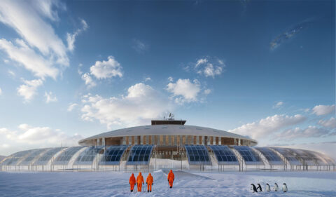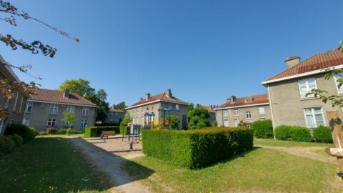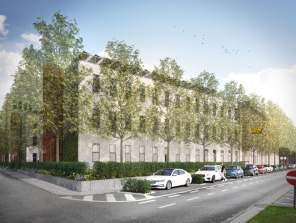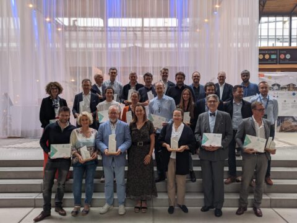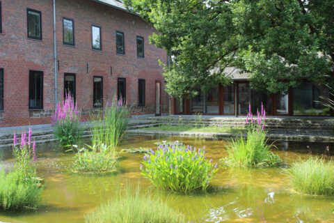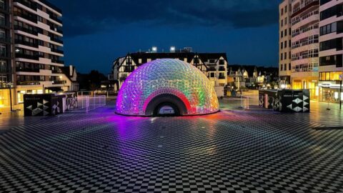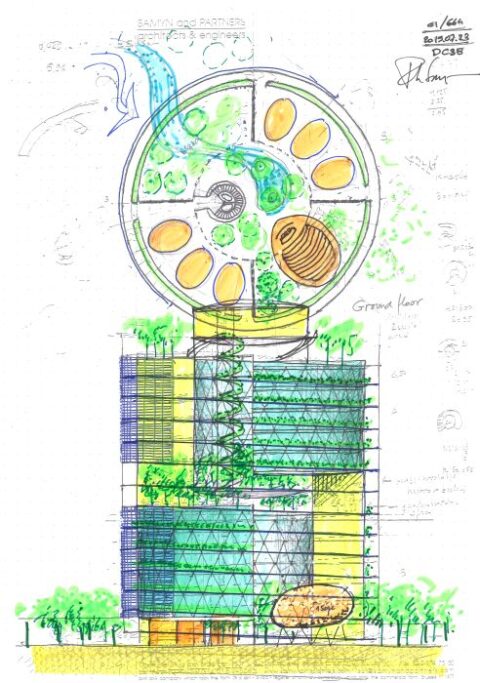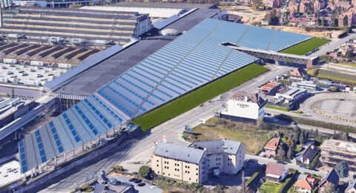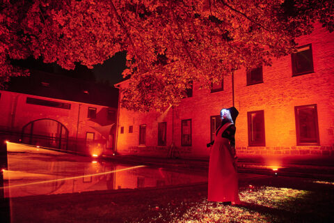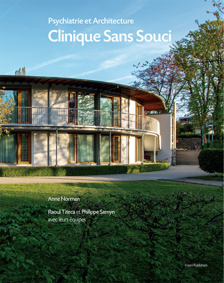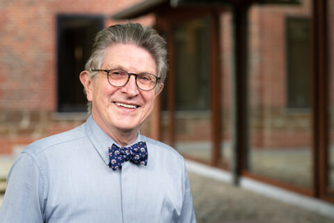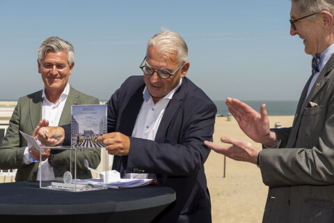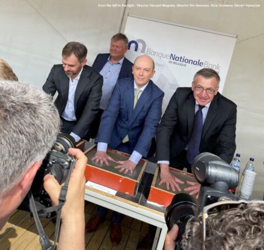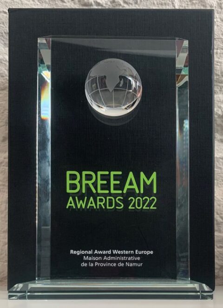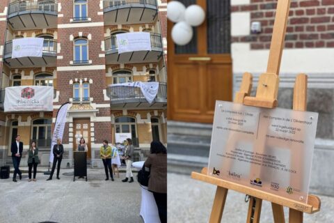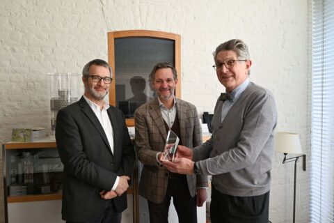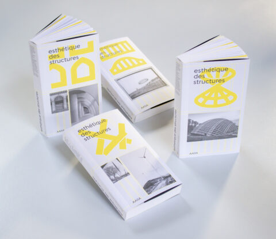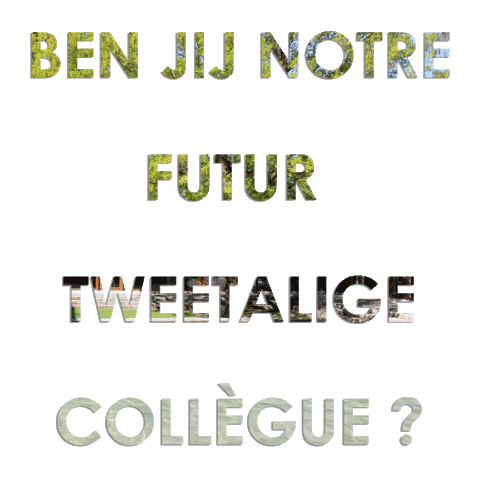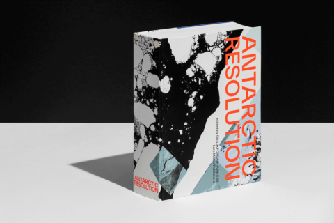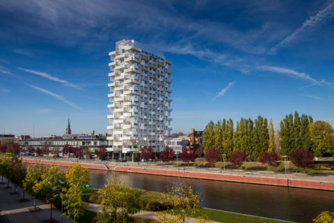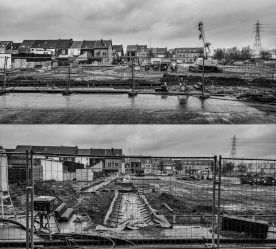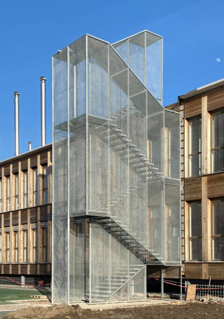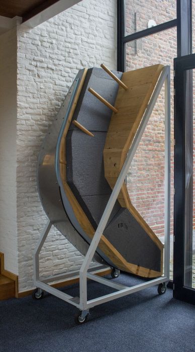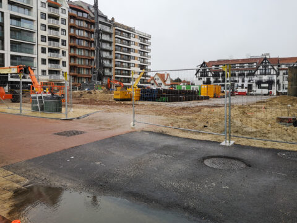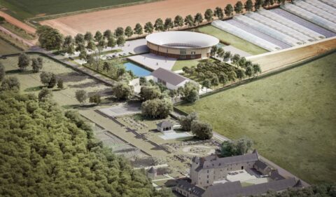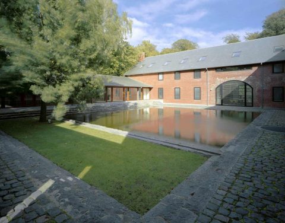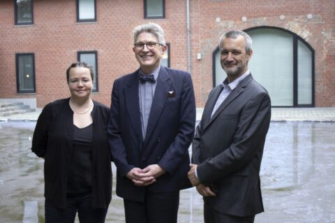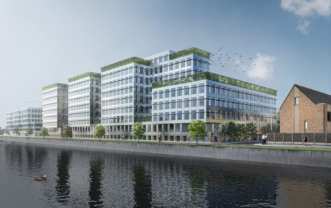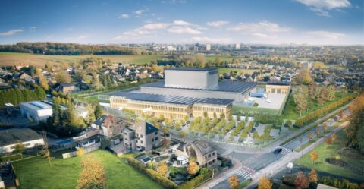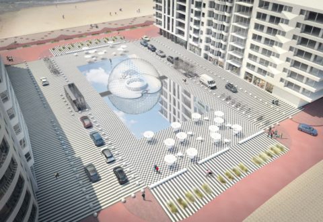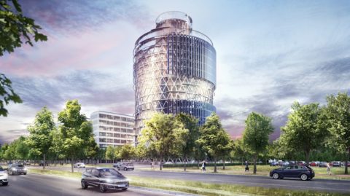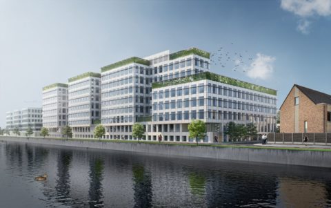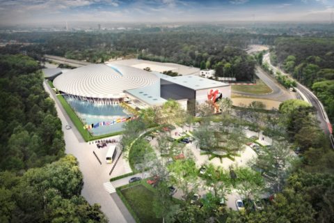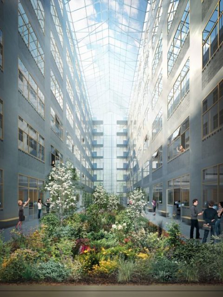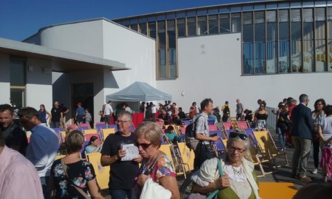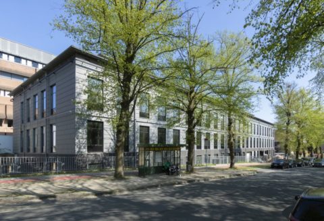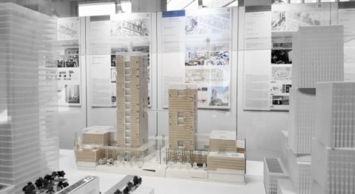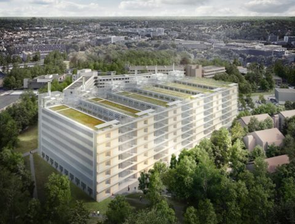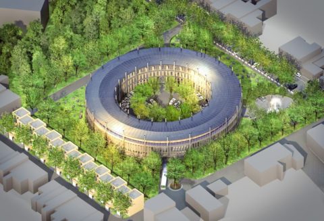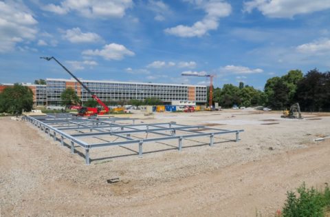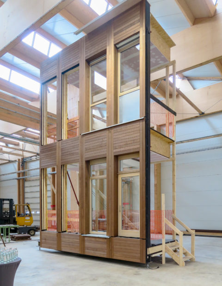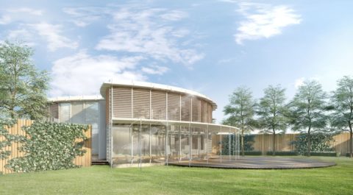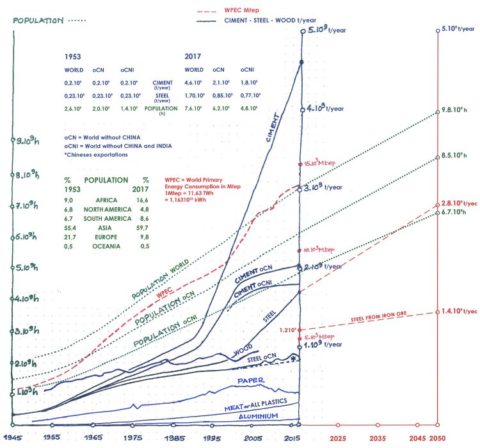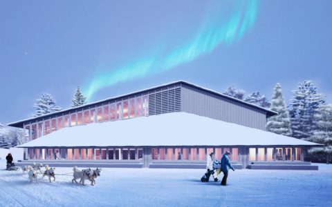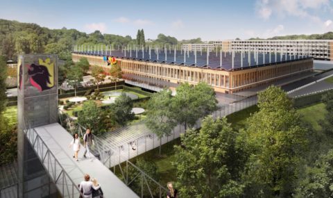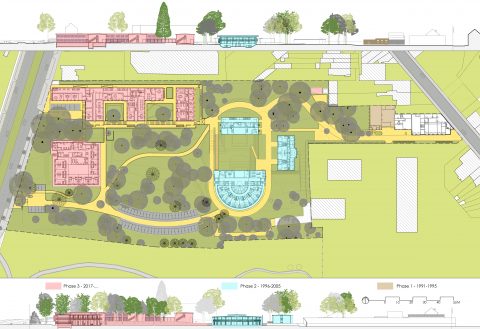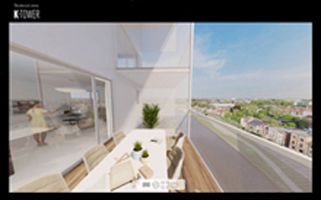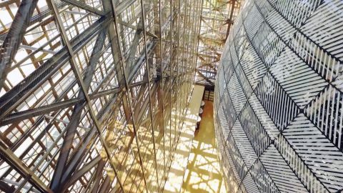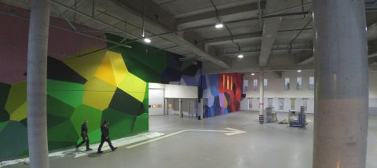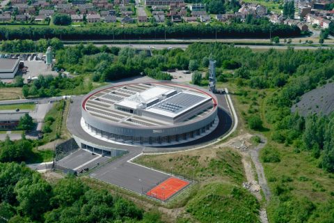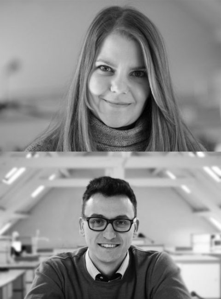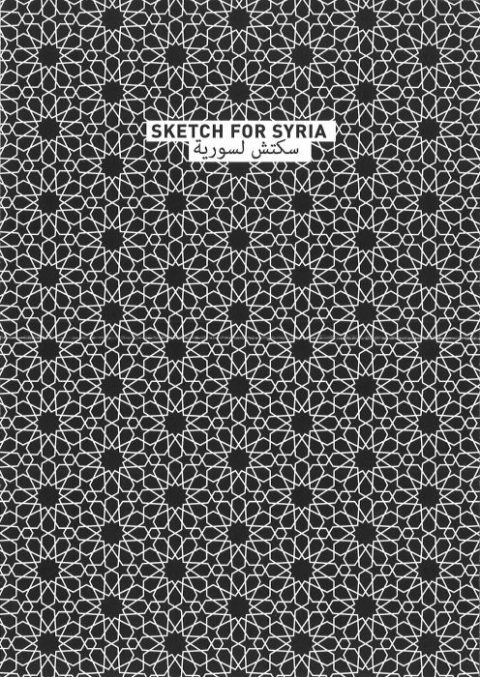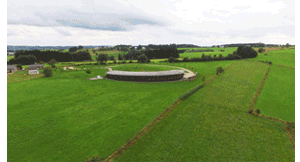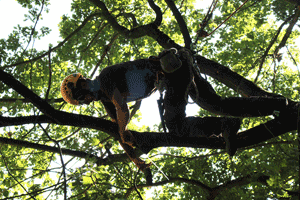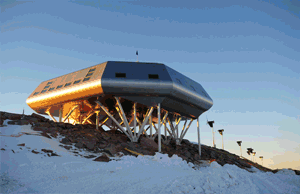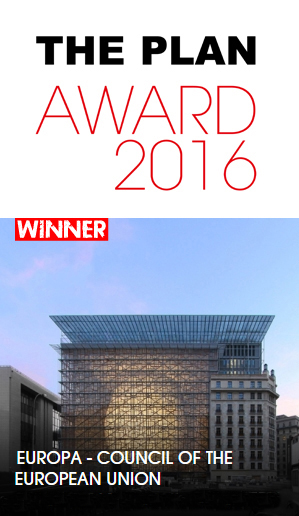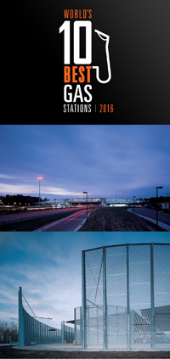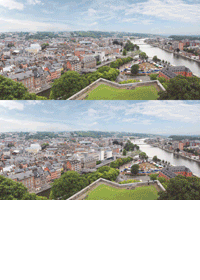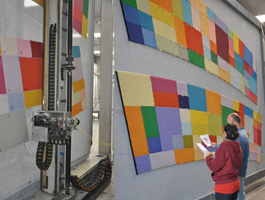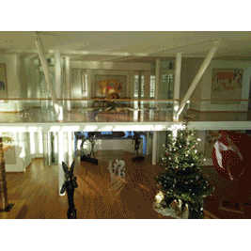2025-01-17
MAITRI II Indian Antarctic base
Our proposal for the new Indian Antarctic base has won the third price in the international design contest issued by NCPOR, the Indian National Centre for Polar and Ocean Research Goa, India. Discover our proposal, in cooperation with R.dx architects (Chennai, India), and Extreme Planet R+D (Chamonix, France) here on our website.
2024-11-28
Matuvu Nomination FEBE Awards 2024
Our project MaTuVu was nominated for a FEBE elements awards 2024 – Precast in infrastructure.
2024-01-30
LOGIS FLOREAL
On December 15th, 2023, Beliris selected Philippe Samyn and Partners, Architects and Engineers, in association with Jourdain Associés Architectes, for the public tender concerning the renovation of 27 "grey blocks" buildings, including landscaping in la Cité Jardin du Logis Floréal in Watermael-Boitsfort.

2024-01-24
U-MONS
We have been selected by the University of Mons for the energy renovation of a tertiary building on the site of l'Epargne. A Design & Build project which will respect the "Do No Significant Harm" principle.

2023-11-23
GREEN SOLUTION AWARD 2023
We are happy to announce that the “Administrative Centre for the Province of Namur” (01/640) has received the Green Solution Award 2023 on the 19th of September. This Award, which is put together by Construction21, focuses on constructions which implement solutions for to the battle against climate change. The project was carried out as a “Design and Build” with the Jan De Nul.
2023-09-09
NATAGORA-2023
We are happy to announce that we have obtained the “Réseau Nature” label from NATAGORA. This label acknowledges our efforts concerning the preservation of wildlife within our office. We are pursuing the following 5 aims:
- Avoid developing human activities leading to the deconstruction of natural environments.
- Avoid the development of invasive exotic species.
- Favor indigenous plants existing in their natural conditions within our region completely or partially on our land.
- Respect wildlife’s spontaneity.
- Leave behind chemical pesticides.
2023-07-07
KNOKKE-HEIST UNVEILS THE DOME OF THE NEW MATUVU SQUARE
On Wednesday June 28, 2023, the brand-new Place Matuvu in Knokke-Heist was inaugurated. The public, present in large numbers, was able to discover the brand-new face of Albertplein, after its facelift orchestrated by SAMYN and PARTNERS and the companies Jan De Nul, PSR and Goethals Promotor for the City of Knokke. The glass dome was unveiled during a sound and light show, marking the culmination of nearly three years of construction.
2023-03-15
AUCTION SALE FOR THE BENEFIT OF ARCHITECTS OF EMERGENCY
On March 23, 2023 at 7 p.m., the charity auction will be held for the benefit of the Architects of Emergency foundation. Like every year, SAMYN and PARTNERS wanted to participate by donating a sketch by Philippe Samyn. He donated DC n°38 of project 01/664 “Positec Sun Machine”, to be found under lot n° 64 in the catalogue. The sale will be held face-to-face at Les Récollets (148 rue du Fbg St Martin, Paris 10th) and remotely on Drouot live or by telephone. All practical information as well as the catalog of works on the foundation's website.
2022-10-27
BUSSELS EXPO: 12,000 sqm OF PHOTOVOLTAIC PANELS ON THE HALL ASTRID
Brussels Expo would be equipped with photovoltaic panels. The Astrid hall (01/330), built in 1999 following the competition won by Samyn and Partners on 95-06-20, was already designed at the time to be equipped with photovoltaic panels on a roof initially imagined glass. In the end, aluminum was chosen for the roof, because of its lower cost. With its 12,000 sqm of photovoltaic panels and 1,200 kWp (peak power), it would be the largest installation in square meter visible in Brussels. This project would also be Samyn and Partners' largest photovoltaic panel installation. As a reminder, in 2000 already, we equipped the Houten fire station in the Netherlands with 416 sqm of photovoltaic panels. This was also the case in Libin-Transinne where the southern slopes of the roof and facade elements of the Euro Space Center (01/518) receive nearly 3,500 translucent photovoltaic panels over nearly 4,500 sqm with a power of 439.26 kWp. Not to mention the headquarters of the Council of the European Union, Europa (01/494) and its photovoltaic umbrella of 636 panels producing 251 kWp. More recently, the roofs of the MAP (01/640) in Salzinnes should also soon have 5,000 sqm of photovoltaic panels. Attached is the proposal from Samyn and partners.
2022-10-13
FESTIVAL ARTONOV : ‘MEMORY OF A PLACE’
On Monday, October 10, the offices of Philippe Samyn and Partners welcomed the public of the Artonov Festival who had come in large numbers to discover the performance created by the artist Ofer Smilansky, specially dedicated to our workplace, our Stassart farmhouse, restored and transformed into offices 30 years ago. 'Memory of a Place' is an audiovisual performance for voice, cello, electronics, 2 lasers, diffused lights and mist. The work is dedicated to the architecture of the offices of Philippe Samyn and Partners, the piece summons the memory of the place through light, sound and movement: what it was and what it is now but also what he could be, what he could become. The luminous and musical composition evokes the passage of time, with the deteriorations and transformations it entails. Waves of sound and rays of light expose layers of memory. We are delighted that such a work could come to life in our house. With Ofer Smilansky, Pauline Dutilleul and Jean Paul Dessy. Copyright picture : Olivia Droeshaut © DYOD
2022-10-13
PUBLICATION OF THE BOOK ‘CLINIQUE SANS SOUCI’
On Wednesday, October 12, 2022, the 'Clinique Sans Souci' (01/287) was inaugurated, the third and final phase of which has just ended, marking the culmination of a construction site and a project that began nearly 30 years ago. On this occasion, we had the pleasure of presenting the book dedicated to this wonderful adventure, co-written by Anne Norman, Raoul Titeca, Philippe Samyn and their teams. Soon available in ebook on our website.
2022-10-05
ARCHIWEEK : CONFERENCE AT SAI ON 2022-10-22/2:00 PM
On the 2022 edition of Archiweek, SAMYN and PARTNERS opens its doors to you on Saturday October 22 at 2 p.m. to attend a conference by Philippe Samyn. The theme: “WhoBuNo”: What How to Build Now? Why ?". It is about these reflections fed by our daily practice, which, itself, feeds these reflections... And the news vigorously catches up with these reflections on what and how to build, carried out for a long time at SAMYN and PARTNERS, influencing decisive way how to build in the future. Please register by email via sai@samynandpartners.com mentioning the number of people and your contact details.
2022-06-07
KNOKKE-HEIST, MATUVU : LAYING OF THE FIRST COIN
This Friday 2020-06-03, Mayor Piet De Groote kicked off the campaign to collect coins for the floor of Matuvu square (01/644). Promoters PSR and Goethals are looking for 85,000 old coins. They call on residents, secondary residents, and visitors to donate their coins that have been taken out of circulation. It will be integrated into the new square designed by Philippe Samyn and Partners, architects & engineers. The first symbolic coin was donated by Mayor Piet De Groote. Collection boxes will be available in local shops, in public places such as the town hall and the tourist office. So, everyone can contribute to the construction of the square. Visitors to the SAI office can also donate their old coins to our collection box.
2022-05-25
CASH CENTER BNB : LAYING OF THE FIRST STONE
This Thursday, May 19, 2022, Tim Hermans, Director of the National Bank of Belgium, laid the symbolic first stone of the new cash center in Zellik in the presence of Vice-Governor Steven Vanackere, Director Vincent Magnée, municipal authorities of Zellik-Asse and local residents. By the end of 2024, the modern and ecological infrastructure will house the cash logistics activities of the National Bank of Belgium (01/650).
2022-03-23
MAP GETS THE BREEAM AWARD 2022
The new ‘Administrative Centre for the Province of Namur’ (01/640) gets in London on March 22, 2022, the “Regional Western Europe BREEAM Award 2022”. The project was carried out in “Design and Build” with the Jan De Nul companies and the BREEAM certification ensured by BOPRO.
2022-03-23
INAUGURATION OF SOCIAL HOUSING RUE DE L’OLIVIER
This Tuesday 2022-03-22 at 2 p.m. was held the inauguration of our project 01/616 'Renovation of social housing rue de l'Olivier in Schaerbeek' in the presence of Mrs Nawal Ben Hamou, Secretary of State for Housing and Equal Opportunities in the Brussels-Capital Region, the municipal authorities, Mrs Karine Lalieux, Minister of Beliris and representatives of Beliris and the Foyer Schaerbeekois, our client. The building erected in 1905 is the work of architect Henri Jacobs. It is listed in the inventory of the architectural heritage of the Brussels Region. The 50 existing small housing have been recombined into 30 more spacious ones, up to current standards, of 9 distinct and diversified types from 1 to 5 bedrooms (Rm) (11 x 1Rm, 1 x 2Rm, 13 x 3Rm, 2 x 4Rm, 4 x 5Rm). The project attempts to meet the challenge of making housing attractive and economical while respecting its heritage character, combining monumentality and avant-garde, and reducing its ecological footprint. The renovation includes the contributions of SAI such as and for example: mirrors in the window frames, opaline glass doors at the entrances to the apartments and the use of perforated sheet metal. The provisional acceptance will take place soon and the first occupants should invest the premises during the month of July 2022.
2022-03-08
THE DELTA GETS THE EAE AWARD 2021
Our project 01/628 ‘Delta’ is the winner of the EAE Award 2021 in the “non-residential” category. The award was delivered by Ginno Gaillaert, president IVP-ETICS in our offices in Uccle this Friday 2022-03-04 in the presence of Sir Philippe Samyn, architect and engineer of the project, as well as Ghislain André, Administrator and architect in charge. EAE stands for European Association for ETICS (External Thermal Insulation Composite Systems).
2021-12-16
THE BOOK “ESTHETIQUE DES STRUCTURES” IS AVAILABLE
The AAIIA (Association Architecte Ingénieur et Ingénieur Architecte français) presents the first publication of the association entitled "Esthétique des structures" (400 p., ISBN : 978-2-9580000-0-4). Architects, engineers, craftsmen, practitioners, theorists, critics and students speak in this collective work. SAMYN and PARTNERS is much pleased to be one of the contributors to this book available in major architecture bookstores and on the association's website. AAIIA, 36 avenue de Flandre 75019 Paris.
2021-05-21
GIULIA FOSCARI / UNLESS LAUNCH “ANTARCTIC RESOLUTION”
Giulia Foscari / UNLESS launch “Antarctic Resolution”, a multidisciplinary publication co-authored by the world’s leading experts on the Antarctic, at the Venice Architecture Biennale 2021. Philippe Samyn took part with his article “Striving for Zero Carbon Emission in Princess Elisabeth Antarctica Station and Ellipsoïd” (pp. 535-537). “Antarctic Resolution” is premiered at “How will we live together?”, 17th Biennale. Visit Unless website for more information.
2021-05-18
NOMINATION MIES VAN DER ROHE AWARD
Our project 01/510 K-Tower in Kortrijk is nominated for the 2022 European Union Prize for Contemporary Architecture - Mies van der Rohe Award. 449 works from 279 cities in 41 countries have been nominated by European independent experts, the national architecture associations and the Prize AdvisoryCommittee. More information about K-Tower on our website.
2021-03-23
EXTENSION OF JAN DE NUL COMPANY PREMISES: START OF CONSTRUCTION
Work begins on the extension of the Jan De Nul company headquarters in Aalst on 2021-03-15. While continuing the industrial activities, the project involves restructuring all of the office buildings dating from before 2005, demolishing the company’s historic building and replacing it with a new corner building, and creating a brand-new building on the neighbouring land alongside the river Dendre, from the other side of the Kammenstraat to the Consciencestraat. More information about this project on our website.
2021-02-25
THE "COLLEGE" STAIRCASE AT THE NAMUR PROVINCE ADMINISTRATIVE CENTRE WAS CARRIED OUT ON 2021-02-23. (01/640)
A compression and bending structural steel meshwork. (Philippe Samyn and Partners engineers and architects; executed by Remy Ledent ironwork on behalf of Jan De Nul, general contractor). More information about this project on our website.
2021-02-08
‘MATUVU SQUARE’: START OF CONSTRUCTION
After the underground sewage system, Monday, January 25, 2021 marks the start of the restructuring of Albert square in Knokke-Heist, known as ‘Matuvu’ square. First step: construction of the underground car park. The work will take 19 months. More information about this project on our website.
2021-01-20
FALIZE : AN ENVIRONMENTALLY-FRIENDLY WOOD-FRAME AGRICULTURAL BUILDING
The building permit for the 01/662 Falize project, a timber frame agricultural building, was issued on 2020-10-15. The project owner's wish is to develop his organic and biodynamic agricultural activity by building workspaces and welcoming seasonal workers. The project is located in the heart of the Falize estate in La Bruyère in the Namur region and aims to be respectful of the environment in the broad sense. More information about this on our website.
2020-09-21
ARCHIWEEK : SAMYN AND PARTNERS OPENS ITS DOORS
On Saturday October 10th, 2020, from 10 a.m. to 4 p.m., SAMYN and PARTNERS opens its doors to you as part of its participation in the second edition of the ArchiWeek event, an urban.brussels initiative. This will be an opportunity to discover our offices and some of our iconic models. Visitors will also be able to purchase some of our architecture books (electronic payment only). The visit is free, but prior registrations are required by contacting Wendy Auteri (Communication) on 02/374 90 60 or by email: sai@samynandpartners.com Looking forward to meeting many of you! See you on October 10th from 10 a.m. at 1537 Chaussée de Waterloo, 1180 Uccle.
2020-07-01
SAMYN AND PARTNERS PRESENTS ITS TWO NEW ADMINISTRATORS
Fourty years to the day after the creation of the office, the partner's architects Åsa Decorte and Ghislain André take up their position as co-administrators of the company this Tuesday, June 30, 2020. Assisted by Antonio Quiñones, partner secretary general since 1994, they pursue the management of the company in full continuity and thus allow Sir Dr Ir Philippe Samyn to focus on the design of projects. More information about our new management via our press release.
2020-06-12
JAN DE NUL HEAD OFFICE EXTENSION: BUILDING PERMIT GRANTED
On 2020-06-04, the building permit for the extension of the head office of the Jan De Nul n.v. company (01/571) in Aalst was granted. The project consists of the restructuring of all of the office spaces built before 2005, the demolition of the company's historic building and its replacement by a new corner building, as well as the creation of a brand new building, which is linked to the others with a wide 6 levels high communication bridge. The works will start in September 2020. More information on our website.
2020-05-15
NEW CASH CENTRE OF THE NATIONAL BANK OF BELGIUM
As the building permit has been granted for the project for the new cash centre building for the National Bank of Belgium on the 28th of October 2019, the call for tender is launched in May. The project comprises three buildings: administration, cash centre (surrounded by a water basin) and access for the values transport trucks. The whole site is appropriately protected. Solar panels and a geothermal installation ensure the energy independence of buildings. Sustainable construction (including grey energy) is not forgotten, especially with wood and perforated sheet metal facades, technologies that are both environmentally and economically sustainable.
2020-02-11
MATUVU SQUARE : BUILDING PERMIT GRANTED
The building permit for the redevelopment of the Alberplein (Matuvu square) in Knokke-Heist was granted on 2020-02-04. The project includes the construction of a glazed pavilion in the centre of a reflecting pool and an underground car park on two levels. More information on our website.
2020-02-07
POSITEC: A NEW PROJECT IN CHINA FOR SAMYN AND PARTNERS
The Chinese company "Positec", based in Suzhou, is specialized in small practical and smart power tools. She called upon SAMYN and PARTNERS for the structuring of its administrative and technical campus (01/664-1) as well as the construction of a new head office (01/664-2). The 20 floors, 15.000 sqm tower, named “The Sun Machine” because of its two half-cylinders of photovoltaic panels following the path of the sun, is energy neutral. The project aims for the “BREEAM outstanding” certification. Philippe SAMYN presented the project and its model to the CEO of the company, Don Gao, at a meeting organized in Suzhou on January 20, 2020. This is our second project coming to fruition in China, after the Lujiazhi cultural cafe in Zhoushan.
2020-02-05
DE NUL HEAD OFFICE EXTENSION: BUILDING PERMIT INTRODUCED
The application for the building permit for the extension of the head office of the Jan De Nul s.a. company (01/571) in Aalst was introduced on 2020-01-24. The project consists of the restructuring of all of the office space before 2005, the demolition of the company's historic building and its replacement by a new corner building, as well as the creation of a brand new building. More information about this project on our website.
2019-10-10
E BUILDING ULB ‘PLAINE’: MIXED PERMIT INTRODUCED
The mixed permit application (urban planning and environment) was introduced this Tuesday 2019-10-08 for the new E Building of the Faculties of Science and Applied Sciences of the ‘Université Libre de Bruxelles’ (ULB) and ‘Vrije Universiteit van Brussel’ (VUB) (01/570) as well as for the Brussels Brabant Highschool (HE2B) (01/658), on the ‘Plaine’ campus of ULB (01/591).
2019-09-27
OPENING OF THE DELTA
On Saturday 21 september 2019, the DELTA (01/628), formerly known as The House of Culture for the Province of Namur, officially opened its doors to the public for the first time on a great festive weekend. This is the culmination of a two-and-a-half year project for extension and renovation carried out alongside the Province of Namur and the Thomas & Piron Bâtiment building company, with which we had won the Design & Build public contract.
2019-09-20
BRUGMANN: INAUGURATION OF THE H.VIS BUILDING
The inauguration of the H.VIS building of the Brugmann Hospital in Jette (01/312-10) took place on 19th september 2019. This is the culmination of 15 years of work on this tenth main phase of restructuring of hospital site in Brussels. The new multifunctional building is located along the Avenue J.-J. Crocq, in direct contact with both HUDERF and CHU Brugmann. The project provides a new framework for some HUDERF functions that were subject to cramped conditions such as: emergency ward, operating theatre, one-day surgery facilities, child psychiatry, offices, residents accomodation. The proximity of the new ensemble with the HUDERF form a direct link at two different floor levels.
2019-09-10
LOI 130 EXHIBITION
Our proposal for the project "Loi 130" (01/657) is displayed from 2 to 28 September 2019 from 14h to 18h at the European Commission, rue Archimède 1, 1000 Brussels. It’s an opportunity to discover in detail (plans, images, models) the three winning projects but also all the other projects delivered, including that of the team SAMYN and PARTNERS, developed in collaboration with Baumschlager Eberle, Schlaich Bergermann Partners, Bollinger und Grohmann, Deerns and Land.
2019-07-19
HE2B JOINS THE ‘PLAINE’ CAMPUS OF ULB (BRUSSELS UNIVERSITY)
The Brussels Brabant High School (HE2B) (ref. 01-658) joins the Faculties of Science and Applied Sciences (01/570) in the new E Building on the Plaine site and thus concretizes this part of the 2010 Mass Plan (ref.01/591). Its layout allows the parsimonious use of the site biotope as planned in the masterplan, and, as we have meanwhile realized, to simultaneously increase the biodiversity of the site and its built density by planning a very high vertical village in a megastructure that could be planned to the west side of the building on the triangular space that separates it from the Boulevard du Triomphe. 6 buildings of 6 to 7 levels, with completely free plans, are connected by 5 flowery atriums and wide catways on their east and west gables, where the sanitary and technical rooms are also concentrated. The 32,695 m² complex is largely naturally ventilated and lit. It is ment to be exemplary, both in terms of energy consumption as well as gray energy. For example, and among others, the concrete elements are entirely made out of CEM III C cement and all the protected window frames are out of Belgian pinewood with single glazing. The thermal envelope is ensured by the double glazing of the atria (waiting payable vacuumglass) and the insulation of the gables (wood covered) as well as the north and south facades (with its louvres and cladding of galvanized magnelis® steel sheets).
2019-07-01
THE ADMINISTRATIVE CENTRE OF THE PROVINCE OF NAMUR COMES OUT OF THE GROUND
Here are some news of the construction of the MAP (01/640), whose works have begun in January 2019 in Salzinnes. The installation of the steel superstructure has started. It will support not less than 2400 prefab wooden structure and facade elements.
2019-05-10
MAP CONSTRUCTION : AN OVERVIEW OF THE FACADE
This Wednesday 2019-05-10, the mock-up of the future facade of the administrative house of the province of Namur (01/640), whose construction began in February 2019, was unveiled at the Scidus sawmill workshops (Mobic’s subsidiary) in Étalle, in the presence of the Province, Samyn and Partners and contractor Jan De Nul. The cladding is in torrefied poplar and the frames are larch, two local species.
2019-04-09
THE BUILDING PERMIT FOR THE ‘DE LAENDER – ROGGE’ FOUNDATION HAS BEEN SUBMITTED
We are pleased to announce that after two years philosophizing and designing this challenging project, we have submitted the building application for the "De Laender - Rogge" foundation. We are naturally very curious about the reactions of neighbours, villagers and other interested parties. Check it out at our website.
2019-03-20
WHAT TO BUILD WITH NOW?
At the request of his audience and students, and without waiting the publication of his next book (« QuCoCoMa » - E12-40), here is a graph by Philippe Samyn (used since October 2018 in his conferences and lectures) and a summary of the thoughts it might spark.
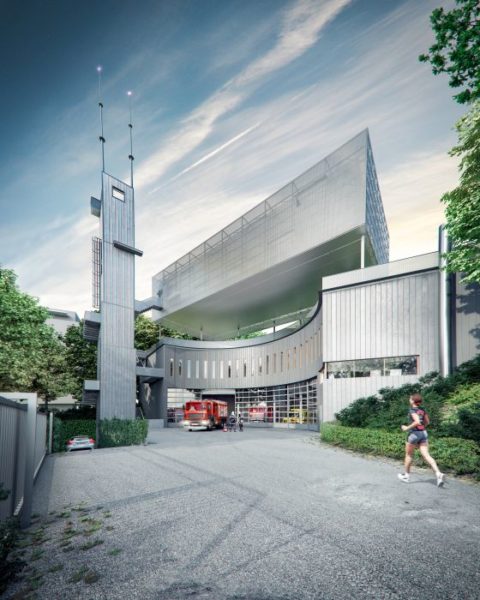
2019-03-13
OUR PROJECT FOR THE FIRE STATION IN DELTA (BRUSSELS)
Our project for the new fire station in Delta (Ixelles) has not been selected, but you can discover our proposal on our website.
You will also find the whole file and supporting documents and in particular the evaluation report under the number 1343-5 at this address (TAP 1343).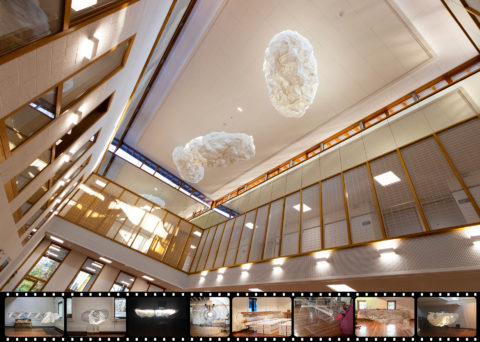
2019-03-06
PSYCHIATRIC HOSPITAL ‘SANS SOUCI’: BRIGHT CLOUDS FOR THE ATRIUM
The building "admission" of the last phase of construction of the hospital 'Sans Souci' is occupied since the 4th of February. Surroundings are still under construction. Its atrium has been illuminated since Wednesday February 27th by three bright clouds, 2,60 m long and 1,60 m wide, made and donated by the Samyn and Partners team in tribute to Dr. Raoul Titeca. Their separate LED dimer and two TL strips allow you to adjust the color of the light.
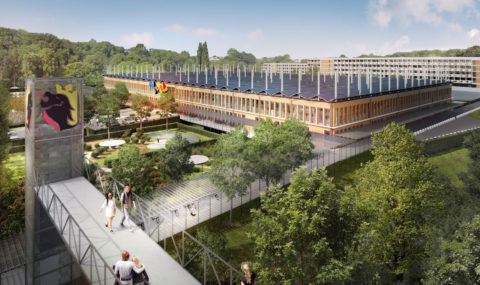
2019-02-05
ADMINISTRATIVE CENTRE OF THE PROVINCE OF NAMUR: THE WORKS HAVE STARTED
After obtaining the building permit in December, the works for the Administrative Centre of the Province of Namur have started in Salzinnes in the second week of January with soil testing.
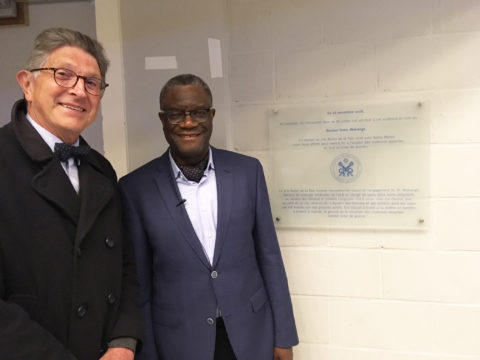
2018-11-26
THE MEDICAL SCIENCE AUDITORIUM OF THE FREE UNIVERSITY OF BRUSSELS NAMED AFTER DR MUKWEGE, NOBEL PEACE PRIZE 2018
The medical science auditorium designed by Philippe SAMYN and PARTNERS (01/270) in 1992 has been named this 2018-11-26 after Dr Denis Mukwege, who has received the Nobel Peace Prize 2018 for his efforts to end female genital mutilations.
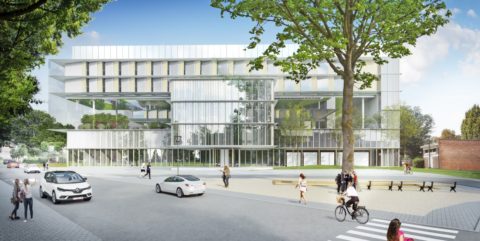
2018-09-27
NEW ON THE WEBSITE: OUR PROPOSAL FOR THE JOSEPH BRACOPS HOSPITAL
Here is our proposal for the new building of the Joseph Bracops hospital in Anderlecht. (01/652)
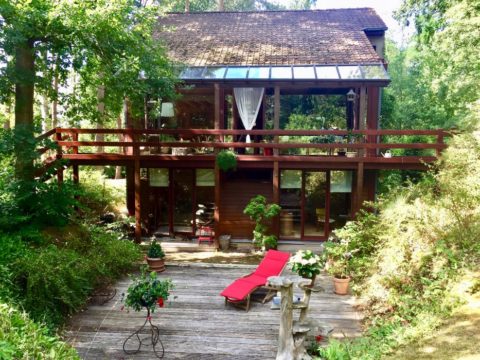
2018-09-12
CHRISTINA AND NORBERTO BLANCO'S HOUSE IN CHAUMONT-GISTOUX, BUILT ABOUT 30 YEARS LATER
Here are some pictures taken this summer of Christina and Norberto Blanco's house built in Chaumont-Gistoux about 30 years ago. (01/220)
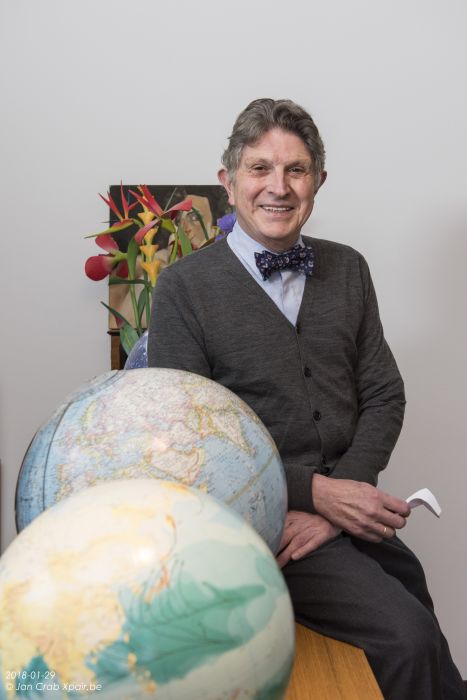
2018-08-29
PHILIPPE SAMYN AT THE STEEL DAY IN GERMANY
On October 12th 2018 at 12.45 pm, Philippe Samyn will be giving a lecture at the Tag der Stahl.Architektur 2018 in Duisburg (Germany), under the title “Building Physics, Structures and Architecture”.
Programme and registration on https://bauforumstahl.de/veranstaltungen/tag-der-stahlarchitektur/.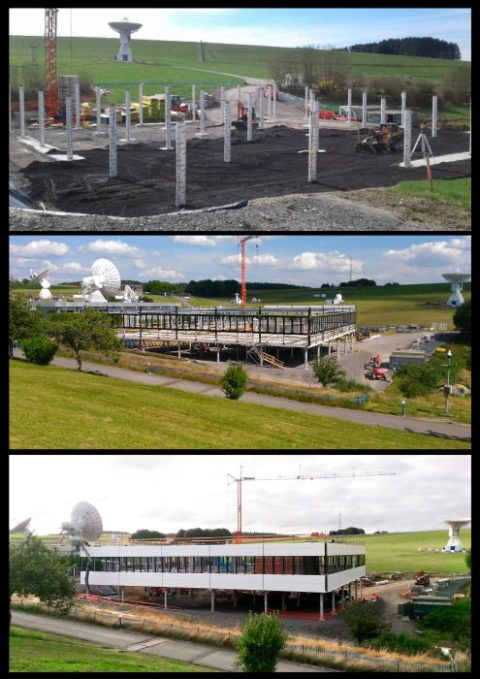
2018-08-27
EUROPEAN SPACE AGENCY OF REDU: IT GROWS!
The construction of the new building of the European Space Agency of Redu is well underway. The building on stilts is BREEAM Excellent certified. It has now grown and should be completed in March 2019. Among the activities that will take place there is the 24-hour monitoring of Galileo satellites. A project to discover in detail on our website. (01/622)
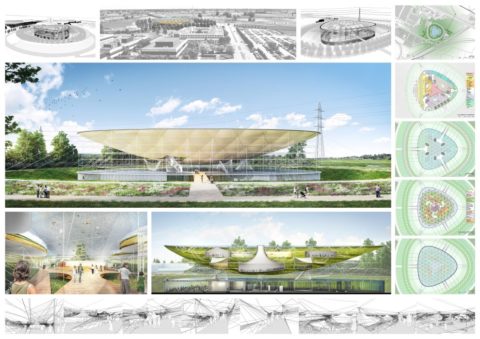
2018-08-01
BARILLA PAVILION
Here is our proposal for the Barilla pavilion in Parma in Italy. A project to discover on our website (01/649)
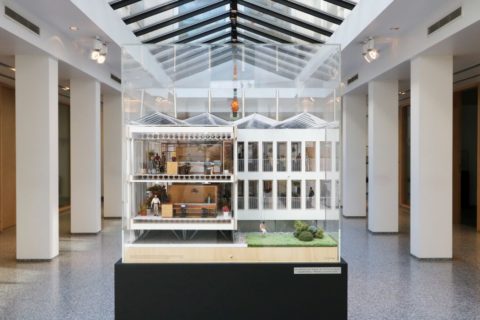
2018-07-10
MODEL OF THE ADMINISTRATIVE CENTRE OF THE NAMUR PROVINCE SHOWCASED
The model of the Administrative Centre of the Namur Province (01/640) will be displayed until the end of September in the hall of Jan De Nul nv company (Tragel 60, 9308 Aalst / Tel.: +32 53 73 15 11).
Like all our other models, it will then soon be transferred to the States Archives of Belgium, where it will remain available to everyone.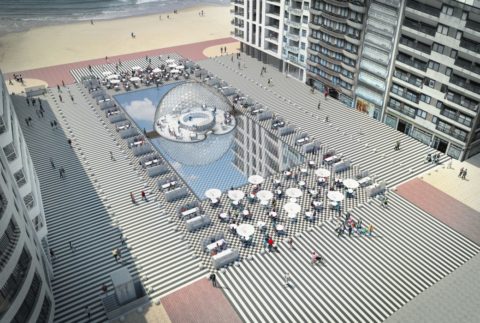
2018-07-09
PHILIPPE SAMYN AND PARTNERS REDEVELOP THE ALBERT SQUARE IN KNOKKE
The project for the redevelopment of the Albert square in Knokke, also known as the “M’as-tu vu (showing off) square”, has been officially assigned on the 6th of July 2018 to the companies PSR nv, Goethals Promotor and Jan De Nul nv. The half-sphere in the centre is composed of crystal-clear glass and is surrounded by water, creating a mirror effect. Click here for more information.
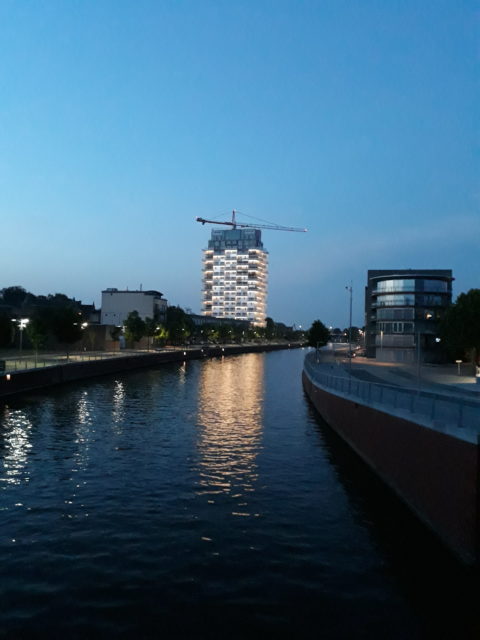
2018-06-01
K-TOWER ILLUMINATED FOR ITS INAUGURATION
The reconstruction of Saint-Amand College (K-Tower) is slowly coming to an end. This Wednesday, 30th of May 2018, the building was honoured in the presence among others of the Mayor of the City of Courtrai, Vincent Van Quickenborne, and the president of KORAMIC Real Estate Christian Dumoulin. More information about this project

2018-05-30
OPEN CONSTRUCTION SITE AT THE MAISON DE LA CULTURE OF THE PROVINCE OF NAMUR
The construction site of the Maison de la Culture (Cultural Centre) of the Province of Namur is blooming. As a matter of fact, the construction phase started nearly a year ago (8 June 2017): now is the time to check on the premises. The construction site will be opened for everyone this Sunday 3 June 2018, from 10 am to 6 pm.
2018-02-08
ARCTIC CIRCLE THEATRE FOR UNIQUE ENTERTAINMENT OY IN NAPAPIRII, ROVANIEMI, FINLAND
We are welcoming Arkkitehtisuunnittelu Voutilainen OY, who we invited to work by our side as “Architect of record” as well as WSP-Finland OY, Vaarala OY and Esko Laakso OY as operation engineering consultants respectively for the Structure and MEP.
The project management on site is assured by Heikki Kylmänen.2018-01-24
THE MAISON ADMINISTRATIVE DE LA PROVINCE DE NAMUR
The project for the Maison Administrative de la Province de Namur, won by Eraerts-Jan De Nul with Philippe Samyn and Partners, has been approved by the supervisory authorities this 23 January 2018. It is presented this 24 January to officers, residents and the public.
The building, entirely made of wood and steel, is naturally ventilated. Perched upon stilts, it comprises eight patios covered with opening glass roofs. Take a look at this link to see the full team and the project description.

2017-12-19
URBANISM AND ARCHITECTURE PRIZE IN WALLOON BRABANT
This 2017-12-15, the Urbanism and Architecture Prize in Walloon Brabant has been awarded to the Headquarters of AGC Glass Europe in Louvain-la-Neuve (01/577).

2017-11-20
3 AWARDED PROJECTS AT THE “RÈGLES D’OR DE L’URBANISME / GOUDEN REGELS VOOR STEDENBOUW 2017” OF THE BRUSSELS FEDERATION FOR URBANISM (2017-11-16)
- The Europa building (01/494) receives the “Prize for a new construction or complex” (category I);
- The housing for the Foyer Bruxellois in the quarter of the Minimes (01/421) is “nominated” for the “Prize for a restored, transformed or refurbished construction or complex” (category II);
- The Brugmann hospital (01/312) is “selected” in the same category.
Trophy: © Charles Kaisin
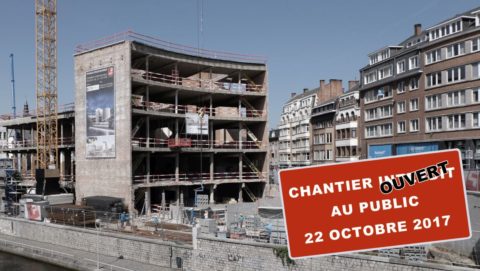
2017-10-17
THE MAISON DE LA CULTURE DE LA PROVINCE DE NAMUR GIVES FREE ACCESS TO ITS CONSTRUCTION SITE
On Sunday the 22nd of October, from 10am to 5pm, the Maison de la Culture de la Province de Namur will exceptionally give access to its construction site. A unique opportunity to take a guided tour of the site in the company of the comedian Philippe Vauchel, while enjoying many artistic animations – with no pre-registration required!
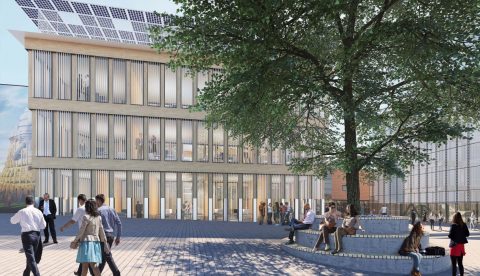
2017-07-31
UCL'S MAISON DES LANGUES
Here is the project that we proposed for the UCL’s new Maison des Langues (House of Languages) in Louvain-la-Neuve (01/639).
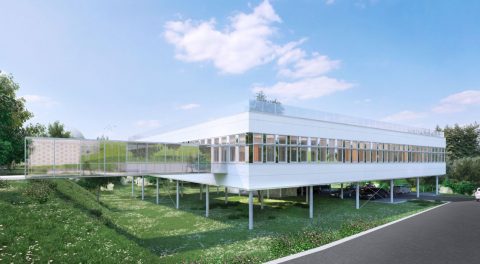
2017-07-26
OFFICES FOR THE ESA (01/622)
On the 14th June 2017, the building permits application was sent for the new offices of the ESA (European Space Agency) in Redu, Belgium (01/622).
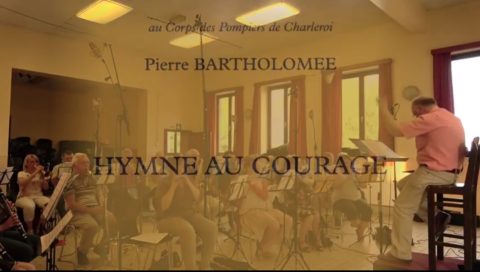
2017-07-18
ODE TO COURAGE FOR THE FIREFIGHTERS OF CHARLEROI
The “Ode to Courage” has been composed by Pierre Bartholomée, in honour of the firefighters of Charleroi. Gerardo Piovesana directed the wind section of the Academy of Monceau-sur-Sambre, interpreting this piece of work with force and emotion. Recording by Thierry De Smedt on 31 May 2017. Click here to listen and watch!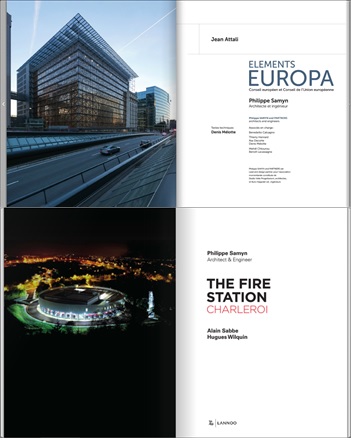
2017-06-26
"ELEMENTS EUROPA" AND "THE FIRE STATION OF CHARLEROI" AVAILABLE IN E-BOOKS
Published in December 2016, the books “Elements Europa” and “The Fire Station of Charleroi” are now available in e-books on our website. References:- Jean ATTALI: “ELEMENTS EUROPA. European Council and Council of the European Union. Philippe Samyn, Architect and engineer”. Lannoo Publishers, Tielt, December 2016, 256 p.; (ISBN 978-2-87386-945-8); (BE).
- Philippe SAMYN architect and engineer - Alain SABBE - Hugues WILQUIN: “THE FIRE STATION - CHARLEROI”. Uitgeverij Lannoo, Tielt, December 2016, 256 p.; (ISBN 978-2-87386-971-7); (BE).
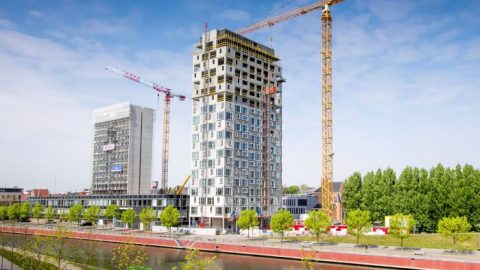
2017-06-14
THE CONSTRUCTION OF THE K-TOWER IN KORTRIJK GOES ON
The construction of the Tower at Collège Saint-Amand in Kortrijk (01/510) is well on track. To get an idea of its progress, take a look at his time lapse video!.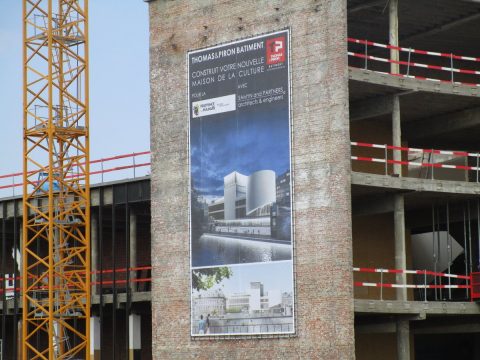
2017-06-12
FOUNDATION STONE CEREMONY AT THE MAISON DE LA CULTURE OF NAMUR
After the demolition of part of the old Maison de la Culture of Namur (here is a time lapse video), the first foundation stone of the renovation and construction work has been laid on Thursday 8th June.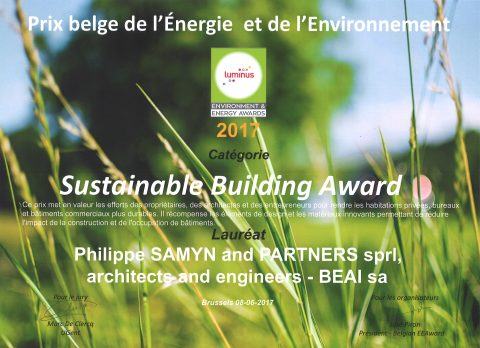
2017-06-09
BELGIAN ENERGY AND ENVIRONMENT AWARD
On Thursday 8 June, the Belgian Energy and Environment Award in the category “Sustainable Building” has been awarded to Philippe SAMYN and PARTNERS sprl, architects & engineers + BEAI sa for the headquarters of AGC Glass Europe (01/577), a near-zero energy building with crystal-clear glass.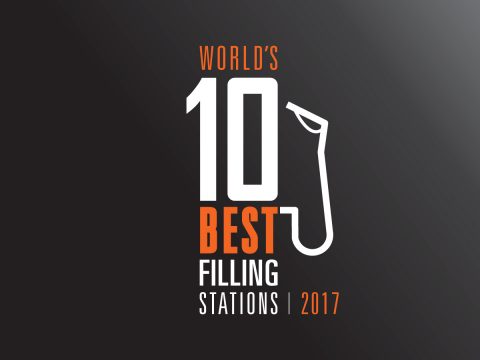
2017-06-07
ORIVAL AND HOUTEN GAS STATIONS IN DESIGN CURIAL’S 10 BEST STATIONS
DesignCurial, the web spin-off of the English architecture magazines Blueprint and FX, has ranked for the second year in a row two of our service stations amongst the "World’s 10 Best Gas Stations 2017" : the Orival station (01/365, fifth rank) and the Houten station (01/363, seventh rank).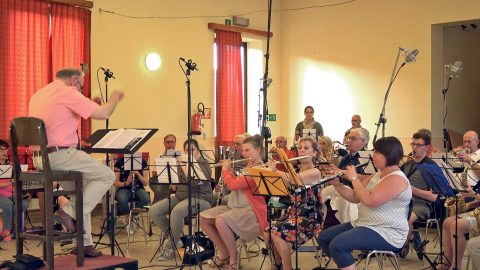
2017-06-06
RECORDING OF THE “ODE TO COURAGE” FOR THE FIRE STATION OF CHARLEROI
On the 31st May 2017, the wind section of the Academy of Monceau-sur-Sambre, directed by Gerardo Piovesana, played the “Ode to Courage” before its composer, Pierre Bartholomée, and Philippe Samyn. Thierry De Smedt kindly made a recording of this magical and moving moment, which will be handed over to the firemen of Charleroi in September.
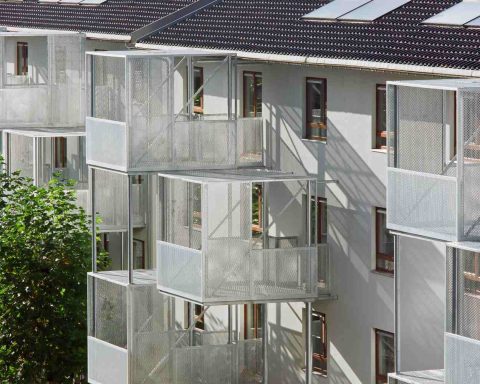
2017-05-18
EUROPEAN ARCHITECTURE AWARDS
We learned with great pride that the renovation of 150 housing units for the Foyer Bruxellois (01/421) has won the European Architecture Awards 2017, in the category “City Housing Development”.
The projects Total Belgium S.A. – rest area of Ruisbroek (01/515) and the Psychiatric Hospital “Sans Souci” (01/287) were respectively nominated in the categories “Commercial/Retail” and “Healthcare”.
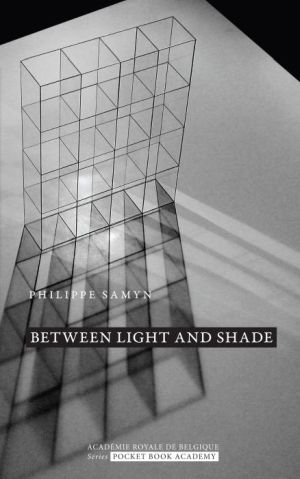
2017-05-02
“BETWEEN LIGHT AND SHADE” PUBLISHED
The last book by Philippe Samyn, “Between Light and Shade, Transparency and Reflection”, is available in French and English at the Royal Academy of Science, Letters and Fine Arts of Belgium (Académie royale des Sciences, des Lettres et des Beaux-Arts de Belgique) ,in the series Pocket Book Academy.
Paperback : € 7
Ebook (PDF) : € 3,99
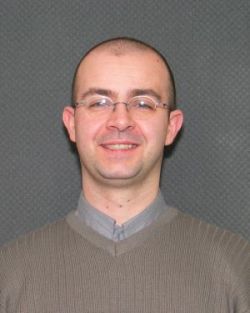
2017-04-28
LECTURE BY ARNAUD DENEYER AT SAMYN AND PARTNERS’
On this Friday 2017-04-28 at 10 a.m., Ir Arnaud Deneyer (short CV here),from the “Lighting and Building” laboratory, Energy and Building department at the BBRI, will give a lecture in French on the subject “Indoor Lighting: Evolution to Come of the NBN-EN-12464-1”.
Venue: at Samyn and Partners.
We only have a limited number of places available. Should you be interested, please send an email to sai@samynandpartners.com.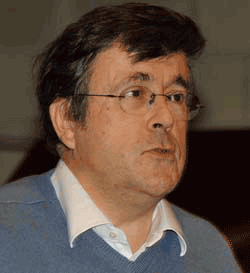
2017-04-07
LECTURE BY LUC LEMAIRE AT SAMYN AND PARTNERS'
On 2017-05-09, from 6 to 8 pm, Prof. Luc Lemaire (short CV here), honorary professor of mathematics from the ULB (Université Libre de Bruxelles) will give a lecture, in French, on the subject “Introduction to minimal surfaces”.
An example of a minimal surface: the gyroid (picture above).
Venue: at Samyn and Partners.
We only have a limited number of places available. Should you be interested, please send an email to sai@samynandpartners.com.In the same vein, watch as an introduction Tadashi Tokieda’s lecture: “Science with a sheet of paper”, for the relationship with negative Poisson’s ratio, folding and wrinkled paper, and the resistance of matter.
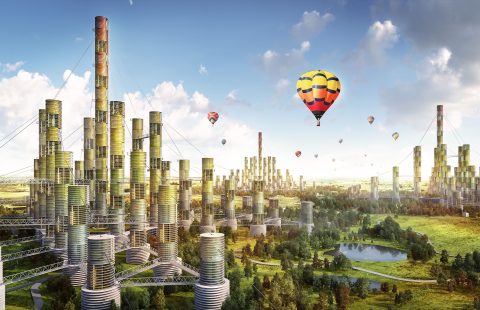
2017-03-31
THE ARCHITECTURE OF THE FUTURE: AN ETHICAL UTOPIA
In their nr. 119 of March 2017, the magazine “Les Échos du Logement”, edited by the Service Public de Wallonie, publishes a reflection by Philippe Samyn on the vertical city (03/419-1).
The article is to be found in French on the website of “Les Échos du Logement”: http://spw.wallonie.be/dgo4/site_echos/.Philippe Samyn, « Un urbanisme vertical “utopéthique” », Les Échos du Logement, nr. 119, March 2017, pp. 4-23.
2017-03-30
THE "CLINIQUE SANS SOUCI" GOES ON SITE
2017-03-10: the funding authority (COCOM) grants its authorization to start the work of the third restructuration phase of the Clinique Sans Souci in Jette (Brussels, 01/287). Three new buildings will complete the new arrangement of this psychiatric hospital within its magnificent wooded park (phase 1: brown; phase 2: blue; current phase 3: pink).
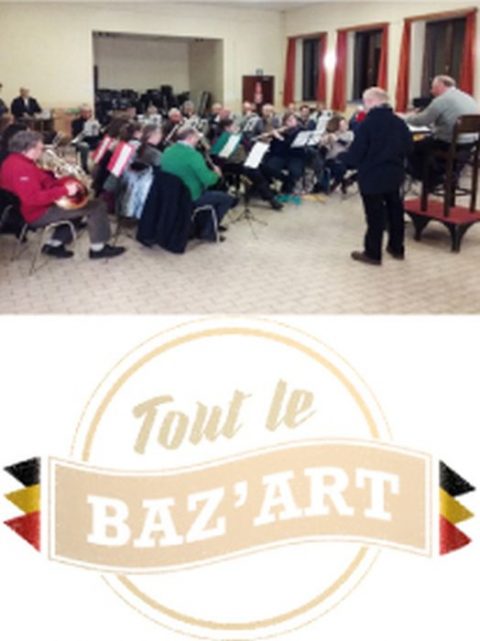
2017-02-13
ODE TO COURAGE
On 2017-02-13, the composer Pierre Bartholomée attends the first rehearsal of his Ode to Courage, performed by the wind section of the Academy of Monceau-sur-Sambre, under the direction of Gérardo Piovesana. The Ode has been composed for major opportunities on the “Square des Héros”, in front of Stix 71’s fresco, in the fire station of Charleroi (01/569).
Within the framework of the shooting of her programme “Tout le Baz’Art de Philippe Samyn”, Hadja Lahbib and her team also attend this beautiful moment. It will be broadcasted on Sunday 2017-03-26 at 5 pm on ARTE Belgium, and on Thursday 2017-04-06 around 10.30 pm on La Trois (RTBF).
2017-01-05
VIRTUAL PANORAMIC VIEW FROM THE FUTURE K-TOWER AT KORTRIJK
Enjoy this 360° virtual panorama on the home page of www.k-tower.be.© Polygon Graphics.
2016-12-16
FIREHOUSE FOR THE REGIONAL FIRE SERVICE OF CHARLEROI (01/569)
We are pleased to announce that the book “THE FIRE STATION - CHARLEROI” will be available in the bookstores from the 2016-12-20.
Reference:
Philippe SAMYN architect and engineer - Alain SABBE - Hugues WILQUIN: “THE FIRE STATION - CHARLEROI”. Uitgeverij Lannoo, Tielt, December 2016, 256 p.; (ISBN 978-2-87386-971-7); (BE).
Also available in French and Dutch.2016-12-13
HEADQUARTERS OF THE EUROPEAN COUNCIL AND THE COUNCIL OF THE EUROPEAN UNION (01/494)
We are pleased to announce that the book “ELEMENTS EUROPA” will be available in the bookstores from the 2016-12-30.
Reference:
Jean ATTALI: “ELEMENTS EUROPA. European Council and Council of the European Union. Philippe Samyn, Architect and engineer”.
Lannoo Publishers, Tielt, December 2016, 256 p.; (ISBN 978-2-87386-945-8); (BE).
Also available in French and Dutch.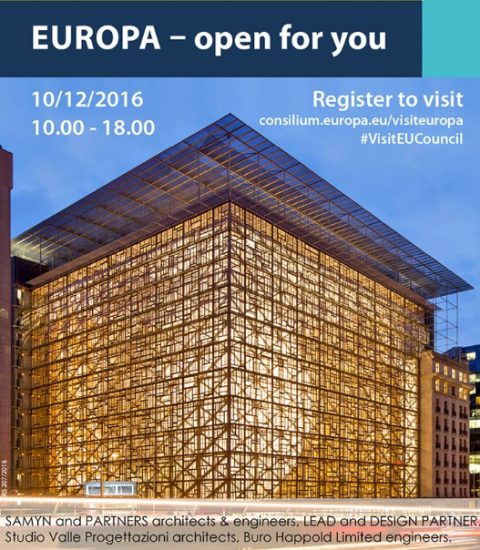
2016-11-29
NEW HEADQUARTERS OF THE COUNCIL OF THE EUROPEAN UNION (01/494)
We are pleased to announce that the public open day of Europa, the new headquarters of the Council of the European Union, will take place on Saturday 2016-12-10, from 10am to 8pm. Please visit this link to fill in the required registration to book your visit.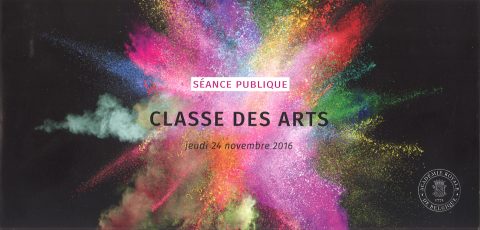
2016-11-24
BELGIAN ROYAL ACADEMY - PUBLIC MEETING
A lecture of Bob Verschueren, Ralph Dekoninck and Philippe Samyn on “the Big Bang of artistic creation”, followed by an improvisation on the same subject by Steve Houben.
Espace Roi Baudouin, Palais des Académies
2016-11-24 at 17:00.2016-11-23
GET INTO THE HEART OF EUROPA !
Video made by Jan De Nul Group. (5’33’’)2016-11-03
MURAL FOR THE FIRE STATION FOR THE SRI-CHARLEROI (V129)
A monumental multicolor mural painting was done by STIX71 in the “Heroes' Square” which is the firefighters roll call and assembly point of the fire station of Charleroi. Watch the “timelapse” video to discover the painting of the mural from October 24th until October 27th 2016.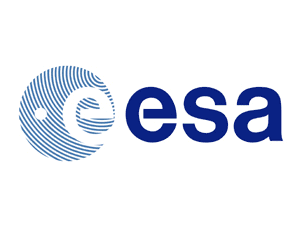
2016-10-27
ESA (EUROPEAN SPACE AGENCY) AT REDU (01/622)
Philippe SAMYN and PARTNERS in partnership with HOUYOUX won the ESA (EUROPEAN SPACE AGENCY) call tender for its new T3 building, and the mission agreement has been signed on the 2016-10-27.2016-10-25
FIREHOUSE FOR THE REGIONAL FIRE SERVICE OF CHARLEROI, Belgium (01/569)
We are very pleased to announce the inauguration of the Fire station for the SRI Charleroi this Friday 2016-10-28 (on invitation), and especially the public open day which will take place on Sunday 2016-10-30 from 9am to 6pm.2016-10-19
NEW ASSOCIATE PARTNERS
Orsolya LENGYEL and Vlad POPA, architects, are elected associate partners of Philippe SAMYN and PARTNERS sprl/bvba.
Orsolya Lengyel graduated from the Budapest University of Technology and Economics in architectural engineering, and joined the team in april 2012.
Vlad Popa graduated from the “Ion Mincu” University of Architecture and Urbanism of Bucarest, and joined the team in january 2015.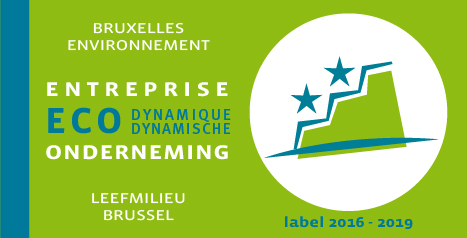
2016-10-18
ECODYNAMIC COMPANY LABEL
Brussels Environment just renewed today our “Ecodynamic Company - Two Stars” Label for the quality of the environmental management practices on our business premises.2016-10-07
SKETCH FOR SYRIA: A VERY LIGHT SHELTER
At the invitation of Benno Albrecht, from the University Iuav di Venezia. Here is the contribution of Philippe Samyn.2016-08-31
MANNERIEHOF – SINGLE FAMILY TIMBER RESIDENCE (01/562)
A drone flies over Manneriehof. Click here to see the video.2016-08-31
OFFICES of SAMYN and PARTNERS (01/265)
We have trimmed our oak tree and it has a new silhouette. It is 36 years old, the age of our team.2016-08-07
PRINCESS ELISABETH STATION: ONE OF 7 WONDERS OF THE WORLD’S RENEWABLE ENERGY REVOLUTION (01/523)
see: www.edie.net
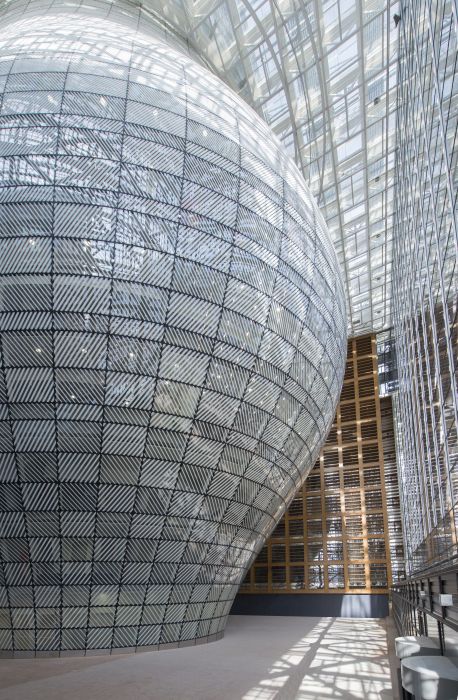
2016-06-30
PROVISIONAL ACCEPTANCE OF THE EUROPA BUILDING (01/494)
The Belgian Building Agency has granted the provisional acceptance of the building to “INTERBUILD-CEGELEC” and the Council of the European Union was able to take possession of the premises.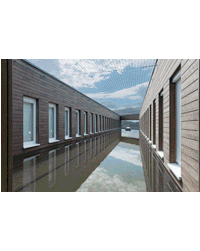
2016-06-02
FIREHOUSE FOR THE REGIONAL FIRE SERVICE OF CHARLEROI, BELGIUM (01/569)
The provisional acceptance has been granted this 2016-06-02 by the city of Charleroi.2016-05-30
THE PLAN AWARD 2016
The EUROPEAN COUNCIL AND COUNCIL OF THE EUROPEAN UNION project (01/494) is the winner of the THE PLAN AWARD 2016 (category “Business office blocks and complexes”). The projects MANNERIEHOF (01/562), HEAD OFFICE OF AGC GLASS (01/577) and ALAIN HUBERT HOUSE (01/584) have been selected among the finalists. See also http://www.theplan.it/eng/awards2016-05-18
THE PLAN AWARD 2016 - 5 PROJECTS SHORLISTED
The projects: EUROPEAN COUNCIL and COUNCIL of the EUROPEAN UNION (01/494), FACTORY FOR SOLVAY-SIBUR (01/517), MANNERIEHOF - SINGLE FAMILY TIMBER RESIDENCE (01/562), HEAD OFFICE OF AGC GLASS EUROPE (01/577), ALAIN HUBERT HOUSE (01/584) have been selected to the final session of “THE PLAN AWARDS 2016”.2016-04-01
WORLD’S BEST DESIGNED GAS STATION AWARDS APRIL 1st 2016
DesignCurial, the web spin-off of the english architecture magazines Blueprint and FX, has ranked two of our service stations amongst the "World’s 10 Best Gas Stations 2016" : the Orival station (01/365, second rank) and the Houten station (01/363, fifth rank).2016-03-23
The "MAISON de la CULTURE de la PROVINCE de NAMUR", Golenvaux avenue - Namur (01/628)
The Province of Namur has awarded today the public contract for "the design, the renovation, the transformation, the extension and the equipment of the "Maison de la Culture de la Province de Namur", as well as its landscaping" to the company "CŒUR DE VILLE S.A.". The design is based on our project, established following the procurement notice published on January, 5th, 2015 in the "Bulletin des Adjudications" (Belgium) and on January 7th, 2015 in the Official Journal of the European Union.2016-01-18
EUROPEAN COUNCIL AND COUNCIL OF THE EUROPEAN UNION - The “Meurant” carpets (Brussels, Belgium, 01/494)
The long-piled carpets around the large conference tables are currently being placed. Based on a tapestry cartoon with trapeziums of bright colours by Georges Meurant, they are manufactured using a CNC machine in the workshop of the Golden Hali company in Izmir (Turkey) ( see vidéo ).2016-01-11
HEADQUARTERS OF THE COMPAGNIE NATIONALE A PORTEFEUILLE - 20 YEARS LATER (CNP-NPM, Gerpinnes, Belgium, 01/320)
After 20 years, the headquarters of the CNP remains ageless. Nevertheless, the owner wishes to undertake works aiming at optimizing the energy performance of the building in order to keep its trend-setting position in the field of environmental design.
2015-04-01
VICTORIA & ALBERT MUSEUM (E74)
2 plans of the patchwork facade of our Europa project are presented in the exhibition: “All of this Belongs to You” in London from April 1 to July 19, 2015. In this exhibition, the Victoria and Albert Museum focuses on the role of public institutions in contemporary life.
All site contents
© Philippe Samyn and Partners
Made by: FAcomunica – Graphic & Web Designer FAcomunica

