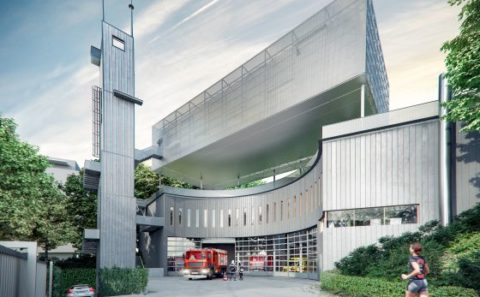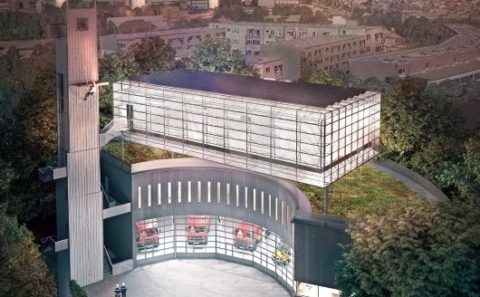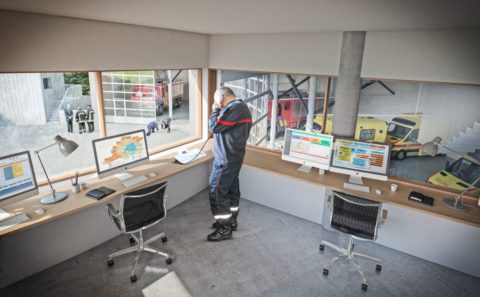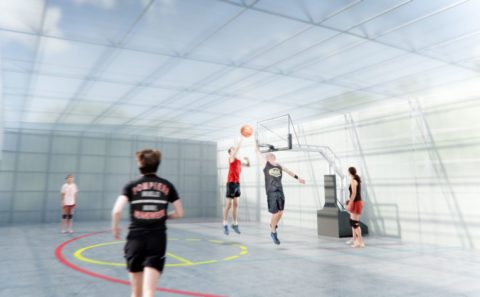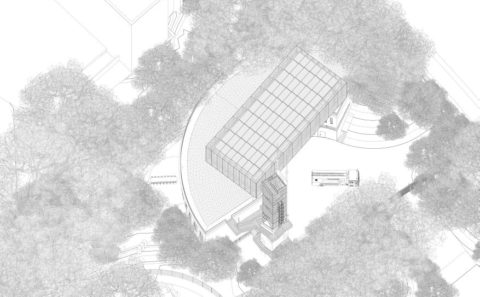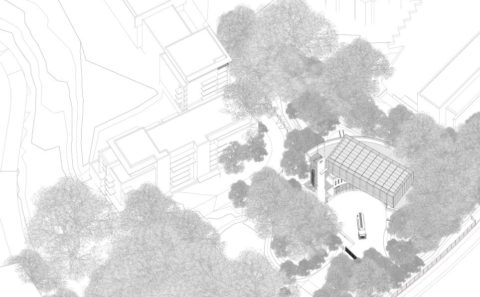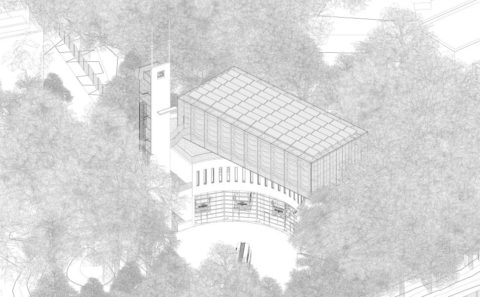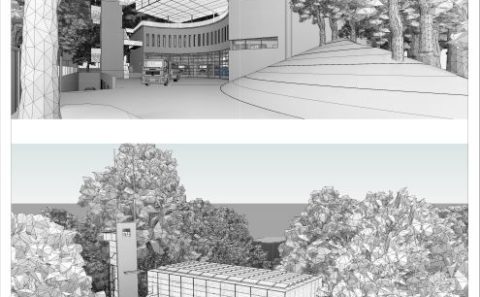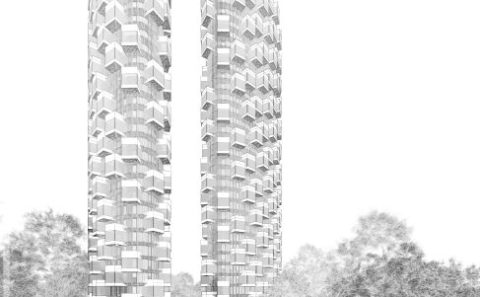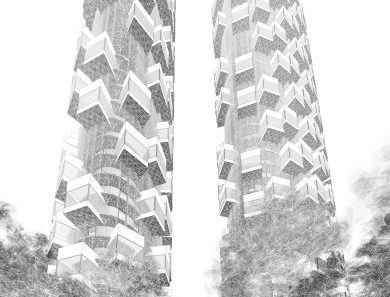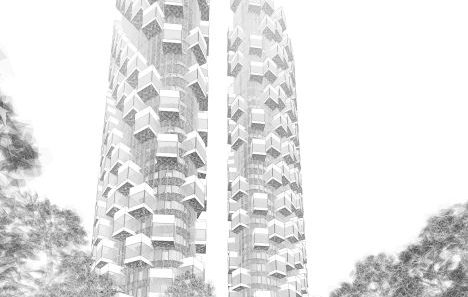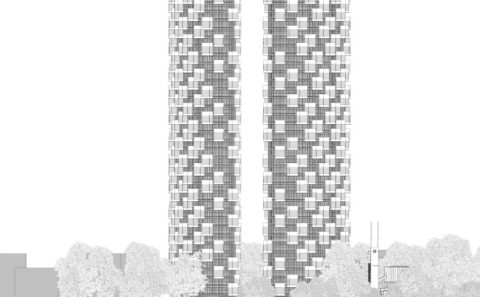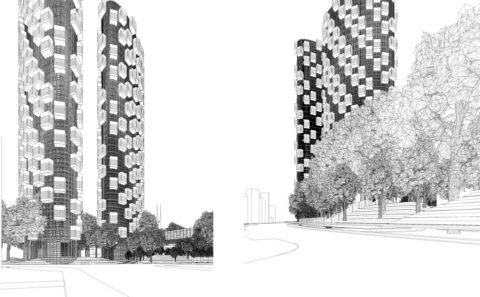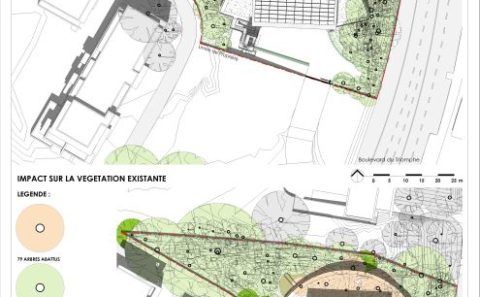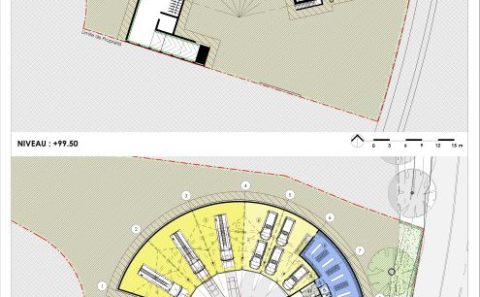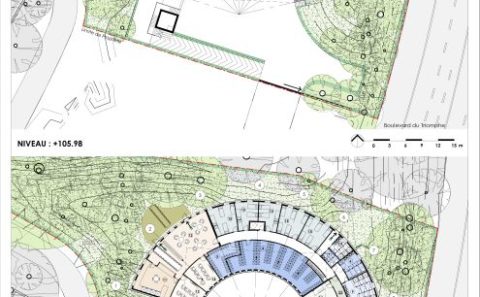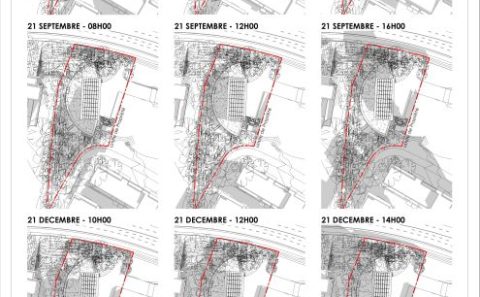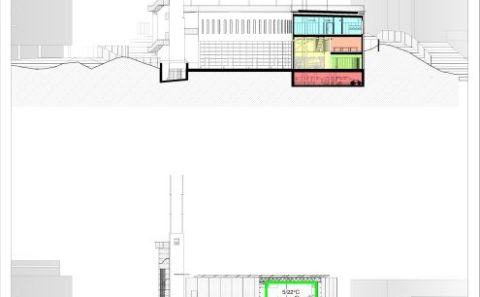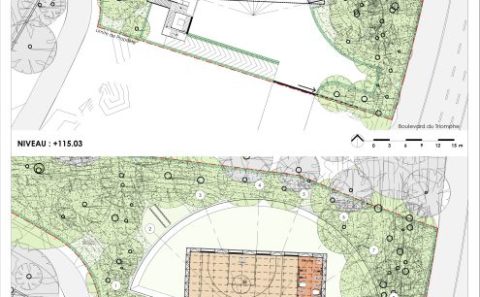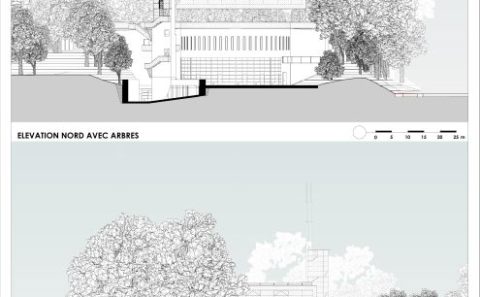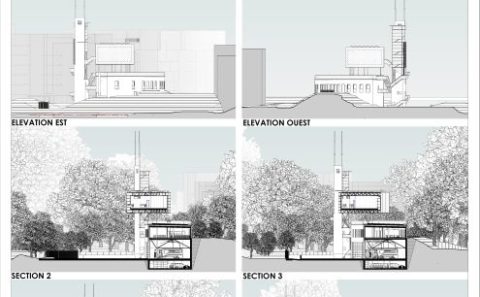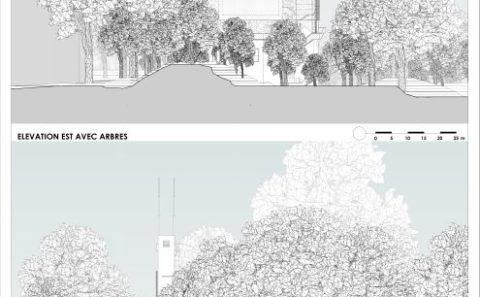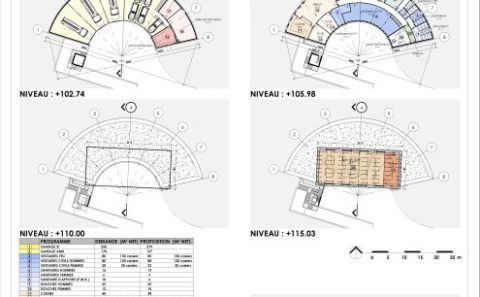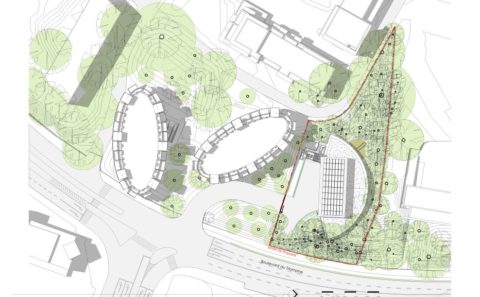© Rendering: ASYMETRIE
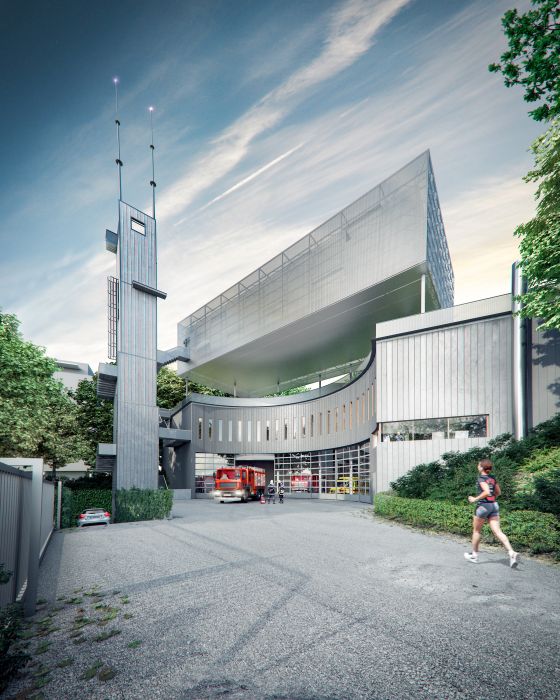
654 – EMERGENCY SERVICES OUTPOST ON THE DELTA SITE IN IXELLES
Direction Infrastructure de Transport du SPF Mobilité et Transports / BELIRIS
Boulevard du Triomphe 153, 1050 Ixelles, Belgium
50°49’09″N/4°24’09″E 2,261 m², 1,563 m² approaches; 2018- ; (01/654).
Passive building. Biotope Area Factor (BAF) = 0.68.
• Town planning
• Architecture
• Interior design
• Landscaping
• Structural engineering
• Services engineering (with FTI)
• Building physics
• Acoustic design
• Accessibility
• Fire safety
• Safety
Click for the whole file and supporting documents.
The booklet of our proposal is available here (in French). See in particular the evaluation report.
The existing fire station, built in 1978 and obsolete, is to be rebuilt on the adjacent wooded mound on the northern limit of the current site, whilst retaining the same access to the boulevard.
The current site is freed for the execution of a significant step of the real estate redevelopment of ULB’s Plaine campus on its south-east side, along the boulevard du Triomphe. It takes the form of a 36-storey housing tower with an elliptical plan, whose long and short axes are respectively 63.75 m and 45 m-long.
Form and placement of building
The reflection related to the new emergency services outpost must include the architecture of the neighbouring tower. Consequently, we suggest to replace the tower currently planned by two thinner towers, still on an elliptical plan, but with long and short axes 42.8 m and 16 m-long. The towers rise on high glazed bases, embedded in a set of wooded mounds, in spatial and scale relation to the fire station, which also respects the existing topography and flora as far as possible.
In the station, the functions are stacked on top of one another in the building, and the compact form of the manoeuvring space limits asphalted areas to a strict minimum. This will enable no less than 97 trees to be preserved, out of the existing 176.
The building will be set back from the boulevard to maintain the continuity of the “green corridor” made up of planted embankments.
The rectangular space which tops off the building houses a sports hall and gym.
Function
– The building is embedded in the mound. The various functions are superimposed and take advantage of the natural slope of the land to give level access, also serving as emergency exits, on all floors. The exercise area also distributes the various levels of the building.
– The rounded form of the outside courtyard makes it possible for trucks to manoeuvre easily and quickly.
– The underground car park, intended for staff, is accessible via a ramp at the exit from the manoeuvring area. This will accommodate 15 cars, 20 bicycles and the technical services.
– The ground floor houses the emergency vehicles, the “fire” locker room and the WCs, the laundry room and bin storage area. The recessed arrangement of the pillars ensures the free-flow of vehicles. The fan-shaped layout of the garage provides easy access around the vehicles and enables a pole to be installed in the centre of the building.
– The nerve centre of the fire station, the command post, is installed on the mezzanine level, on the south-west corner of the building. It benefits from a direct view over the garage, the outside courtyard and the departure and return routes for the vehicles. The offices are adjacent to it.
– Living areas, bedrooms, civilian cloakrooms and WCs are located on the 1st floor, with level exits onto a landscaped terrace in the natural green space. Everything is arranged around the pole, the central element of the project. A technical room is located in the south-east corner.
– The relaxation area is located on the roof of the building and is accessible via the exercise area. It is partly covered by the sports hall.
– Projecting in design and forming a “flying box”, the sports hall protects the emergency exit area from the weather and lights it up at night. Opening windows top and bottom provide it with natural ventilation.
Structure
The circular arc form creates “natural” bracing. The steel and wood structure uses as little concrete as possible. The basement walls and retaining walls are thus designed in recycled stabilised aggregate, reinforced by geotextile membranes. The exercise area is made of a steel framework covered in profiled sheets “artistically” pre-dented to pre-empt the impacts made by ladders. The external structure of the space containing the sports hall and gym, placed on piles, is made of galvanised steel trellis.
Materials
The glazed metallic doors of the garage necessarily set the tone. The shell is made entirely of galvanised sheet steel covering the thermal insulation. The other external joinery is in light oak and provided with extra-light glazing and outside blinds. The watertight shell of the sports hall, forming the façades and roof, is made of translucent polycarbonate honeycomb panels, protected by 80% perforated sheets. The roof has photovoltaic panels to heat the sports hall area, with zero inertia and for intermittent use.
LOCATION
Boulevard du Triomphe 153, 1050 Ixelles, Belgium
50°49’09″N/4°24’09″E
CLIENT
Direction infrastructure de Transport du SPF Mobilité et Transports / BELIRIS
Rue du Progrès 56, 1210 Brussels
Tel. +32 2 277 46 58
Contact person : Nicolas Lambrette, Project Manager
E-mail : nicolas.lambrette@mobilit.fgov.be
ARCHITECTS & ENGINEERS
Philippe SAMYN and PARTNERS sprl, architects & engineers Ph. Samyn
Chaussée de Waterloo, 1537 B-1180 BRUSSELS Exclusive owner of the copyrights.
Tel. + 32 2 374 90 60 Fax + 32 2 374 75 50
E-mail: sai@samynandpartners.com
TEAM
Architecture
Design and Direction:Dr Ir Philippe Samyn
Associate(s) in charge: Jacques CEYSSENS (with the support of Denis MELOTTE)
Collaborators : Gabriel BALTARIU, Sam DE DOBBELEER, Ali LAGHRARI, Valentin PASCU,
William PIERART, Radu SOMFELEAN, Lorenzo VIRONE.
Structural engineering:Dr Ir Philippe Samyn
Building services and PEB:Philippe SAMYN and PARTNERS with
FTI sa / Andrew Janssens
Rue du Ham 137, 1180 Brussels, Belgium
Tel. +32 2 375 75 40, E-mail: info@fti-sa.be
Acoustics: A-TECH sa / Jean Pierre Clairbois
Rue Montagne aux Anges 26, 1081 Brussels, Belgium
Tel. +32 2 344 85 85 E-mail: jpc@atech-acoustictechnologies.com
DOCUMENTATION
Documentation management:Philippe SAMYN and PARTNERS (André CHARON and Quentin OLBRECHTS)
Renderings: ASYMETRIE sprl (Xavier VANABELLE, Mike BARRIN)
SURFACES
2.261 sqm; 1.563 sqm landscaping.
SPECIAL FEATURES
Passive building.
Biotope coefficient per area (CBS) = 0,68.
BUDGET
3 250 000 € VAT excl. (2017-02).
Competition : 1128 h.


