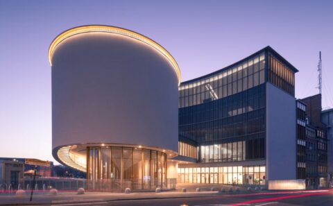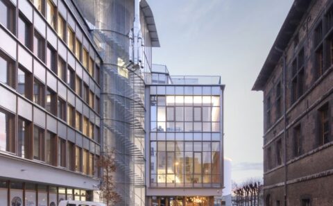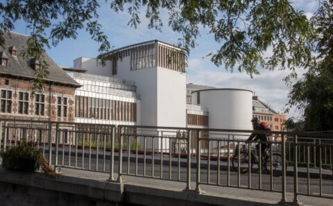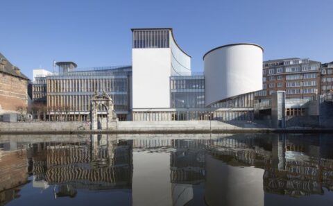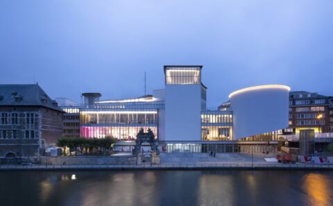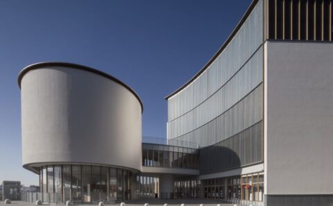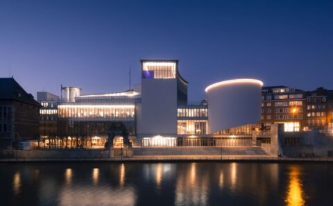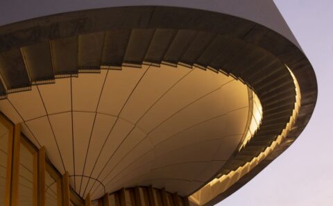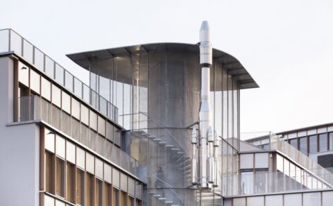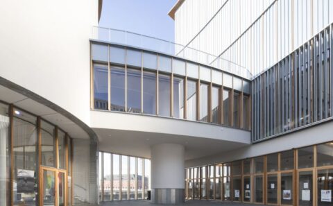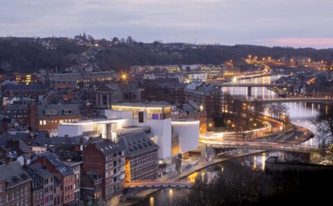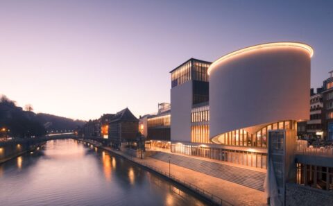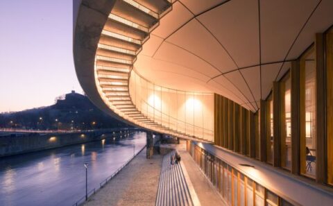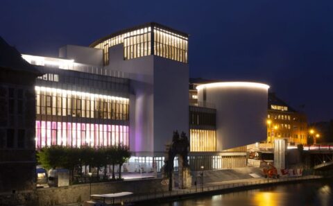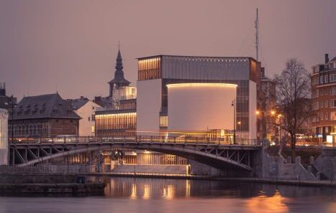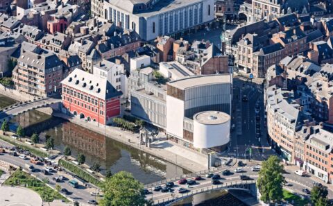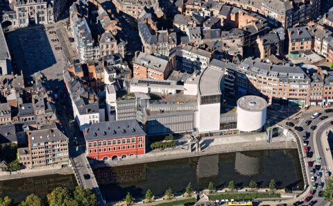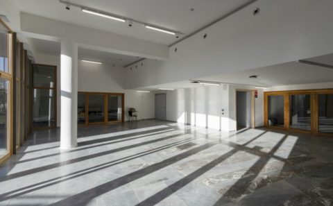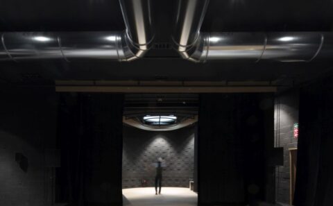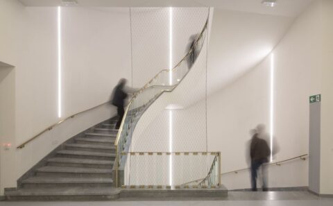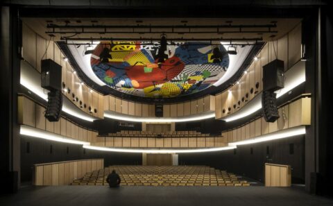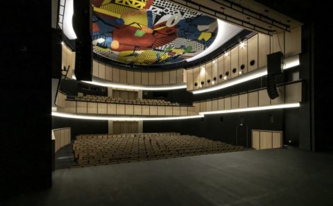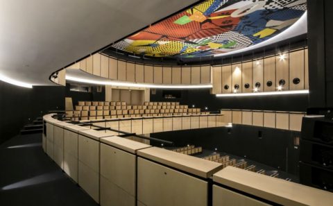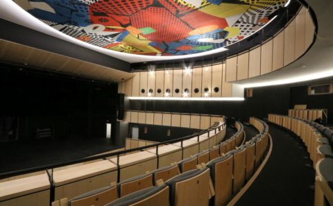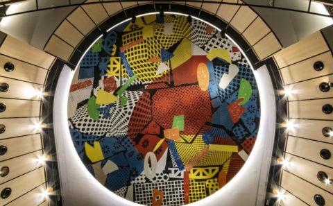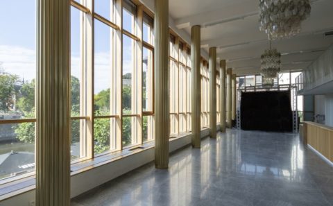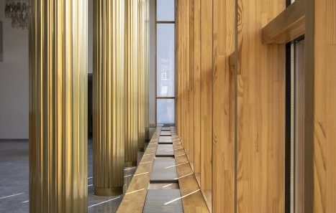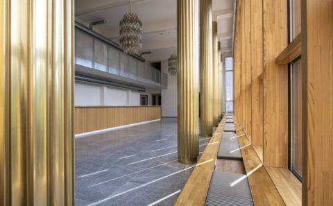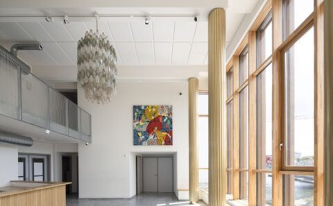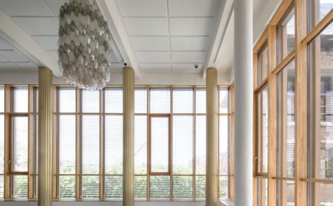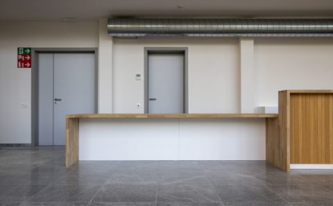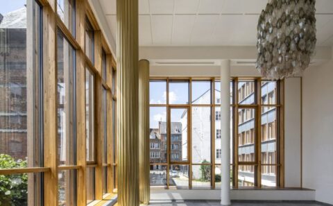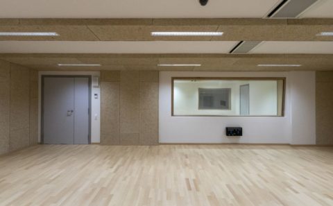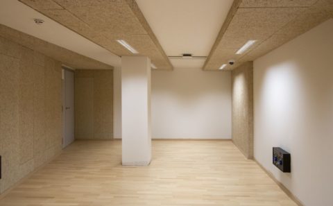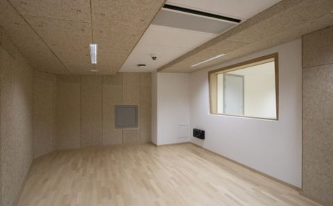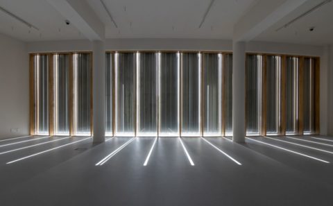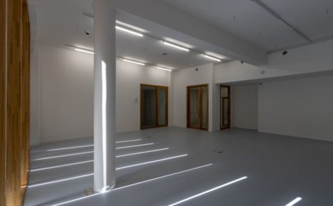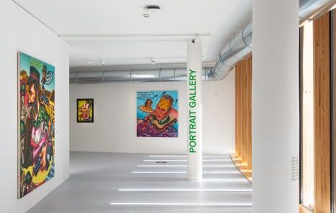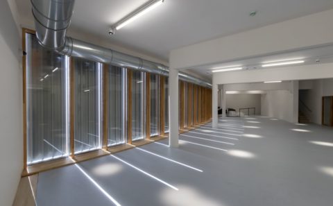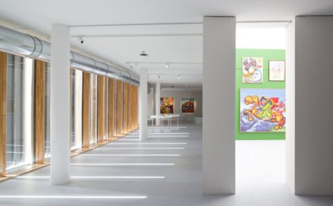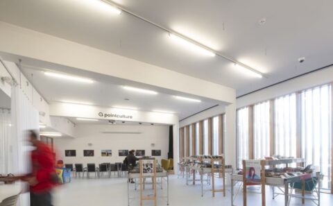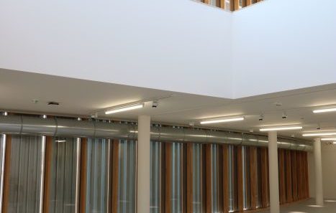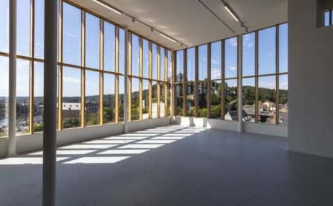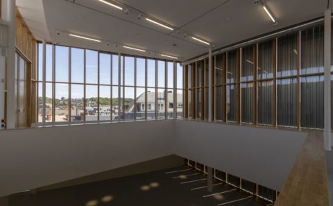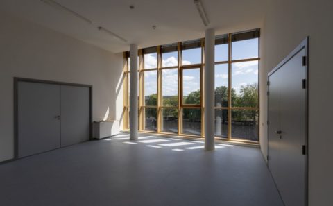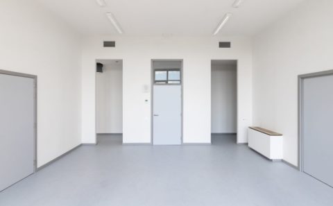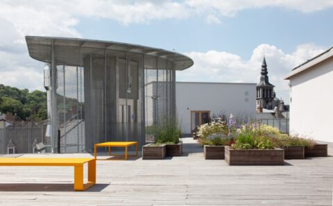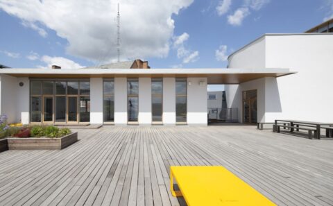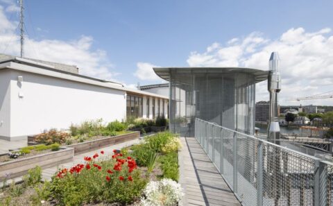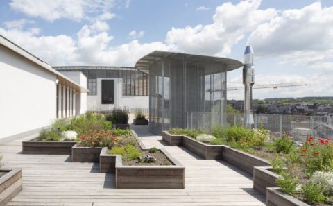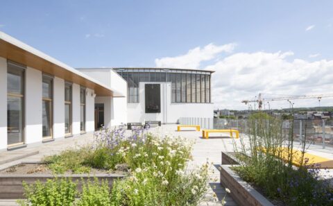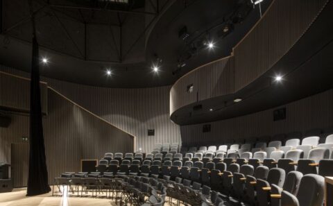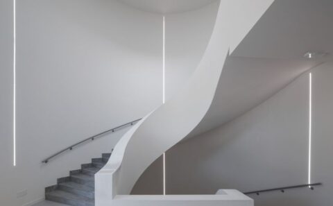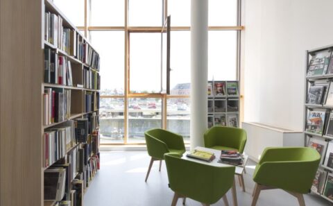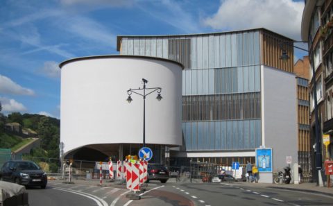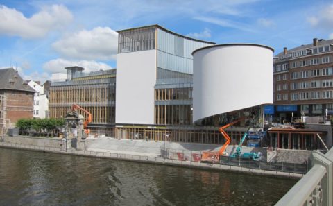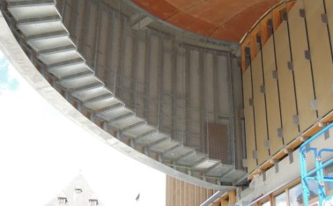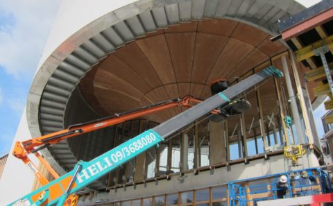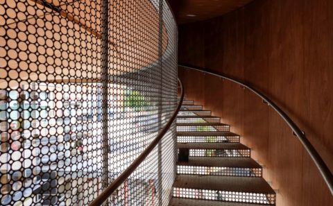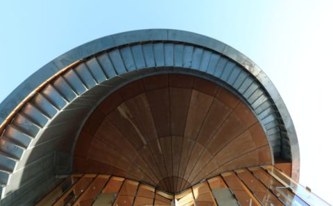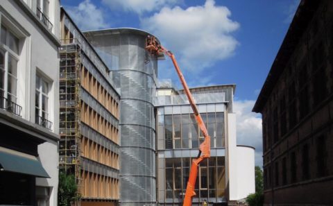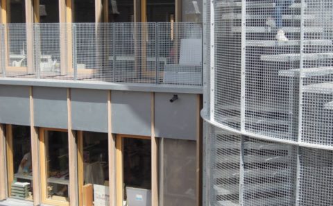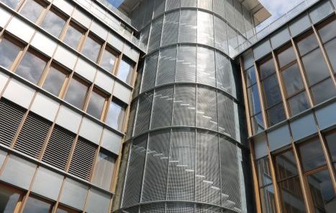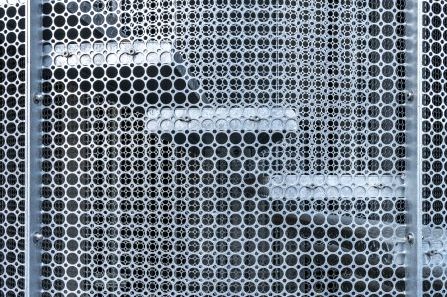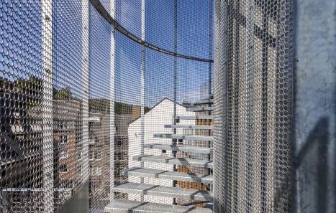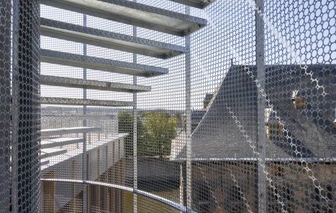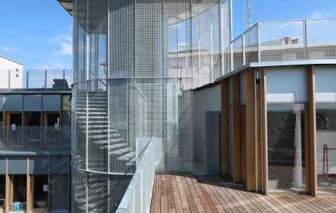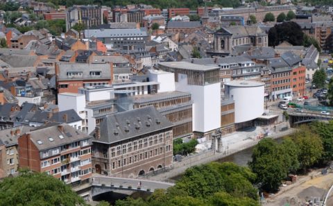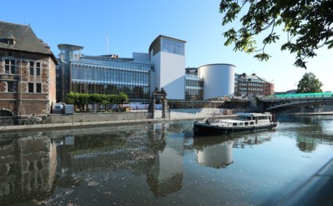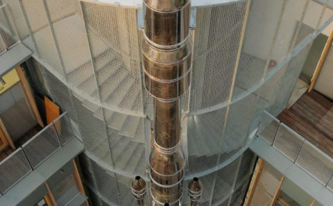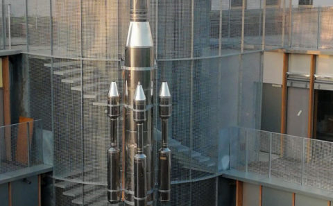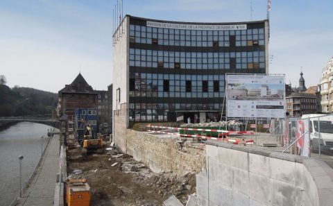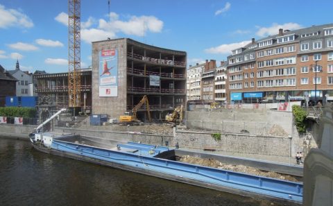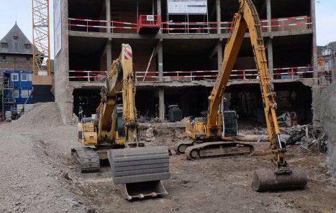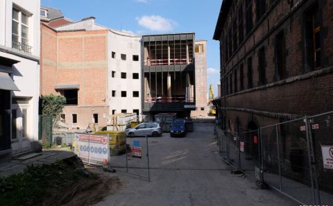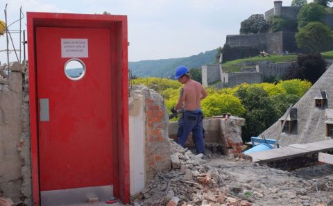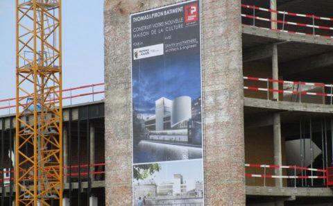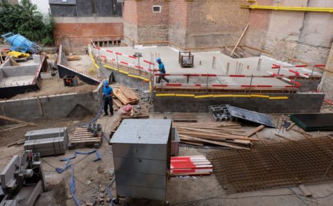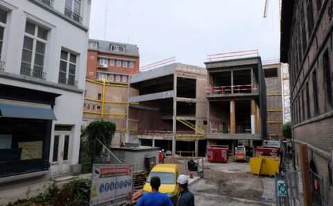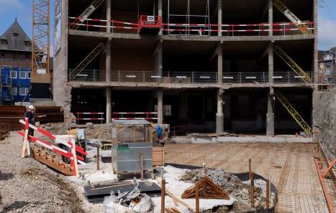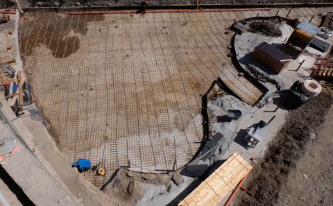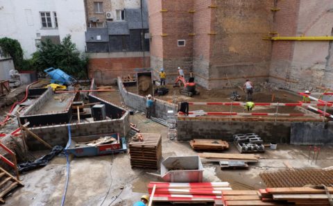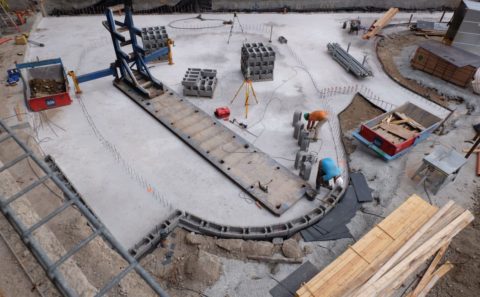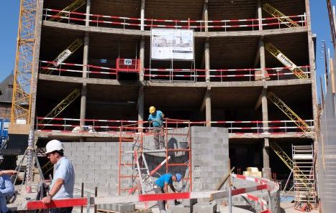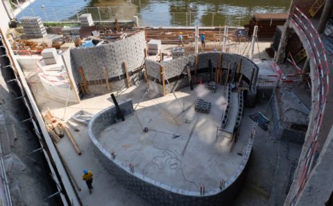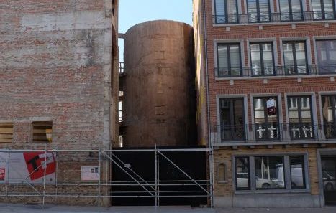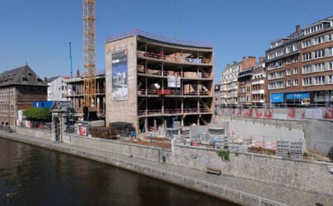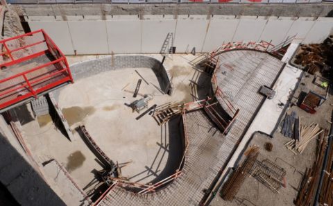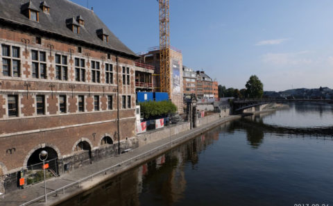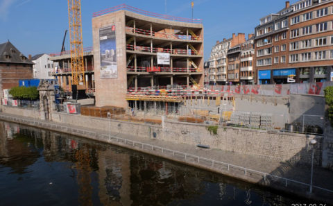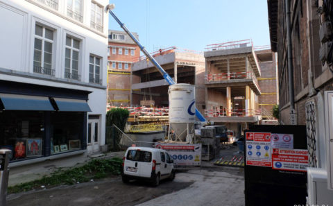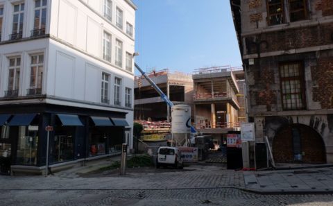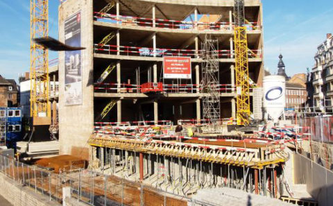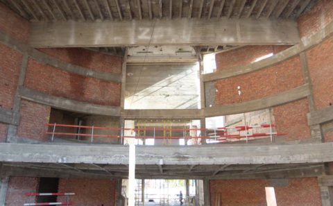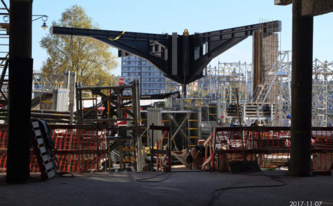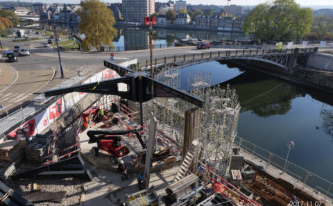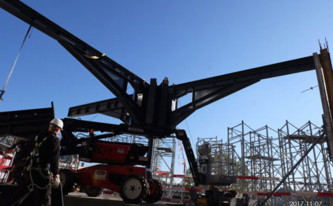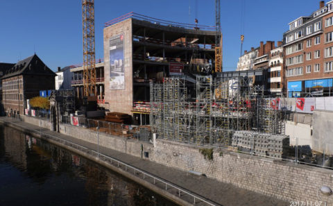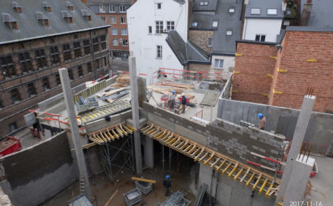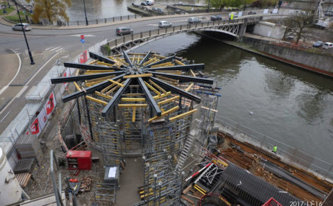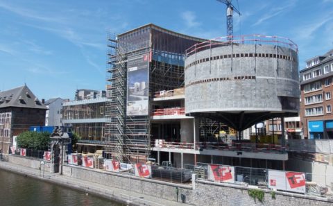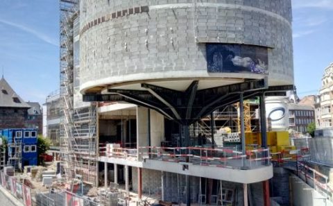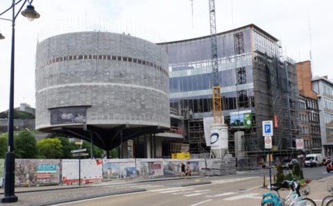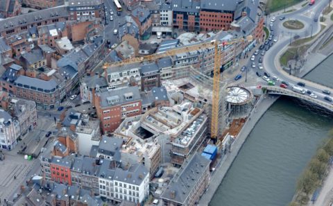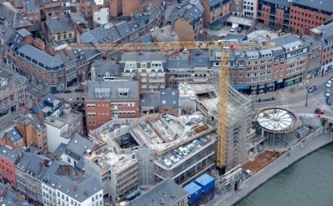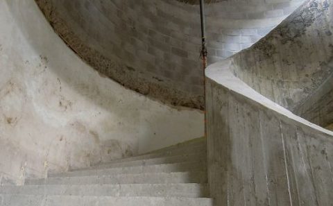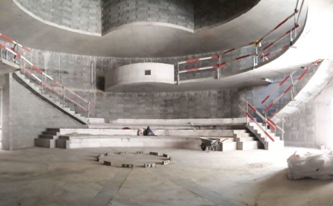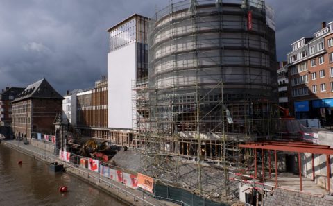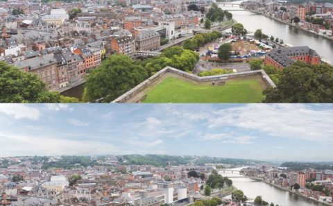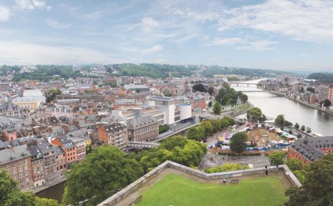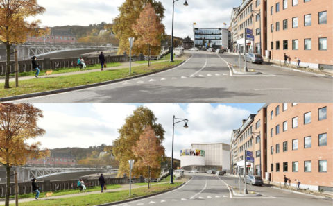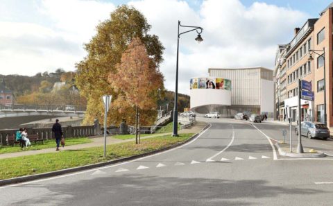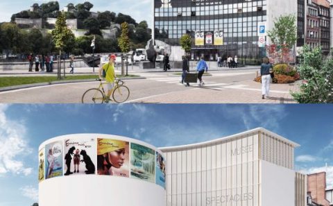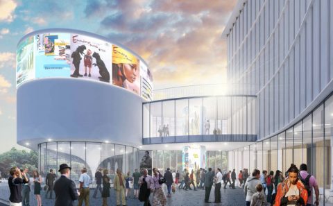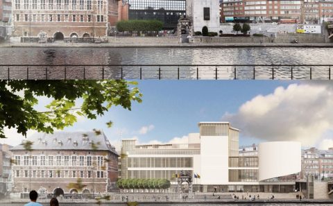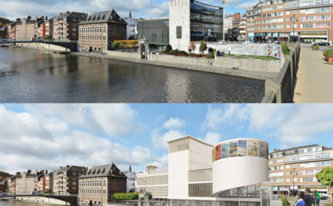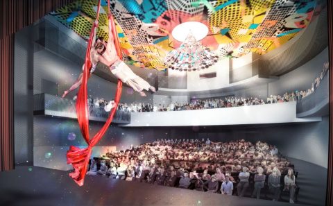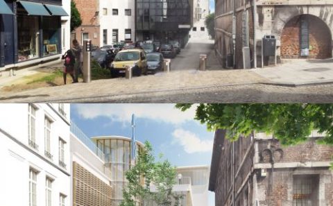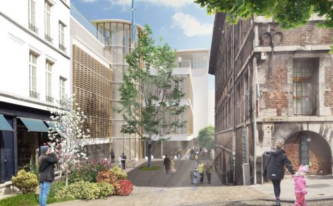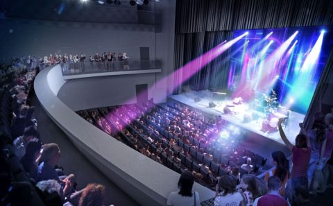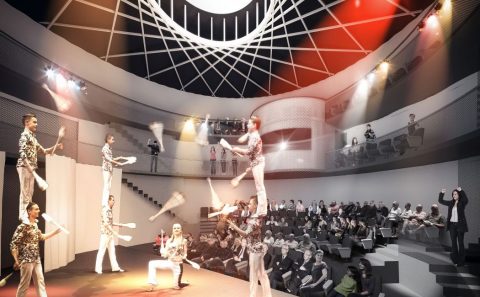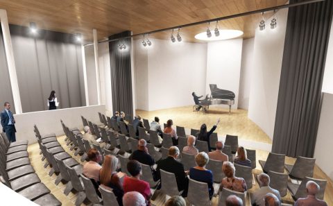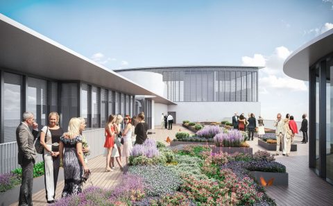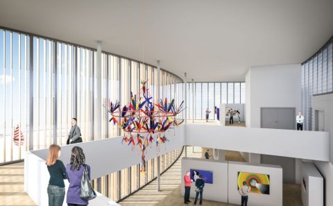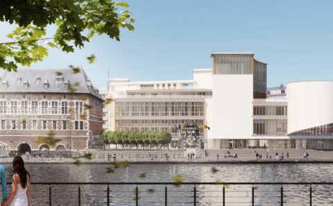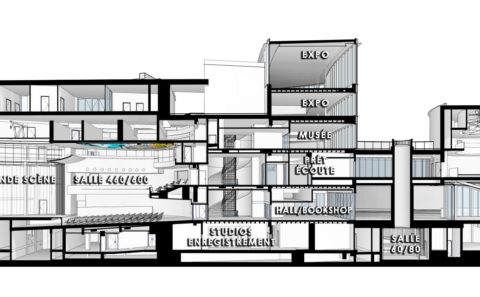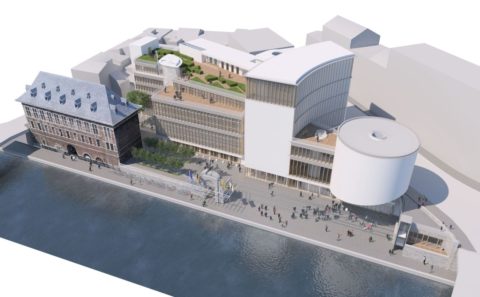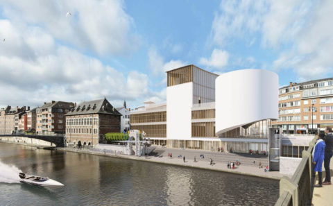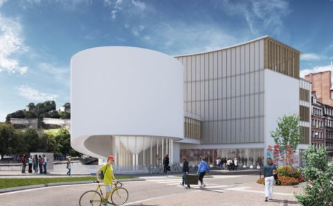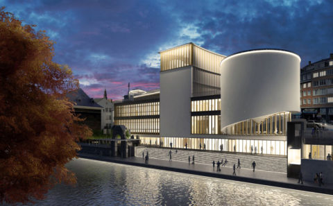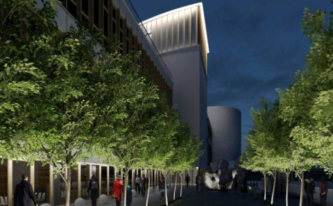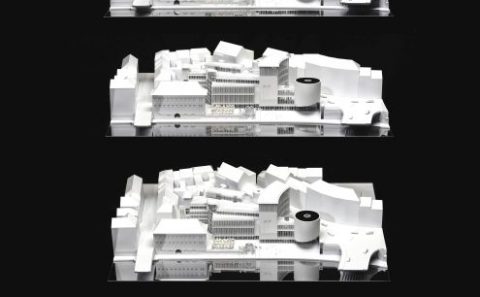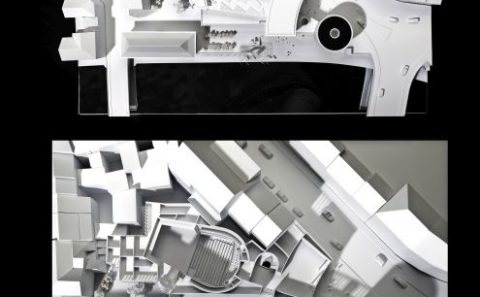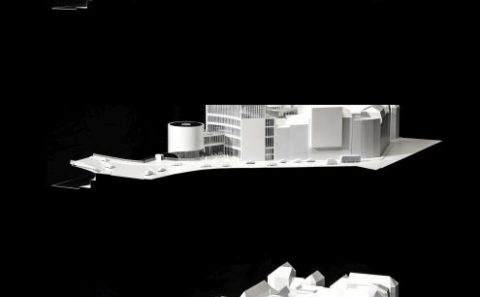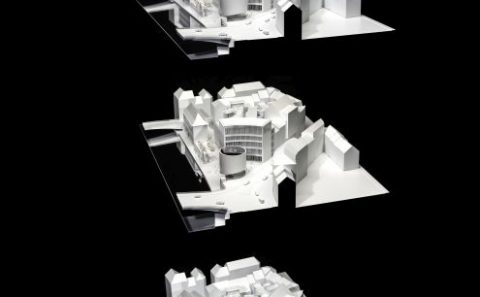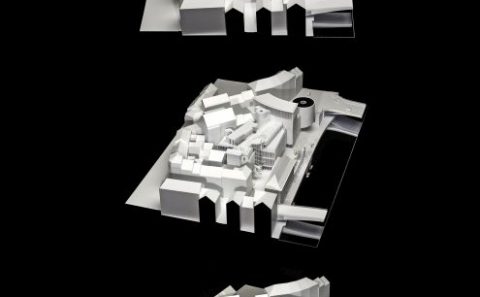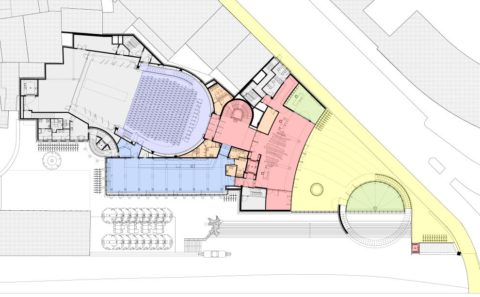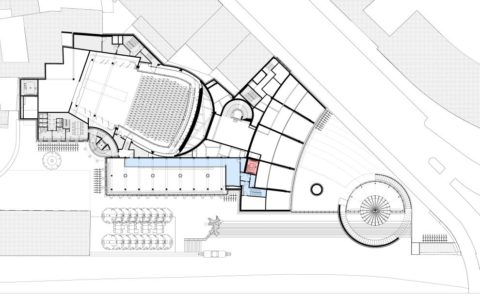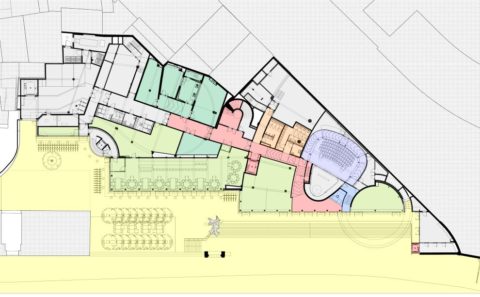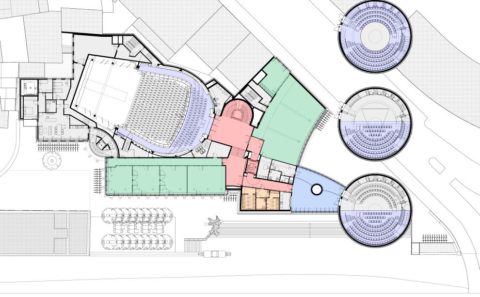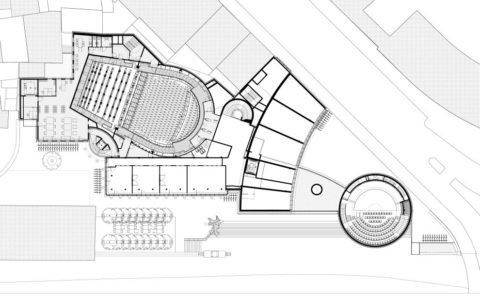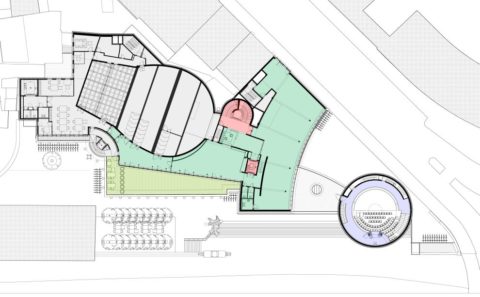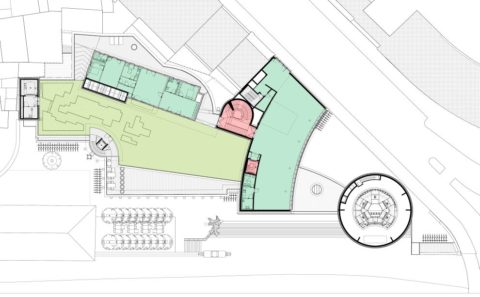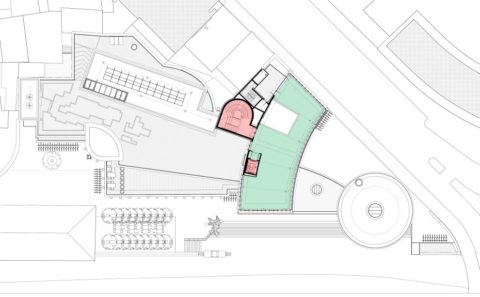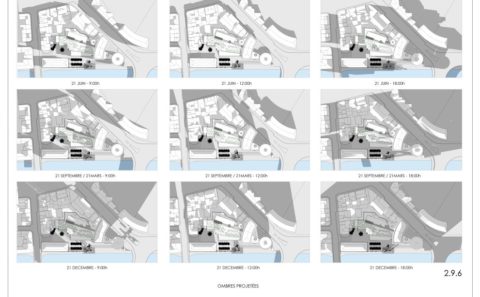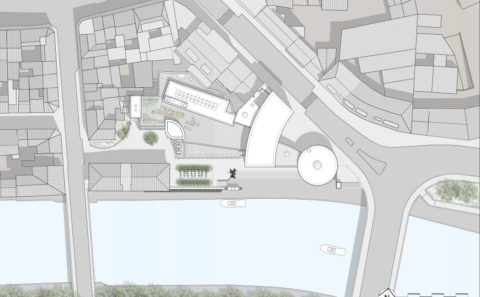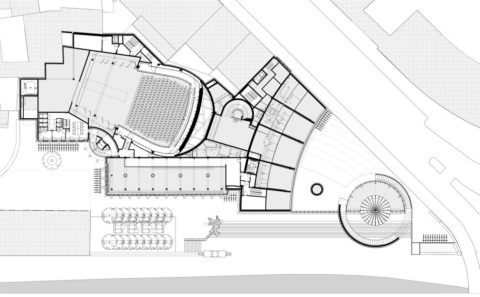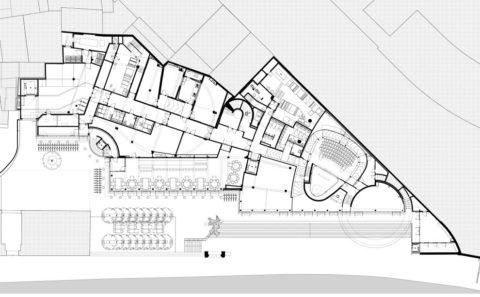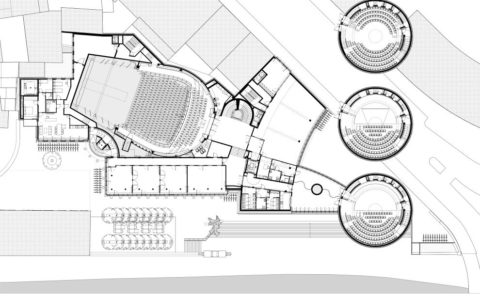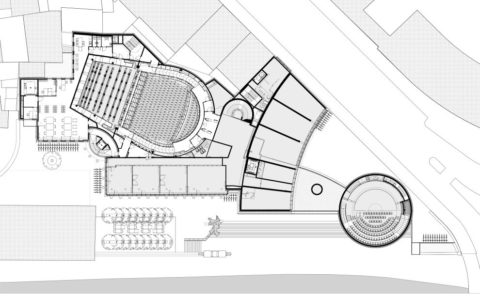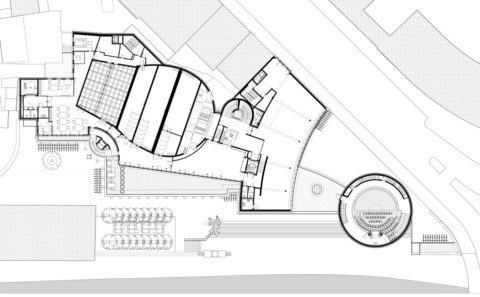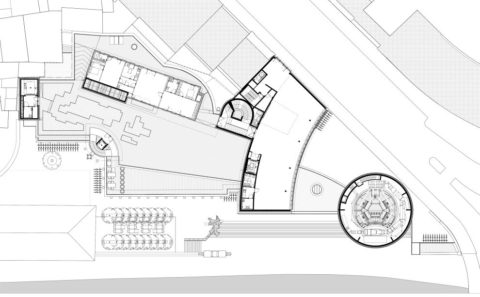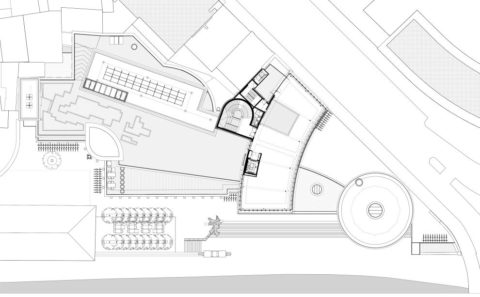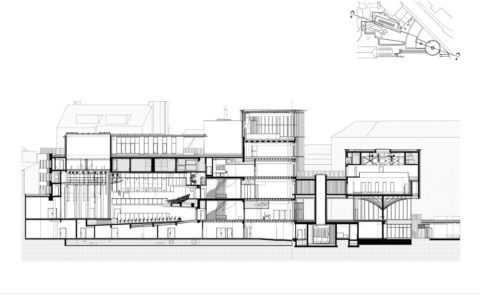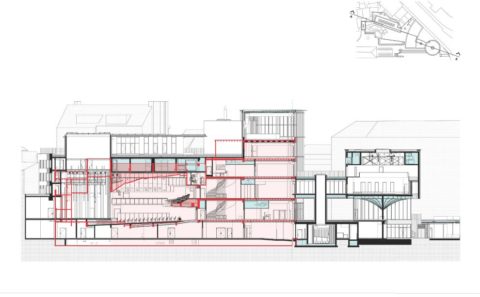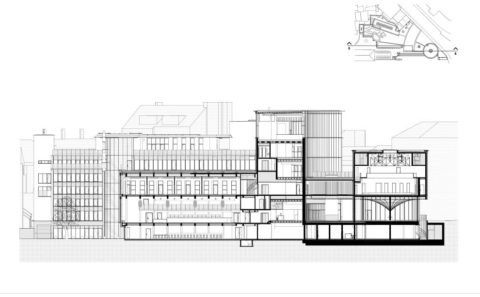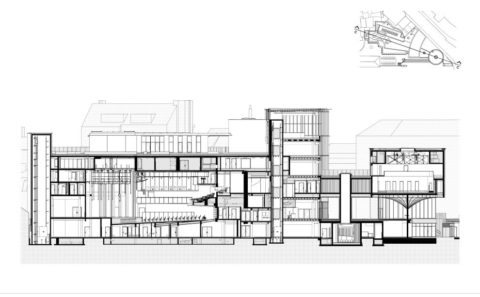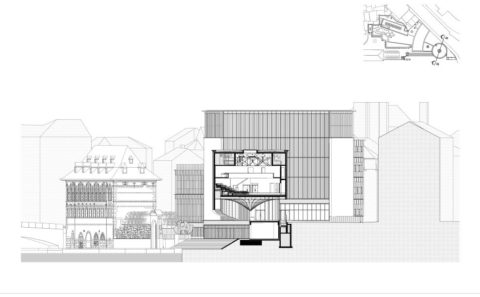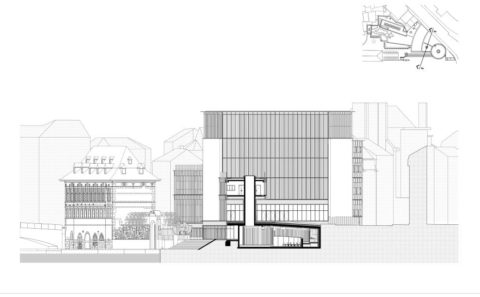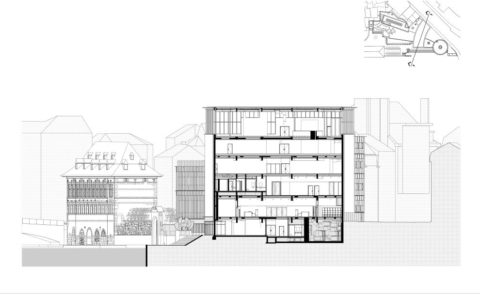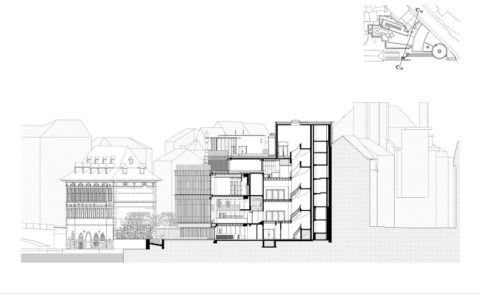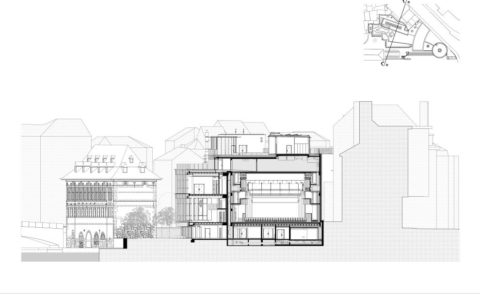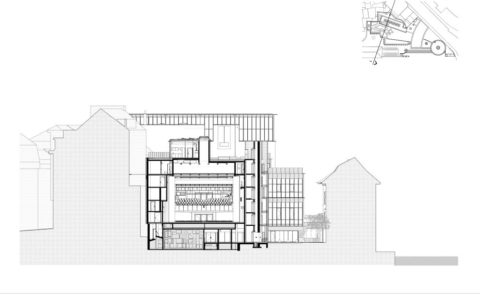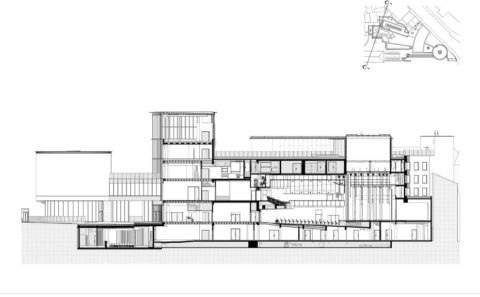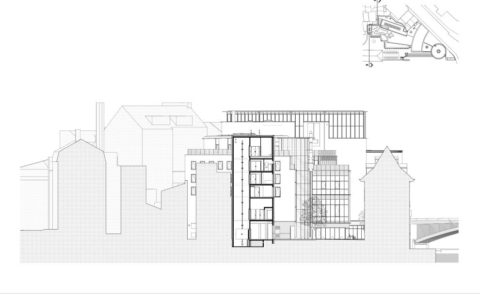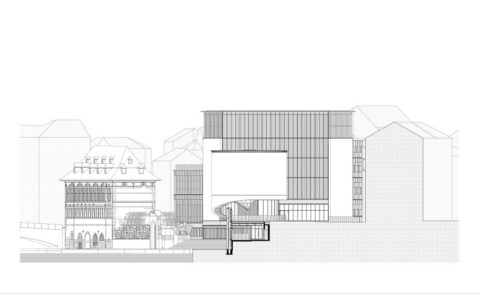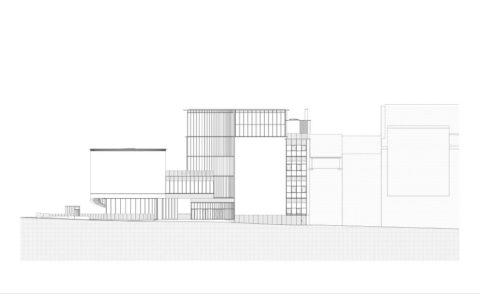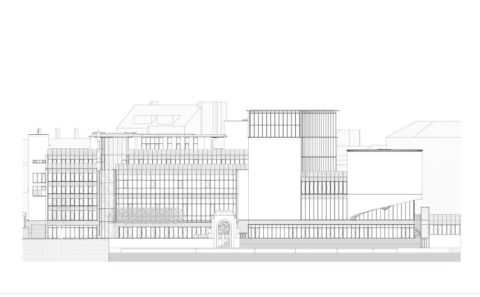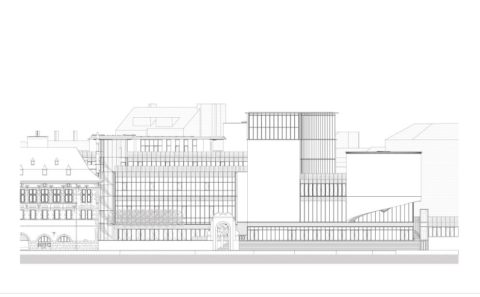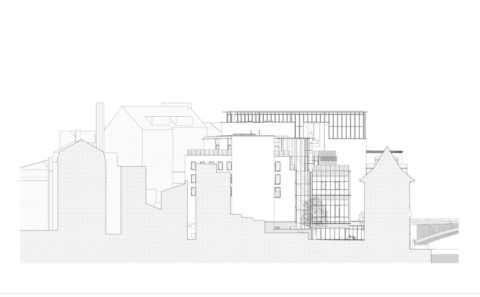© Projet: SAMYN and PARTNERS - Photo: Quentin Olbrechts (SAMYN and PARTNERS)
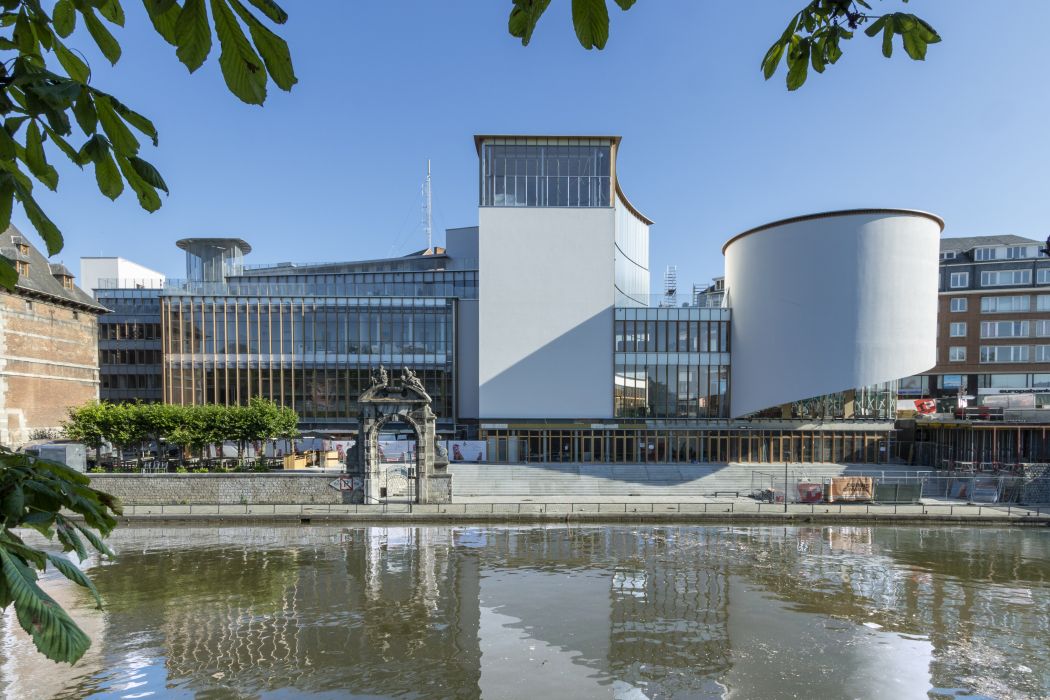
628 – MAISON de la CULTURE de la PROVINCE de NAMUR
Avenue Golenvaux – Namur
50°27’45’’N/4°52’07, 24’’E
8560 m², 2015-2019, (01/628)
Competition brochure
- Historical study (Philippe Bragard)
- Landscaping
- Architecture
- Interior architecture
- Structural engineering (with MC-carré)
- MEP engineering (with Six-eng)
- Acoustics (with Altia)
- Stage design (with dUCKS scéno)
- Accessibility (with Plain-Pied)
- Signposting (with S-Design)
- a small art house room with a capacity of 60 to 80 (shown in violet on the drawing) with its lobby and access areas (shown in red),
- a restaurant and shops (olive green),
- recording studios and meeting rooms (light green),
- the entrance for VIPs, performers and personnel and the logistics and technical services zone (grey).
- the main entrance doorway for the general public (yellow),
- the building’s main reception lobby (shown in red, as are the access areas on the upper levels),
- the training room under the “prow cylinder” (olive green),
- the stalls of the main 450 to 600-seater theatre (violet) with Yves Zurstrassen’s ceiling fresco and its foyer (blue),
- the stage with its backstage area and dressing rooms (grey).
- a suite of dressing rooms (grey) and
- a mezzanine overlooking the foyer (blue)
- the main balcony for the 450 to 600-seater theatre,
- the 120 to 150-seater theatre in the “prow cylinder” (violet) and
- its foyer (blue) with the performers’ dressing rooms (grey),
- the multimedia library, classrooms and creative workshop (light green),
- the caretaker’s room on the west side (grey).
- the second balcony for the 450 to 600-seater theatre (dark grey),
- the main offices on the west side (grey).
- the main balcony for the 120 to 500-seater theatre (violet),
- the museum (green) and its terraces of sculptures (dark green),
- the artworks storage area on the main theatre and the suite of offices (grey).
- the technical premises for the 120 to 500-seater theatre (grey),
- an exhibition area which extends up to level 4 (light green) and which opens out onto
- a large terrace which also accommodates the Pechère garden (dark green),
- the artists’ studios (light green).
- a large spiral staircase open to the public which leads up to the “prow cylinder”, linking it with avenue Golenvaux,
- the lift between the -6 m and -4.10 m levels to France Bridge (level: 0.00 m),
- an entrance for the general public to the 60 to 80-seater theatre
- new rows of seating for 500 people leading to the “towpath”,
- the smooth connection, including for PRM, with the “towpath” (and RAVeL), at the -6 m level,
- the visual connection with the large wall overlooking the right bank of the Sambre river, to the north of the confluence between the Sambre and Meuse rivers (Le Grognon),
- the “Porte d’Entre-Sambre-et-Meuse” (with its glazed canopy, not built) welcomes those arriving by boat,
- the building’s facade with its shops, restaurant and terrace,
- the entrance for VIPs, performers and personnel,
- the pedestrian connections to Le Grognon via the France and Musée bridges.
The building
This cultural centre sits in the centre of Namur, on the north bank of the Sambre River, facing the historic centre of the town known as “Le Grognon”. Designed by Victor Bourgeois and built at the start of the 1960s, the building required renovation and extension to meet the current requirements of local people and to accommodate the redevelopment of the rue des Bouchers and the banks of the Sambre River.
The building used to consist of a 400-seater theatre at one end of a rectangular box-shaped space on four levels with a south-facing curtain wall (looking over the Sambre River) built up against a curved rectangular box-shaped space on five levels, known as the “croissant”, which has an east-facing curtain wall and a south-facing end wall which has no openings.
The project shall preserve the existing construction (with the exception of the small buildings annexed to the backstage area and at the site’s north-west corner).
One intermediate mezzanine was added into the foyer of the 450-seater main theatre, as well as an additional level on top of the “croissant” (level 4), with extensions to accommodate the functionality required.
These additions shall include, to the east of the building in front of the “croissant”, the “prow cylinder” comprising the reception porch, and significant extensions to the north-east of the building.
The redeveloped building shall thus include:
Next to the redeveloped rue des Bouchers (level 1):
On avenue Golenvaux (level 0):
On level 1:
On level 1+:
On level 2:
On level 2+:
On level 3:
All the public areas can be accessed independently and directly from the existing main staircase and the new adjoining service lift.
The site and public access routes
Sunlight lights up the building from the morning through to the evening and the prevailing south-westerly winds bring cool, fresh air from Citadelle Park. The shadow analysis reveals that the project will have minimal impacts on the site.
The clean lines of its facades derive optimal benefit both from the natural light and the natural ventilation, free from noise and dust. The building also forms a screen between the noise of avenue Golenvaux and the rue des Bouchers, which further enhances this sun-bathed riverside environment.
The focus of the redevelopment of the areas surrounding the building is on optimising the flows of pedestrians, persons with reduced mobility, cyclists and the deliveries of goods.
The key aspects in the regeneration of the rue des Bouchers, from east to west, are:
The project thus directs the appeal of the building’s south-facing facade to the rue des Bouchers, starting from the discrete access door for heavy goods deliveries at the courtyard at the most westerly point.
On avenue Golenvaux, the new cylindrical space sitting on a foot creates the “prow” of the building and produces a focus for the building and for traffic and pedestrian flows around it. When viewed from Boulevard Brunell, the cylinder sets off the curve of the Victor Bourgeois building which, with its raised elevation, now has a certain majesty.
Microclimates
Cenaero combined GIS (Geographic Information Systems) with CFD (Computational Fluid Dynamics) simulation tools and with a 3D modelling of the project to study the microclimates in and around the building. The findings of the study confirmed that it was possible:
1) to rely, for much of the time, on natural ventilation for the buildings,
2) to be confident regarding the comfort of the climatic conditions in areas around the entrances to the building and on the rue des Bouchers.
Natural ventilation and acoustics
Although the reliance on natural ventilation and lighting is perfectly possible in a favourable urban environment, the environmental conditions within towns (odours, noise, dust, dirt on floors and walls, overheating, shading) has gradually and very visibly deteriorated. Buildings have increasingly been constructed so to protect them from this hostile environment, becoming “boxes” sealed off from these physical attacks and, as a result, closed off from their surroundings
The centre of Namur, which is well ventilated due to its topography and rivers, is fortunate in that it does not suffer from these disadvantages. It is thus possible to return to more sensible practices, and to open up the building to its environment.
Since they are sheltered from sources of noise, the main 450-seaters theatre rooflights, necessary for both smoke exhaust and natural daylight, can also be used for natural ventilation, along with opening windows.
Natural lighting
Louvres fitted vertically on east, and horizontal blinds on other orientations, are used to adjust the degree of natural illumination through the facades, and to provide shading.
Light wells shall provide natural illumination for the stages in the three theatres.
Performance levels
Some of the key considerations in this study have been: respect for the cultural heritage, the integration of existing artworks, fire safety, problem-free disabled access (Access-i certification), and respect for the environment (Breeam certification in progress).
“Design & Build” consultation conducted on behalf of “Cœur de Ville” (Entreprise Thomas et Piron).
(1230)* Maison de la Culture de la Province de Namur, présentation “Power Point” le 2016-01-19 (87 pages); (01/628); (BE).
(1236) – Maison de la culture de la Province de Namur (01/628)
1 – Avis de marché n° 2015-500065 paru sur e-Procurement et daté du 2015-01-05 (17 p.).
2 – Dossier de candidature introduit le 2015-02-11 par porteur (remis sur chantier à Jérôme Morelle) ; 386 p. DIN A4.
3 – Lettre de confirmation de sélection datée du 2015-06-25 (2 p.) reçue par mail le 2015-06-26.
4 – Cahier des charges (86 p.) et annexes reçus le 2015-06-29.
5 – Brochure de présentation le 2015-12-01 (358 p.).
6 – Décision d’attribution 2016-02-25 pour le marché “Conception/Réalisation” pour la rénovation de la MCN, 35 p.
7 – Rapport d’attribution – 2ème phase, 34 p. (BE).
(1239) – Revue de presse et divers concernant la Maison de la Culture de la Province de Namur (01/628) :
1. La Libre Belgique, mercredi 23 mars 2016, p51, Guy DUPLAT :
“A Namur, la culture s’offre un nouvel écrin”; (BE).
2. Conférence de presse 2016-03-22 “Discours officiels” 22 pages + 2 photographies et deux dépliants ; (BE).
3. Le Soir, jeudi 24 mars 2016, p. 26, Luc SCHARES : “Les nouveaux atours de la Maison de la Culture”; (BE).
4. L’avenir, jeudi 24 mars 2016, p. 6-7 ; Aurélie MOREAU : “Les travaux de la Maison de la culture de Namur débuteront cet été”; (BE).
5. La Meuse, mercredi 23 mars 2016, p. 39 : “Le futur visage de la Maison de la Culture”; (BE).
6. www.province.namur.be/index.php?rub=news&id=230 , 22/03/2016 : “La Maison de la Culture Provinciale rénovée et agrandie”; (BE).
7. www.rtbf.be/culture/arts/detail_la-maison-de-la-culture-de-namur-renovee-et-agrandie-d-ici-septembre2018, (Belga News 2016.03.23 / 8h47’); (BE).
8. VLAN Namur, 30/03/2016, n°13, p.1 : “Le futur visage de la Maison de la Culture de Namur”; (BE).
9. Confluent, le bimensuel des Namurois, n° 522, 8 avril 2016 ; pp 1, 8, 9 , Catherine VANDENBROUCK : “Maison de la Culture. Un projet ambitieux, deux ans de travaux, de nouvelles fonctions, un lieu de vie”; (BE).
10. Le Soir immo, jeudi 14 avril 2016; p.1, Philippe COULEE : “Namur a sa nouvelle Maison de la Culture”; (BE).
11. DIMANCHE NAMUR, 20 mars 2016, n°508; p11, Lionel GEORGES : “Point culture déménage, la Maison de la Culture ferme !”; (BE).
12. TRANSPARENCE THOMAS & PIRON, le journal info de votre entreprise 04>2016; p1 et 2, “Thomas & Piron Bâtiment remporten la Maison de la Culture de Namur”; (BE).
13. COLLECT (Arts-Antiques-Auctions), n°463, mei/mai 2016; p/blz 17; (BE).
14. L’avenir (Basse Sambre), jeudi 19 mai 2016, p4-5; Bruno MALTER : “Elle se bat pour sa vue sur la citadelle”; (BE).
15. Ppt (“power point”) BEP (Bureau Economique de la Province de Namur) “MCN. Présentation du projet au collège de la ville de Namur, 10 juin 2016.”; 45 vues; (BE).
16. Confluent, le bimensuel des Namurois, n°528, 8 juillet 2016; pp 8-9, Catherine VANDENBROUKE : “L’architecte Philippe Samyn présente la future MCN”; (BE).
17. L’avenir (Namur/Sud-Hainaut), jeudi 7 juillet 2016, couverture et p1, Aurélie MOREAU : “Grognons, les riverains ne veulent pas de l'”affreuse tour”, (BE). Lettre de Betty Dozier-Loppe 2016-07-02. Réponse de Ph. Samyn 2016-07-28; (BE).
18. L’avenir (Namur/Sud-Hainaut), vendredi8 juillet 2016; p19, “Maison de la Culture : enquête publique”; (BE).
19. Namur Province, n°69, juin 2016 (trimestriel édité par le collège et le conseil de la Province); couverture et pp 30-31 : “La maison de la culture provinciale rénovée et agrandie”; (BE).
20. La Meuse – Le quotidien de Namur, mardi 5 juillet 2016; p6, Carly PONA : “Des riverains s’opposent au projet de rénovation”; (BE).
21. L’avenir / NR-BS-SM, samedi 16 juillet 2016; p15, “Une tour à la Maison de la Culture”; (BE).
22. L’avenir / NR-BS, samedi 23 juillet 2016; p. 10, Ginette OGER : “La Maison de la culture de Namur”; (BE).
23. Province de Namur – Culture : “La maison de la culture. Entre passé et avenir …”. Ed. resp. : Bernadette BONNIER. Brochure 18cm x 18cm, 16 pages, 2013; (BE).
24. Ville de Namur – Clôture d’enquête publique 2016-08-02, avec “Synthèse des remarques”, 4 pages, 2016-07-18. – Permis unique, “Projet de délibération” farde du Collège com-munal, séance du 2016-07-28; pp 350-355/359, en tout 11 pages; (BE).
25. Service public de Wallonie. Département des Permis et Autorisations. Direction de Namur-Luxembourg : Dossier n°38618, 2016-09-14; “Permis unique”, 55p; (BE).
26. L’avenir/Namur, mercredi 21 septembre 2016; p 2-3, 9; A. DEB. : “Feu vert pour la Maison de la Culture”; (BE).
27. www.canalc.be/un-recours-contre-la-future-maison-de-la-culture/; 2016-10-19 ; 1′,19” ; (V127) ; (BE).
28. rtbf.be/info/regions/detail-namur-les-voisins-attaquent-le-permis-d-urbanisme-de-la-maison-de-la-culture?id=9433581 ; 2016-10-18 ; (BE).
29. Service public de Wallonie. Département des Permis et Autorisations. Dossier 4391; courrier 2016-10-13 sous référence REC.PU/6.105; 2p avec en annexe le “recours” introduit par Jacques Sambon le 2016-10-02, lettre + 14p. Au total de 17p; (BE).
30. Namur Magazine n°92, novembre 2016; p11 : “La Maison de la Culture”; (BE).
31. Emmène Moi Ailleurs, Périodique du Service de la Culture de la Province de Namur, 159, Novembre-Décembre 2016, pp 1-7 : “Maurice Culot. Philippe Samyn. L’émergence et la mise en oeuvre d’une belle idée”; (BE).
32. Service public de Wallonie. Le ministère de l’environnement, de l’aménagement du territoire, de la mobilité et des transports et du bien être animal, C. Di Antonio, Arrêté ministériel du 19 décembre 2016, 24p + lettre d’accompagnement; (BE).
33. L’avenir/NR, mercredi 21 décembre 2016; p 15; A. DEB. : “Nouvelle Maison de la Culture : le recours des riverains rejeté”; (BE).
34. Confluent, le bimensuel des Namurois, n°537, 13 janvier 2017; pp 16-17. Pierre DULIEU : “Le Collège communal de Namur met le turbo. Les grands projets sur les rails”; (BE).
35. L’avenir/Namur, jeudi 9 février 2017; pp 1, 4; A. DEB : “Une consultation populaire, SVP”; (BE).
36. L’avenir/Namur, vendredi 10 février 2017, pp 1, 4; A. DEB : “Il est trop tard pour changer de plan”; (BE).
37. La Libre Belgique, lundi 13 février 2017; p 13; S.M. : “Répondre à un besoin culturel”; (BE).
38. La Meuse, Le Quotidien de Namur, samedi 11 février 2017, p4; Lionel GEORGES :”Maison de la Culture : le visuel qui inquiête”; (BE).
39. rtbf.be/info/regions/detail_la-maison-de-la-culture-de-namur-entame-son-chantier-de-renovation-et-d-extension?id=9519007 RTBF, Info Direct, 2017-02-01/16h50; Jean-Claude HENNUY : “La Maison de la Culture de Namur entame son chantier de rénovation et d’extension”; (BE).
40. www.rtbf.be/info/regions/detail_namur-le-desamiantage-de-la-maison- de-la-culture-est-termine?id=9567623 RTBF, Info Direct, 2017-03- 29/18h32 ; Jean-Claude HENNUY : « Namur: le désamiantage de la maison de la culture est terminé » ;(BE).
41. L’avenir/ Namur, mercredi 5 avril 2017; p 15; Jérôme NOËL : “La Maison de la Culture mise à nu”; (BE).
42. www.dhnet.be/regions/namur-luxembourg/la-maison-de-la-culture-avance-bien-video-58e7ca36cd70812a654ab9c9 ; Magali VERONESI – La Dernière Heure : «La Maison de la Culture avance bien » ; (BE).
43. La Libre Belgique, samedi 8 et dimanche 9 avril 2017, p21; M.V. : “La Maison de la culture avance”; (BE).
44. Invitation et Carton réponse, pose de la première pierre 2017-06-08; (BE).
45. L’avenir/Namur, samedi 27 mai 2017, p17; Francis TOURNEUR : “Maison de la culture et Innovation”; (BE).
46. Discours de Ph. Samyn à l’occasion de la pose de la Première pierre le 2017.06.08.
47. Le Vif / L’Express, 9 juin 2017, n° 23, p. 13 ; Guy Gilsoul : « A Namur, la culture s’élargit » ; (BE).
48. www.rtbf.be/info/regions/detail_la-premiere-pierre-posee-pour-la-future-maison-de-la-culture-de-namur?id=9628758 ; 2017-06-09 ; RTBF : « La première pierre posée pour la future Maison de la Culture de Namur » ; (BE).
49. www.lavenir.net/cnt/dmf20170608_01016093/un-demontage-entre-les-ondes-et-l-eau ; 2017-06-09 ; L’Avenir : « Première pierre pour la Maison de la Culture de Namur » ; (BE).
50. www.rtbf.be/info/regions/namur/detail_une-premiere-pierre-symbolique-pour-la-nouvelle-maison-de-la-culture-de-namur?id=9629247 ; 2017-06-09 ; RTBF, Christine Pinchart : « Une première pierre symbolique, pour la nouvelle Maison de la Culture de Namur » ; (BE).
51. Le Soir, vendredi 9 juin 2017, p.33 ; Luc SCHARÈS : “La Maison de la culture prend forme.” ; (BE).
52. L’avenir, vendredi 9 juin 2017, pp.1,3 ; Samuel HUSQUIN: “Un démontage entre les ondes et l’eau.” ; (BE).
53. La Meuse, samedi 10 juin 2017, p.18 ; “Le chantier de la future Maison de la Culture est officiellement lancé.” ; (BE).
54. L’Avenir Namur, jeudi 29 juin 2017, pp.1-3 ; “Un été de chantiers – Les chantiers : tout de suite, incessamment, sous peu” ; (BE).
55. Vlan, mercredi 14 juin 2017, p.11 ; “Le chantier de la future Maison de la Culture est officiellement lancé” ; (BE).
56. L’Avenir Namur, samedi 13 mai 2017, p.8 ; Juliette HEYMANS : “Évacuation des gravats… par péniche” ; (BE).
57. www.dhnet.be/regions/namur-luxembourg/maison-de-la-culture-chantier-ouvert-ce-dimanche-59e8f358cd70ccab369992ec ; La Dernière Heure ; 2017-10-19 ; M.V. : “Maison de la Culture : chantier ouvert ce dimanche” ; (BE).
58. www.rtbf.be/info/regions/detail_namur-decouverte-du-chantier-de-la-nouvelle-maison-de-la-culture?id=9743434 ; RTBF ; 2017-10-22 ; Laurent Van de Berg : “Namur : découverte du chantier de la nouvelle Maison de la Culture” ; (BE).
59. Confluent, le bimensuel des Namurois, n°554, 3 novembre 2017, p. 12, Clarisse ANCION : “Préparez-vous : la Maison de la Culture s’agrandit !”; (BE).
60. La Libre Belgique, vendredi 17 novembre 2017, p15; JVE : “Le “cylindre” est en train d’être construit”; (BE).
61. L’Avenir Namur, samedi 16 décembre 2017, p. 15; Gérard LAMBERT, Wépion : “Grognon et Maison de la Culture” ; (BE).
62. Emmène Mois Ailleurs, Périodique du Service de la Culture de la Province de Namur, 160, Janvier-Juin 2017, numéro 1, pp. 2-3; Catherine BACHY : “Journal des travaux – Interview de Jérôme Morelle, coordinateur des travaux”; (BE).
63. Emmène Mois Ailleurs, Périodique du Service de la Culture de la Province de Namur, 161, Juillet-Décembre 2017, numéro 2, pp. 2-3; Catherine BACHY :: “Journal des travaux – Grutier : un métier, une passion / La fierté du travail bien fait”; (BE).
64. Emmène Mois Ailleurs, Périodique du Service de la Culture de la Province de Namur, 162, Janvier-Juin 2018, numéro 3, pp. 1-3; Catherine BACHY : “Journal des travaux – La Maison de la Culture sort de terre”; Philippe HOREVOETS : “Retour sur un chantier ouvert, le 22 octobre dernier”; (BE).
65. Invitation de la Province de Namur à une visite du chantier de la Maison de la Culture le 1er juin 2018, mai 2018 : “La Maison de la Culture pousse et ça s’arrose – Chantier ouvert”; (BE).
66. Vlan/Publi-Namur n°21, 23 mai 2018, p.2 ; “Visite publique du chantier de la Maison de la Culture” ; (BE).
67. Vers l’Avenir Namur, mercredi 30 mai 2018, p.7 ; Jérôme NOËL : “Maison de la culture : dernière représentation avant le clap de fin” ; (BE).
68. Le Soir, mercredi 30 mai 2018, pp.12-13 ; Luc SCHARÈS : “Namur en 3D est en ligne et c’est gratuit” ; (BE).
69. L’Avenir Namur ; samedi 21 avril 2018, p.4 ; “Temple (mégalomaniaque ?) de la culture” ; (BE).
70. www.dhnet.be/regions/namur/impressionnant-le-chantier-de-la-maison-de-la-culture-photos-5b47696a55324d3f135334f8; La DH ; vendredi 13 juillet 2018 ; Magali VERONESI ; « Le chantier de la maison de la Culture à l’arrêt pour 3 semaines » ; (BE).
71. Moustique, mercredi 12 septembre 2018, pp 18-22 et p 34 ; Catherine ERNENS : “Le dossier : « Namur, Ville d’avenir »”; (BE).
72. Confluent, le bimensuel des Namurois, n°572, 21 septembre 2018, p.6 ; Mathilde GUILLAUME : “Le chantier de la Maison de la Culture namuroise avance !”; (BE).
73. Carte postale de la Province de Namur, image lenticulaire de la Maison de la Culture 1) avant rénovation, 2) image de synthèse de la nouvelle ; “Entre hier et aujourd’hui, c’est le jour et la nuit… Rendez-vous pour l’ouverture ! 21 septembre 2019” ; (BE).
74. www.dhnet.be/regions/namur/maison-de-la-culture-de-namur-voici-la-facade-et-le-tambour-video-5bbd1bebcd708c805c1ca20b; La DH; 2018-10-10; M.V; “Maison de la Culture de Namur : voici la façade et le tambour” ; (BE).
75. www.focusarchi.be/fr/jouer-plutot-la-champions-league/ ; FOCUS ARCHI, 2016-05-26 ; Philippe GOLARD : “Jouer la ‘Champion’s League’” ; (BE).
76. www.focusarchi.be/fr/namurois-culture-aux-anges/ ; FOCUS ARCHI, 2018-10-02 ; Philippe GOLARD : “Namurois : culture aux anges” ; (BE).
77. La Meuse Namur ; mardi 27 novembre 2018 ; p. 9 ; Christophe HALBARDIER : “Toujours aucun candidat pour l’Horeca de la Maison de la Culture” ; (BE).
78. Service de la Culture de la Province de Namur et Musée provincial Félicien Rops ; calendrier 2017 illustré par des photos du chantier de la Maison de la Culture de la Province de Namur ; photos : Philippe Luyten ; (BE)
79. www.dhnet.be/regions/namur/maison-de-la-culture-c-est-la-maison-gersdorff-qui-ouvrira-la-brasserie-avec-vue-sur-sambre 5c3dafe07b50a60724b11703; 2019-01-15 ; La DH ; M.V ; “Maison de la Culture : c’est la Maison Gersdorff qui ouvrira la brasserie avec vue sur Sambre” ; (BE)
80. www.lameuse.be/332972/article/2019-01-15/namur-une-brasserie-ouverte-tous-les-jours-18-heures-daffilee?referer=%2Farchives%2Frecherche%3Fdatefilter%3Dlastyear%26sort%3Ddate%2520desc%26word%3Dmaison%2520de%2520la%2520culture%2520Namur; 2019-01-15 ; La Meuse Namur ; Christophe HALBARDIER ; “Namur : une brasserie ouverte tous les jours 18 heures d’affilée” ; (BE).
81. www.lavenir.net/cnt/dmf20190115_01282068/maison-de-la-culture-un-cafe-resto-ouvert-7-jours-sur-7-avec-benoit-gersdorff-en-cuisine; 2019-01-15 ; L’Avenir ; A. Deb. ; “Maison de la culture de Namur : un café-resto ouvert 7 jours sur 7, avec Benoît Gersdorff en cuisine” ; (BE).
82. www.dhnet.be/regions/namur/namur-ne-dites-plus-maison-de-la-culture-mais-delta-5c5d92f67b50a607248a31e4; La DH ; 2019-02-08 ; M.V. ; “ Namur : ne dites plus Maison de la Culture, mais Delta” ; (BE).
83. www.rtbf.be/info/regions/detail_nouveau-nom-pour-la-maison-de-la-culture-de-namur?id=10140705; RTBF.be; 2019-02-08; Marie DAFFE ; “ Nouveau nom pour la Maison de la Culture de Namur” ; (BE)
84. www.lavenir.net/cnt/dmf20190208_01294342/namur-la-maison-de-la-culture-change-de-nom; L’Avenir ; 2019-02-08 ; Florent MAROT ; “Namur : la Maison de la culture change de nom” ; (BE).
85. www.lameuse.be/344156/article/2019-02-08/delta-le-nouveau-nom-de-la-maison-de-la-culture-de-namur; La Meuse Namur ; 2019-02-08 ; V.D. ; “ Delta, le nouveau nom de la Maison de la Culture de Namur” ; (BE).
86. www.dhnet.be/regions/namur/mcndelta-probleme-d-acoustique-5c69a3c6d8ad5878f0c38c00; La DH ; 2019-02-18 ; Magali VERONESI; “MCN/Delta: problème d’acoustique”; (BE)
87.L’Avenir ; 2019-06-06 ; p. 21 ; A. Deb. ; “Le jeune rock namurois ouvre le Delta” ; (BE).
88.www.rtbf.be/info/regions/detail_namur-voici-les-premieres-photos-de-la-maison-de-la-culture?id=10249940; RTBF; 2019-06-19; JP; “Namur: Voici les premières images à l’intérieur de la Maison de la Culture” ; (BE).
89.Province de Namur ; Le Delta ; Dossier de presse distribué le 2019-09-06 dans le cadre de la conférence/visite de presse ; 49 p. ; (E11_2652) ; (01/628) ; (BE).
90.La Libre Belgique ; 2019-09-07 ; p. 56 ; Guy Duplat ; “Delta, le nouveau vaisseau culturel pour Namur” ; (BE).
91.La Meuse ; 2019-09-07 ; p. 8 ; Xavier Debrabander ; “Le Delta : 6.000 m² de Culture” ; (BE).
92.www.lavenir.net/cnt/dmf20190906_01376661/de-la-ruine-conc-eptuelle-au-prestigieux-delta; L’Avenir ; 2019-09-07 ; Aurélie Moreau ; “De la « ruine conceptuelle » au prestigieux Delta” ; (BE) – version papier : L’Avenir ; 2019-09-07 ; Une et pp. 18-19 ; Aurélie Moreau ; “De la « ruine conceptuelle » au prestigieux Delta” ; (BE).
93.www.dhnet.be/regions/namur/nous-avons-visite-le-delta-a-namur-5d72a3a49978e22ea7ccf3aa?cx_testId=4&cx_testVariant=cx_1&cx_artPos=0#cxrecs_s; La DH ; 2019-09-09 ; Magali Veronesi ; “Nous avons visité Le Delta à Namur” ; (BE).
94.Ardenne Web ; 2019-09-09 ; Chris Van Den Hende ; “LE DELTA à Namur. Un nouveau tiers-lieu au confluent des cultures” ; (BE).
95.Architectura.be ; 2019-09-09 ; Philippe Selke ; “L’architecte à la pipe, le confluent et le Delta” ; (BE).
96.www.lachronique.be/article/le-delta-nouveau-phare-culturel-namurois-entre-sambre-et-meuse.21670?fbclid=IwAR2cUC6sS5WaumufojbHSlCZ-H2_gAuVrNnnLQL9tQUWKu8R9vLgNCUnVlw#; La Chronique ; 2019-09-16 ; Adie Frydman ; “Le Delta, nouveau phare culturel Namurois, entre Sambre et Meuse” ; (BE).
97.www.rtbf.be/vivacite/article/detail_inauguration-du-delta-ce-samedi-21-septembre-en-toute-complicite-sur-vivacite?id=10318286; RTBF.Be ; 2019-09-18 ; Vivacité; “Inauguration du DELTA ce samedi 21 septembre…En toute complicité sur Vivacité” ; (BE).
98.Le Soir Immo; 2019-09-19 ; p. 3 ; Paolo Leonardi ; “Delta, le nouvel alpha et oméga de Namur” ; (BE).
99.Le Vif/L’Express no. 38 du 19 septembre 2019 ; pp. 86-87 ; Michel Verlinden ; “Namur, tambour battant” ; (BE).
100.L’Echo ; 2019-09-20 ; couverture et p. 12 ; Johan-Frédérick Hel Guedj; “Le Delta de la Sambre” ; (BE).
101.La Meuse Namur ; 2019-09-19 ; p.4. ; Christophe Halbardier ; “Pas encore inauguré, le Delta a déjà été tagué” ; (BE).
102. www.buildings-forum.com/fr/news/detail/358; reprise de l’article paru sur le site de La Chronique (voir TAP 1239-96) ; 2019-09-16 ; Adie Frydman ; “Le Delta, nouveau phare culturel Namurois, entre Sambre et Meuse” ; (BE).
103. La Meuse Namur du 23/09/2019 ; cover + p.4 ; Vincent Desguin ; “Le nouveau Delta vu par les Namurois” ; (BE).
104.L’Avenir Namur du 23/09/2019 ; p.15 ; Pierre Wiame ; “Du tambour au 7e ciel, instants suspendus” ; (BE).
105.www.standaard.be/cnt/dmf20190924_04626335; De Standaard ; 2019-09-25 ; Koen Van Synghel ; “De ondraaglijke lichtheid van Le Deta” ; (BE).
106.www.leournaldelarchitecte.be/facades/4350-renovation-du-delta-une-facade-saisissante-dans-le-paysage-subtil-de-namur.html; Le Journal de l’Architecte ; 2019-09-18 ; “Rénovation du DELTA : une façade saisissante dans le paysage subtil de Namur” ; (BE).
107.Trends Tendances ; 2019-09-19 ; p. 91 ; “3 questions à Bernadette Bonnier” ; (BE).
108.Le Journal du Médecin n°2600 ; 2019-09-20 ; Bernard Roisin ; “Les nouvelles ailes du Delta” ; (BE).
109.Le Soir ; 2019-09-19 ; p. 19 ; Luc Scharès ; “Delta pose Namur à la confluence des cultures” ; (BE).
110.L’Echo ; 2019-09-21 ; p. 55 ; “Les 21 et 22/9, à Namur. Inauguration du Delta” ; (BE).
111. L’Avenir ; 5-6/10/2019 ; p. 32 ; courrier des lecteurs ; Daniel Vermeren de Forville ; “La Maison de la culture « Delta »” ; (BE).
(1383)- Confluent, le Bimensuel des Namurois ; n°594 – 20 septembre 2019 ; couverture et pp. 7 ; 22 ; 24 ; 26-27 ; Mathilde Guillaume ; “Grande ouverture du Delta. Bienvenue dans votre lieu de Culture” ; (01/628) ; (BE).
(1388) BELGIUM NEW ARCHITECTURE 7; PRISME EDITIONS; 2019 (ISBN: 978-2-930451-31-2); pp. 236-239; “Cultural Centre of the Province of Namur”; (01/628); (BE).
CLIENT
Province de Namur.
Place Saint-Aubain,2, 5000 Namur, Belgium.
Design and Build with Cœur de Ville (Thomas & Piron)
ARCHITECTS & ENGINEERS
Philippe SAMYN and PARTNERS sprl, architects & engineers (SAI) Philippe Samyn
Chaussée de Waterloo, 1537 B-1180 Brussels Exclusive owner of the copyrights
Tel. + 32 2 374 90 60 Fax + 32 2 374 75 50
Email: sai@samynandpartners.com,
TEAM
Architecture
Design Partner : Dr Ir Philippe Samyn.
Partner in charge : Ghislain André.
Principal architect : Giuseppe Cardillo.
Collaborators : (more than 80 hours) Adrian Anghel, Karim Ammor, , Guido Bruzzi, Pierre Carteni, Louis Chaumont, Gilles Demol, Silvia Figoli, Olivier Gennart, Cristina Ibanez Moreno, Roser Igual, Alexandra Ionesi, Ali Laghrari, Aimeric Mavillaz, Ana Miralles Barreda, Mara Parfenovica, Daniel Perez Justel, Vlad Popa, Alexio Rava, Radu Somfelean, Gülin Yazicioglu.
Stuctural engineering : SAI with MC-carré sprl, Gaëtan Cordi
Av. Albert Einstein 11a – B-1348 Louvain-la-Neuve,
Tel. : +32 10 45 21 54, Fax : +32 10 45 09 91
Email : info@mc-carre.be
Building services engineering /
PEB :
SAI with SIX Consulting & Engineering s.a. / DTS & CO s.a.
SIX Consulting & Engineering s.a. Gérald Maljean, Chief Executive Officer, Manuel Bechoux
Rue d’Arlon, 2, L-8399 WINDHOF,
Email : g.maljean@six-eng.eu,
Mobile : + 352 661 34 10 02
DTS & CO s.a., Salmon André, Technical Manager
Av. des Dauphins, 8, B-1495 Sart-Dames-Avelines
Tel. : +32 67 87 44 00, Fax : +32 67 87 44 01
Email : salmon@dts-eng.com
Scenography : dUCKS scéno, Melissa Ribeiro and Pierre Jaubert de Beaujeu
Bd. Voltaire, 81, F-75011 Paris,
Tel. : + 33 1 80 49 12 40
Email : namur@ducks.fr
Acoustics : Altia, Richard Denayrou
Rue de Cléry,5, F – 75002 Paris, Tél. : +33 1 53 00 90 65
E-mail : richard.denayrou@altia-acoustique.com
Museography : François Mairesse
(competition) Université de Paris 3 – Département de Médiation culturelle,
rue Santeuil F – 1375213 Paris Cedex 05.
Tel. : +33 633 948484 Email : francois.mairesse@univ-paris3.fr
Urban design /
Landscape (competition) : Agora, Serge Peeters
Rue Montagne aux Anges, 26, B-1081 Brussels
Tel. : +32 2 779 13 55, Fax : +32 2 779 22 75
Email : spe@agora-urba.be
BREEAM : SECO, Technical Control Office for Construction, Etienne Guiot
Rue d’Arlon, 53, B-1040 Brussels
Tel. : +32 2 238 22 11, Fax : +32 2 238 22 61
Email : mail@seco.be
Outdoor lighting advisor : Magic Monkey sprl/bvba, Marc Largent
(competition) Rue Franz Merjay, 179, 1050 Brussels
Tel. : +32 2 344 84 84, Fax : +32 2 347 70 72
Email : marc.largent@ magicmonkey.net
Health and safety
coordination : SIXCO
Rue de Beth, 10, B-6852 Opont
Tel. : +32 61 21 01 00, Fax : + 32 61 25 68 56
Accessibility for disabled
persons : asbl PLAIN-PIED, Julie Vanhalewyn
Rue Nanon, 98, B-5000 Namur
Tel. : +32 81 39 06 36, Mobile : +32 478 79 41 02
Email : julie.vanhalewyn@plain-pied.com
Guest artist : Yves Zurstrassen
Avenue du Val Fleuri 19, B-1180 Uccle
Tel. : +32 2 332 39 89
Email : yves@zurstrassen.be
Signposting : sdesign sprl, François-Joseph de Lantsheere
Rue Franz Merjay 148 C, B-1050 Ixelles
Tel. : +32 2 223 41 90
Email : info@sdesign.be
Environmental studies : Daidalos Peutz bouwfysisch ingenieursbureau bvba, Filip Descamps
(competition) Vital Decosterstraat, 67A bus 1, B-3000 Leuven
Tel. : +32 16 35 32 77, Fax : +32 16 35 32 78
Email : info@daidalospeutz.be
Microclimates studies : Cenaero, Cécile Goffaux, Sébastien Pecceu
Rue des Frères Wright,29, B-6041 Gosselies
Tel.: +32 071 91 09 30, Fax: +32 71 91 09 31
Email: info@cenaero.be
Kitchen advisor : FBO Freddy Oushoorn
(competition) Doornzeledries 122, B-9940 Evergem
Tel.: +32 475 26 71 39
Email: fbo@telenet.be
Historic advisor : Philippe Bragard
(competition) Rue Ernotte, 5, B-5000 Namur
Mobile : +32 476 52 94 87
Email : philippe.bragard@uclouvain.be
Advisor for his own work : Félix Roulin
Place des Combattants, 2, B-5640 Biesmerée
Tel. : +32 71 72 96 68, Mobile : +32 496 20 20 81
Email : roulinfelix@gmail.com
Additional renderings : ASYMETRIE sprl, Xavier Vanabelle, Michaël Barrin
Rue de Thirimont, 126, B-6511 Beaumont
Tel : +32 71 31 43 00, Fax : +32 71 32 43 00
Email : contact@asymetrie.be
Model : AMA, Atelier de Maquettes d’Architecture, Francis Van Hoye
(competition) Grotebaan, 327, B-1620 Drogenbos
Tel : +32 2 537 13 05, Mobile : +32 475 81 30 82
Email : contact@ama-models.be
Pictures of the model : KOLORSPROD, Alexander von Buxhoeveden
(competition) Rue En Briolet, 12, 4520 Bas-Oha
Tel.: +32 477 37 76 33
Email : info@kolorsprod.com
DOCUMENTATION
Documentation
management : Philippe SAMYN and PARTNERS (André CHARON and Quentin OLBRECHTS)
PROJECT TIMELINE
Beginning of the projetct 2015-07.
Beginning of the works 2016-09-01.
Acceptance of the building 2019-09-05.
© Aerial photos: Simon SCHMITT – www.globalview.be
© Ghislain ANDRÉ (SAMYN and PARTNERS)
© Mathieu BAURET (THOMAS & PIRON)
© François BRIX
© Giuseppe CARDILLO (SAMYN and PARTNERS)
© Quentin OLBRECHTS (SAMYN and PARTNERS)
© KOLORSPROD, Alexander von Buxhoeveden (Model)
For plans sections and elevations, please refer to the archives section of the site available from the “references” menu.


