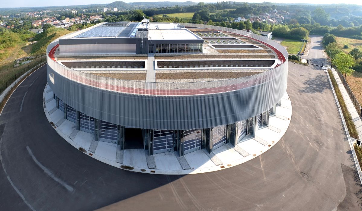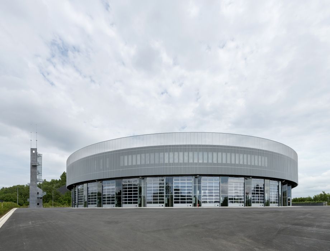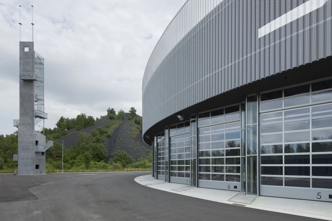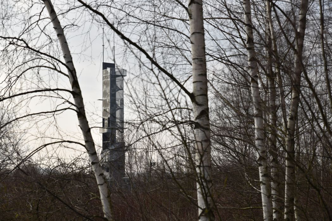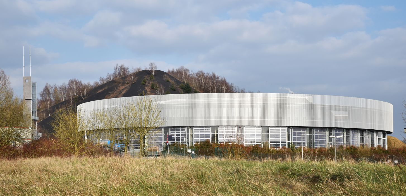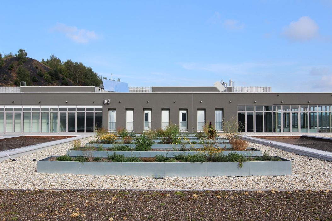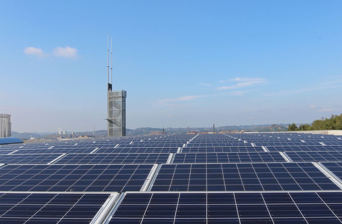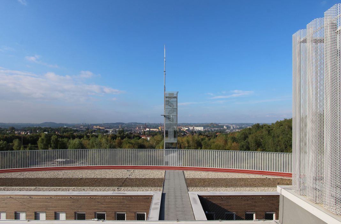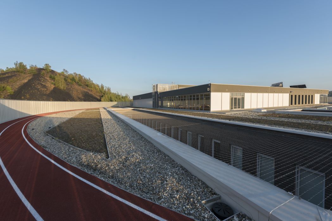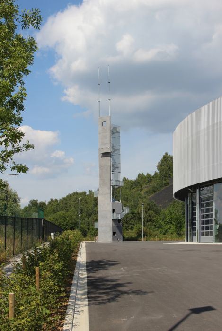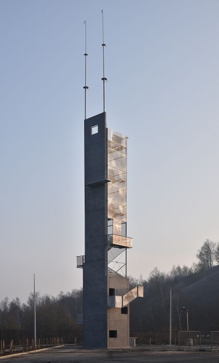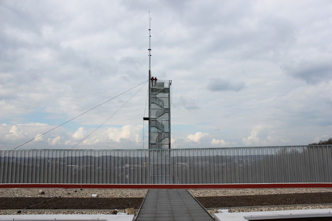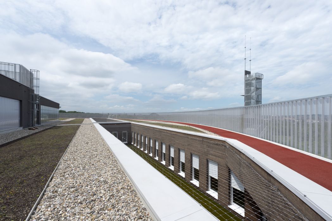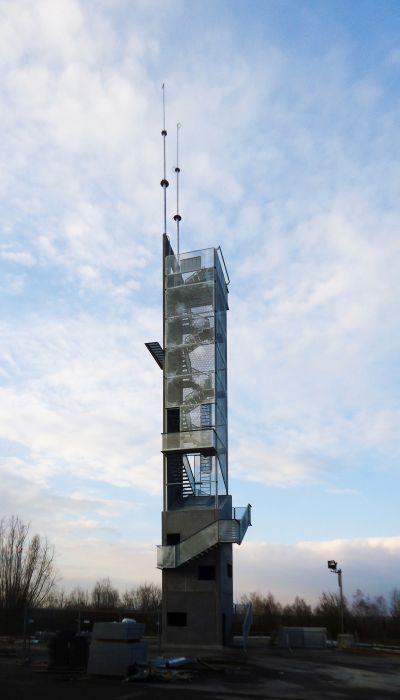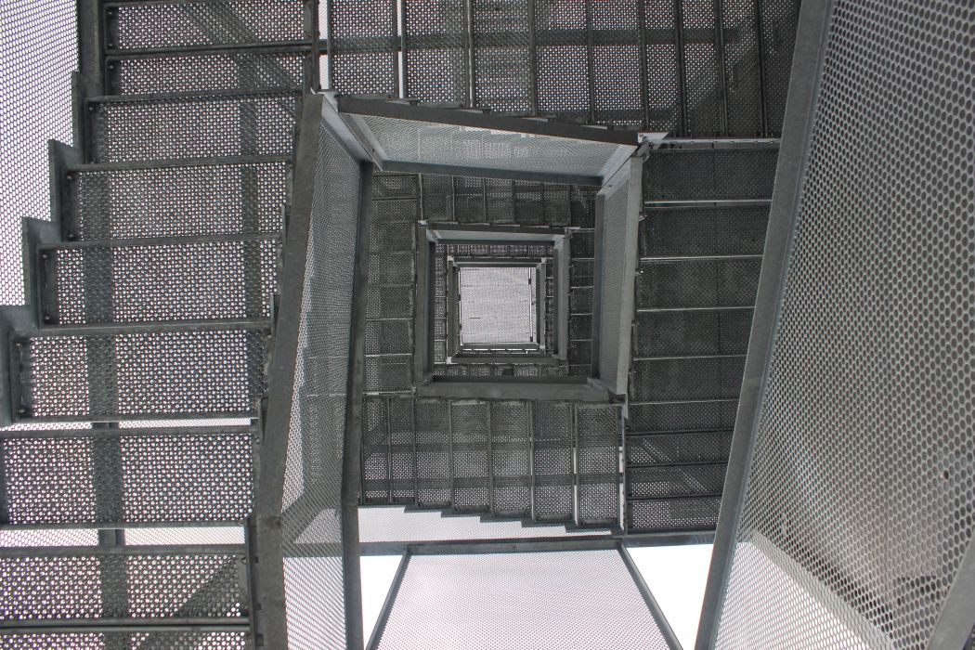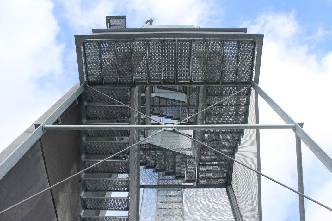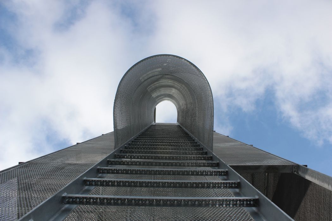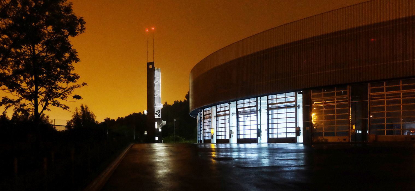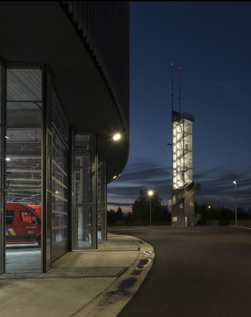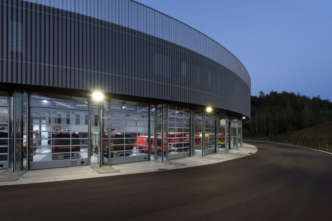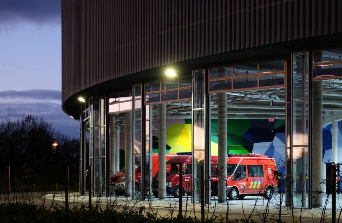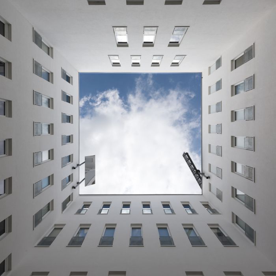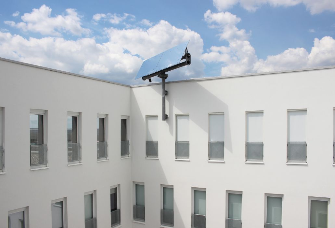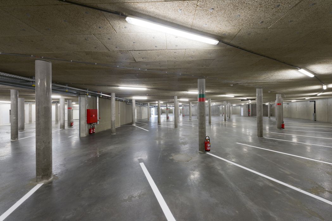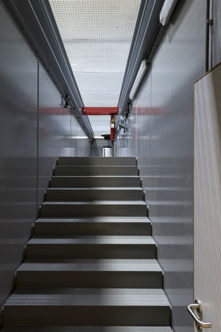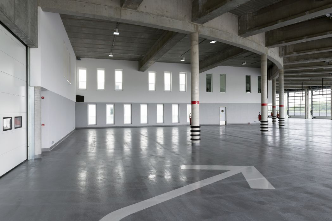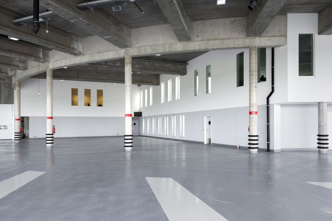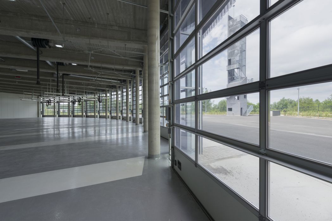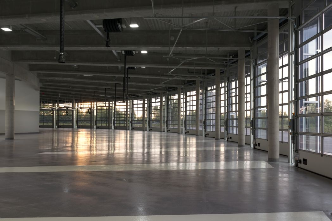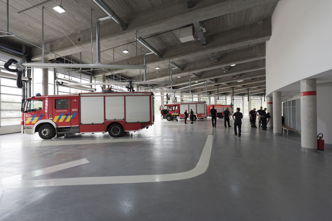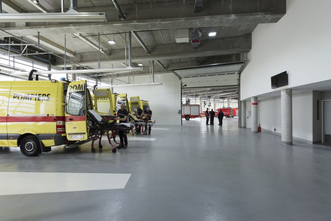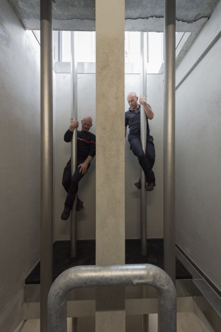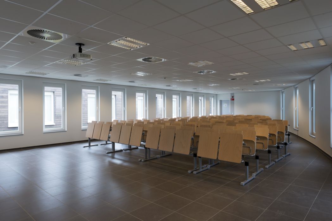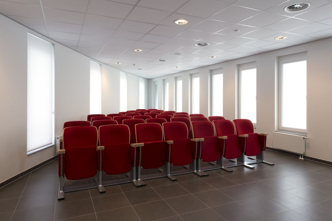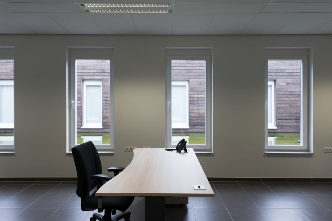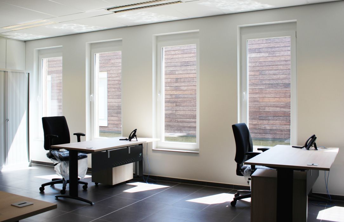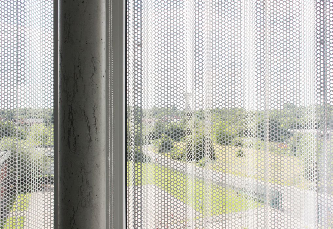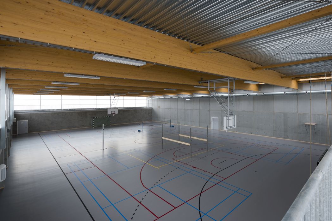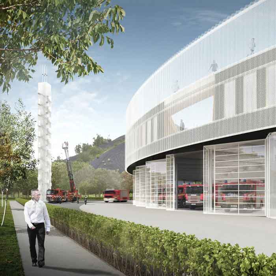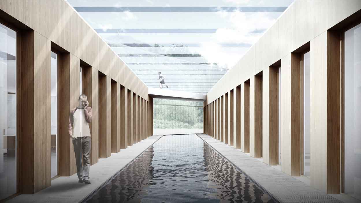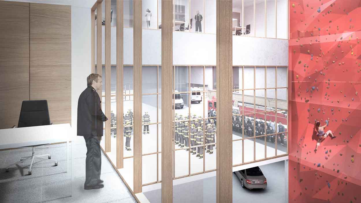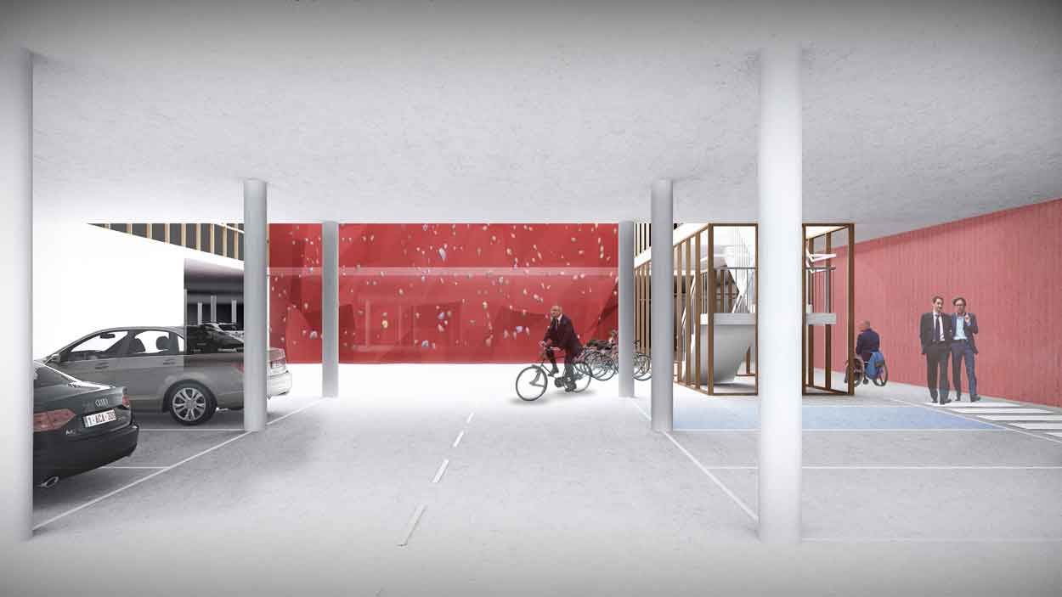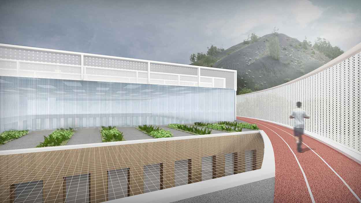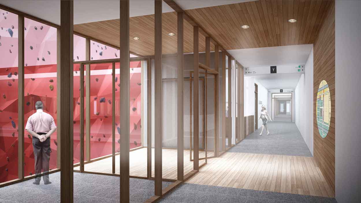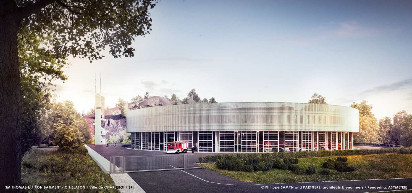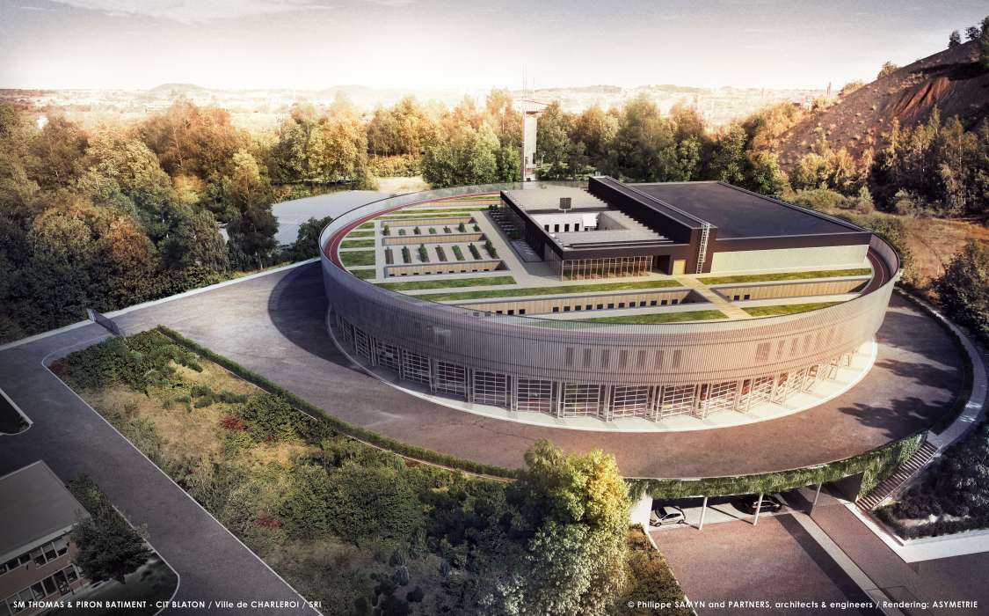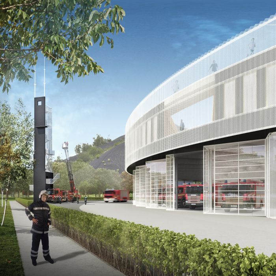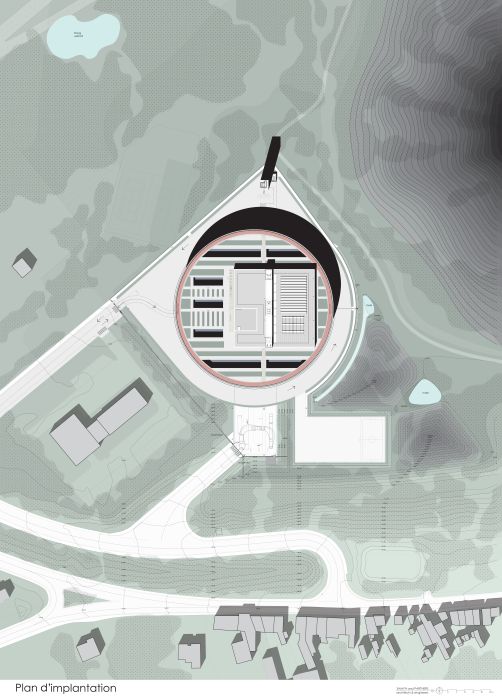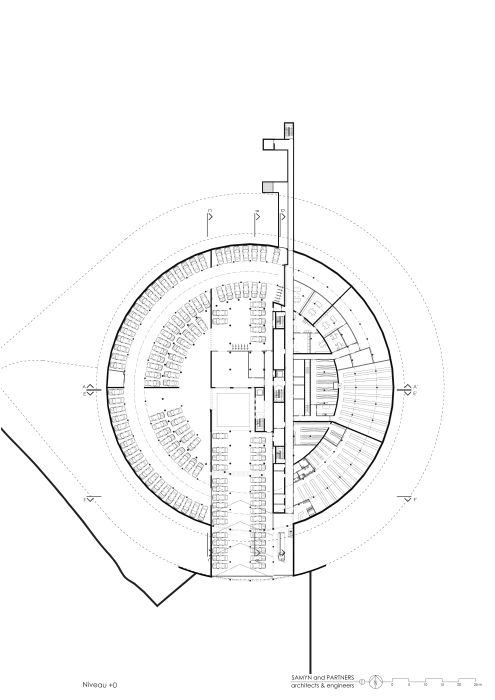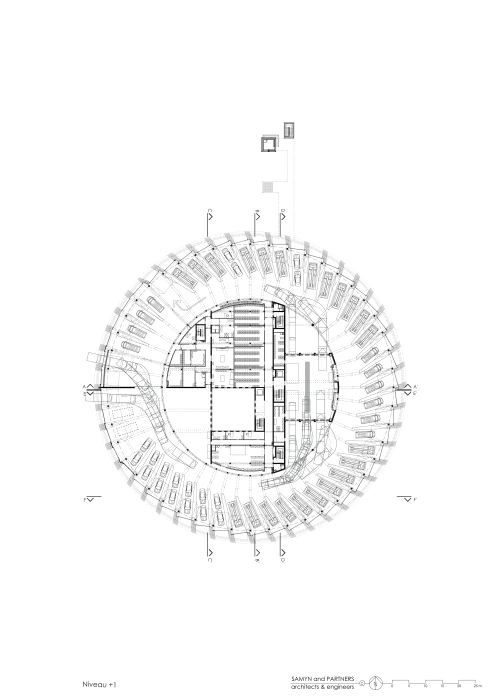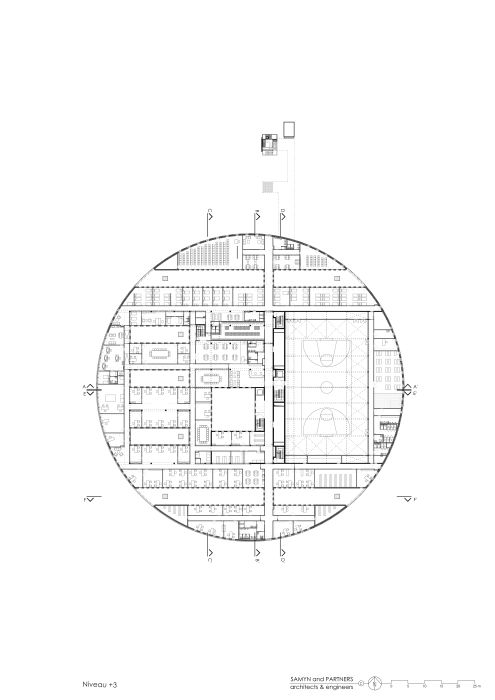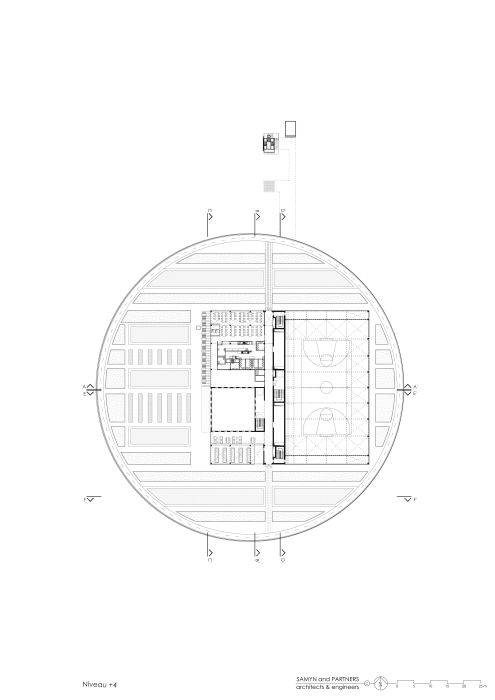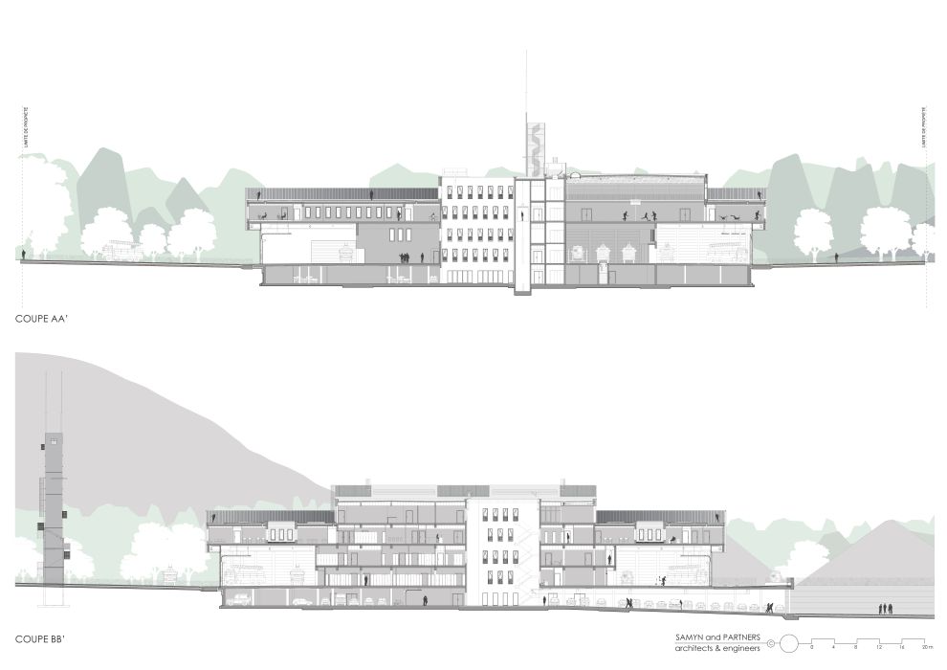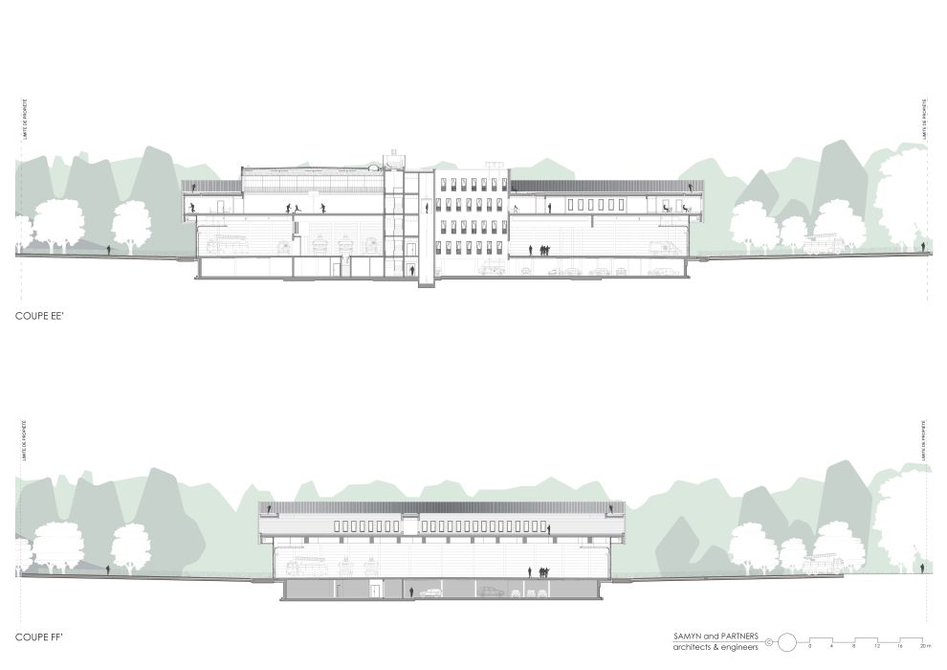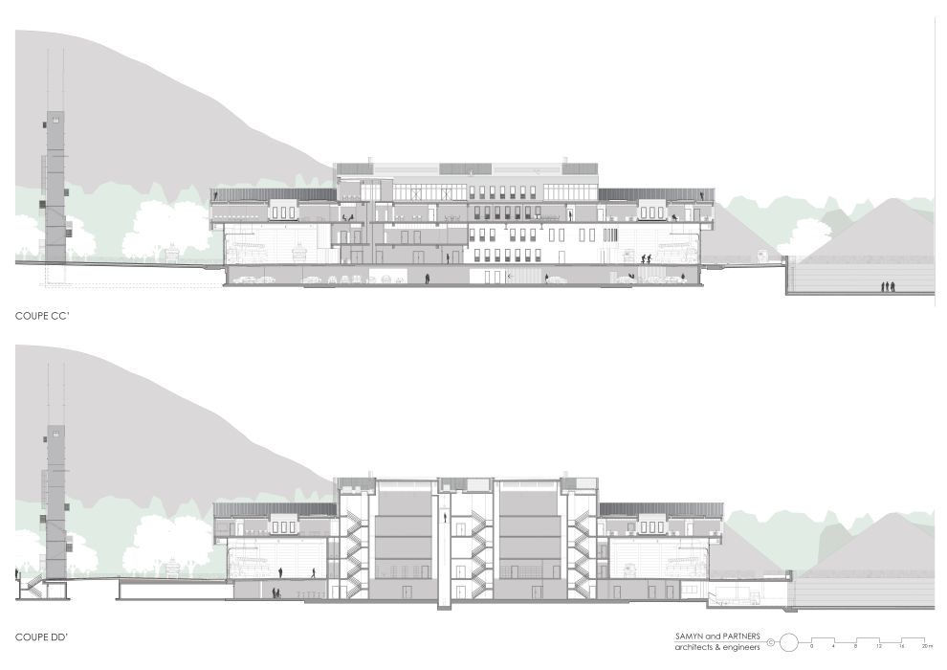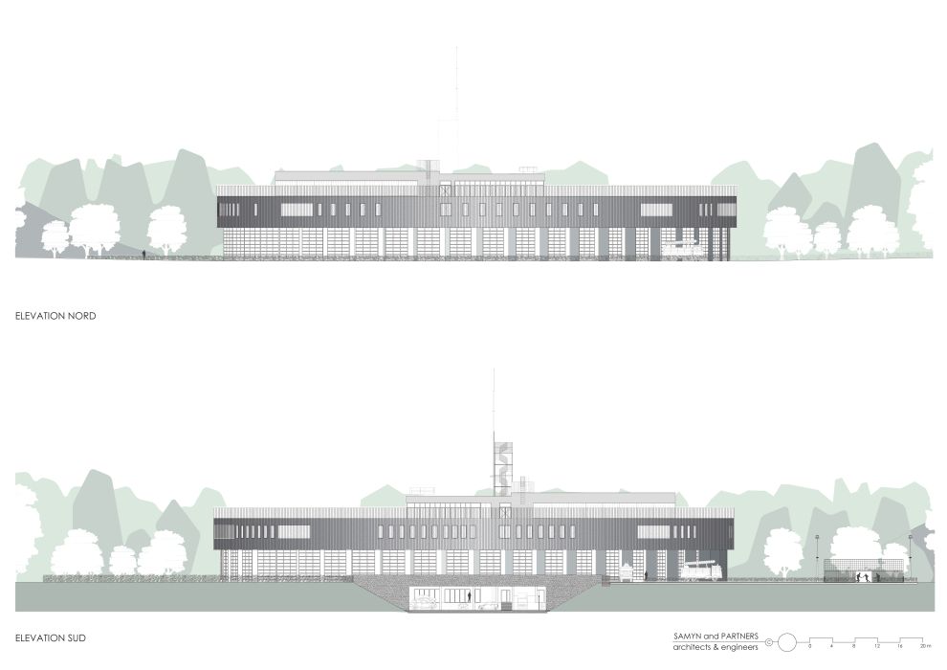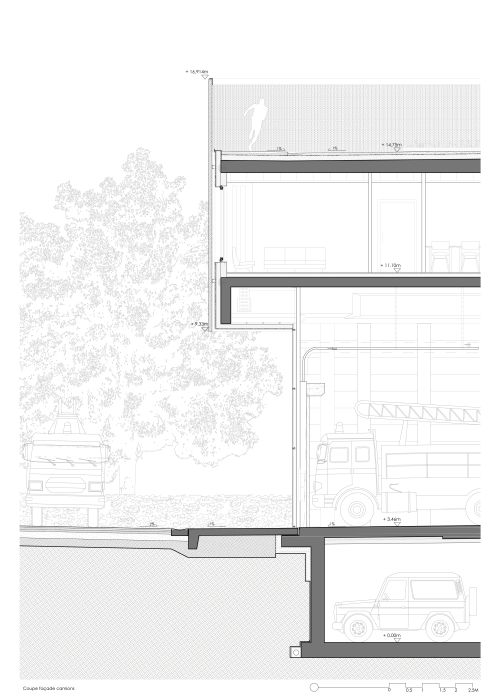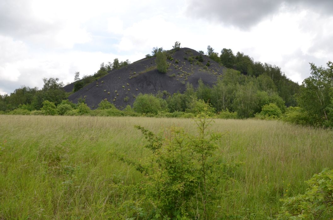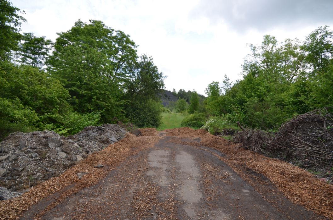© Photo: Simon Schmitt

569-1-Fire station for the SRI-Charleroi
Charleroi (Belgium), Competition for the limited-life partnership THOMAS & PIRON – CIT BLATON;
50°23’29,53’’N, 4°25’46,35’’E
13,359 m² above ground, 6,362 m² underground; 2012-2016; (01/569-1)
• Architecture and landscaping
• Structural engineering
• Building services engineering
Considering the specific characteristics of the site, the architecture of the project is simple, contemporary, compact and functional (flow of people and vehicles) while offering an iconic and recognisable form, compatible with the firm tertiary character of the environment.
Document E41_01/569 -En Issue of 2016-12-22
Easy access to the nearby motorway is essential for the station’s location. It is therefore crucial that the selection of this site is reinforced by the fast and safe transport of vehicles and people in case of emergency. Consequently, all efforts are made in order to reduce the response time of the fire station.
The location of the building is the result of a study aimed at combining the responses to the constraints given by the site: large drop, neighbourhood, driveways, low ground bearing, wind direction, solar orientation, etc.
The location of the building, in the upper and flattest part of the ground, limits the excavation and backfill associated with the construction. The two existing driveways, the first used for emergencies and the second for personnel and visitor access, are positioned in order to limit the length of the roads.
The hollow made by the south access creates the entrance to the building at ground level (pedestrians, bicycles and cars), as well as an area accessible to delivery vans. Access to the west, which is higher, establishes the first level of the building as the emergency level. This level is surrounded by an emergency ring road, allowing each truck to leave independently from the others by a sectional door assigned to it.
The true backbone of the project is the north-south axis, naturally indicated by the access to ground level. This is the main horizontal circulation, punctuated by all the vertical circulations, thus defining the building’s orientation.
The drill tower, situated across the emergency road at the junction of the north-south axis and the emergency vehicle access road, is visible from this axis. At 25 m tall, this particularly sleek tower uses the perforated sheet metal of its facade cladding as structural bracing.
It is surrounded by a concrete exercise area to the north, allowing trucks to easily turn around the tower and to simulate fires. The site report suggests establishing the area for fire drill exercises to the north of the field, in order to avoid smoke drifting toward the neighbouring houses.
The south-east area follows the uneven ground in order to limit, as much as possible, the construction footprint on this green site. It naturally joins the outdoor sports field, established as a continuation of the delivery area. The site is fully secure, thanks to a continuous barrier, with only two separate and secure access points: the “emergency” west access point at level 1, and the south access point for the public and the deliveries at level 0.
The 5 levels are divided as follows:
LEVEL 0 – entrance
This semi-underground level is on the same level as the south access. It is ideal for parking and for the delivery area. All the car parks, as well as the unloading platform, are covered. The car park is clearly divided between visitors, day personnel and “24 h” personnel. The rest of this level is composed of technical areas, stock areas (directly connected to the unloading platform) and areas for special units. In addition, there is a gas mask training pathway and an access to the drill tower. As it is sheltered from inclement weather, the use of the car park is very comfortable while its reduced footprint maximises external green spaces. The natural light in the car park further increases comfort with a set of mirrors reflecting the light from the central skylight. This brightens the space and makes the entrance clearer. Indeed, this 13 m squared skylight is situated next to the vertical circulation core and the welcome-museum area. It naturally guides all users to this space.
LEVEL 1 – emergency
At the level of the west access, this area is occupied on the periphery by the main hall, harbouring the vehicles’ garage in addition to an internal lane. A separate compartment houses the ambulances at a constant temperature, while another compartment is occupied by a car-wash. There are no pillars between the circulation driveway and parking places, which prevents many potential accidents and provides flexibility in this annular space. However, no vehicle is to circulate in an emergency state within the building. In fact, each vehicle has its own door and leaves directly without endangering any of the fire fighters who are running towards their trucks. The main hall is lit by forty-eight 6 m high translucent doors along the whole curved façade, creating soft and uniform lighting in addition to the skylight facing the back of the emergency area. This special place is used by the fire fighters for celebration or contemplation when returning from a fire. Called “Heroes’ square”, it is given a strong identity by the large, multi-coloured fresco, signed by the graffiti artist, STIX71, which borders its northern wall, and is in sharp contrast with the neutral atmosphere of the vehicle hall. It also allows for the welcoming of groups of visitors, information sessions for the entire station, etc. The composer, Pierre Bartholomée has also written a hymn for the fire fighters at Charleroi, “music worthy of their courage and their dedication, music that unites them during emotional times and which, with simplicity, celebrates the magnitude of their vocation.” The rest of the level, falling within the internal ring lane, includes the mechanical workshop, emergency changing rooms, storage and maintenance rooms for equipment and truck (masks, tanks, hosepipes, etc.). A logical pathway connects contaminated elements, near to the back of the emergency area, and the clean elements on the side of the first emergency trucks.
LEVEL 2 – changing rooms
On the mezzanine of the main hall and the workshop, this small-surfaced area includes private changing rooms, rooms dedicated to the ambulance drivers in addition to some offices, using the light from the central skylight.
LEVEL 3 – life and administration
This level includes all departmental offices as well as the building’s general reception office situated next to the vertical circulation core. These departments are served by a central north-south corridor which, after the airlock, also serves the fire fighters’ living areas (television room, sports hall, training room, bedrooms etc.). The Emergency Call Processing Centre, located near the bedrooms and offices, offers a panoramic view of the emergency driveway. All of these areas are lighted by exterior wall openings as well as by 7 north-south oriented patios in addition to the central skylight. These north-south patios allow efficient energy management, improving hygro-thermal comfort with water pools. The sports hall is lighted by polycarbonate panels placed upon the roof and on the upper part of the vertical walls.
LEVEL 4 – garden and restaurant
The last level offers a refectory with a panoramic view over Charleroi, as well as a floral and vegetable garden of about a hundred square metres on the roof. This vegetable garden and greenhouse can provide food directly to the kitchen. There is also an outdoor terrace next to the restaurant for a bit of sun exposure.This level also has access to the seating levels for the sports hall and an outdoor running track circling the building while offering spectacular views of the region.
LEVEL 5 – roof and equipment rooms
The roof of the sports hall is equipped with photovoltaic and thermal panels providing one part of the electricity and hot water required for the proper functioning of the station. 13,359 m² above ground, 6,362 m² underground; 2012-2016; (01/569-1). Restricted tender procedure with architectural design competition for the limited-life partnership “THOMAS & PIRON – CIT BLATON”.
(1055) – Revue de presse concernant la caserne de pompiers de Charleroi (01/569).
1 – www.lanouvellegazette.be/regions/charleroi/2010-12-05/ charleroi-future-caserne-des-pompiers-retardée-828975.shtml: “Charleroi : future caserne des pompiers retardée ?”.
2 – www-rtbf.be/regions/charleroi/retard-pour-la-construction-de-la-caserne-des-pompier-carolo-283085, 2010-12-07 / 09:42 ; Cedric BOROWIAK “Charleroi : la construction de la caserne des pompiers retardée”.
3 – La nouvelle gazette, le Quotidien de Charleroi nº 333, lundi 6 décembre 2010, E.M.A. : “Nouvelle caserne encore postposée… Le seul projet recevable n’est pas idéal pour les pompiers”.
4 – La Dernière Heure, www.dhnet.be/regions/charleroi-center. 2012.09.27; P.MK : “ Caserne des pompiers cherche bâtisseur ”.
5 – RTBF-Regions, www.rtbf.be/info/regions. 2012.09.29. 13h49 ; Jean-Christophe ADNET : “Les pompiers de Charleroi découvrent les plans de leur future caserne”.
6 – Ville de Charleroi, Lettre du Collège communal à s.m. Blaton-Thomas & Piron, du 2 octobre 2012, avec en annexe les motifs de la décision d’attribution, délibération du collège 2012.09.28., et rapport du jury 2012.09.24. (31 pages).
7 – Le Soir, jeudi 31 janvier 2013, p.20 ; Hainaut ; Didier ALBIN : “ Une tour plate pour les pompiers ”.
7bis – Le Soir 2013-02-13N°37 Précision à l’article du 2013-01-31.
8 – La Nouvelle Gazette, Le Quotidien de Charleroi, jeudi 31 janvier 2013, p.7 ; M.KA : “ Une future caserne unique en son genre”.
9 – L’Echo, jeudi 31 janvier 2013, p.14 ; “Charleroi : Samyn and Partners a conçu la future caserne des pompiers ”.
10 – La Dernière Heure – Les Sports, jeudi 31 janvier 2013, p.20 ; Charleroi ; G.V : “Un Nouveau QG pour les pompiers ”.
11 – L’Avenir, jeudi 31 janvier 2013 ; Sébastien GILLES : “Charleroi. Ca va tourner rond à la nouvelle caserne ”.
12 – www.dhnet.be/regions/charleroi-centre/article/423018/nouvelle-caserne-pour-les-hommes-du-feu.html, mercredi 30 janvier 2013 ; G.V. : “ Une nouvelle caserne pour les hommes du feu ”.
13 – www.rtbf.be/info/regions/detail_charleroi-presentation-du-projet-de-la-nouvelle-caserne-des-pompiers?id=7917810, mercredi 30 janvier 2013 / 14 :18 : “ Charleroi : présentation du projet de la nouvelle caserne des pompiers ”.
14 – www.charleroi.be/pompiers-la-nouvelle-caserne-pour-fin-2015, mercredi 30 janvier 2013 / 16 :12 : “ Pompiers : la nouvelle caserne pour fin 2015 ”.
15 – www.lanouvellegazette.be/653560/article/regions/charleroi/actualite/2013-01-30/25-millions-d-euros-et-une-piste-d-athletisme-sur-le-toit-pour-la-future-c, mercredi 30 janvier 2013 / 18 :13 : “25 millions d’euros et une piste d’athlétisme sur le toit pour la future caserne des pompiers de Charleroi ”.
16 – www.lavenir.net/article/detail.aspx?articleid=DMF20130131_00262277, jeudi 31 janvier 2013 / 07:00 : “Nouvelle caserne pour les pompiers ”.
17 – www.lavenir.net/article/detail.aspx?articleid=DMF20130131_00262476, jeudi 31 janvier 2013 / 07 :42 ; Sébastien GILLES : “ Une nouvelle caserne futuriste pour les pompiers carolos”.
18 – www.lesoir.be/175751/article/actualite/regions/hainaut/2013-01-31/une-tour-plate-pour-pompiers, jeudi 31 janvier 2013 /15:04 ; Didier ALBIN : “ Une tour plate pour les pompiers”
19 – www.dhnet.be/regions/charleroi-centre/article/423083/un-nouveau-qg-pour-les-pompiers.html, jeudi 31 janvier 2013 ; G.V. : “Un nouveau QG pour les pompiers ”.
20 – http://journal.lecho.be/ipaper/20130131/#paper/echo/14, jeudi 31 janvier 2013 ; Didier BECLARD : “ Samyn and Partners a conçu la future caserne des pompiers ”.
21 – Le Vif 31ème année n°20 / L’express n°3228, du 17 au 23 mai 2013; p117; Annabelle DUAUT : “Prévus pour mi-2014 et 2015, le nouvel hôtel de police de Charleroi ainsi que la future caserne des pompiers vont révolutionner le quotidien de nombreuses personnes”.
22 – Pose de la première pierre 2014-10-24/14h; carton d’invitation.
23 – Charleroi Métropole. Un schéma stratégique 2015-2025. Ville de Charleroi – Charleroi Bouwmeester, 258 pages. Octobre 2014, pp 198-201; “La caserne des pompiers – The fire station”.
24 – L’Avenir, 2014-10-25; Didier ALBIN : “Une nouvelle caserne pour les pompiers”.
25 – La Dernière Heure, 2014-10-25; Didier ALBIN : “La nouvelle caserne des pompiers en construction”.
26 – Le Soir (Hainaut / Liège / Namur / Luxembourg), samedi 14 et dimanche 15 février 2015, p64 HAINAUT ; T.P. : “La future caserne des pompiers sort de terre”.
27 – La Gazette, Le Quotidien de Charleroi (sud presse), vendredi 13 février 2015, nº43, p6 ; Aline WUILLOT : “Travaux gigantesques pour la caserne”.
28 – www.lavenir.net/cnt/dmf2015060200658612, mercredi 3 juin 2015 / 06.00 : “La nouvelle caserne des pompiers se dévoile”.
29 – www.lalibre.be, mercredi 18 novembre 2015/08.50 : “Pollution à Charleroi : une facture de 1,7 million pour la caserne”.
30 – Racine & Lannoo, catalogue des livres à venir, Printemps 2016, p23, “L’histoire du projet et de la construction de la nouvelle caserne des pompiers”.
31 – Le Soir (Hainaut / Liège / Namur / Luxembourg), jeudi 19 mai 2016, n°116, p26 HAINAUT ; Didier ALBIN : “La ville payera seule l’accès autoroutier”.
32 – Ville de Charleroi, 2016-10-28. Dossier de presse “Inauguration de la caserne des pompiers de la zone de secours Hainaut-Est”; 8p.
33 – Le Soir (Hainaut/Liège/Namur/Luxembourg), samedi 29 et dimanche 30 octobre 2016, n°254, p21 HAINAUT; Didier ALBIN : “Une caserne de pompier modèle”.
34 – www.architectura.be, 23 novembre 2016 ; Philippe SELKE “Installés dans leur nouvelle caserne, les pompiers de Charleroi sont choyés”.
35 – www.charleroi.be/actualit/zone-secours-la-nouvelle-caserne-des-pompiers-de-charleroi, 29 octobre 2016 ; 5p. ; “Marcinelle : la nouvelle caserne des pompiers inaugurée”.
36 – www.lesoir.be, 29 octobre 2016 ; 1p. ; Didier ALBIN : “Une caserne de pompier modèle”.
37 – Beton n°234, décembre/december 2016; pp 14-15.
38 – FireForum, n°55, decembre 2016/janvier 2017 – december 2016 /januari 2017; pp 22-25; Serge AMORES y MARTINEZ AMORÉ : “29 oktober 2016 : inhuldiging van de nieuwe brandweerkazerne van Charleroi”; “29 octobre 2016: inauguration de la nouvelle caserne des pompiers de Charleroi”.
39 – www.lavenir.net/cnt/dmf20170110_00942738/une-caserne-revolutionnaire; Le fil d’actu-mercredi 11 janvier 2017 05h00 ; Frédéric DUBOIS : “Une caserne révolutionnaire”.
40 – VIM 30 (Vehicules d’Incendie magazine), mars-mai 2017; pp 74-77; René HUYBRECHT : “Charleroi : Une nouvelle caserne au pays noir”.
41 – VIM (Véhicules d’Incendie Magazine) n°31, juin-juillet 2017, p5 : “Le livre du mois : La caserne des pompiers – Charleroi”; et “erratum”; (FR).
42 – Les nouvelles du patrimoine n°156, septembre-octobre-novembre-décembre 2017, pp.11-12 ; Laure EGGERICX : “La caserne des pompiers, Charleroi”.
43 – Exkema, septembre 2017, volume n°8, année 49, n°48, pp. 70-71, “Estación de bomberos para el SRI-Charleroi. Forma icónica y función extraordinaria”; (CO).
44 – ARDIC INFO, édition n°1, octobre 2017 ; pp. 32-33 ; “Des projets qui interrogent, des projets qui influencent nos vies” ; Alain Vanderputten : “La nouvelle caserne des pompiers à Marcinelle” ; (BE).
45 – “Charleroi Métropole – Un schéma stratégique” ; janvier 2018 ; Charleroi Bouwmeester en partenariat avec la ville de Charleroi (ISBN : 978-2-96-017831-9) ; p. 222 : la caserne des pompiers de la zone de secours Hainaut Est, (01/569) ; (BE).
46 –www.chroniques-architecture.com/tour-de-france-contemporain-semaine-1/; Chroniques d’Architecture ; 2019-06-25 ; Christophe Leray ; “Face au patrimoine lénifiant, un Tour de France contemporain” ; (FR).
(1279) – Pierre BARTHOLOMEE : “Hymne au courage”, au Corps des Pompiers de Charleroi ; (01/569); Partition de 11 pages, 2017-01-19 (voir aussi (V150) et (D6)); (BE).
(1350) – Union Wallonne des Architectes. Grand Prix d’Architecture de Wallonie 2017 ; brochure de présentation des projets lauréats et sélectionnés ; Catégorie 1 : Habitat individuel, pp. 12, 36-37, Manneriehof (01/562) ; Catégorie 3 : Bâtiment non résidentiel, pp. 66, 100-101, Caserne des pompiers pour le SRI-Charleroi (01/569) ; (E18_686) ; (BE).
© Photo: Charly Dean
© Photo: Marie-Françoise Plissart
© Photo: Simon Schmitt – www.globalview.be
© Photo: Ghislain André (SAMYN and PARTNERS)
© Photo: Alexandro Chichizola (SAMYN and PARTNERS)
© Photo: Quentin Olbrechts (SAMYN and PARTNERS)
The Fire Station for the SRI-Charleroi was nominated for the following awards:
Staalbouwwedstrijd – Concours Construction Acier 2016
Steel Construction Award 2016
FEBE Elements Awards 2016
Trophée Benelux de la Galvanisation à Chaud 2017
Benelux Trophy for Hot Dip Galvanizing 2017
Category “Specific steel elements“
For plans sections and elevations, please refer to the archives section of the site available from the “references” menu.








