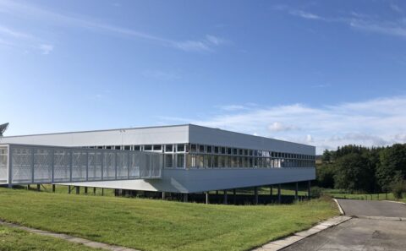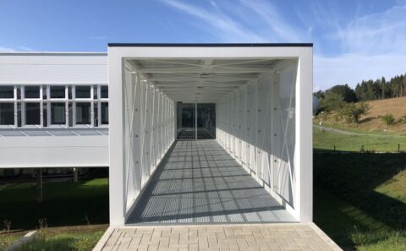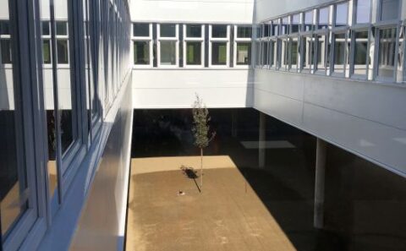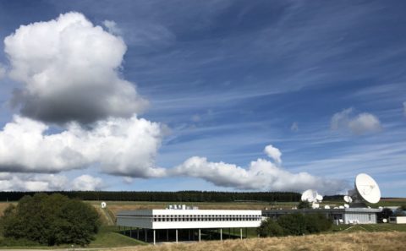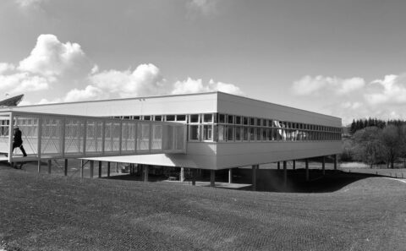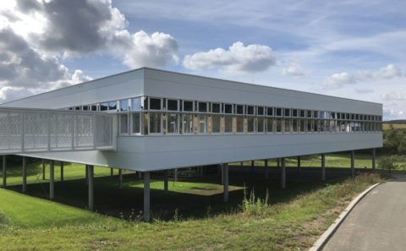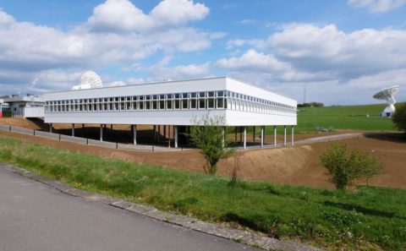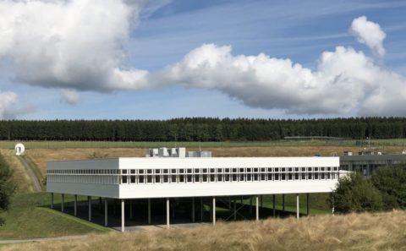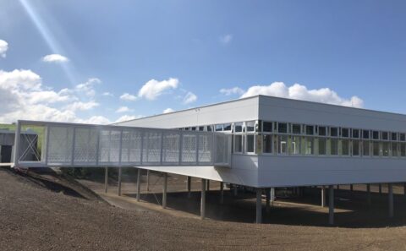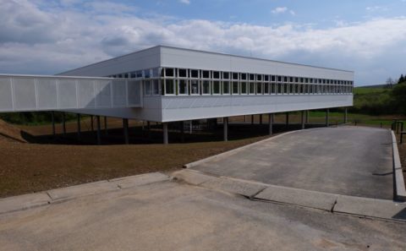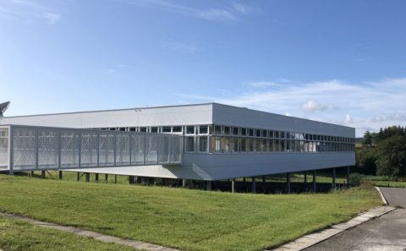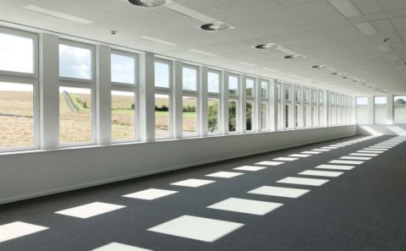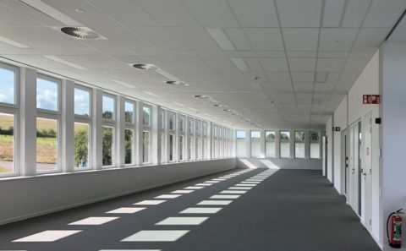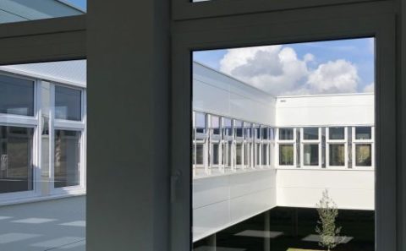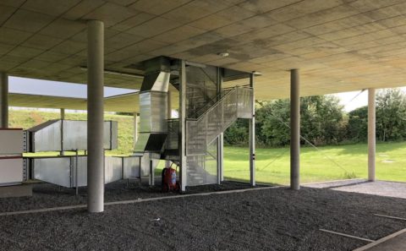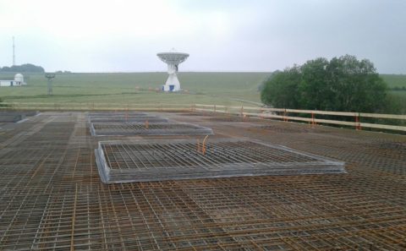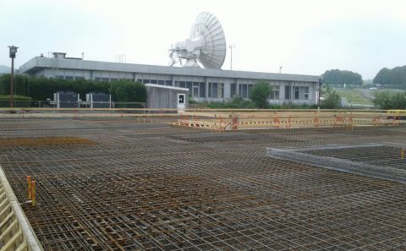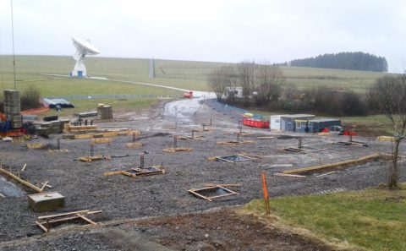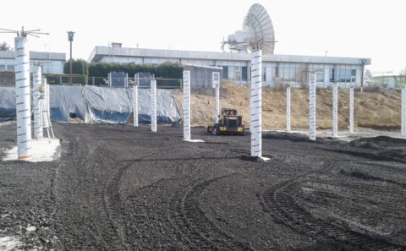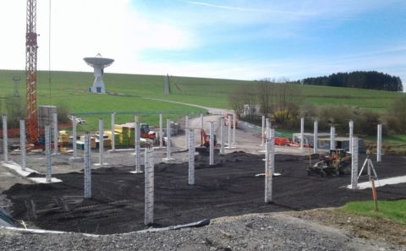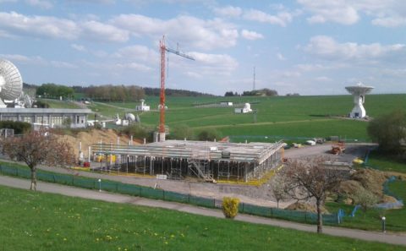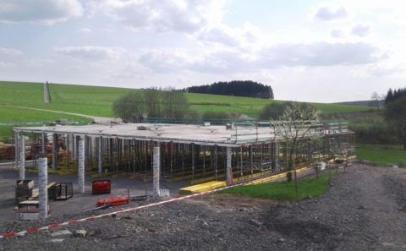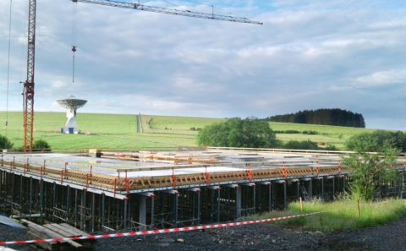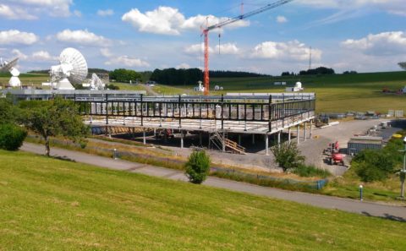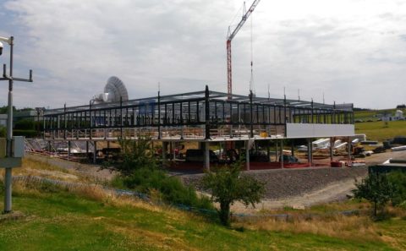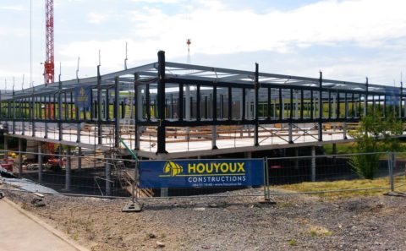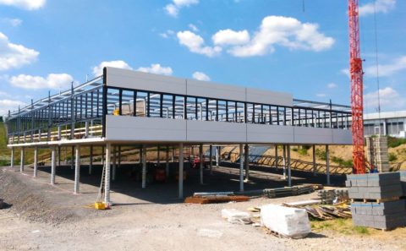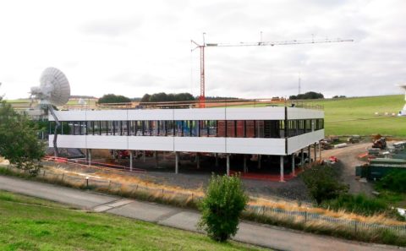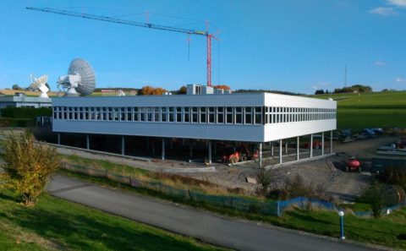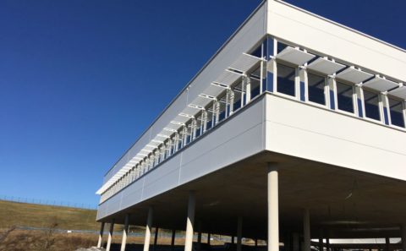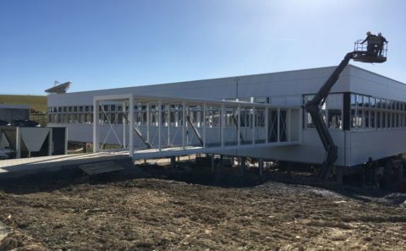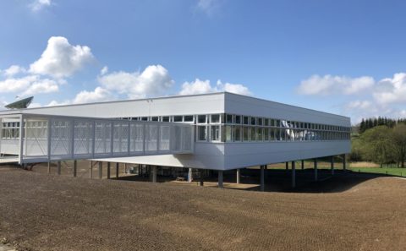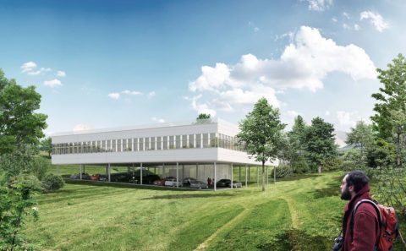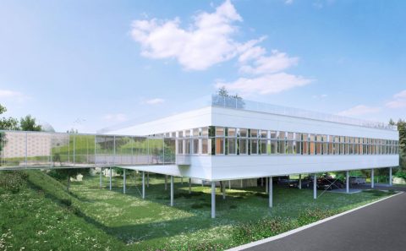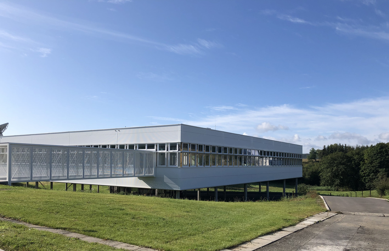
622 – EUROPEAN SPACE AGENCY (ESA) – REDU
1, place de l’ESA, B-6890 Redu
50° 00 ‘ 6.38’’N/ 5° 08’ 55.99″ E
1,667.64 m² (building ), 737.57 m² (parking area ), 2016-2019, (01/622)
Competition by invitation.
Consultation « Design & Build » on behalf of Entreprises Houyoux.
- Architecture
- Interior design
- Perimeter area structuring
- Structural engineering (with Ben Verbeeck bvba)
- Technical building services (with FTI sa)
- Acoustics (with A-TECH sa)
- BREEAM, building energy performance, building physics and commissioning (with NEO&IDES sprl)
- Safety coordination (with COSEP sa)
Site
The ESA (European Space Agency) is located in a magnificent Ardennes valley, where its pure and brilliant white satellite dishes “decorate” the landscape.
However, the valley is at risk of being flooded with the water reaching quite a high level, such that any project established in the half-basement would risk sustaining serious damage in the event of flooding, whereas any excessively high building outline would interfere with the operating area of the aerials and dishes.
The ESA would like to establish a further building there in order to bring together a set of activities specific to its programmes, in particular the round-the-clock monitoring of its satellites. This building comprises an operational area, a high security centre and an administrative area. The operational area includes control centres and a data centre, featuring an array of servers and control screens.
Layout
The project is designed to minimise the impact upon the landscape. Exploiting the existing land form, the building sits on pillars and floats above the hilly valley. Thirty parking area places are set discretely under the building. In addition to its landscape benefits, this layout offers a high-level of cost-effective comfort with illuminated, naturally ventilated covered areas. The natural soil under the building is altered slightly to create microreliefs, using rain water runoffs to irrigate plants naturally. Two parking areas for people with reduced mobility (PRM) are provided as a result of improving the layout of the parking area available in front of building T01.
The surrounding landscape is planted entirely with grass (mowed lawns and flower meadows) and beautiful scattered trees. The layout is designed to retain as many of the existing trees as possible and to develop the wooded strip to the south-east of the building.
The building continues the alignment of the neighbouring buildings, respecting the site’s natural topography. The orientation is 42° out of line with the cardinal points, while guaranteeing an excellent level of sunlight.
Pedestrian and vehicle access is provided from the start of the existing road in the northern corner. A ramp follows the slope of the land, leading to the parking area situated between the pillars.
Natural light
The internal layout of the offices seeks to maximise the amount of natural light and the quality of the views on the outside environment. As a result of the interplay between compactness (required to enhance energy efficiency) and openness (required for visual comfort and well-being in the workplace), the layout is organised on the basis of a patio affected by the influence of sun, wind, rain or snow. All the workplaces and meeting rooms are laid out along the facades, thus enjoying a direct view of the outdoor environment, except for the high-security rooms in area 5 and the data room.
The glazed areas of the facades are provided with extra-clear glass. The sunlight control system is particularly efficient: the apertures are provided with fixed white steel shading devices and automatically operated mobile textile blinds. This system offers maximum solar protection, irrespective of how high the sun is, while retaining an unobstructed view once solar protection is no longer required, thus increasing the amount of natural light. The fixed shading devices also act as light reflectors (“lightshelves”), to reduce excessive light on the work surfaces located against the facade and direct the light deeper into the rooms.
Flexibility
The internal layout of the offices is marked out in a regular framework and fills the square area by 41 m on each side. The offices are established at the south-east and north-east facades in order to benefit from the sunlight and a magnificent unobstructed view towards the park. Conversely, the data room is located in the centre of the building, so it is not affected by outside conditions.
The 8.10 m framework is divided into 6 modules (1.35 m), to provide maximum modular options for the planned use. The fully glazed facades allow the rooms to be reorganised quite easily.
The rooms are grouped together according to the various fields of activity in order to encourage human interaction and facilitate access control between the areas.
Functional, user-friendly and generic tool
Compact, free from any risk of flooding and topographical constraints, a brilliant white colour (as attractive as a satellite dish…), the new building is an exemplary functional and user-friendly tool.
Established in parallel to the existing O and T01 buildings and containing its own parking area, it saves on the amount of ground surface required. As an integral part of the landscape, the new building sites the landscape in the centre of the built environment via the patio complemented by a tree in the ground.
The one-storey layout provides easy and fluid access, without the need for a passenger or goods lift that is expensive to install and maintain. All the rooms are accessible to people with reduced mobility, as is the connecting chamber. The project is designed so as to be eligible for the Access-i label and allow the level of accessibility to be identified (parking, entering, moving around, using and leaving). The tool’s user-friendliness extends to the parking area incorporated under the building and protected against bad weather.
Solar panels cover the entire roof.
The project is also designed to be a generic object that is easy to establish not only at Redu but elsewhere in the world, in Europe or in Guyana, for example. The compact pillar-supported layout allows for a construction irrespective of the topography. The flexible shape of the connecting chamber and its structural system facilitates various patterns for connecting to other installations.
Sustainable
The need to erect a new technical building is a reflection of the observation that the ageing of the existing facilities makes its unfit for purpose. The new project adopts a more “sustainable” approach by including the building’s life cycle in its very concept: “intelligent ruin”. Consequently, the beams/columns structural system provides an open plan layout that is easy to arrange and alter, while its longevity may be counted in hundreds of years. Conversely, the finishings are subject to wear and tear and functional obsolescence, hence the need for them to be transformed without hindrance over time. Their materials are also chosen in the light of their ability to “age well”, i.e. to acquire a patina rather than deteriorate: protective lacquered steel for external facings, wood for the internal joinery work,…
Moreover, the dismantlement of a structure thus organised will not produce any toxic waste.
Security
Grouping according to function ensures the various security areas are obviously established in concentric circles (area 2 to the outside, area 5 to the centre).
Having the building resting on pillars offers benefits in terms of security against intrusion, consolidated by intrusion detection and video surveillance systems, plus onsite security guards.
In the event of fire, the building is regarded as a low-rise structure pursuant to the “Basic Standard” (annex 2/1 to the Royal Decree of 1994-07-07). A general fire detection system is provided for, along with extinguishing agents suitable for the various risks: inert gas for the data centre, reels and extinguishers elsewhere.
Structural system
The choice of construction materials is based on the need for a minimal environmental footprint, while bearing in mind that a meticulous (a regular 8.10 x 8.10 m framework) and standard (concrete and steel) structural system invariably results in a cost-effective option.
The structure provides open floor areas with a minimum net height of 3.43 m. The floors, cast-in-place concrete mushroom slab constructions, are calculated for a load due to occupants and furnishings equal to 500 kg/m². The roof structure comprises ribbed steel sheets sitting on steel secondary beams. The columns are resting on false pits with reinforced concrete dice laid on the compact ground found at a shallow depth. This arrangement helps to reduce the earthworks, the negative effects of site cartage and the impact on the existing underground service networks (data cables, optic fibres, gutters,…).
Thermal comfort
The thermal comfort of an energy-efficient building should make the most of passive inputs and have a continuously insulated, very air-tight shell.
The building is divided into two areas earmarked for different purposes: an administrative area akin to sporadically occupied offices, and a regularly occupied operational area, also comprising meeting rooms.
The site is not affected by cast shadows, while enjoying a optimal amount of sunlight. There is a high level of insulation on the opaque outside walls.
The administrative area’s heating and cooling requirements are met thanks to the inductive displacement diffusers placed in the breast wall, below the windows, directly offsetting the losses as well as all the inputs.
In view of the fact that the control centres are constantly occupied and in the light of the high internal inputs for their equipment, this area is heated and chilled via active radiant ceilings to allow the appropriate refrigerating capacities to be installed.
Hydrothermal comfort
The heating, chilling and ventilation systems are used to provide hydrothermal comfort. In winter or in summer, the building needs to have a controlled climate that is as independent as possible from the outdoor climate. The ventilation is forced via an air handling unit equipped with a high-efficiency hygroscopic wheel heat recovery unit. Fresh air is sucked through an air intake on the roof. The air handling unit is established at level -1 (parking area level). The ventilation is subject to constant flow control in the offices during occupied hours and variable flow control, controlled with CO2 probes, in rooms with variable occupancy levels. The air is blown through the access floor using inductive displacement diffusers in the breast wall or directly through floor diffusers. Extraction is achieved by means of ceiling vents via the access floor.
The 3,15 m height clearance provides a significant amount of per capita air volume, thereby reducing the climatic variations caused by the heating and ventilation equipment.
Acoustic comfort
The site is extremely quiet. Indoors, the dense clustering of data installations and the sound reflected on the hard surfaces of the facades is offset by sound dampers reducing the reverberation time.
Inter-room sound insulation is provided thanks to the performance of the “MS100” stud plasterboard partitions and that of the glazed partitions featuring suitable partition glass.
Visual comfort
The extensively glazed building is open to its surrounding landscape but the sunlight control system avoids the need to boost the cooling capacity. When the weather is dull, the textile blinds are lifted, with the natural light and the view of the outdoor environment being retained. The significant amount of natural light (experience shows the estimated daylight autonomy to be 60 % between 8 am and 6 pm) means a huge cut in the power required for artificial electric lighting, as a result of the power-controlling light intensity sensors. The lighting system includes florescent light fittings with low luminance and a high colour rendering index that are incorporated into the suspended ceilings so they are easy to move (layout flexibility). Everything is managed by an absence detection system with local exemption, dependent upon background brightness detection.
PVC is used for outdoor joinery work (fully operable for easy maintenance), with extra-clear double glazing retaining the quality of the natural light and views of the outdoor environment. The “lightshelves” maximise the impact of the natural light, reducing any dazzling and providing fixed partial solar protection. None of the workplaces is more than 6 m away from the natural light.
Building services
The heat needed to offset losses (transmissions, ventilation and infiltration) and bring the building into operation subsequent to a slowdown is produced using a heat pump installed on the roof. This allows some of the heat dissipated into the data centre equipment to be recovered. When the heating requirements exceed the potential level of recovered heat, the heat pump operates by extracting calories in the air outside. In view of the continuous heat inputs from the data centre and a hot water production temperature equal to 45°C, the coefficient of energy performance of the heat pump will be kept at a high level in the event of building heating demands.
Cooling for the building has to cover the variable inputs related to the amount of sunlight and occupancy levels (people, equipment and lighting) in the control and administrative areas, together with the constant equipment inputs in the data centre. Iced water is produced by means of air condensation chillers installed on the roof, directly above the data centre. These chillers are sized to meet the requirements of the redundancies specific to the items of equipment installed and their use. In the interests of high energy performance levels, a chiller based on passive cooling via free-cooling for outdoor temperatures below 12°C is incorporated and a hierarchy of uses is developed for these cold generators according to their energy efficiency.
Electricity consumption related to the operation of comfort-based technical installations in the building (ventilation, heating, cooling, lighting, auxiliary equipment) will be offset by the output from the solar panels placed on the roof. The roof can accommodate 428 m² of panels to ensure an estimated annual output of 70.5 MWh.
Fluids (air, cold and hot water) and electricity are generally distributed via networks installed in the access flooring.
Water management
Sanitary drinking water is quality-controlled mains water. Rain water is recovered and filtered so as to supply first and foremost the maintenance taps, and the flushing systems. The size is determined according to the requirements. Any overflow is discharged toward the park to seep through gradually and naturally. Water from the building is treated by a purification plant before being discharged to the existing lagooning system.
Maintenance management
The service rooms established at roof level and in the parking area are centrally situated in order to limit the length of the pipes and make it easier to maintain the installations. Deploying the centralised technical management system for equipment also makes it possible to measure, save and communicate the consumption data. The building manager is therefore able to make a real-time check of the installations’ energy consumption and take action in the event of malfunctioning. The facade materials are resilient thus facilitating easy surface cleaning and are included in the circular economy channels. The indoor woodwork is easy to clean, while the wood acquires a patina that helps to embellish the various spaces over time.
LOCATION
Place de l’ESA, 1
6890 Redu, Belgium
SURFACE
Gross area : 1.500 sqm
CLIENT
EUROPEAN SPACE AGENCY
Design and Build with HOUYOUX CONSTRUCTIONS
ARCHITECTS & ENGINEERS
Philippe SAMYN and PARTNERS sprl, architects & engineers Ph. Samyn
Chaussée de Waterloo, 1537 B-1180 Brussels Exclusive owner of the copyrights.
Tel. + 32 2 374 90 60 Fax + 32 2 374 75 50
E-mail: sai@samynandpartners.com
TEAM
Architecture
Design Partner: Dr Ir Ph. SAMYN
In collaboration with: B. VAN DAMME (Competition phase)
Partners in charge: Å. DECORTE, G. ANDRÉ (Competition phase)
Collaborators: K. AMMOR, J. YARAMIS, O. LENGYEL, D.
MÉLOTTE, V. POPA, R. SOMFELEAN
Building services: Philippe SAMYN and PARTNERS sprl, architects & engineers,
with FLOW TRANSFER INTERNATIONAL sa (subcontractor)
A. Janssens
Rue du Ham, 137 B-1180 Brussels, Belgium
Tel. : +32 2 375 75 40 E-mail : info@fti-sa.be
Structural engineering: Philippe SAMYN and PARTNERS sprl, architects & engineers,
with INGENIEURSBUREAU BEN VERBEECK en PARTNERS bvba (subcontractor)
Ir B. VERBEECK
Herman Ullenslei, 9, B-2640 Mortsel, Belgium
Tel. : +32 0477 633 544 E-mail : ben@benverbeeck.eu
BREEAM advisor and environmental studies: NEO & IDE
B.BUSCH, J.-P. LEMAIRE and M. LEROY
Rue des Chasseurs Ardennais, 3, 4031 Angleur
Tel. : +32 4 366 00 17 E-mail : info@neo-ides.be
Acoustics: A-TECH Acoustic Technologies s.a.
Ir J.-P. CLAIRBOIS
Avenue Brugmann, 215n 1050 Brussels
Tel. : +32 2 344 85 85, Fax : +32 2 346 20 99
E-mail : mail@atech-acoustictechnologies.com
Landscaping: Philippe SAMYN and PARTNERS sprl, architects & engineers
Safety: Philippe SAMYN and PARTNERS sprl, architects & engineers
Health and safety coordination: COSEP
Rue du Fond Cattelain, 5, 1435 Mont-Saint-Guibert
Tel. : +32 10 81 37 50, Fax : + 32 10 84 24 50
E-mail : cosep@cosep.be
DOCUMENTATION
Documentation management: Philippe SAMYN and PARTNERS (A. CHARON and Q. OLBRECHTS)


