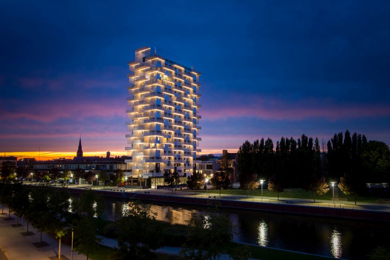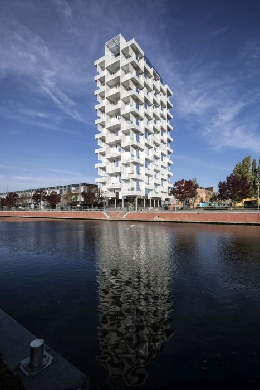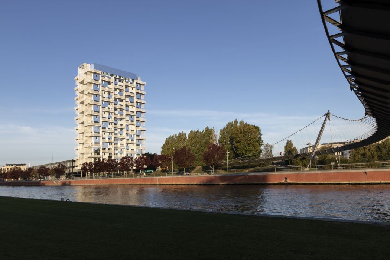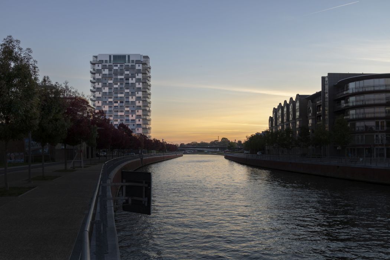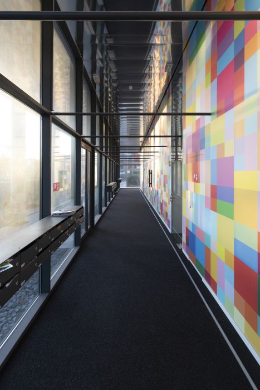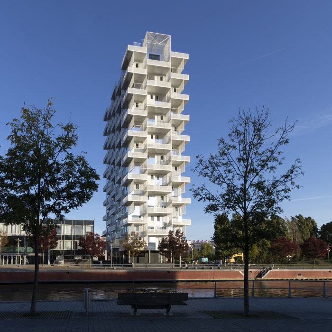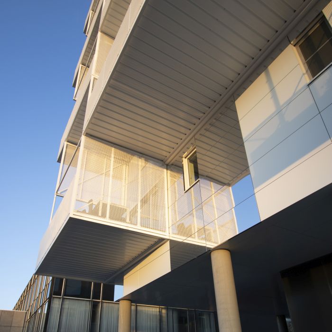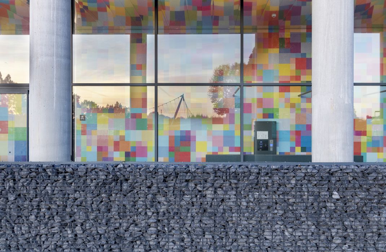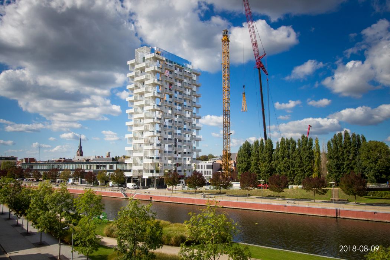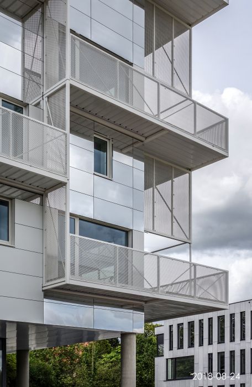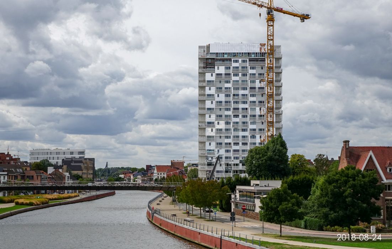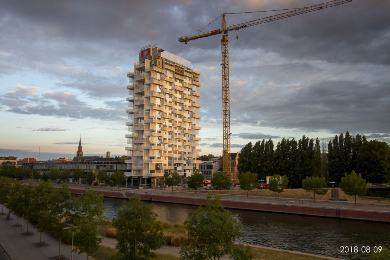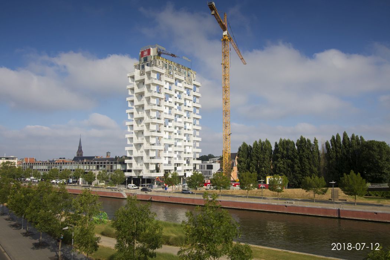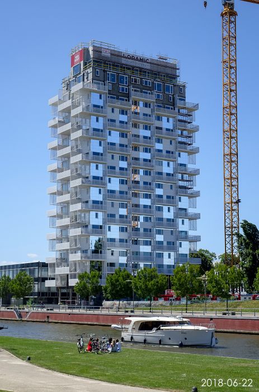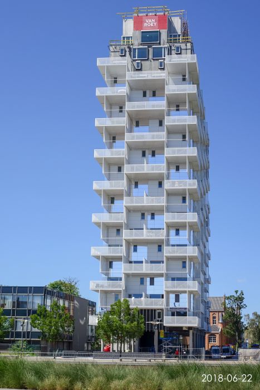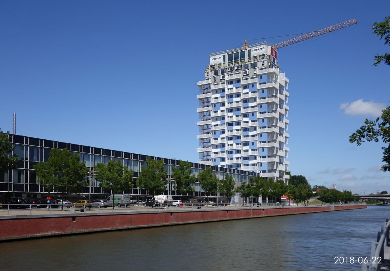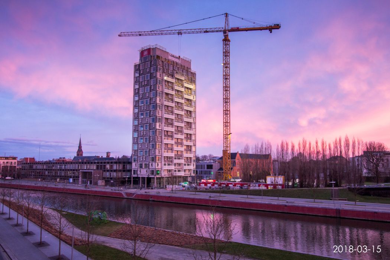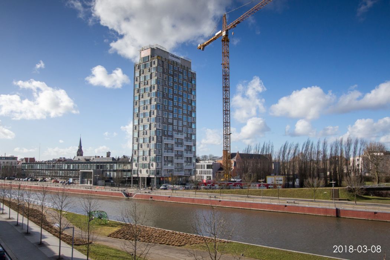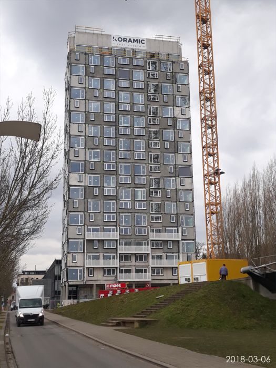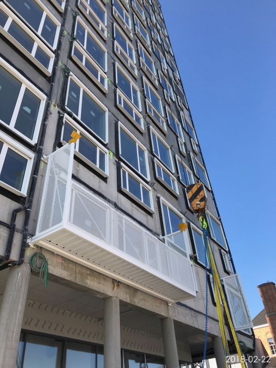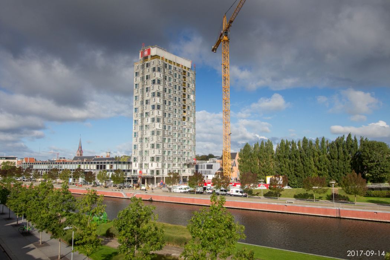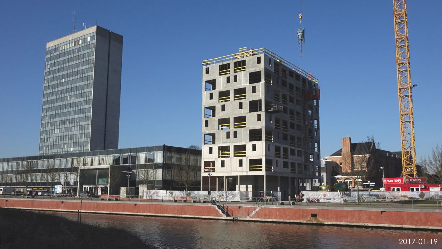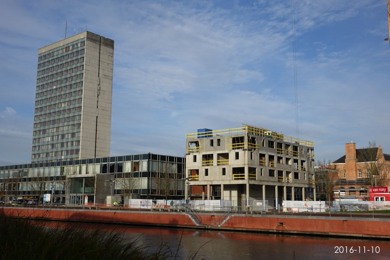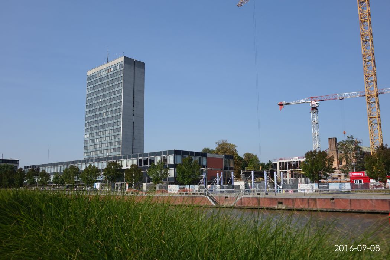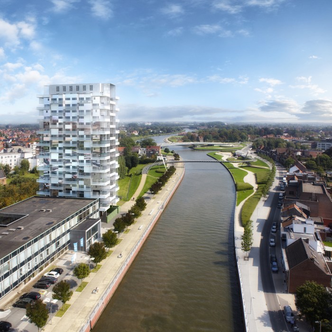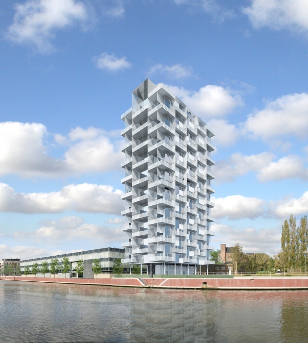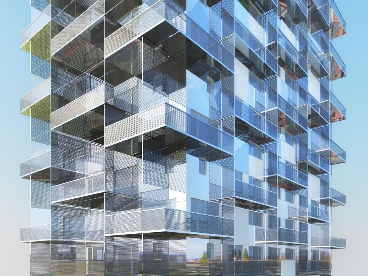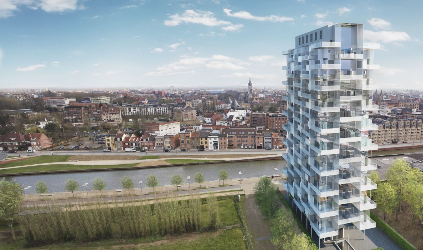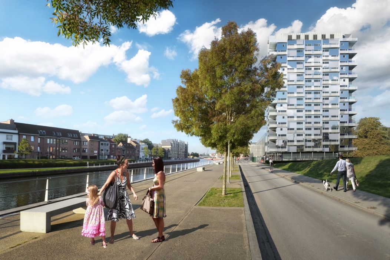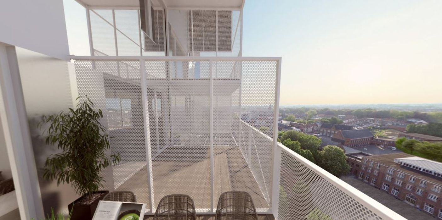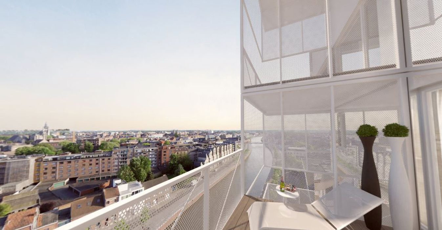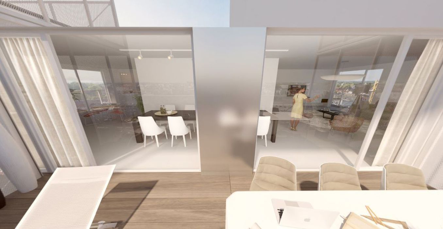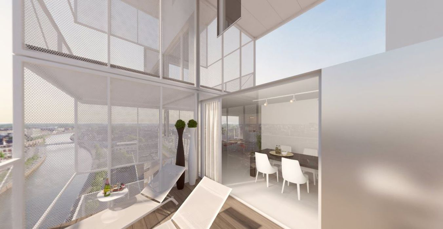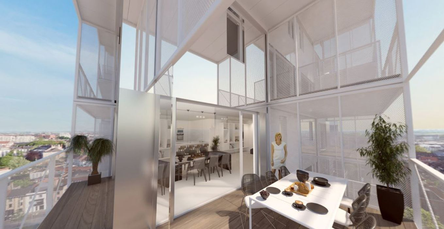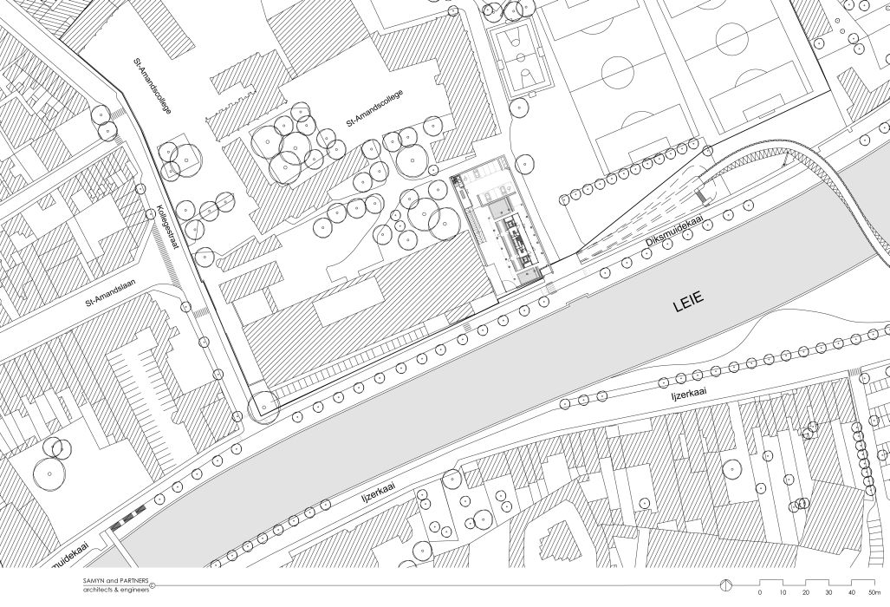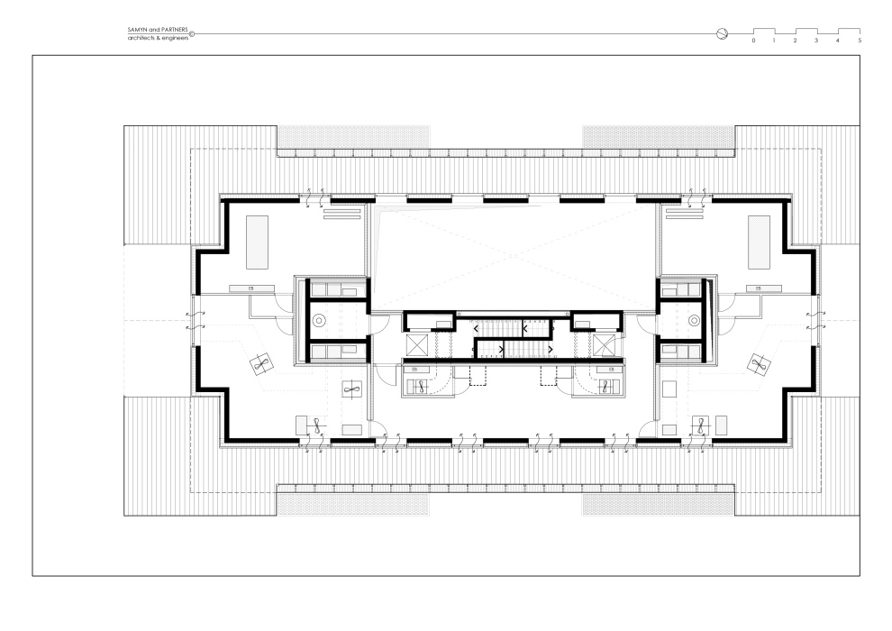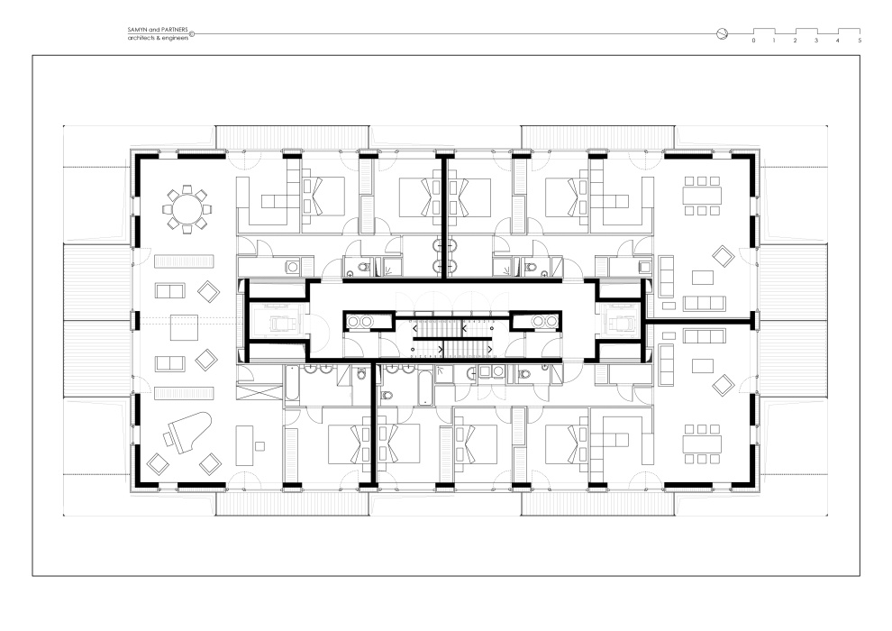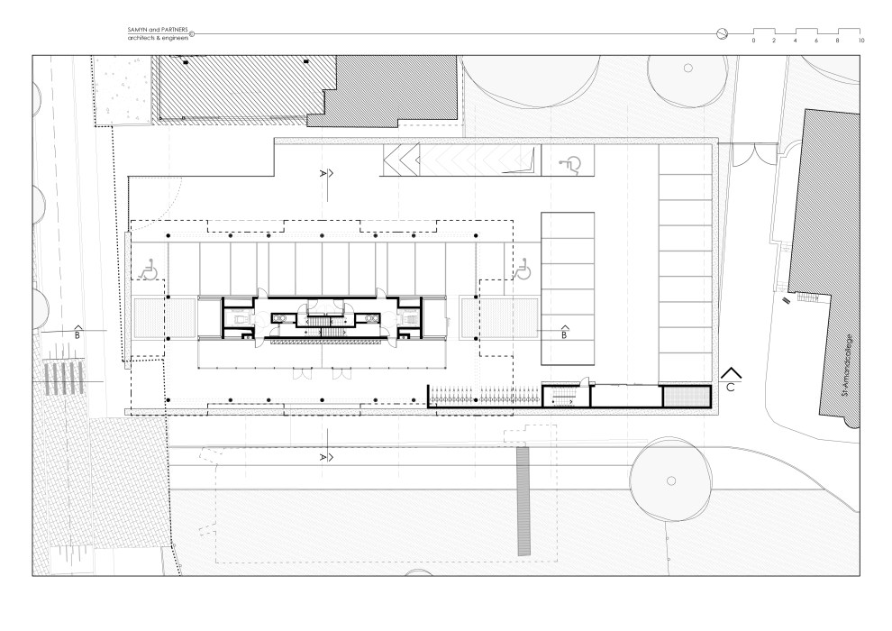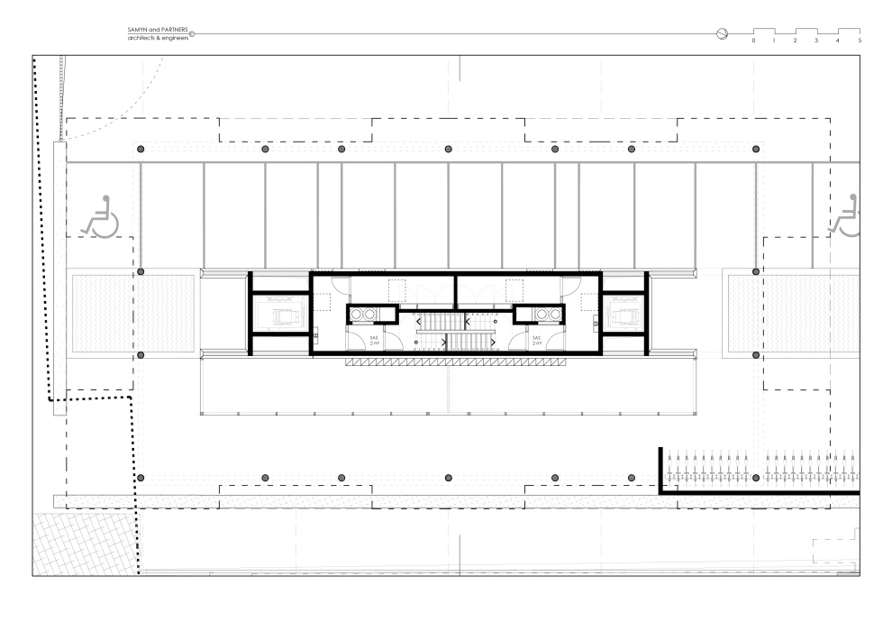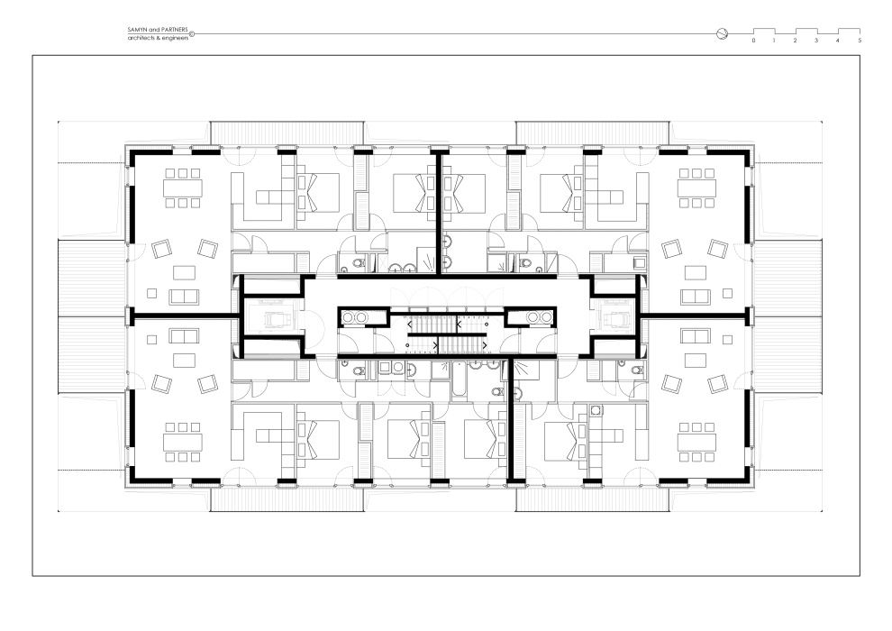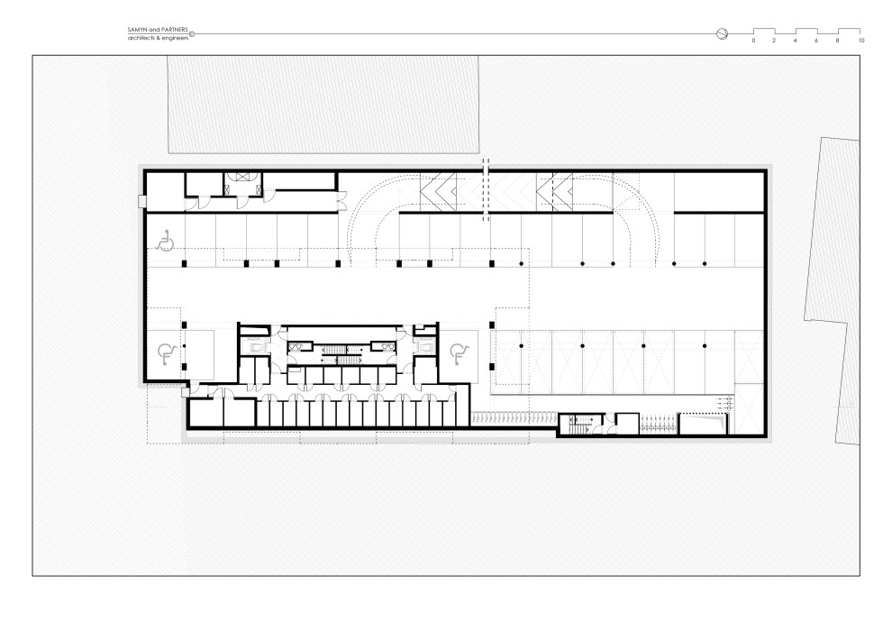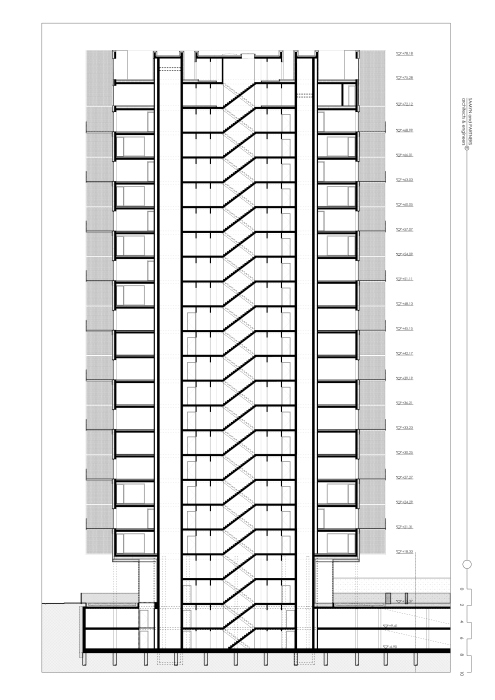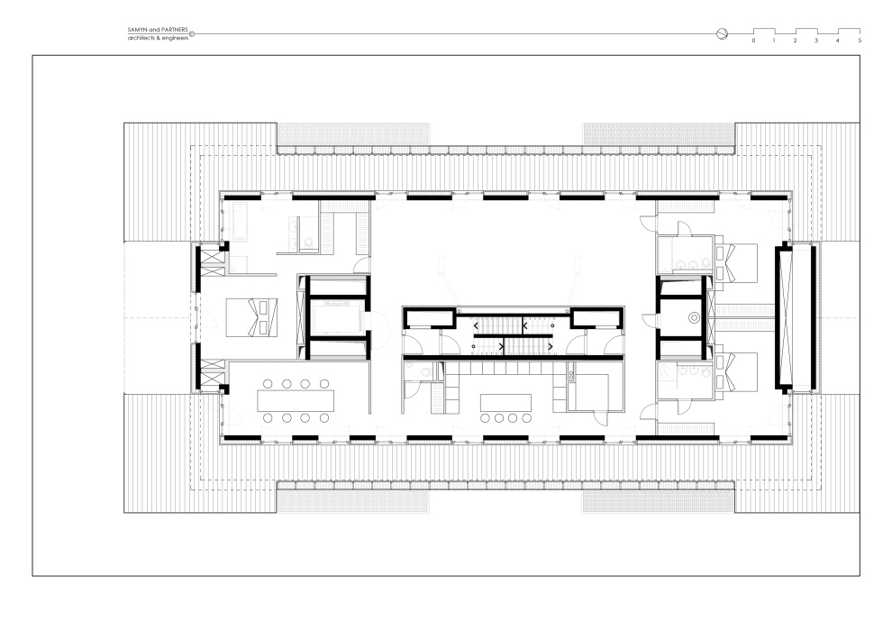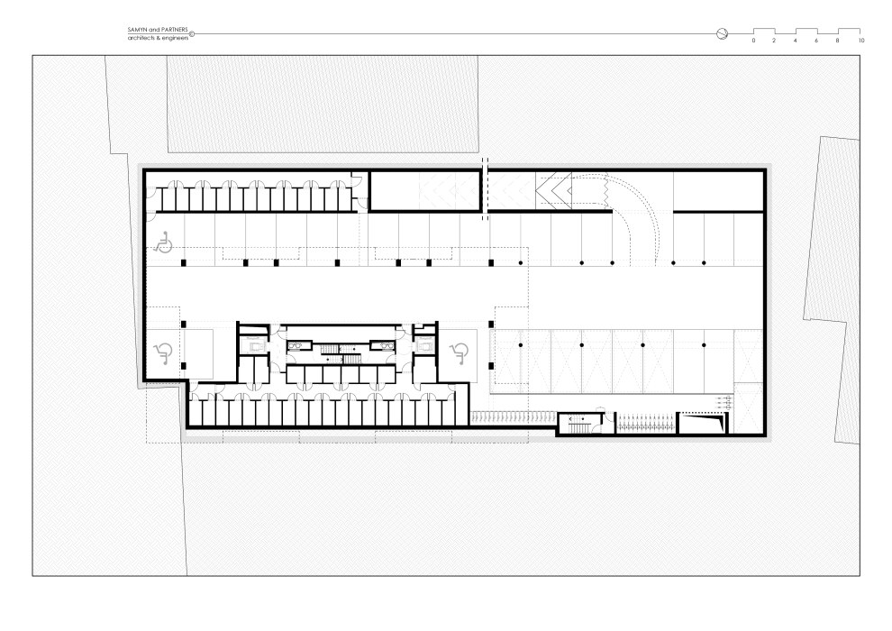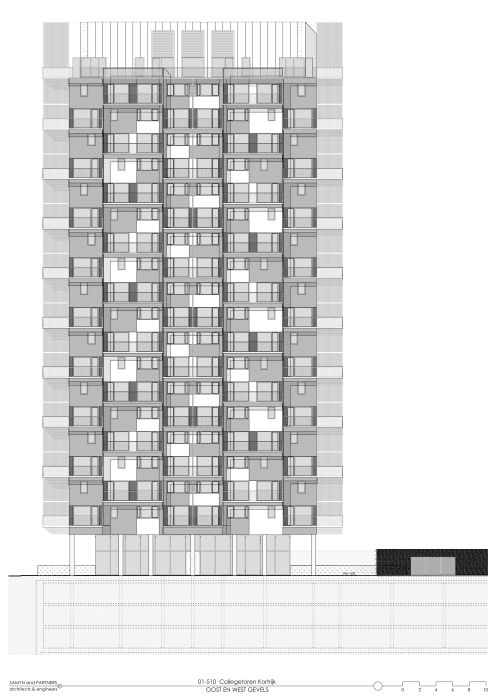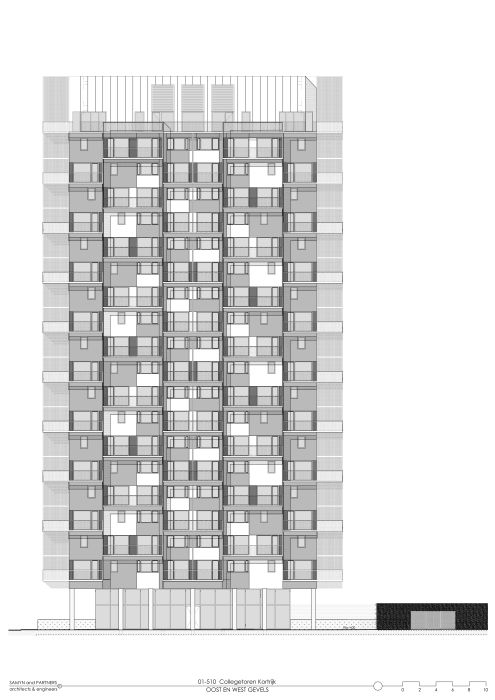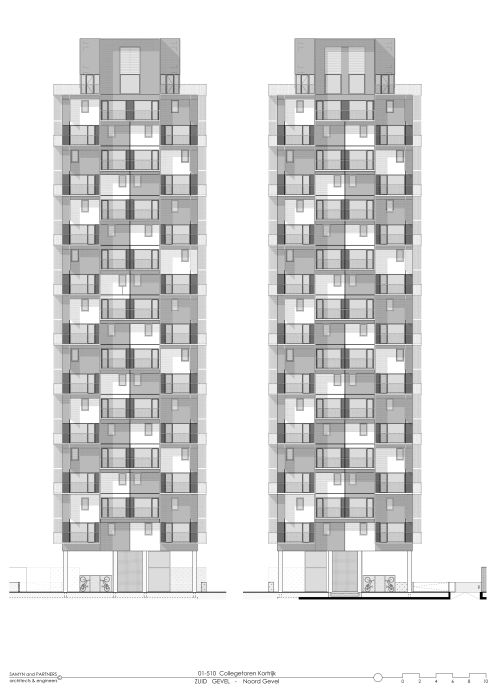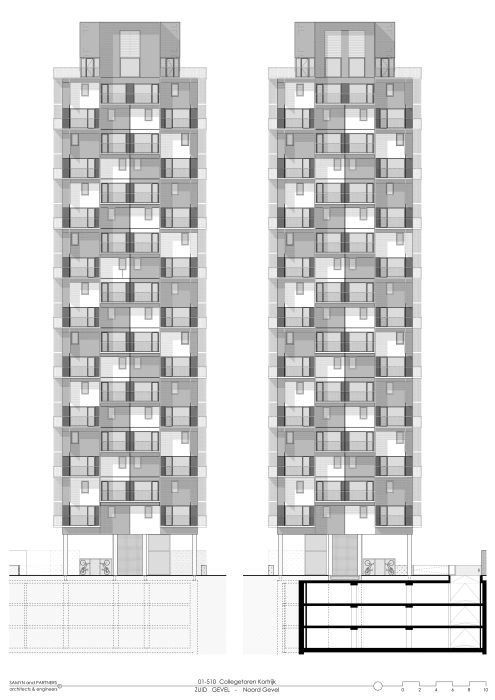© Photo: Carol KOHEN
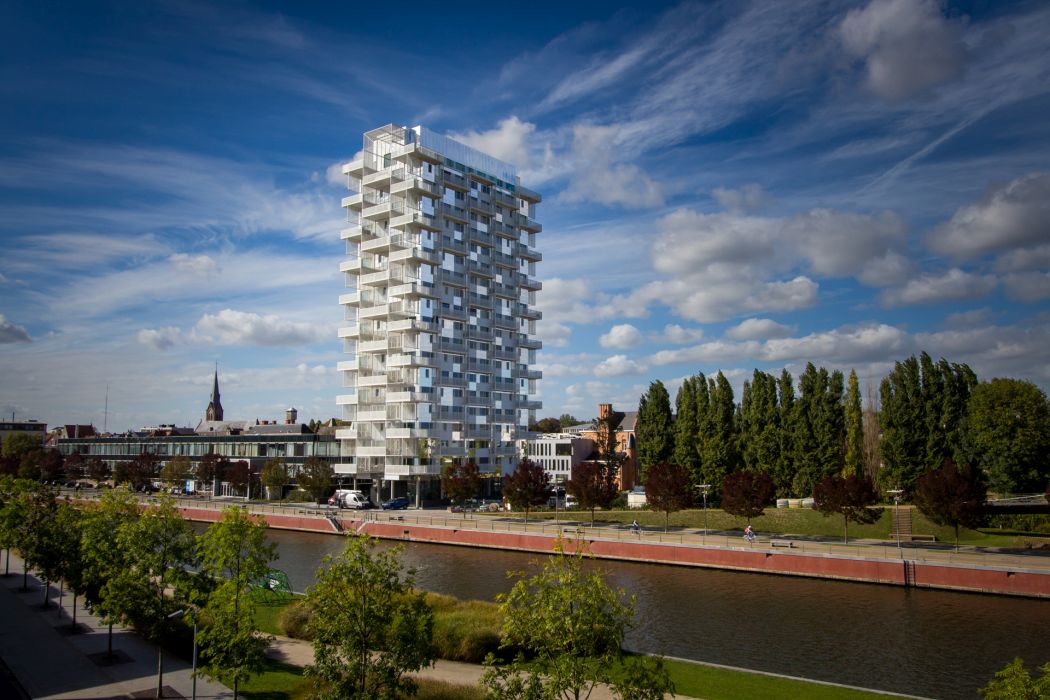
510 – CONSTRUCTION OF THE NEW K-TOWER IN KORTRIJK
Kortrijk, Belgium, for Van Roey Vastgoed and Koramic Real Estate 50°49’59,89’’N / 3°15’54,33’’E 11,348 m² in superstructure, including 1,858 m² in terraces; 4,248 m² in infrastructure. Planning permission granted on 2014-04-22; construction start on 2015-09-01. 2006-2018; (01/510)
- Landscape architecture (with Paul Deroose).
- Urban planning (with Demeyere J & A).
- Architecture
- Interior architecture.
- Stability
- Mechanical, Electrical, Plumbing Engineering.
- Project management.
The importance of the vertical development of cities
The vertical development of cities is one of the foundations of future urbanism for the sake of preserving the natural and agricultural territories.
The verticality is the result of common sense but the livability of vertical housing remains, as its architecture, to be elaborated in order to give rise to a community of inhabitants.
For decades, Philippe Samyn conceived proposals in this direction (see, for example, his essay “The Vertical City” published by the Royal Academy of Belgium in September 2014).
The project of the K-Tower is an integral part of this vision. It is about offering quality apartments instead of beautiful villas arranged in the periphery, the latter being too excessive, both in land consumption and in the development of urban networks.
The site
The site of the Sint-Amandscollege is located inside Kortrijk’s periphery, on the bank of the river Leie. The current school buildings strongly vary in appearance as they were constructed at different ages.
The “Collegetoren” was built in 1960 to house a boarding school; its base houses additional educational facilities. As the “Collegetoren” no longer meets the current needs, the Kortrijk Urban Development Board launched a competition in 2005 for its reassignment and the rehabilitation of the Collège buildings themselves. A thorough analysis of the existing situation concluded that the tower had to be demolished and that the base should be maintained.
The implantation of the tower
A tower does not set itself anywhere.
The new tower is thus situated on the east side of the remaining base, next to Albert Park. This position reinforces the image of the base and closes the ensemble in a logical way.
Placed on the bank of the river Leie, the tower is the visual link between the dense city and its vast green periphery. It offers views of an exceptionally wide extent.
The form
Based on a rectangular plan of 1 to 2, the tower is slender to limit its shadow. It presents the city with its finest silhouette.
Its visual slenderness is accentuated by the luminous appearance of its envelope of white sheet, satin mirror and polished mirror.
The senses
The book “A Pattern Language” by Christopher Alexander, qualified by Françoise Choay as the only theoretical work on architecture after Vitruvius, forms, with the “plastic number” of Hans Dom Van der Laan on the proportions, a part of the theoretical foundations on which all the reflections of Philippe Samyn are based.
Philippe Samyn has likewise always been concerned about the respect of the five human senses and particularly the respect of natural light. A special attention is paid here as well to the visual, acoustic, olfactory and tactile qualities.
The most striking feature is the significant use of mirrors and glass with a high color rendering index on the façade, which increases the brightness in the building as well as on the terraces.
Orientation and views
The proposed development for the interior of the tower, consisting of 65 apartments, is flexible. Around a central core containing circulations and techniques, it is possible to provide two, three or four apartments per floor. A loft, including a double height living room, occupies the top floor.
With its east-west orientation, the tower offers far-reaching perspectives on the river Leie while its slim south facade enjoys views over the historic center of the city.
The plan allows at least two orientations for each unit and their alternating wide terraces. The double height of the latter provides abundant sunshine and natural light of high quality inside the apartments. The mantillas of perforated sheet around the terraces ensure the privacy of the apartments and protects them from the draughts.
The openings, created at each terrace and each apartment, frame exceptional views in the manner of paintings.
The facade
Any construction is characterized by seven orders of magnitude waymarking the visual field, like the keyboard of a well-tempered piano has seven octaves expanding over the hearing field. The readability of these orders is essential to attain visual harmony. Architecture must ensure its materiality.
The large facades of the tower are thus divided into subsets nested in increasingly small dimensions, each of which is materialized by a different treatment based on internal comfort and the intake of natural light: white, mirrored or satin finish reflective surfaces.
This découpage, associated with the terraces wrapped in perforated sheet metal, makes it possible to gradually switch from the large urban scale and vast landscape to the size of the door handle.
It also ensues that the kinetic image of the tower is always different depending on the time of day and the day of the year.
LOCATION
Diksmuidekaai 11, 8500 KORTRIJK
50°49’59,89’’N, 3°15’54,33’’E
CLIENT
Van Roey Vastgoed nv (Van Roey group)
Oostmalsesteenweg 261, 2310 Rijkevorsel
tel. +32 3 340 17 27 fax. +32 3 340 18 99
Contact person: Koen Janssens (GSM: +32 499 05 12 20)
and
Koramic Real Estate
Kapel Ter Bede 84, 8500 KORTRIJK
tel. +32 56 249 692 fax. +32 56 249 649
Contact person: Jelle Vandecasteele (GSM: +32 473 60 14 67)
ARCHITECTURE, STRUCTURE AND TECHNICAL EQUIPMENT (tOWER AND PEDESTAL)
SAMYN and PARTNERS sprl, Architects and Engineers
Chaussée de Waterloo, 1537, 1180 BRUSSELS Philippe SAMYN
tel. +32 2 374 90 60 fax. +32 2 374 75 50 Exclusive owner of the copyrights
Architecture:
Design partner and direction: Dr Ir Philippe Samyn, architect
Partners in charge: Liesbeth Gestels, architect and Jacques Ceyssens, architect (since 2011)
Collaborators:
In alphabetical order: Giuseppe Cardillo, Antoine Colback, Sam De Dobbeleer, Dimitri Debougnoux, Maarten Franssens, Nathalie Masumbuko, Nacer Hosna, Elodie Noorbergen, Alexio Rava, Paolo Ruaro, Pawel Sieradzon, Gerrit Stevens, Gaofei Tan, Thomas Vandeweyer, Roeland Van Lammeren, Christophe Van Raemdonck, Monika Wielocha, architects.
1- COMPETITION
ArchitectuRE AND restORATION (OTHER BUILDINGS)
DEMEYERE J & A
Dam 13, 8500 KORTRIJK
tel. +32 56 218 136 fax. +32 56 204 004
Alex Demeyere, architect
LANDSCAPE
Bureau deroose
Rue de la Station 166, 8490 Jabbeke
tel. +32 50 81 23 97 fax. +32 50 81 24 60
Paul Deroose, landscape architect
RENDERINGS
POLYGON GRAPHICS
Koning Leopold I-straat 4, 8500 KORTRIJK
tel. +32 56 22 28 00 fax. +32 56 22 28 01
Stijn Stragier, architect
MicroCLIMATE
AIR S.R.
Rue du Routaert 144/8, 1180 BRUSSELS
tel. +32 2 376 68 31 fax. +32 2 376 68 31
Dr Ir Domenico Olivari
FIRE SAFETY
SECO
Aarlenstraat, 53, 1040 BRUSSELS
tel. +32 2 238 22 11 fax. +32 2 238 22 61
Ir Pierre Spehl, Ing. Jean Philippe Veriter.
2- PROJECT PHASE and EXECUTION
STRUCTURE (building)
Design office STEDEC nv
Moorseelsesteenweg, 7, 8800 ROESELARE (Rumbeke)
tel. +32 51 22 41 76 fax. +32 51 24 86 78
Ir Koenraad Coelus
Design office Norbert Provoost bvba (first calculations)
Alfons Braeckmanlaan, 233, 9040 GHENT
tel. +32 9 210 55 20 fax. +32 9 230 69 68
Ir Alexander Willems and Ir Bart Callie
STRUCTURAL ENGINEERING (terraces)
Design office CLAEYS Engineering bvba
Kleitstraat 26, 9930 ZOMERGEM
tel. +32 9 372 96 90
Ir Marc Claeys
Design office ben verbeeck en partners bvba (first calculations)
Herman Ullenslei 9, 2640 MORSTEL
tel. +32 477 633 544
Ir Ben Verbeeck
Building services
Design office INGENIUM nv
Nieuwe St-Annadreef 23, 8200 BrugES
tel. +32 50 40 45 30 fax. +32 50 40 45 34
Ir Nicolas Vyncke and Ir Jan Robert
ACOUSTIC
Design office VK Engineering nv
Axxes Business Park, Guldensporenpark Building A n°4, 9820 MERELBEKE
tel. +32 9-210 31 51 fax. +32 09-210 31 59
Laurens Boeckx
SAFETY COORDINATION
Design office Archiline nv (study)
Maalsesteenweg 164, 8310 Sint-Kruis
tel. +32 50 37 21 00 fax. +32 050 36 05 93
Olivier Lemoine
and
Design office IVW-Consult bvba (execution)
Ten Bosse 40, 9800 DEINZE
tel : +32 9 386 65 99
Ir Ignace Van Wonterghem
EPB REPORT
Design office Archiline nv (study)
Maalsesteenweg 164, 8310 Sint-Kruis
tel. +32 50 37 21 00 fax. +32 50 36 05 93
Olivier Lemoine
and
Design office Tom Henderyckx bvba (execution)
Prinsessestraat 9, 8870 IZEGEM
tel. +32 473 56 76 50
Tom Henderyckx
FIRE SAFETY (execution)
Design office Fire Engineered Solutions GHENT bvba
Oudenaardsesteenweg, 32G, 9000 GHENT
tel. +32 92 80 03 69
Ir Bart Van Weyenberge
WINDTESTS
VON KARMAN INSTITUTE FOR FLUID DYNAMICS
Waterloosesteenweg 72, 1640 SINT-GENESIUS-RODE
tel. +32 2 359 96 00
RENDERINGS
POLYGON GRAPHICS
Koning Leopold I-straat 4, 8500 KORTRIJK
tel. +32 56 22 28 00 fax. +32 56 22 28 01
Stijn Stragier, architect
Artistic integration
Georges MEURANT
Rue Souveraine, 50, 1050 IXELLES
tel. +32 2 514 24 65
energy performance
Loss area : 6,631.15 m²
v50-value : 1.86 m³/h/m² (< 6 m³/h/m²)
n50-value : 0.44/h
For a 3D, 360° view on the flats, have a look at www.polygon360.be/ktower.
Time-lapse video by Time-Lapse Factory – Carol Kohen
© Pictures: Carol KOHEN
© Photos Site: Jelle VANDECASTEELE
© Photos Site: Franck De BRABANDERE
© Photos Site: Jacques CEYSSENS
© Pictures: Quentin OLBRECHTS
© Pictures of Kortrijk under the snow from the top of K-Tower: Tony Decruyenaere
For plans sections and elevations, please refer to the archives section of the site available from the “references” menu.

