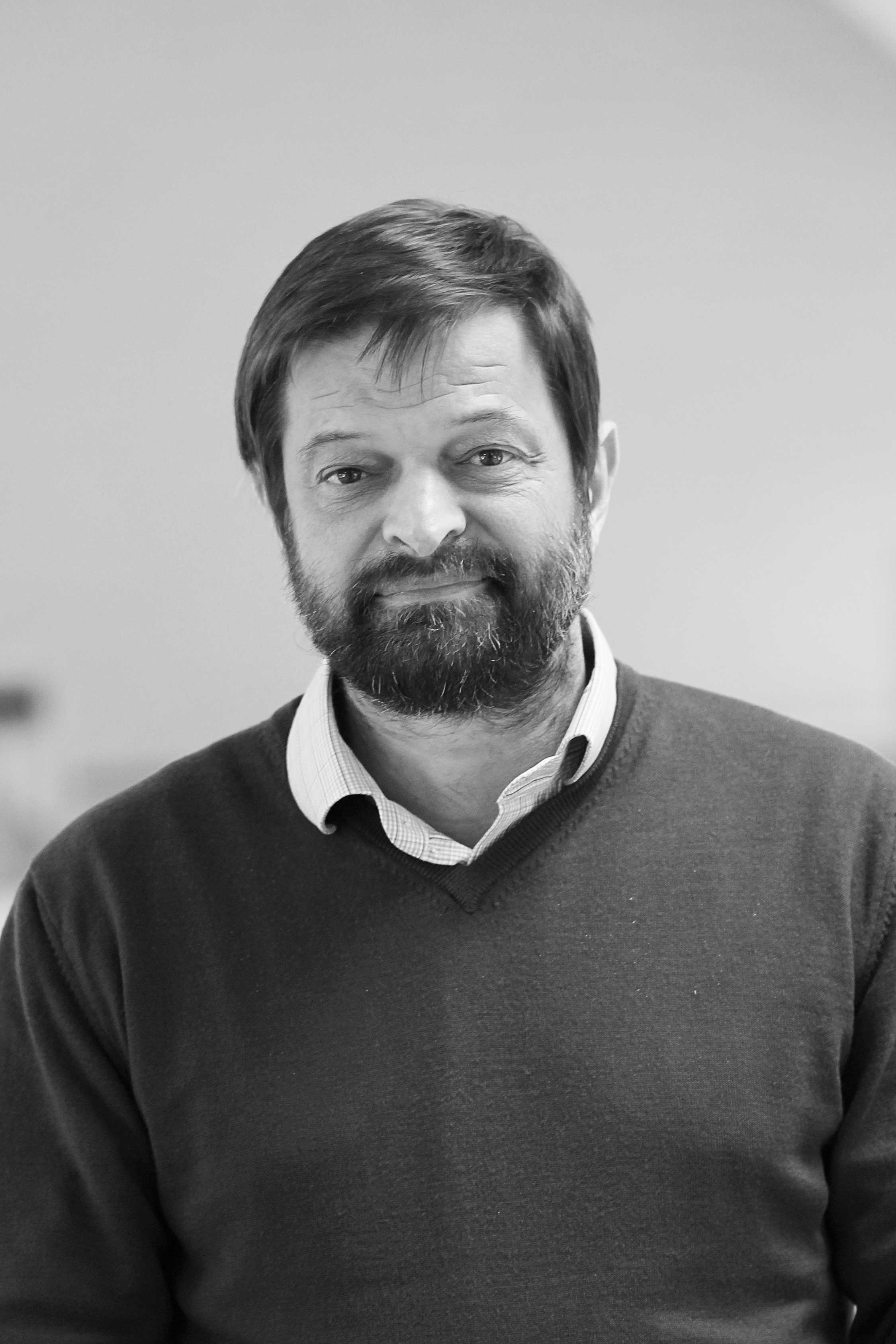
Jacques Ceyssens
Partner
Partner
Project and Construction Director.
Ordre des Architectes of Belgium (Brussels and Walloon Brabant), nr 1500.325.
Responsible for expertises.
Responsible for the contractors’ and experts’ evaluations data file.
Apprenticeship pursued during his studies in Tournai with the GINION, PIRSON and BRUYERE architectural partnership, a three-month training period with the architectural firm of Luc SCHUITEN, as well as a training course with a surveyor of the city of Tournai.
Associated with the firm since 1987, first as a trainee and afterwards as a full-time collaborating architect within the firm, he was nominated on June 20, 1992 to assume higher responsibilities. As a project manager, has been in charge of projects such as: the renovation of an office building for the group ZURICH-VITA; the restructuration of the psychiatric hospital SANS SOUCI; the construction of an office building for CANAL PROPERTIES, as well as the interior fitting out for the renter TIBERGHIEN ADVOCATEN; the construction of 2 buildings with studios for VRT-RADIO2 in KORTRIJK and in HASSELT; the refurbishment of the former DISCCA Hospital for ERASMUSHOGESCHOOL BRUSSEL; the conversion of a former furniture shop into lofts and students lodge for SPAARLAKEN; the new headquarters for JAN DE NUL in Aalst; the headquarters of IBGE-BIM, the Environmental Authority of Brussels on the site of Tour & Taxis in Brussels; a home for elderly people in Sint-Genesius-Rode.
Currently in charge of the extension of the headquarters for JAN DE NUL (international construction company) in Aalst and of a new tower with 65 high standing apartments in Kortrijk.
As a self-employed architect, he carried out the study, building and/or renovation of single family houses and stately town houses in Belgium.
From 1992, he specialised himself in private and forensic examinations, particularly a legal expertise concerning the “Hôtel International de Paris” in Paris (fire prevention conformity, faults, defects).
Partner since 1st April, 1998.
In 1983, architect’s candidate degree at the Institut Supérieur d’Architecture SAINT-LUC in Brussels.
In 1987, architectural degree from the ISA-VICTOR HORTA.
In 2000, training courses at the AIB Vinçotte Group concerning the health and safety coordination on temporary or mobile construction sites.
French, English, Dutch, (Italian).
31 years.
Hasselt (Belgium), 1st March, 1962.
Technical prize of the ISAVH for the master’s thesis: “Sidewall’s construction ” – 1987.
Office building for the group ZURICH-VITA *
Client: Zurich – Vita Insurances
Type of project: Office building
Location: Brussels (Belgium)
Cost of the works: 5.330.000 €
Area: 8.400 m², completed.
Refurbishment of the psychiatric hospital SANS SOUCI (phases 1 and 2, programming and financing of phase 3) (01/287)
Client: Clinique Sans Souci asbl
Type of project: Psychiatric hospital
Location: Brussels (Belgium)
Cost of the works: 12.193.000 €
Area: 8.937 m², completed (phases 1 and 2).
Office building for CANAL PROPERTIES
Client: Canal Properties n.v. (01/368)
Type of project: New build office building
Location: Brussels (Belgium)
Cost of the works: 6.296.000 €
Area: 8.195 m², completed.
Two buildings with studios for VRT-RADIO2 *
Client: Vlaamse Radio en Televisie
Type of project: New build broadcast premises
Location: Kortrijk and Hasselt (Belgium)
Cost of the works: 2.096.000 €
Area: 850 m², completed.
Health and safety coordination for the train station canopy in Leuven; extension of a footbridge above the railway; refurbishment of the switch tower. * (01/389)
Client: NMBS-Holding
Type of project: Train station
Location: Leuven (Belgium)
Cost of the works: 28.500.000 €
Area: 14.622 m², completed.
Headquarters of Jan De Nul in Aalst (01/401)
Client: Jan De Nul nv
Type of project: New build office building
Situation: Aalst (Belgium)
Cost of the works: 19.310.000 €
Area: 14.961 m²; completed.
Erasmus Hogeschool (01/407)
Client: Erasmus Hogeschool Brussel
Type of project: Conversion of a former hospital into a university building
Location: Brussels (Belgium)
Cost of the works: 6.249.000 €
Area: 10.215 m², completed.
Conversion of a former furniture shop into lofts and studios for students
Client: Spaarlaken bvba
Type of project: Refurbishment
Location: Brussels (Belgium)
Cost of the works: 2.900.000 €
Area: 4.300 m², completed.
Home for elderly people in Sint-Genesius-Rode (01/527)
Client: Belfius Bank; OCMW Sint-Genesius-Rode
Type of project: Refurbishment and extension
Location: Sint-Genesius-Rode (Belgium)
Cost of the works: 11.671.000 €
Area: 10.515 m², completed.
Headquarters of IBGE-BIM * (03/395)
Client: Project T&T n.v.
Type of project: New build office building
Location: Brussels (Belgium)
Cost of the works: 23.213.000 €
Area: 20.000 m², completed.
K-Tower – Residential tower with 65 apartments in Kortrijk (01/510)
Client: VAN ROEY Vastgoed and KORAMIC Real Estate
Type of project: New residential building
Situation: Kortrijk (Belgium)
Cost of the works: 17.000.000 €
Area: 17.513 m², completed.
Extension of the Headquarters of Jan De Nul in Aalst (Phase 2) (01/571)
Client: Jan De Nul nv
Type of project: New build office building
Situation: Aalst (Belgium)
Cost of the works: 52.000.000 €
Area: 30.935 m²; at building permit stage.
AG Real Estate – New sports centre with a basketball hall with 3,500 seats for the club BRUSSELS, at the Heysel (01/655)
Client: AG Real Estate
Type of project: new sports centre
Situation: Brussels (Belgium)
Cost of the works: 31,029,000 €
Area: 26,000 m²; preliminary draft.
Redevelopment of the Albertplein in Knokke (01/644)
Client: Groep De Nul nv and Luc Goethals promotor
Type of project: urban square and underground car park
Situation: Knokke (Belgium)
Cost of the works: 11,000,000 €
Area: 4,200 m² superstructure (2 underground levels for 163 parking lots; kiosk of 166 m²); at planning permit stage.
Construction of a new cash center in Zellik (01/650)
Client: National Bank of Belgium
Type of project: automated cash handling, laboratories and office
Situation: Zellik (Belgium)
Cost of the works: 50,000,000 €
Area: 10,000 m²; preliminary draft.
* In collaboration
Document nr E21-05-13_GB
Issue of 2019-02-04

