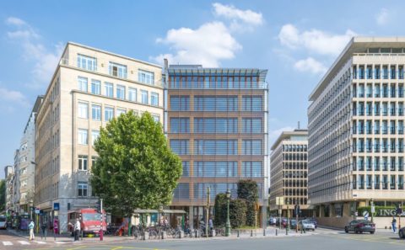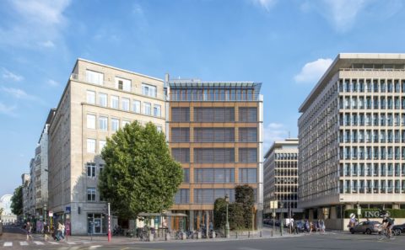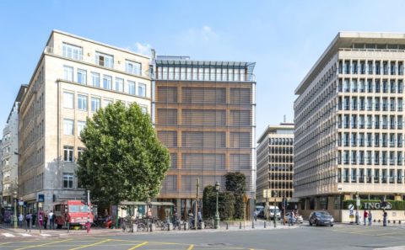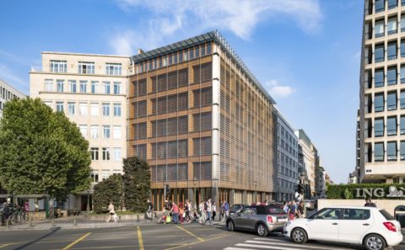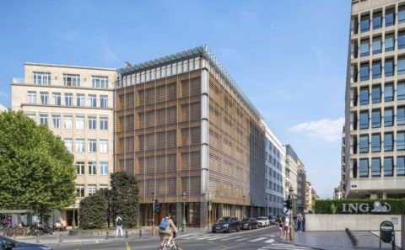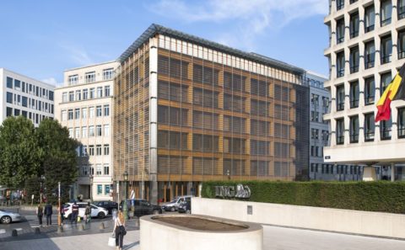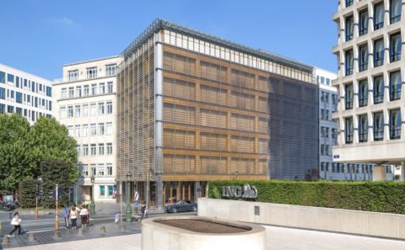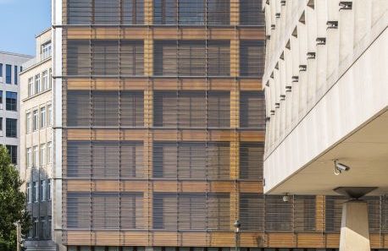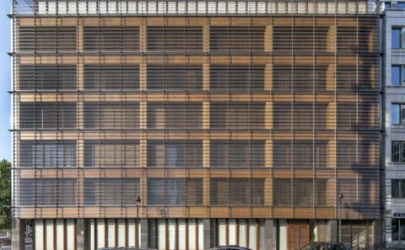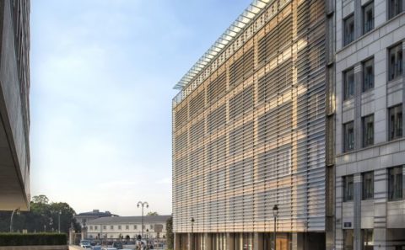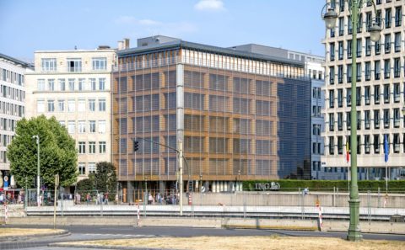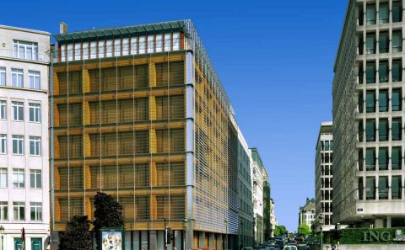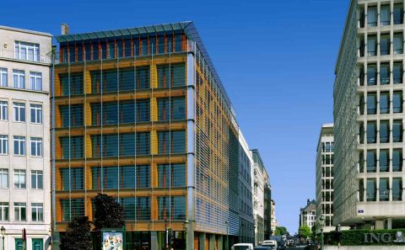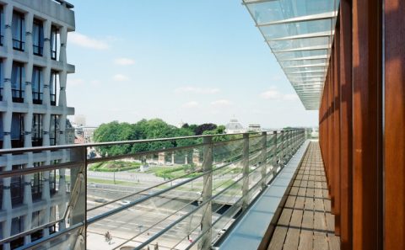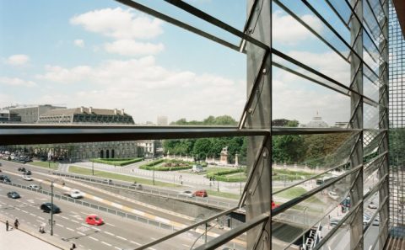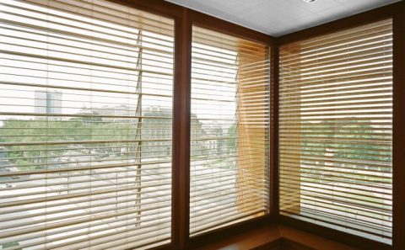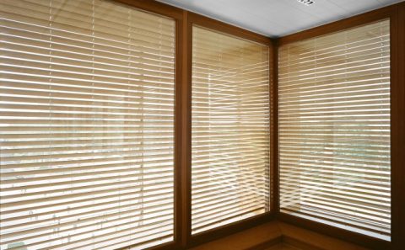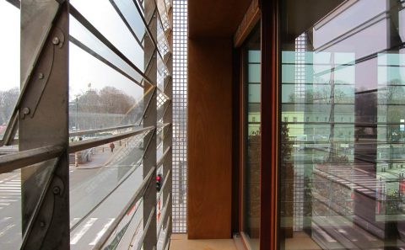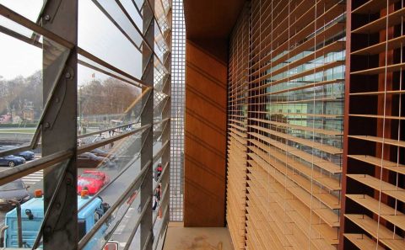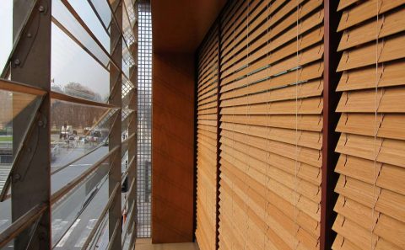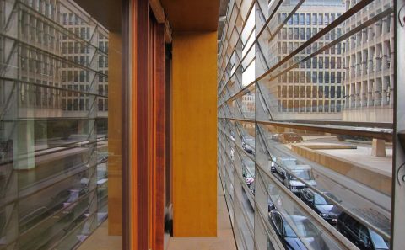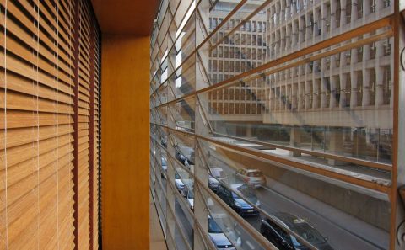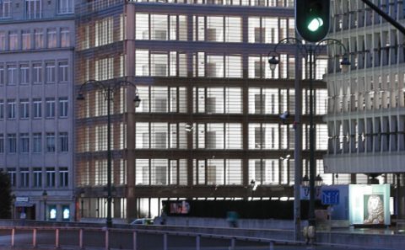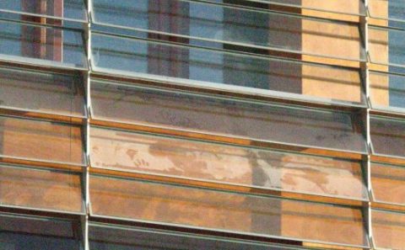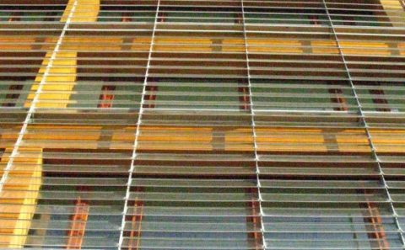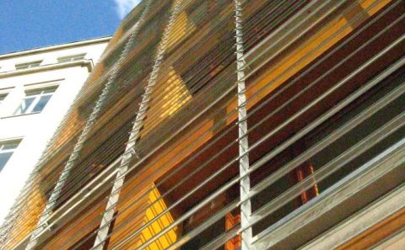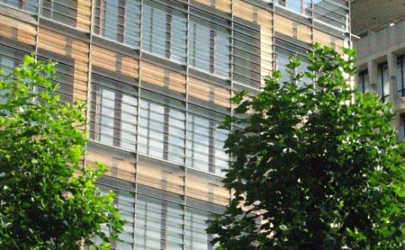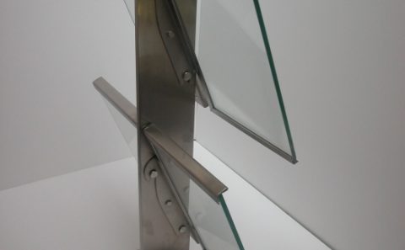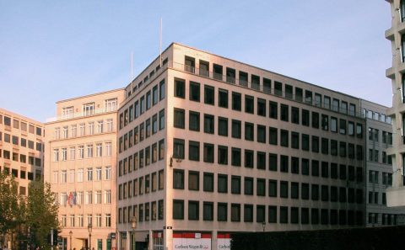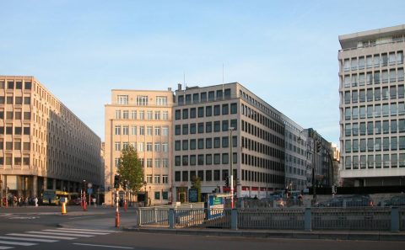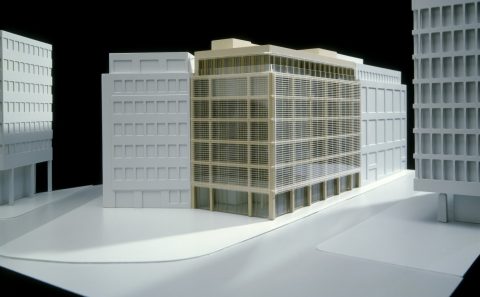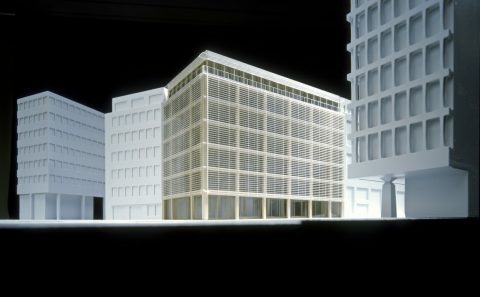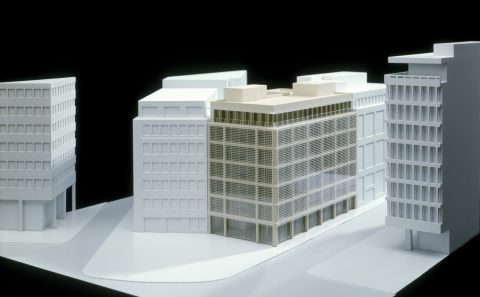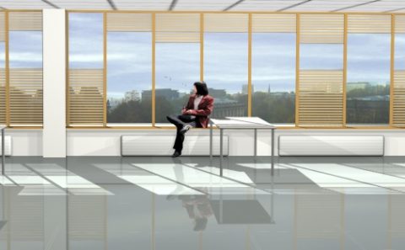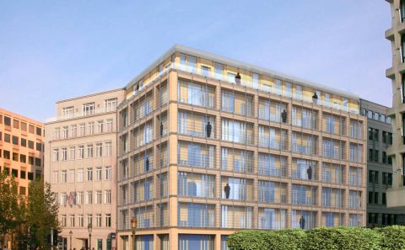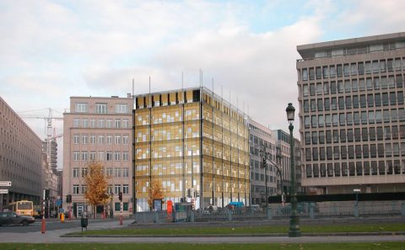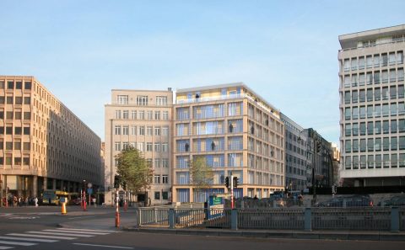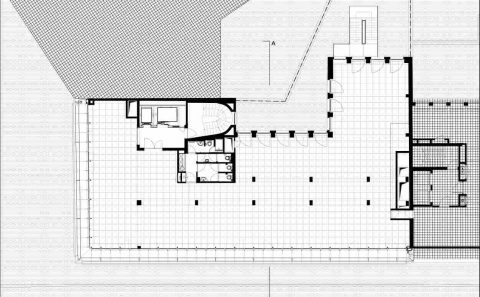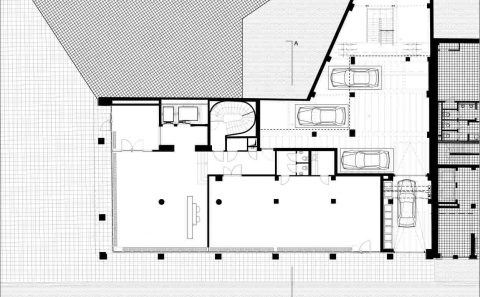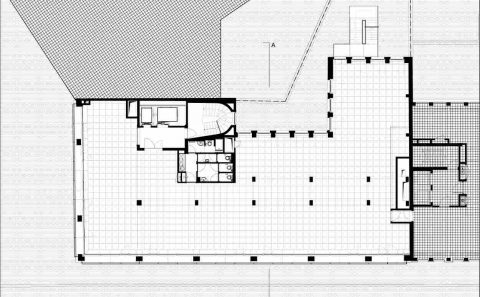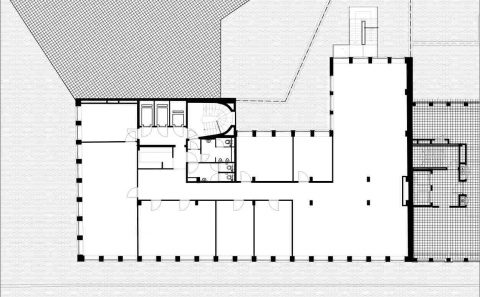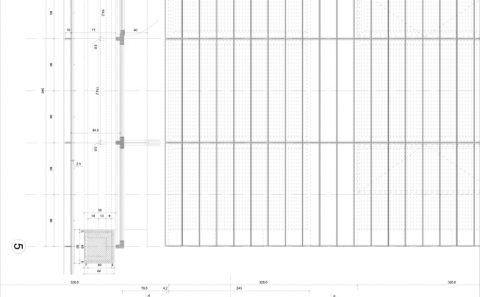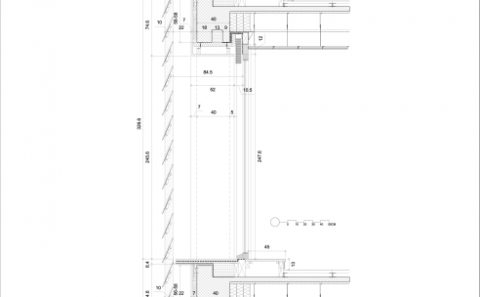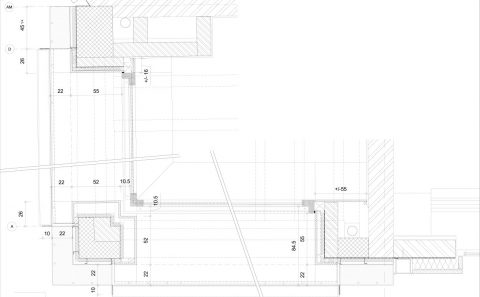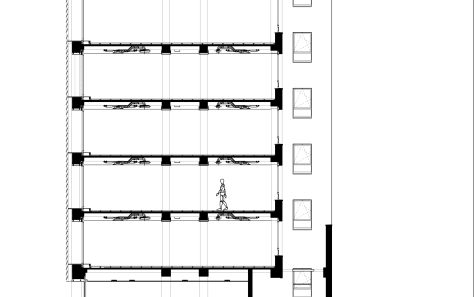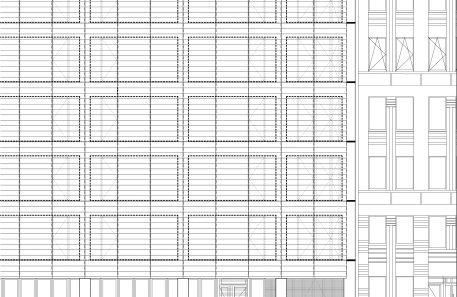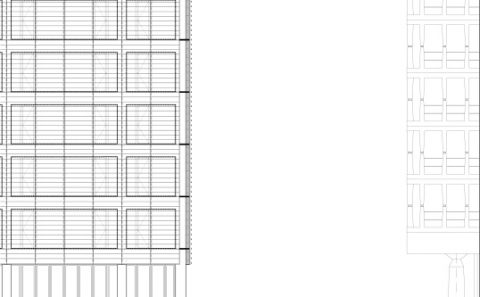© Tim Fisher 0032 471 494 3
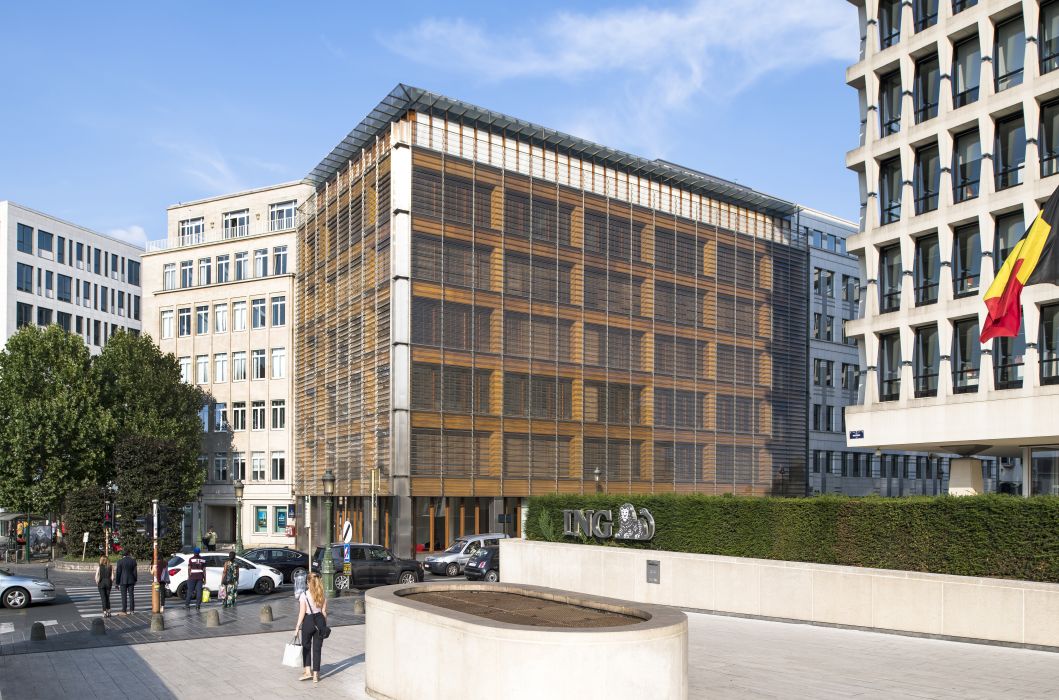
489-Office block for property development company Sem
Avenue Marnix28
1000 BRUSSELS
BELGIUM
3.404 sqm aboveground, 603 sqm underground; (2004-2009); (01-489).
The original building was a traditional construction dating from the 1960s, which had become obsolete and needed far-reaching renovation in order for it to meet the users’ new requirements.
The building’s structure was stripped bare. The façade’s decorative interfenestrations were all removed in order to provide a panoramic view of the Royal Park and the whole of the south of Brussels.
The old non-insulated stone-clad façade with aluminium window frames made way for a new façade in wood with abundant glass surfaces and fitted with adjustable bamboo sun-screen Venetian blinds. A curtain of fixed glass louver blades in a stainless steel frame protects the wood on floors 1 to 5 from the rain, and is supplemented by a continuous glazed canopy on the sixth storey. On the ground floor, as well as at the corner of the two front elevations and at the party walls, the protection afforded by the louver-blade curtain is broken and the façade is clad in stainless steel.
Contrary to the pre-works situation, it is now the very structure of the building that provides the directing line of the façade, in the form of a large wooden grid. The frames of the door-windows, also in wood, are set back – an arrangement that visually detaches the grid from the structure and creates small balconies that can be accessed from inside and are protected from the wind and rain by the glass louver-blades.
The sun-screen blinds, fitted on the outside but protected from the wind and rain, remove any risk of overheating due to solar radiation. They also mean that the incidence of natural light can be adjusted efficiently, whilst nonetheless avoiding blinding light.
The fitting out of the interior is also characterised by the abundant use of wood. The bamboo of the exterior blinds is also used in the superstructure floor covering of all the floors, and in all the interior wood finishings.
The interior stairwell, of a triangular arrangement with rounded corners, is kept in its original state with its terrazzo facing.
Parking places, of which there were none in the old building, have been created in the rear courtyard on the ground floor, and in the buildings’ basements. The former are accessed via a carriage entrance, and the latter via the building next door, which belongs to the same owner.
Document E41_01/489 -En Issue of 2010-08-11
| 01-489 | OFFICE BLOCK FOR PROPERTY DEVELOPMENT COMPANY SEM |
| Client: | IMMOBILIERE SEM s.a. |
| Architecture: | Architecture Design Partner: Philippe SAMYN Partner in charge: Quentin STEYAERT Collaborators: Julien-Pierre BUSE, Benedetto CALCAGNO, Ronny FICHANT, Thomas MANCHE, Hayriye OZTÜRK, Giorgio SANTAROSSA CESTARI, Mathias VANDENBERGHE. |
| Structure: | Structural engineers: Philippe SAMYN and PARTNERS sprl, architects & engineers with SETESCO bvba. Philippe SAMYN, Gregori CABERIS |
| Services: | Service engineers: Philippe SAMYN and PARTNERS sprl, architects & engineers with F.T.I. s.a. Philippe SAMYN, Andrew JANSENS. Acoustics: VENAC sprl (F. Vandervorst) Technical control: SECO scrl M. Patrice VANDENBERG, M. PIMPURNIAUX, M. DESCHUYFFELEER Health and Security: SECO scrl M. E. DE LAUW CONSTRUCTION Civil work and building enclosure, General contractor: CIT BLATON s.a. Avenue Jean Jaurès, 50 – 1030 Bruxelles. +32 2 240 22 71/83 Fax : +32 2 240 23 50 H.V.A.C., Plumbing,: SPIE +32 2 529 73 77 FAX : +32 2 529 72 40 Electricity: CEGELEC +32 4 23 29 60 41 FAX +32 4 384 65 33. |
© Photographs of model: Andres FERNANDEZ MARCOS
© Photographs: Tim FISHER, Marie-Françoise PLISSART
For plans sections and elevations, please refer to the archives section of the site available from the “references” menu.


