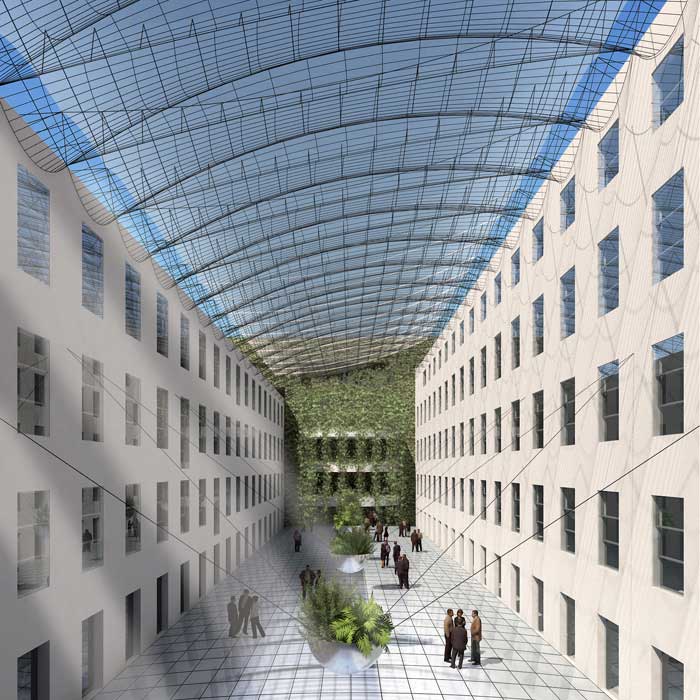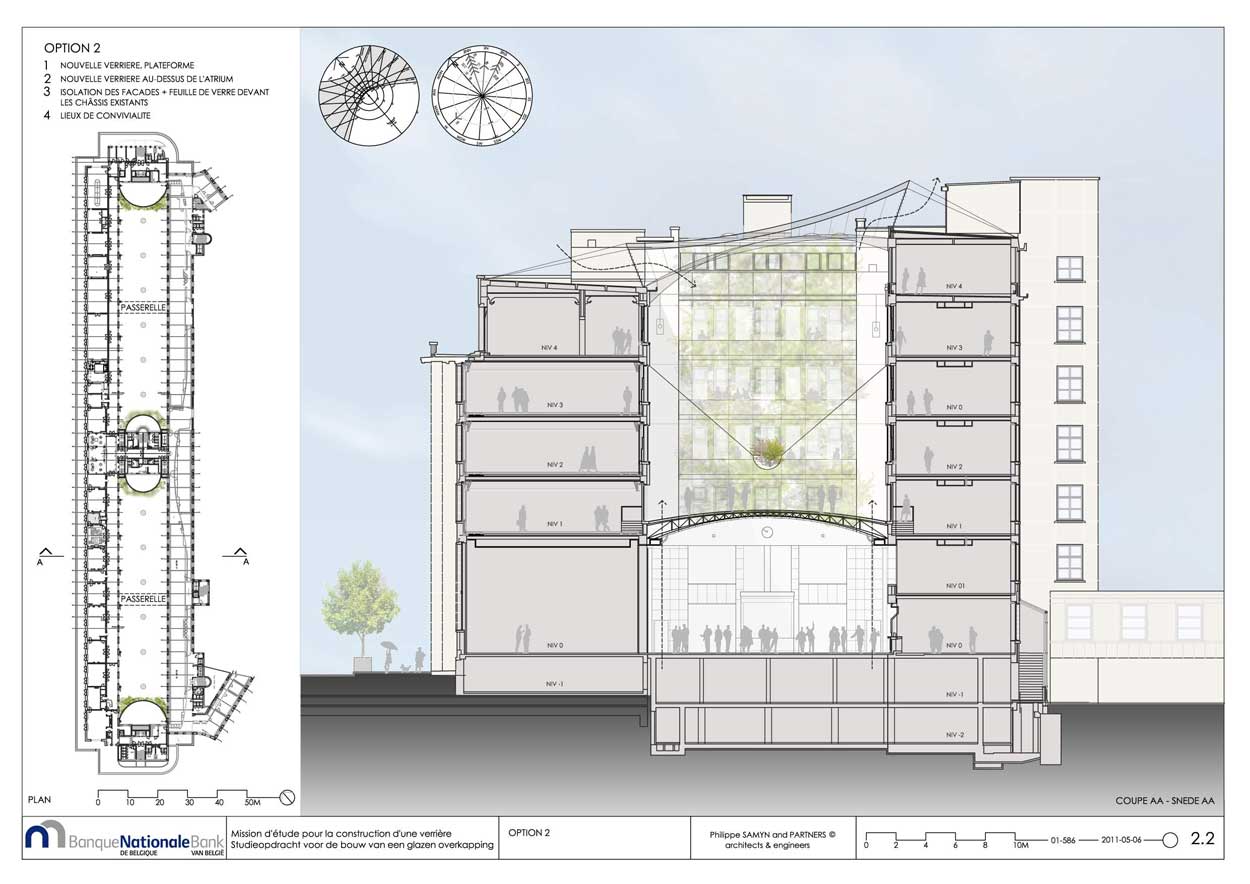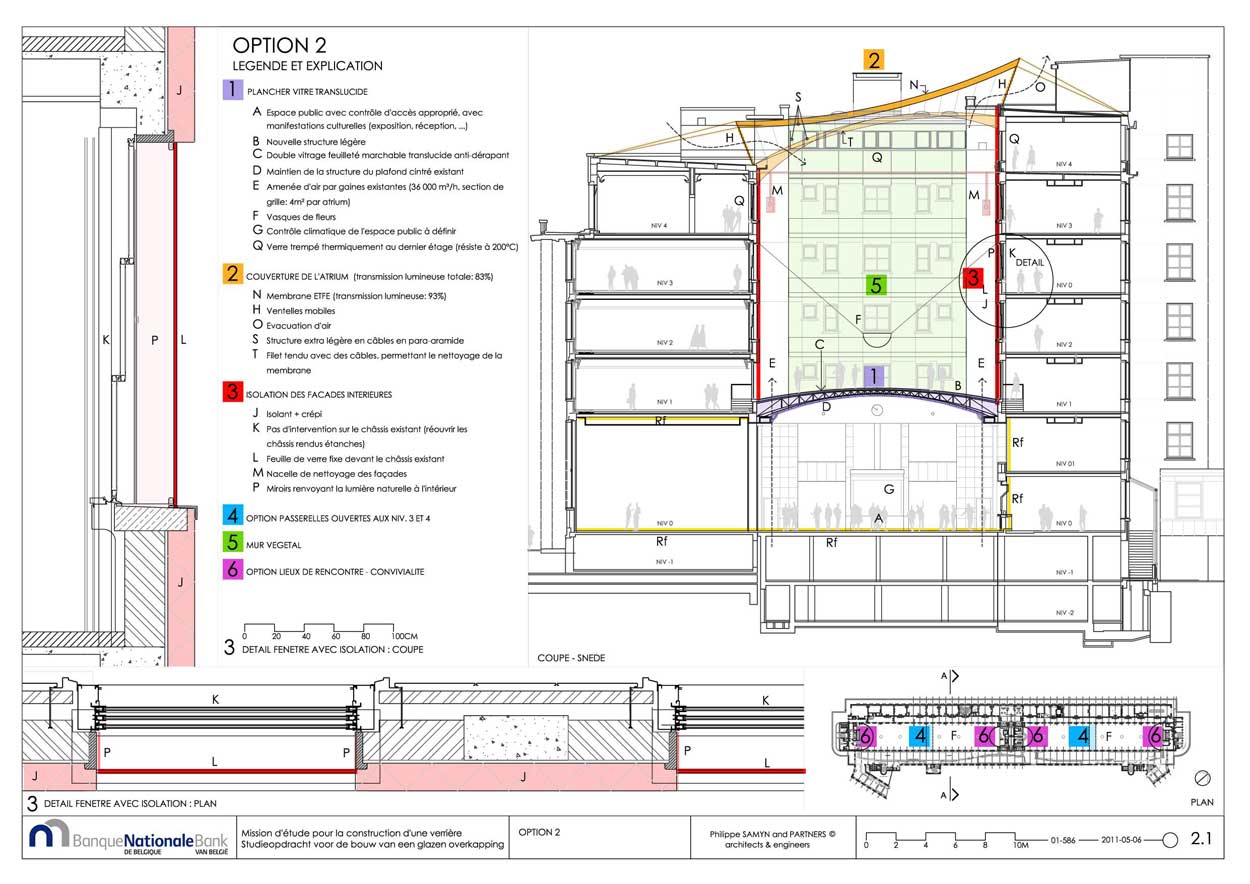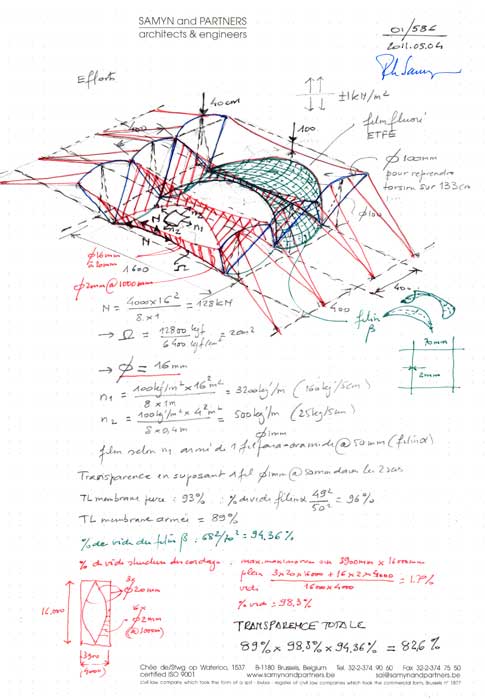
586-Glass roof for the head office of the National Bank of Belgium
Boulevard de Berlaimont
Brussels
BELGIUM
(2012); (01-586).
Invited competition entry; preliminary design
– Architecture
– Conceptual energy plan
– Daylighting
– Interior design
– Structural engineering
– Building services engineering
Built between 1948 and 1957 by architect Marcel Van Goethem and completed with a sixth floor in 1965, the head office of the National Bank of Belgium (NBB) is typical of post-war buildings.
The building is developed around two narrow (16m) and very long (2 x 82 m) central patios, with the lower part making up the immense ticket hall, today unused. This hall is covered on the second floor by a translucent vaulted ceiling with a glass roof just above it.
The NBB wants to replace this glass roof and cover the two patios with two high ventilated glass roofs. The aim pursued is to improve the user-friendliness of the building and to increase its environmental performance whilst maintaining the architectural elements of value, essentially the ceiling of the ticket hall and the windows opening onto the patios.
The project proposes a user-friendly atrium, accessible on level +2 by staff members and including, on the upper floors, pleasant areas laid out on the ends of the patios, from where you have a long view on them. Maximum energy efficiency is obtained at the lowest possible cost thanks to an ultra-light glass roof and the insulation of the façades. The ticket hall, for its part, remains visually and functionally independent from the rest of the life of the building.
The striving for user-friendliness in the atrium requires it to be protected in the upper part by a cover which simultaneously takes on the functions of rain-block, sun shading and wind block. It must also be as transparent as possible so as not to reduce the illuminance in the office areas. A ‘normal’ glass roof (double glazing over a metallic structure) would present several negative aspects:
- the natural fragility of glass would involve the putting in place of a large quantity of material to guarantee sufficient rigidity for the structure,
- safety and insulation requirements would dictate recourse to glazing with a high thickness (for example a soaked layer of 12 mm and a laminated layer of 2 x 8 mm, i.e. approx. 70 kg/m²),
- the combination of the two previous points would mean that the weight exerted on the structure of the side walls of the atrium would be substantial,
- the double or triple thickness of glazing would lead to a substantial loss of luminosity, of around 50 % or higher,
- the glass would amplify the noise of the rain,
- the sound reflection on the glass would amplify the noise level on the inside of the atrium,
- cleaning of the inner face of the glass would require a heavy installation, as it would need to be mobile and independent from the structure.
The project would take the opposite angle to the ‘traditional’ approach through an extremely heavy striving for material economy, in the form of a seal in transparent fluoroplastic membrane (ETFE or PTFE), which is walkable, stretched over a flexible structure made of para-aramid cables protected against UV radiation. This technology is recent but already proven.
The entire structure is very largely stretched (“compression islands in an ocean of traction”), meaning that it has a very short section (the widest cables have a diameter of only 16 mm). This extremely low level of clutter on the part of the structure, combined with the high transparency of the membrane, leads to a very high light transmittance. If we take into account the obstruction from the net stretched under the membrane to allow its cleaning, total light transmittance reaches 82.6 %. By way of comparison, a conventional glass roof fitted with extra-clear glass could only achieve – at best – a maximum coefficient of 0.60.
The acoustic efficiency of this membrane is also remarkable, in that it is ‘transparent’ to the sound generated in the atrium and softens the noise of the rain.
Fire safety is assured through the ‘disappearance’ of the membrane, which renders unnecessary any mechanical smoke extraction system. In order to do this, a spark plug wire is integrated into each membrane module. This wire is set to live on activation of the smoke detection, which has the effect of cutting the membrane over its length and making it fully open. Detection is placed around 3 m beneath the membrane to avoid any untimely triggering. The 4th floor windows must be fitted with thermally soaked glazing so as to resist smoke, up to a temperature of 200°C.
To keep a liveable temperature in the atrium in summer, solar protection proves invaluable, in the form of a roll-up and sliding velum over cables stretched between the two façades.
The carrying structure of the floor must be as light as possible so as not to cast a shadow in the underlying ticket hall. Segmented arches in metal trellises lean on the façade walls and carry a non-skid translucent glass floor. The slope of the floor must not exceed 5% and the glass roof becomes a circulable floor, making the atrium a user-friendly area for use by all.
The summer ventilation of the atrium takes place through the opening of the glazed louvers arranged around the periphery of the cover. The fresh air coming from the basement is admitted into the atrium via the existing ducts in the corners of the patios, currently opening onto fresh air.
The thermal studies carried out dictate that the façades must be given heat and sound proofing. To maximise the light reflection, the surfaces are of a light shade.
On the upper floors, the gables of the patios, now without interest, receive aesthetically pleasant areas and are embellished with plantations. This has a direct positive effect on acoustic absorption, the indoor climate (provision of humidity and oxygen), dust accumulation in the atrium, colours and odours. The wall of greenery continues above the glass roof and covers up the refrigeration machinery installed in the roofing.
Philippe SAMYN and PARTNERS All projects are designed by Philippe Samyn who also supervises every drawing
Structural Engineering:
Philippe SAMYN and PARTNERS with SETESCO (sister company 1986-2006) or INGENIEURSBUREAU MEIJER (sister company 2007-2015) if not mentioned
Philippe SAMYN and PARTNERS
with FTI (sister company since 1989)
if not mentioned
| 01-586 |
|
|---|---|
| Client: | Banque Nationale de Belgique – Nationale Bank van België |
| Architecture: | Design Partner: Philippe SAMYN Partner in charge: Denis MÉLOTTE Collaborators: Jacques CEYSSENS, Simon TOURBACH |
| Structure: | Philippe SAMYN and PARTNERS (Dr Ir Philippe SAMYN, Ir Arch. Denis MÉLOTTE) with Ingenieursbureau MEIJER sprl (Jan MEIJER) |
| Services: | Building services: Philippe SAMYN and PARTNERS (Dr Ir Philippe SAMYN, Ir Arch. Denis MÉLOTTE) with Flow Transfer International (Andrew JANSSENS) Building physics: Philippe SAMYN and PARTNERS (Dr Ir Philippe SAMYN, Ir Arch. Denis MÉLOTTE) with DAIDALOS PEUTZ (Filip DESCAMPS) |
Document E41_01/586 -En Issue of 2012-10-22
For plans sections and elevations, please refer to the archives section of the site available from the “references” menu.




