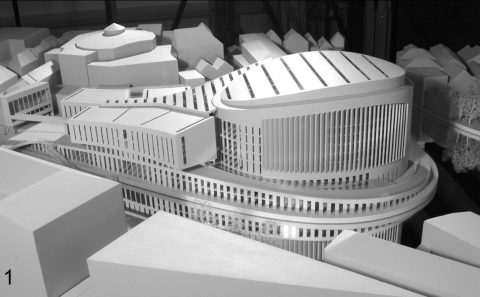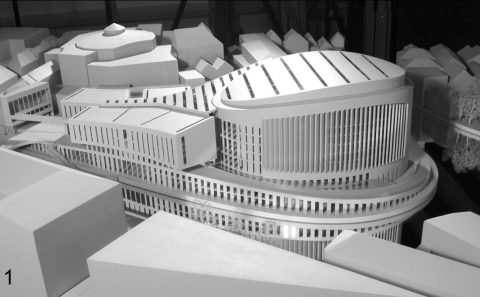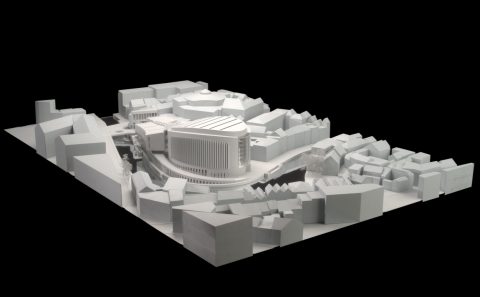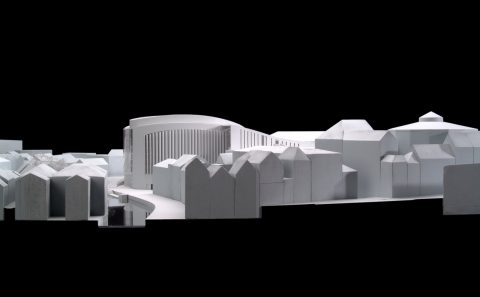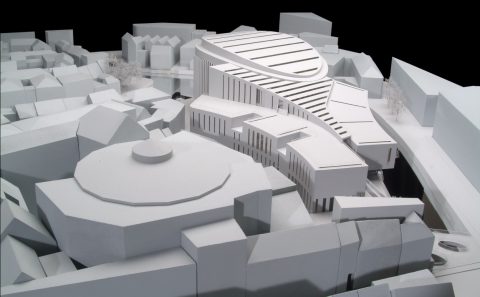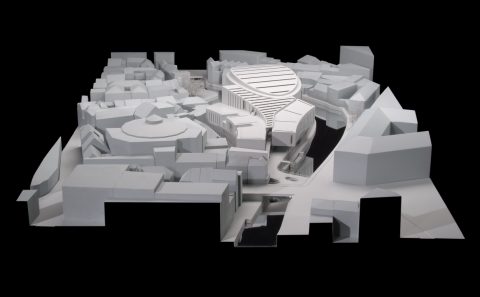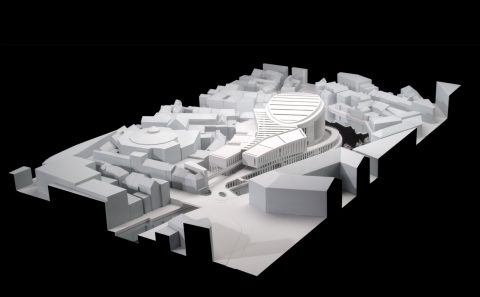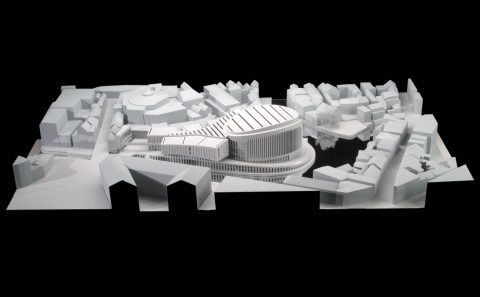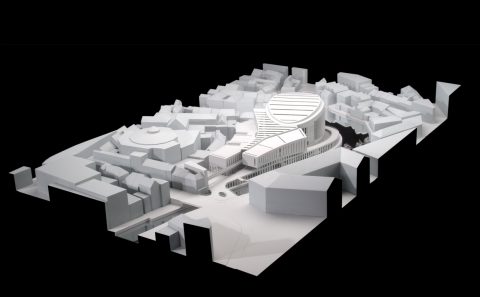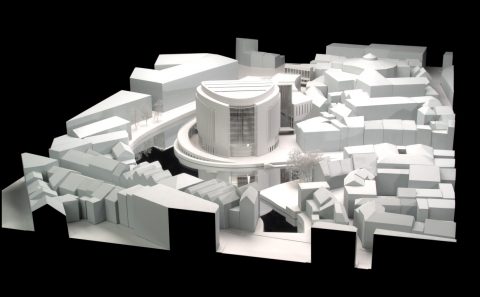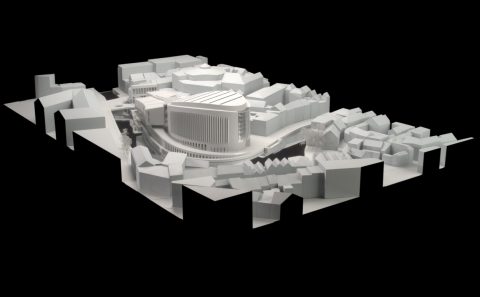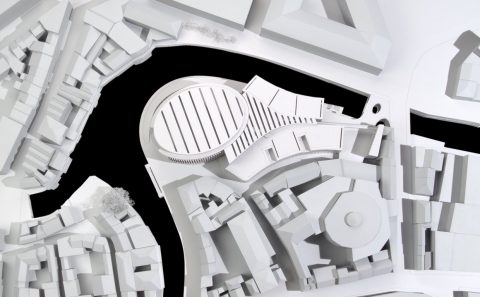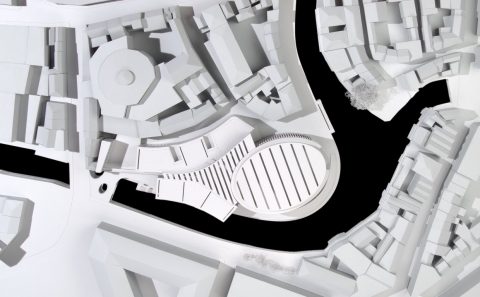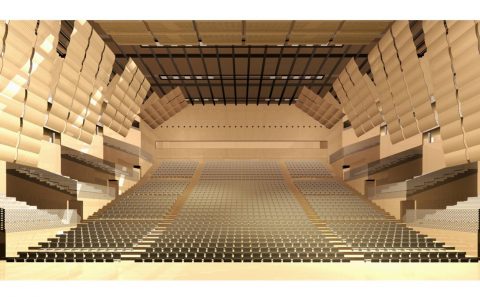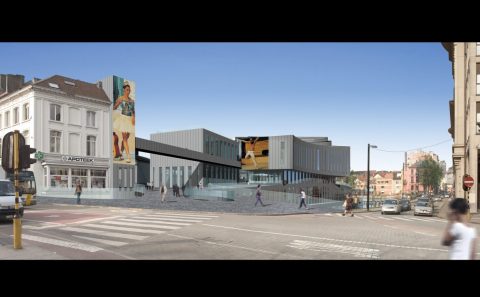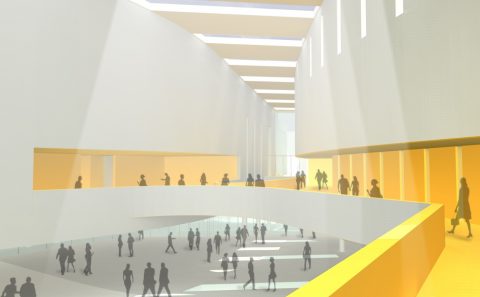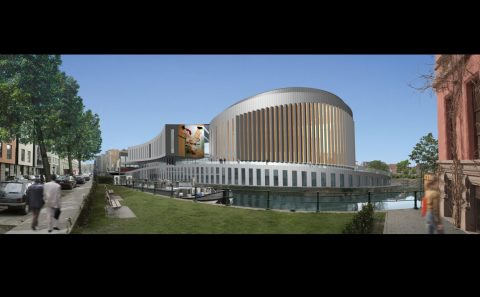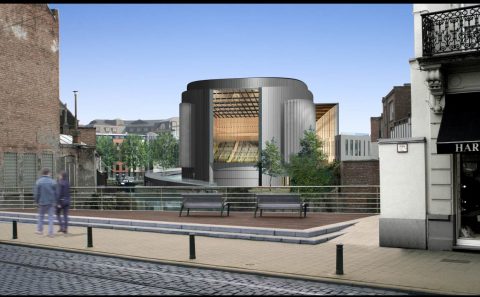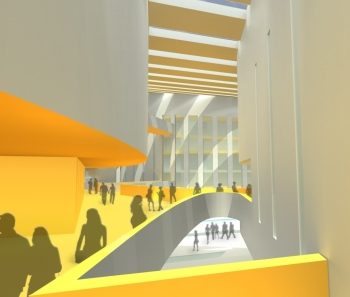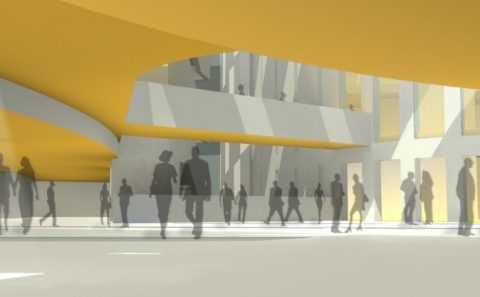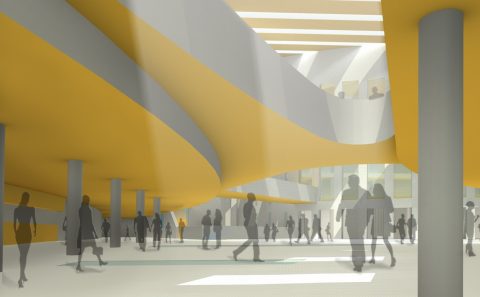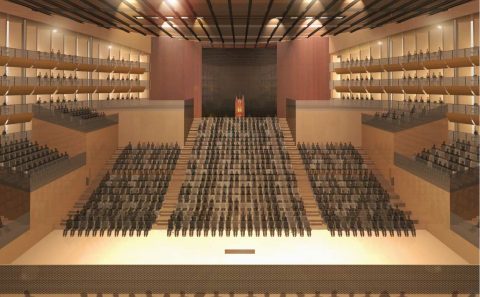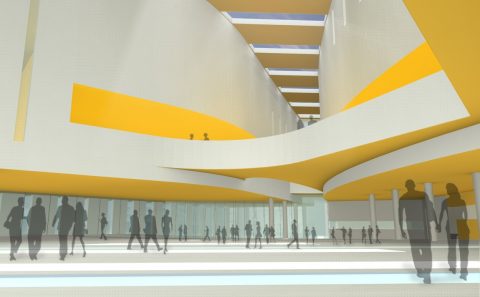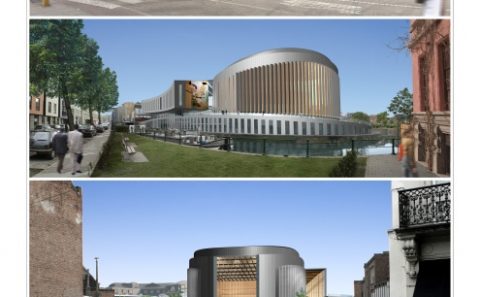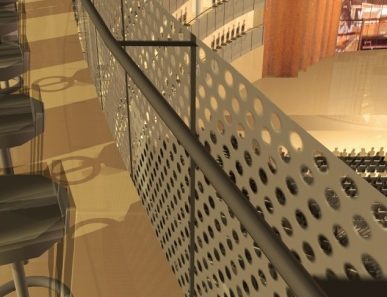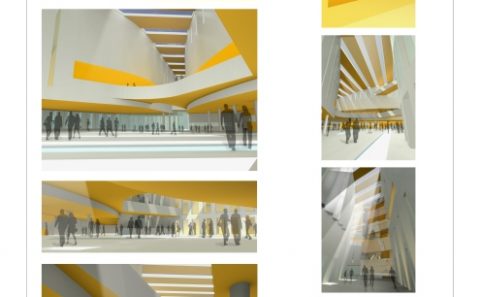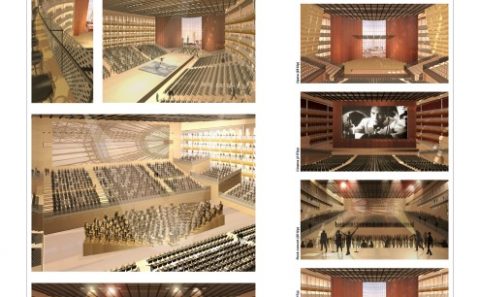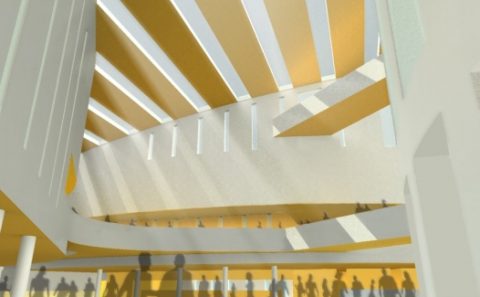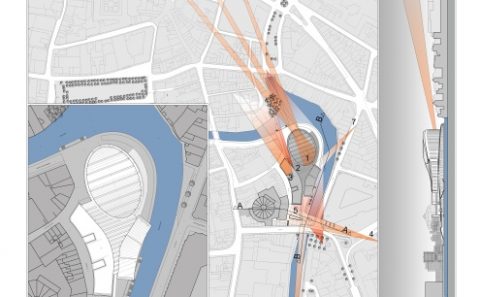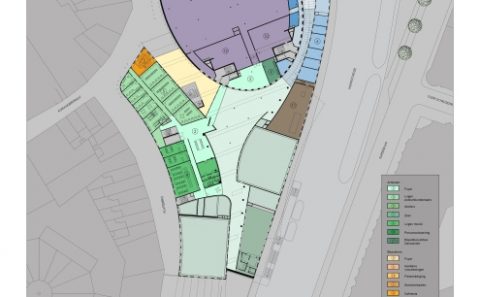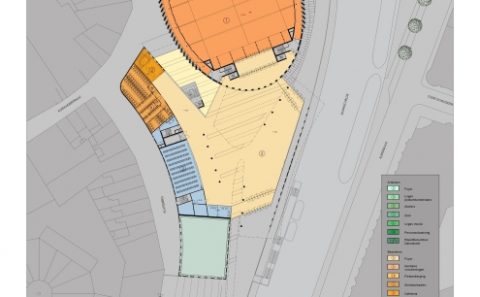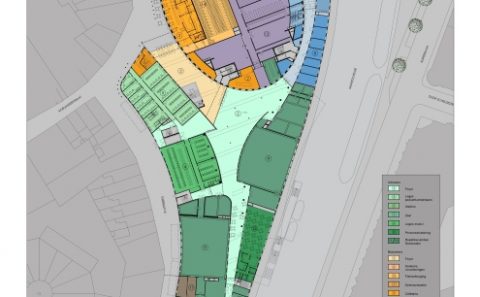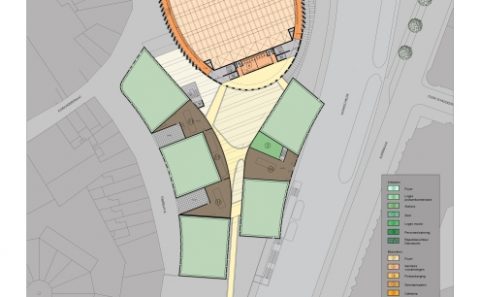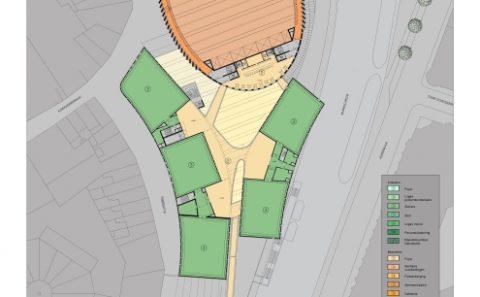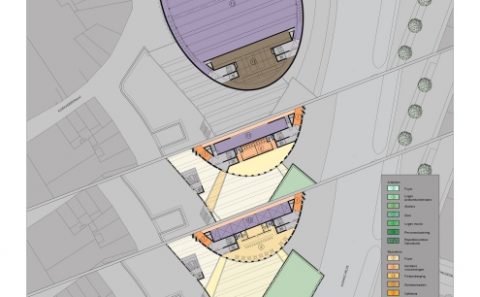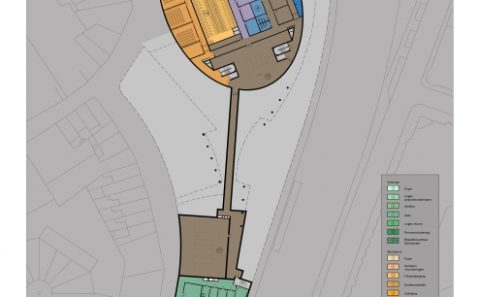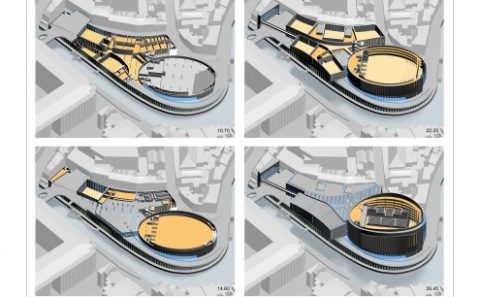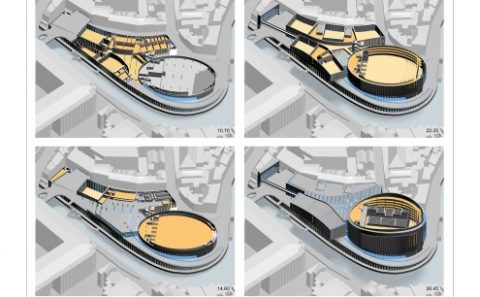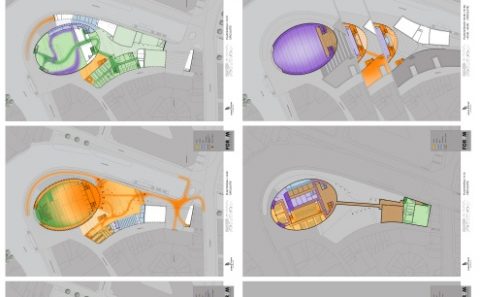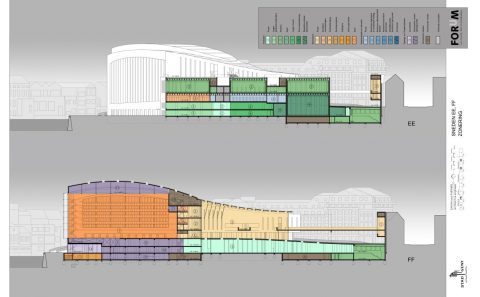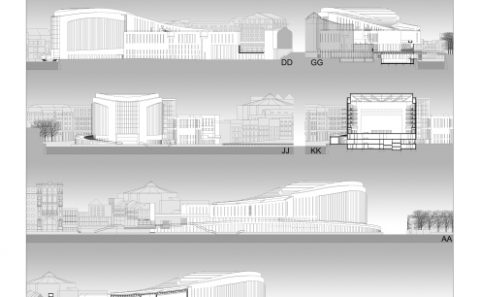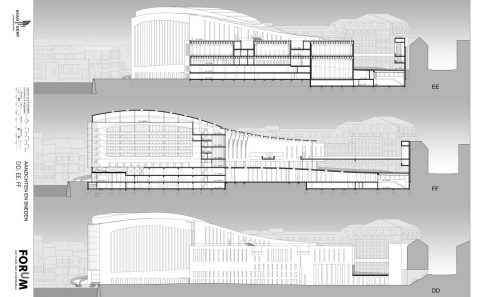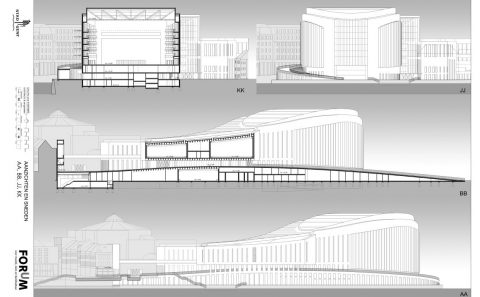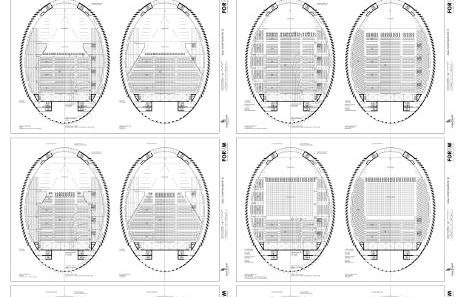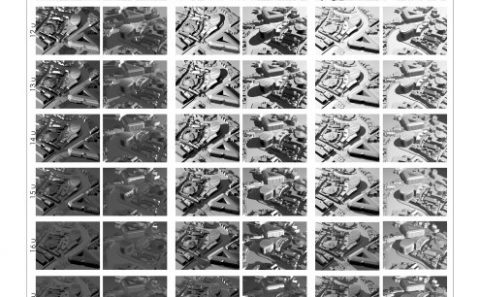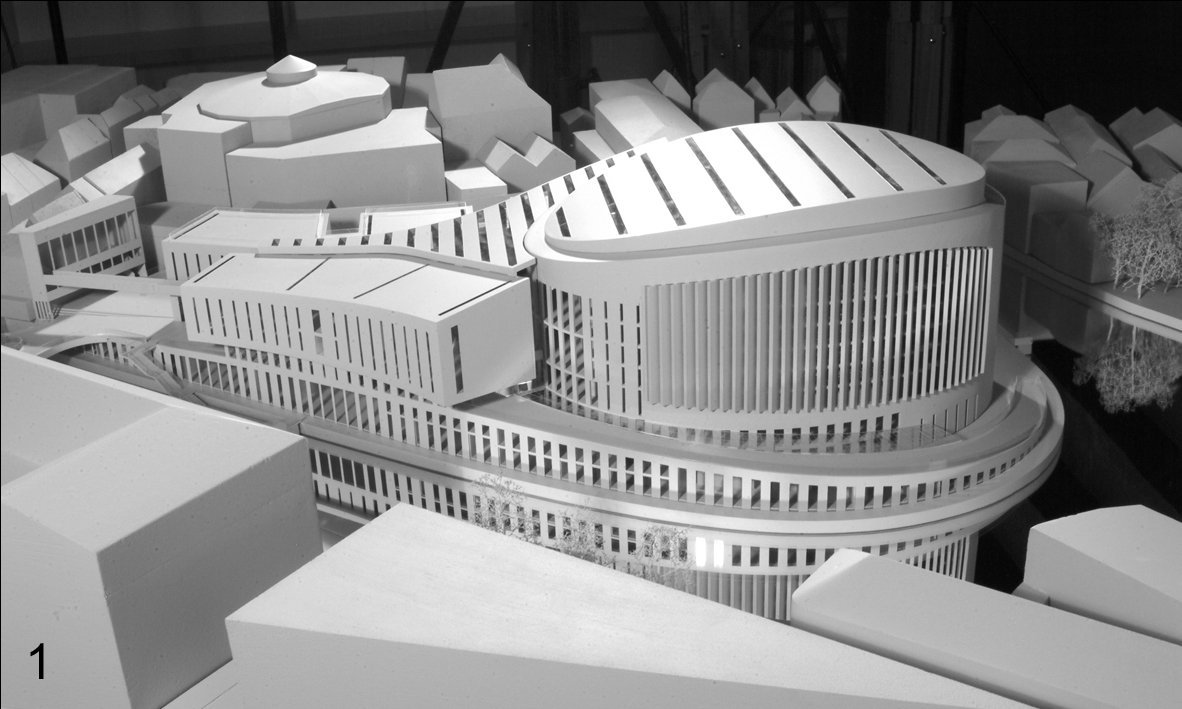
429-Forum for MUSIC DANCE and IMAGE
Gent
BELGIUM
21.414 m
- Scenography (with TTAS).
- Acoustics (with Daidalos).
- Cost control (with Berenschot-Osborne). (2004); (01-429).
Invited competition entry
This competition concerns the design of a concert hall for music, dance and images: the FORUM. The project calls for a multipurpose hall seating 1800, with three rehearsal rooms and five workshops for experimental performances on a unique location in historic Ghent.
Given the programme and the site, one is naturally inclined to work with articulated volumes and keep the number of different materials limited. The volumes result from an effort to integrate this exceptional site and organise the various flows, while providing both flexibility and structure, and leaving options open for possible adaptations to the programme.
To meet environmental concerns and the budget, a simple means of construction that is well mastered in Belgium has been chosen: a reinforced concrete structure. The small glass area limits the solar heat gains while mirrors on the day sides of the windows provide important natural lighting. The one exception that confirms this rule is the large window in the main hall offering a broad view of Ghent’s three towers to the North.
The base of a varying height links the upper end of the site with the lower part along the banks of the Muinkschelde, creating the main entrance to the Forum and the future entrance to the Winter circus, which thus recovers a true façade. The outside reception area and the large foyer are located in the flowing space over the base; the base itself accommodates the areas for artists, the administration and the general and artistic management.
The large hall is enclosed in an elliptical cylinder corresponding to the curve of the Muinkschelde. The walls are crenelated, with windows fanned out widely, for daylight and acoustics. This scheme allows the creation of a multitude of indoor layouts (including a “shoe box” hall). Foldable tiers of seats on the parterre can be stowed away in the southern wall of the hall. Five levels of balconies, equipped with swivel stools, give the impression of an additional façade within the hall. Further seating is provided by lateral, removable tiers of seats that can be deployed in a large number of configurations.
The five workshops for experimental performances look as if they are hanging. They « float » over part of the large foyer, dividing the lobby into volumes of sharply differing heights.
A clear, neutral zinc alloy covers the whole construction uniformly so that the shapes of the building can be emphasised with appropriate lighting, and the facade can be draped strategically with brightly lit signs and multicoloured billboards about current and future performances and activities at the Forum.
Granite flooring stretches from outdoors to the foyer. The vertical walls and the other floors, as well as the cellings are finished in light-coloured wood. Like for the outside volumes, the indoor areas are expressed only by their shapes and the play of sunlight on them. The artists and the public provide the colours.
Document E41_01/429 -En Issue of 2004-10-06
| 01-429 | FORUM GENT. |
| Client: | STAD GENT. |
| Architecture: | Partner in charge : L. Gestels. Associates : Gh. André, A. Böhlke, H. Chasseur, F. Clesse, J. De Coninck, E. Louis, G. Forthomme, J.-F. Joiret, K. Koch, P.-L. Limbourg, J. Raman, G. Schretter, C. Stalmans, Q. Steyaert, M. Van Rossem, Th. Wynen. |
| Services: | Theater Technics:TTAS Acoustics :DAIDALOS. Costs :Berenschot-Osborne. |
Andrés Fernandez
For plans sections and elevations, please refer to the archives section of the site available from the “references” menu.


