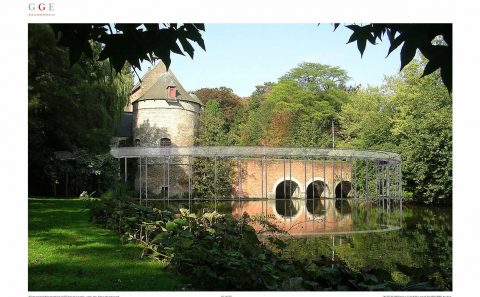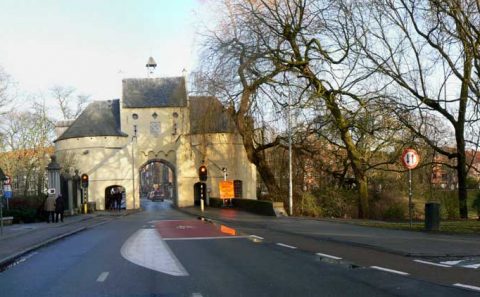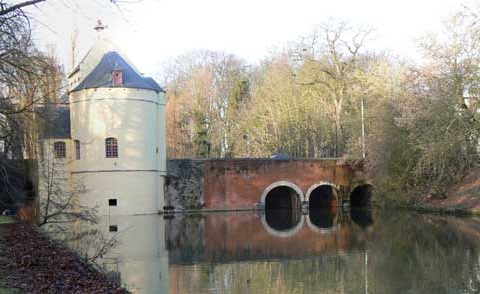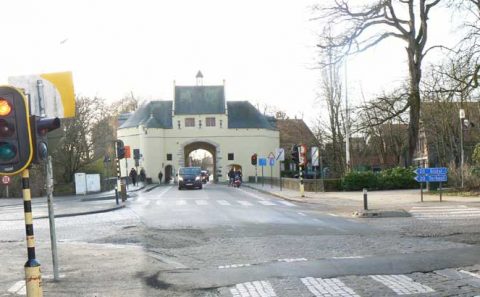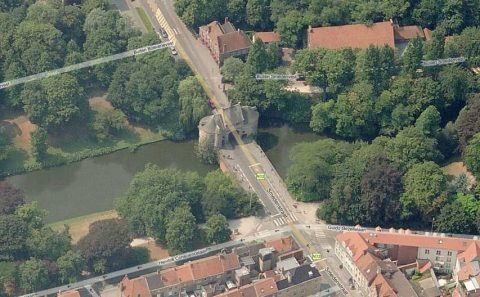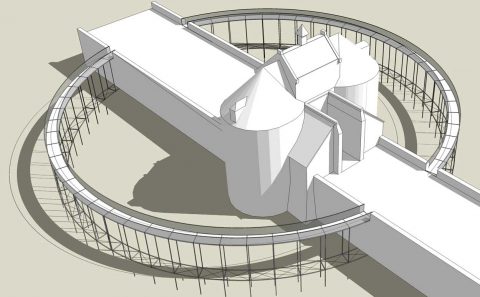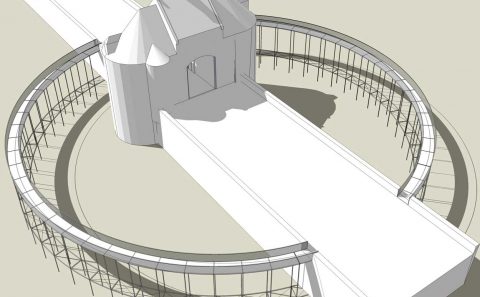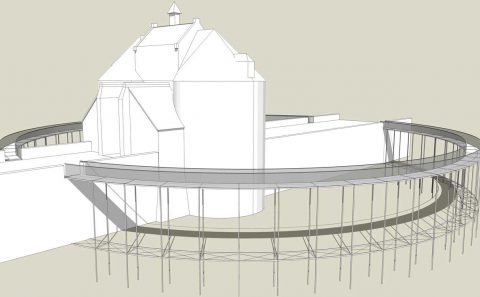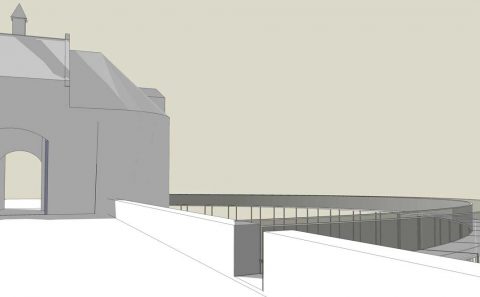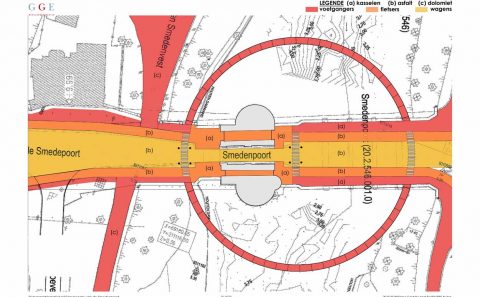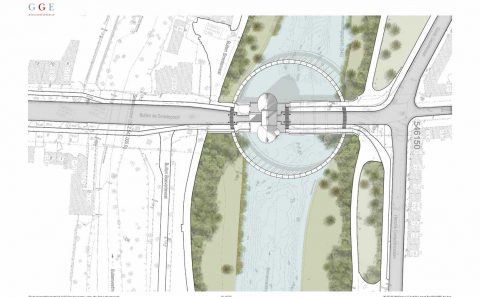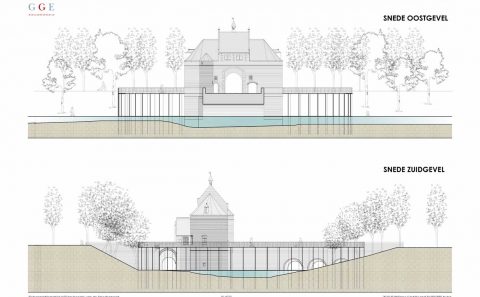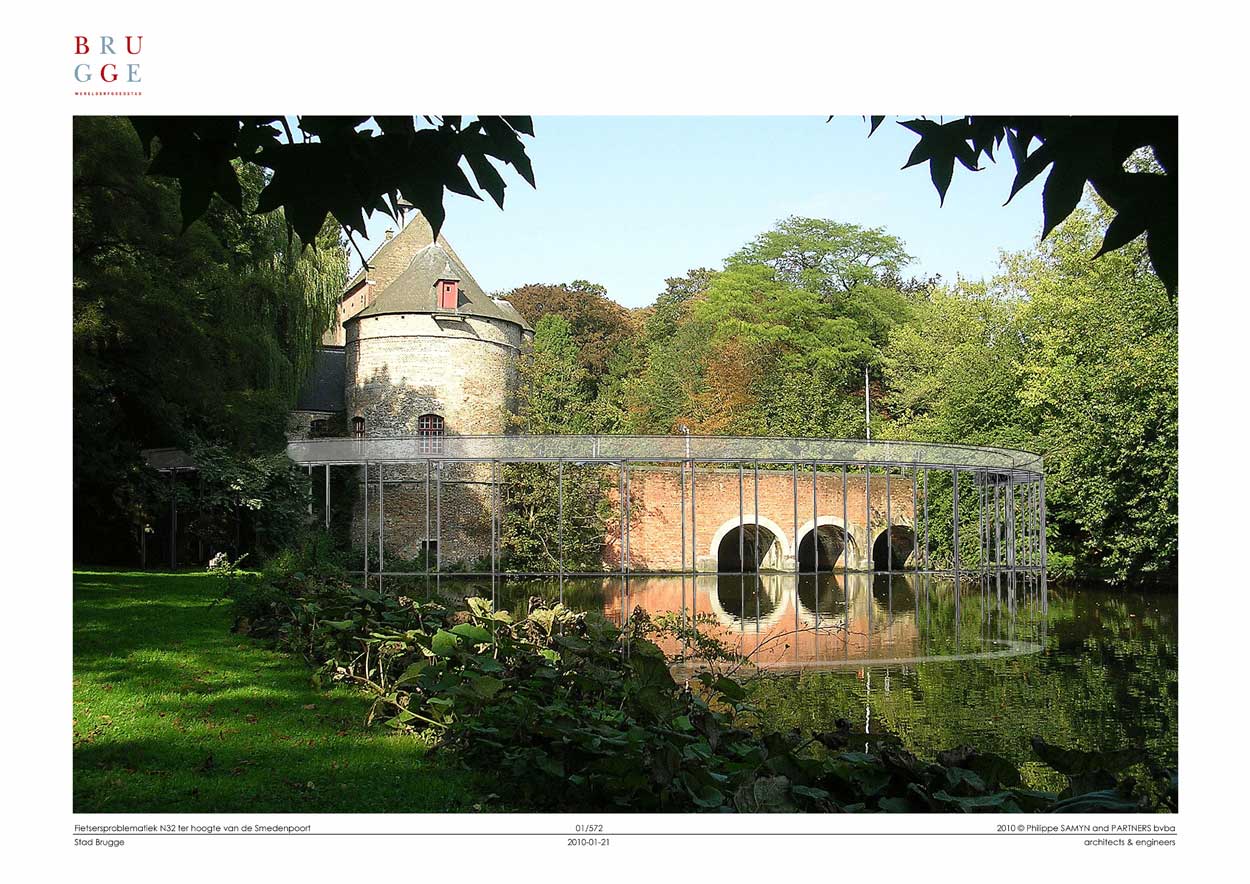
572-Footbridges along the smedenpoort in Bruges
Bruges BELGIUM
((2010); (01-572). Invited competition entry
The Smedenpoort, historical entrance to the city and classified monument, connects the city centre of Bruges and the neighbouring community of Sint‑Andries. It includes a small bridge that spans the interior moat of the ancient fortifications.
Conflicts in circulation are present: between pedestrians and cyclists on one part and between cyclists and automobiles for the other part. That is why the City of Bruges requested proposals for parallel routes from four engineering firms.
Several stringent conditions are imposed by the authorities in charge of protection of the historical patrimony:
- The pedestrian bridges must be completely detached from the Smedenpoort: a minimum distance of 80 cm must be respected;
- The construction of the pedestrian bridge must be as light and transparent as possible both in its form and use of materials;
- The project must also include repair and improvement of the existing path and bridge;
- The ensemble must demonstrate superior architectural qualities and bring added value, both visual and aesthetic, to the historical site.
Description of the project – transparency and lightness.
The project gives priority to the conservation and enhanced value of the historical patrimony of the Smedenpoort. Two pedestrian bridges pass by either side without touching the monument itself and are inscribed in a perfect circle that offers pedestrians changing viewpoints.
The lightness of these bridges does not perturb in any way the view from the magnificent promenades situated on either bank of the canal, or the view from the bridge and adjacent routes.
The formal expression, extremely discrete, aims to bring architectural added value to the site by its complementarities with the monument.
In order to reduce its ecological impact, the new construction is entirely in hot-dip galvanized steel, which presents all necessary guarantees as to durability while also being easily disassembled without any impact on the monument.
Technical description of the bridge
The structure of the pedestrian bridge is composed of:
- Solid, hot-dip galvanized steel vertical columns of 5 cm X 5 cm section. They are braced by cables at the level of the walkway and at the level of the water.
- Hot-dip galvanized, solid horizontal bars in steel (sections of 9 x 4 cm and 5 x 5 cm.)
The circular form of the ensemble ensures it stability to horizontal forces.
The foundation of the pedestrian bridge does not use concrete in order to facilitate an ulterior disassembly. Hollow 7 x 7 cm tubes are simply buried in the ground and filled with slow-curing mortar, which enables precise regulation of the structure during its assembly phase. The columns are simply inserted in these tubes.
A highly transparent guard rail in perforated steel stretches from one end to the other of the bridge, while the walkway covering is made up of steel panels treated and protected with a non-skid material.
The low walls of the existing bridge are carefully disassembled at the place of the junction of the pedestrian bridge with the old bridge.
LED lighting is planned at the level of the walkway or incorporated in the handrails of the guard rail.
Organisation of traffic
The addition of new pedestrian bridges enables the separation of different types of traffic and eliminates any crossings on the bridge:
- Automobile traffic remains as is and uses the asphalted route;
- Cyclist traffic is deviated and passes across the lateral entrances of the Smedenpoort;
- Pedestrian traffic uses the new bridges.
The surface treatment of the road and the pedestrian paths are partially adapted and organised so that each type of bridge user naturally finds his own path.
2 pedestrian bridges, each of a length of 68 m; 2010; (01/572)
Document E41_01/572 -En Issue of 2010-05-26
– Architecture
– Structural engineering
– Traffic studies
Philippe SAMYN and PARTNERS All projects are designed by Philippe Samyn who also supervises every drawing
Structural Engineering:
Philippe SAMYN and PARTNERS with SETESCO (sister company 1986-2006) or INGENIEURSBUREAU MEIJER (sister company 2007-2015) if not mentioned
Philippe SAMYN and PARTNERS
with FTI (sister company since 1989)
if not mentioned
| 01-572 | FOOTBRIDGES, SMEDENPOORT, BRUGES. |
|---|---|
| Client: | STAD BRUGGE. |
| Architecture: |
Partner in charge : J. Ceyssens. Associates : N. Duvivier, N. L’Abbate, M. Naudin, J. Nivelle. |
For plans sections and elevations, please refer to the archives section of the site available from the “references” menu.


