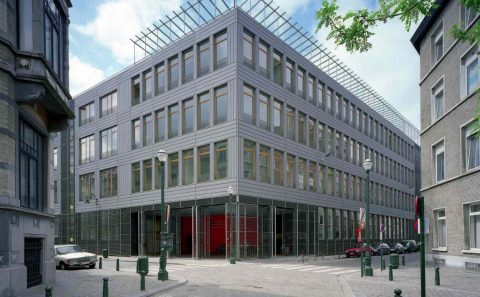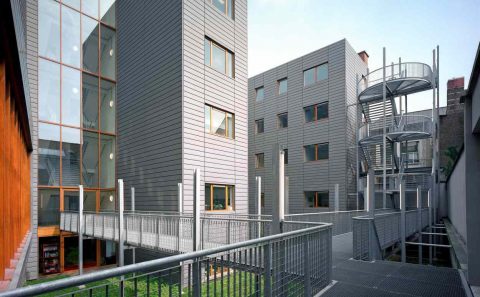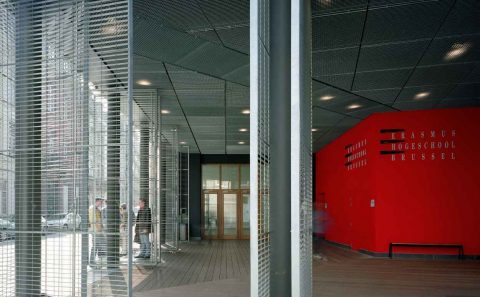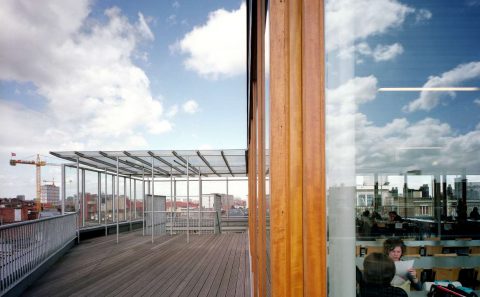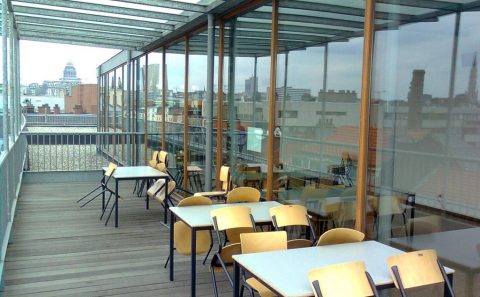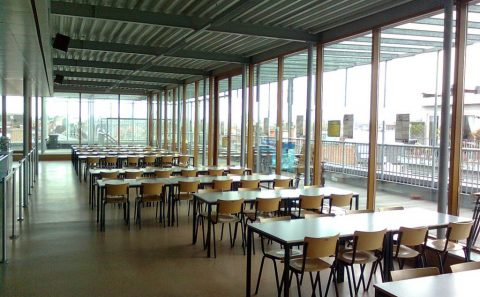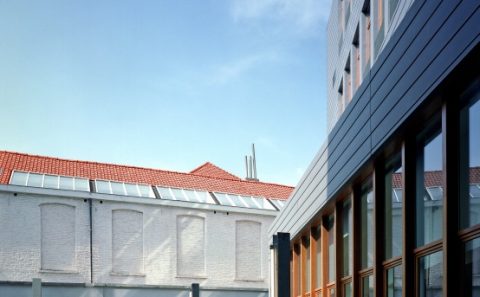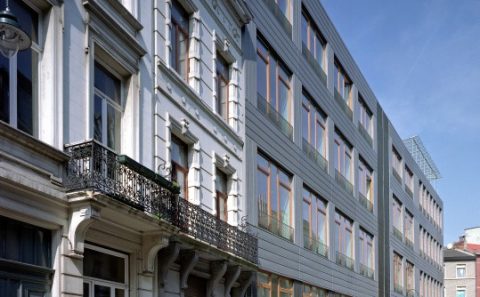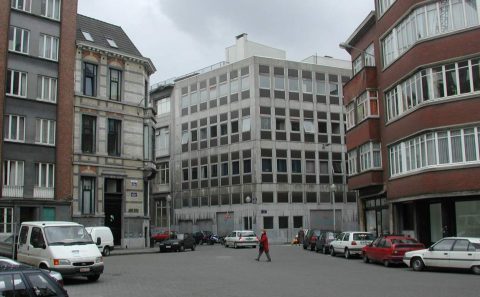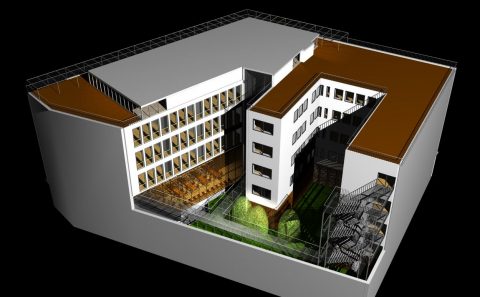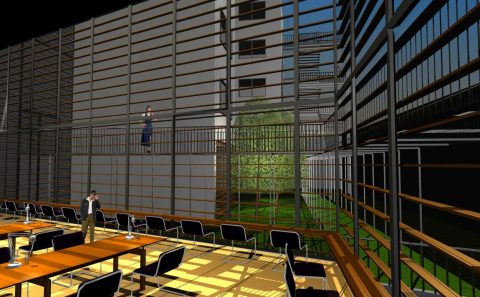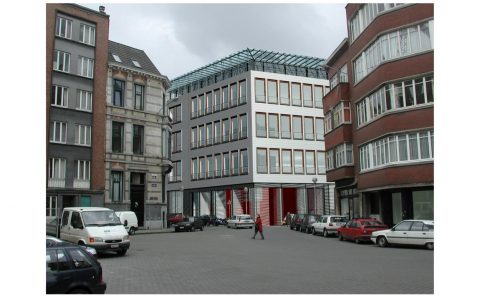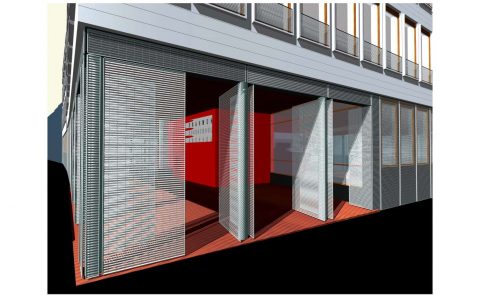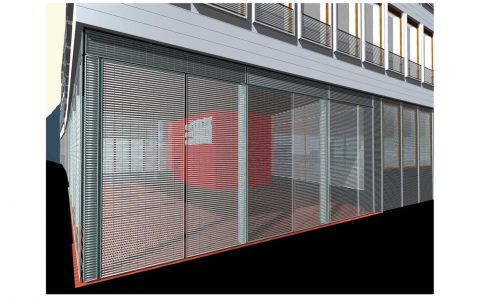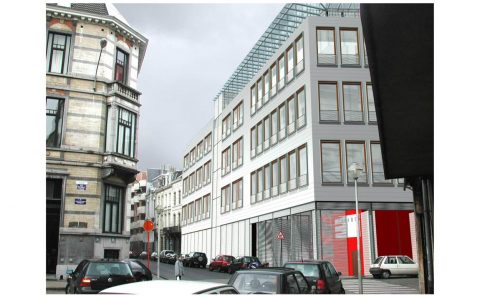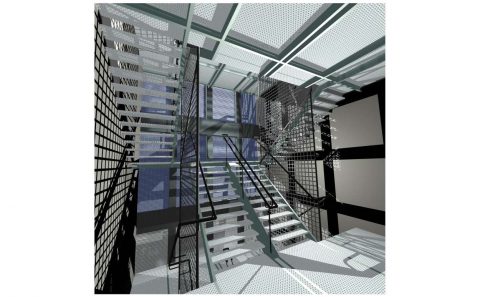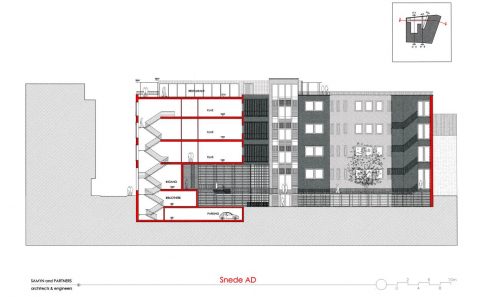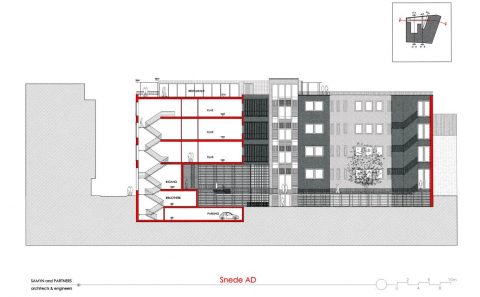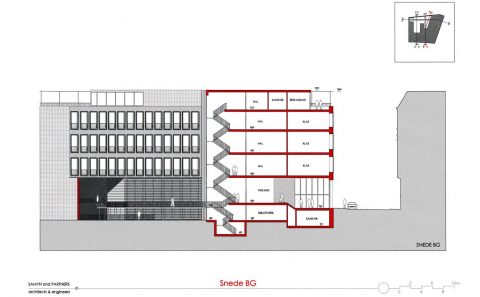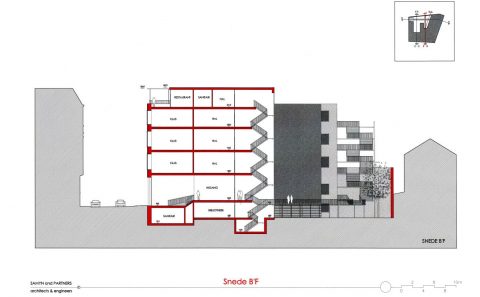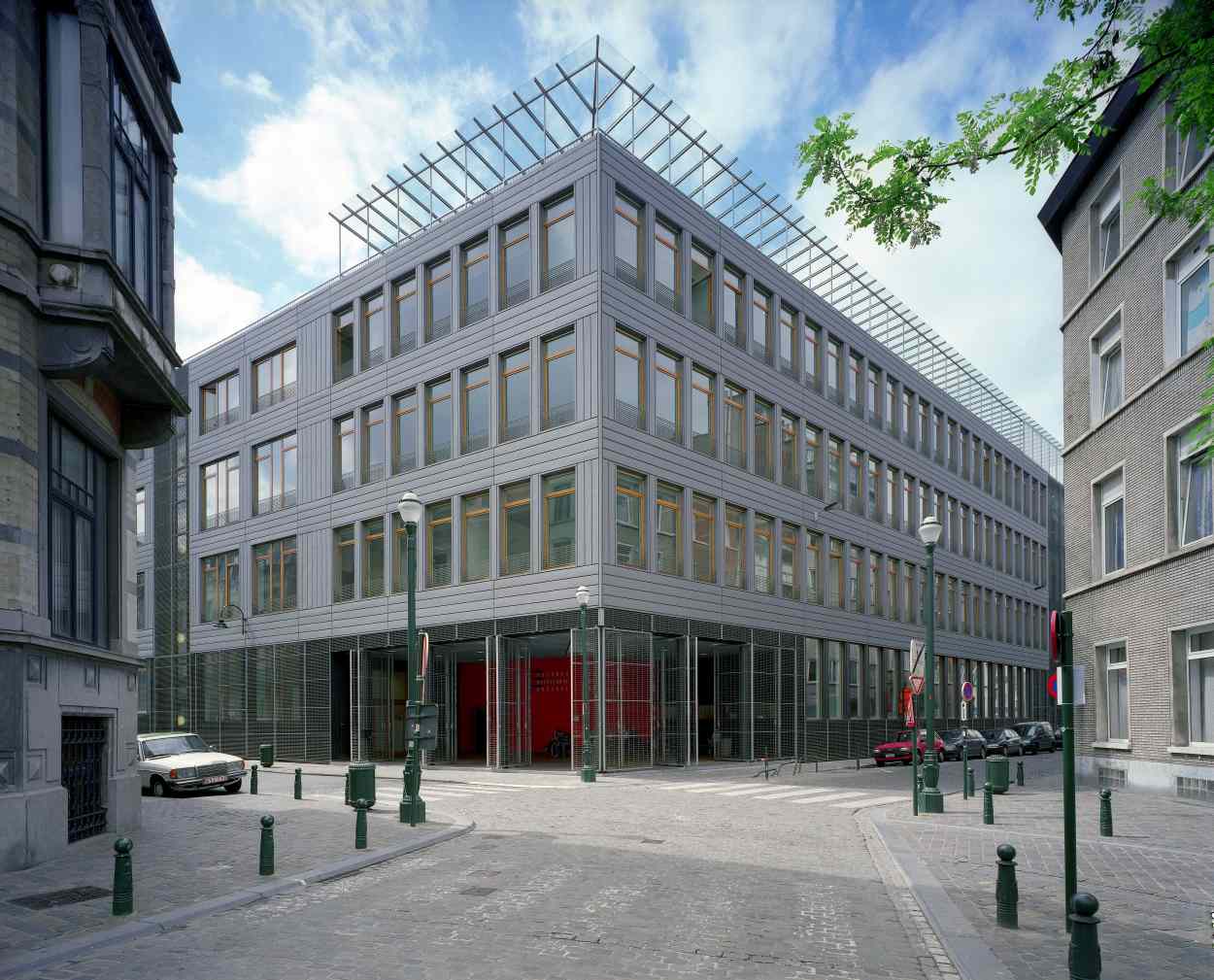
407-Erasmus College
Rue des Six Jetons70
Brussels
BELGIUM
10.215 sqm (2001-2006); (01-407).
- Architecture
- Interior design
- Landscaping
- Mechanical, electrical, plumbing engineering
- Project management
- Quantity surveying
- Structural engineering
The former DISCCA hospital dates from the 1950’s and is remodeled to welcome the 1,200 students enrolled at Erasmus College.
The school wishes to integrate with the historical fabric of Brussels and regroup three diverse departments that are currently located in less central locations (communication, social & educational sciences, and hotel & tourism)
Consisting of two distinct wings, which are inadequately thermally insulated, the existing building looks out onto a charming public place typical of Brussels – la place du Jardin aux Fleurs.
The renovation aims to make the existing irregular building into a homegenous entity in close dialogue with the urban environment : the lobby at the entrance to the new school opens generously onto the small public place ; a large awning crowns the building and protects the terrace of the rooftop panoramic restaurant, which replaces former technical structures.
The zinc cladding that covers the facade give a contemporary feel to the building and literally make it shine in the sunlight while at the same time reducing energy consumption. The deep-set window wells protect the wooden window frames. At the street level, pierced latticework panels in galvanized steel protect the facade from vandalism. They also allow the large windows to open the visual space onto the street while protecting the view into the building from the street and passersby. At the entrance, these same latticework panels are fixed to movable frames that can be opened or closed depending on the time of day or any potential risk from the street activity.
The annexes situated in the interior of the islet are replaced by a garden situated below the level of the buildings in order to allow light to stream in at every level : discrete bridges traverse the garden and connect to various emergency exits.
Inside the building, the existing structures and walls are conserved insofar as is possible, while reducing demolition work to a strict minimum. The existing floor and wall finishes are also conserved when possible and integrated with the new surface treatments that will be carried out by artists.
A central zone is left open at each floor to accommodate the large flux of students that move from the principal hall towards the three wings of the building. The central wing accommodates communal areas and services : reception, meeting rooms, multimedia centers, etc. The east wing accommodates small classrooms and other offices, and the west wing accommodates larger classrooms and auditoriums.
Two principal locations are treated with special attention : the library situated at the lower level, and the large study hall situated at street level combines in the same volume that is double the height of the other floors. They are in direct contact with the vegetation of the interior garden so as to enhance an atmosphere of calm, inspiration and harmony favorable to concentration. In contrast, the cafeteria, situated on the rooftop looks out on the hub and flow of the urban activity below. It’s an area of free social interactivity that opens onto a large wooden terrace. A glass awning provides protection from rain and sun, while crowning the facade itself.
The stairwells are modified to conform to current regulations :
- the original stairs on the east facade are conserved ;
- at the back facade an elevator cage, which is useless for the new function of the building, is demolished and replaced by a large stairway that overhangs the interior garden;
- at the end of the west wing, the existing stairs are widened and distanced from the walls and replaced by an ensemble of galvanized steel latticework in order to provide a natural lightwell during the day, and a luminous column that lights the street side at night;
- at the end of the east wing, exterior stairways fulfill conformity to current fire prevention regulations.
Each of the three principal stairways lead to exterior alleyways that intersect and allow the students to reach the garden directly from every level of the building.
The enclosure wall in the interior garden can be covered with temporary murals renewed every three to six years in symbiosis with the dynamic life of the Erasmus College.
Document E41_01/407 -En Issue of 2006-06-06
Philippe SAMYN and PARTNERS All projects are designed by Philippe Samyn who also supervises every drawing
Philippe SAMYN and PARTNERS with SETESCO (sister company 1986-2006) or INGENIEURSBUREAU MEIJER (sister company 2007-2015) if not mentioned
Philippe SAMYN and PARTNERS with FTI (sister company since 1989) if not mentioned
| 01-407 | erasmus COLLEGE, BRUSSELS. |
| Client: | ERASMUSHOGESCHOOL BRUSSELS. |
| Architecture: | Partner in charge : J. Ceyssens. Associates : S. Bessalah, K. Böttger, C. Chuffart, L. Fonteyn, V. Ilardo, S. Lauwerys, P. Neuckermans, J. Nuyts, A.S. Petit, J. Quirynen, R. Richard. |
For plans sections and elevations, please refer to the archives section of the site available from the “references” menu.


