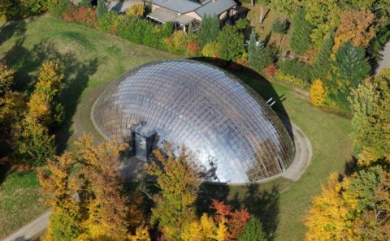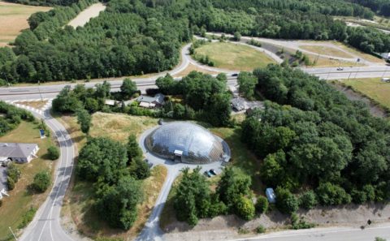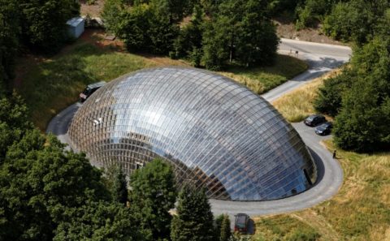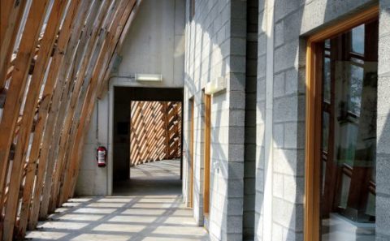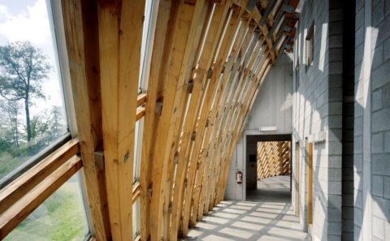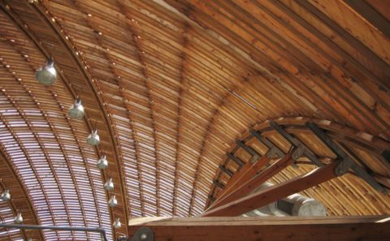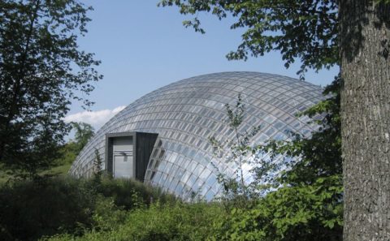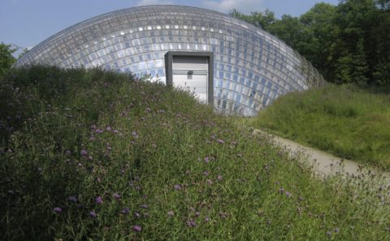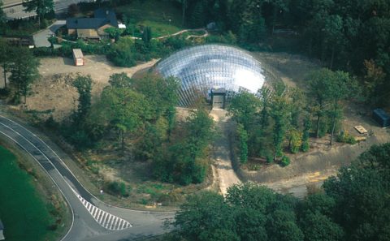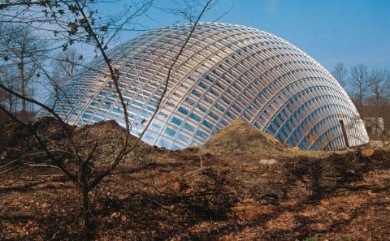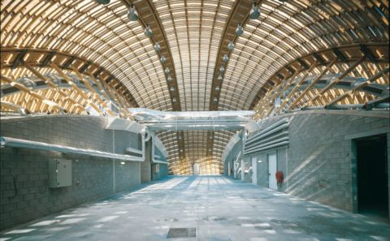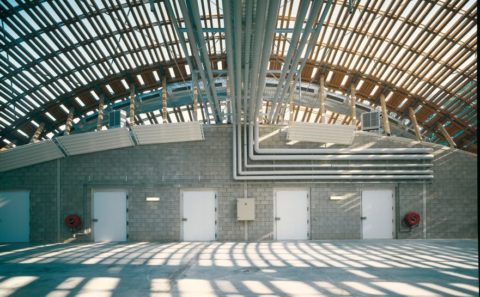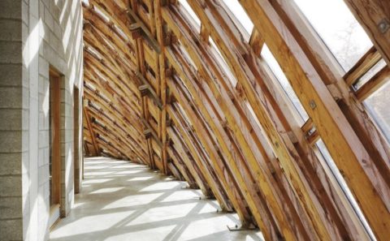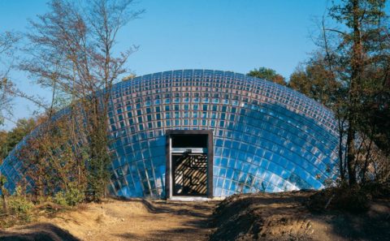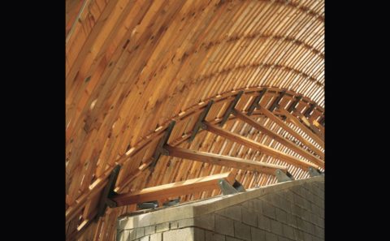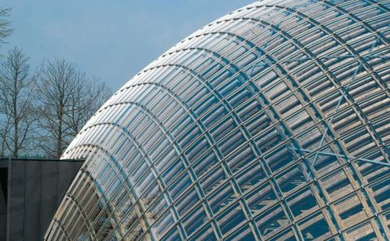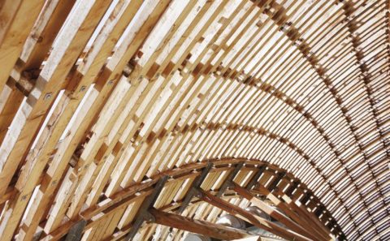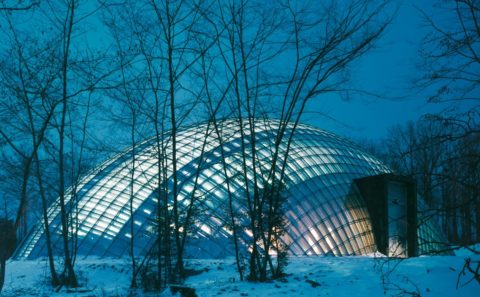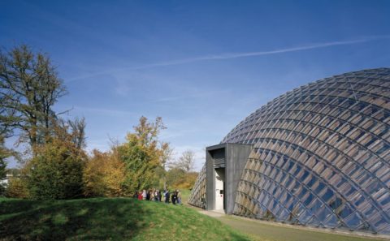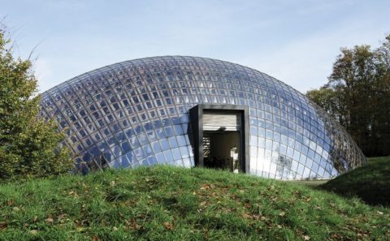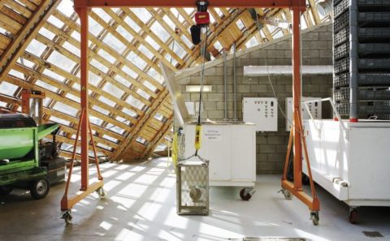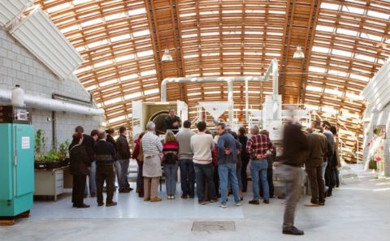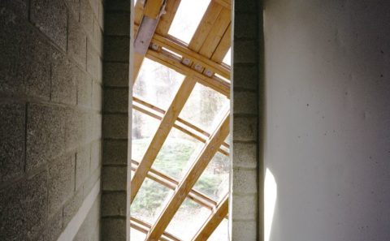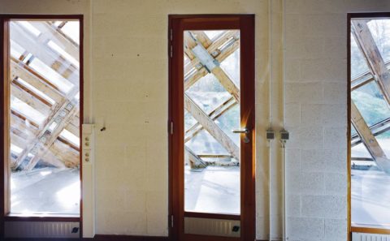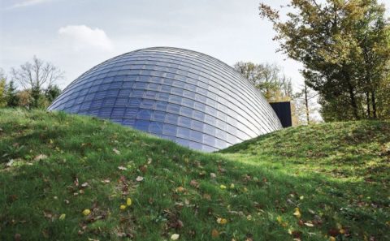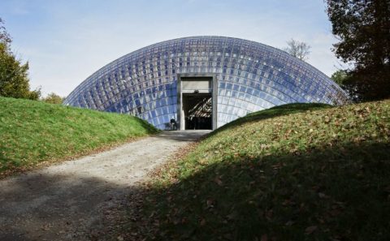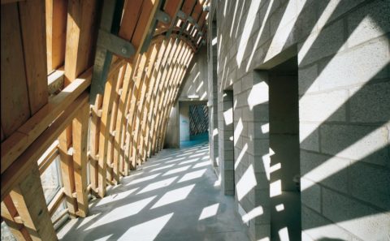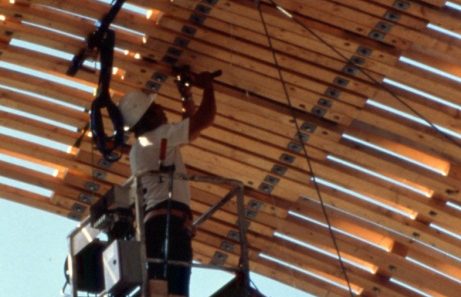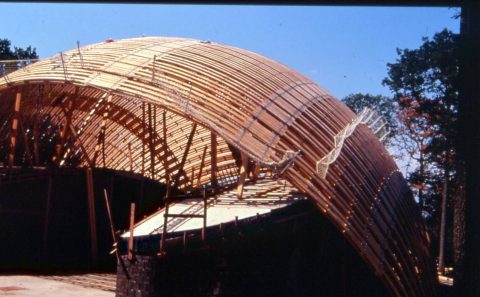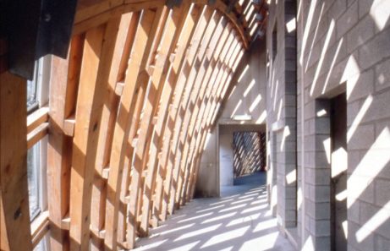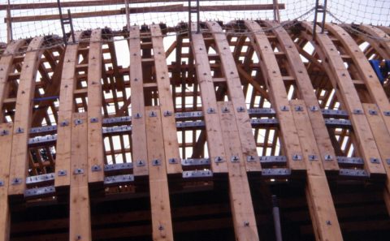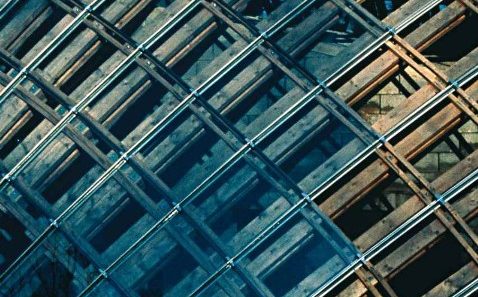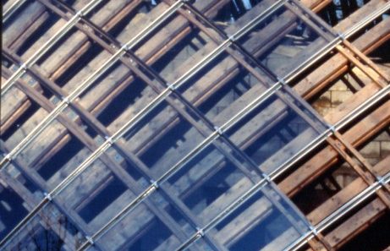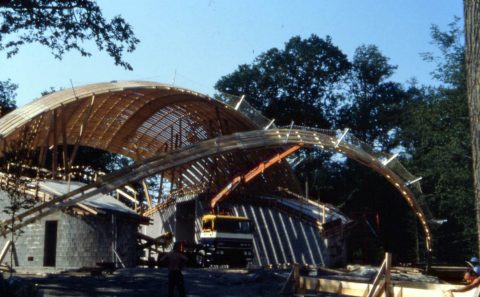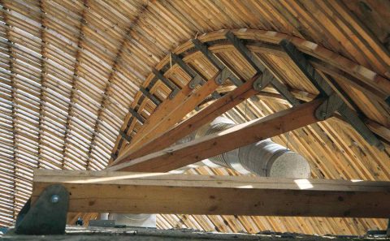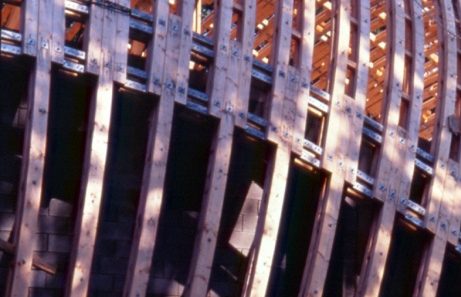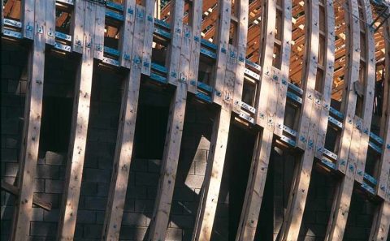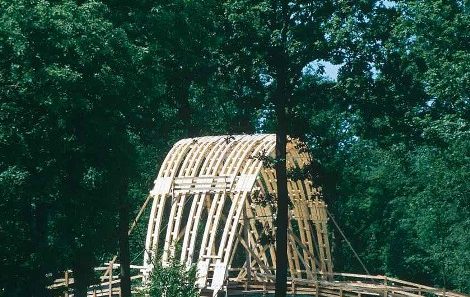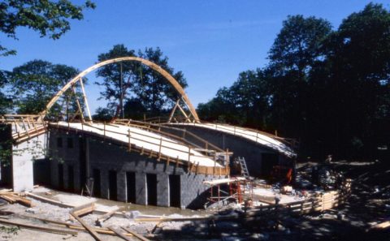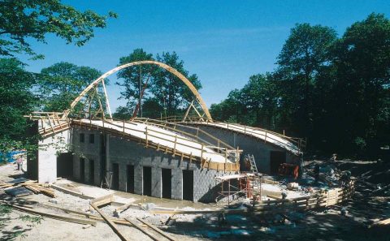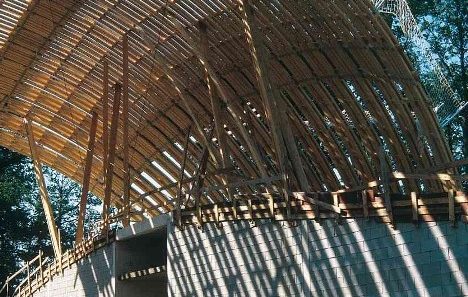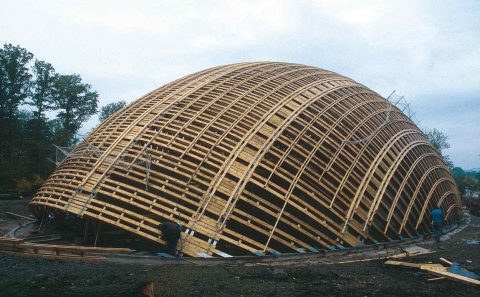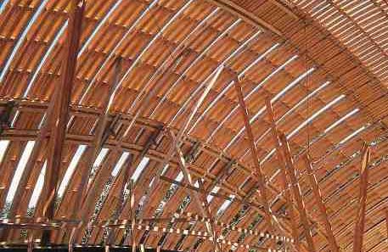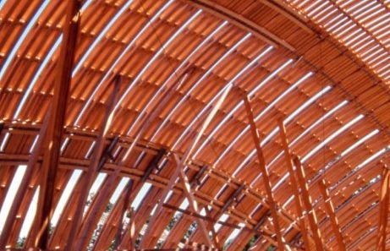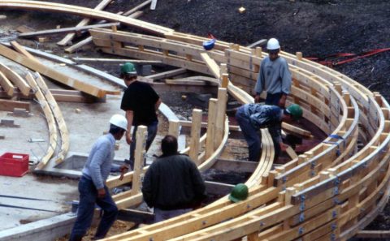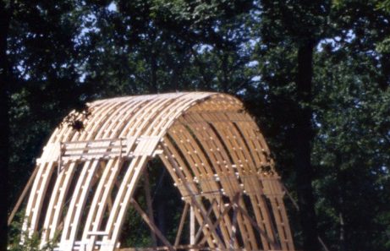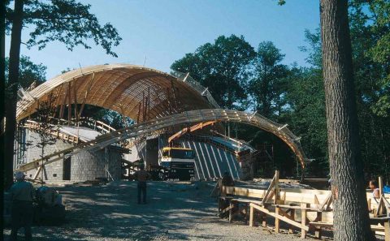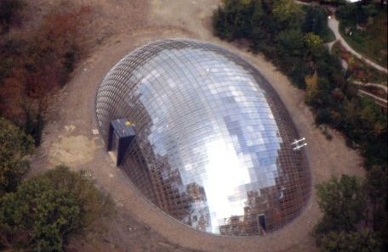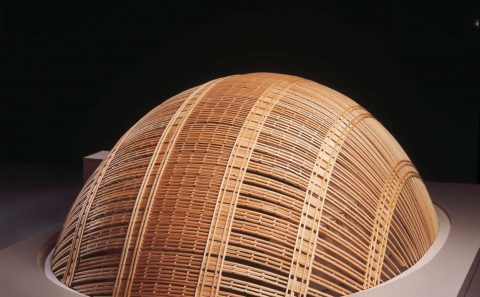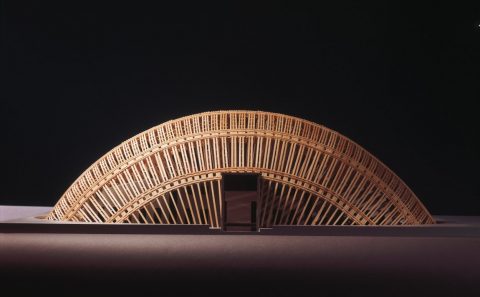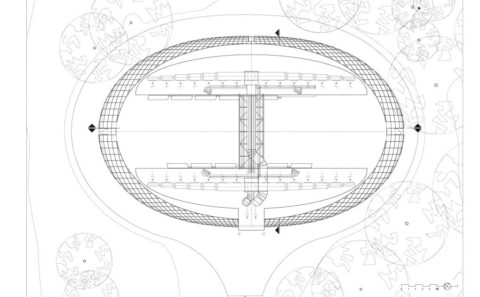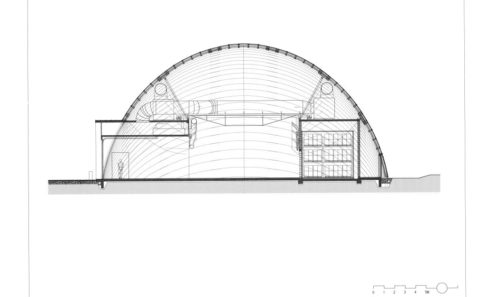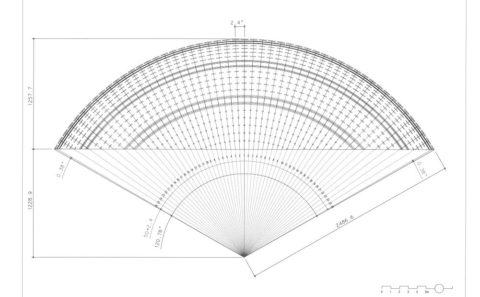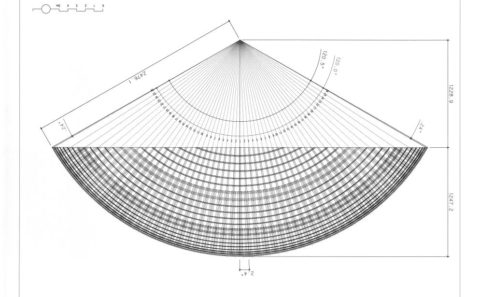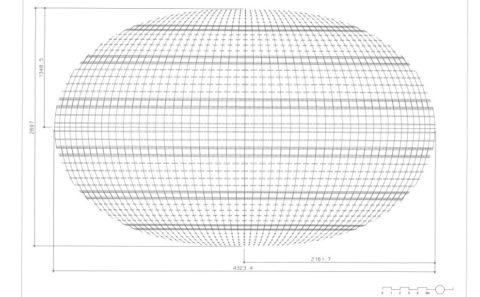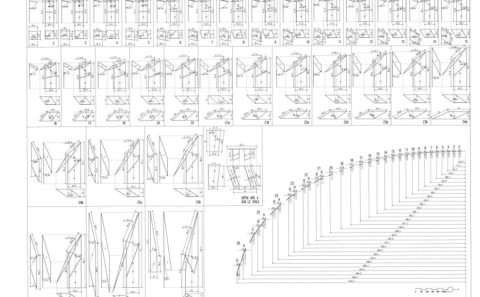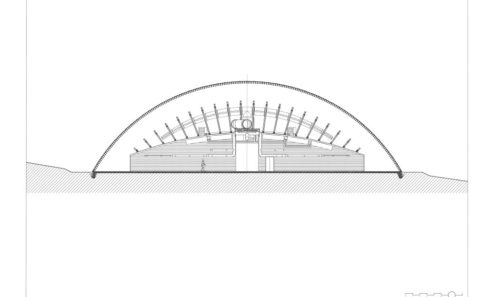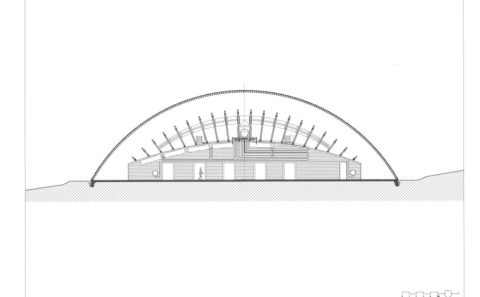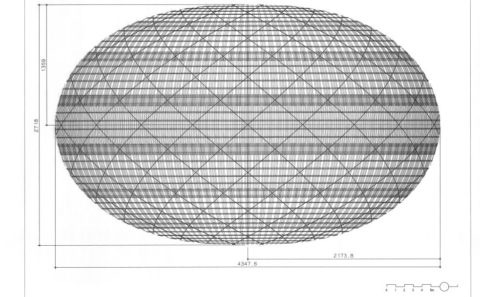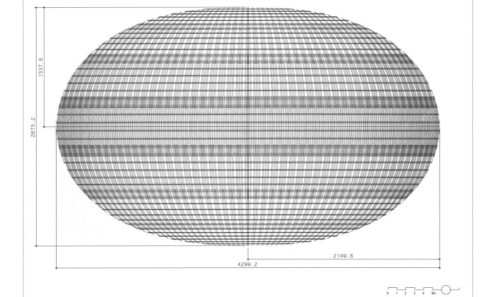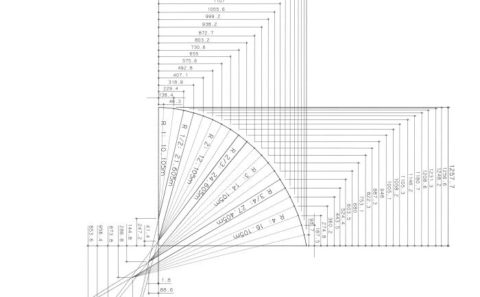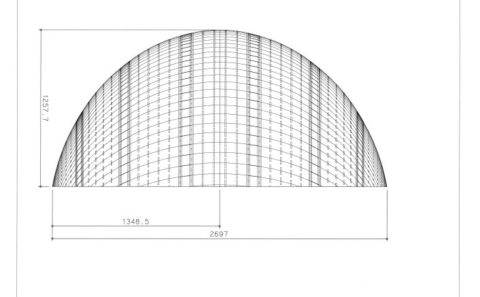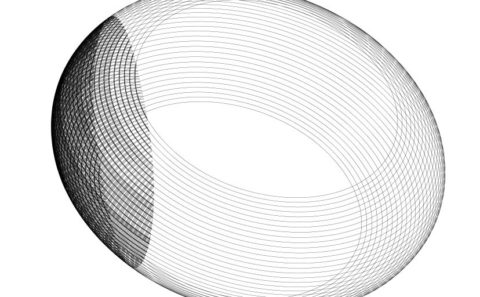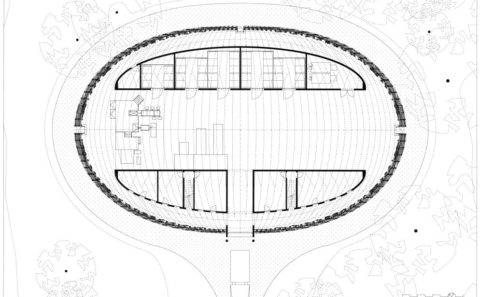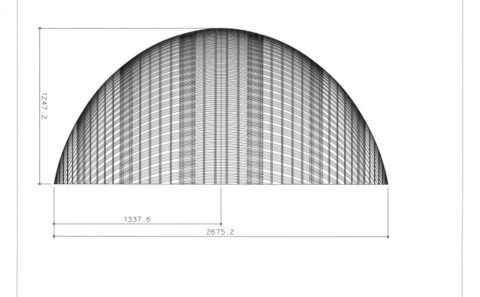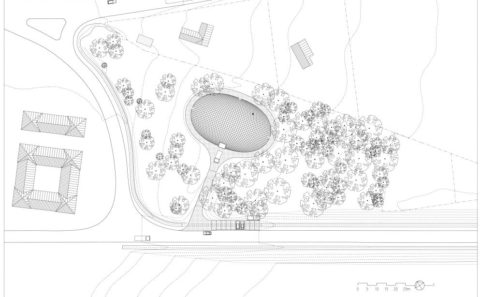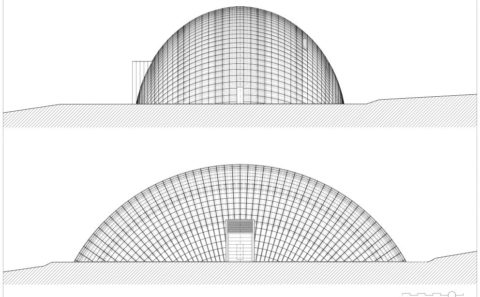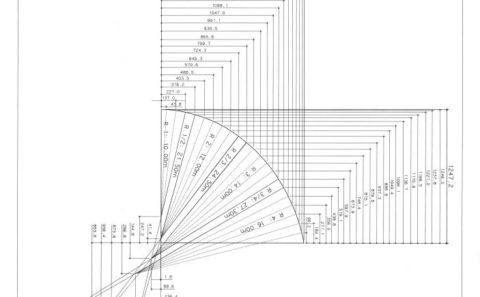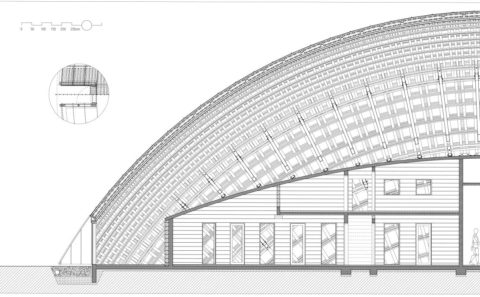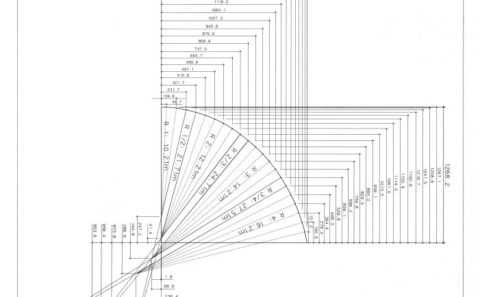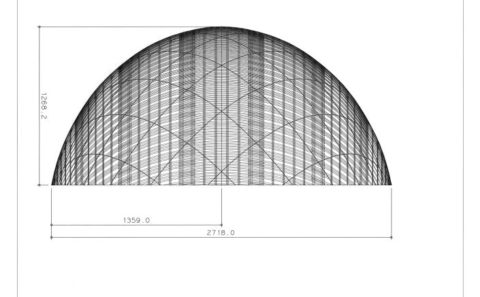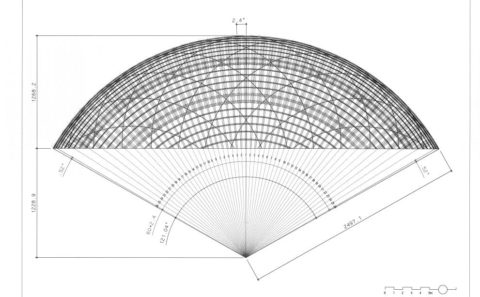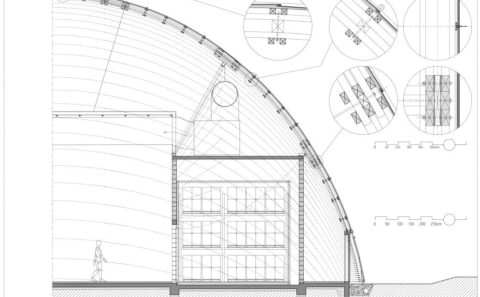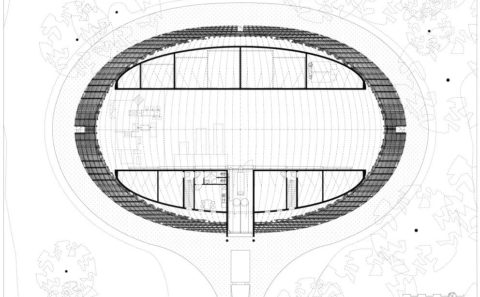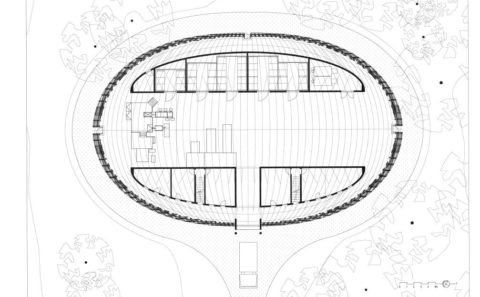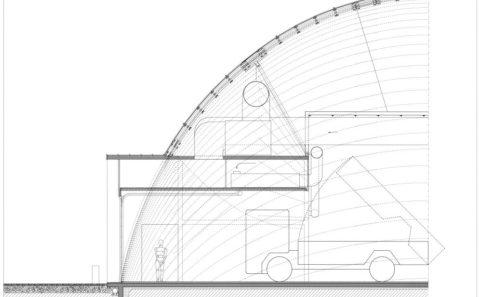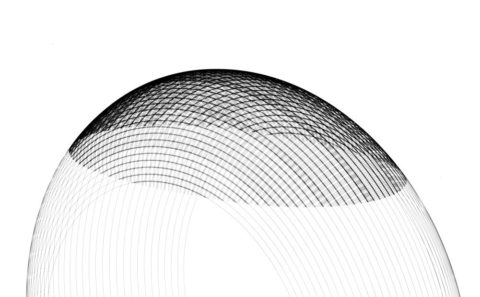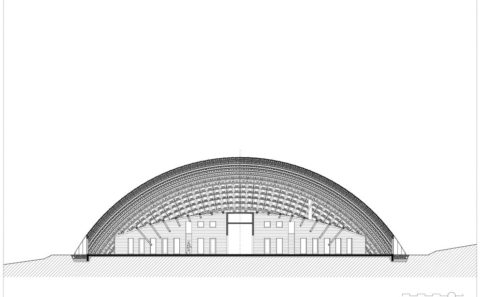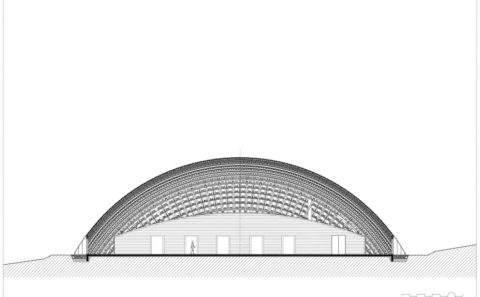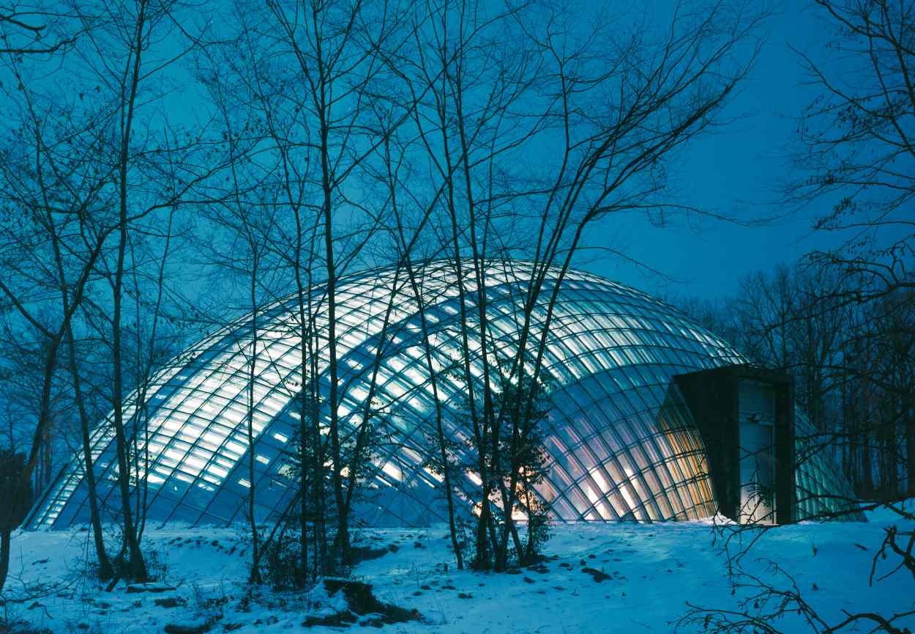
279-Walloon branch of reproduction forestry material
Marche-en-Famenne
BELGIUM
1,144 sqm (1992-1995); (01-279).
– Architecture
– Construction management
– Interior design
– Landscaping
– Mechanical, electrical, plumbing engineering
– Project management
– Quantity surveying
– Structural engineering
2003.03.20
The Forestry Branch situated at Marche-en-Famenne in the heart of the
Ardennes Forest houses the treatment process of sylviculture grains coming from the domains of the Walloon Region. It is essentially made-up of a workshop, a series of cold storage areas and a few offices and laboratories.
The actual workshop is composed of a pre-drying zone, storage, and an area for treating grain. The irregular polygon shape of the site, timbered with beautiful 200 year old oaks, made the choice of a compact ovoid form abvious
A framework of composed arcs, clamped at the edges in an apron of reinforced concrete, constitutes the structure which covers the whole building. Two secondary buildings are placed inside this shell along its longitudinal sides. They house the cold storage, the administrative rooms and small laboratories. They also help in supporting the arcs of the external structure. The central nave is reserved for large machines which treat and pre-dry grain. The building is covered with 1.691 large tiles of laminated reflecting glass.
The initial idea was to use fresh wood because of its capacity to relieve pre-bending stresses from constant curvature. The basic element of the structure is a double layered-arc composed of various rectangular pieces of wood, all between 6,14 and 6,21 meters long. The arc thus formed of circular segments approximates a funicular curve. Their axes are all implanted in radian plans forming a torus section. This is an economic design, since it requires a limited number of different wood sections. The idea of using pre-bent perches to create a building is a concept as old as time, used by Mongolian Yurt to the Zulu Cabin. A revival of interest in this type of construction has taken place recently due to the work of C. Mutschler with F. Otto in Mannheim (1975) and of Kikutake at Nara (1987), as well as to the experimental buildings in Dorset (U.K) by architects Ahrends Burton and Koralec and engineer Edmund Happopld (1982).
- SPACE DESIGN, Tokyo, n° 346, July 1993, pp. 69 -96; (Japan).
- HOUT NIEUWS – COURRIER DU BOIS, n° 102, September 1993, cover and pp. 26; n° 111, 4th quarter 1995, cover and pp. 4-7; (Belgium).
- CHARPENTES MENUISERIES – PARQUETS (nouveau journal de), n° 23, January 1994, pp. 24-32; “Un comptoir tout en rondeur”; (France).
- L’ARCA n° 80, March 1994, pp. 66 – 71, n° 100, January 1996, pp. 7-8,36-41; (Italy).
- DE ARCHITECT, March 1994, pp. 80 – 87; (Netherlands).
- PROGRESSIVE ARCHITECTURE, August 1994, pp. 20; (United States).
- IASS, Proceeding of the second International Seminar on structural Morphology, October 1994 pp. 149 – 158; (Germany).
- C.A. Revista oficial del Colegio de Arquitectos de Chile A.G., n°76, April, May, June 1994; cover, pp. 48 – 53, pp. 61 – 64; (Chile).
- BULLETIN OF THE INTERNATIONAL ASSOCIATION FOR SHELL AND SPATIAL STRUCTURES, Vol. 36 (1995), n° 2, August n° 118, pp. 73-82; (United States).
- ARCHIS, 10/95, October 1995, pp. 35-39; M. DUBOIS “Ecologische high tech, Le Comptoir Wallon van Philippe Samyn”; (Netherlands).
- ARCHITEKTUR AKTUEL, n° 185, November 1995, pp. 52-59; “Okologisches High-Tech”; (Austria).
- Rodolfo MACHADO, Rodolphe EL-KHOUIRY “MONOLITHIC ARCHITECTURE”, Prestel Edition, Munchen-New York, 1995, (ISBN :3-7913- 1609-5), pp.18, 19, 51, 75, 76, 136-147, 170, 172; (United States).
- THE ARCHITECTURAL REVIEW, n° 1189, March 1996, pp. 3, 33, 68-71; (Great Britain).
- GLASFORUM, 2-96, 46 Jahrgang, cover and pp. 39- 44, 56, 58; (Germany).
- GLAS – Architektur und Technik, n° 3-96, June 1996, 46 Jahrgang, cover and pp. 3, 4, 14-27; (Germany).
- SCHWERPUNKT HOLZ IN MURAU. Sommer akademie 1996, pp. 10-13, 38-53, 154-155, 165-168; (Austria).
- SPACE DESIGN, Tokyo, n° 389/9702, February 1997, pp. 36-37; (Japan).
- Hugh TEARMAN: CONTEMPORARY WORLD ARCHITECTURE, Phaidon Press, London, 1998; pp. 307; (Great-Britain).
- ARCHITEKTURA – Murator, n° 11, Listopad 1998, pp. 82-84;(Poland).
- WOOD DESIGN & BUILDING, spring 1999 n°7, pp. 20- 23; (Canada).
- L’ARCHITECTURE D’AUJOURD’HUI, n°322, May 1999; cover, pp. 25, pp. 90-97;(France).
- Miguel Angel Rodriguez NEVADO “Diseño Estructural en Madera, una aproximación en imágenes al estado del arte europeo a finales del siglo XX”. Edita AITIM & KITHARIS SL, Madrid 1999, (ISBN : 84-87381-16-2), pp 45-46, 150-153, 155; (Spain).
- Francisco ASENSIO CERVER: “ATLAS DE ARQUITECTURA ACTUAL-HEDENDAAGSE ARCHITECTUUR – PANORAMA DE L’ARCHITECTURE CONTEMPORAINE”, 2000, Könemann Verlagsgesellschaft mbH (ISBN Dutch edition: 3-8290-3986-7, ISBN French edition 38290-3570-5); pp 768-769; (Germany).
- MATERIA, n° 31 Pareti ventilate / Ventilated facades, April 2000, pp 66-75; Filippo Nicotra: “Samyn and Partners: Walloon Branch of reproduction forestry material”; (Italy).
- HET HOUTBLAD, March 2001, Year 13- number 2 pp 3, 6-11, 33 ; Hilde de Haan, Ids Haagsma : “Buigen voor absolute lichtheid”; (Netherlands).
- ALAPRAJZ, N°2002/1, pp18-21; Aron LOSONCZI : “Háztólaz erdöt. A magok háza, Belgium”; (Hungary).
- Trends – 1994 : building of the year, finalist (1995).(Belgium)
- “1995 CARNEGIE INTERNATIONAL”, Monolithic Architecture, The Carnegie Museum of Art – The Heinz Architectural Center, Pittsburgh USA., November 4 1995 – February 18 1996.
- Euro-Belgian Architectural Awards, mention (February 1996) (Belgium).
- -he 1999 DUPONT BENEDICTUS AWARD FOR INNOVATION IN ARCHITECTURAL LAMINATED GLASS, AIA annual convention, Dallas, Texas, May 8th 1999; (United states) ; Special Recognition for the Walloon Branch of Forestry Reproduction Material at Marche-en-Famenne).
| 01-279 | WALLOON BRANCH OF REPRODUCTION FORESTRY MATERIAL, MARCHE-EN-FAMENNE. |
| Client: | Exécutif Régional Wallon – Ministère de l’Environnement, des Ressources Naturelles et de l’Agriculture – Division Nature et Forets, Service Aménagement et Génie Forestier. |
| Architecture: | Partners in charge : D. Mélotte, R. Delaunoit. Associates : Gh. André, Ch. Fontaine, J.L. Capron, S. Ost, S. Peeters. |
Day views : Ch. Bastin & J. Evrard.
Night view : Daylight Liège sprl
Marie-Françoise PLISSART
Simon SCHMITT – www.globalview.be
Photo Models: J. BAUTERS sprl
The Walloon Branch Forestry was awarded:
The 1999 Dupont Benedictus Award for Innovation in Architectural Laminated Glass AIA
Special Recognition
Euro-Belgian Architectural Awards 1996
Special mention
For plans sections and elevations, please refer to the archives section of the site available from the “references” menu.


