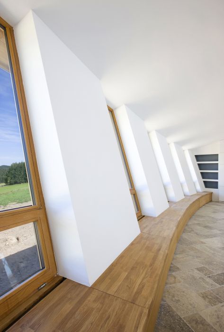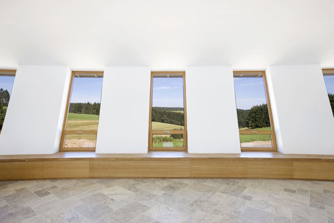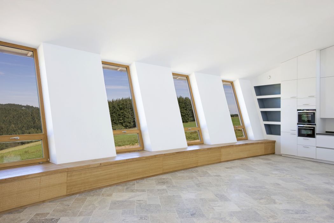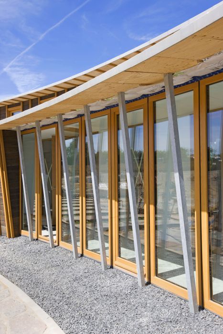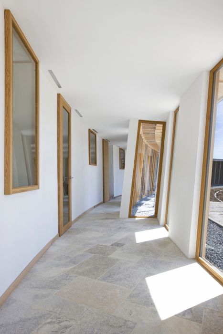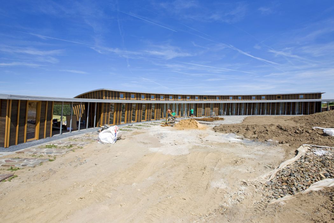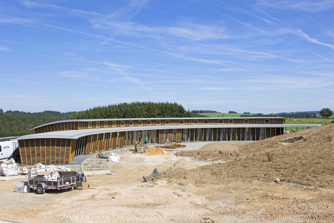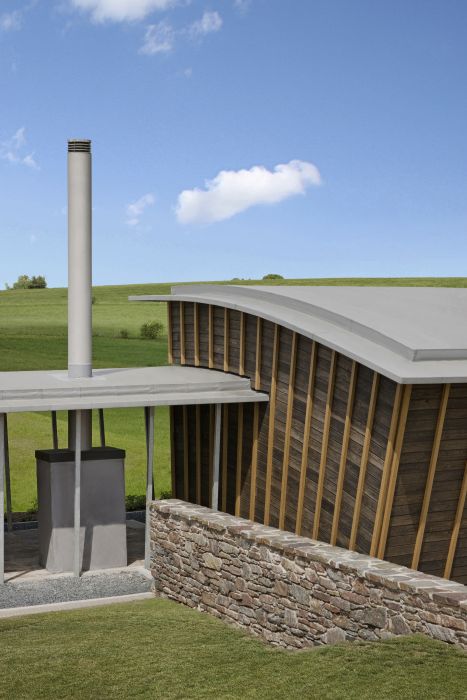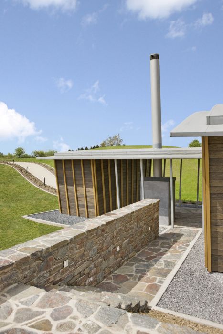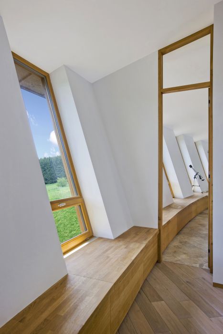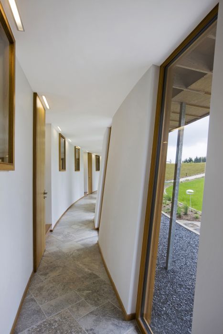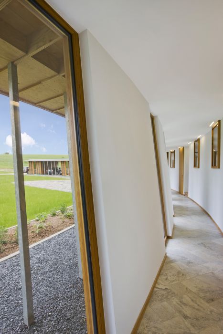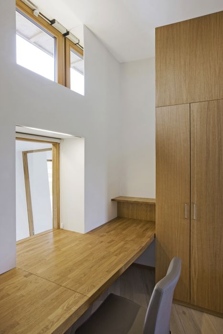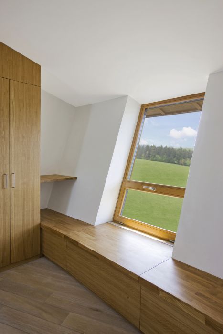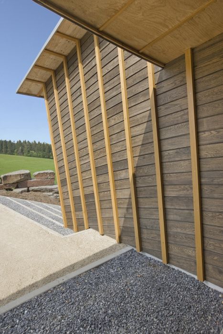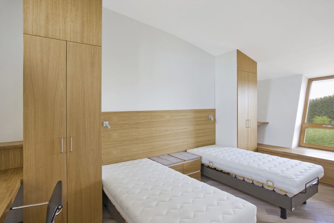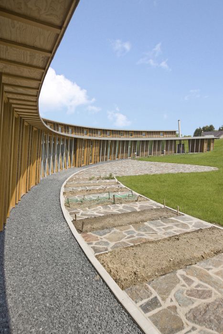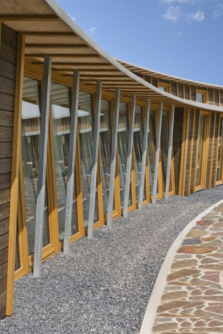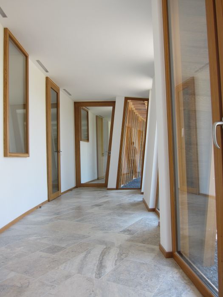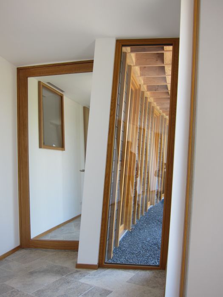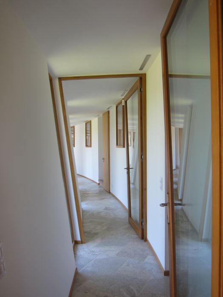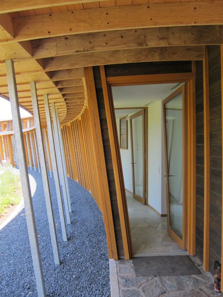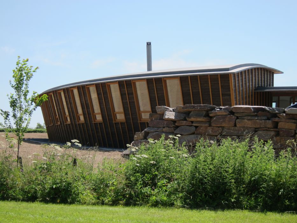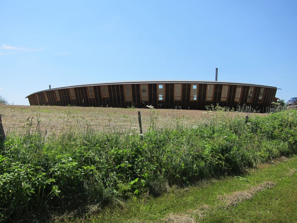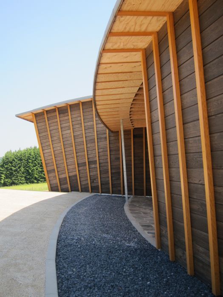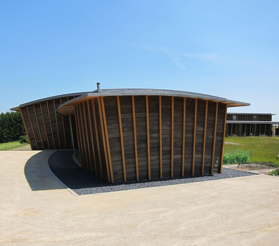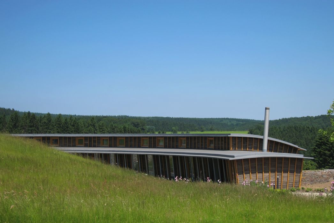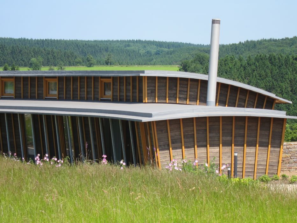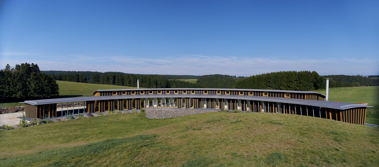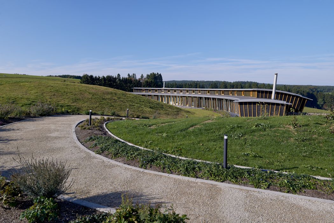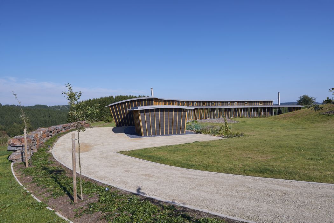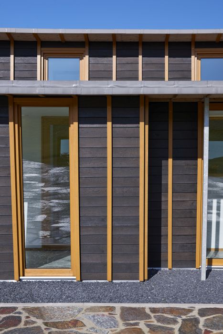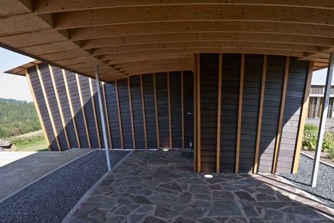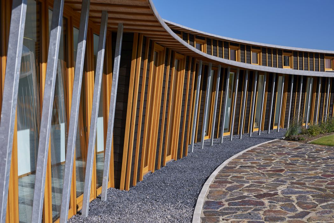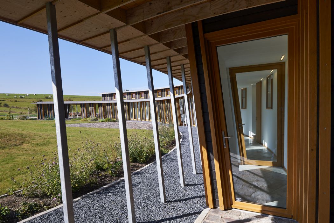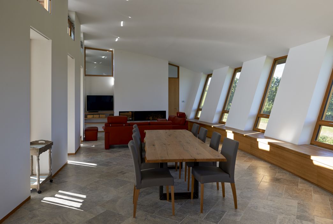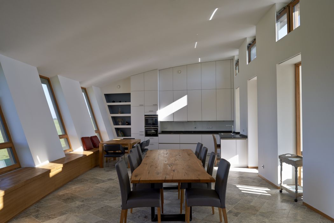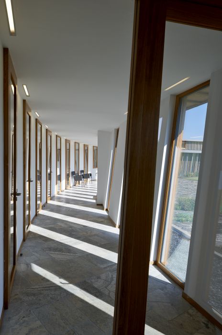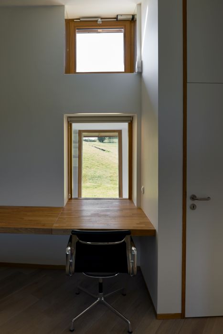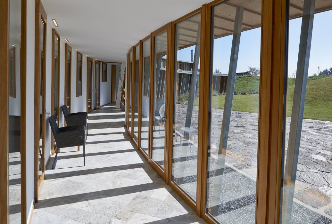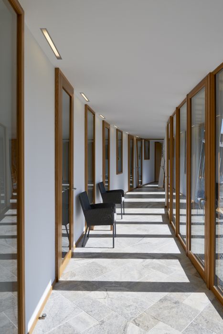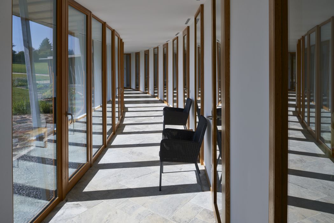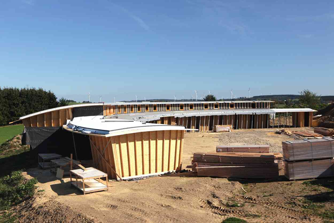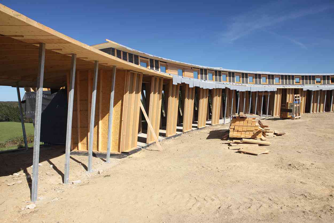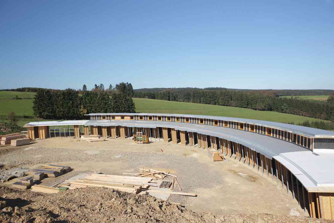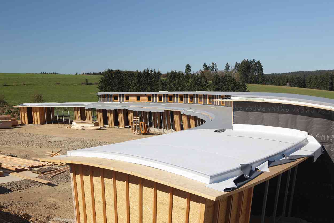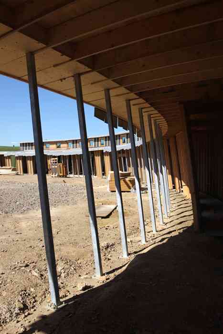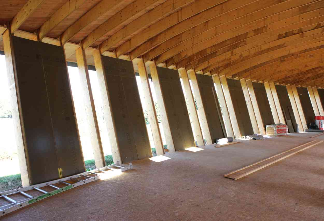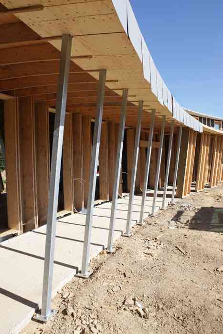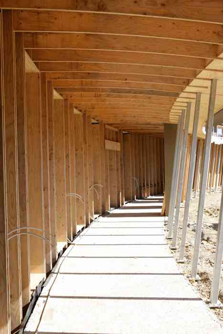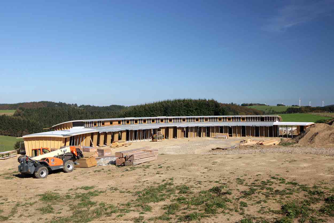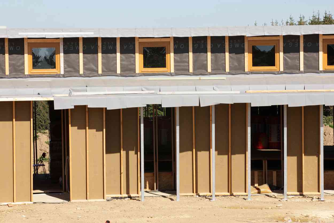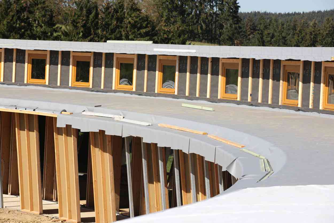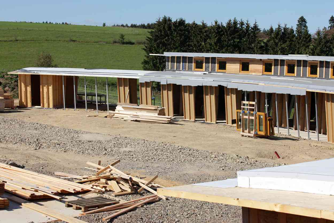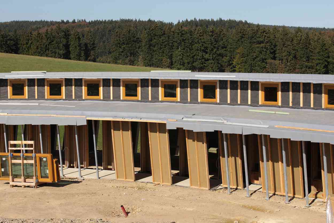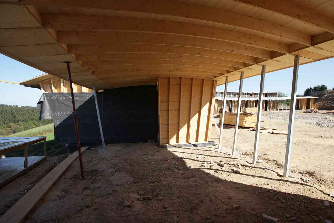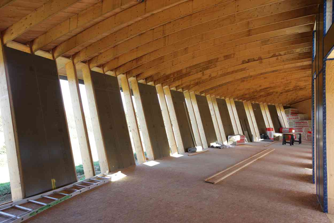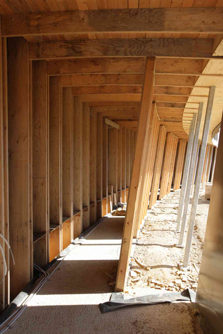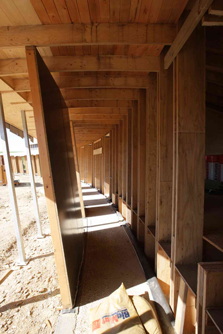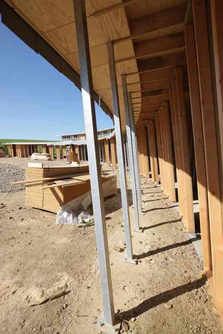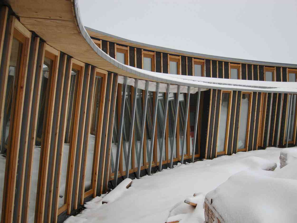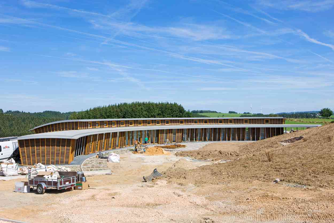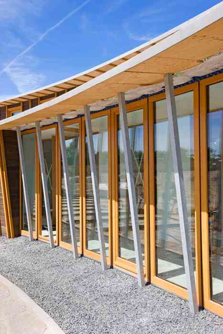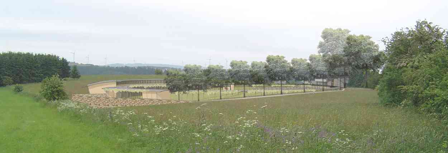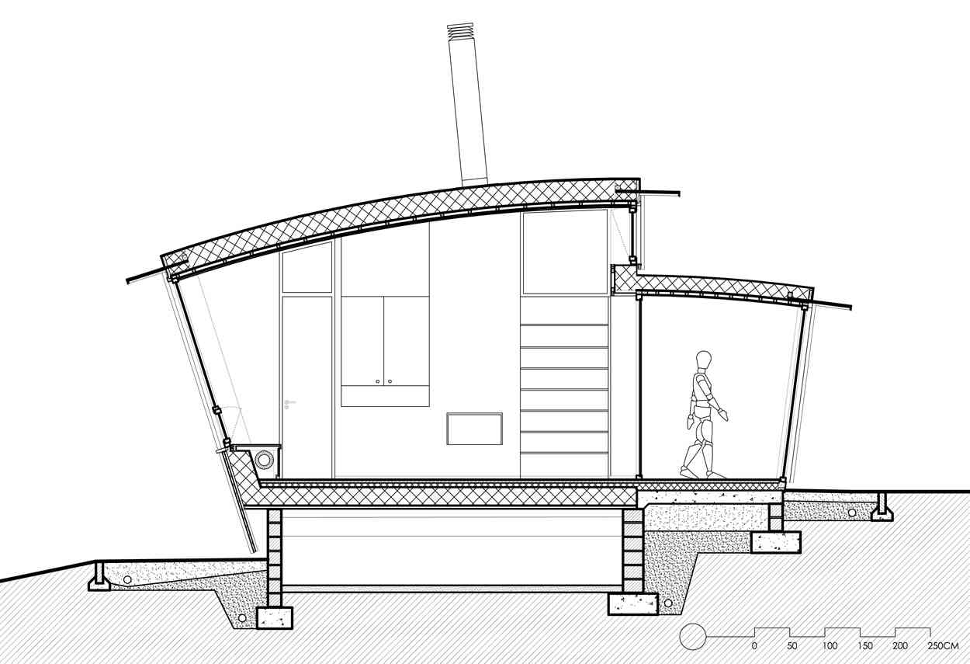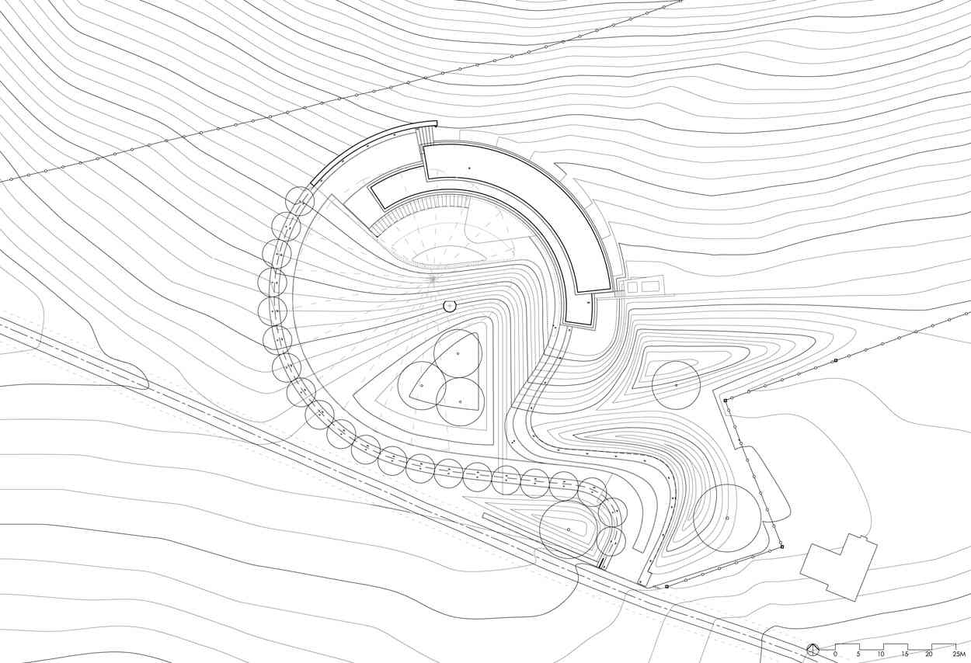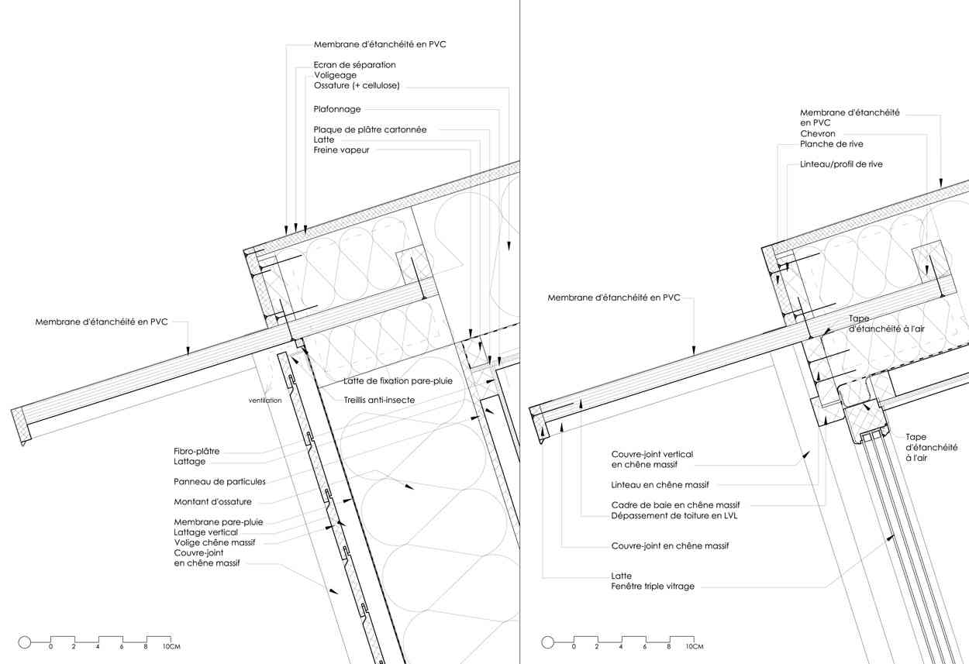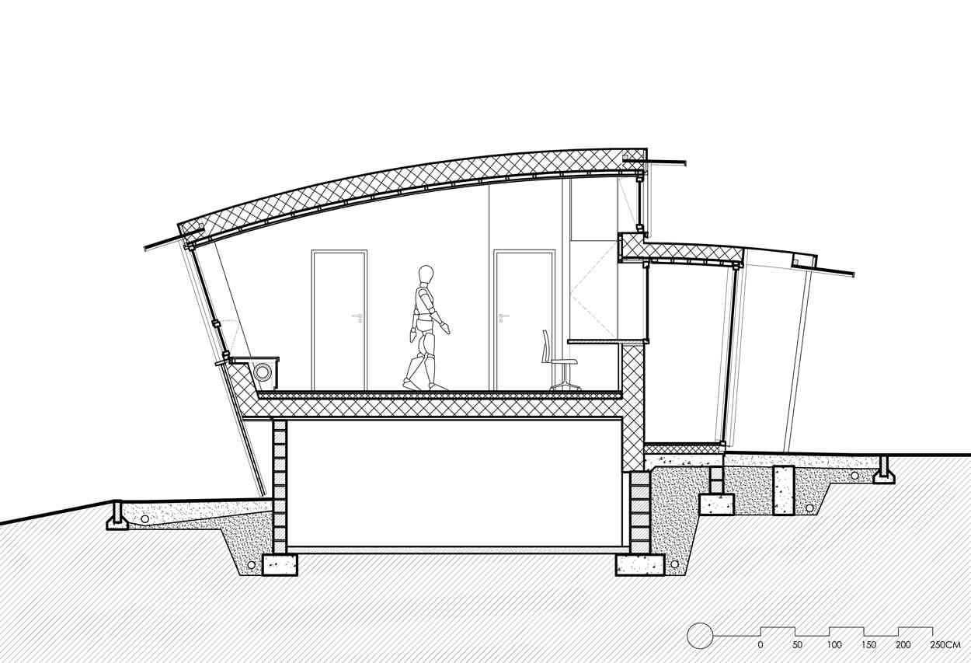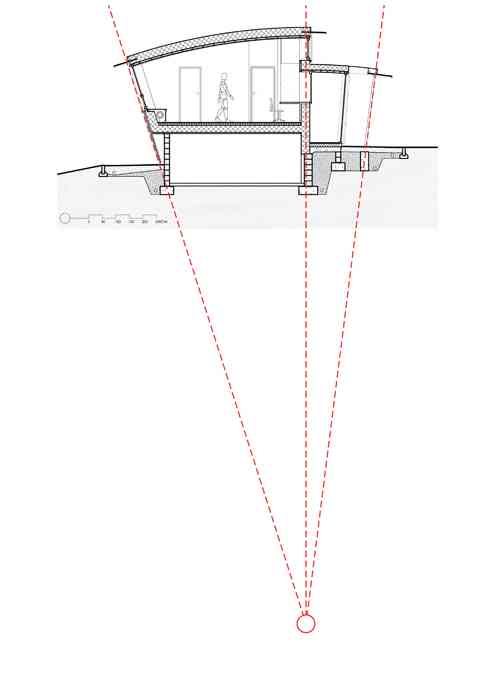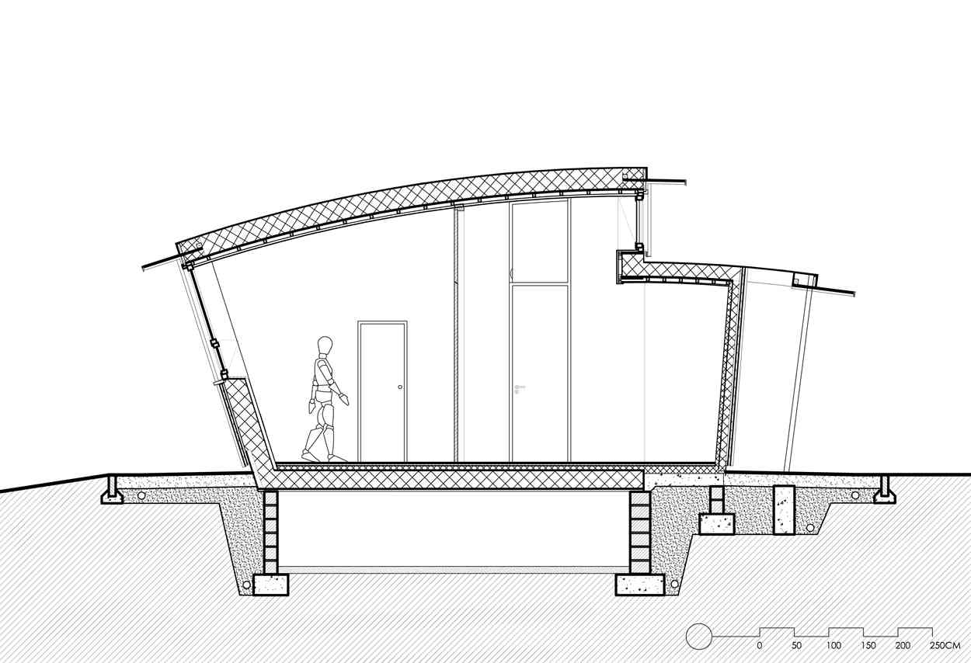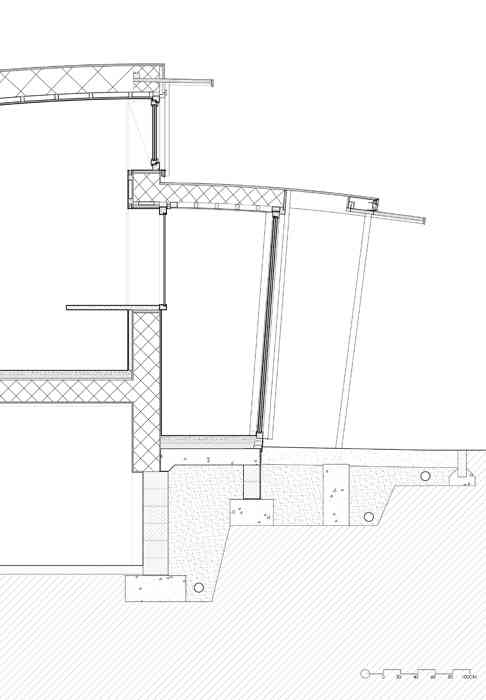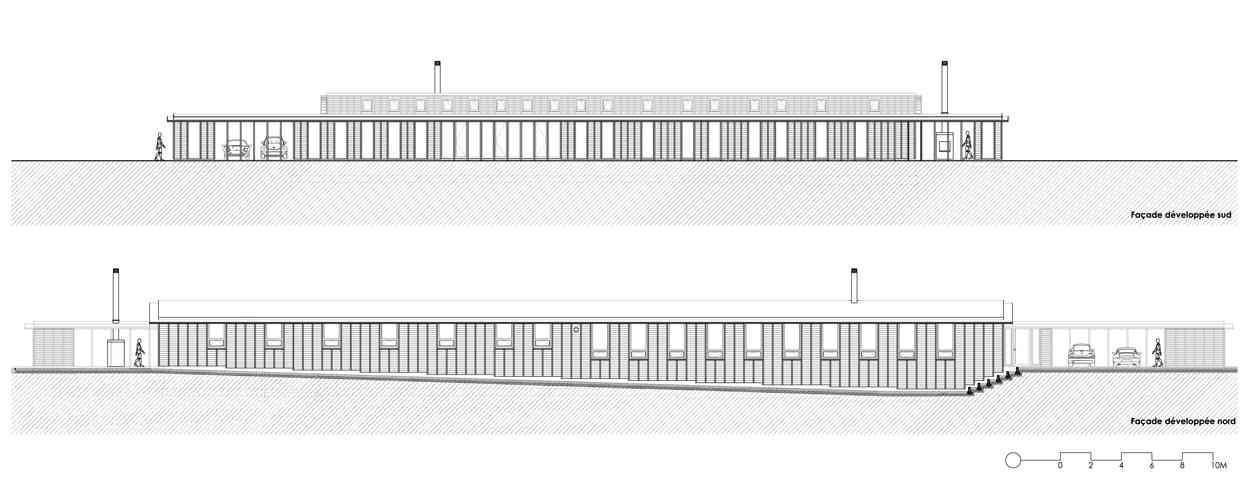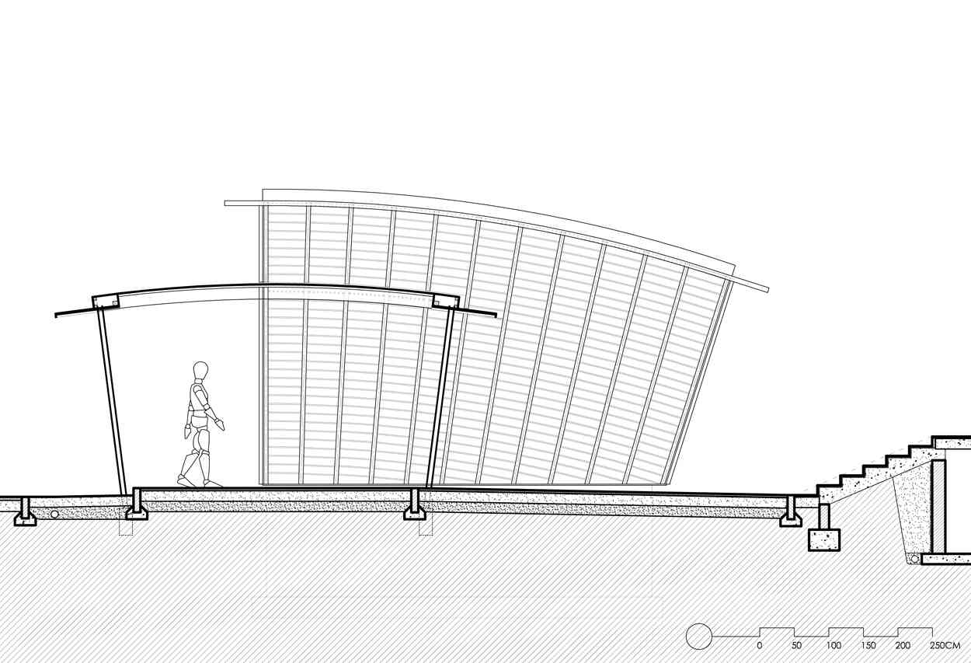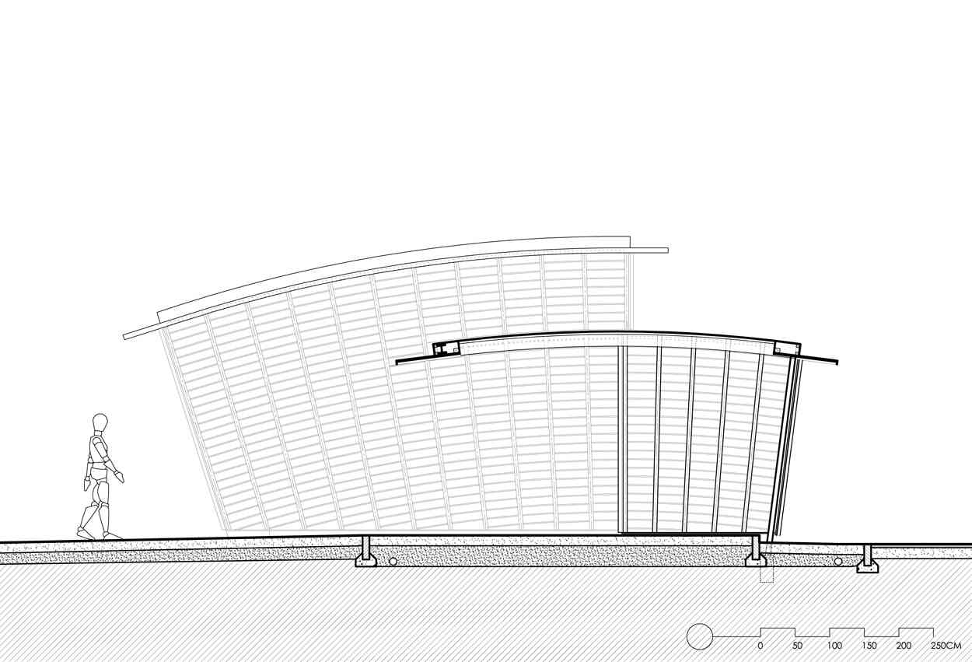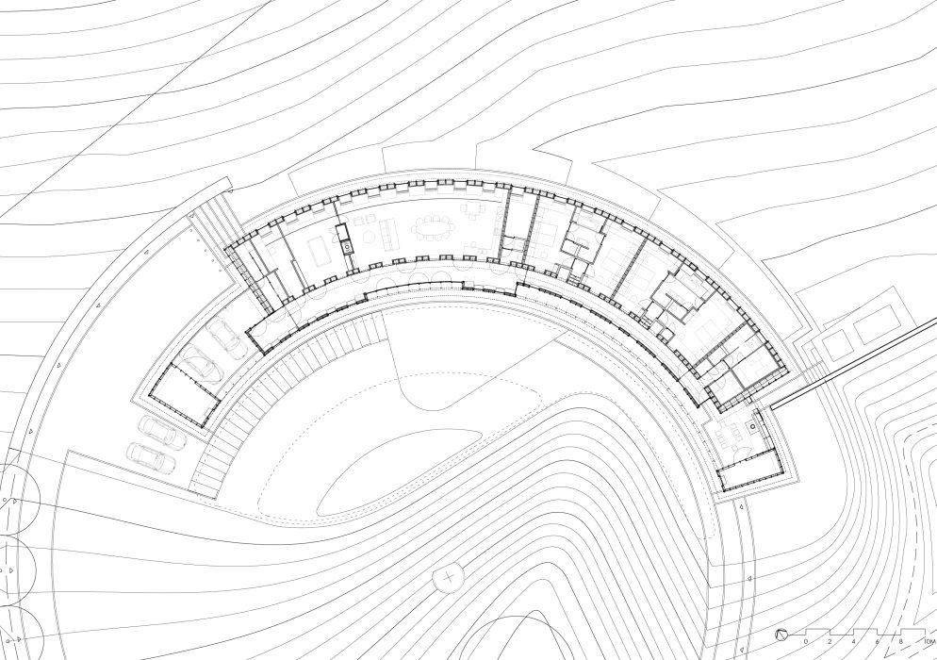© PHOTO : Laurent BRANDAJS
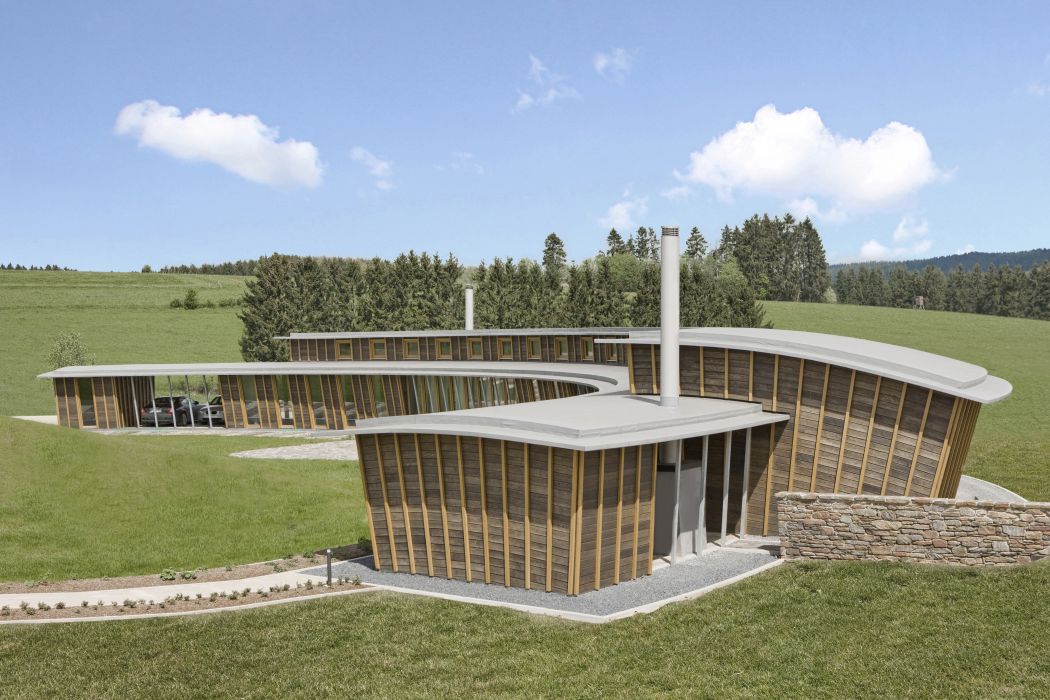
562-Single Family Timber residence in East Cantons
BELGIUM
(2010-2012); (01-562).
– Architecture
– Cost control
– Interior design
– Landscaping
– Mechanical, electrical, plumbing engineering
– Structural engineering
The site
The land is situated close to a small village in the East Cantons. It runs at a steep gradient into a small valley enclosed by a wooded slope in the distance. The view is spectacular, showcasing a rural landscape. The visual and ecological quality of the site must be preserved and developed as far as possible.
The intention
The aim is to build a house that is environmentally friendly in the broad sense of the term. The architectural intention, in particular, is to integrate the house in the best way possible, not only into the landscape – with minimum visual impact – but also into the rural and local environment.
The position
The single-storey house is built at the back of the lot. From its position on the slope, it blends in with the landscape. Indeed, the top of the property is almost three metres below the communal path meaning that the view for walkers and existing or future neighbours is not obstructed by the house.
The garden is in the style of a farm with an orchard and a vegetable garden, positioned on the edge of a field at the end of an access road. It is circular, making it highly space efficient. The access road joins the curve of the pergola which encircles the garden and is lined with a row of native trees, providing a visual link between the house and the public domain. The entrance to the access road, marked by three walnut trees, is set back in order to be close to the centre of the hamlet.
The house
The house extends around the circle of the garden. The curve provides residents with panoramic views to the north, over the valley. To the south, the house closes into a more private terrace that is protected from the wind and extended by the garden.
The house is formed by the main building which is extended by two roofs, which act on one side as a carport and on the other side as a covered terrace.
The main building is formed from two parallel arches. To the south, a glazed gallery is protected by eaves. Unheated, it serves as both the hallway to the different rooms in the house and as thermal buffering for the north part of the house. The north part is formed from a building with substantial thermal insulation, containing the living rooms with exceptional views to the north.
The rooms are laid out from west to east – from public to private. The entrance, the office, the “Bierkeller”, the living room, the dining room and the kitchen open onto the largest area of the gallery. An airlock separates the “public” area from the more private area containing the bedrooms and a “thermal” area (hammam and shower) located at the east end of the house. The house is completed by an outdoor spa bath with views over the landscape.
The eye glides over the rounded roof, thus preventing a clash with the landscape.
Energy and sustainable development
The aim for the house is an energy performance in line with the passive standard: high-performance insulation, air tightness, controlled mechanical ventilation with heat recovery, rainwater recovery and the use of renewable energy sources.
The structure, the facades and the external joinery are formed from wood, the curved roof is coated with a grey membrane.
Document E41_01/562 -En Issue of 2013-04-19
LOCATION
Belgium, Province of Liège.
CLIENT
Confidential
ARCHITECTS AND ENGINEERS
Philippe SAMYN and PARTNERS sprl, architects & engineers Philippe Samyn
Chaussée de Waterloo, 1537 B-1180 BRUXELLES Exclusive owner of the copyrights
tel. + 32 2 374 90 60 fax + 32 2 374 75 50
TEAM
Architecture
Design Partner :
Philippe Samyn
Partner in charge :
Denis MÉLOTTE
Associates :
E. LORAND, M. NAUDIN, S. TOURBACH, F. DEFRENNE.
Building services :
Philippe SAMYN and PARTNERS sprl, architects & engineers.
Structural designer :
Philippe SAMYN and PARTNERS sprl, architects & engineers.
Topographical survey :
De Ceuster & Associés
Bernard Desmedt, Département Topographie
Dir. tel : +32. 2 386 04 75 GSM : +32 495 400 452
E-mail : desmedt.bernard@skynet.be
Main contractor :
Maison Patze sprl.
Rue de la Salle, 4
4960 Géromont (Malmedy)
Tel : +32 80 51 15 23 Fax : +32 80 51 15 23
E-mail : info@maisonpatze.be
www.maisonspatze.be
Main subcontractors
Wooden structure :
Jonckheere wood s.a.
Mollem 600, Z5
1730 Mollem (Asse)
Tel : +32 2 454 03 30 Fax : +32 2 453 00 00
E-mail : info@jonckheerewood.be
PVC roof covering :
Serviplast
Z.I. de Bastogne
Rue du Marché Couvert, 42
6600 Bastogne
Tel : +32 61 24 06 70 Fax : +32 61 24 06 71
E-mail : gerard.collignon@serviplast.be
http://www.serviplast.be
HVAC, electricity, sanitary facilities :
Arnaud Walravens sprl.
B-4950 Sourbrodt
Tel: +32 80 57 15 52 GSM : +32 473 54 08 72
E-mail: waasprl@gmail.com
www.arnaudwalravens.be
Cyclopean masonry, outdoor terraces :
Nelles Frères
Rue Au-Dessus des Trous, 4 Xhoffraix
B-4960 Malmedy
Tel : +32 80 33 06 85 Fax: +32 80 33 99 90 GSM : +32 495 77 86 69
E-mail : François@nelles-freres.com
www.carrieres-nelle.com
Hammam, spa and counter-current swimming pool :
Qualiconstruct s.a (Eric Bellaiche)
Division Wellness
Rue du Château, 22
6961 Senningen GD Luxembourg
Tel: +352 269 455 05 GSM: +352 661 783 683
E-mail: eric@qualiconstruct.net
Open fireplaces :
Dossin cheminées (Gregory Libion)
Route de Saint-Gérard, 155
5100 Wépion
Tel : +32 81 46 02 88 Fax: +32 81 46 05 60
E-mail : gregory@dossin.be
Gardening :
Die Gärtnerei Hermann
Zum Brand, 33
4750 Weywertz
Tel : +32 80 44 51 17 GSM: +32 479 875 578
E-mail : dg.hermann@skynet.be
GROSS FLOOR AREA
388 m²
DOCUMENTATION
Documentation management :
Philippe SAMYN and PARTNERS (André Charon and Quentin OLBRECHTS)
Photographs :
Steven MASSART
Laurent BRANDAJS
COSTS
1 300 000 €
© Laurent BRANDAJS
© Steven MASSART
For plans sections and elevations, please refer to the archives section of the site available from the “references” menu.

