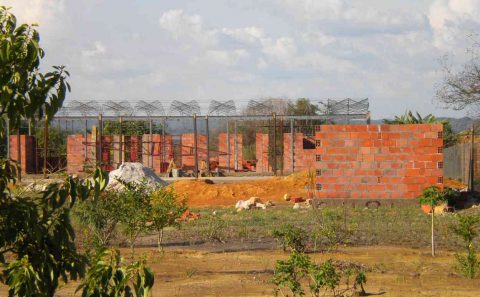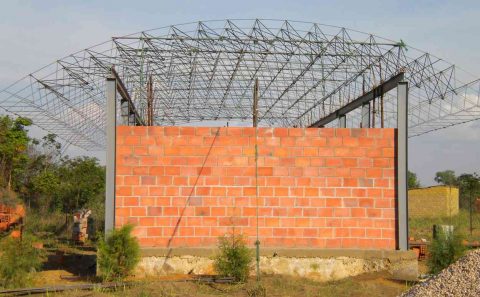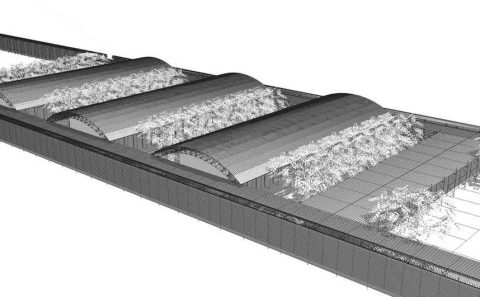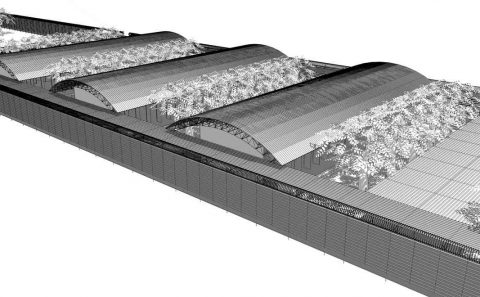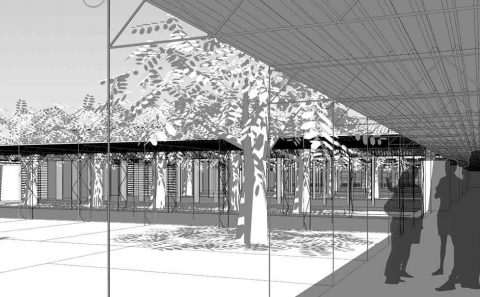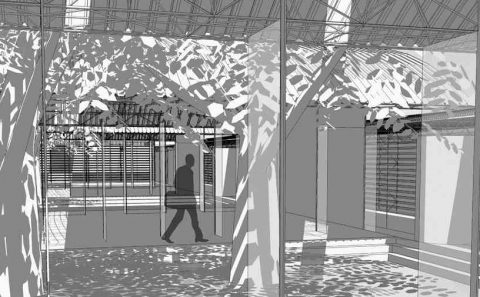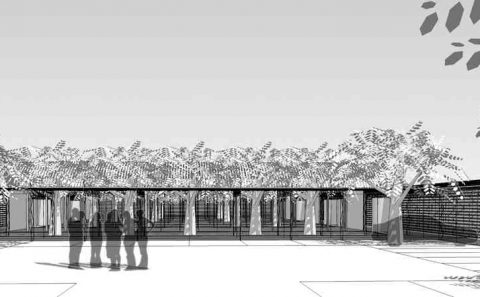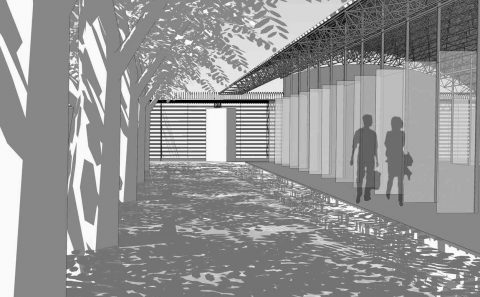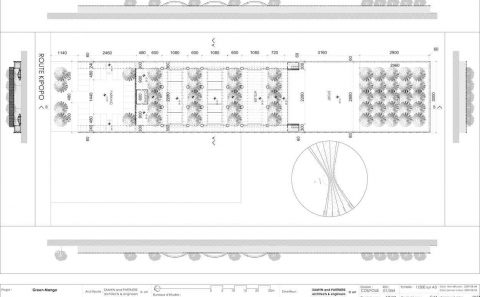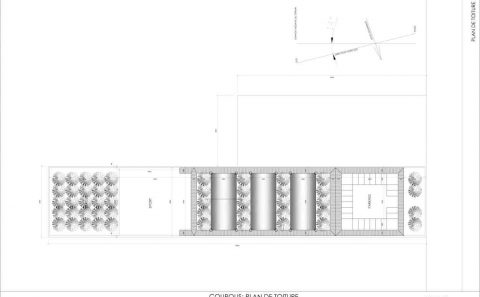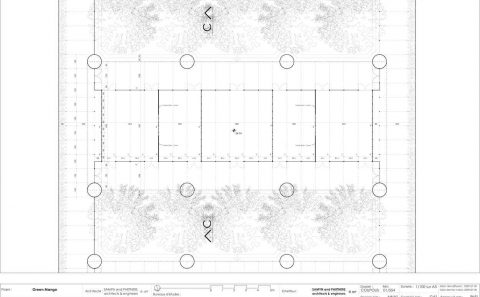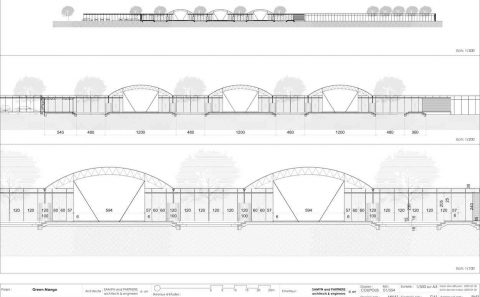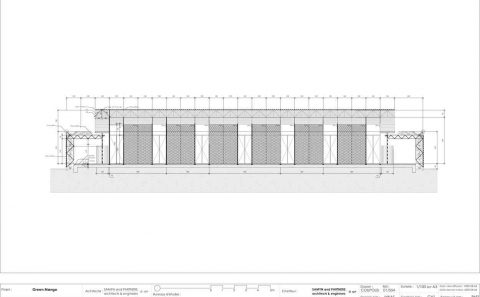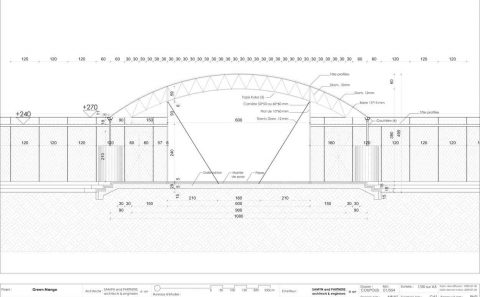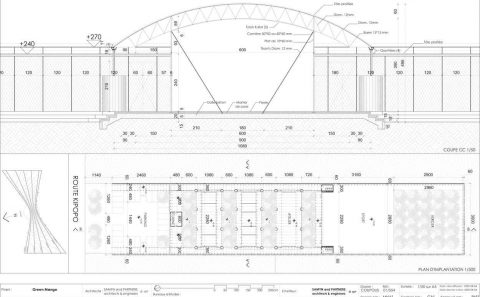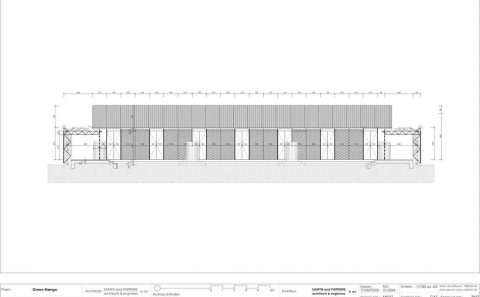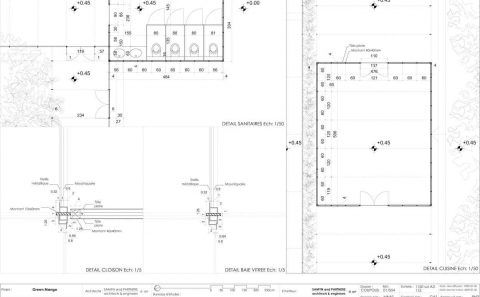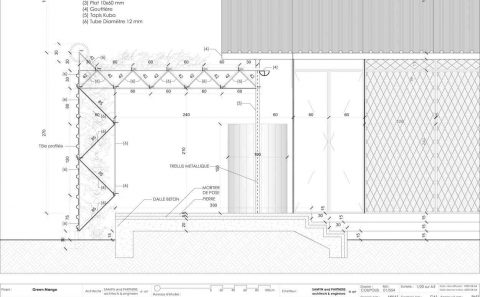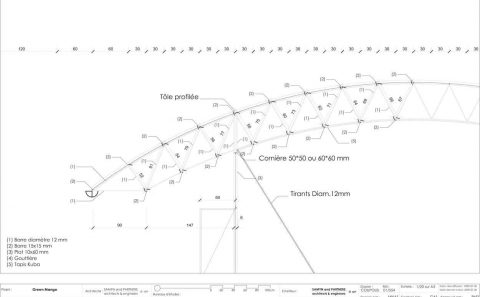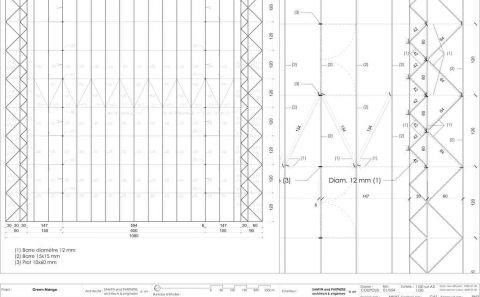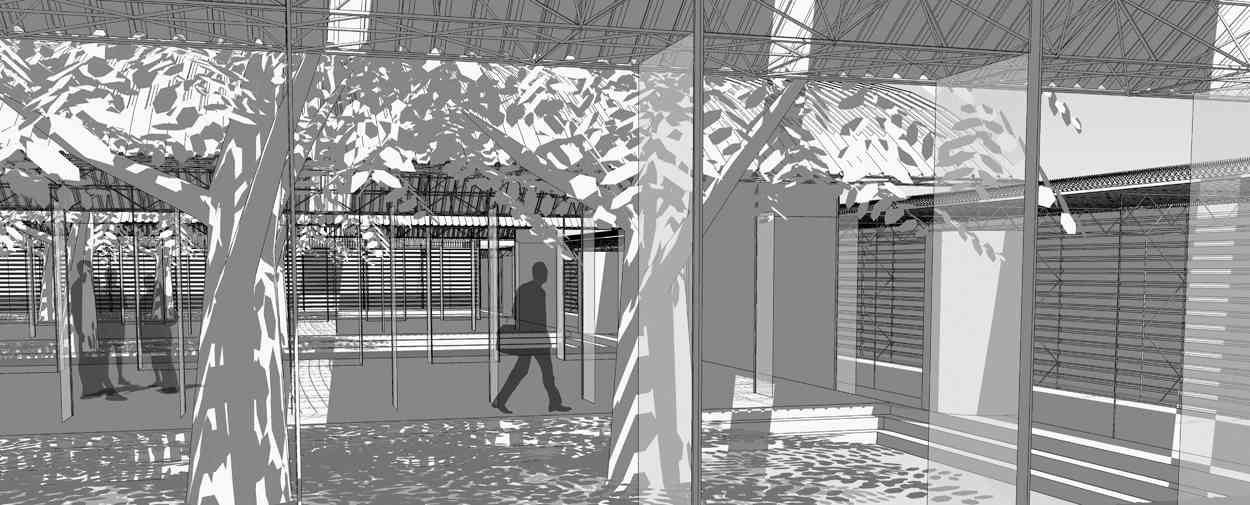
554-Reference Center «Green Mango»
CONGO, THE DEMOCRATIC REPUBLIC OF THE
(2009-…); (01-554).
– Architecture
– Building physics and internal climate
– Interior design
– Structural engineering
The non-profit Belgian and Luxemburg charitable association Coup de Pouce has, as its main goal, to create and support various sustainable micro-projects. In this role, it assists and advises diverse local participants in this project at its reference center. It is a legally constituted foundation conforming to Congolese law with multiple activities: create and enhance the creation of micro-enterprises, encourage artistic activities while providing support for local artists and artisans, promote education by establishing a library, and also to explore, discover and encourage new activities. The proposed activities will maximize the use of the existing buildings and garden. What’s more the center could become autonomous and support other projects such as discouraging slave practices in the agricultural region of Kafakumba.
Situated on the Kipopo road in the community of Lubumbashi, the project comprises four principle elements situated lengthwise along the terrain:
- An easily accessible and open-air parking zone
- A main building with all the necessary facilities:
- kitchen, studios, various other areas
- A sport terrain
- An orchard
The architecture of the building is in harmony with the climate and the ecosystem. It renews ties with local principles of construction and favorizes use of the most commonly utilized materials of the region.
Even though one finds in this region poorly constructed buildings in brick and mortar, it is unusual to see a broken down car along the road. This is the reason for the choice of steel as the principle technology—it benefits from a vast pool of qualified and experienced workers in metal technologies.
Natural elements such as the sun, the wind, the rain and the temperatures are the very first conceptual tools. Twelve degrees below the equator, the daily path of the sun varies little along a line from east to west. The sun rises and sets suddenly.
The natural light is varied and lustrous both mornings and evenings on a sunny day, and soft and gentle on grayer days. Temperature varies little and cool days are rare. The winds are dominated by the south Atlantic anticyclones and the Indian Ocean, and the dominant direction is from south to east.
The building itself is a very simple form. It consists of a main construction divided into three wings separated by patios and connected by a peripheral outer gallery. The glassed facades of the three wings are oriented north to south to enhance the natural ventilation. The fixed panels of the facades are in mosquito netting protected by steel trellis as well as hand-woven Kuba panels.
The peripheral gallery—2.40 m in width—is made of metallic sheeting topped with a “concertina” at 3.15 m from the ground. This gallery is separated from the rest of the site by a trellised enclosure in steel. An ensemble of climbing vegetation enhances the architectural sequentation of the project by rambling along the trellised structure.
The ensemble of the constructions is articulated on a 1.20-m grid plan. The openings in the gallery and in the building are aligned along this rhythm.
The construction method is simple, consisting principally of steel bars, 12 mm in diameter. The structural performance of the metallic trellis favorizes minimum waste of a material as precious as is steel.
The metallic profiled sheets of the roofs are secured by a self-adhesive band on square solid steel bars disposed horizontally every 120 cm, which eliminates any perforation of the sheet metal. 1,500 meters of VHB (very high bond) material has been donated by 3M of Johannesburg for this purpose.
The partitions are composed of two corrugated metal sheets filled with sand.
The floors are raised above ground at 45 cm to avoid flooding in the case of extreme rainfall. A few steps delineate the patio areas, each of which is planted with five local tree species to enhance coolness and shade.
Artisanal activity in this region, particularly lively and inspired, must be preserved and, above all, encouraged in the context of the construction of a new public building. The integration of a new public building in the community will be accomplished by the personal involvement of each member of the community. By leaving certain surfaces plain and undecorated, local artists and children can decorate them with designs emanating from their own culture. Also, recipients for water storage, sanitary facilities and the cooking area can be enhanced by local art.
Document E41_01/554 -En Issue of 2013-06-06
| 01-554 | REFERENCE CENTER « GREEN MANGO » |
| Client: | COUP DE POUCE, ASBL. |
| Architecture: |
Partner in charge : Gh. André. |
| Services: | Building services: Philippe SAMYN and PARTNERS sprl, architects & engineers. Structural work: Carpentry: Facade: Electricity: |
For plans sections and elevations, please refer to the archives section of the site available from the “references” menu.


