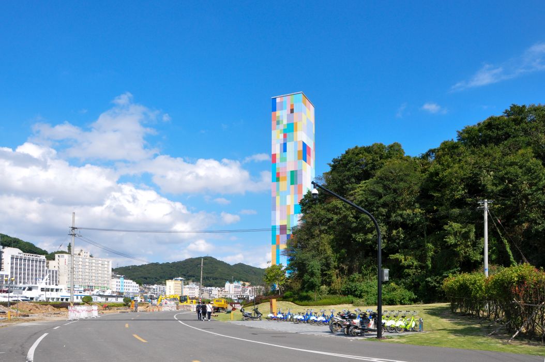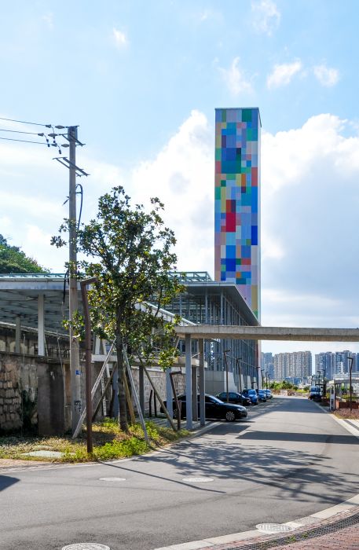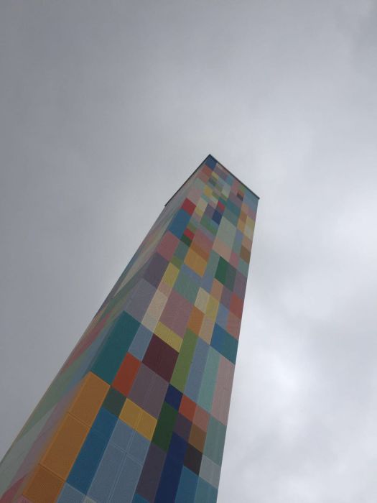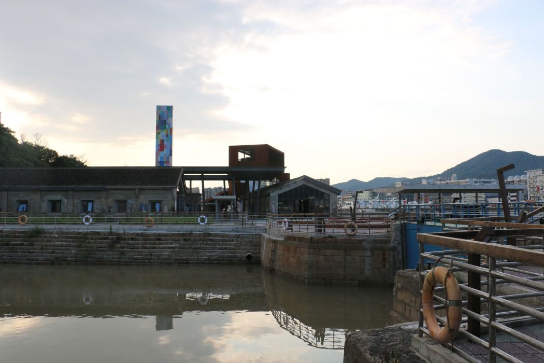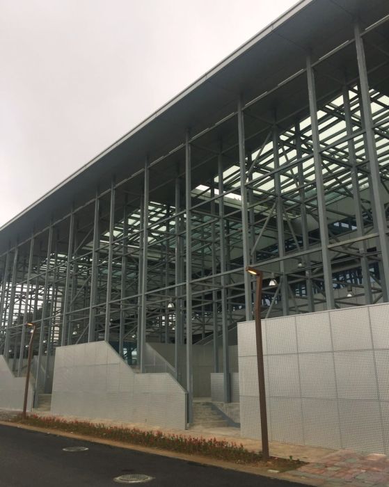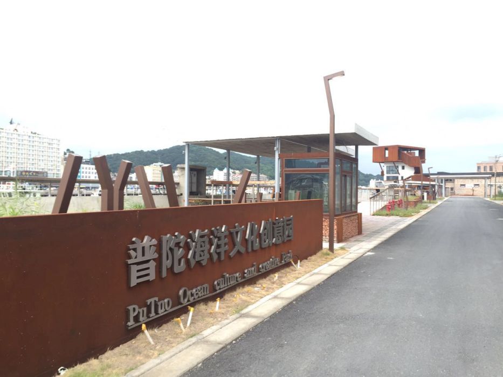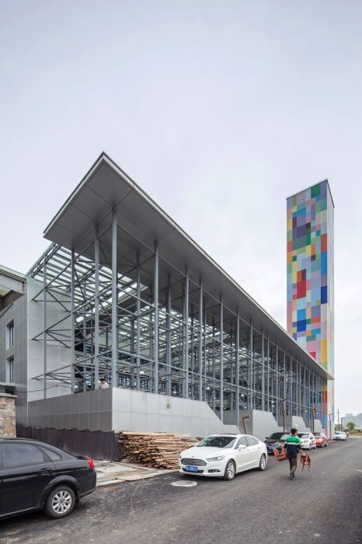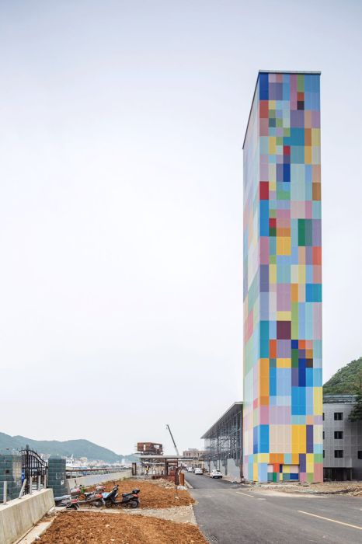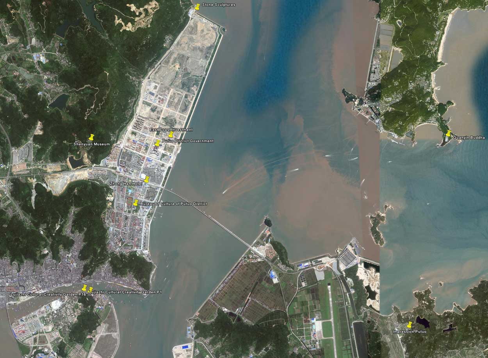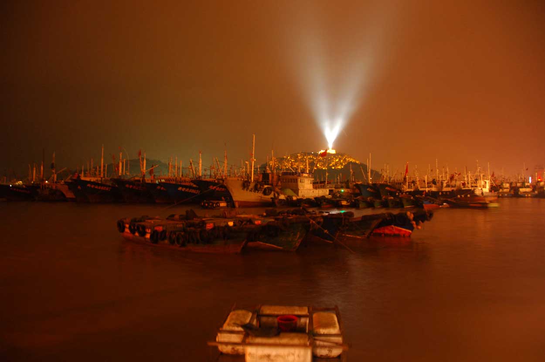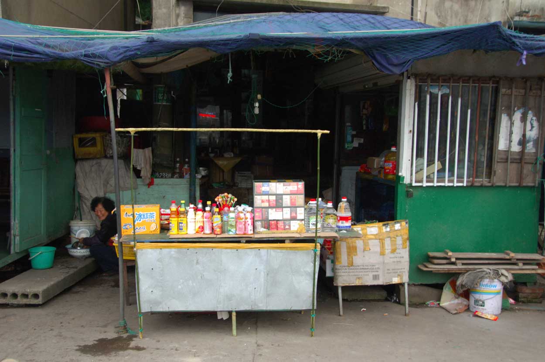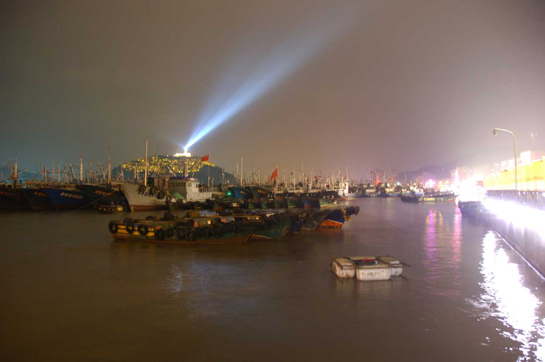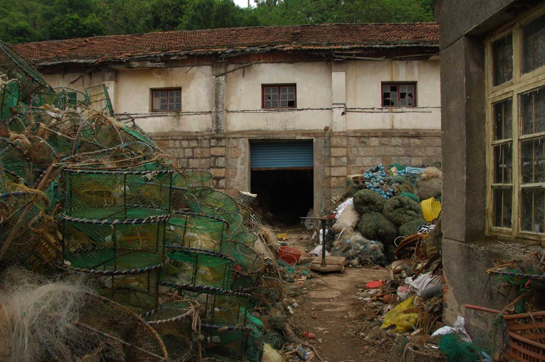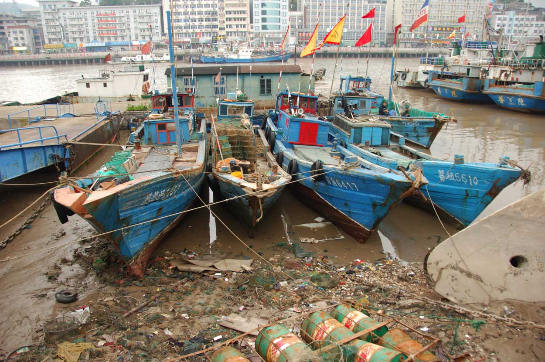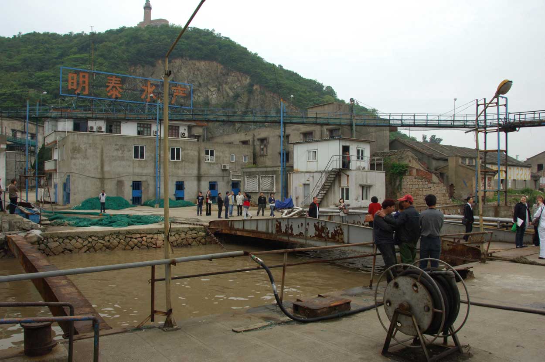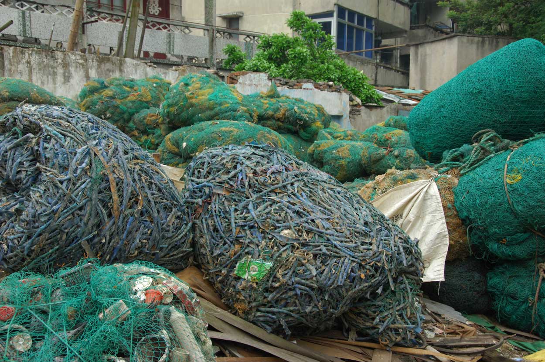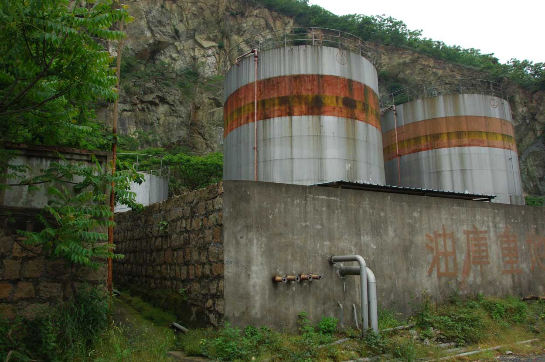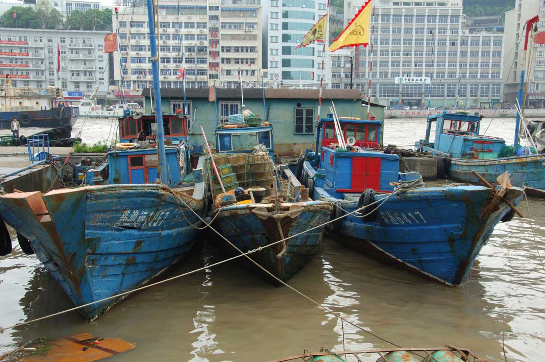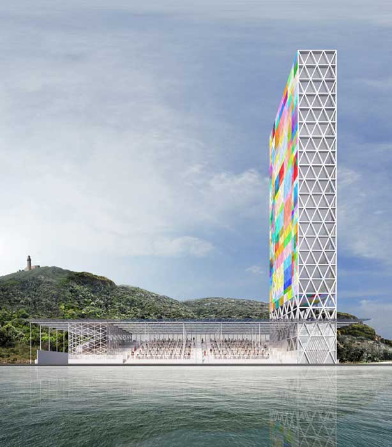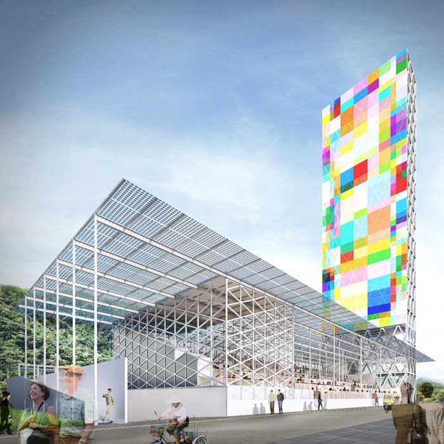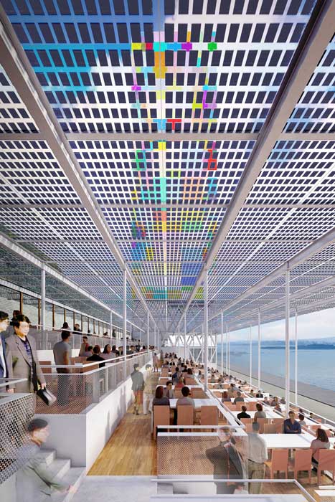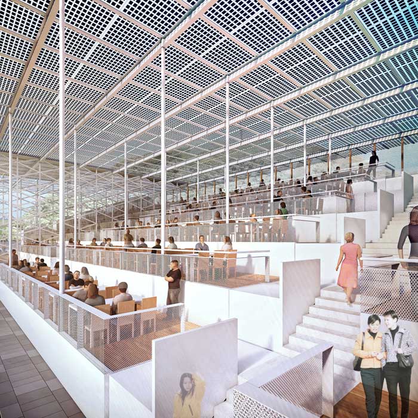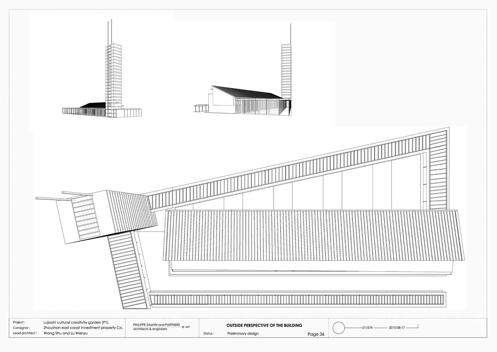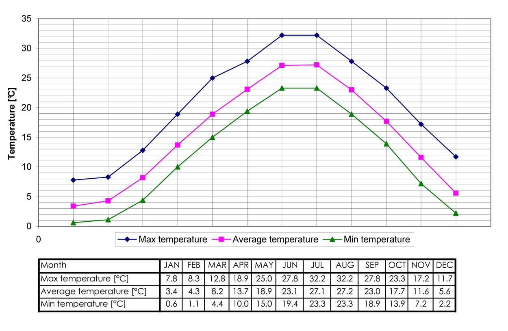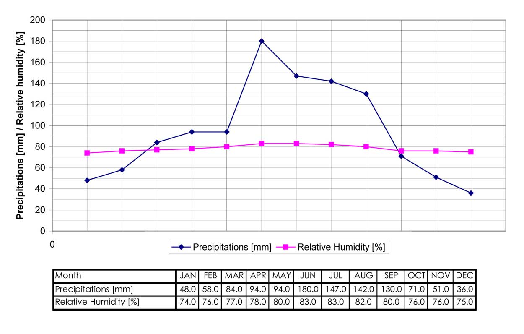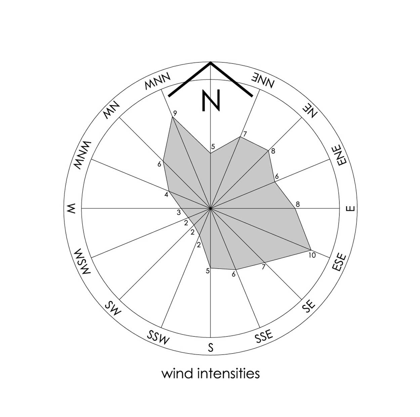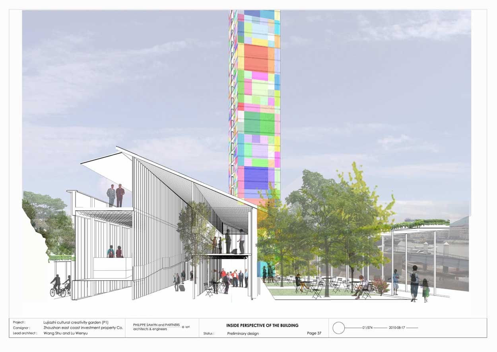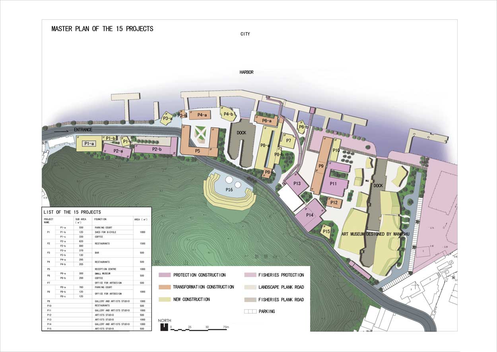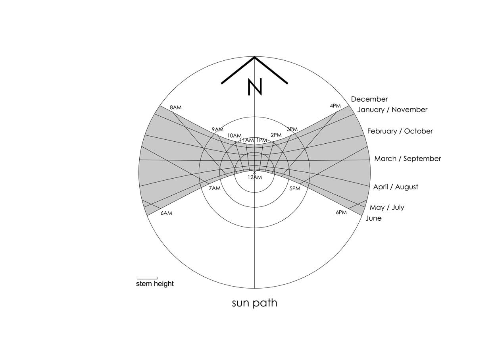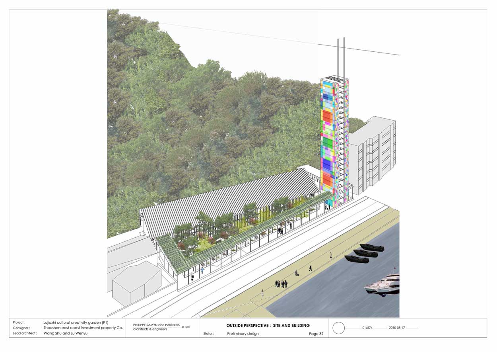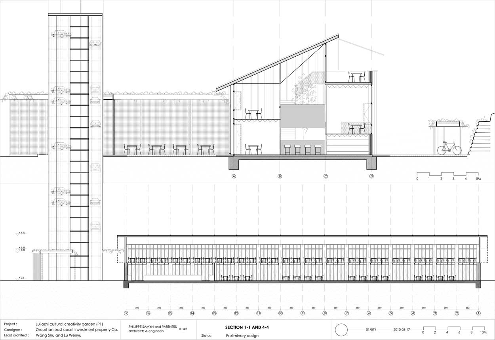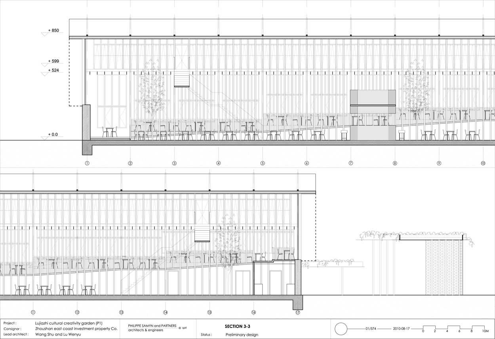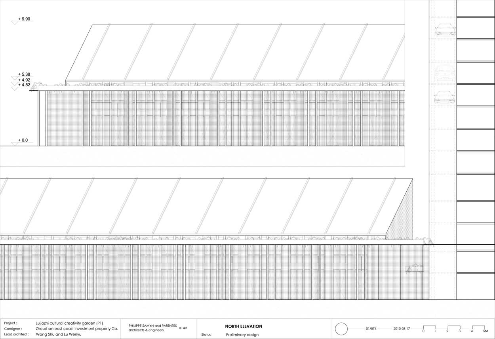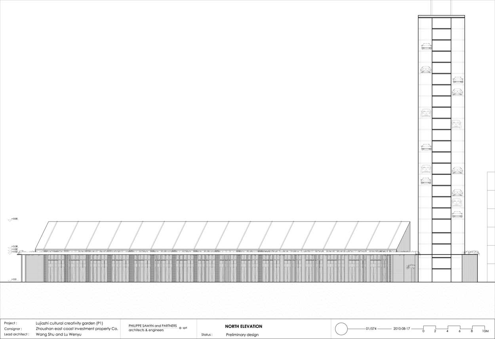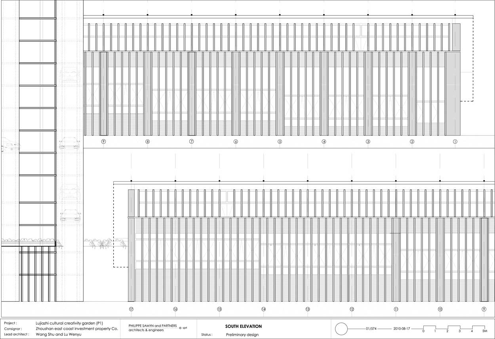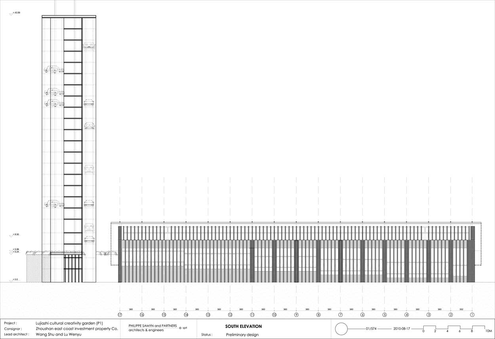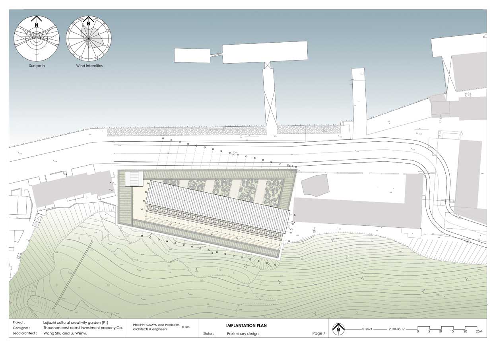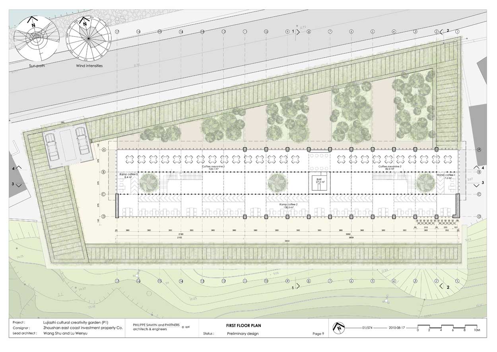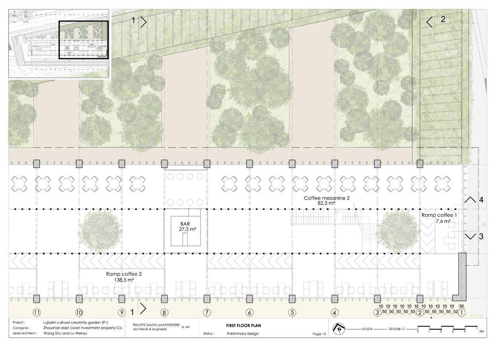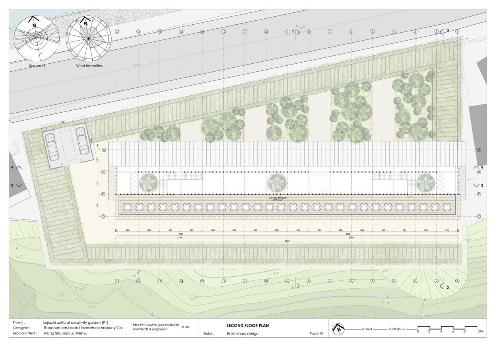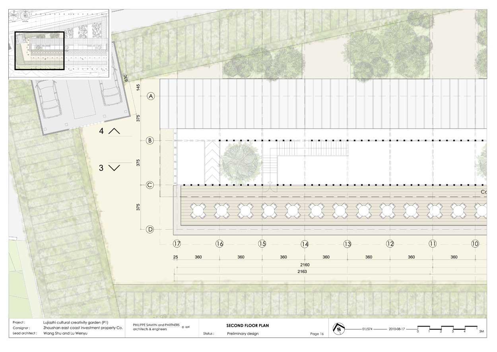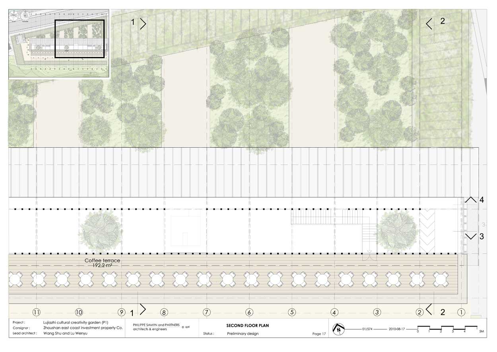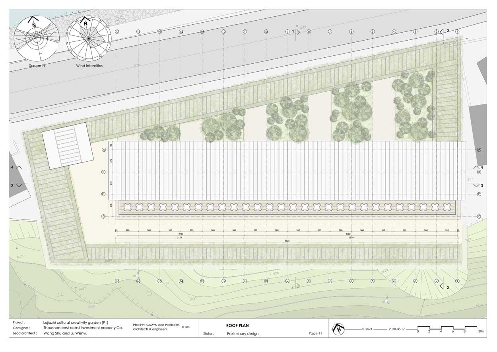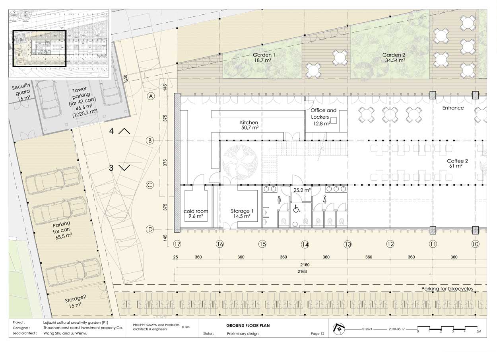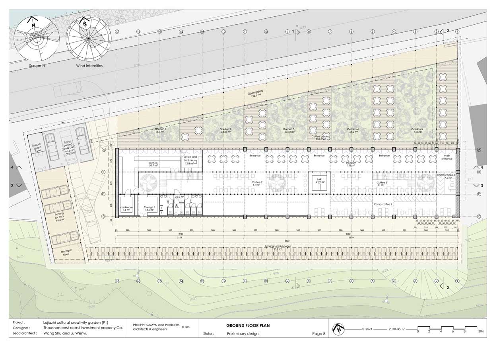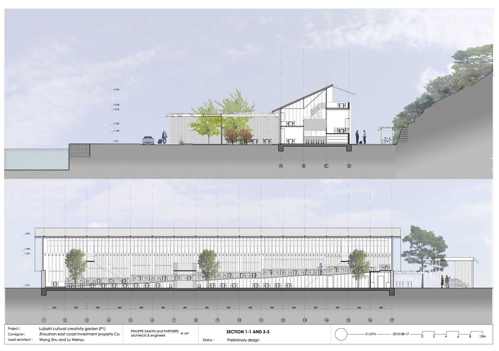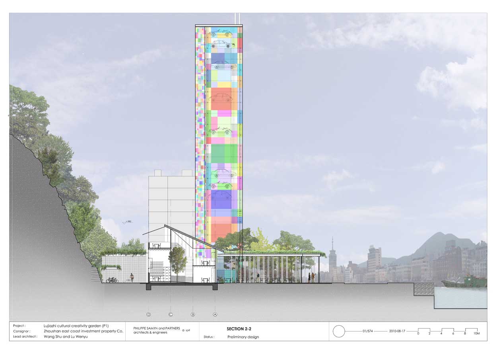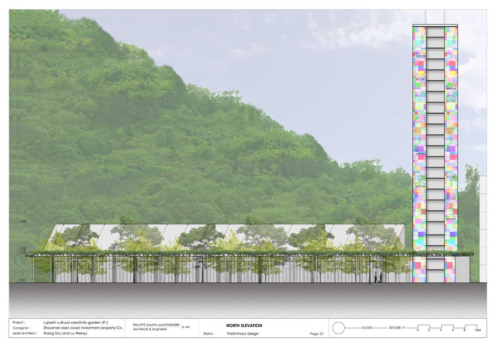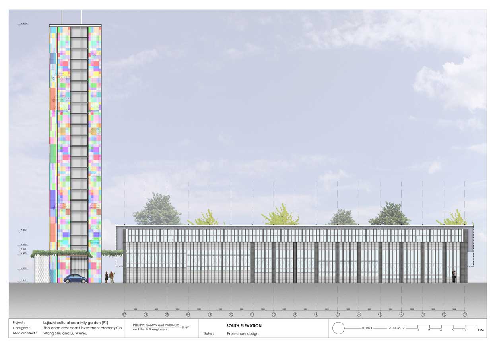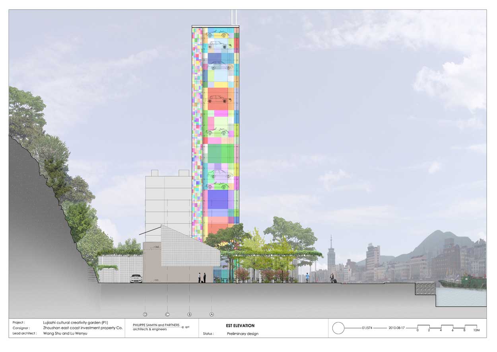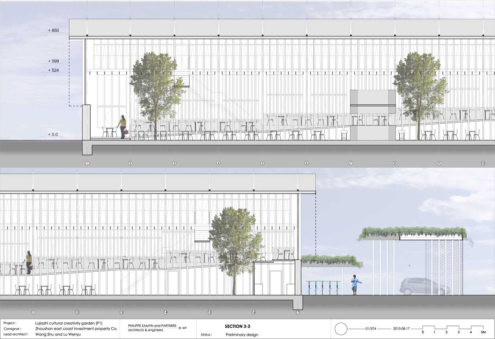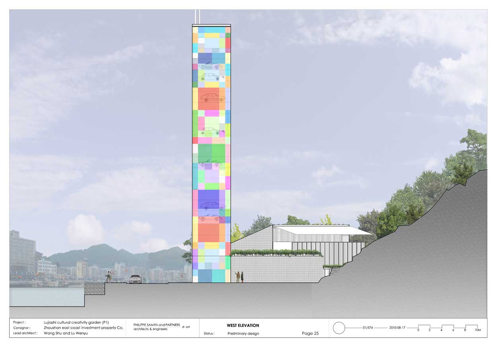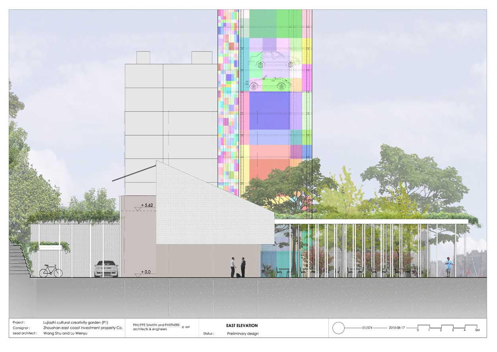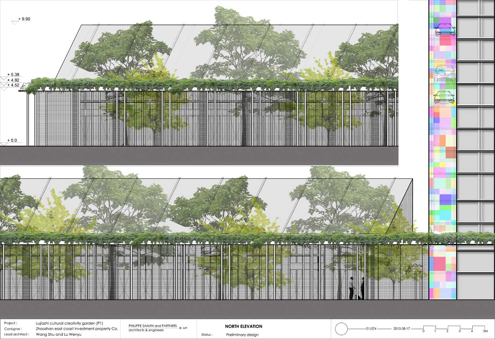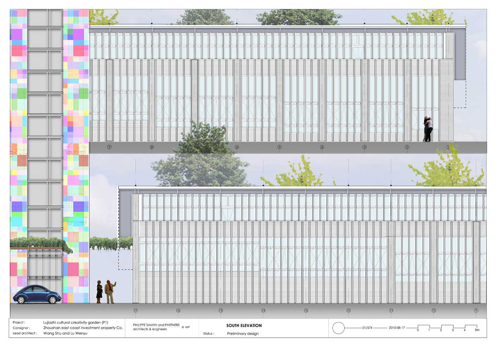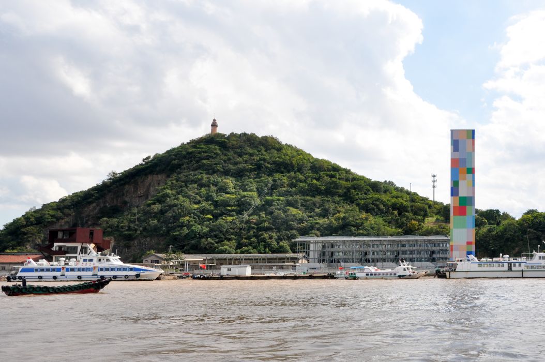
574-1c CULTURAL COFFEE SHOP
Lujiazhi Island, Zhoushan, China
29°56’37,76” N, 122°18’10,95”E
1.528 sqm parking, 1.472 sqm superstructure ; 2010-2018 ; (01/574-1c).
- Architecture
- Engineering of structures
- MEP engineering
The local government of Zhou Shan (East China – an archipelago of islands) confided to Wang Shu the mission to rehabilitate the harbour and industrial area of the Lujiazhi Island into a touristic and cultural area, while protecting the quays and keeping maritime activities as memory of the industrial past of the bay. Turning this into a multinational project of innovative contemporary architecture, Wang Shu involved his 14 fellow laureate architect of the Global Award for Sustainable Architecture 2007 to 2009. Each of the 16 projects focuses on contemporary sustainable architecture.
Inspiration comes from the genius loci, the path of the sun and the climate. Amongst other characteristics of the site, the activity of the harbour has fostered broad and extensive skills in steel craftsmanship. It is why welded steel plate with traditional ship technology is proposed as main construction element for this project. The existing constructions are vernacular and industrial. Local culture and craftsmanship blossom all over, creating a unique poetic environment.
Zhoushan offers a subtropical monsoon climate. The average temperature is around 15.3°C and the annual average rainfall is around 1135 mm.
The present project aims at providing a coffee shop and parking facilities at the entrance of the site.
The wonderful setting of P1 at the entrance of the site and at the base of the luxurious vegetation on the mountain, associated with the climatic situation, inspire a light and transparent answer providing maximum space for people and gardens and minimum space for the cars.
A narrow 6.75 m wide parallelepipedic building stretches out on a length of 9.45 m. It encompasses three floors for the coffee shop and the parking alley at basement level.
Continuous balconies run along both main façades, allowing these to be fully open in summer and making the building look like a stack of large terraces.
The vertical entrance signal, houses 42 cars, or additional coffee shop rooms, with a view on the harbour.
A large canopy fixed at 10.80 m above ground level provides shading for the building as well as for the gardens and terraces. The canopy is bordered by a public gallery at street front. Due to its increased height the canopy structure is also used for hanging banners, transversally and at regular distance, announcing cultural events of the site.
Toilet blocks are located on the east gable of the building, within a band of perfumed bushes running north-south along the direction of the transversal ventilation.
The sun path diagram shows that no vertical sun protection is requested on the East border of the site. On the West, the desired vertical shading is provided by the tower in the afternoon. Only horizontal shading is needed during warm season. It is provided by the overall canopy.
The wind is coming from the seaside during summer, providing natural draught through the building. The intensity of the breeze is being increased by the favourable day temperature difference between the wooden hill side and the harbour water. This beneficial wind direction ventilates also the parking in the good direction, pulling the exhaust gasses away from the city area towards the hill.
Double continuous curtains are foreseen along the balconies, one on their external edge and the other between the columns of the façade. This allows to adjust the degree of air-tightness following the intensity of wind and rain.
Impact noise transmission is avoided by a flooring made of two steel plates separated by a 10 mm thick non-burning shock-absorbing resilient mat.
In order to temper the internal climate in the winter without the burden of a complete heating installation (a boiler, radiators, distribution pipes, etc.), it is considered to install solar thermal collectors on the roof of the gallery at street front, and of the 4 perpendicular galleries, connected to radiant panels.
The proposed ultra-light steel structure provides cool contact surfaces, improving thermal comfort, and reduces to the minimum thermal inertia and fire load. It is also therefore proposed to realise every piece of furniture out of ultra-light steel elements reducing the fire load to zero. The structure is composed of an array of slender 10 cm side square steel columns, supporting beams at cyclically variable distances : 2.70 / 1.35 / 5.40 / 5.40 / 1.35 m and so on. The rainwater downpipes are integrated in the columns. The beams are 45 cm high lightweight Warren truss beams placed transversally to the building. Those trusses support smaller Warren trusses running parallel to the façade at 1.35 m centres, who in turn support a thin ribbed steel plate flooring. Bracing is provided at both ends of the building.
The sun shading canopy is composed of steel lightweight truss beams on slender columns, braced in two directions by cables, bearing a 2.70 m-wide white translucent glass-reinforced ETFE membrane that span between transversal epoxy-para aramide laths.
The slender columns supporting the street gallery are also braced by two grids of thin tension cables, stretched in both extremity bays. The columns are linked by two horizontal cable truss beams (48.60 m long, 3.00 m wide). Transversal cables link those two beams with the structure of the building.
The slender columns in the parking are of 100 mm section only. They are protected from cars at their bottom by means of concentric steel cylinders with a diameter of 400 mm.
The foundations are made of textile enclosures filled with gravel. They are completely removable, which makes it possible to completely dismantle the building in the future.
Philippe SAMYN and PARTNERS All projects are designed by Philippe Samyn who also supervises every drawing
Structural Engineering:
Philippe SAMYN and PARTNERS with SETESCO (sister company 1986-2006) or INGENIEURSBUREAU MEIJER (sister company since 2007) if not mentioned
Philippe SAMYN and PARTNERS
with FTI (sister company since 1989)
if not mentioned
| 01-574-1a | LUJIAZHI CULTURAL CREATIVITY GARDEN, RESTAURANT (P1), HOTEL (P16) AND 600 SEAT THEATRE (P16), ZHOUSHAN (CN). |
|---|---|
| Client: | Zhoushan East Coast Investment Property Co, Ltd |
| Architecture: |
Design Partner: Partner in charge: Associates: Architectural coordination: Direction: DESIGN INSTITUTE (architecture and engeneering) |
| Services: |
Pictural integration : Georges Meurant. |
Tian Yi Archiscape Design Ltd, Ningbo
For plans sections and elevations, please refer to the archives section of the site available from the “references” menu.

