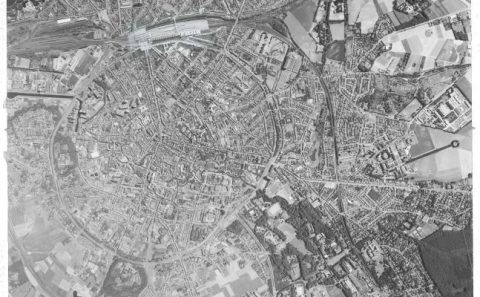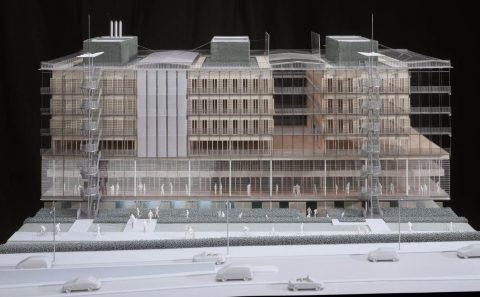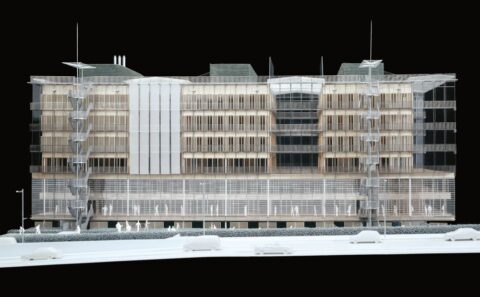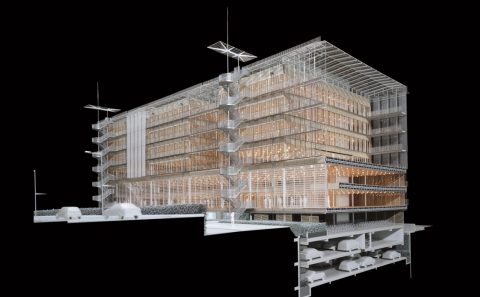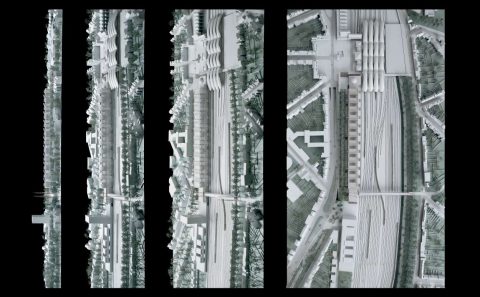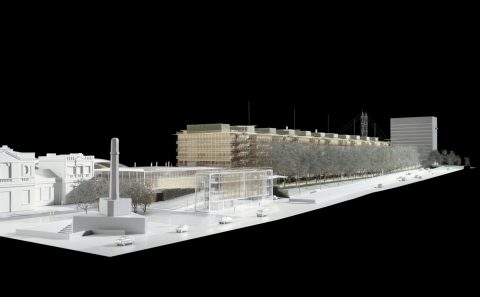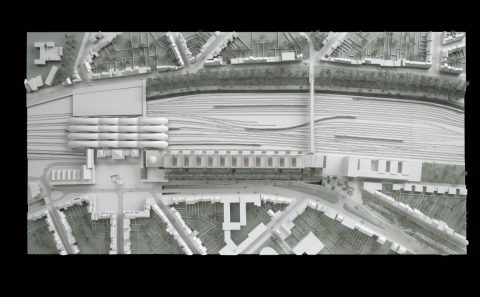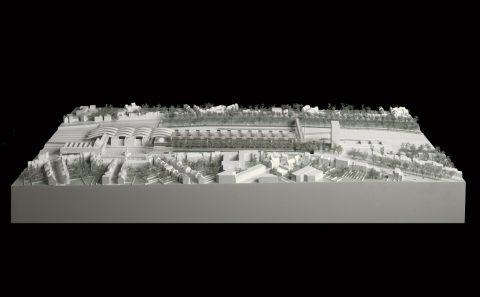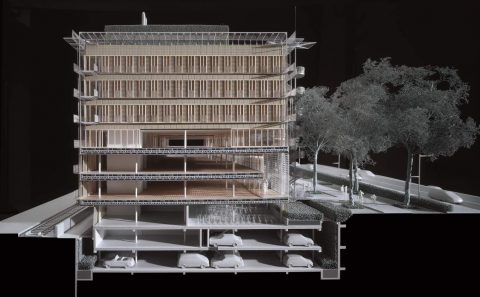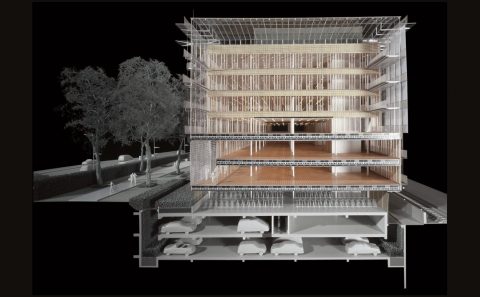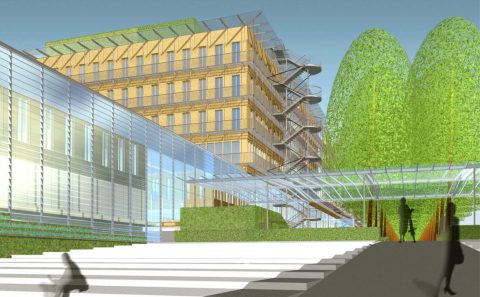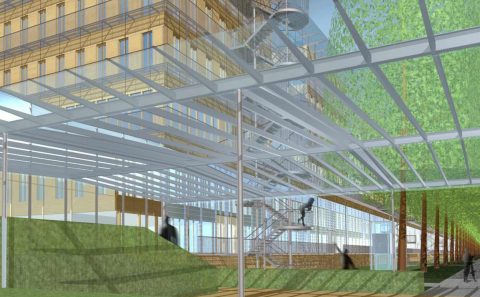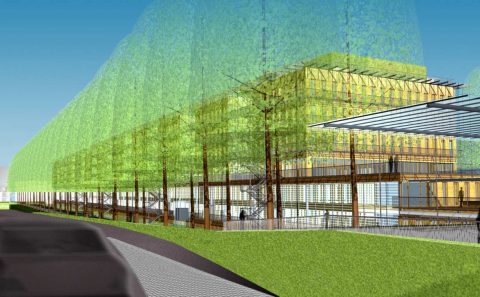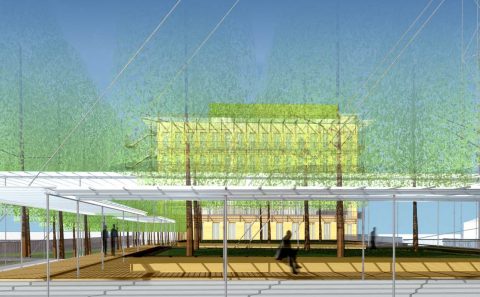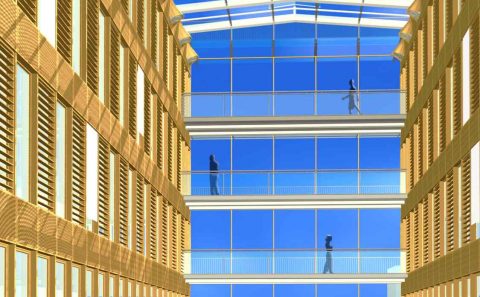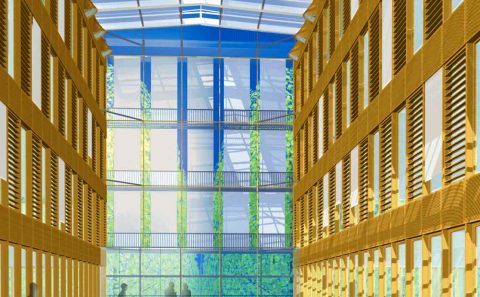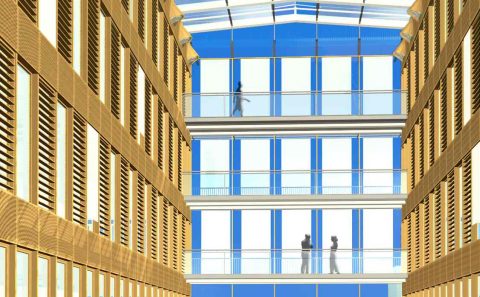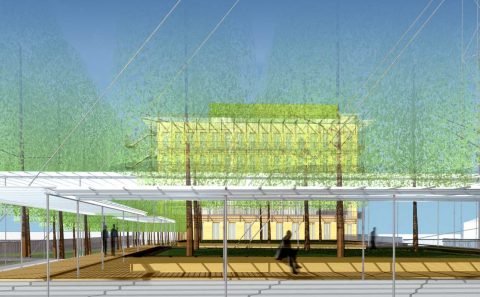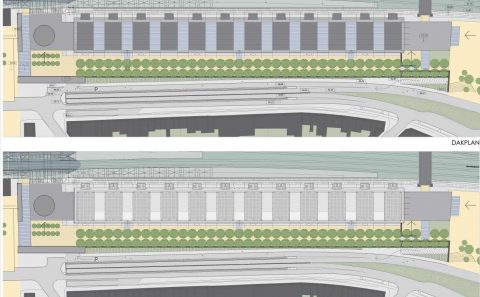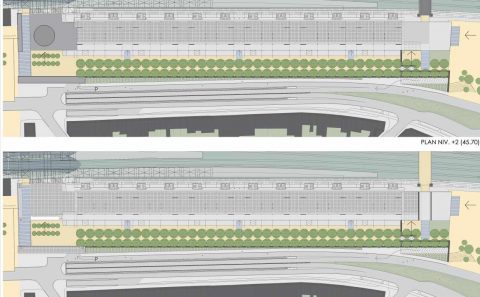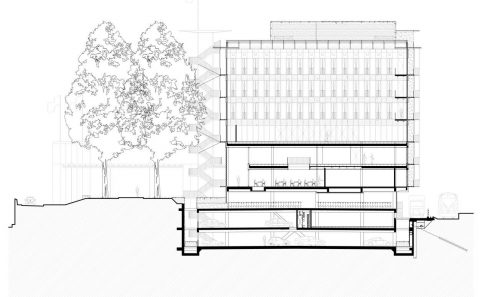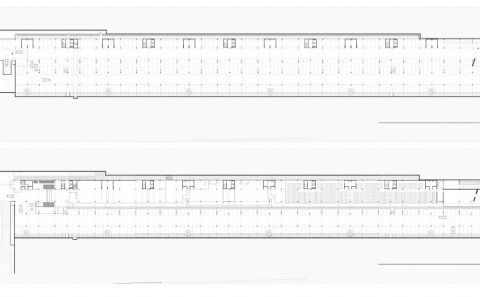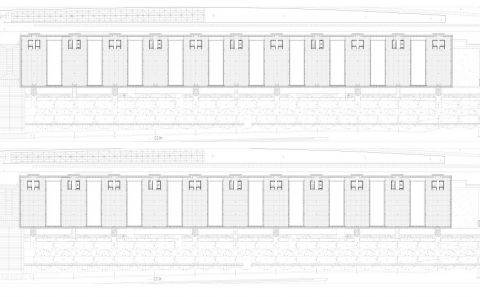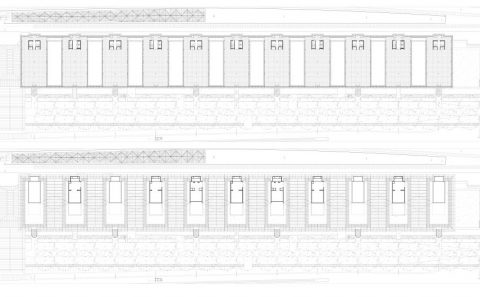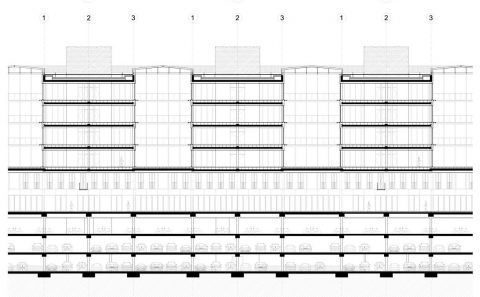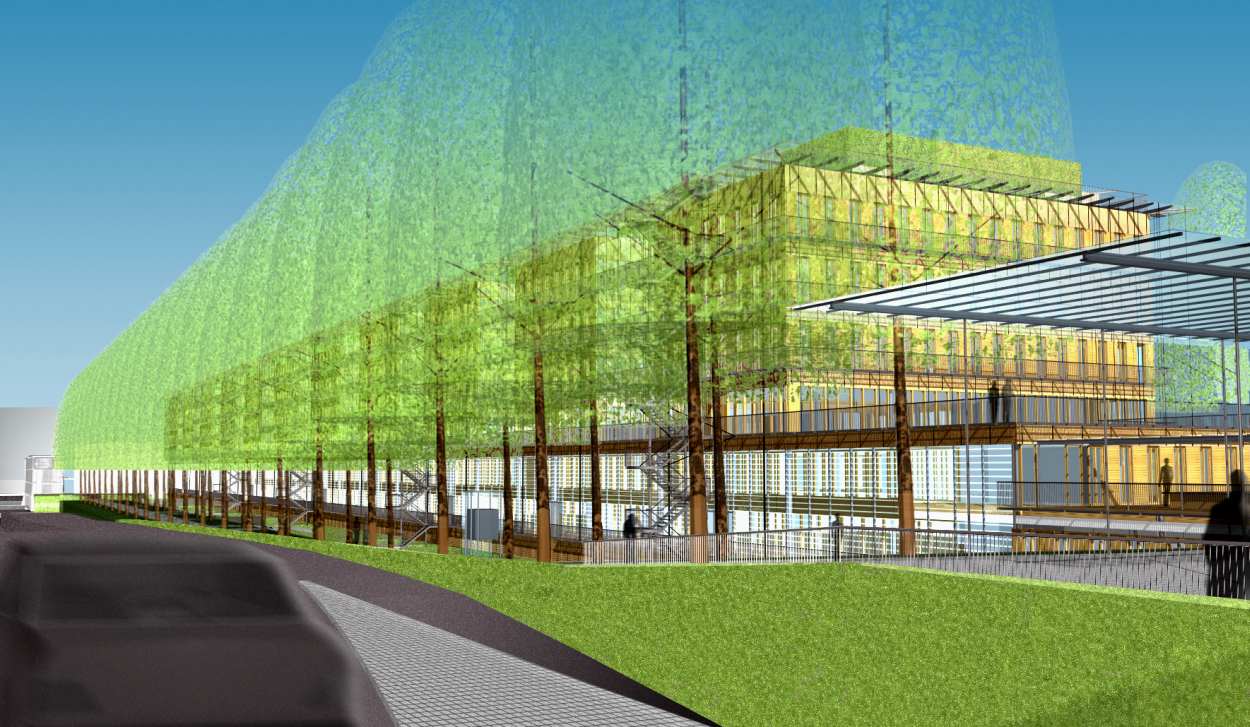
432-KBC Verzekeringen
Tiensevest
Leuven
BELGIUM
38 900 sqm gross usable space; 33 700 sqm in the lower levels
– Architecture (with Archi+I for the execution) (2002); (01-432).
The design of the new headquarters for one of the largest Belgian insurer is based on the company’s wishes for sustainable relations with its socio-cultural environment, clients and staff-members.
People, planet and (financial) profit (P.P.P.) equilibrium are thus the three main values on which the design proceeds.
The extended feasibility study is based on an interactive process where : urban planning and landscaping – local cultural specificity – urban and traffic engineering – architecture – interior design – daylighting – thermodynamic – acoustic – health and safety – service engineering – and structural engineering – topics interact with the physical programming, the physiological comfort and the financial feasibility of the project in search of the appropriate P.P.P match.
The site is bordered by the city train station (Martelarenplein) on the north, the provincial administration office building (Provinciehuis Vlaams Brabant) on the south, the train tracks on the east, and the city internal ring road (Tiensevest) on the west. It is 60 m wide between the tracks and the boulevard and 370 m long, including a 40 m stroke occupied by a technical building of the national railroad company (NMBS-SNCB).
The building is mainly composed of a continuous rectangular upper base, 29.4 m wide and 280 m long, with a lower level devoted to a 4000 bicycles’ parking and two office levels with social amenities as well as a 280 m long, two stories high glazed gallery looking west.
Technical spaces and a parking for 624 cars are housed a two stories lower base, 34.2 meter wide and
330 m long.
Eleven office towers of four levels with floor print of 29.4 m x 15 m each, linked by ten 29.4 m deep and 9 m wide atria, are symmetrically arranged above the base. Each tower is toped by its own mechanical plant featuring a vegetal envelope.
A floor is added on the NMBS-SNCB technical building which is also wrapped in a new facade with the prolongation of the projects’ glazed gallery to provide direct and protected access to the train station canopy.
A main pedestrian bridge spanning freely 140 meter above the tracks (also designed, as the train station canopy, by Samyn and Partners) lands on an elevated garden on the top of the lower base.
The area between the boulevard and the building is devoted to a linear public park featuring two rows of 23 chestnut trees.
Balconies running at each floor, all around the facades, act with the exterior free-standing stairs as fire escape routes. Those elements protect also the wooden facade from direct rain exposure and allow for an easy maintenance.
Sliding wooden louvres on the outside facades, and wooden venetian blinds on the one giving into the atria provide for sunshading, with a very low solar factor, keeping daylighting to a reasonable level. The sun protection of the clear glazed roof and facades of the atria are made of a white fibreglass fabric.
The atria’s roofs open up to 50% so as become outside spaces during the nice summer days or in case of fire.
The building ventilation and cooling is partially natural and partially mechanical, to provide the best match between comfort and energy savings. It may be noticed that the lower base levels are mainly naturally ventilated and daylit, providing comfort and sociability as well as limiting energy use at a minimum.
The design of the small towers allows for efficient daylighting without glare of every space as well as an environment that is protected against dust and noise from the train tracks and the ring road.
Document E41_01/432 -En Issue of 2005-11-23
| 01-432 | KBC VERZEKERINGEN, LEUVEN. |
| Client: | KBC VERZEKERINGEN. |
| Architecture: | Partner in charge : Y. Avoiron, B. Vleurick. D. Mélotte, B. Vleurick, Y. Avoiron, L. Gestels, M. Vandeput, B. Debacker, H. Chasseur, L. Fonteyn, N. Fruy, J.-F. Joiret, J. Quirynen, F. Smal, G. Hasbroucq, B. Huysman, L. Mercier, P. Monniez, T. Wynen. |
| Services: | in association with ARCHI+I Services:STABO (TS). Building physics : DAIDALOS with CLIMATIC DESIGN CONSULT (NL). |
model : Andrés Fernandez
Canceled just before construction.
For plans sections and elevations, please refer to the archives section of the site available from the “references” menu.


