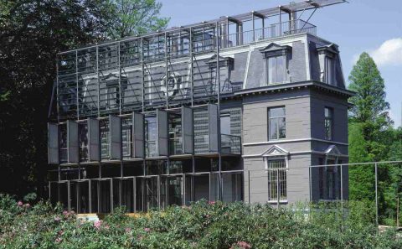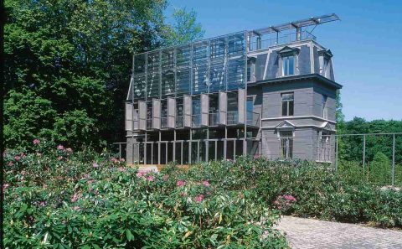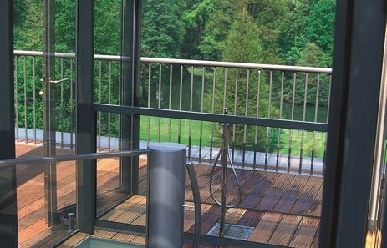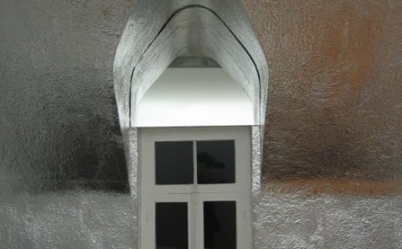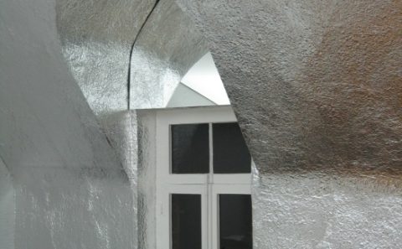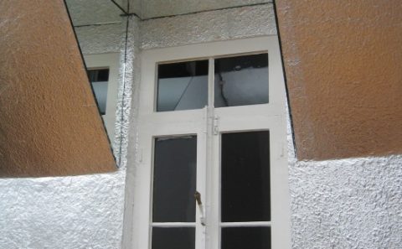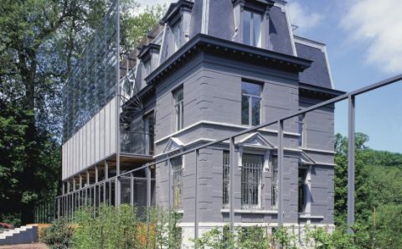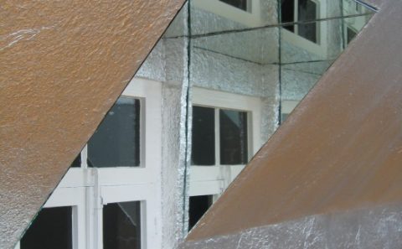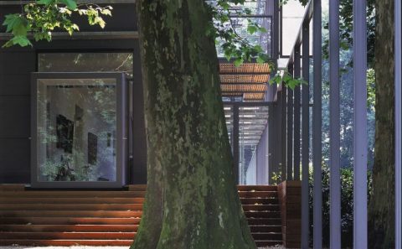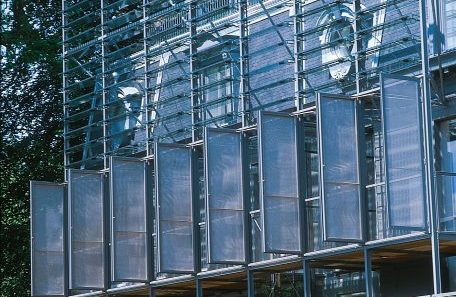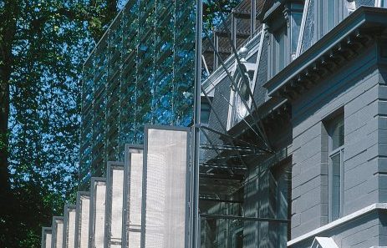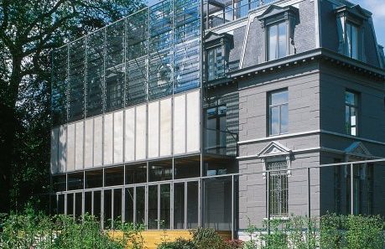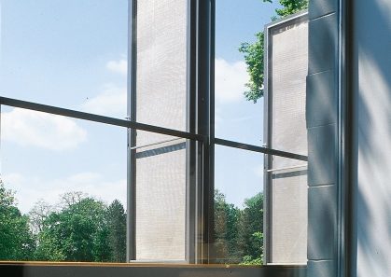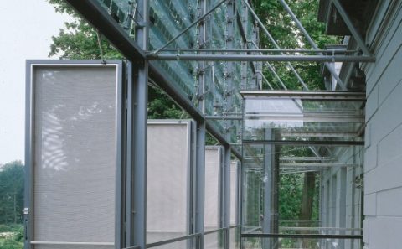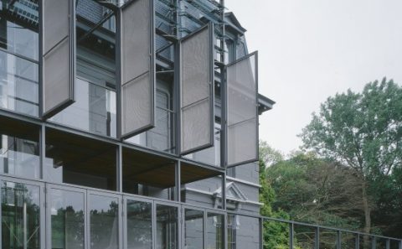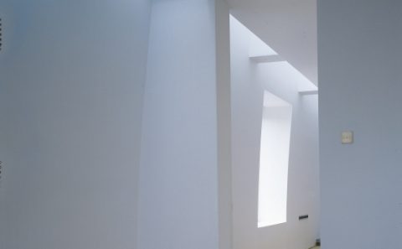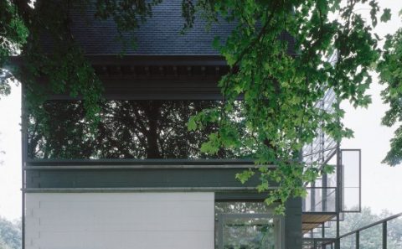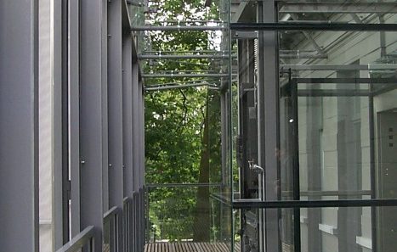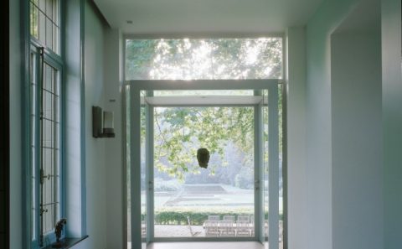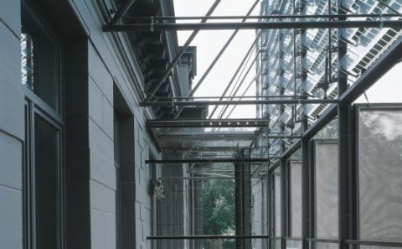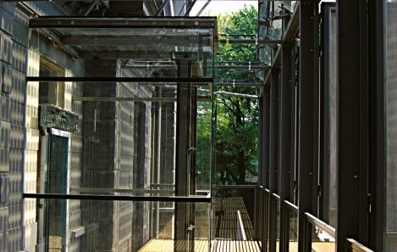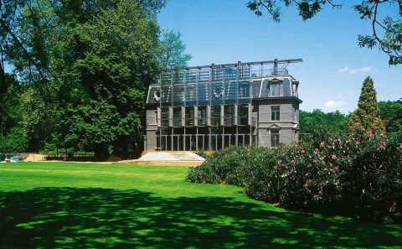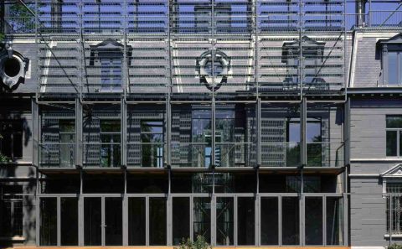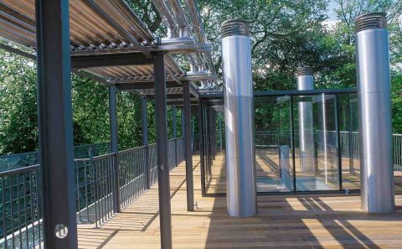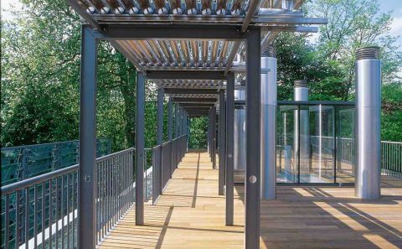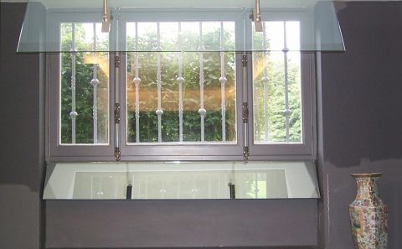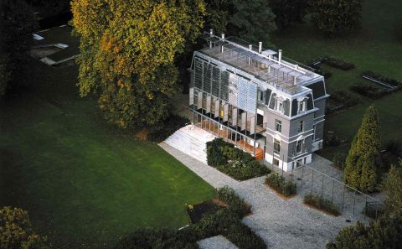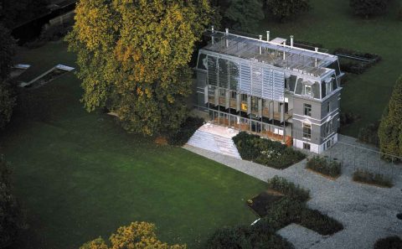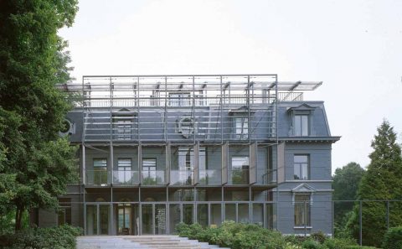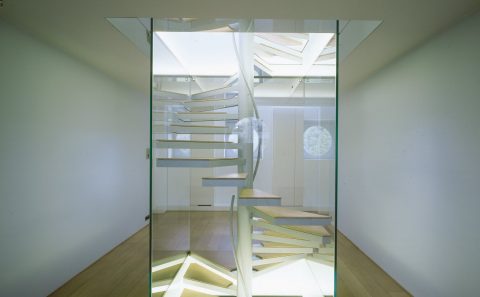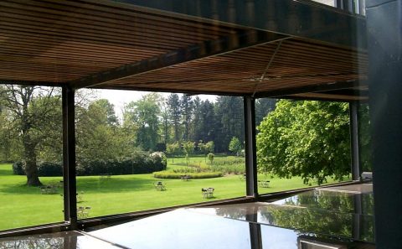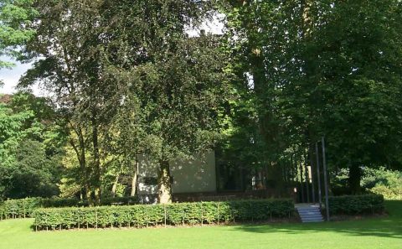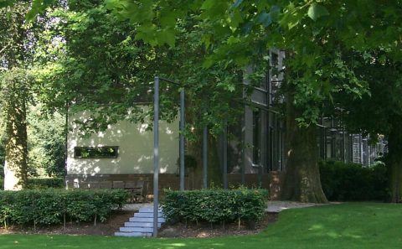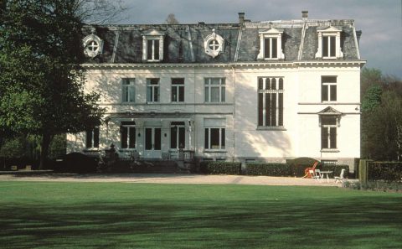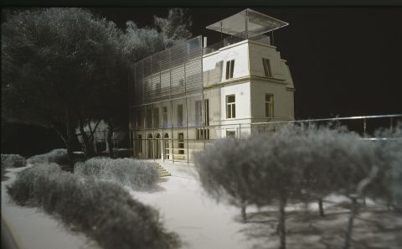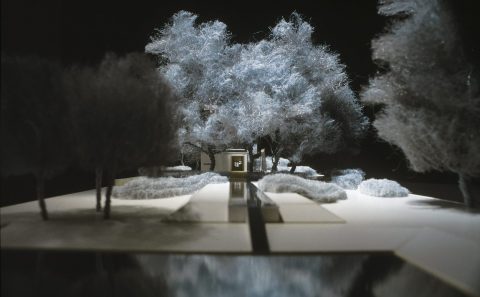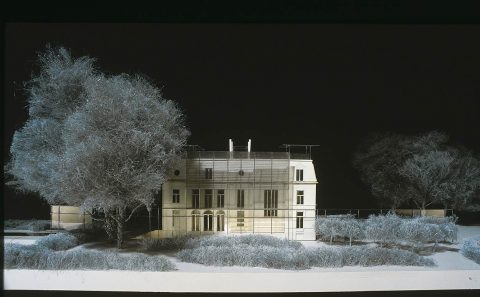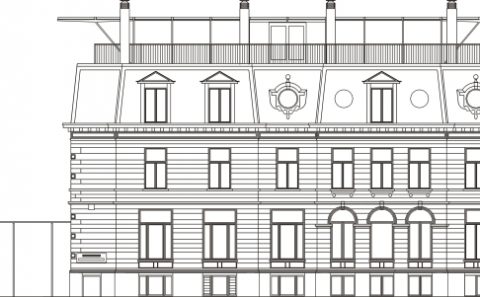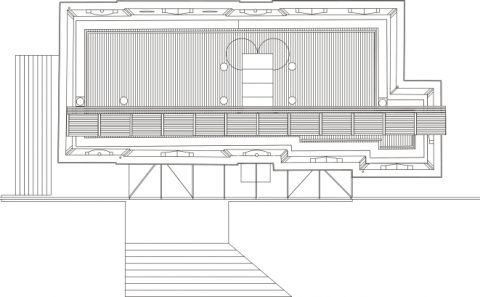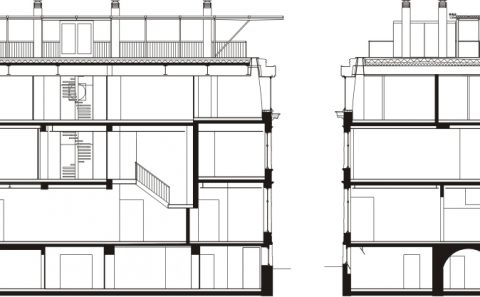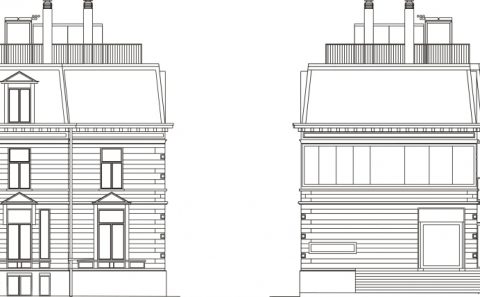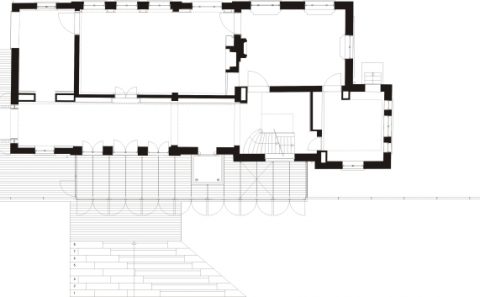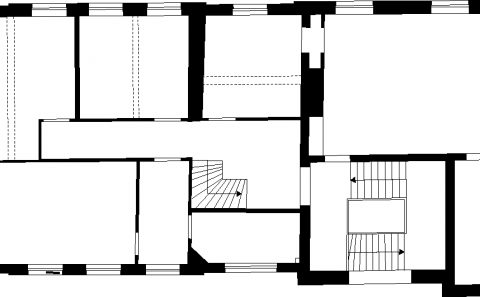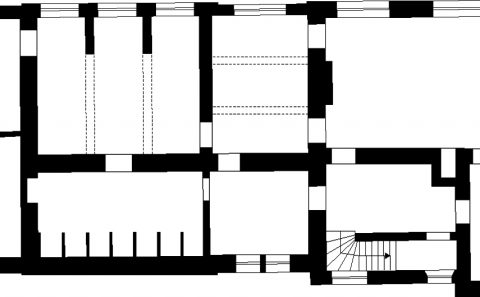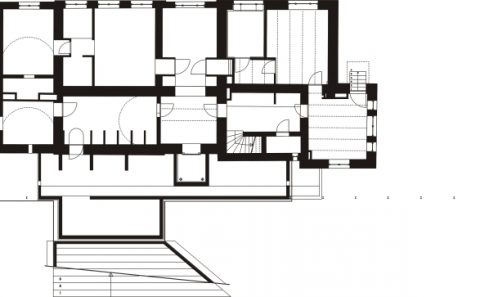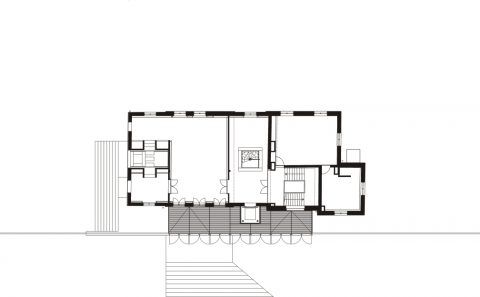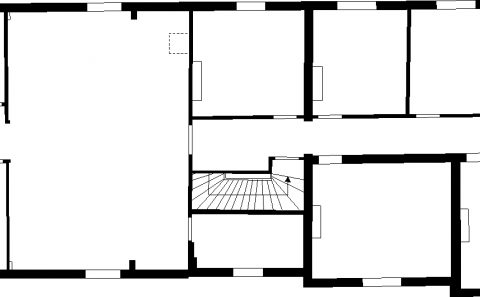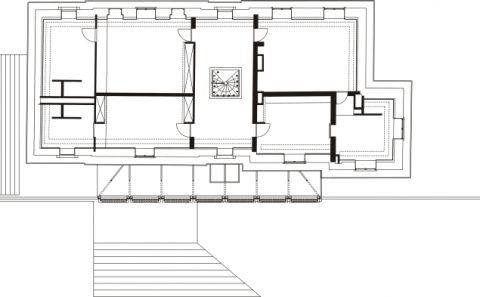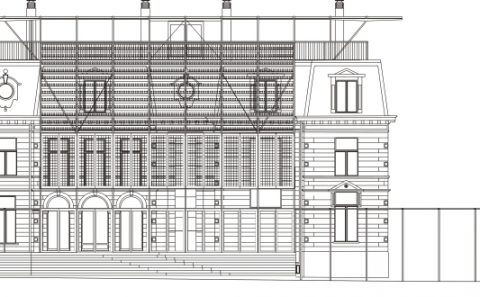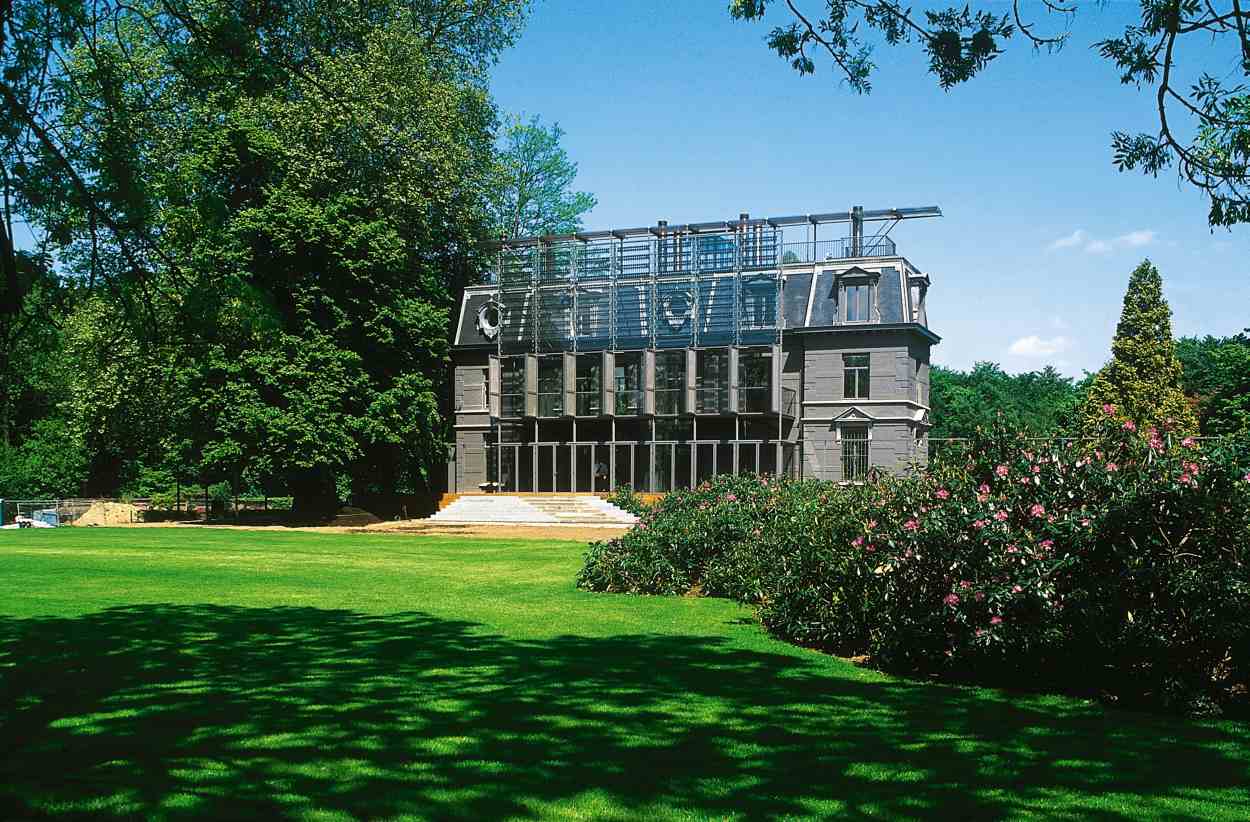
352-Castle Groenhof
Flanders
BELGIUM
960 sqm.; (1996-1999); (01-352).
– Analysis the existing situation
– Architecture
– Civil engineering
– Cost control
– Programing
– Project management
– Quantity surveying
– Special services
2003.02.05 The castle was built around 1830 in an asymmetrical French style. In accordance with principles of monument conservation, all the interventions are carried out in such a way that they are reversible. Inside, on the ground floor, the south corridor is reorganized into a long and simple gallery that extends with a reflecting water surface across the park. The stair in the extension of the gallery leads to a North-South cross gallery both on the first and second floor, from where a spiral stair leads to the terrace roof. The roof is equipped with a wooden terrace and a parapet of steel rods as well as a central glazed stairwell lantern, a canopy of glazed solar collectors for hot water and stainless steel chimneys for the natural ventilation of the sleeping rooms. The South façade is balanced by the addition of a sophisticated glass and steel construction, parallel to the façade at a distance of 2,7 m. The steel frame holds a glazed ‘orangerie’ at groundfloor, a permeable wooden terrace spanning to the existing façade and stainless steel solar screens at first floor, and finally voltaïc cells on clear glass sheets on the second floor.
Document E41_01/352 -En Issue of 2005-06-13
| 01-352 | RENOVATION OF ‘GROENHOF’ CASTLE, MALDEREN. |
| Client: | GROENHOVE. |
| Architecture: | Partner in charge : J. Van Rompaey. Associates : Ph. Van Caenegem, T. Van Bogaert, N. Seys, S. Swiggers. |
| Services: | Consultants : Building physics : CSTC – WTCB. Landscape designer : Erik Dhont. Interior designer : Claire Bataille and Paul Ibens Design. |
- ECO ENEA, supplemento l’Arca 129, September 1998, pp. 24-28; ” Edifici a bassa energia – Low energy Buildings “; (Italy).
- RENOSCRIPTO n°14, September-October 1998, pp. 6-15, “Samyn and Partners : Men kan niet bouwen zonder te denken aan de toekomst – on ne construit pas sans penser à long terme”; (Belgium).
- VILLAS n°60, 2000, cover & fasicule1, 20 pages; (Belgium)
- DE ARCHITECT, September 2000; pp.78-81; (Netherlands).
- L’ARCA n° 155, L’ARCA INTERNATIONAL, January 2001, pp 40-44; Benedetto QUAQUARO; “Strati tem porali. Strates temporelles. “Groenhof” castle, Belgium”; (Italy, France).
- AD (Architectural Digest. Les plus belles maisons du monde), cover, pp 7, 62-71, 150. Serge GLIEZES “Rigueurs flamandes” ; (France).
- DOMVOGUE, OCEHb – 3 HMA 2001/2002, pp 110-115 3AKOHbI PRRObI ; (Russia).
- ABITARE n°422, November 2002 pp.112-121; “GROENHOF Congegno d’accacio”; (Italy).
- BELGIAN ARCHITECTURAL AWARDS 2000, March 1st 2000, First prize in the category: Reconversion of valuable old buildings.
interior: Jan Verlinden.
exterior: Ch. Bastin & J. Evrard.
The Groenhof Castle won the awards:
Awards de l’Architecture Belge / Awards van de Belgische Architectuur 2000
Belgian Architecture Awards 2000
First Prize, category “Regeneration of an old and valuable building”
For plans sections and elevations, please refer to the archives section of the site available from the “references” menu.


