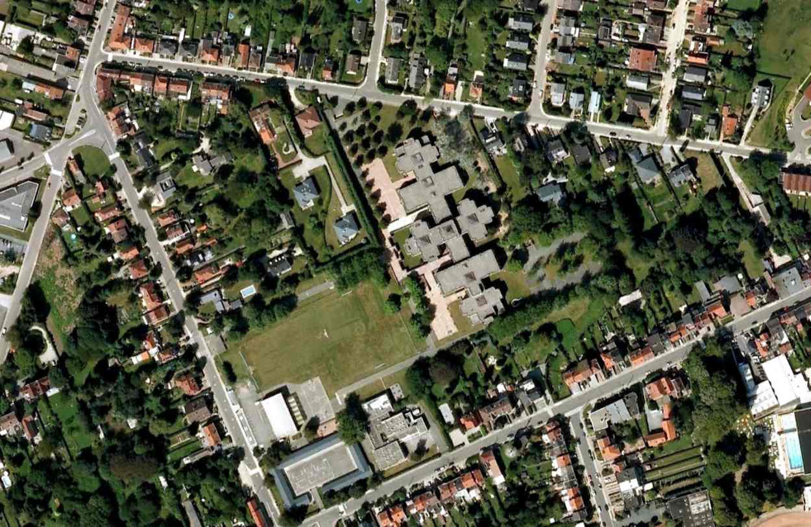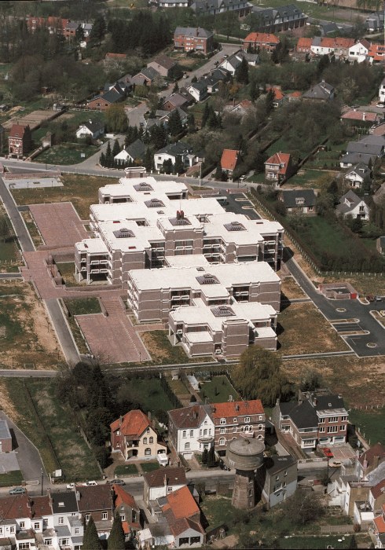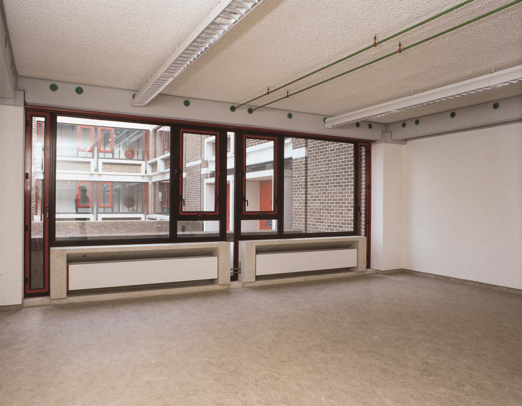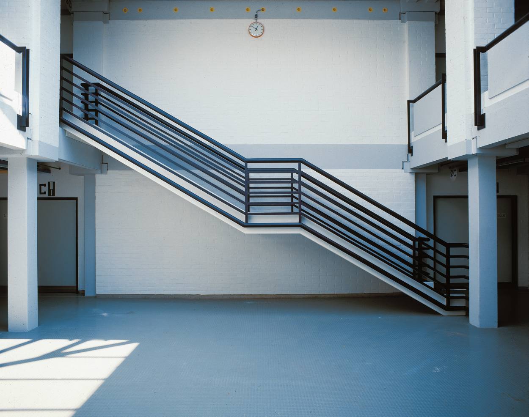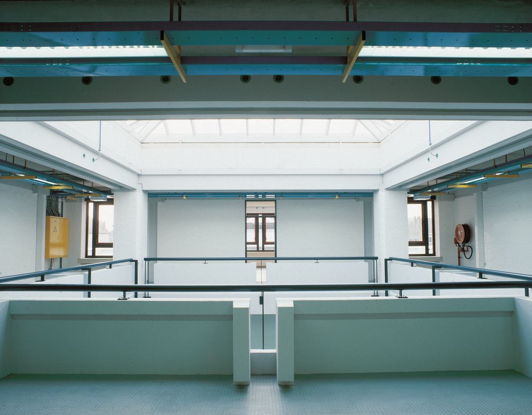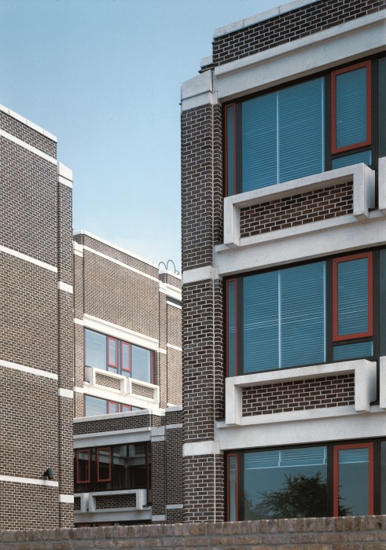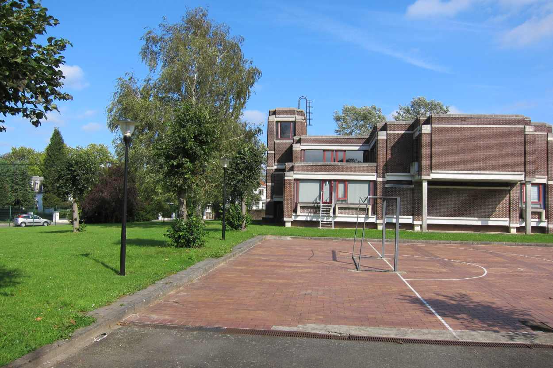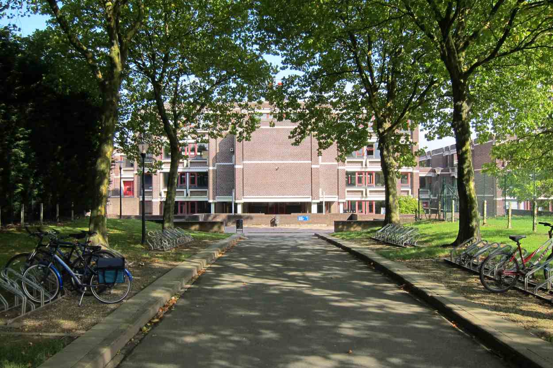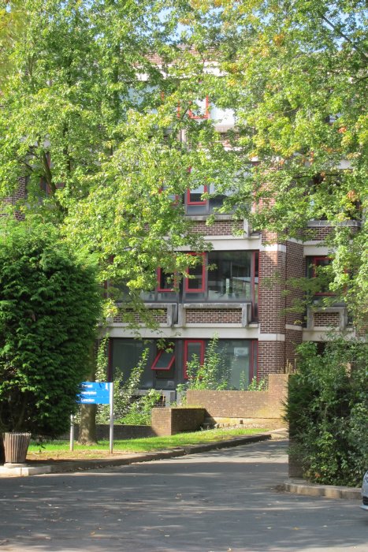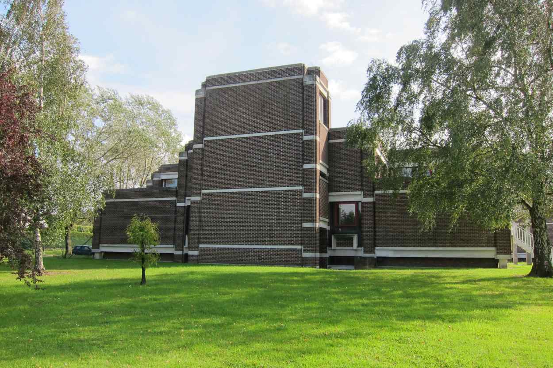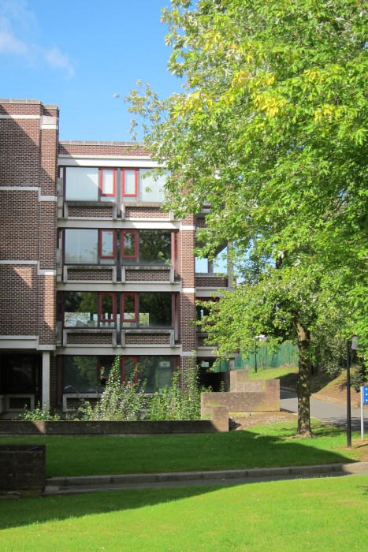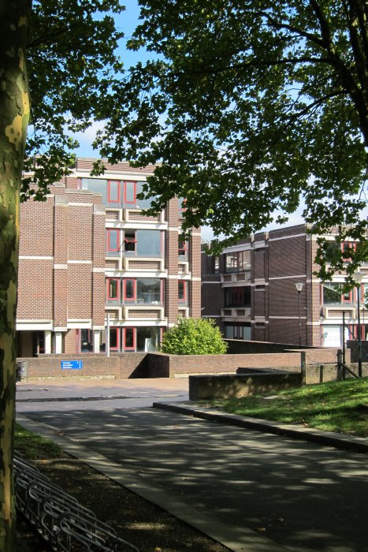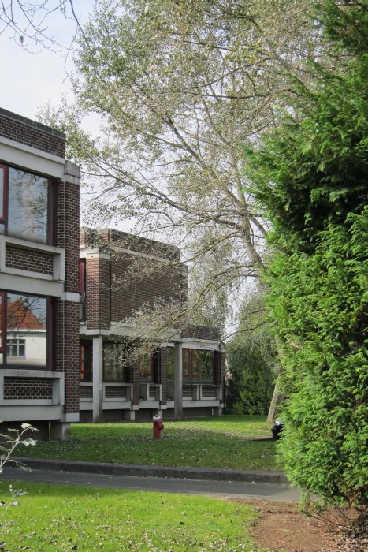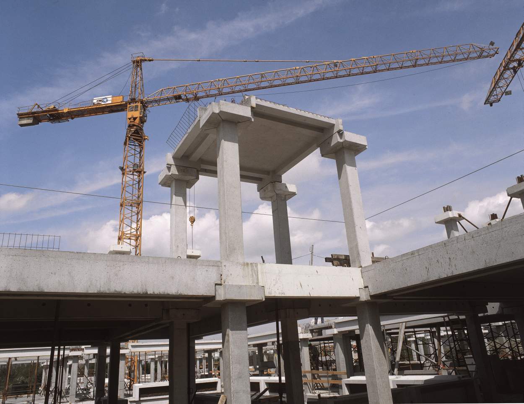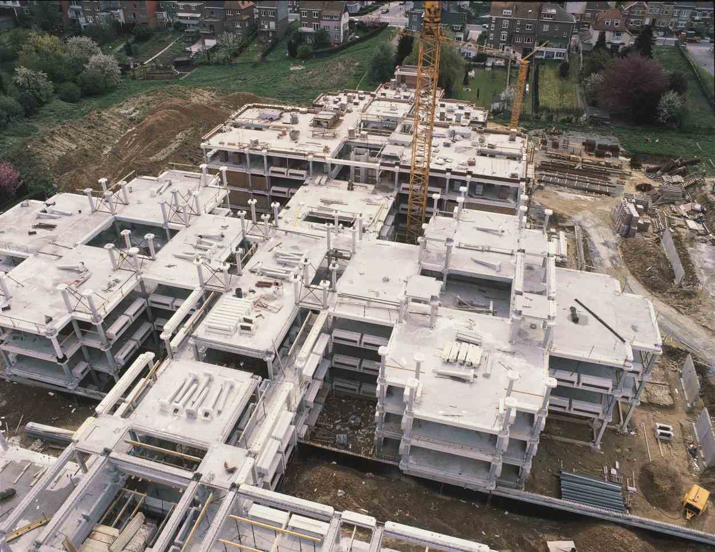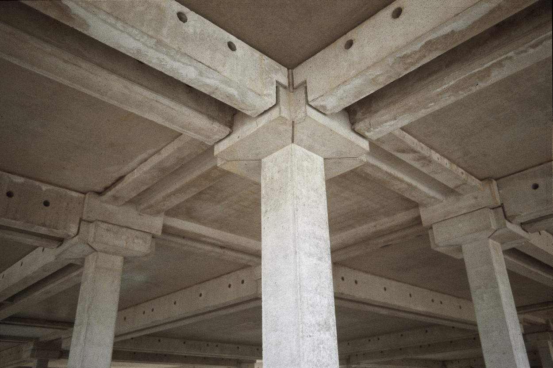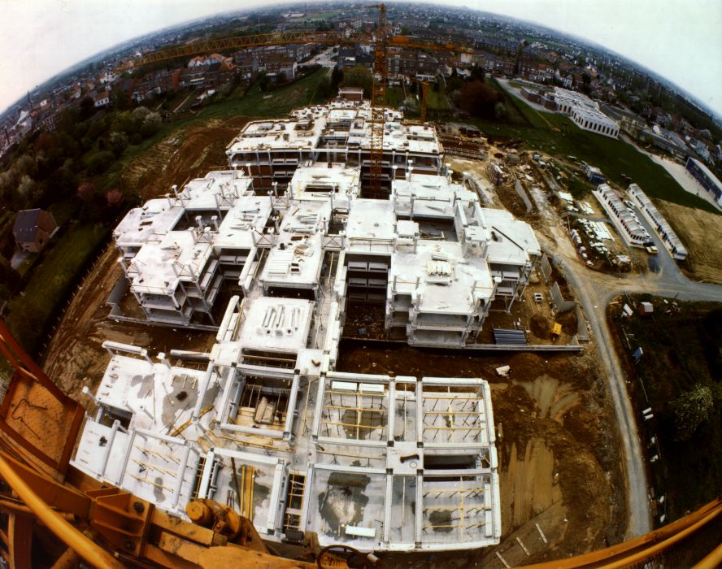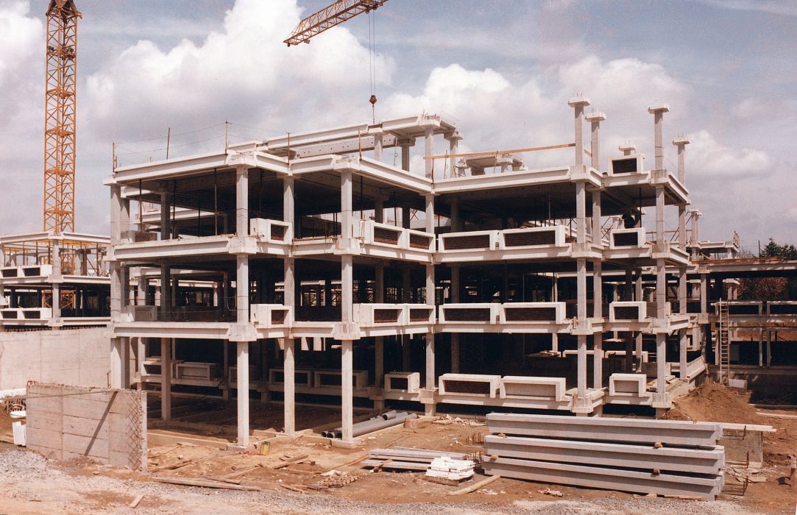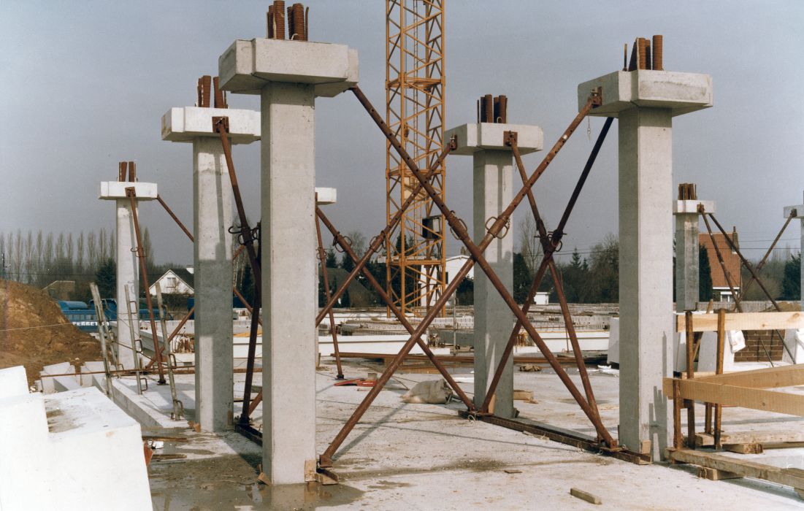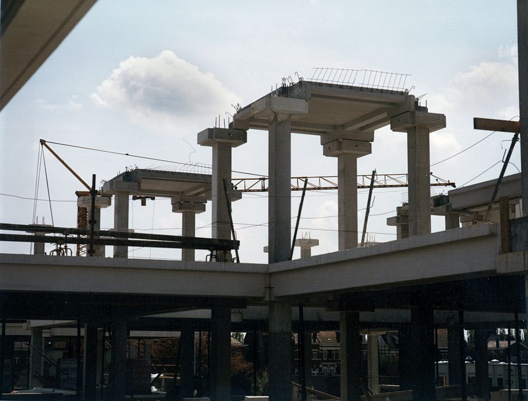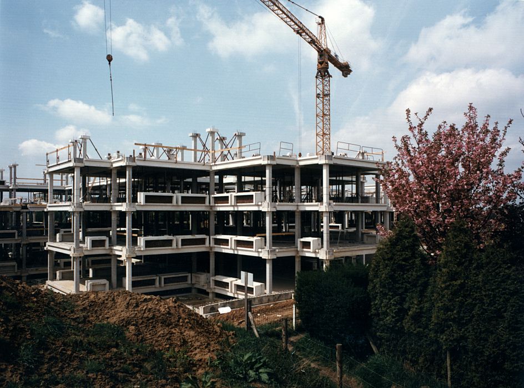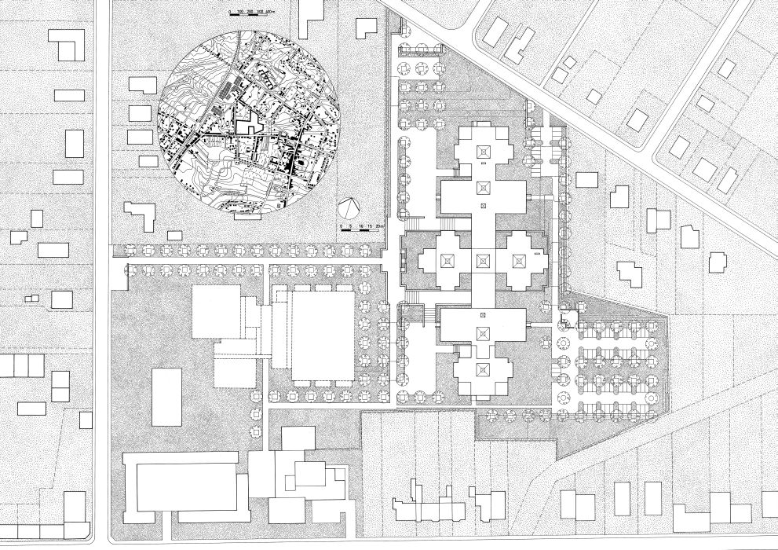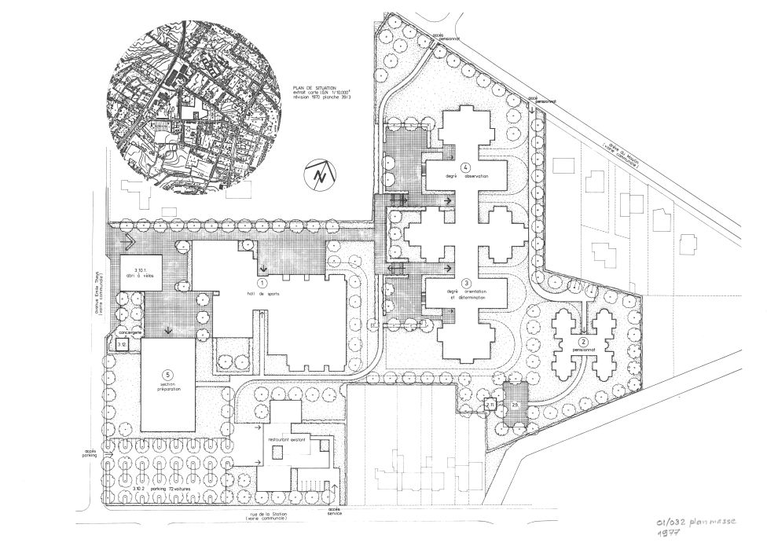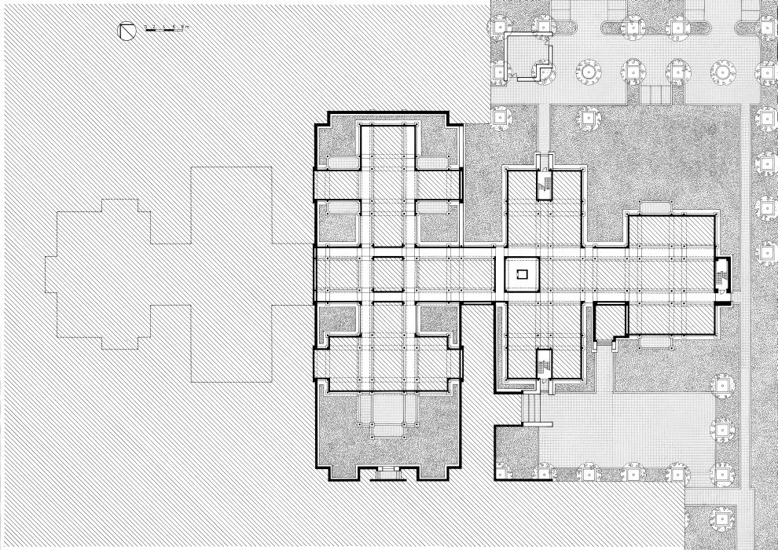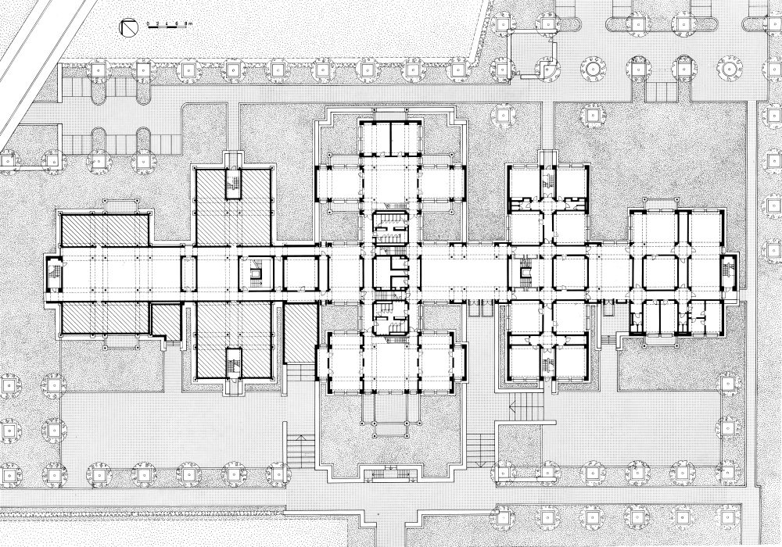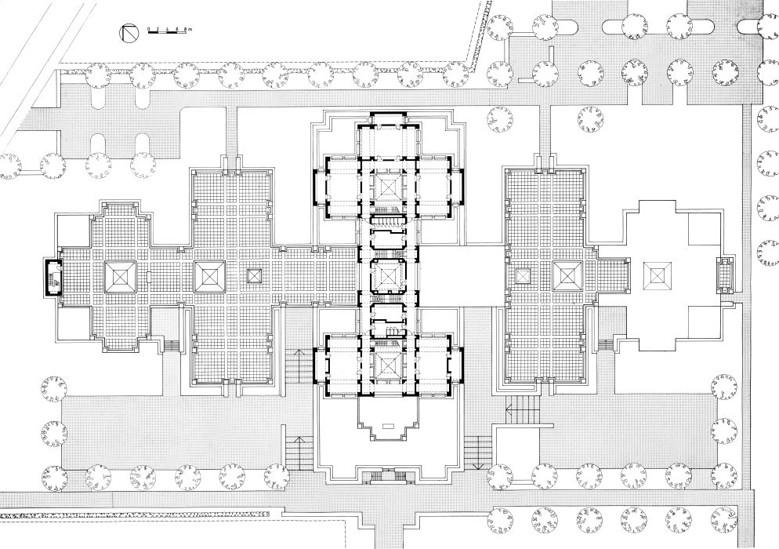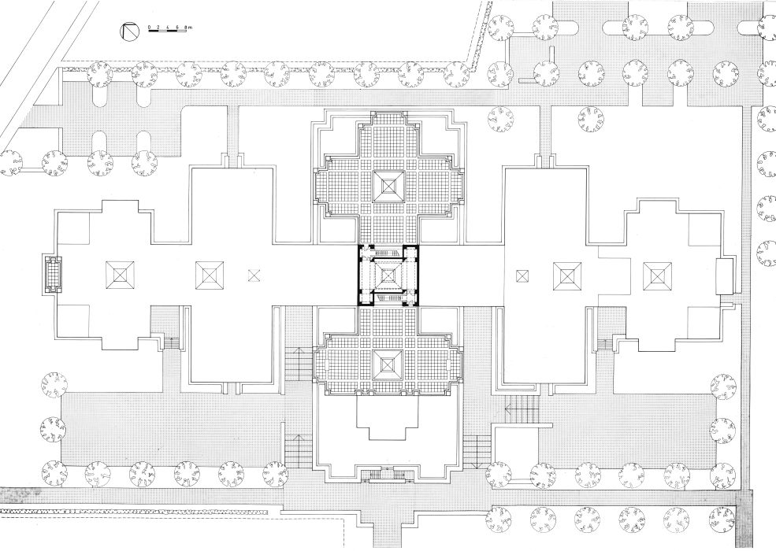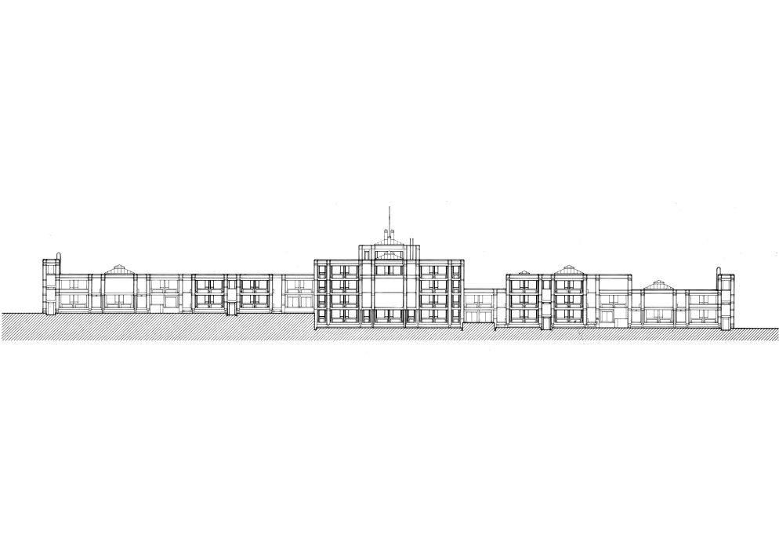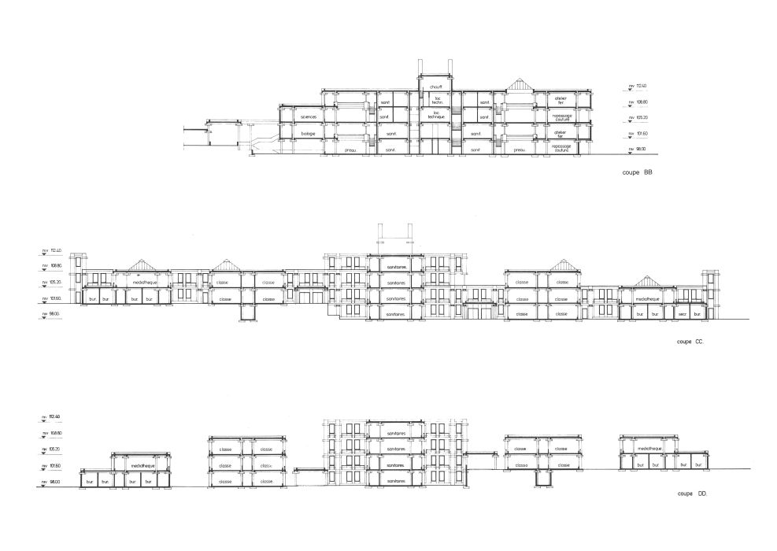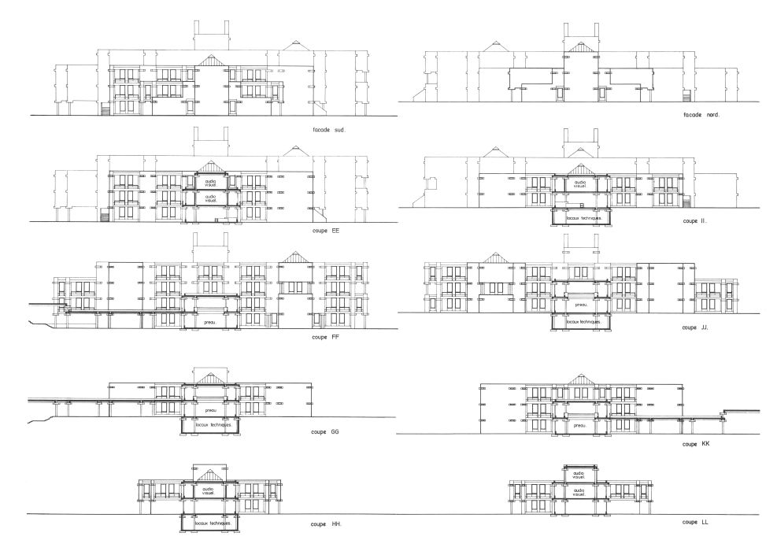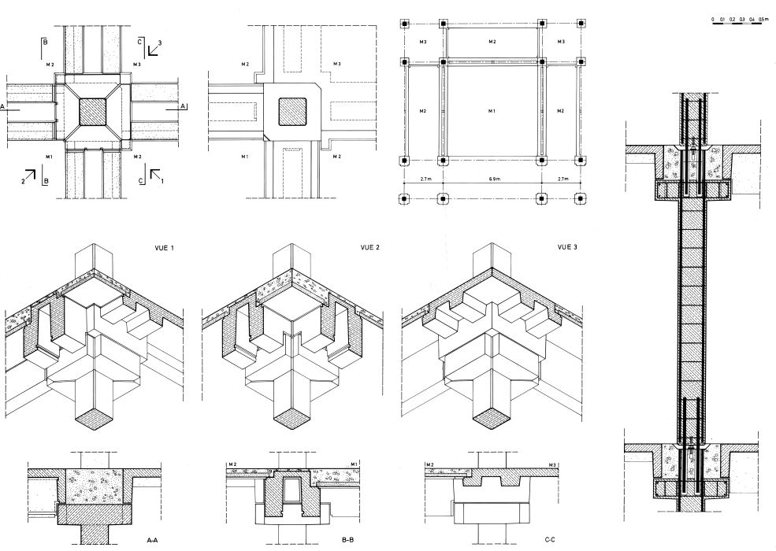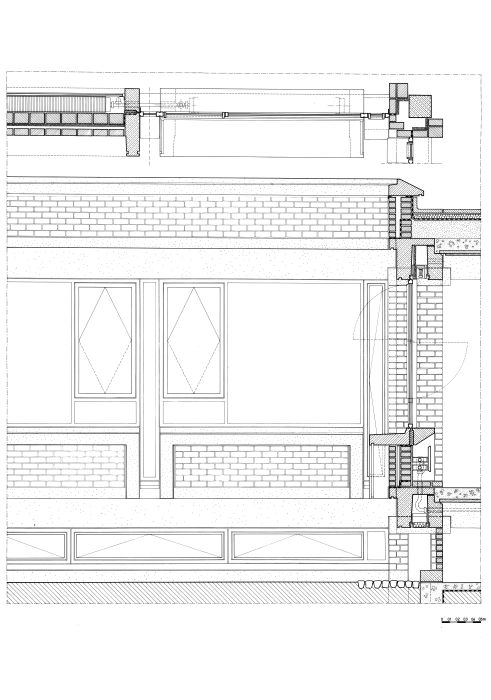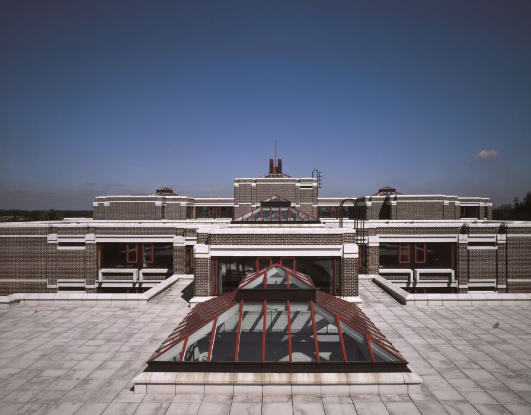
032-Athenee Royal in Waterloo
WATERLOO
BELGIUM
18 000 sqm.
– Structural Engineering (with J. DUFOUR)
– Mechanical, Electrical, Plumbing Engineering (with ALMAX) (1980-1984); (01-032).
– Architecture
– Construction management
– Interior design
– Landscaping
– Mechanical, electrical, plumbing engineering
– Project management
– Quantity surveying
– Structural engineering
The classroom building of the “Athenée Royal” in Waterloo is part of a larger architectural study on the same site, comprising a pre-school, primary school, restaurant, dormitories, athletic facilities and swimming pool.
Because Belgian school buildings may be used for other purposes in case of natural disaster or war, it is necessary to conceive of a structure that can accommodate other uses, such as housing, civil administration, industry, commerce or research.
The plan for the classroom building incorporates a series of rectangular and square modules which are either 2.7 m or 6.9 m wide. The large modules house primary-use space and the small modules, secondary-use space, including access to the primary-use space.
The building is designed for 1 200 students : 600 between 12 and 14 years of age and 600 between 14 and 18 years of age. Each of these two groups has its own administration.
The building has five main zones. The outermost zones are used for libraries, administration and teaching facilities ; the intermediate zones contain non-technical classrooms ; and the central zone contains technical classrooms, such as laboratories and workshops. Two communication courtyards are centrally situated on two levels of the building.
One of the noteworthy aspects of the building is its basic structure. The framework for the large square modules is a pair of girders between which the main cable ducts and vertical cables are installed. Flight paths for horizontal layout of ducts and cables are clearly assigned in the secondary-use space. Interior brick partitions are moveable.
The building also features structural materials common in Belgium, such as reinforced concrete and masonry. As a result, the building was, at the time of its construction, the least expensive building per meter squared erected in Belgium. Despite its simple architectural finishing, the structure of the classroom building served as model for other buildings, even as long as ten years after its construction (for example in the Brussimmo building), because of its technological coherence.
- LA CONSTRUCTION, 17 août 1984, n° 33, p. 7; (Belgium)
- REVUE BETON, FeBe, n° 79, février 1985, pp. 48-56; (Belgium)
- ARCHITECTURE ET VIE, n° 9, janvier – février 1985, pp. 8-11; (Belgium)
- MAGAZINE DE L’EVENEMENT, n° 146, pp. 10-11; (Belgium)
- TERRE CUITE ET CONSTRUCTION-BOUWEN MET BAKSTEEN,n°39, 2ème trimestre1985, pp. 6-9; (Belgium).
| 01-032 | ATHENEE ROYAL, WATERLOO |
| Client: | FONDS DES BATIMENTS SCOLAIRES DE L’ETAT, DIRECTION PROVINCIALE DU BRABANT. |
| Architecture: | R. Delaunoit, M. Vandeput, J.P. De Graef, N. Laporte, M. Villé, A. Charon, D. Spantouris. In association with A.J. De Doncker |
| Structure: | Ph. Samyn, and J. Dufour for execution. |
| Services: | ALMAX. |
Building : M. Wybauw
Aerial : Air View
For plans sections and elevations, please refer to the archives section of the site available from the “references” menu.

