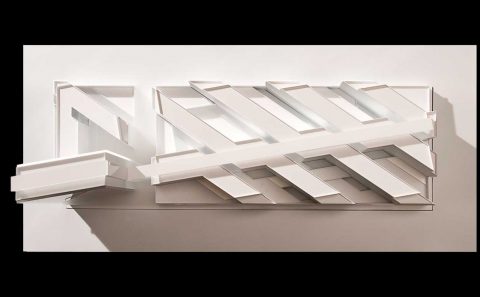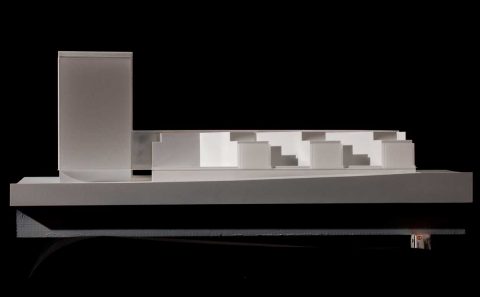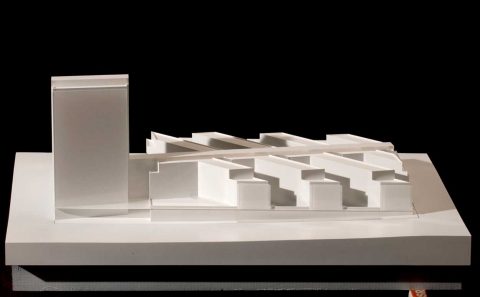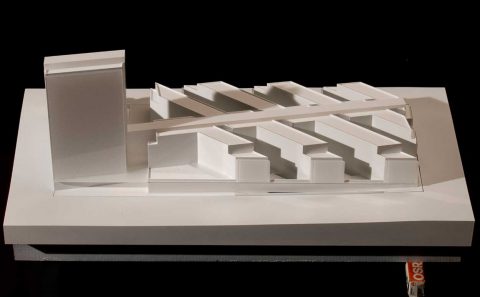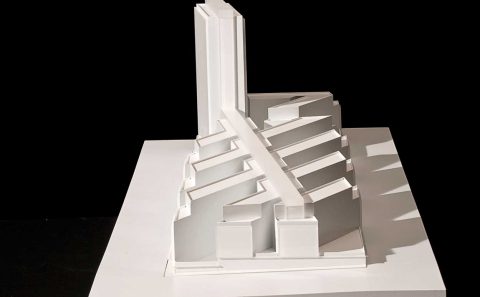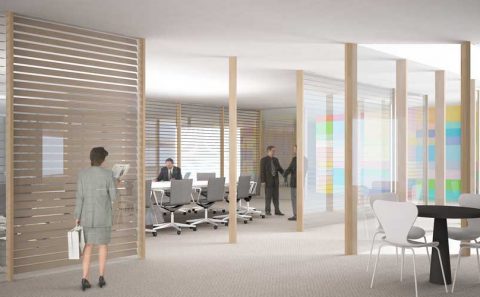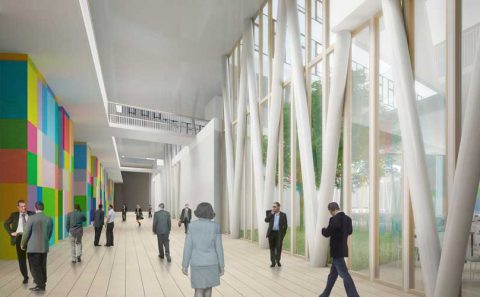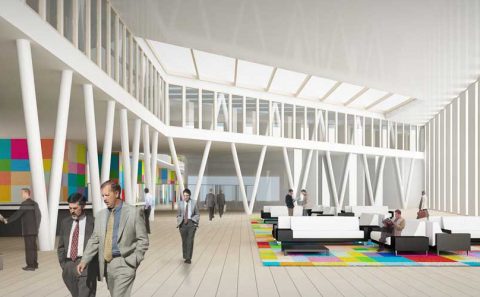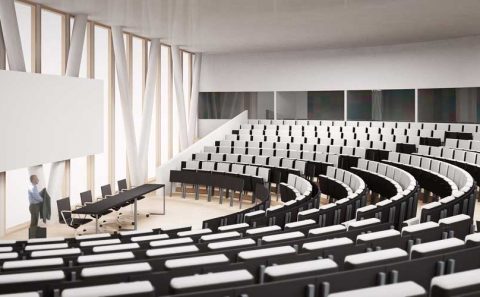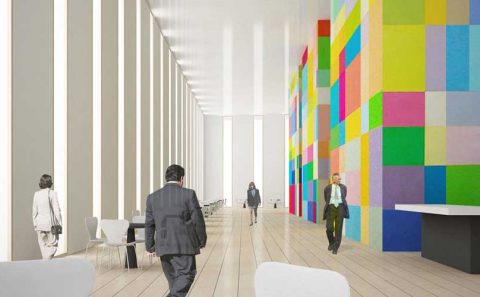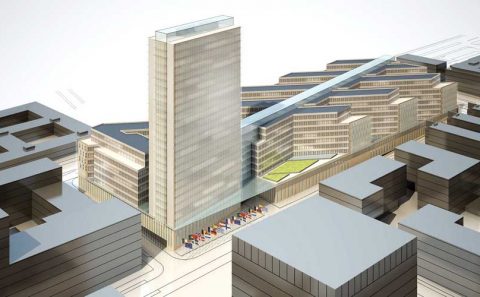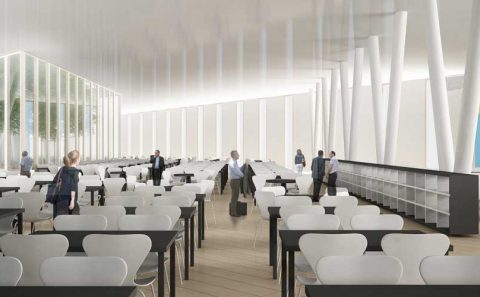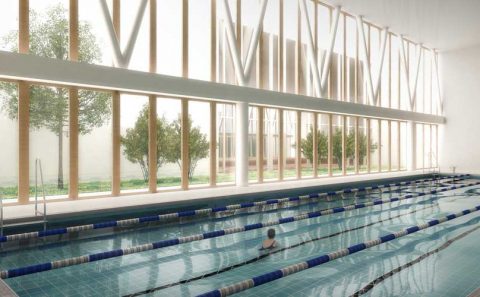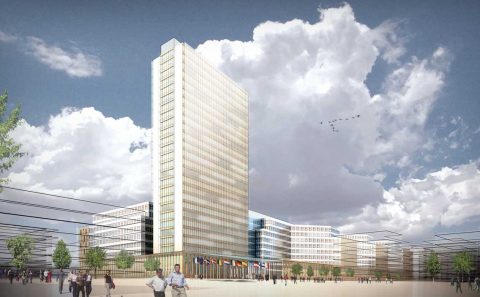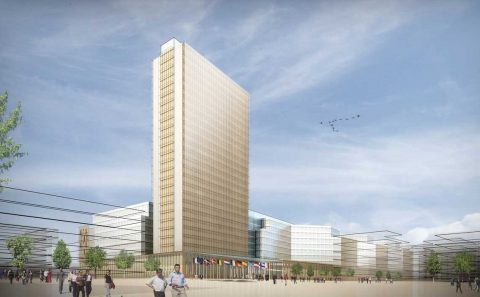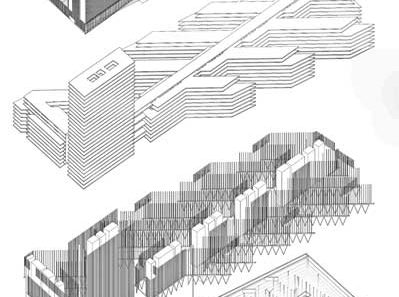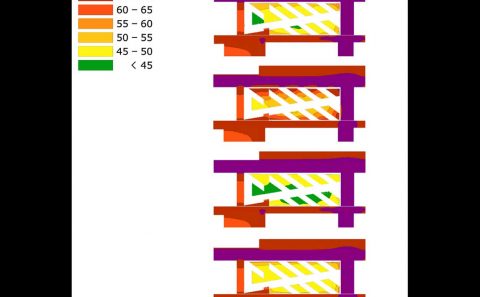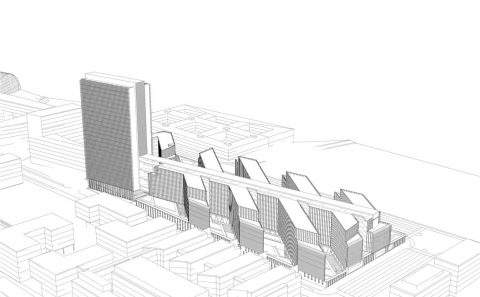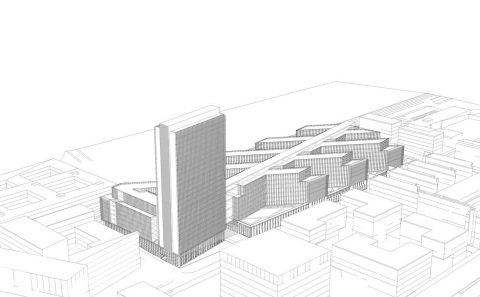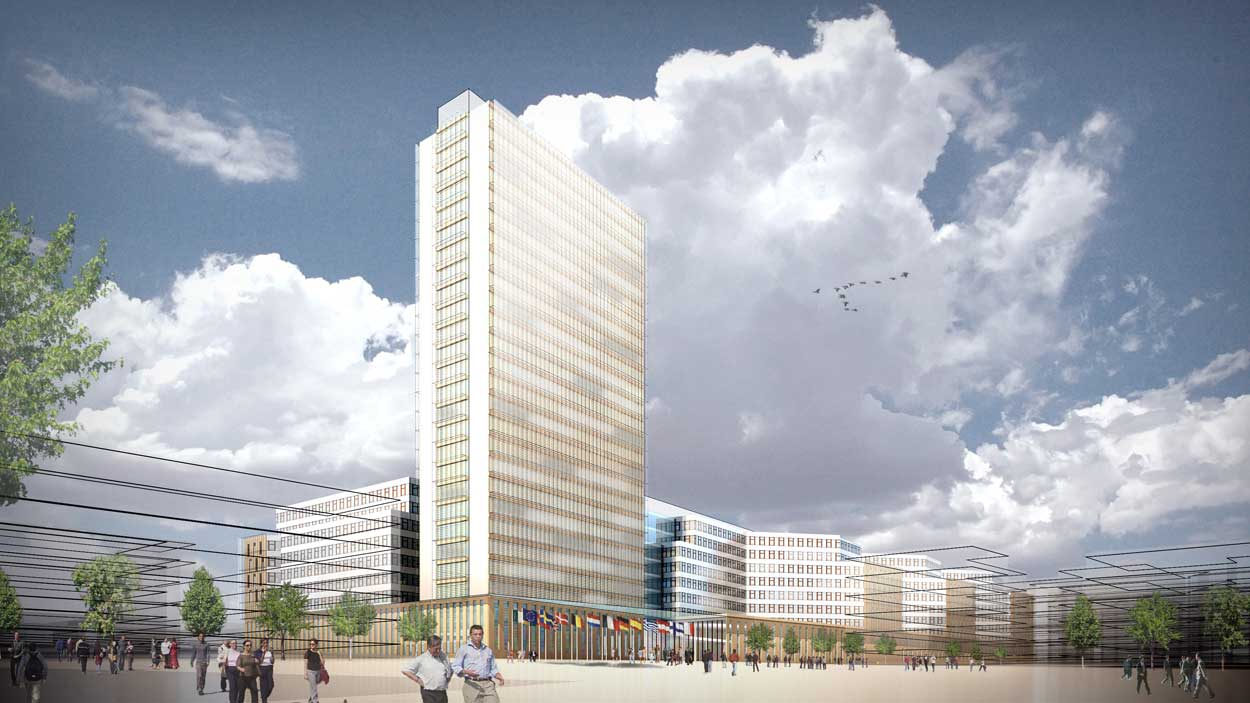
578-Administrative building for the European Commission – jmo2
Plateau du Kirchberg
LUXEMBOURG
(2010-2011); (01-578).
Invited competition entry
– Architecture
– Building physics and internal climate
– Daylighting
– Mechanical, electrical, plumbing engineering
– Structural engineering
– Traffic studies
In April 2010, the Grand Duchy of Luxembourg’s public works department launched a limited entry international architecture competition for the European Commission’s Jean Monnet 2 administrative centre in the Kirchberg Plateau, Luxembourg.
The Jean Monnet 1 building, built in 1975, no longer meets the requirements of the Commission departments which work there because of its dilapidated condition and the increase in the work to be done, particularly since the recent expansions of the European Union.
The site chosen for the future Jean Monnet 2 building is flanked by Boulevard Konrad Adenauer, Rue Erasme and Rue Saint-Exupéry and part of a vast plot which the building plan aims to divide in two by moving Rue Albert Wehrer.
The administrative complex includes offices for personnel and other related facilities, such as a data centre, a conference centre, restaurants, a library, logistics areas and parking spaces.
Document E41_01/578 -En Issue of 2012-09-17
The shape of the building is determined first of all by positioning the offices on an east-west axis so the main facades face strictly north and south.
This enables the best use of solar heat and optimum distribution of natural light within the building.
The request for a “Nearly Zero Energy” building required not just very high quality insulation and hermetic sealing but, especially, as much natural light as possible, with a view to cutting energy use linked to electric lighting.
The width of each block is therefore kept to a minimum (11.70 m), with 4.80 m-wide office spaces on either side of a 1.90 m-wide central corridor.
There is a space of 17 m between each block, which was decided upon following a study into how best to provide ample natural light to the lower floors. In compliance with BREEAM certification criteria, the quality of natural lighting is also linked to the possibility of people in the building being able to see the sky from their offices and have a good view of the outside world.
Those parts of the building that receive less natural light, in particular the sharp corners where the wings cut across the diagonal block, are empty in order to create wells of natural light, making the diagonal block itself transparent.
This is a vast and complex building project. A large number of people have been called on to work together and efforts must be made to avoid producing a labyrinth. The various office blocks are connected to each other by a diagonal block which cuts across them at 45°. It also links the buildings of the first phase to the tower and to that section of the project to be completed during the second phase. Following the completion of this latter phase, the complex will form a single, harmonious whole. In an architectural statement, the diagonal block lines up with the European Court of Justice. This bock’s main purpose is to link the various wings to each other and to house all shared services (lifts, staircases, toilets, conference rooms, meeting points). This set-up creates dedicated places for people working in various departments to meet and talk and provides a clear central thoroughfare across the entire complex.
The main access points are also placed within this diagonal block. People enter on the south-west side (opposite the new square at the heart of the European quarter) and the goods access is on the north-east side (on Rue Erasme, near Boulevard Konrad Adenauer). These accesses are placed symmetrically at either end of the block. Underground parking facilities can be accessed through the main entrance on Rue Antoine de St Exupéry, as laid out in the plan. A second access point will be built during the second phase, on the west side of the tower.
On the ground floor, the public lobby takes up the south-west corner. The section of the lobby which is only half open to the public extends along the diagonal block, creating a kind of indoor street, two-storeys high, that gives access to shared services. This indoor street is also used by employees and visitors to access offices on the upper floors and the car parks, logistics areas and data centre on the lower floors.
Catering services are located on the southern side of the diagonal block so that they have more sunshine. The health centre (which is on the ground floor and the basement) and the conference centre (on the ground floor and the first floor) can be found on the north side.
In addition, there is separate access to the health centre through the pedestrianized street on the corner of Boulevard Adenauer, through the bicycle park. Cyclists can therefore take advantage of the changing rooms and other services in the health centre.
The medical centre, to be built during phase 2, is near Boulevard Konrad Adenauer so that ambulances are in prime position in the event of an emergency.
The triangular courtyard to the north west of the tower is covered by a glass roof to shelter it from the turbulent air currents created by the tower itself. This area can be opened to the public for exhibitions or other events.
There will be offices on floors +2 to +8 in the first phase, and +2 to +24 in the second. The office space design was influenced by two main criteria: workspace standards (following BREEAM criteria) and flexibility.
1) Several design choices determine the standard of the future workspaces:
- Windows can be opened.
- As much natural light as possible flows into all offices, which have good views because the buildings are narrow (11.70 m). Wall panels are 1.30-m wide. Every second panel can be opened. They are made of glass across their entire width and from the level of working surfaces (75 cm above the floor) to the ceiling. External blinds will be installed to provide protection from the sun during hot periods.
- Outdoor areas are to be created in the tower and in the gables of the low-rise wings. Balconies have been built on the wooden facades, protected from the elements by a cover made out of extra-clear glass slides.
- Floor-to-ceiling height is 2.80 m., without false ceilings, since all technical equipment is in the floors.
- There is to be an internal temperature control system, based on the use of radiant surfaces (slabs subject to “night cooling” in summer) and active ceiling ventilation during very hot periods. Clean-air ventilation is sufficient for heating in winter and for temperature-control in autumn or spring.
2) A coordinated series of technical choices means work spaces will be flexible:
- Stairs and lifts (except for the emergency exit stairs at the ends of wings) and services are grouped together in the diagonal block, completely freeing up room in office spaces.
- Columns are placed along the façades so that the entire width (11.70 m.) of the offices spaces is completely unaffected.
- Metal honeycomb girders with hexagonal openings have been placed in the space below the raised floor. This “inverted” system has several advantages: metal girders do not need to be fireproofed, ceilings are completely flat (which makes partitioning much easier), and the girders support the raised floor, which also cuts costs.
- Air ducts and cables are located in the space below the raised floor, leaving ceilings completely free.
- The tiles of the raised floor are made of calcium sulphate (a highly-resistant, non-flammable material, with very low CO2 emissions and excellent acoustic properties) with alternative finishes in different materials, depending on requirements (natural stone, linoleum, wood or carpet). The high density of the tiles (around 1,600 kg/m³) provides additional thermal mass, contributing to the building’s thermal inertia.
Philippe SAMYN and PARTNERS All projects are designed by Philippe Samyn who also supervises every drawing
Structural Engineering:
Philippe SAMYN and PARTNERS with SETESCO (sister company 1986-2006) or INGENIEURSBUREAU MEIJER (sister company 2007-2015) if not mentioned
Philippe SAMYN and PARTNERS
with FTI (sister company since 1989)
if not mentioned
| 01-578 |
OFFICE BUILDING JEAN MONET, LUXEMBOURG (LU) |
|---|---|
| Client: | Grand-Duchy of Luxembourg |
| Architecture: |
Architecture Principal and design partner: Ph. Samyn For iPlan by Marc Gubbini Architects : Administrators: M. Gubbini, M. Battistutta |
| Structure: | Structural engineering: ARCADIS Belgium – Engineering and Consulting (Olivier De Temmerman) |
| Services: |
Services engineering: ARCADIS Belgium – Engineering and Consulting (Michel Langhendries) Traffic engineering: ARCADIS Belgium – Engineering and Consulting (Mark Keppens) Economist: Bureau Michel Forgue (Michel Forgue and Elie Durand) Building Physic & Acoustic: Daidalos Peutz (Filip Descamps and Paul Mees) Pictural integration: Georges Meurant |
© Photo model : Andres FERNANDEZ MARCOS
© Rendering : Polygon Graphics – Stijn STRAGIER
Limited entry competition by invitation only.
For plans sections and elevations, please refer to the archives section of the site available from the “references” menu.


