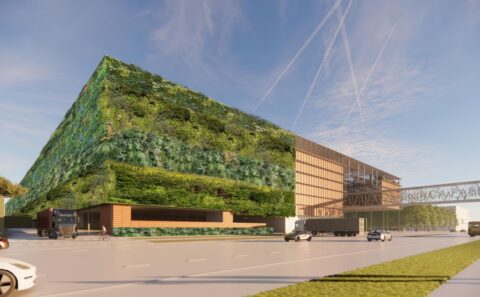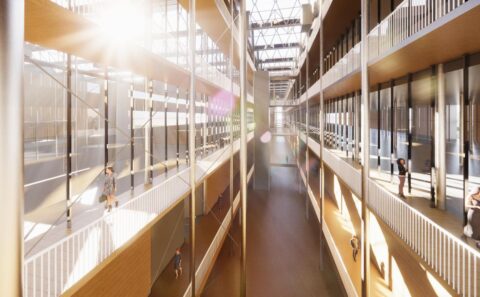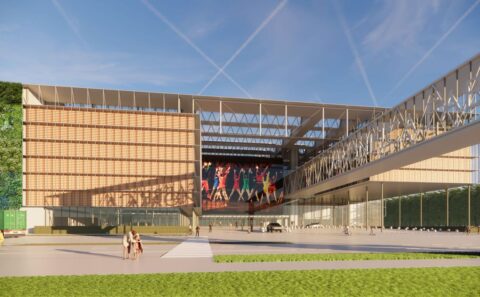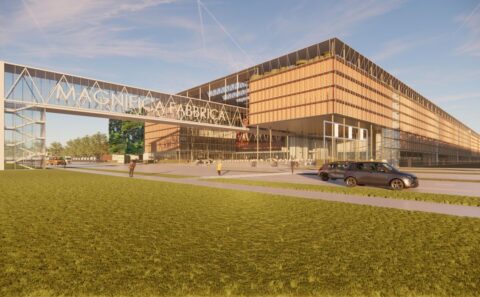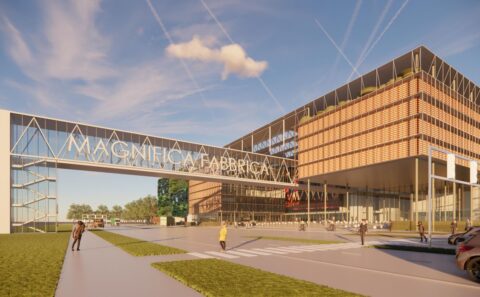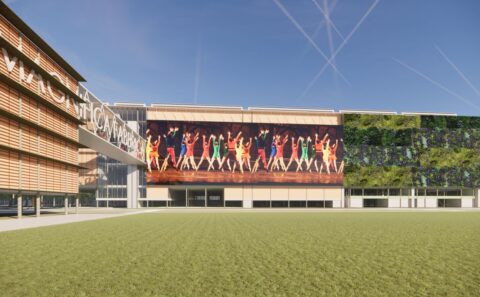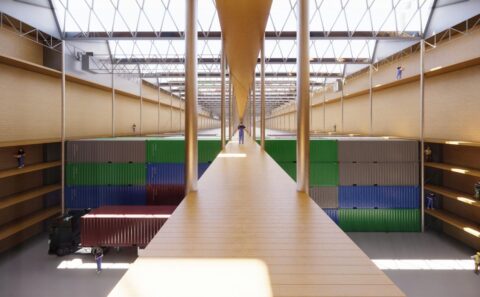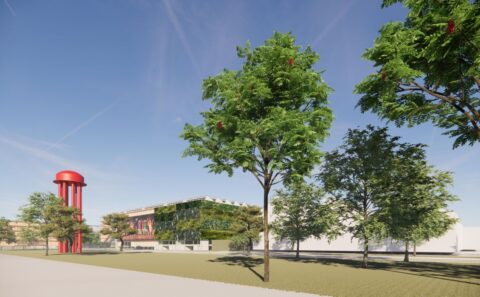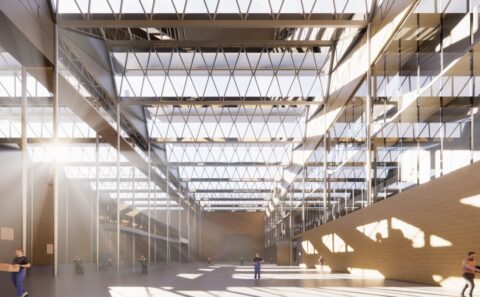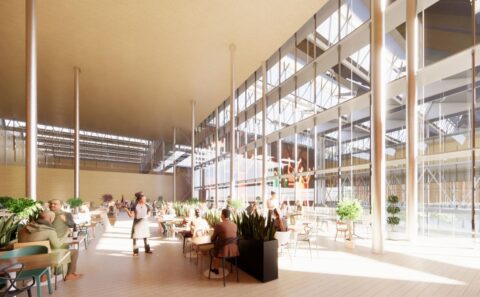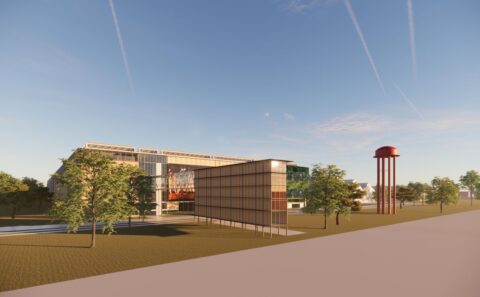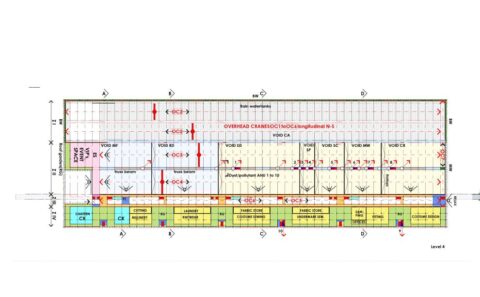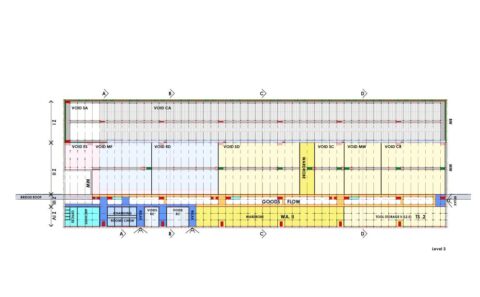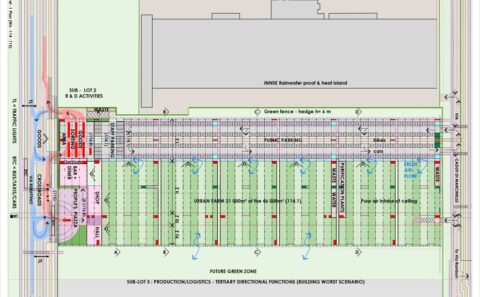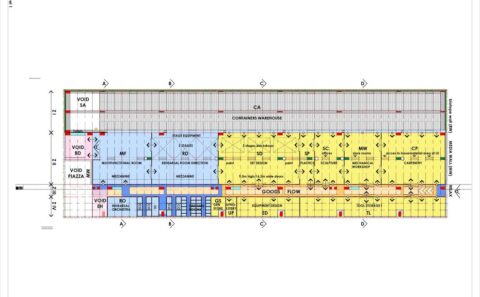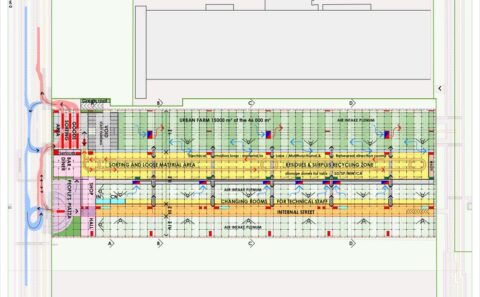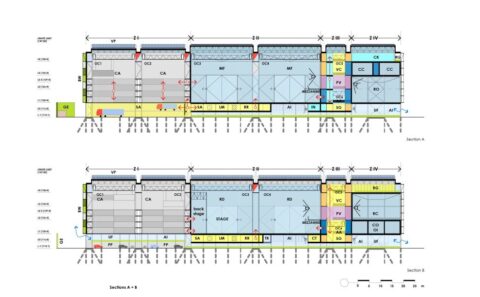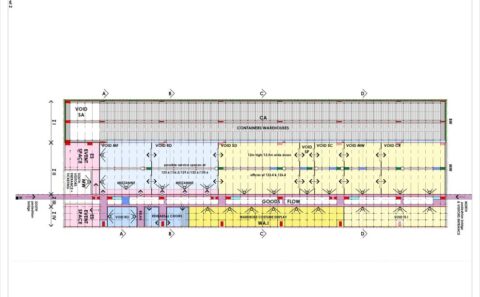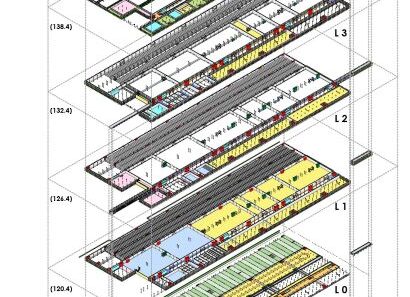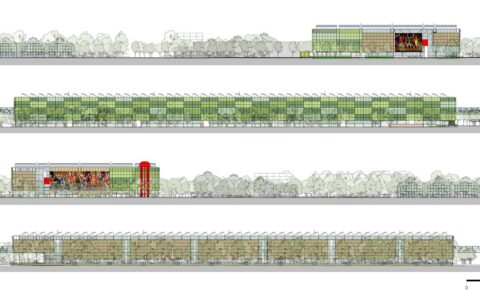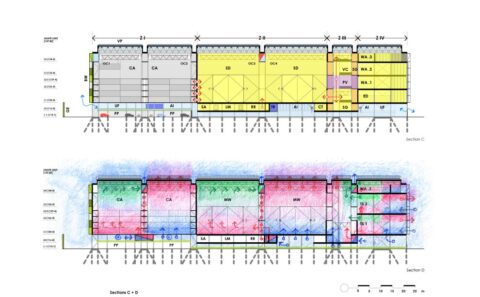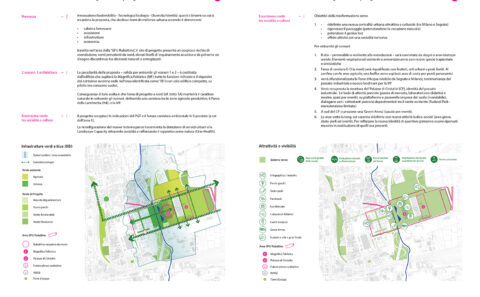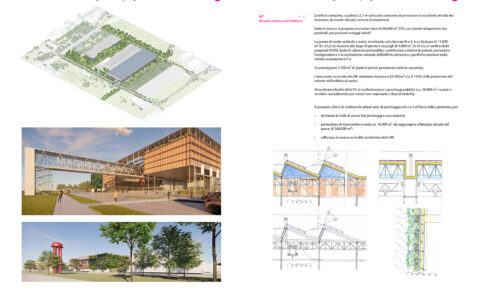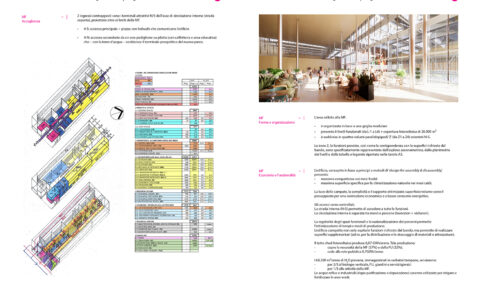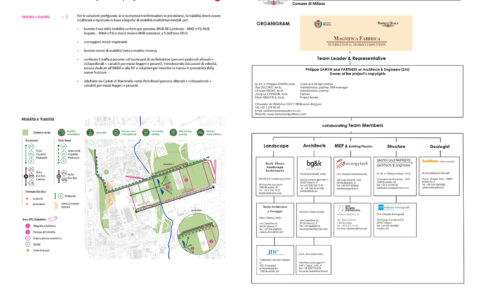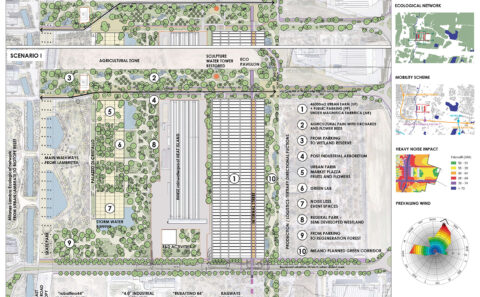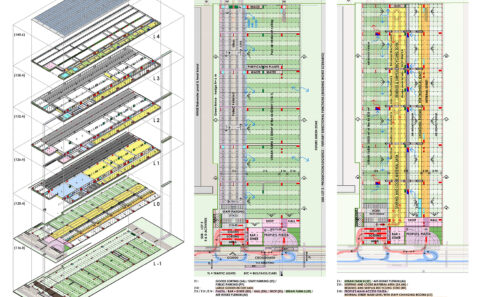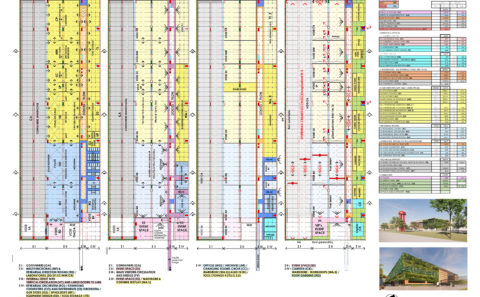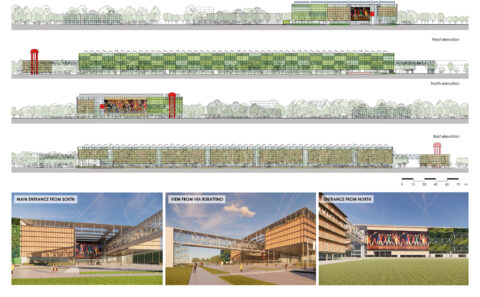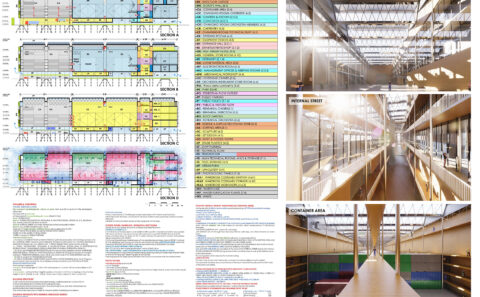
677 – MAGNIFICA FABBRICA FOR THE TEATRO ALLA SCALA
Via Rubattino, Lambrate, Milano, Italia
45°26’55”N / 9°14’54”E
Preliminary design
89 369 m²; 2021-2022; (01/677).
- Landscaping (*)
- Architecture (**)
- Interior design
- Structural engineering (***)
- Building services engineering (****)
- Building Physics
(*) with Erik Dhont, Studio Architettura e’Paesaggio / JNC int.
(**) with bg&k Associati / Paolo Favole / Riccardo Feder
(***) with Holzner.Bertagnolli engineering
(****) with Energytech
RESTORING URBAN NATURE
Between Via Rubattino and Via Caduti di Marcinelle, in a noisy and dusty area subject to flooding, with prevailing winds perpendicular to the orthogonal urban grid, the site is bordered by the A51 viaduct, the Parco della Lambretta (PdL, west), an agricultural area (north) and industrial and logistics activities (west and south)
The Magnifica Fabbrica (MF) programme is accommodated in a single parallelepipedic building on plot 1B, thus allowing plot 1A to be used as an agricultural park, a feature element highlighting the new ecological experience with its orchards and flower gardens feeding the “living environment”.
. The building is built on piles (more than 2.7 m above ground level) as protection from flooding and to allow 46,000 m² of its 57,257 m² (137.7 m x 415.8 m) footprint to be used as a pesticide-free urban farm (UF)
. Its western wall, plus a 60 m return on the north and south facades, offers a vertical biotope of 11,000 m² over a height of 21.6 m.
In conjunction with the 3,000 m², 6 m high hedge of plants and shrubs adjoining the INNSE impermeable heat island, it provides dust control and oxygenation of the air supplied to the building through the UF ceiling.
. 3,500 m² of roof gardens are also provided.
. A total of 63,500 m² of green surfaces is proposed, which is 6,243 m² more than the MF footprint.
. By adding the 10,600 m² of public car parking currently located to the north and south of the Parco della Lambretta which are to be relocated beneath the building (sheltered from rain and sun, but naturally ventilated), the project adds more than 16,000 m² to the current 168,000 m² biotope, bringing it to 184,000 m².
ECOSYSTEM, SOCIAL AND CULTURAL POSITION
The Palazzo di Cristallo is restored and protected by a transparent structure covering the flower, fruit and vegetable market to the north, event spaces such as an Opera in Nature to the south (protected from the intense noise from Via Rubattino) and, in between, the environmental laboratory with educational exhibitions.
The canopy beneath the viaduct protects the playgrounds and the colourful art from rain and sun.
Three pedestrian and cycle paths exit the site: along Boulevard Rubattino to the south, in Agricultural Park 1A in the north and centrally from Piazza Vigile di Fuoco.
As an extension of the PdL, the legacy of plants, bushes and trees from the industrial past, in harmony with the geology and hydrology of the site, is enriched by those currently existing on 1B and transplanted, as well as by new species in symbiosis. It forms a “post-industrial arboretum”. Half of the site, wasteland and the “Ruderal” Park, is thus left to develop naturally, for biodiversity, with limited maintenance and providing multiple services to the ecosystem.
The site is transparent to rainwater, a “sponge” absorbing storm rain and overspill from the river Lambro with new ponds and wetland biotope areas that will purify water and air.
MAGNIFICA FABRICA
FORM
The parallelepipedic volume on piles extends from level L1 to a height of 21.6 m (level 120.4 to 142 m) above a partial ground floor L0 at level 116.8 m and under a large shed roof on which the north-facing pitch provides natural light and ventilation and the south-facing side is fitted with 26,000 m² of photovoltaic panels.
It is organised into four parallelepipedic North-South sub-assemblies, respectively 45.9 m (Zone I = ZI), 56.7 m (Zone II = ZII), 13.5 m (Zone III = ZIII) and 21.6 m (Zone IV = ZIV) wide.
ENTRANCE
A piazza and a footbridge over the main street welcome pedestrians coming from the south.
A reception pavilion with cafeteria and educational area at the end of the Park 1A perspective (with restored water tower) leads to the northern access footbridge.
ORGANISATION
. Heavy goods traffic and the 2,500 containers enter Z1 from Via Rubattino. Container doors are kept accessible to staff via three gallery structures (and, in particular, directly from Zone II).
. ZII is subdivided into ZII.1 and ZII.2; each 27 m wide (separated by a 2.7 m service bay). It hosts:
. to the South, over a depth of 29.7 m:
– On ZII.1 the bar-diner on L0, an exhibition space on L2 (126.4 m) and a VIP room on level L4 (138.4 m);
– On ZII.2 (as well as ZIII) the MF reception.
. then and to the north on ZII.1 and ZII.2 the multifunction and rehearsal rooms for directors, then the workshops above a zone on L0 and in ZII.1 with the distribution and storage of supplies and finished products, waste recycling, and technical spaces giving access to ZI and ZIII.
. ZIII: the internal street serves all the spaces in ZII and ZIV from L0 also reserved for staff and their changing rooms.
A thermal buffer space, it provides access to all the cargo doors of the workshops. Materials are transported there by overhead crane without producing any CO₂.
Together with the vertical circulation spaces and sanitary facilities, the 2.7 m wide galleries that border it are accessible on level L2 for visitors and for artists on levels L1 and L3 to the rooms which they use, all while remaining accessible to staff.
On L2 these are also extended northwards and southwards by the footbridges with controlled access zone.
The south side of ZIV is reserved for an event space on L2, administration on L3 and the canteen on L4. This is followed to the north by rehearsal spaces and then by costume spaces and the rest of the workshops.
ECONOMY AND FUNCTIONALITY
The parallelepiped offers maximum compactness in cold periods and a maximum specific surface for natural air conditioning in hot periods.
Its access to the outside world is primarily on Via Rubattino. All traffic is inside, protected from noise and the elements.
The large access doors are thus on the internal street in ZIII. This does not just provide energy savings, clean air and reduced noise levels, but also optimises the relationship between the different functions through clear and short traffic routes.
The internal street also provides access to ALL functions.
The limited spans of the structure, the simplicity of the structure and the minimal ratio of ENVELOPE SURFACE to ENCLOSED VOLUME are prerequisites for an economical construction with resulting low grey energy use.
The large, enclosed volume not only accommodates all the areas required by the programme but also offers scope for additional areas such as those for the distribution and storage of materials and equipment on L0 below ZII.1.
ENERGY AUTONOMY
The photovoltaic roof produces 6.07 GWh annually, covering the needs of the MF (57%) and the urban farm (32%) and provides 0.7 GWh for operations on the public network.
WATER MANAGEMENT
The 68,300 m³/year of roof rainwater, with its buffer tanks, is used 2/3 for the vertical biotope, urban farm, gardens and toilets, and 1/3 for MF operations.
Wastewater and industrial water are used to irrigate and fertilise the planting after full purification by treatment plants.


