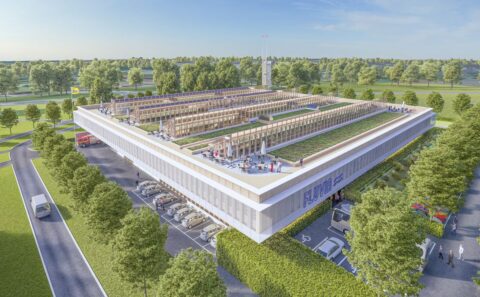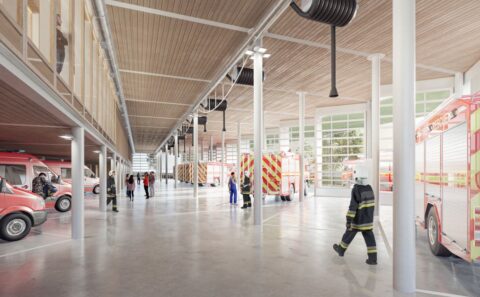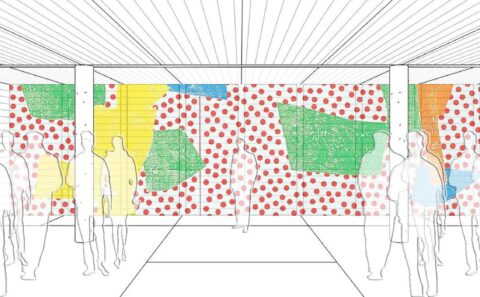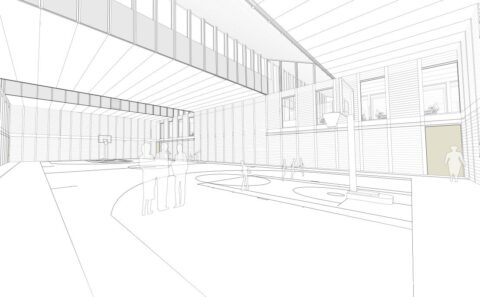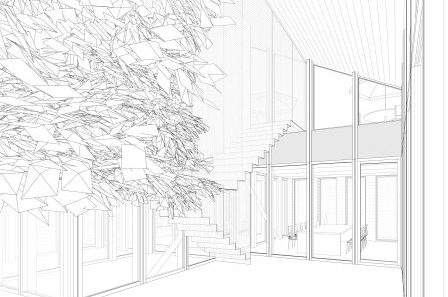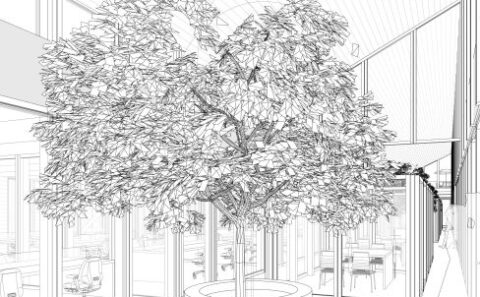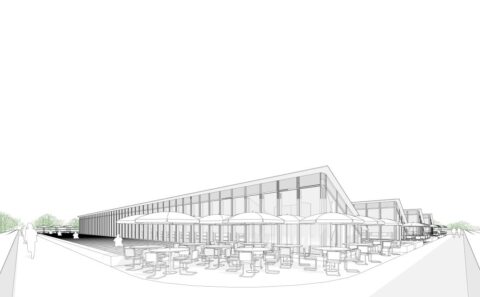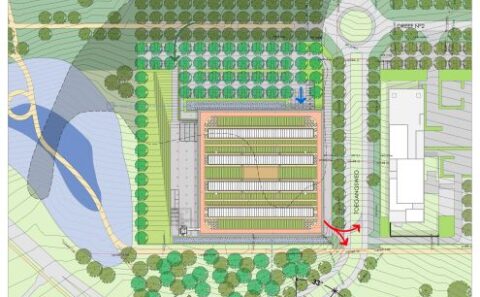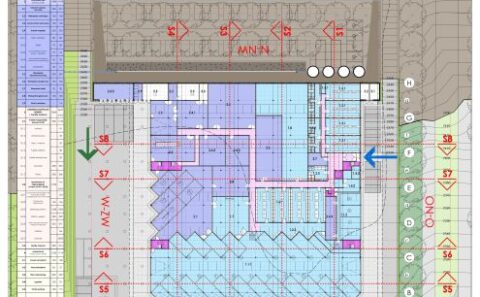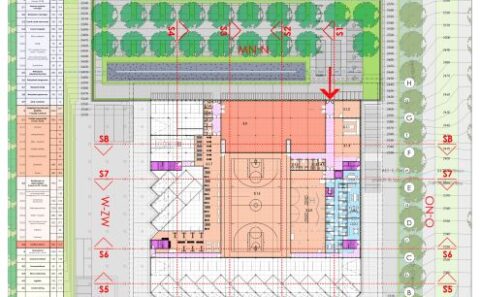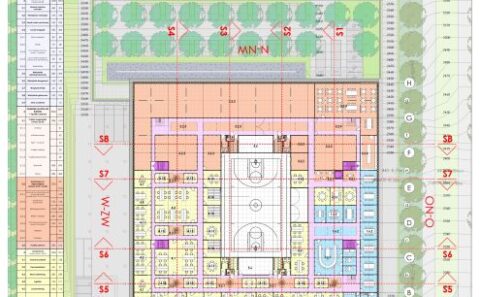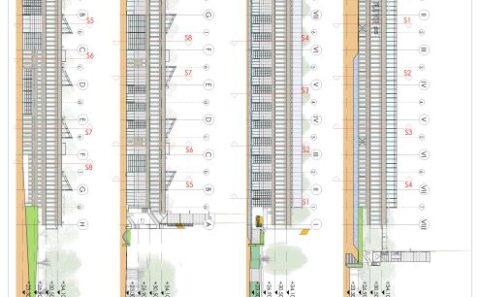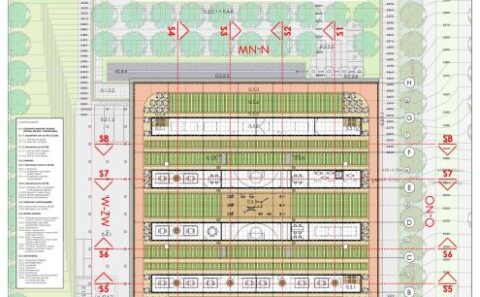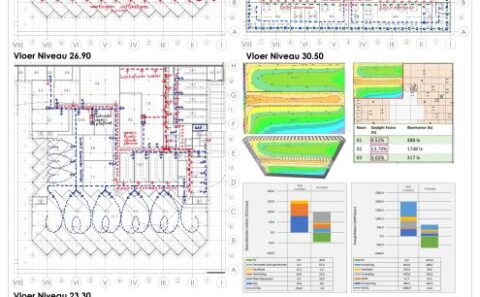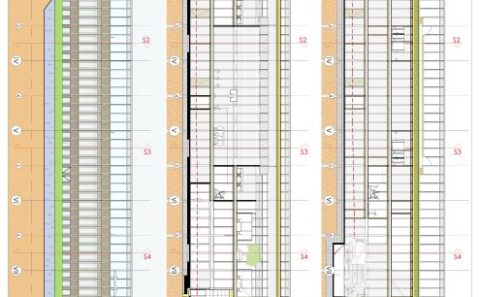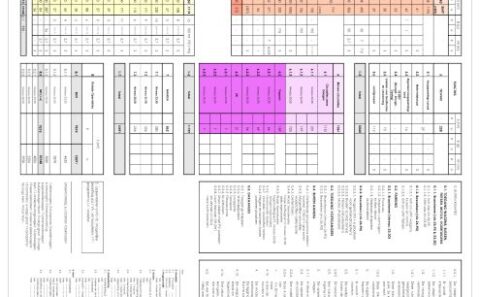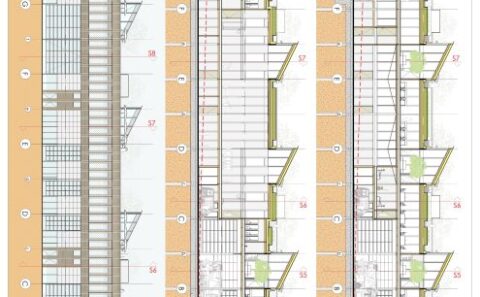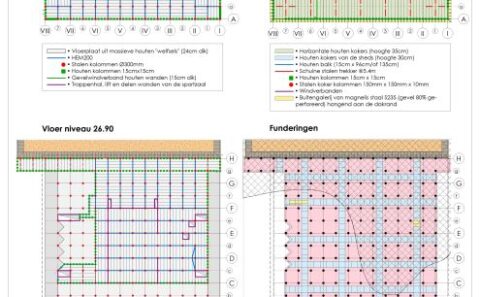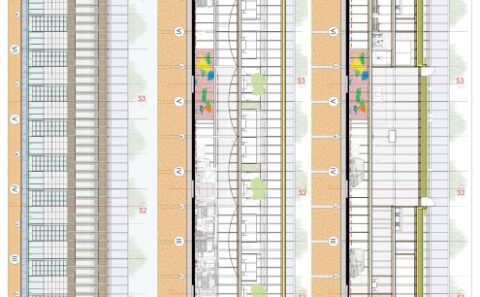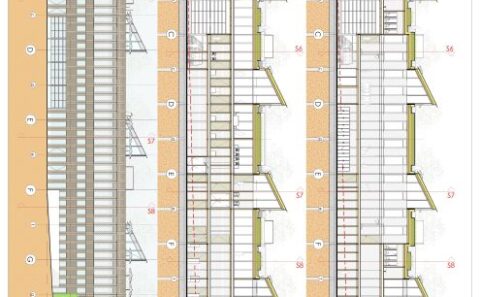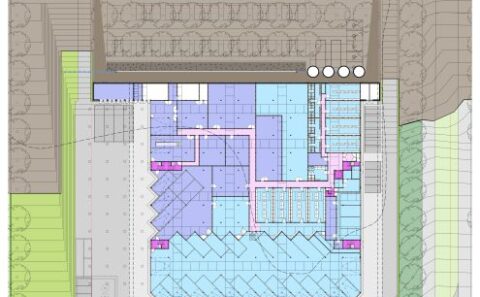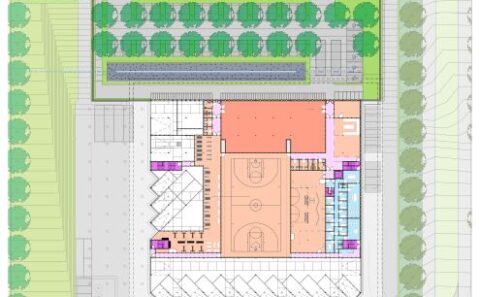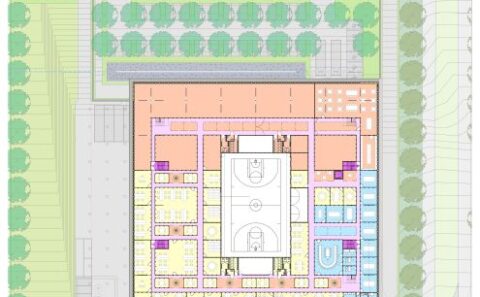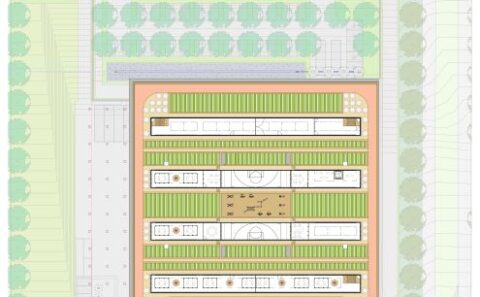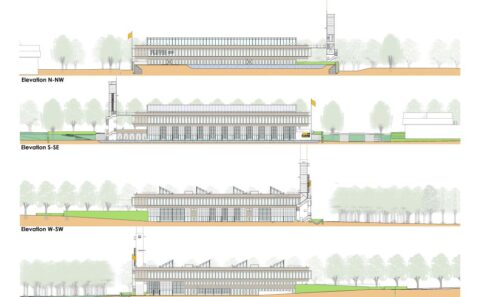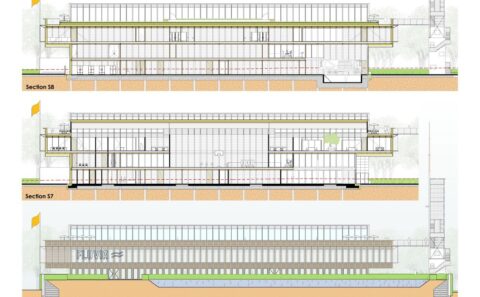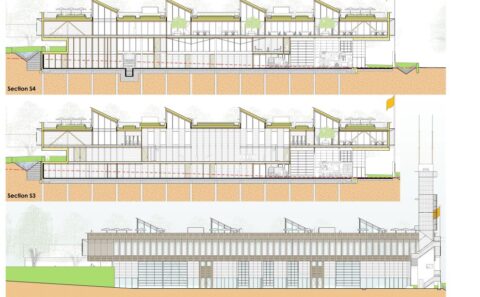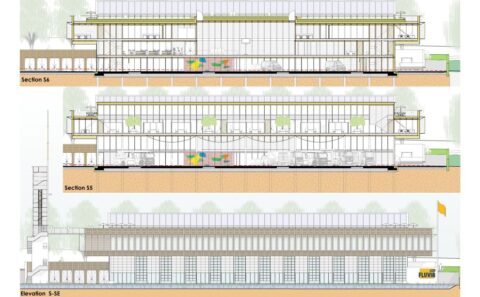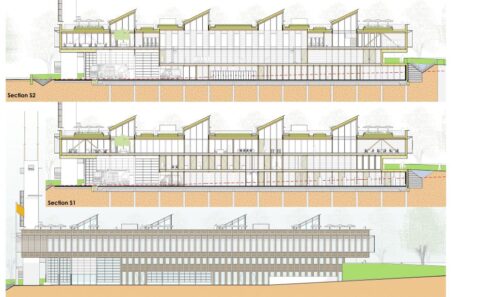© Rendering: ASYMETRIE
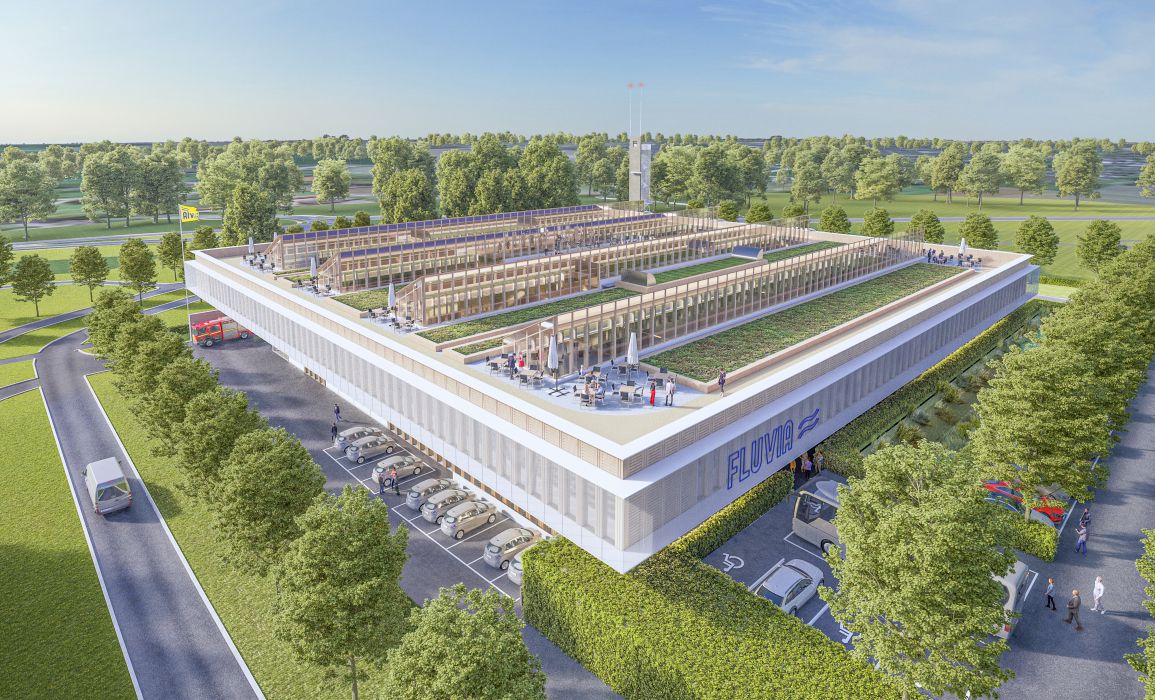
672 – FLUVIA FIRE HEADQUARTERS
Top of the Evolis business park, Kortrijk – Plot C on Access road no 1
50°49’24”N 3°18’32”E
Building: 12 591 m²; External surroundings: 10 740 m²; 2021- (01/672).
Competition by invitation (Open Oproep OO41 with the Vlaamse Bouwmeester and the Leiedal Intercommunale).
• Soil contamination on site (with Pollux)
• Microclimate (with Sureal)
• Architecture
• Interior design
• Garden and landscape architecture + road infrastructure (with JNC
International and the BRRC)
• Structural engineering (with Ben Verbeeck & Partners)
• Building services engineering (with Flow Transfer International (FTI))
• Building physics, EPB (with Sureal)
• Air quality (with FTI)
• Natural lighting
• Acoustics (with A-TECH)
• Signage
• Accessibility
• Fire safety
A compact volume on a square plot has been erected in the eastern corner or the construction zone, with:
– one level in an upper volume (6.15 m high) on a square plot (76.05 m side), with catwalk in perforated plate;
– a lower volume (6 m high) on a square plot (65.25 m side, and thus covered by the upper volume over its entire perimeter). The natural slope of the site allows for a “lower ground floor” with operational and logistical activities, and an exit to the east; and an “upper ground floor” with the common areas (main entrance, fitness/sports hall reception. “facility centre”), car park and separate main entrance to the west of the site.
The drill ground and drill tower are sited to the W-SW.
Traffic flows and functions are therefore separated.
The prefabricated dismountable construction is primarily in wood.
The layout of Evolis Park ensures that natural light, sunlight and prevailing winds are exploited as much as possible.
Accordingly the upper level is being structured in five parallel bays, separated by four meeting spaces under sheds in the axis of the prevailing winds for natural ventilation.
The construction is very compact in winter (reducing heat losses) and less compact in summer (high specific surface area for natural ventilation).
The sheds look out onto a roof garden with running track, terraces, herb garden and fitness area.
The layout of the building on a square grid with sides 5.4 m allows all the programme functions and the “facility centre” to be accommodated in an adaptable manner, like Lego blocks.
The project has a gross surface area of 12 591 m² and a net surface area of 10 040 m².
The ground surface of the building is limited to 4 260 m² (28.4% of the site) with 10 740 m² for the external surroundings (6 260 m² navigable zones/landscaped parking and drill towers; 4 480m² green spaces).
Construction itself will create 3,000 m³ of backfill, which corresponds to the excavation. The 17 000 m³ of excess soil (of good quality) can be used at Evolis.
The flexible and adaptable proposal is structured to accommodate as many people as possible. Four stairwells provide for maximum occupation by 384 people and the sanitary facilities for 444 people.
Needs change over time. The organisation of the administrative spaces allows for 195 workstations (40% are occupied at a time).
The car parks can take up to 306 vehicles.
Prefabrication means that the structural components can be installed in 18 months, 6 months earlier than estimated by the principal.
Visual art, poetry and music make life in the building enjoyable.


