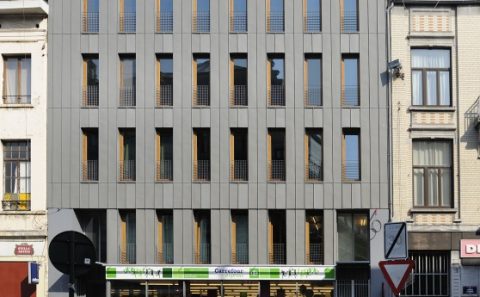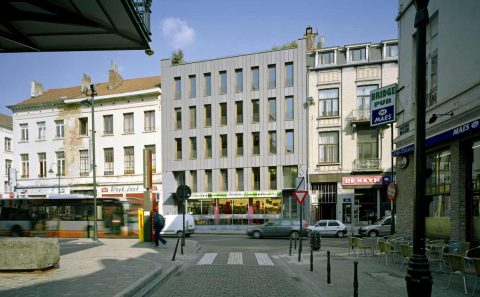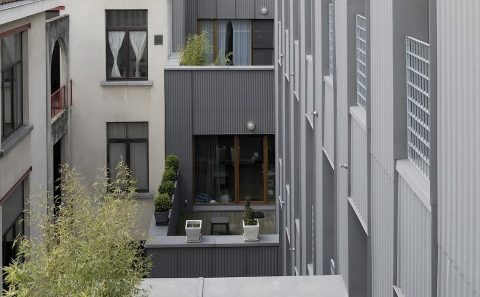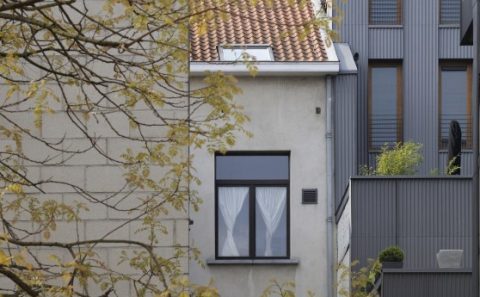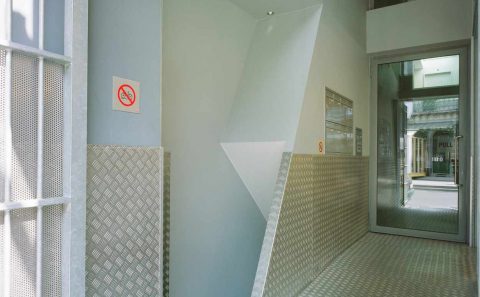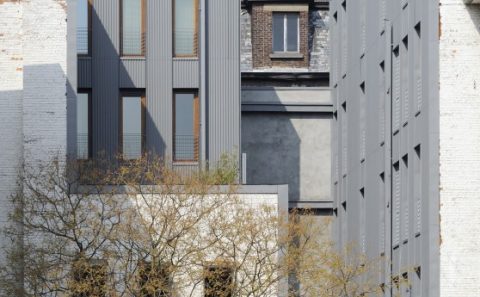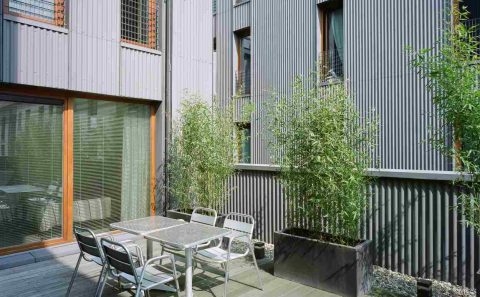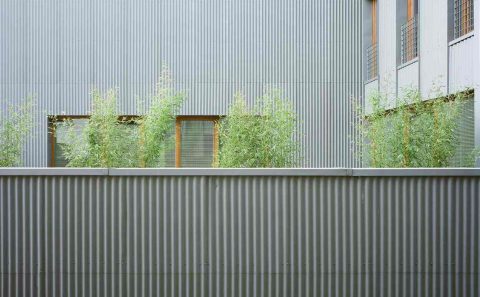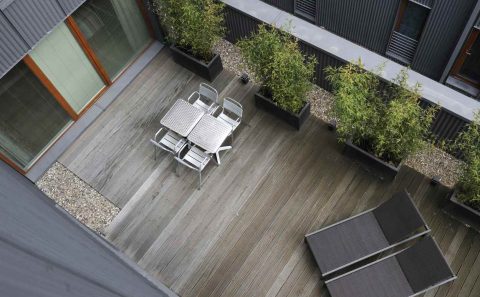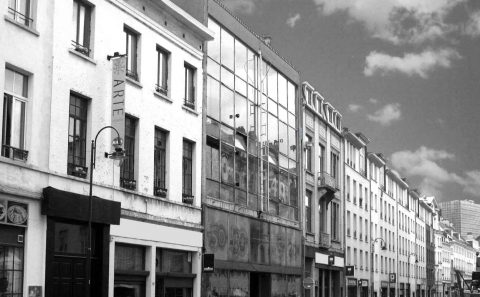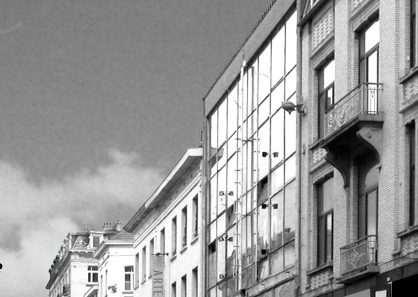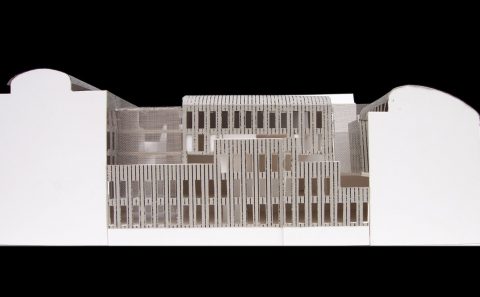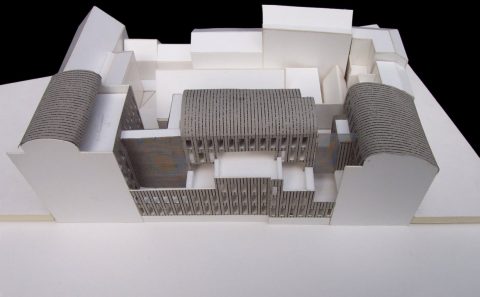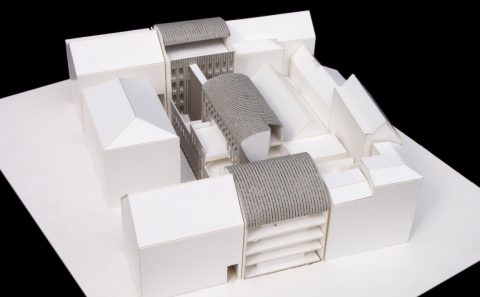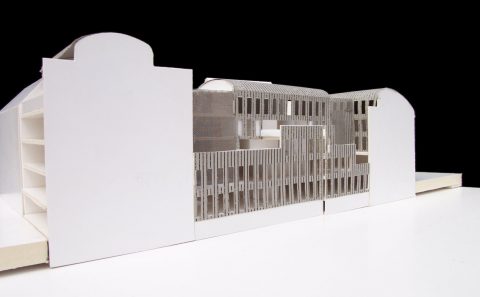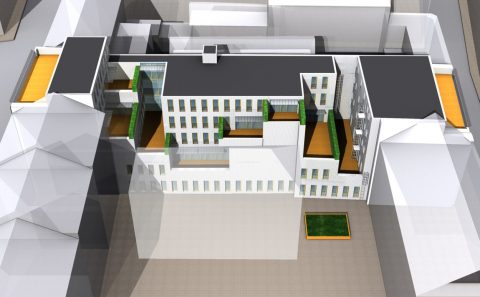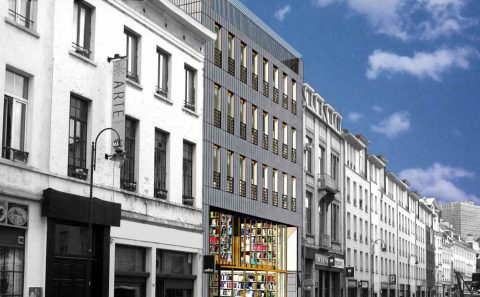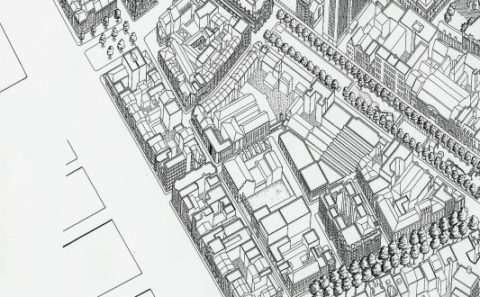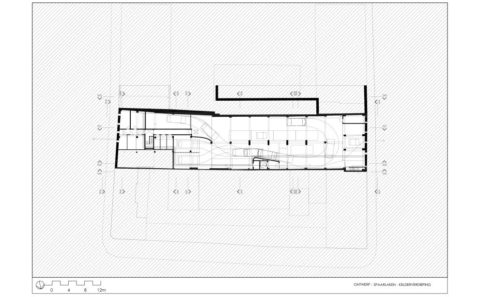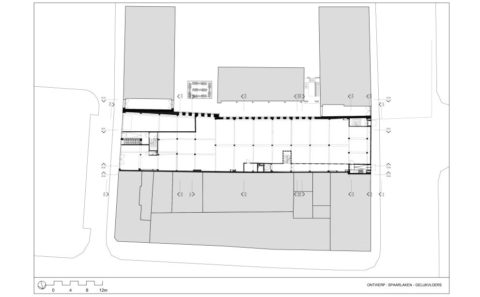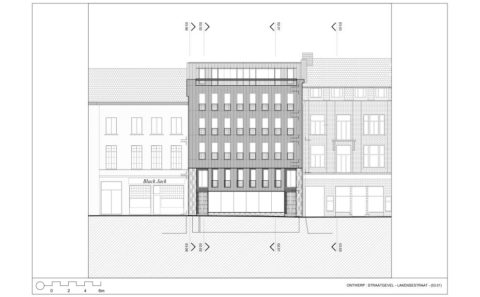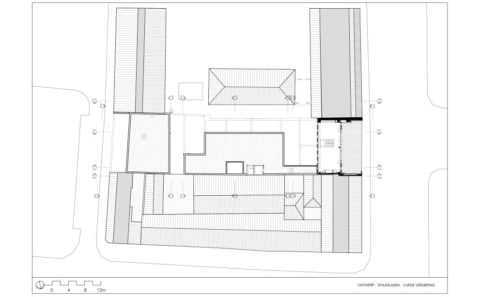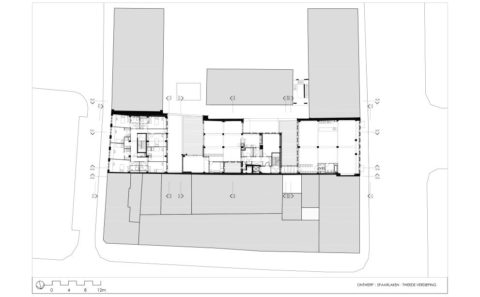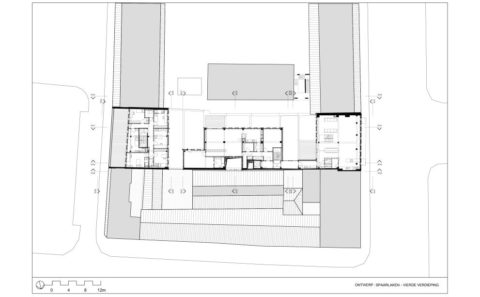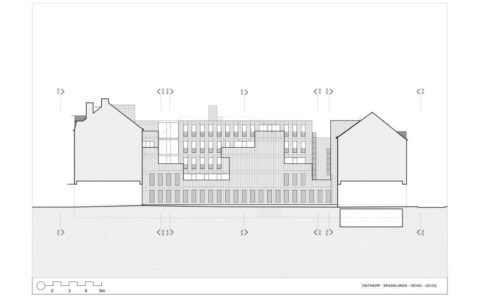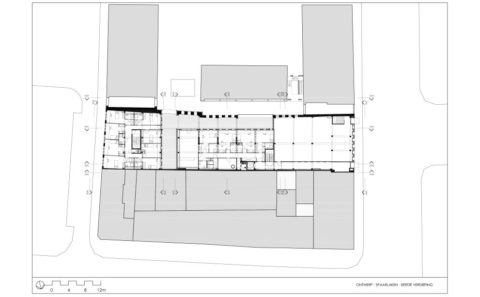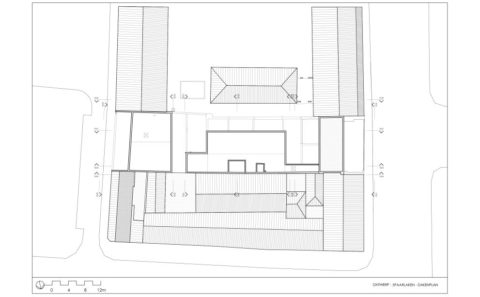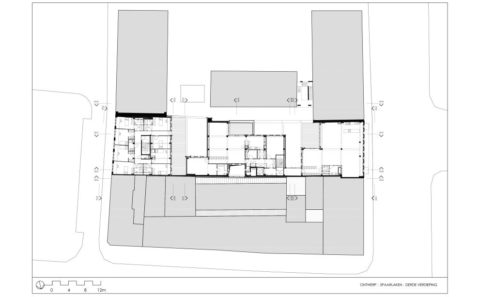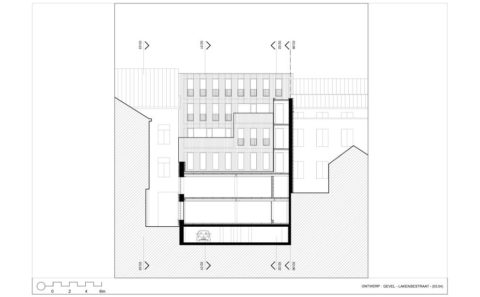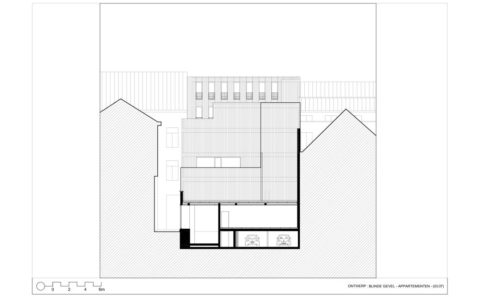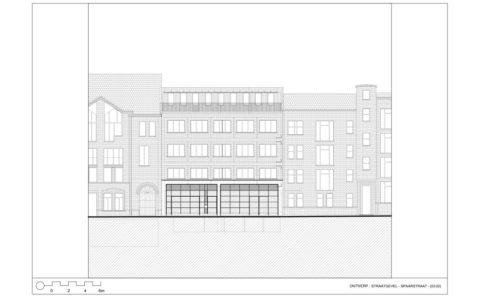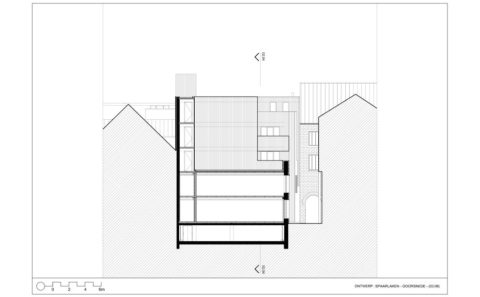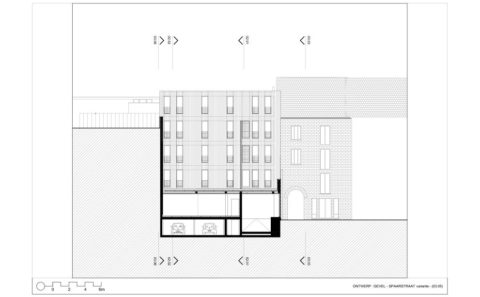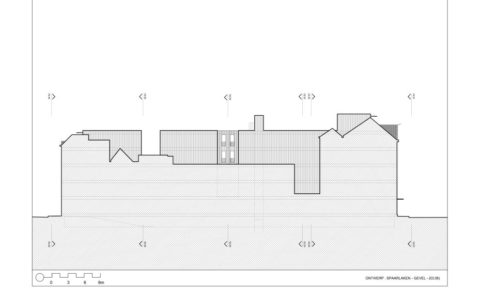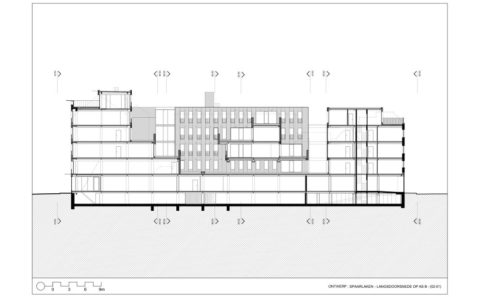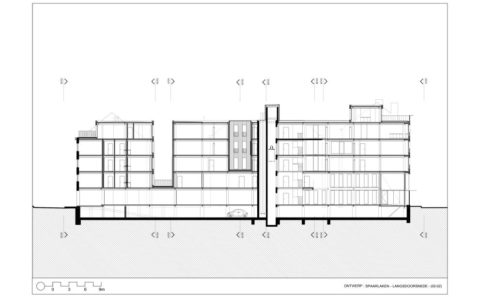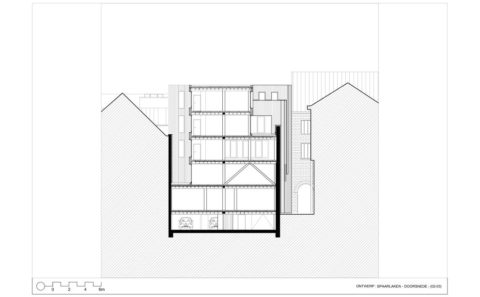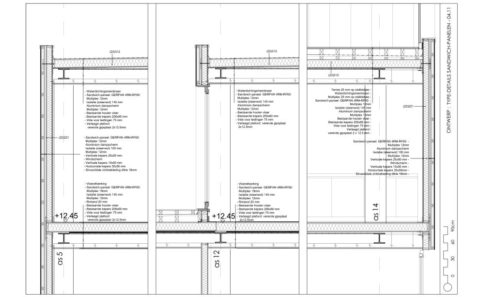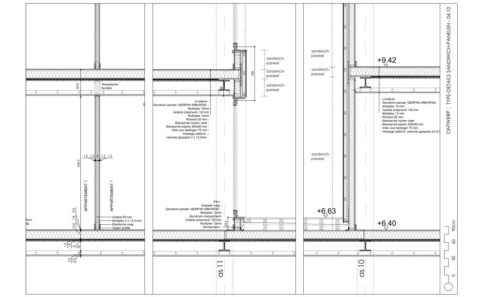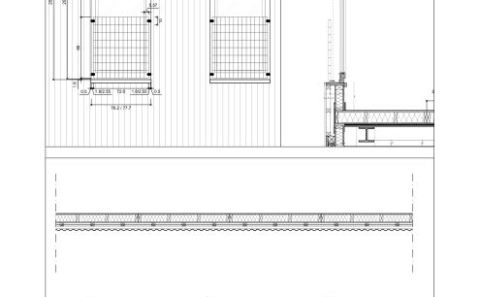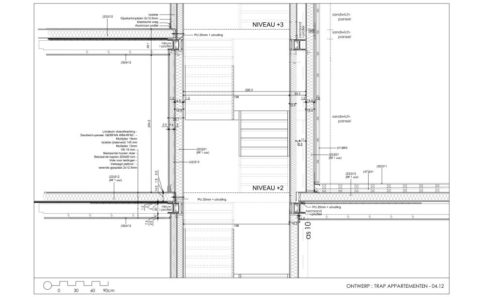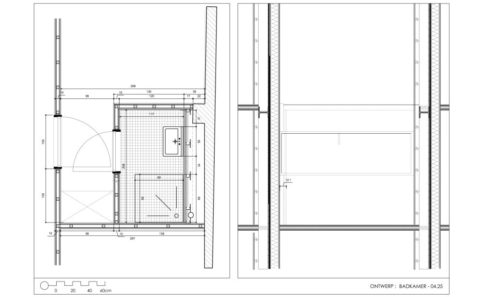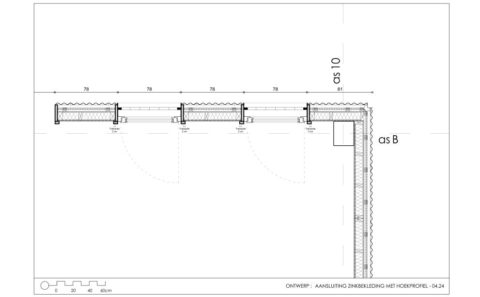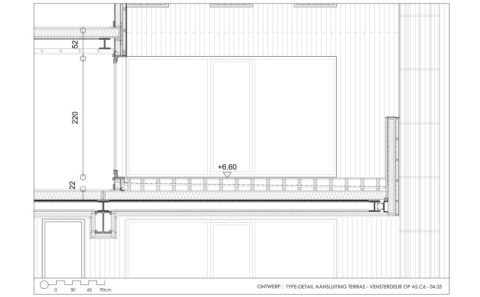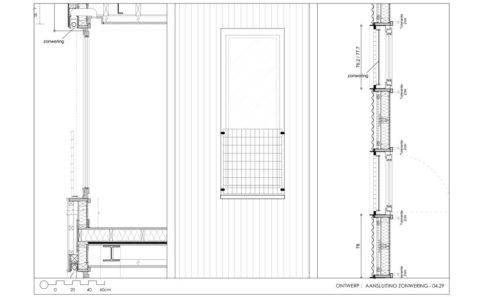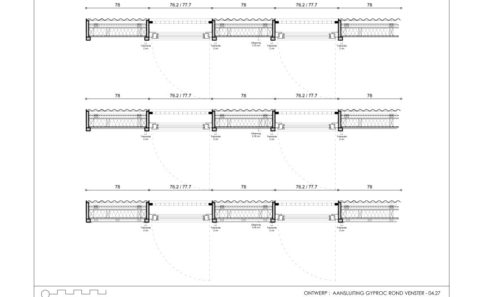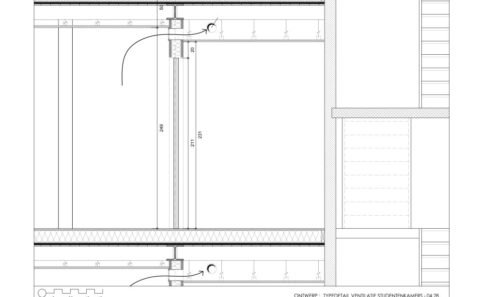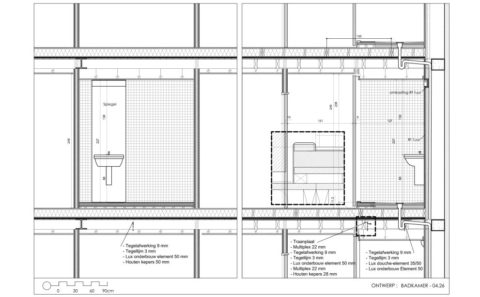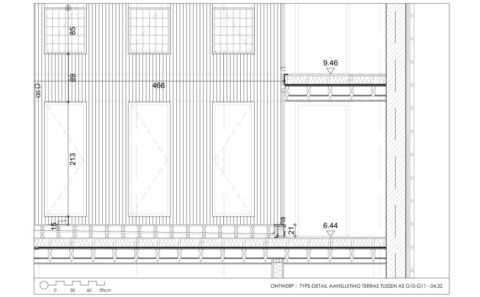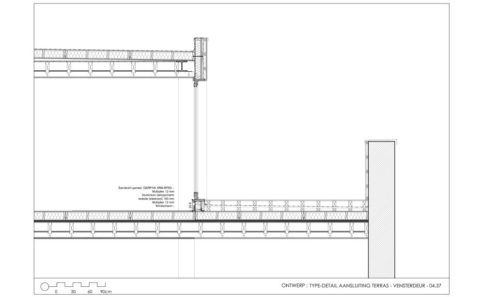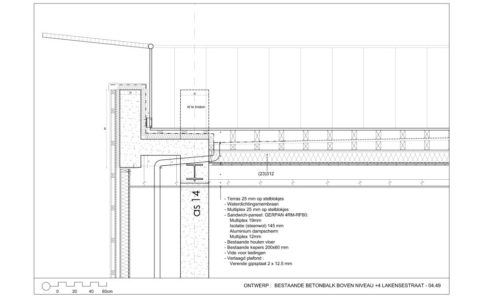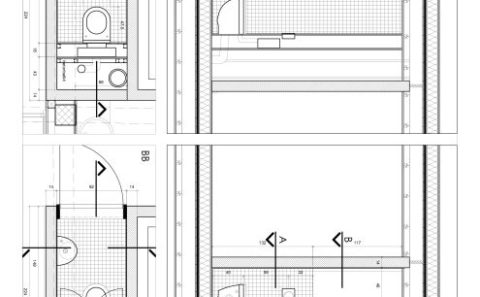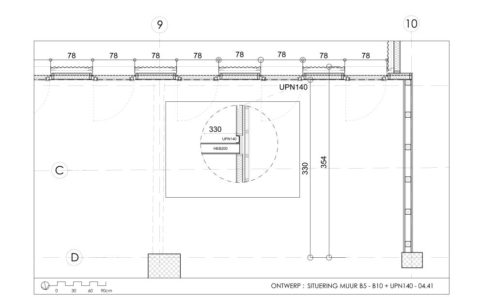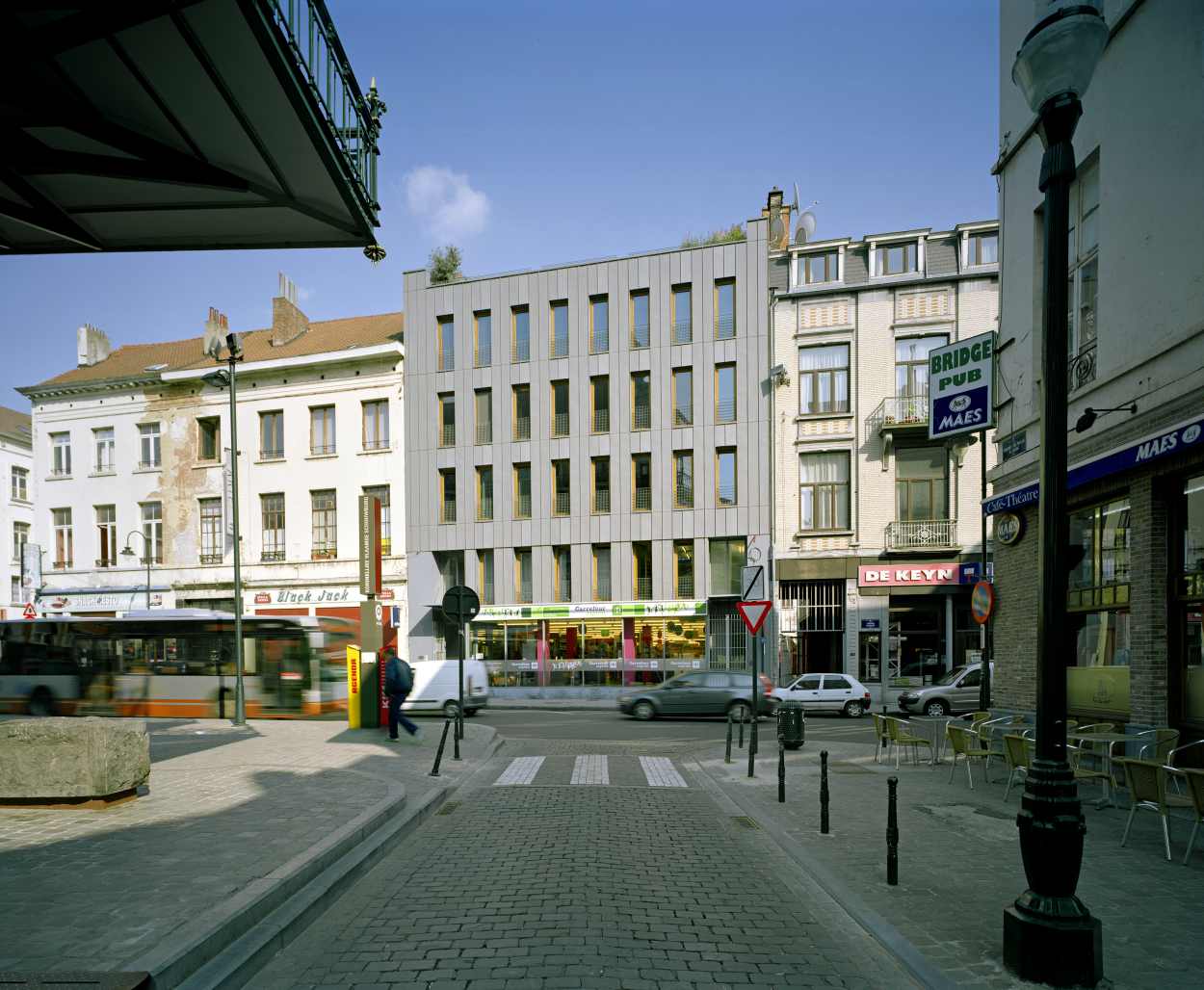
465-Housing for Spaarlaken
Rue de Laeken155
Brussels
BELGIUM
3.413 sqm aboveground; 867 sqm underground; (2004-2007); (01-465).
A warehouse dating from the early 20th century, and transformed numerous times, occupies the totality of a lot that is 14.5m wide and 52m long situated between the rue de Laeken and the rue de l’Epargne.
This building of five stories, plus basement, faces the recently renovated Flemish Theatre.
Its structure is a hybrid ensemble of concrete columns, concrete and steel beams, and wooden joisting and flooring.
The front façade is actually an inefficient curtain wall in aluminium and light glass windows; the rear façade is a masonry wall.
The building is transformed to accommodate seven large apartments, a commercial space at street level with a mezzanine that is accessible from the rue de Laeken, as well as an ensemble of 30 student lodgings on the side of the rue de l’Epargne where the access to the cellars and the 15-unit parking area in the basement is also situated.
Large indentations in the existing volume are realized for this purpose. The seven apartments thus benefit from large terraces oriented full south.
The entire project is almost exclusively realized using dry construction techniques: wooden floating floors to ensure fire-resistance and a high level of acoustic insulation between the housing units; interior partitions and the new façade walls using a wooden framework and facing.
The facades have light-hued wooden window frames, and zinc siding, with upright joints on the rue de Laeken and metal sheeting for the rest of the structure.
Document E41_01/465 -En Issue of 2010-05-05
| 01-465 | HOUSING, LAKENSTRAAT, BRUSSELS. |
| Client: | SPAARLAKEN. |
| Architecture: | Design Partner: Ph. Samyn Partner in charge : Associates : |
| Structure: | Philippe SAMYN and PARTNERS sprl with SETESCO sa (L. Sottiaux, Ph. Samyn, R. Fares, G. Clantin, Phillipe Saintes). |
| Services: | Service engineer: Philippe SAMYN and PARTNERS sprl with FTI sa (J. Michiels, Ph. Samyn, Peter Van Impe). CONSULTANTS Acoustic: Health and Security:
CONTRACTORS Coordinator contractor KARAD b.v.b.a. Concrete and steel construction FRANS WILLEMS nv Facade (Zinc) FERGE dakwerken bvba Steel construction (stairs) C&S staalconstructies nv HVAC, Plumbing, Electrical NOVA nv Sprinkler system ALTEBRA nv Elevators: |
For plans sections and elevations, please refer to the archives section of the site available from the “references” menu.


