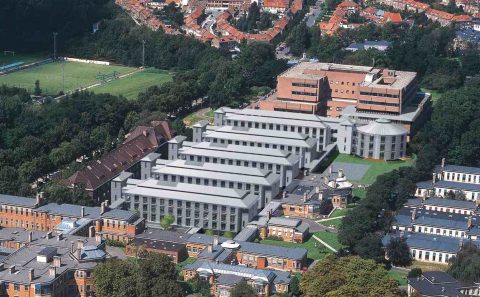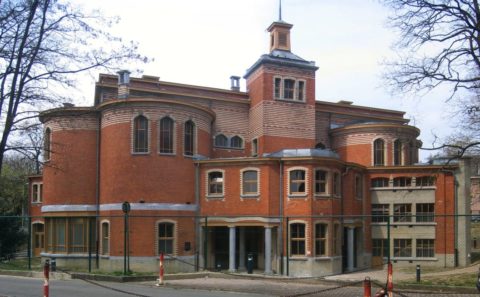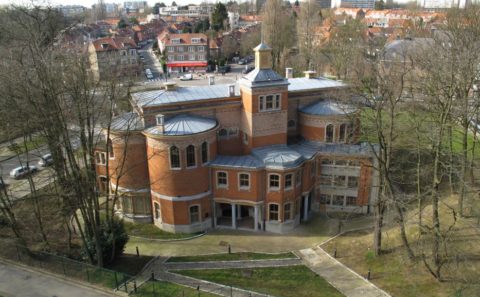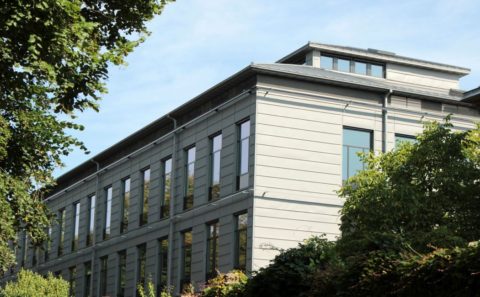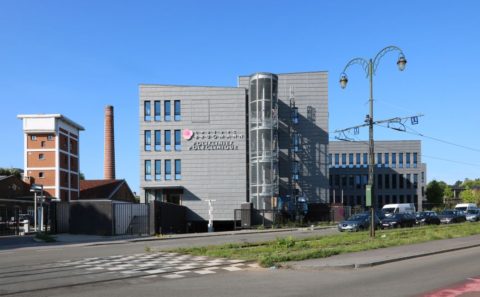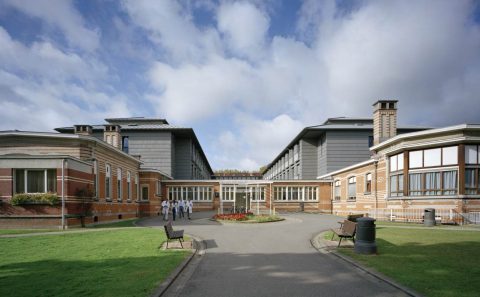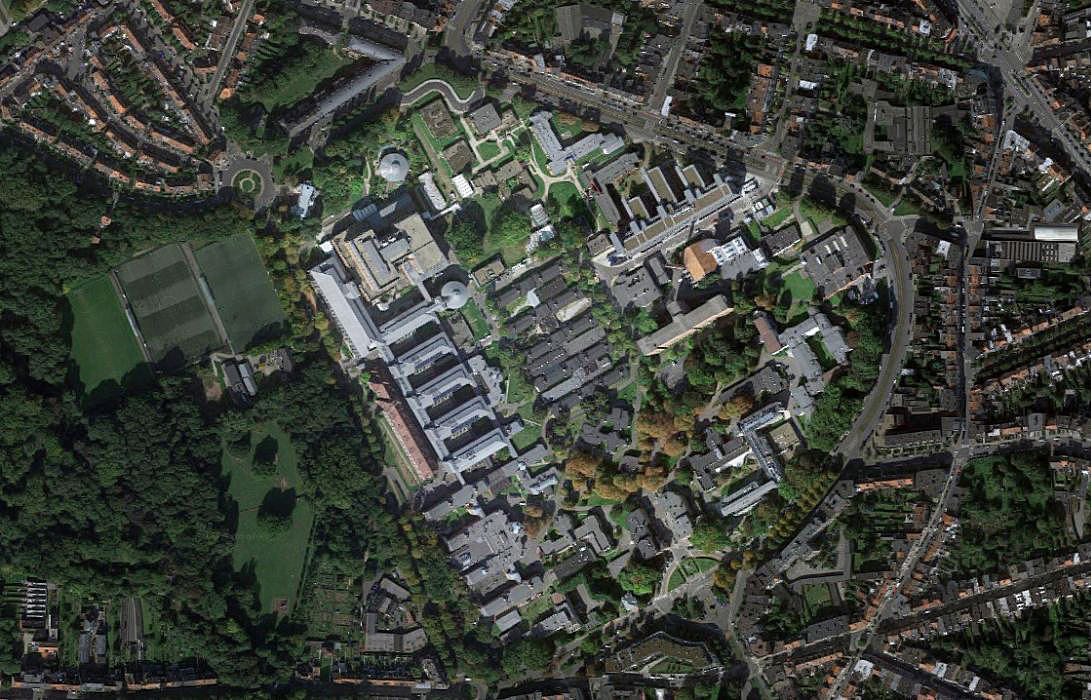
312-Restructuring of the Brugmann Hospital
Jette, Brussels
BELGIUM
89 913 sqm
Services Performed (with BEAI) (1994-2019); (01-312).
– Architecture
– Construction management
– Interior design
– Landscaping
– Mechanical, electrical, plumbing engineering
– Project management
– Quantity surveying
– Structural engineering
2003.02.16
The Brugmann hospital is a low-rise, multi-wing hospital located in a park in Northwest Brussels. The original buildings were designed by Victor Horta.
Since their construction in 1907 – 1923, they have been modified, for better or worse, to meet the requirements of a modern hospital; many extensions have been tacked on the original structure, and new wings have further clogged the site.
This winning project represents an opportunity to review the overall design of the hospital to ensure present and future functionality, to preserve Victor Horta’s original architecture, and to create unity among the various buildings on the site. The project proposes to meet these objectives while keeping the multi-wing structure as well as maintaining the hospital function of the Horta buildings.
Certain recent wings and most of the extensions are demolished. The new extensions required for the hospital functions have a very light and transparent design, using glass roofs, to preserve Horta’s architecture in its centre. The polyclinic is located in the ten central wings connected by glassed-in patient reception areas leading on to the double corridors of the consultation rooms.
The patients’ rooms require the most demanding spatial design and are the most difficult to place in the old buildings. For this reason, most of them are located in five new wings constructed on two floors over an underground level, housing all the technical-medical services of the hospital. This basement level is lit by large patios and a glass lined gallery.
Due to the size of the five new wings, three rear wings of Horta’s E pavilion are demolished, but the gallery and the other wings of the pavilion facing the park are maintained.
The technical-medical services and most of the rooms are strategically placed between:
– the original C wing to the South housing the operating theatres and emergency rooms, intensive care and out-patient clinics,
– the Reine Fabiola children’s hospital to the North, conveniently linked to the maternity ward;
– architect Lacoste’s wing to the west, which holds the laboratories and library;
– the polyclinic to the east.
The geriatric and rehabilitation units for older and longer-term patients are moved to the “Bloc Blanc”, a quieter area to the East of the site.
The main reception is centrally located facing the main entrance, in the basement of one of the original pavilions. It gives easy access to all of the hospital services (which also have separate exterior entrances) via a network of tunnels. A parking lot is conveniently located next to the main entrance. The underground parking lot is lit with daylight from above, filtering through the transparent roof at the bottom of a pool. Out-patient, in patient and visitor traffic are kept separate.
For more information about each phase, click on the map.
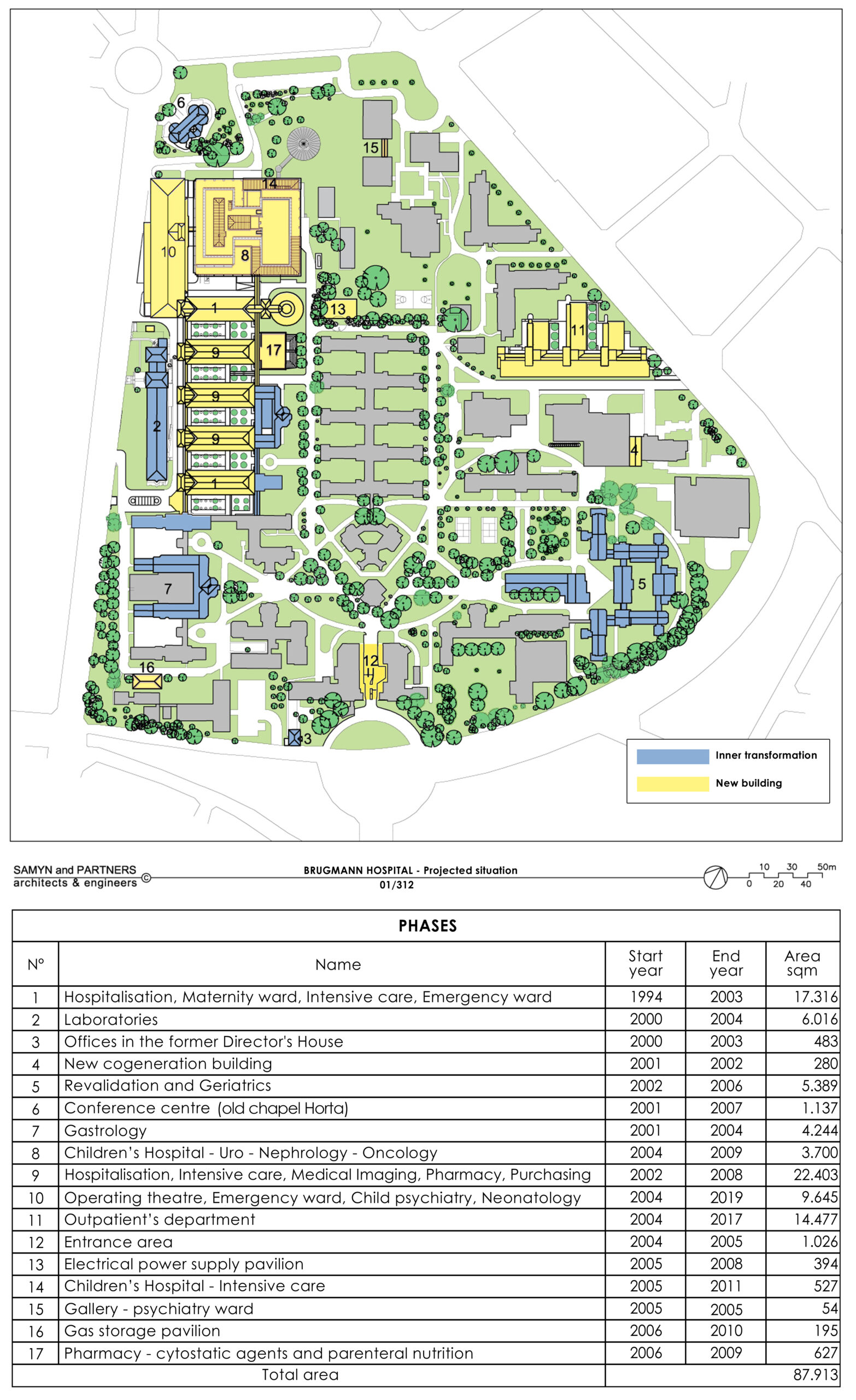
Phase 1 : 2 new standardised wings Phase 2 : Laboratories – FMRE building (refurbishment) Phase 3 (phase without illustration) : Offices in the former Director’s House (refurbishment, extension project) Phase 4 : New cogeneration building Phase 5 : Revalidation and Geriatrics – M-N pavilion (refurbishment) Phase 6 : Conference centre – former chapel (restoration refurbishment) Phase 7 : Gastrology – C pavilion (refurbishment) Phase 8 : New 5th floor – Children’s Hospital Phase 9 : 3 new standardized wings Phase 10 : New building for Pediatric wards, Maternity wards and Surgical unit Phase 11 : New Outpatient’s department building Phase 12 : Refurbishing of the entrance area Phase 13 : New electrical power supply pavilion Phase 14 : Extension of the 1st floor – Intensive Care Unit – Children’s Hospital Phase 15 (phase without illustration) : New open gallery between pavilions He and Hf Phase 16 : New gas storage pavilion Phase 17 : Refurbishment of J Pavilion
Architecture
Lead designer : Ph. Samyn
Partners in charge : D. Mélotte, Q. Steyaert
Associates :
Architectural competition and preliminary design :
Th. Andersen, S. Beeken, A. Charon, E. Collignon, D. Carrion, B. Counson, B. Darras, K. De Mulder, A. d’Udekem d’Acoz, F. el Sayed, L. Finet, C. Geldof, Th. Henrard, R. Kaljouw, G. Lemaigre, J. Y. Naimi, N. Neuckermans, T. Provoost, J.L. Rodriguez Samper , J. F. Roger France, V. Steyaert, B. Thimister, C. Zureck
Phase 1 :
2 new standardised wings
F. Berleur, B. Calcagno, B. Counson, F. el Sayed, L. Finet, L. Gestels, S. Godemont, R. Houben, A. Khoei, S. Lauwerys, R. Richard, C. Stalmans, J.
Terwecoren, Th. Van de Casteele, L. Vandevelde, Th. Vandeweyer, M. Veldekens
Phase 2 :
Laboratories – FMRE building (refurbishment)
L. Lebbink, A. Maccianti, R. Richard, M. Veldekens
Phase 3 :
Offices in the former Director’s House (refurbishment, extension project)
L. Finet, Ph. Gaube, A. Khoei, L. Lebbink
Phase 4 :
New cogeneration building
A. Khoei, L. Lebbink
Phase 5 :
Revalidation and Geriatrics – M-N pavilion (refurbishment)
B. Counson, J. Darquennes, R. Richard, K. Verkaik, Th. Van de Casteele
Phase 6 :
Conference centre – former chapel (restoration refurbishment)
M. Alonso Kiefer, F. Clesse, M. Van Rossen, K. Verkaik, A. Vollmar
Phase 7 :
Gastrology – C pavilion (refurbishment)
B. Counson, L. Lebbink, A. Maccianti
Phase 8 :
New 5th floor – Children’s Hospital
M. Alonso Kiefer, F. Clesse, J. Darquennes, N. Hosna, J. F. Joiret
Phase 9 :
3 new standardized wings
M. Alonso Kiefer, F. Clesse, J. Darquennes, Ph. Gaube, V. Holvoet, N. Hosna, K. Koch, L. Lebbink, E. Louis, Th. Manche, H. Öztürk, R. Richard, Th. Van de Casteele
Phase 10 :
New building for Pediatric wards, Maternity wards and Surgical unit
T. Cooreman, D. Gundes, V. Holvoet, N. Hosna, N. l’Abbate, J. Raman, S. Tourbach, K. Verkaik
Phase 11 :
New Outpatient’s department building
Y. Chen, A.-L. Coelhoz, A. Colback, I. Carton de Tournai, A. de Gottal, A. El Bouzakhi, L. Ferreira, D. Gundes, V. Holvoet, N. Hosna, C. Stuerebaut
Phase 12 :
Refurbishing of the entrance area
F. Clesse
Phase 13 :
New electrical power supply pavilion
M. Alonso Kiefer, Th. Vandeweyer
Phase 14 :
Extension of the 1st floor – Intensive Care Unit – Children’s Hospital
M. Alonso Kiefer
Phase 15 :
New open gallery between pavilions He and Hf
O. Rousseau, Th. Van de Casteele
Phase 16 :
New gas storage pavilion
M. Alonso Kiefer, G. Stevens
Phase 17 :
Refurbishment of J Pavilion
M. Alonso Kiefer
In association with :
B.E.A.I. sa
C. Goelhen, V. Wauthy, F. Sury, B. Genart, G. Rutsaert
Consulting Engineer
SETESCO sa
Structural engineer
ATENCO sa
Building services engineer (Project Phase 1)
F.T.I. sa
Building services engineer (Execution Phase 1, HVAC part Project Phase 2)
ELLYPS sa
Building services engineer (Electrical, Sanitary, Medical fluids parts Project Phase 2)
T.G.I. sa
Building services engineer (HVAC, Electrical, Sanitary, Médical fluids parts Execution Phase 2)
- MEMOIRES DE LA CLASSE DES BEAUX ARTS, Académie Royale de Belgique, 3rd serie, part XII, thesis n° 1979; 1997, pp. 31-56; acts of the Horta colloquium, Palais des Académies, November 20 1996; (Belgium).
For plans sections and elevations, please refer to the archives section of the site available from the “references” menu.


