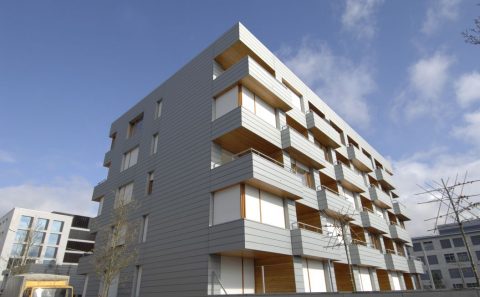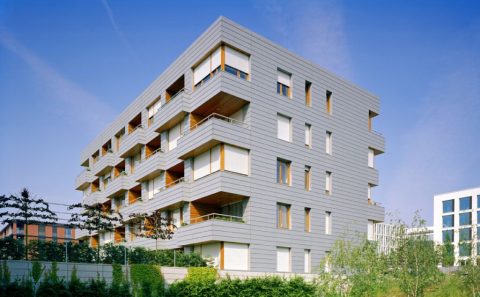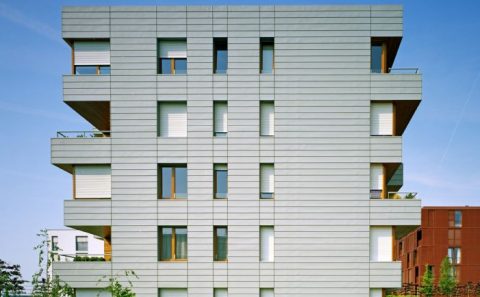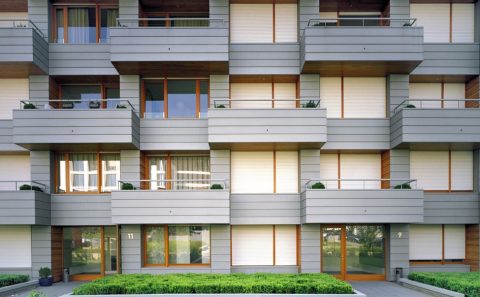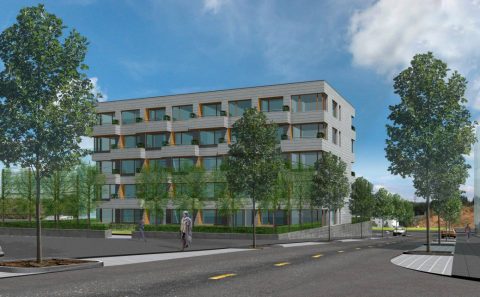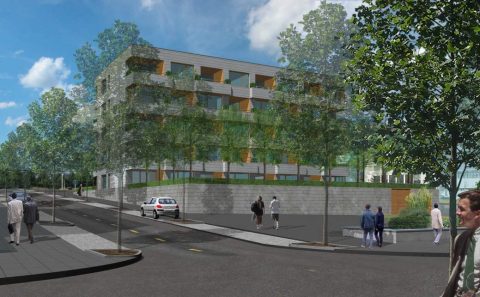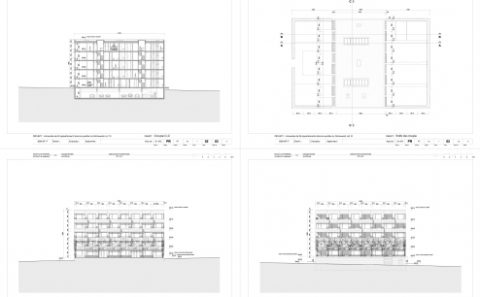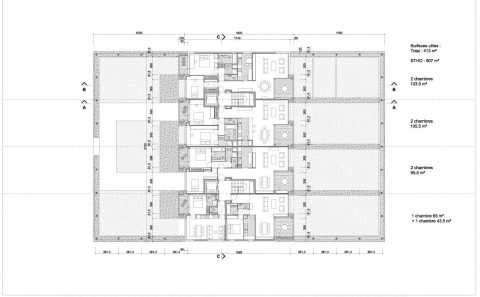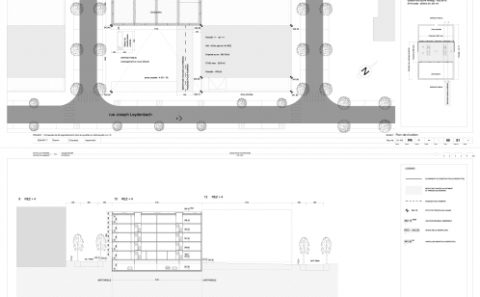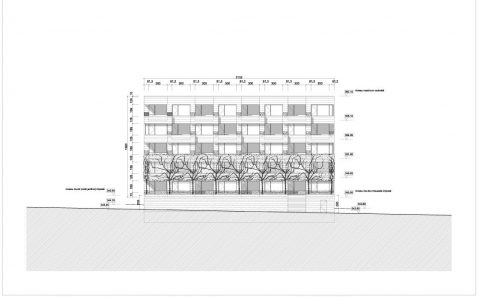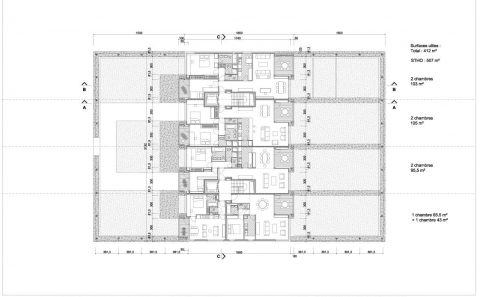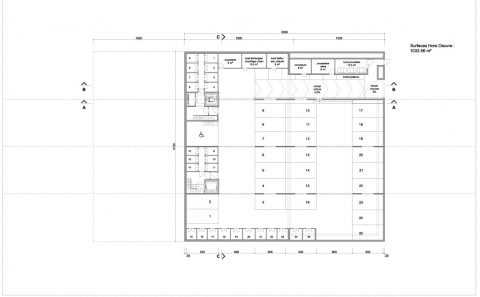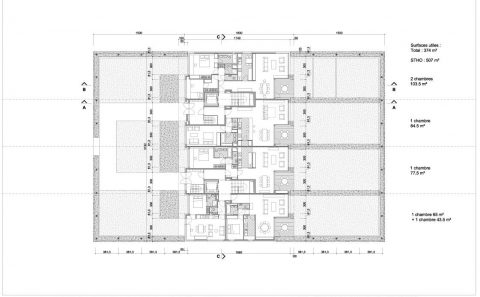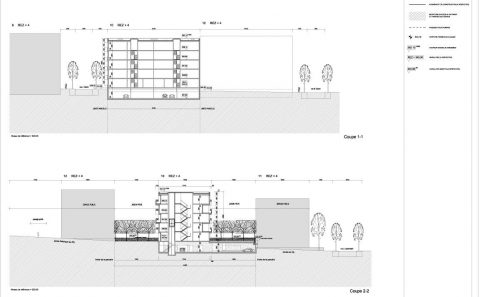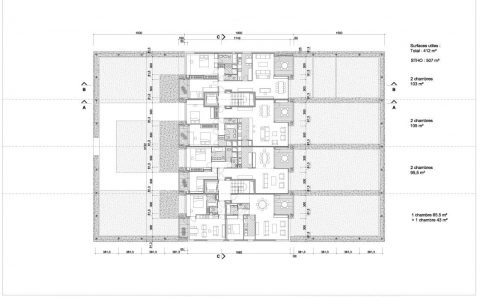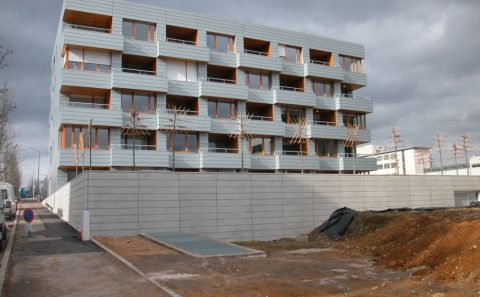© PHOTO : Marie-Françoise PLISSART
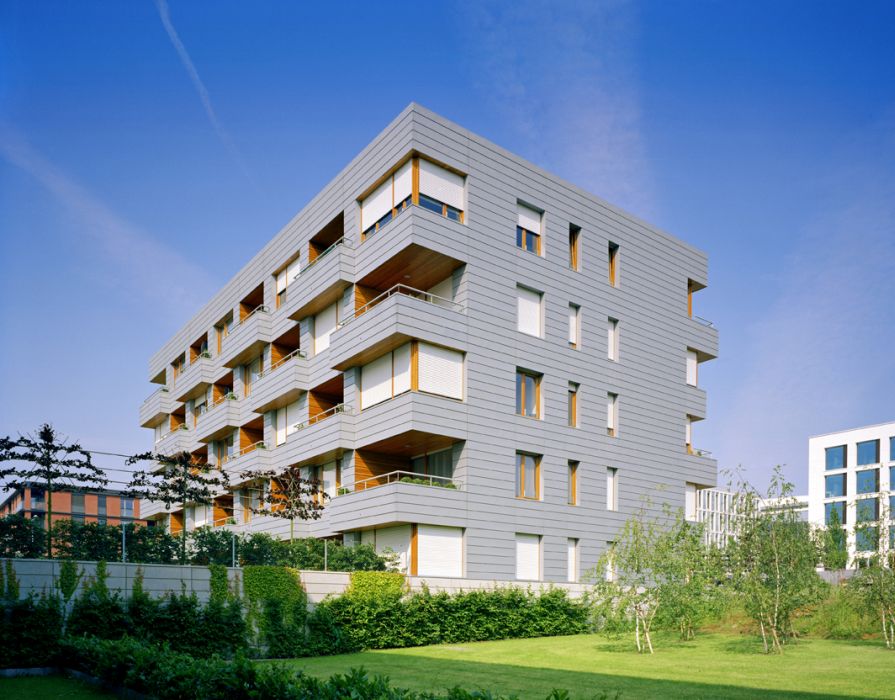
473 – 25 Unit apartment building in the Grunewald District for CLI
Kirchberg plateau, LUXEMBOURG
2.733 sqm above ground, 1.034 sqm underground; (2004-2007); (01-473). Winning competition entry
• Architecture (with Georges Reuter).
• Structural Engineering (concepts).
• Mechanical, Electrical, Plumbing Engineering (concepts).
The proposed urban composition gives a feeling of serenity, offering a handsome prospect for each lot. Correspondingly, the rhythm of the building is calm and discreet. Very strict building regulations ensure a harmonious construction, leaving room for refinement in every detail. Given the orientation of the building, each of the four upper levels includes three two-bedroom apartments running north-south, perpendicular to the length of the building, plus two smaller, one-bedroom flats on the west side. On the ground floor, two of these three apartments have only one bedroom to leave room for two entry halls. On each floor, four of the five apartments have a 3 m x 3 m terrace facing south, and each ground floor apartment enjoys a private garden of nearly 1.2 are at street level. Access to the twenty-five apartments in the building is provided by two vertical circulation shafts, one serving ten, and the other fifteen. These circulation shafts are covered by a skylight ; the intermediary landing of the staircase stands away from the wall to let natural lighting reach the ground floor. The recurrence of the picture windows and the terraces give the composition its vertical rhythm on the north and south facades. The light zinc alloy surface enhances the facades; contrasting joints mark the horizontal rhythm. Ceilings and sides of the terraces are covered with wooden panels in a light beech colour, so the façades show a two-tone light-grey and wheat-blond colour scheme highlighted by the blinds. Box-trees trimmed in a rectangular shape stand on the piers of the terraces to mark their boundaries. The base of the building, extending into low garden walls, is made of strips of polished matte grey concrete in the rhythm and the tone of the façade to accentuate the platform effect sought by the urban planning specifications. Hornbeam trees are planted along the line of the hedge that surrounds the building’s front and back yards, recalling the rhythm of the piers on the façade up to the height of the first floor, and curtaining the terraces on the first and second floors.
Document E41_01/473 -En Issue of 2009-10-19
Philippe SAMYN and PARTNERS All projects are designed by Philippe Samyn who also supervises every drawing
MAITRE DE L’OUVRAGE
CLI
72, route d’Arlon
L-1150 Luxembourg
Project Manager
CM
42, av. Hermann Debroux
BE-1160 Bruxelles
Promotion pour
Fonds Kirchberg
9b, Boulevard du Prince Henri
L-1724 Luxembourg
ARCHITECTES & INGÉNIEURS
Philippe SAMYN et ASSOCIES sprl, architectes & ingénieurs
chaussée de Waterloo, 1537 B-1180 BRUXELLES
tél. + 32 2 374 90 60 fax + 32 2 374 75 50
E-mail: sai@samynandpartners.com
Philippe Samyn
Propriétaire exclusif des droits d’auteur (copyright)
en association avec
G. REUTER architectes
10, av. Guillaume, L-1650 Luxembourg,
pour le contrôle de l’exécution.
ÉQUIPE
Architecture
Conception et Direction : Ph. Samyn
Associé en charge : Gh. André
Chef de projet : A. Böhlke
Architectes : O Rousseau, D. Debougnoux.
Structure:
BETAVI s.a.r.l
4, rue Dicks B.P. 33, L-3801 Schifflange
Techniques spéciales:
S&E consult
19, rue de Bitbourg B.PB 2453, L-1024 Luxembourg
GEHL JACOBY & associés
127, rue de Muehlenbach, L-2168 Luxembourg
Bureau de contrôle:
SECOLUX,
77, Route d’Arlon, L-8310 Capellen
For plans sections and elevations, please refer to the archives section of the site available from the “references” menu.


