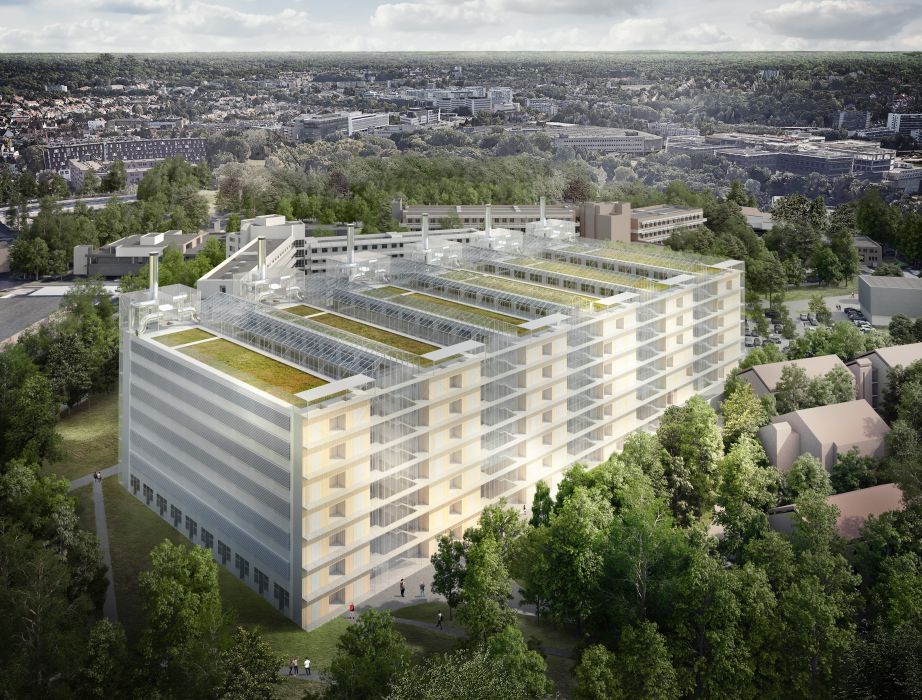© Projet: © SAMYN and PARTNERS - Rendering: © ASYMETRIE

2019-07-19
HE2B JOINS THE ‘PLAINE’ CAMPUS OF ULB (BRUSSELS UNIVERSITY)
The Brussels Brabant High School (HE2B) (ref. 01-658) joins the Faculties of Science and Applied Sciences (01/570) in the new E Building on the Plaine site and thus concretizes this part of the 2010 Mass Plan (ref.01/591). Its layout allows the parsimonious use of the site biotope as planned in the masterplan, and, as we have meanwhile realized, to simultaneously increase the biodiversity of the site and its built density by planning a very high vertical village in a megastructure that could be planned to the west side of the building on the triangular space that separates it from the Boulevard du Triomphe.
6 buildings of 6 to 7 levels, with completely free plans, are connected by 5 flowery atriums and wide catways on their east and west gables, where the sanitary and technical rooms are also concentrated.
The 32,695 m² complex is largely naturally ventilated and lit. It is ment to be exemplary, both in terms of energy consumption as well as gray energy. For example, and among others, the concrete elements are entirely made out of CEM III C cement and all the protected window frames are out of Belgian pinewood with single glazing. The thermal envelope is ensured by the double glazing of the atria (waiting payable vacuumglass) and the insulation of the gables (wood covered) as well as the north and south facades (with its louvres and cladding of galvanized magnelis® steel sheets).
