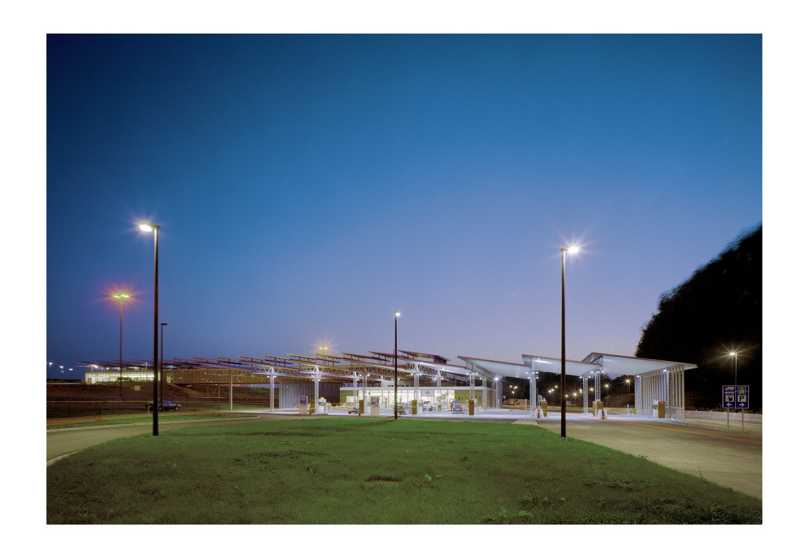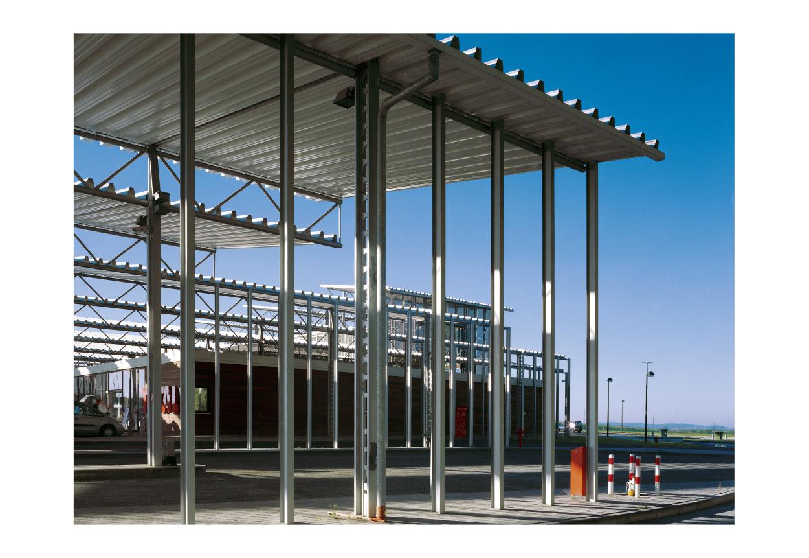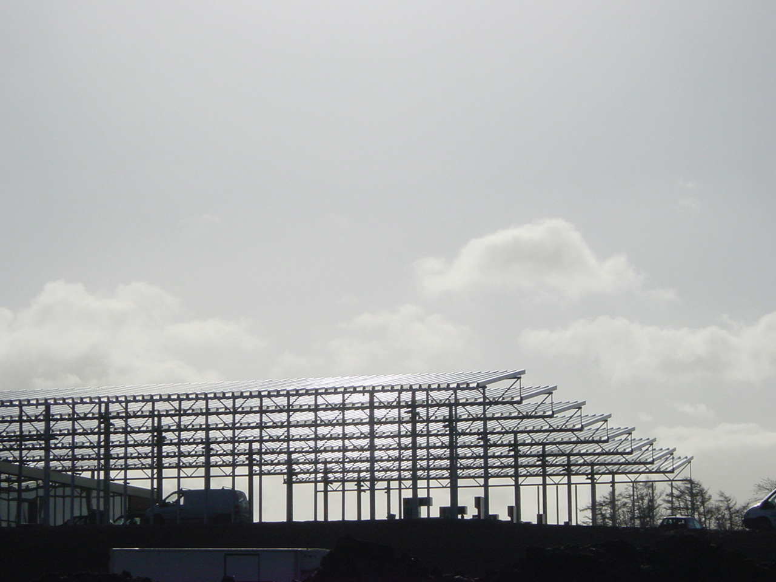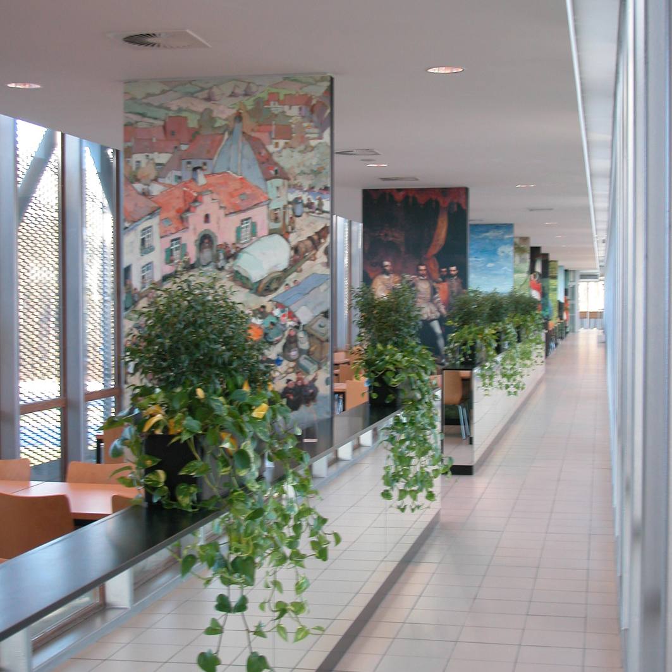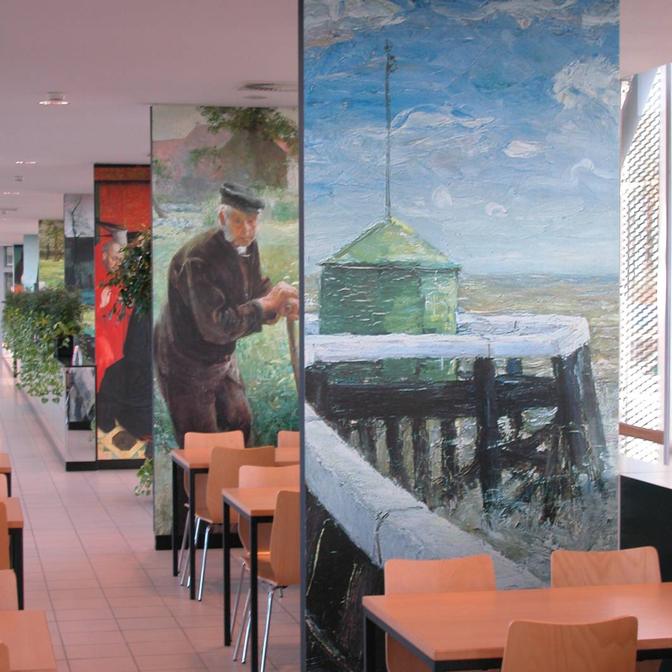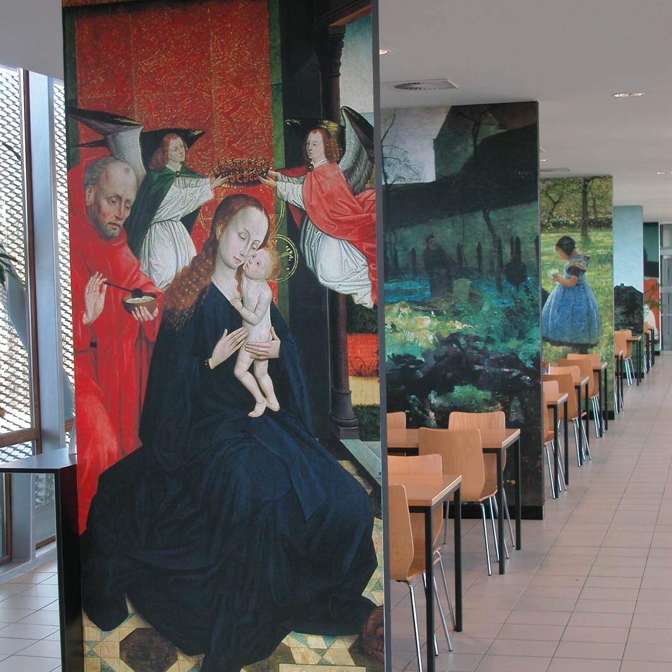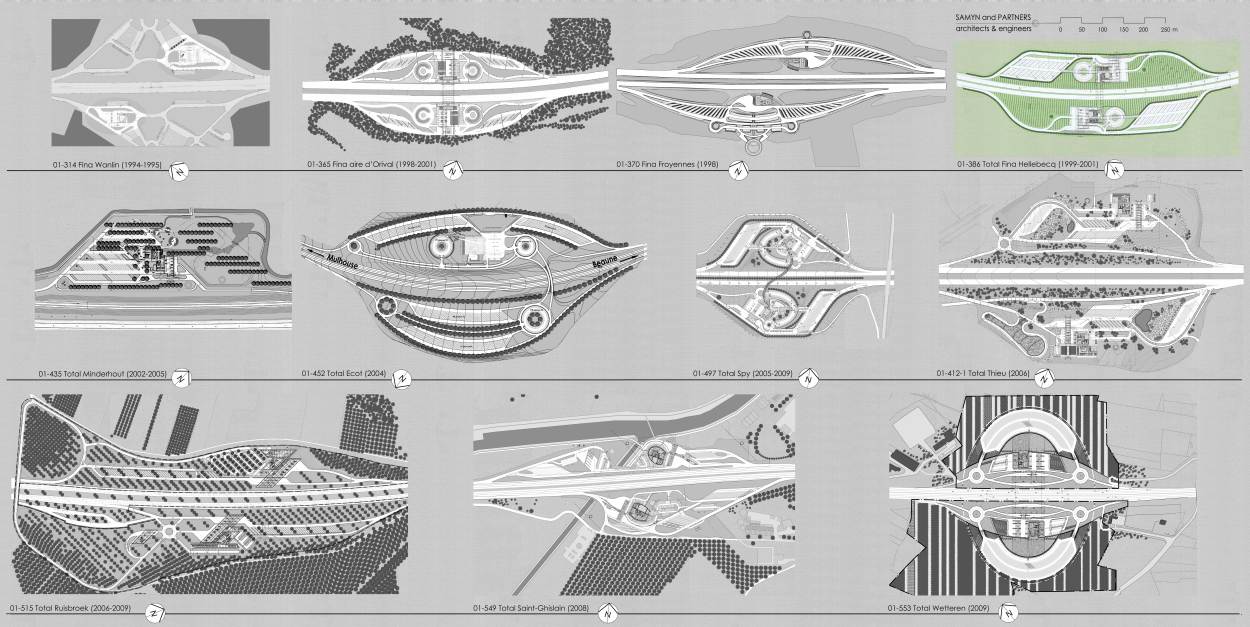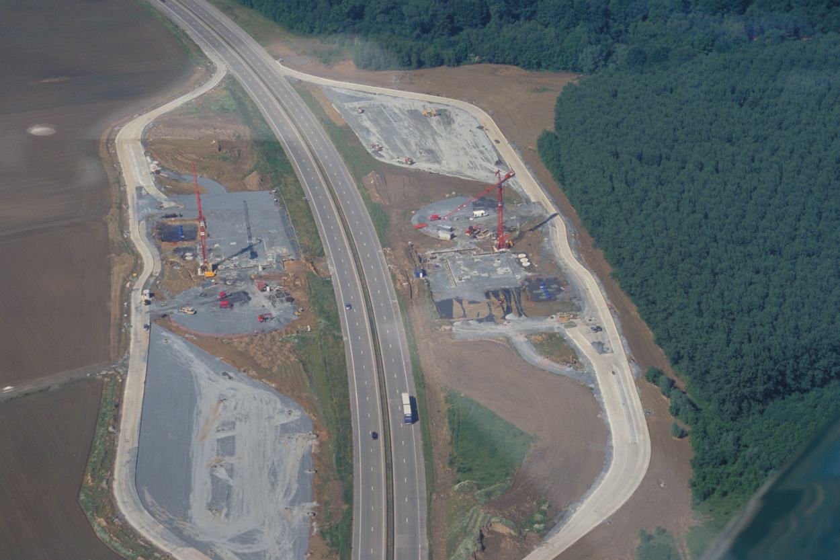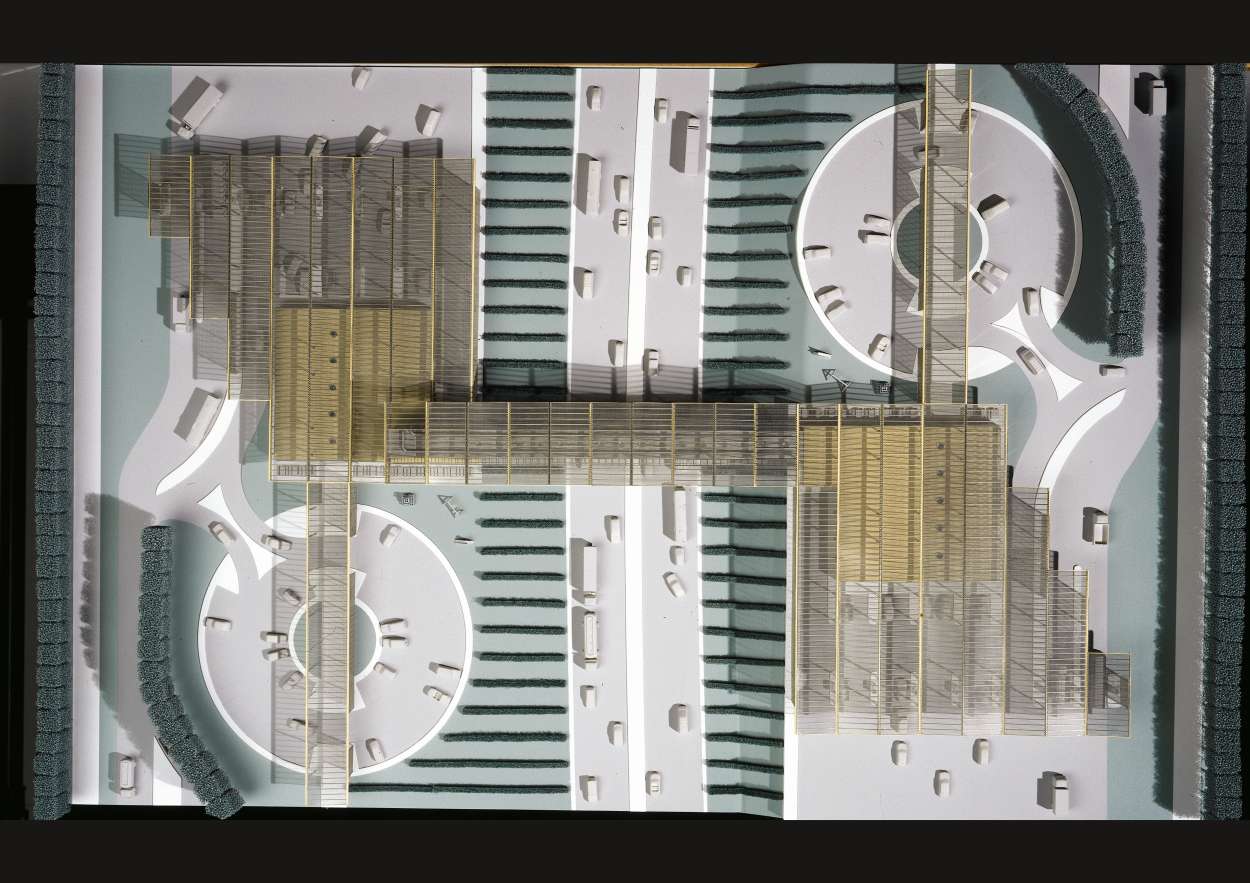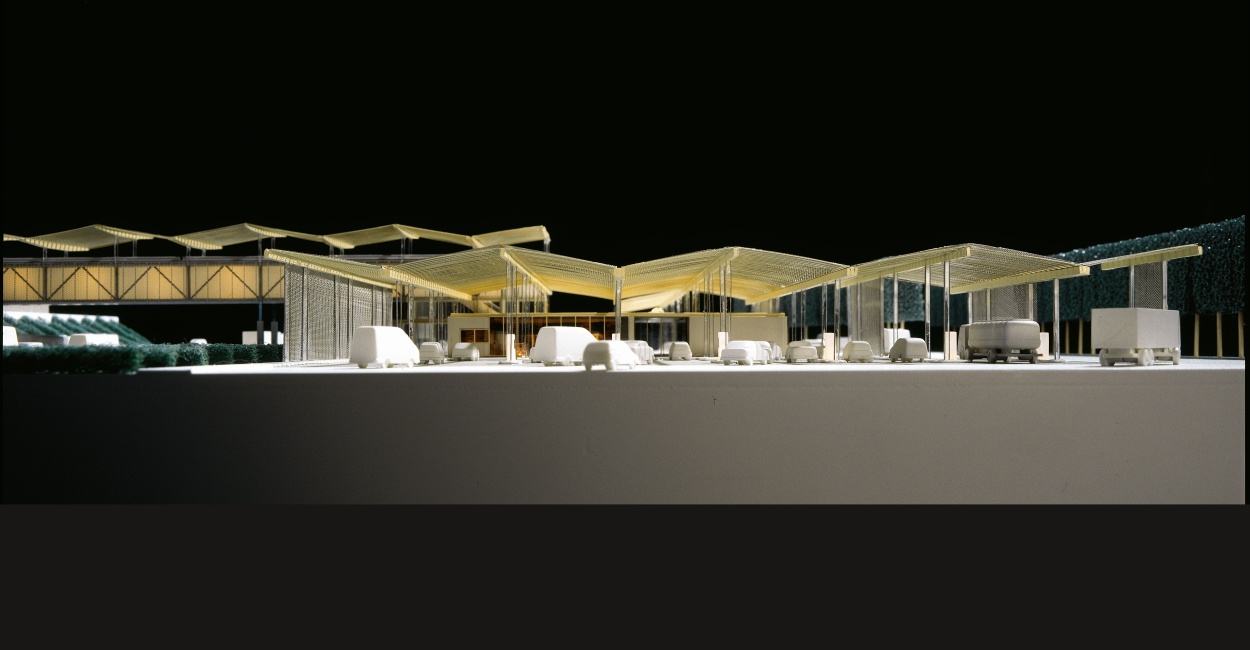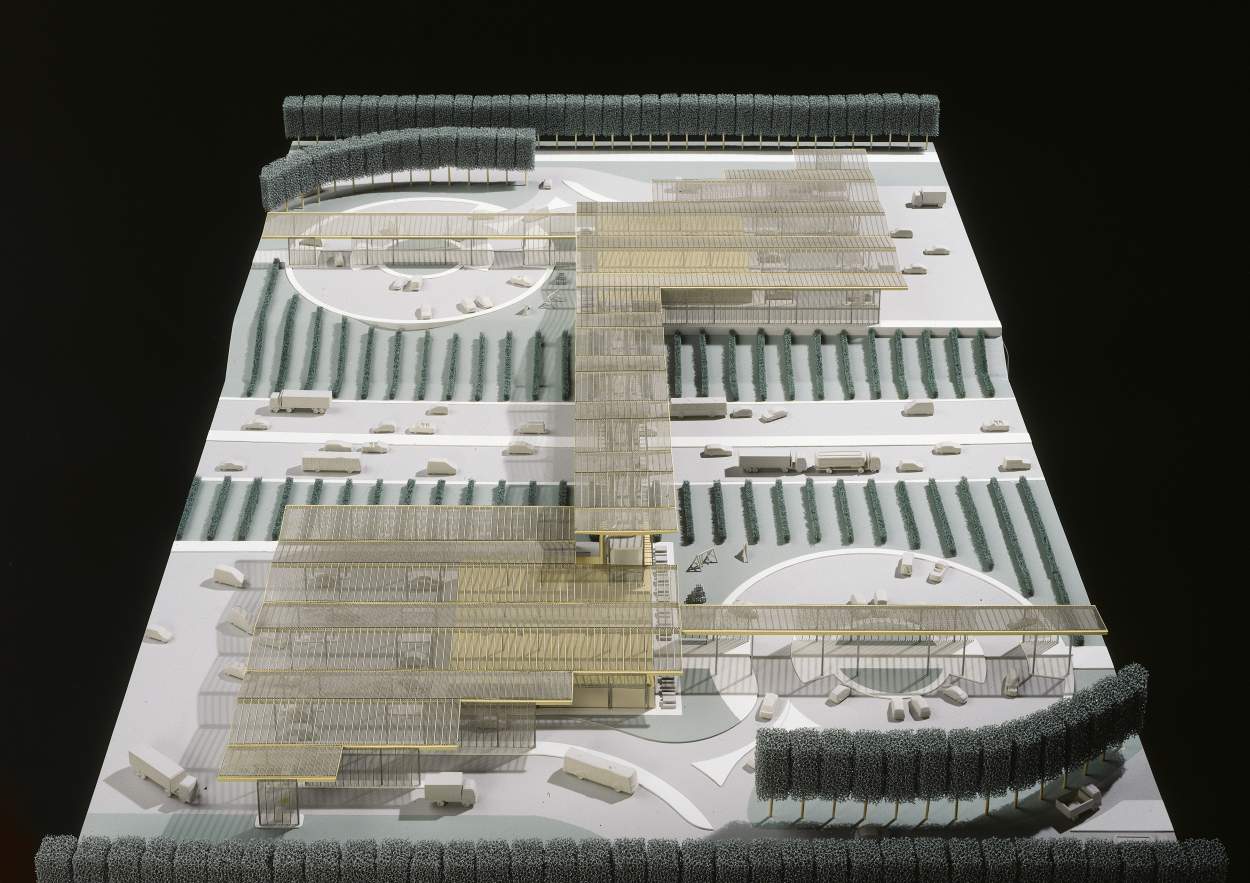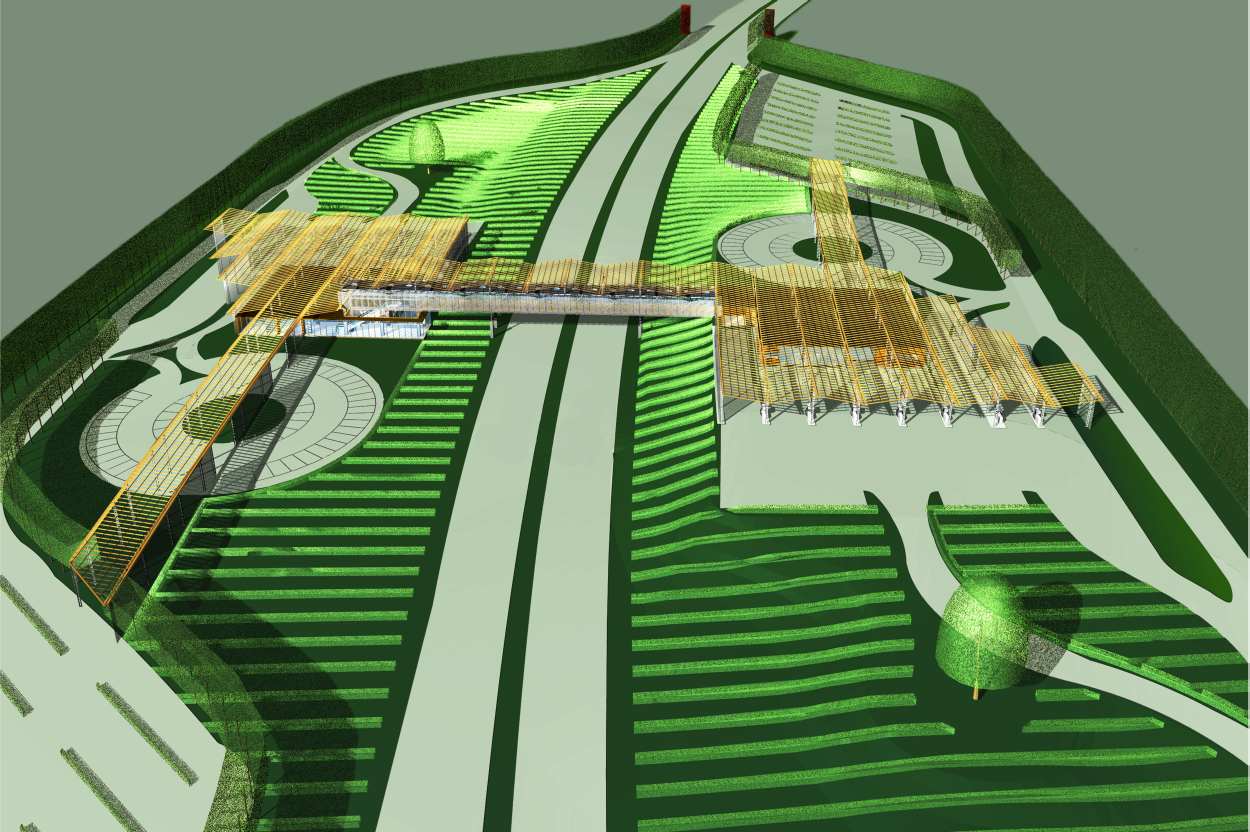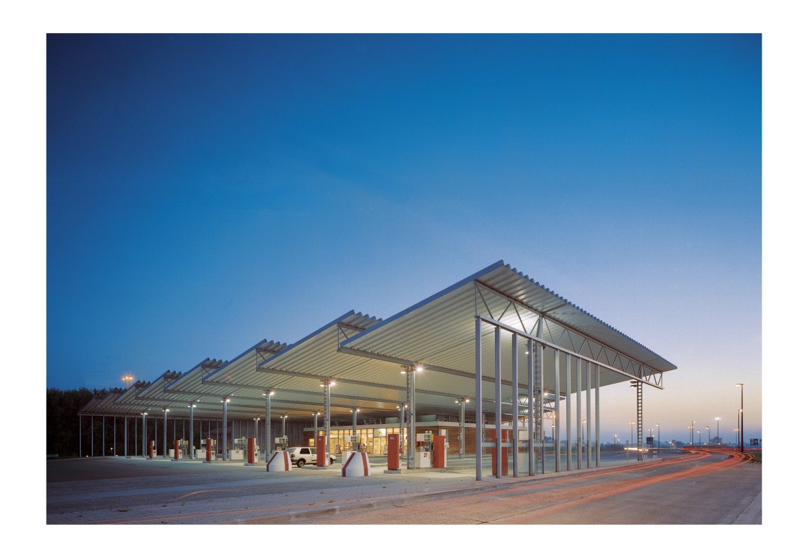
386-Totalfina Belgium – Service Stations and Restaurant
Hellebecq
BELGIUM
7.875 sqm and 15 hectares landscaping (1999-2001); (01-386).
A service area in the countryside, like a thriving garden…
A rest stop along the highway can be an opportunity for intense contact with the landscape and the culture that surrounds it. In this spirit, the project for this service stations aims to reconcile regional art and science with commerce and industry.
In the first place, a reflection as to the role of agriculture in the region directs the conception of the rest stop to include horticultural elements.
A large awning in sheet metal sections, posed above the rest stop area like a greenhouse in an agricultural landscape covers the fuel stations, the service centres and the restaurant area and brings coherence to the ensemble. Its steel framework constitutes a wide-mesh trellis that allows light to abundantly bathe the service areas.
Taking advantage of the existing relief, the construction of the restaurant-bridge enables limitation of the footprint of the buildings at ground level and enhances the landscaping of the site itself. The bridge traverses the highway without a central pillar. Its long and narrow configuration allows vehicle drivers to momentarily forget the confinement of the interior space of their vehicles and to enjoy an unobstructed and panoramic view on the surrounding landscape from every table.
In this project the awnings covering the service stations are prolonged to cover the parking areas for passenger cars and heavy vehicles to form a covered mall that welcomes and protects visitors along the way to the patios of the service centres.
Picnic areas connected to the backs of the buildings and next to the parking areas benefit from the protection of the awning and easy access to various services. Protected by the surrounding crown-shaped parking areas, play areas are situated in front of the tables so as to remain under the close scrutiny of the parents.
Just as along the paths that traverse the surrounding fields, alleys of large trees lend structure and readability to the site while providing protection to the various areas from crosswinds. At the interior of the various areas, the regular rhythm of parallel hedges diminishes the force of the surface wind that blows parallel to the highway and thus completes the climatic protection of the stations, just as a field of grapevines would do.
The alignment of the hedges prolongs the regularity of the neighboring fields into the interior of the structure. More than a simple visual integration with the environment, the robust landscape structure is also a hand held out to the neighboring community: the areas contained within the structure of the hedges form a kind of informal cadastral plan wherein the parcels formed could eventually be appropriated by the community. Their uses are multiple: centres for scientific study of the highway ecosystem by universities; concessions for primary and secondary schools in the region as educational terrains for the discovery of gardening and botany; places for collective animations such as scarecrow competitions… They could also simply be used for local allotments, as is currently the case along many railway lines, or simply as areas of wildflower growth and insect habitat.
Because of its accessibility, the area could also become a regional centre dedicated to agricultural and botanical interest.
The preoccupation with the contextual integration of the project also extends to elements of cultural patrimony. To complement the intent of the two regional display windows, large projections presenting images of local attractions will animate the restaurant, the patios, the service centres and fuelling areas.
Large galvanized expanded metal screens will dress the facades of the restaurant and some of the lateral facades of the service centres. In harmony with the landscape theme of the site, they will ensure the visual and climatic comfort of visitors. The overhang of the awning that covers the restaurant will also serve to alleviate the intensity of the light that drivers passing under the bridge experience when passing from light to dark, and vice-versa.
Throughout the ensemble of the project, particular care is paid to the comfort of users.
The project is also in accord with the principles of sustainable architecture. This is why, among other reasons, that the awning covers the roofs of the buildings: it allows for ease of maintenance operations situated at roof level in any weather circumstances, while along the façade of the restaurant the metal screens securely protect the galvanized runway gratings used for maintenance purposes and reduce solar gains during the summer months.
Document E41_01/386 -En Issue of 2001-12-03
| 01-386 | SERVICE STATION, HELLEBECQ. |
| Client: | TotalFinaElf. |
| Architecture: | Partner in charge : F. el Sayed. Associates : F. Berleur, S. Bessalah, E. Bonnewijn, D. Dardenne, B. Debacker, G. Dehareng, L. Dinaer, A. Khoei, N. Neuckermans, L. Van de Velde, B. Vleurick. |
| Structure: | Samyn and Partners with ST for execution. |
- TERÄSRAKENNE 2/2002; pp 28-29; Esko MIETTINEN : “Hellebecquin huoltoasema ja ravintola, Belgia. Samyn and Partners arkkitehdit ja insinöörit”; (Finland).
model : A. Fernandez,
exterior of the buildings (by night) : Marie-Françoise Plissart
exterior and interior of the building : Samyn and Partners
The gas station and restaurant in Hellebecq won the following award:
Trophée Benelux de la Galvanisation 2005
Benelux Trophy for Galvanizing 2005
First Prize
For plans sections and elevations, please refer to the archives section of the site available from the “references” menu.


