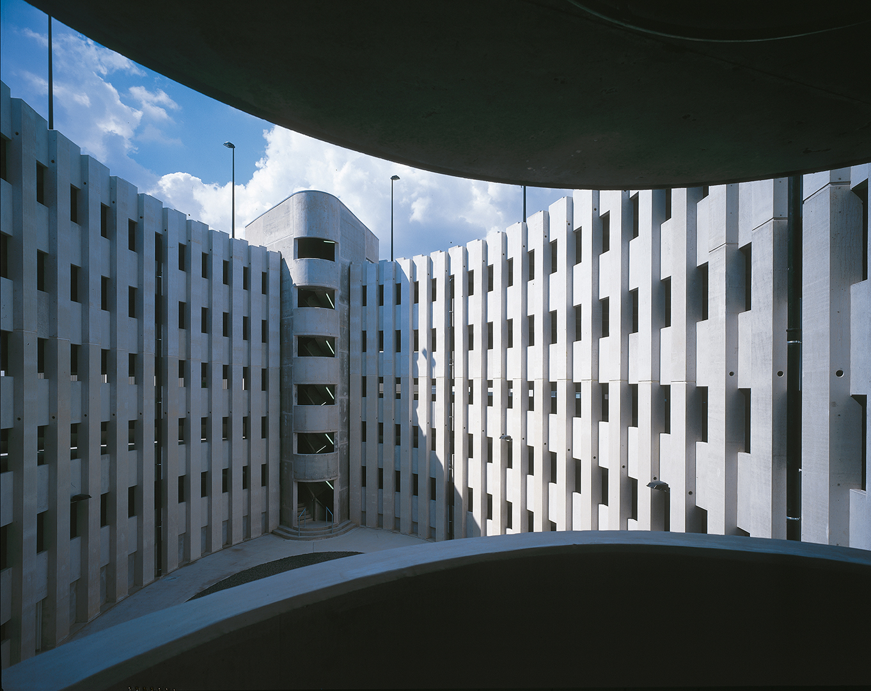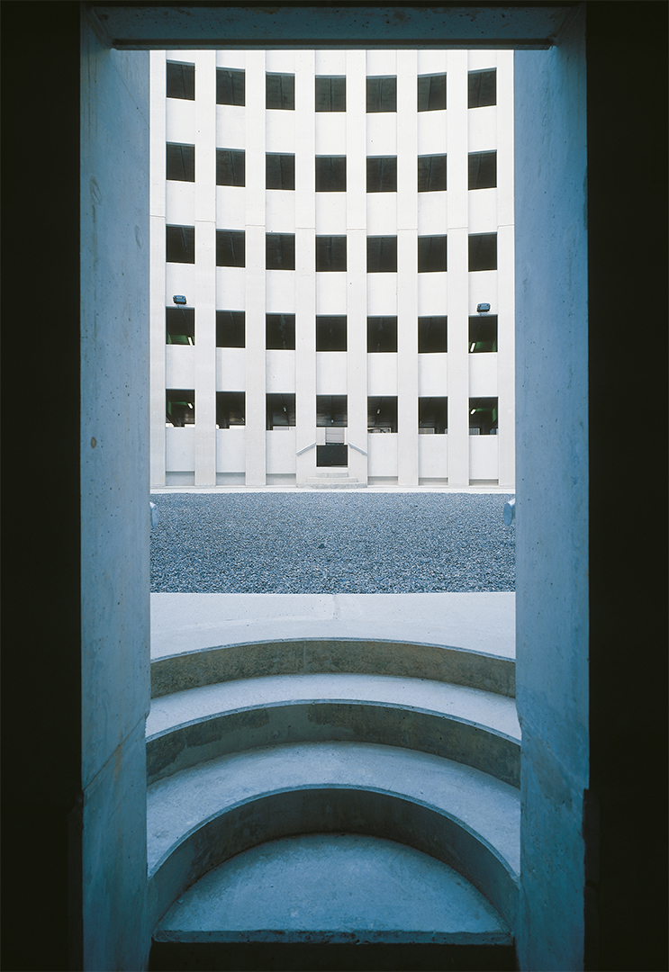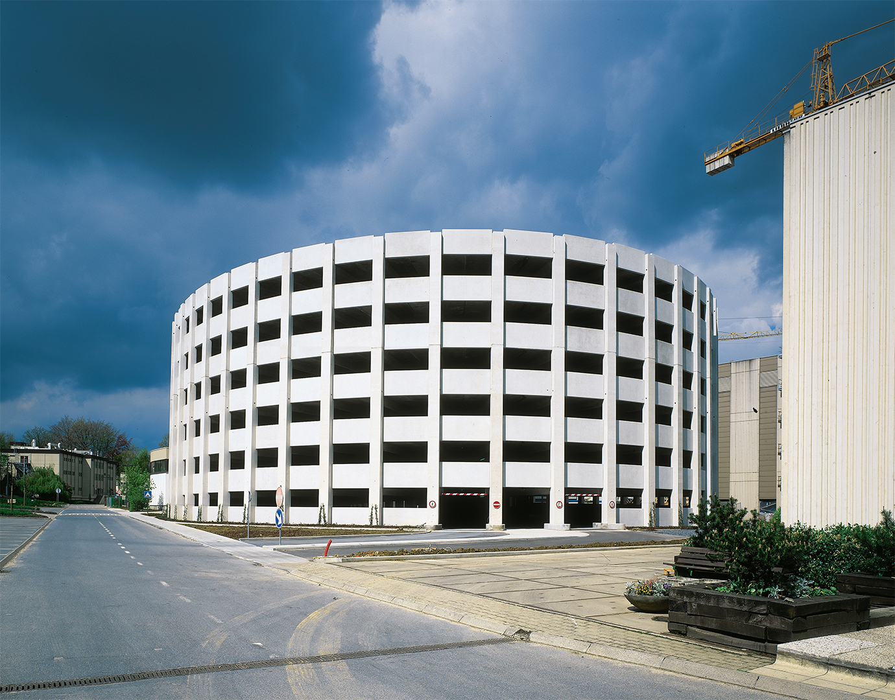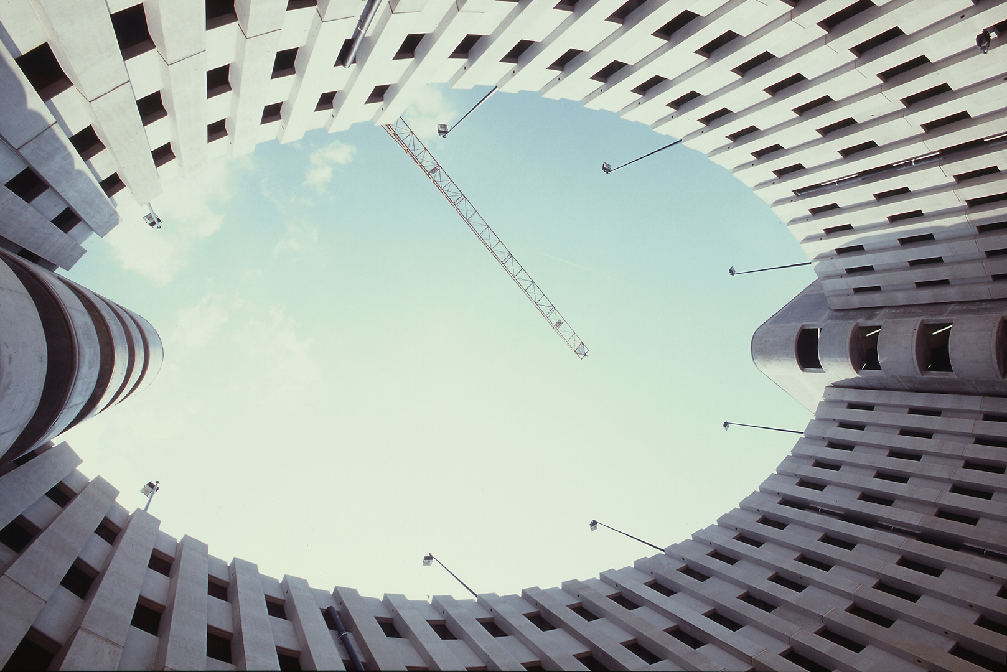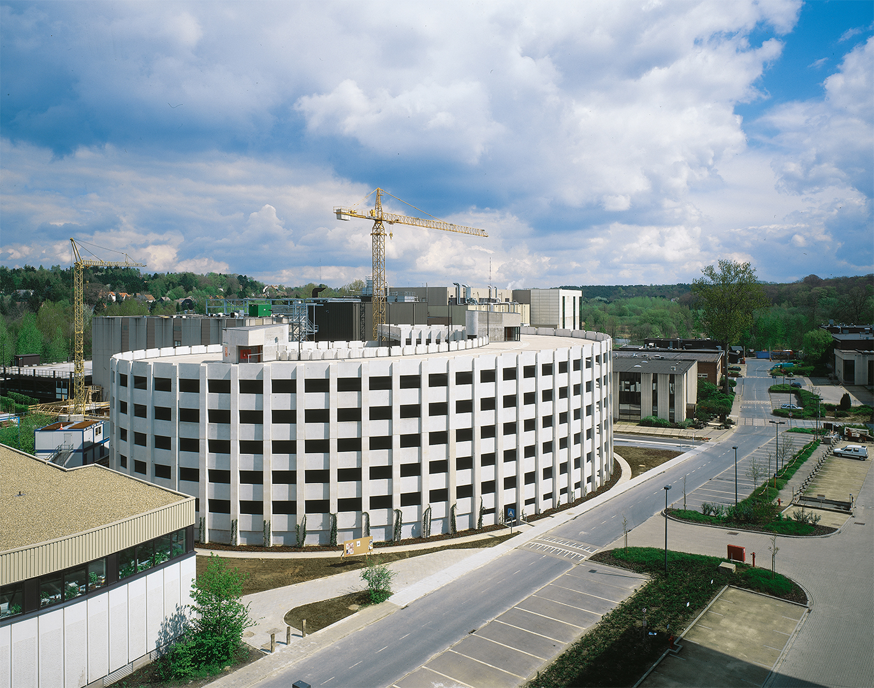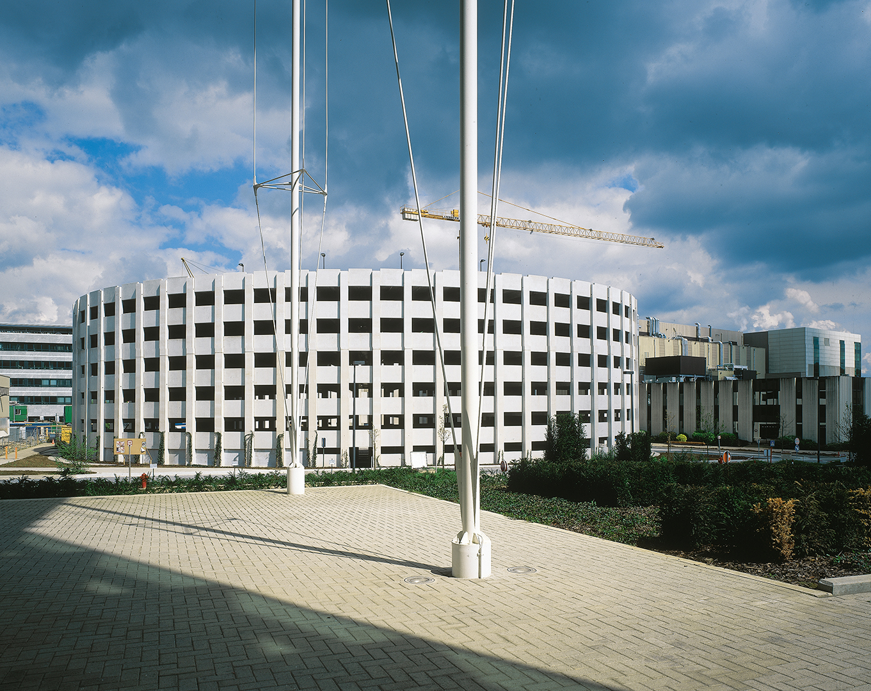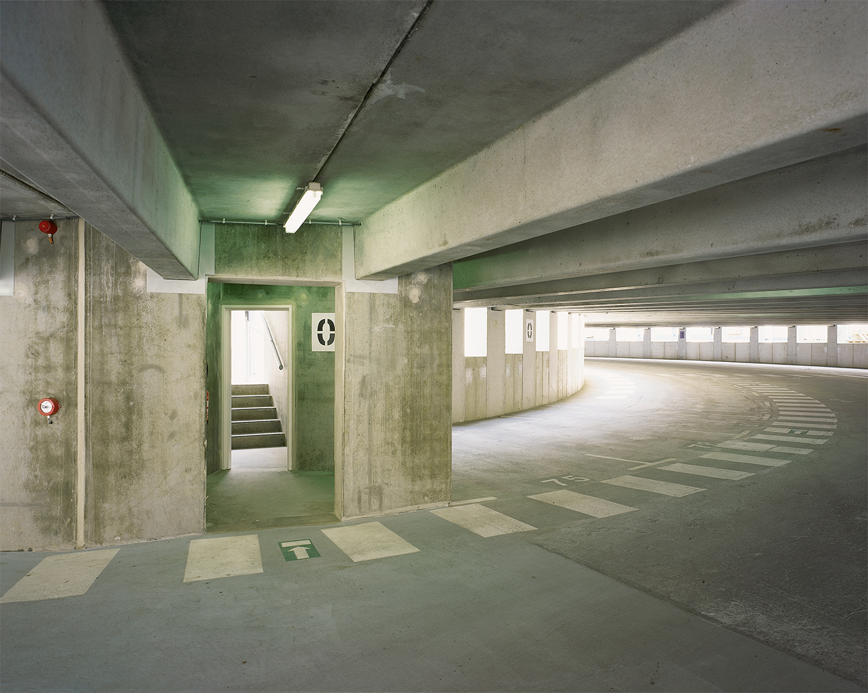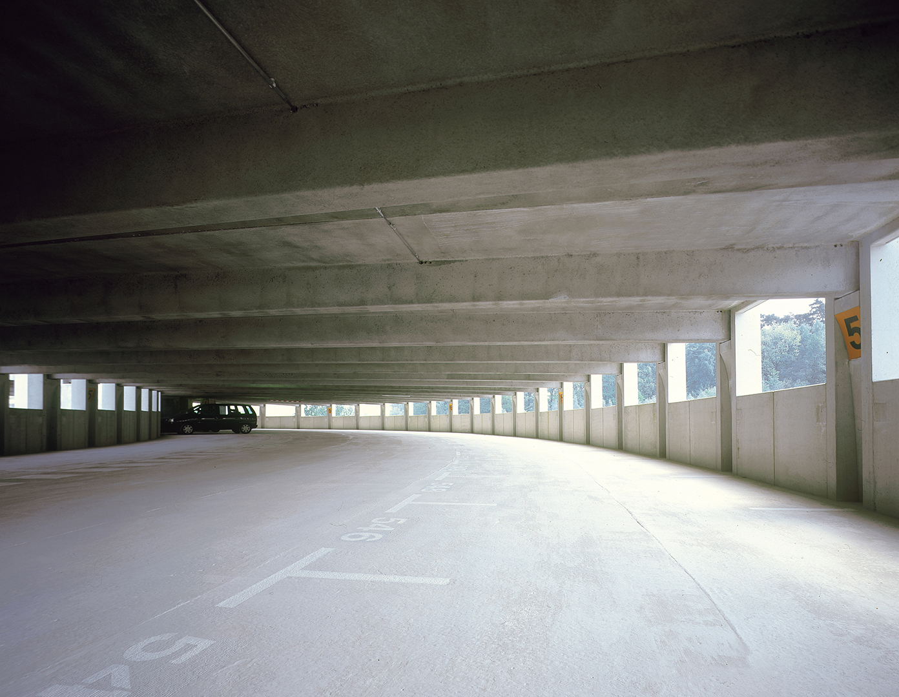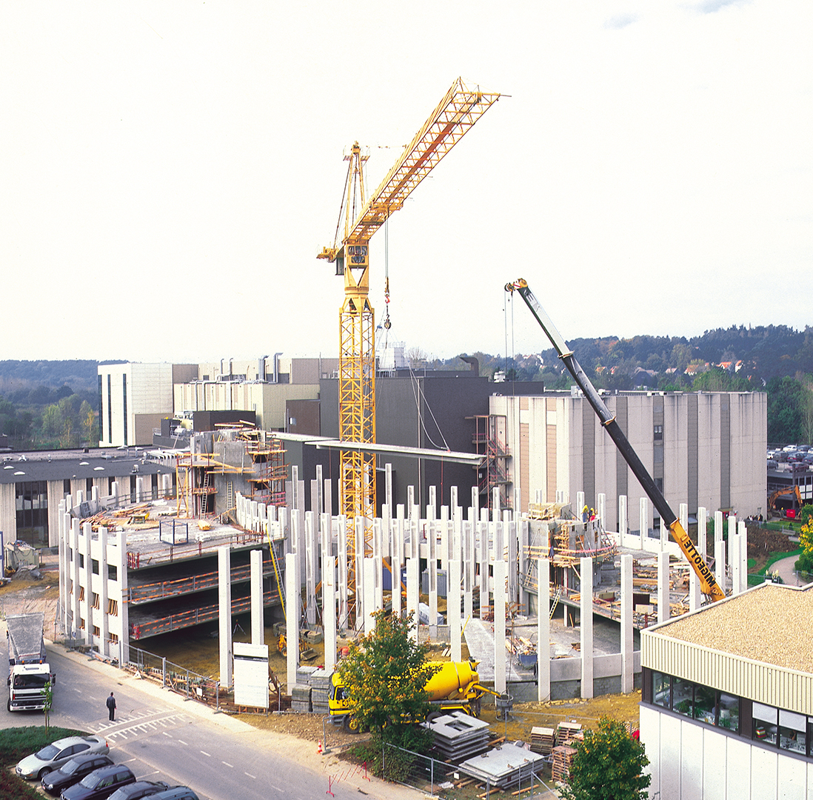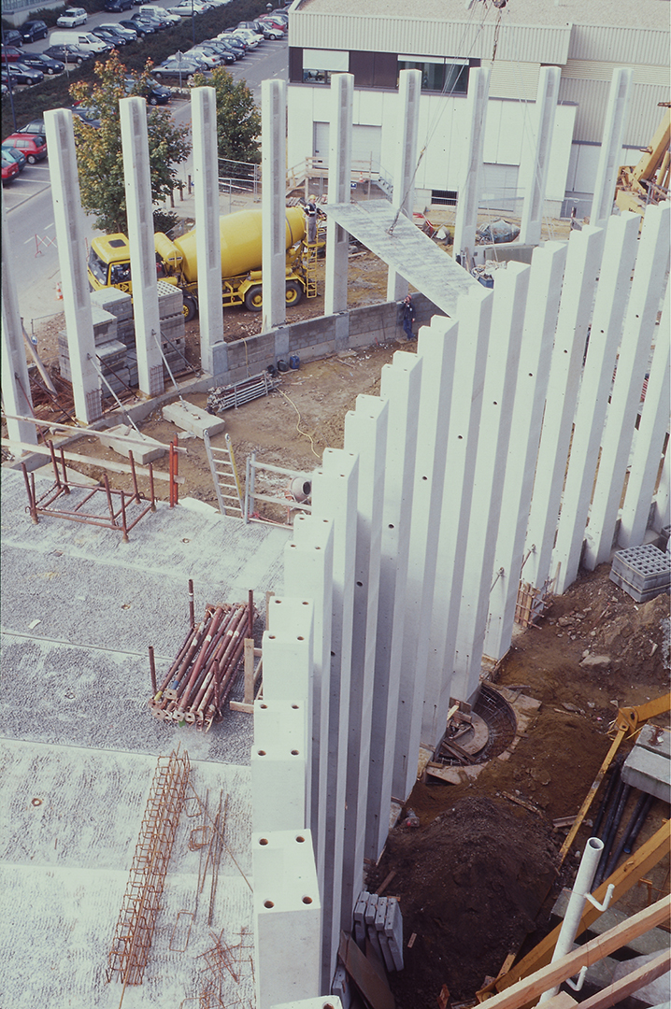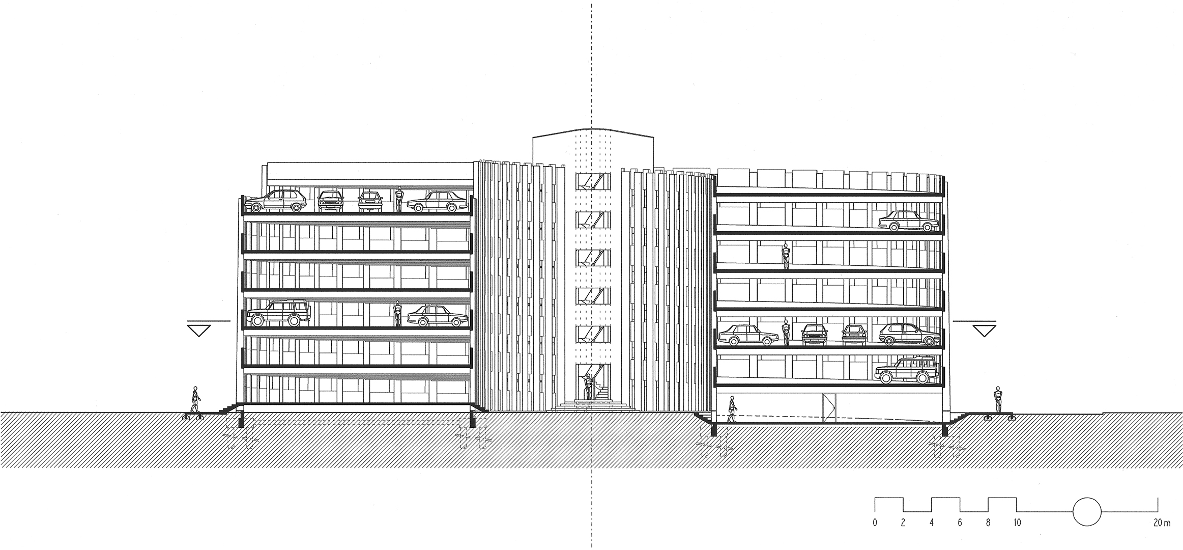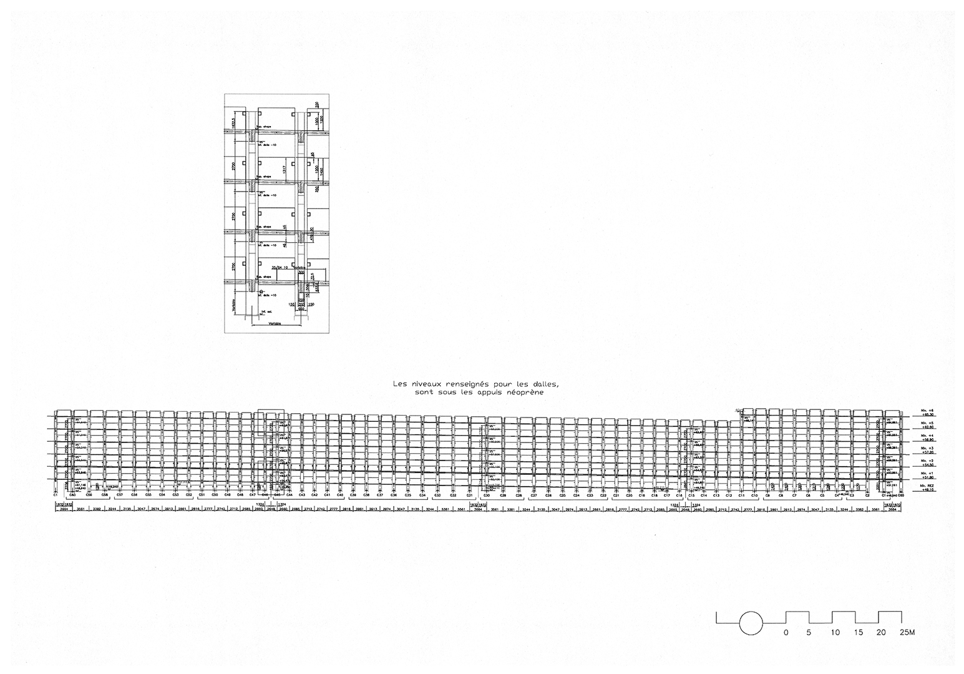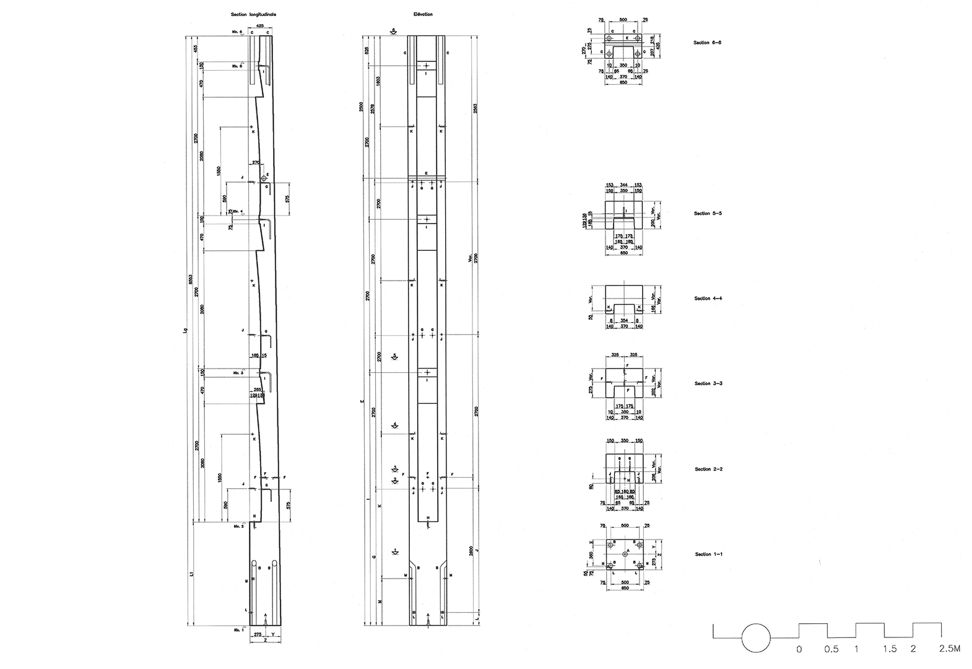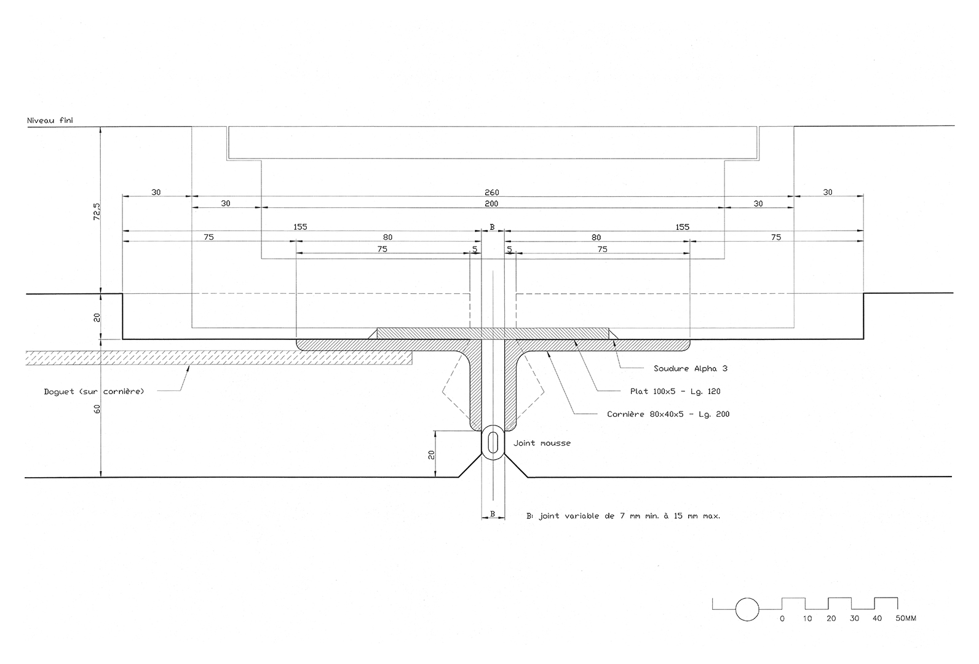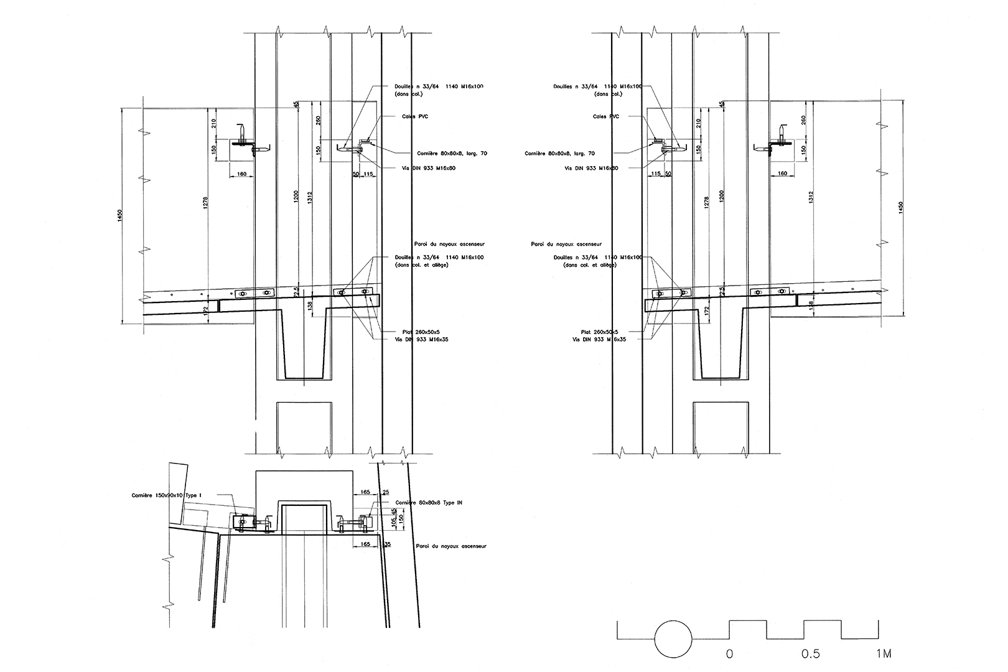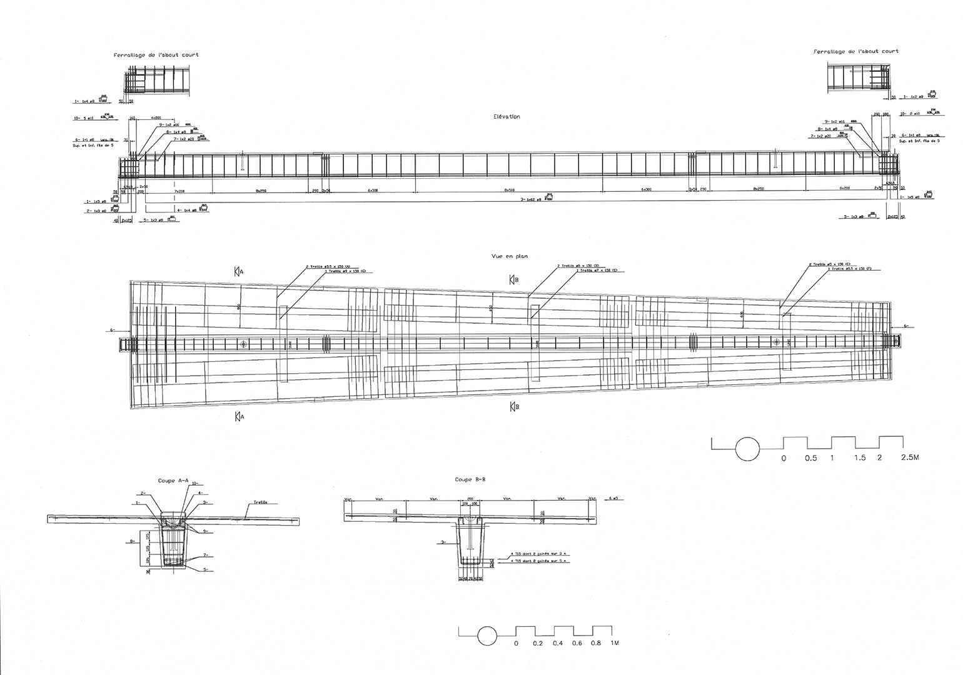© PHOTO : Ch. BASTIN et J. EVRARD
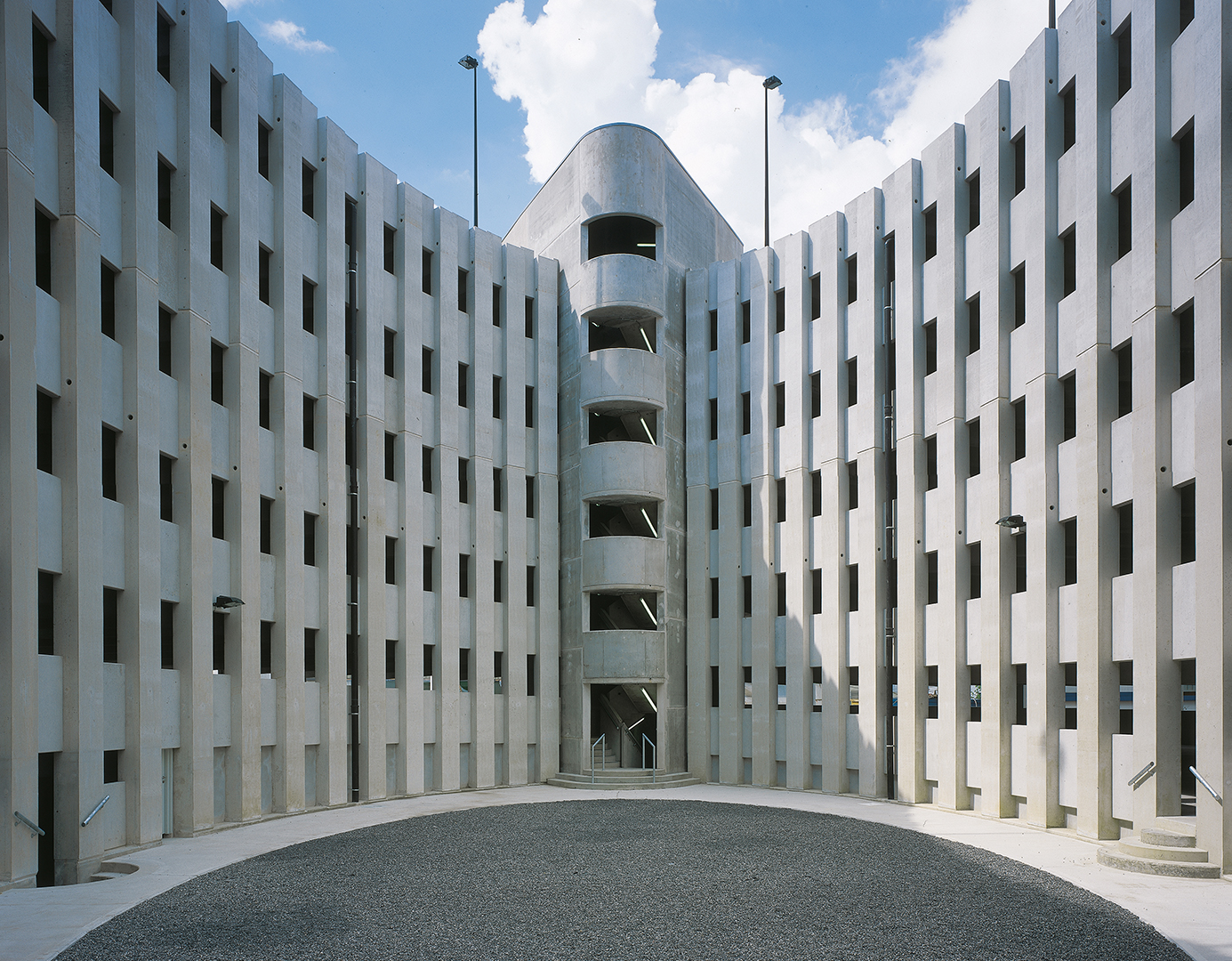
334 – SMITHKLINE BEECHAM BIOLOGICALS – MULTILEVEL CAR PARK
Rue de l’Institut à Rixensart
50°43’26.37’’N/4°32’06.72’’E
13.218 sqm.; 1996-2000 ; (01/334)
• Landscaping.
• Architecture.
• Structural Engineering.
• Mechanical, Electrical, Plumbing Engineering.
• Project management.
• Construction Management.
• Quantity surveyor.
• Health and Safety Coordination.
- The site
The project for this building is part of a more extensive plan to redevelop the entire site where the SmithKline Beecham Company has established and expanded its operations. The area is planned to be rationalized through the construction of new buildings and the study of new paths as well as lanscaping designed to segregate the traffic and block off or enhance certain views.
Located in a valley alongside the river Lasne, the site is characterized by a soil with poor load-bearing capacity. In the first study, the design comprised three parking levels below ground, and five levels above ground. The foundation wall, in the shape of an oval, was to naturally retain the surrounding soil. Its technology was choosen to suppress the need of shoring during the construction. The whole was to be built on a concrete slab acting as a stopper, the resulting upleft pressure being counterbalanced by the load of the open-air levels.
Though the underground levels were suppressed at later stages of the studies to minimize site inconvieniencies during construction, the oval shape was kept due to its harmonious integration in the surroundings. The parking is located at the meeting of the two different regulatory grids of the administrative and production facilities ; its oval shape organises the transition from the one to the other, while fitting between the other constructions.
Due to the poor load-bearing capacity of the soil, the constuction is now built on 16.00 meter deep piles and comprises six levels above ground and ¼ level below ground.
Access towards site landmarks are located on each axis of the building : the car entrance to the East, a walkway between two major buildings to the West, and pedestrian exits to the North and South.
- The building
A systematic study of different parking types demonstrated that single continuous sloping facilities are more economical than the ones consisting of separate levels connected by ramps.
Furthermore, it carries the following advantages :
- a better circulation comfort ;
- a higher car-flow ;
- a structure composed of standard repetitive elements ;
- smaller volume and building cost per parking space.
A continuously rising oval slab, with 15 radius and a constant width of 16.00 metres allowing cross circulation in the middle (7.00 m) and parking spaces on both sides (2 x 4.50 m), best combines the above advantages. Its long and short axis are respectively 64.00m and 48.00m long. Each floor element is laid 4.5cm higher than its predecessor, adding to a 2.70m level difference on a full ellipse (60 x 4.5cm). The slope at the center of the span reaches 2 %, which is very confortable for both cars and pedestrians. The 6 ¼ levels accomodate a total of 624 parking spaces.
The entire structure and all the external features are made of reinforced concrete. The following prefabricated elements are part of the composition :
- U-shaped columns, the inner columns having a constant width, the outer columns decreasing in width at each floor ;
- parapets, shaped as to act altogether as guard rail, weel guard, windscreen and screed stopper ;
- trapezoid T-floorslabs, resting on in-built brackets on the inner columns, and removable brackets on the outer columns in order to allow their rotation in place ; they are arranged in successive steps, the continuous finished slope being constituted by the compression screed poured in situ.
Some parts have been smoothed over and painted, while others are left rough.
The central void provides natural ventilation and lighting, which allows to decrease energy use and costs. Two emergency staircases, located at both ends of the long axis in the central void, open onto it to benefit from the natural ventilation and the views it provides. Along with elevators and technical shafts, they are part of two vertical circulation cores, whose height was limited to a bare minimum by the use of elevators without machine rooms. An elliptic central gravel courtyard, bordered by a concrete sidewalk, distributes the four exits at ground level.
On the top level, the concrete floor is covered by a waterproof bituminous covering. Six cross gutters on the top floor, and one cross gutter on each covered floor, collect the rain and the water retained by car wheels, which is further lead to a petrol intercepting chamber.
Eight lighting masts shed their light on the top level, while the covered levels are lit by neon tubes protected by the ribs of the T slabs. All devices are controled by a light probe to optimize energy-use.
CLIENT
SmithKline Beecham Biologicals sa
rue de l’Institut 89 B-1330 Rixensart
Belgium
tél. 32 2 656 84 25 fax 32 2 656 80 3
ARCHITECTS AND ENGINEERS
Samyn et Associés sprl, architectes et ingénieurs Philippe Samyn,
chaussée de Waterloo 1537 B-1180 Bruxelles Exclusive owner of the copyrights
tél. 32 2 374 90 60 fax 32 2 374 75 50
Architecture : Ph. SAMYN, Gh. ANDRE, D. MELOTTE, M. VANDEPUT, Ch. DENYS,
J.L. RODRIGUEZ SAMPER, C. VAN HAEREN, D. Carion, F. LEONARD.
Stability: for SETESCO sa : J. SCHIFFMANN, G. Clantin, Ph. SAMYN
techniques spéciales : pour FTI sa : Ph. SAMYN
CONTRACTORS
Raugh work : COBELBA
Parc Industriel, 5100 NANINNE
tel: 32-81/40.14.21 fax: +32-81/40.13.19
Ready-made units : Ets. E. RONVEAUX s.a.
Rue Rebon Moulin 16, 5590 Ciney
tel: 32-83/21 29 01 fax: +32-83/21 29 10
Piled foundations : PIEUX-DE WAAL-PALEN s.a.
Voshol 6, 9160 Lokeren
tel: 32-9/340.55.00 fax: +32-9/340.55.18
Painting (road marking) : NAMOTTE s.a.
Avenue de l’Expansion, 11
4432 ANS-ALLEUR
tel: 32-4/263.46.10 fax: +32-4/246.10.35
Plumbing : DANNEELS s.p.r.l.
rue de l’Angle, 3
1000 Bruxelles
tel: 32-2/203 37 58 fax: +32-2/203 28 03
Electricity : ELECTRIC FAIR
Chaussée d’Houdeng, 195
7070 LE ROEULX
tel: +32-64/67.18.18 fax: +32-64/67.18.10
Lifts : SCHINDLER
Rue de La Source, 15
1060 Saint Gilles
tel: +32-2/535 82 11 fax: +32-2/535 82 82
Landscaping : DE KOCK
Walraevenstraat, 2000
3090 OVERIJSE
tel: +32-2/687.56.02, fax: +32-2/687.34.72
Plantations and irrigation : HENRION Route de Ry-Beau-Ry, 18a
1380 OHAIN
tel : +32-2/653.71.31 fax: +32-2/653.38.85
DOCUMENTATION
Documentation manager : A. CHARON
© Ch. BASTIN et J. EVRARD
© Marc DETIFFE
For plans sections and elevations, please refer to the archives section of the site available from the “references” menu.

