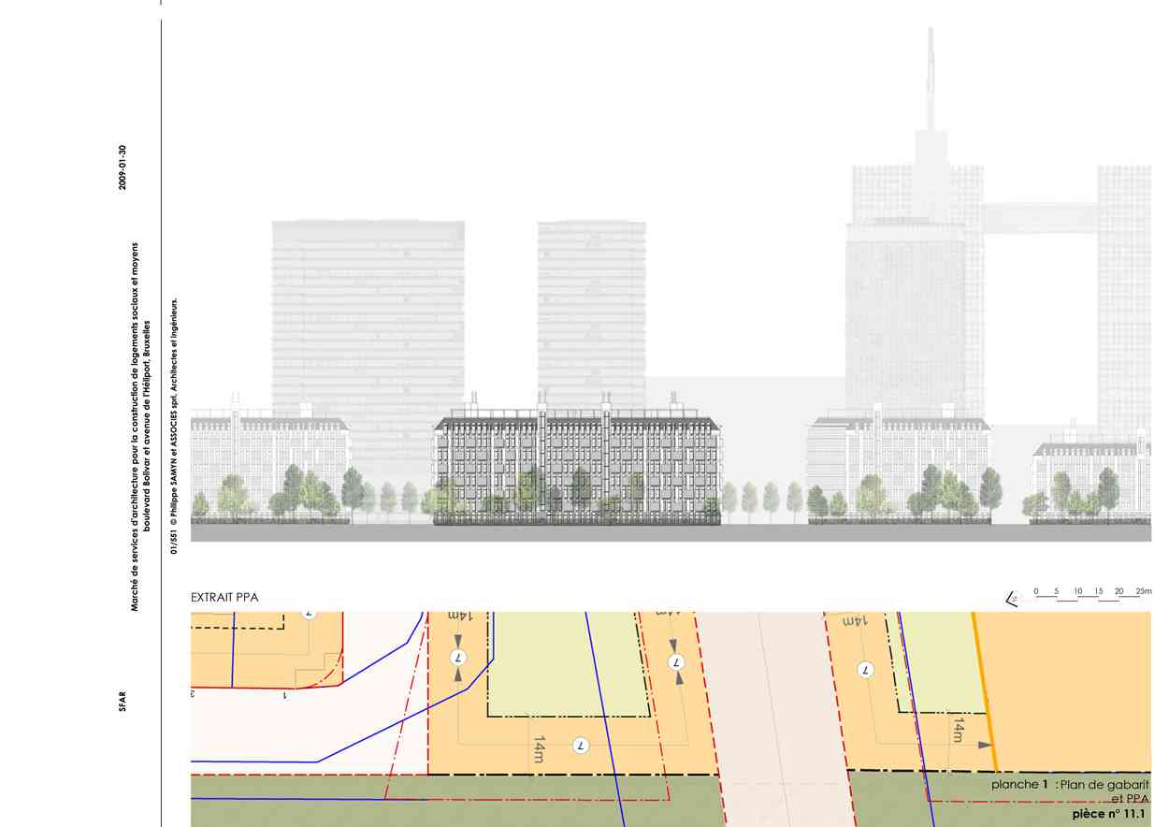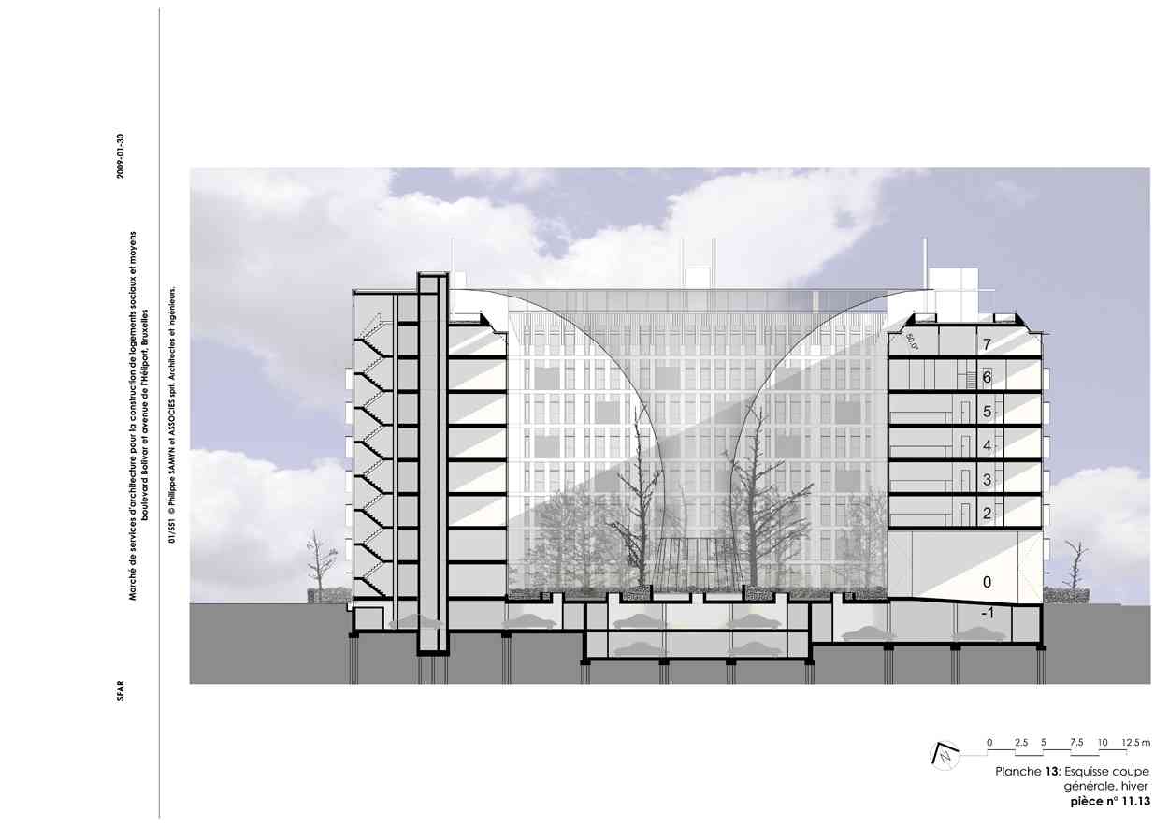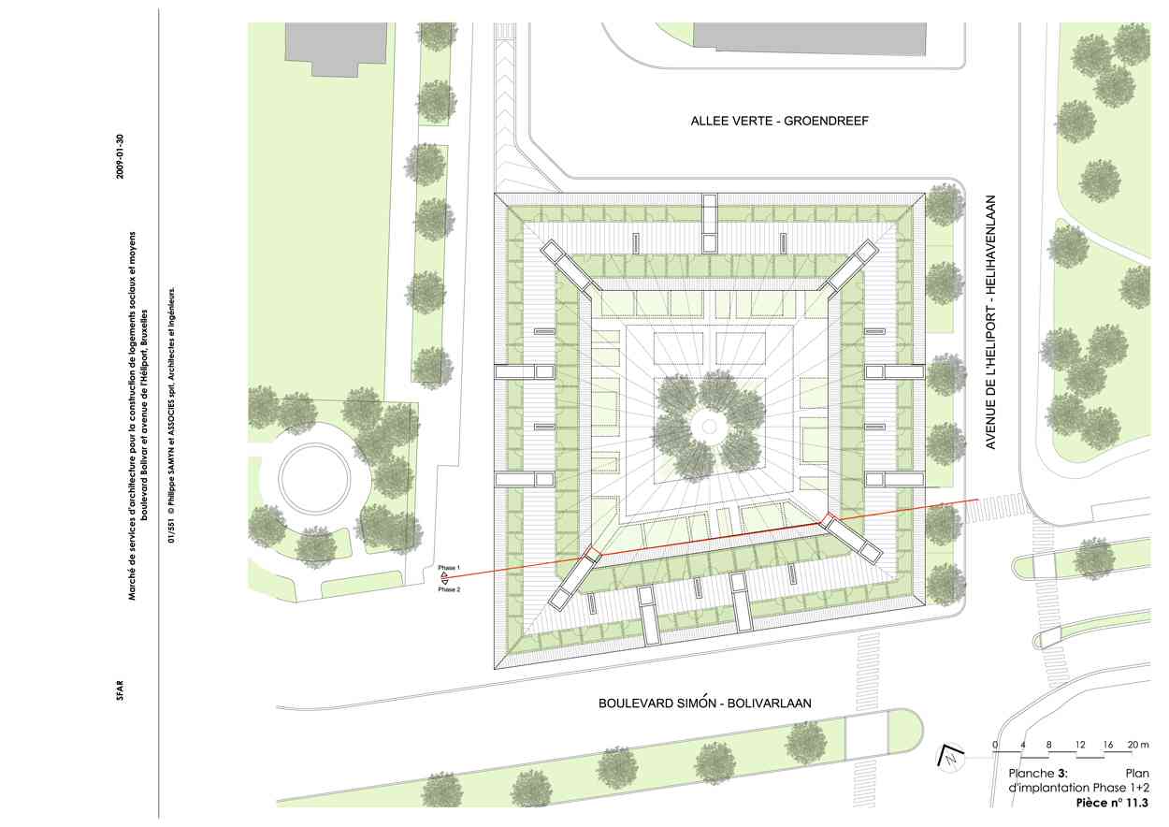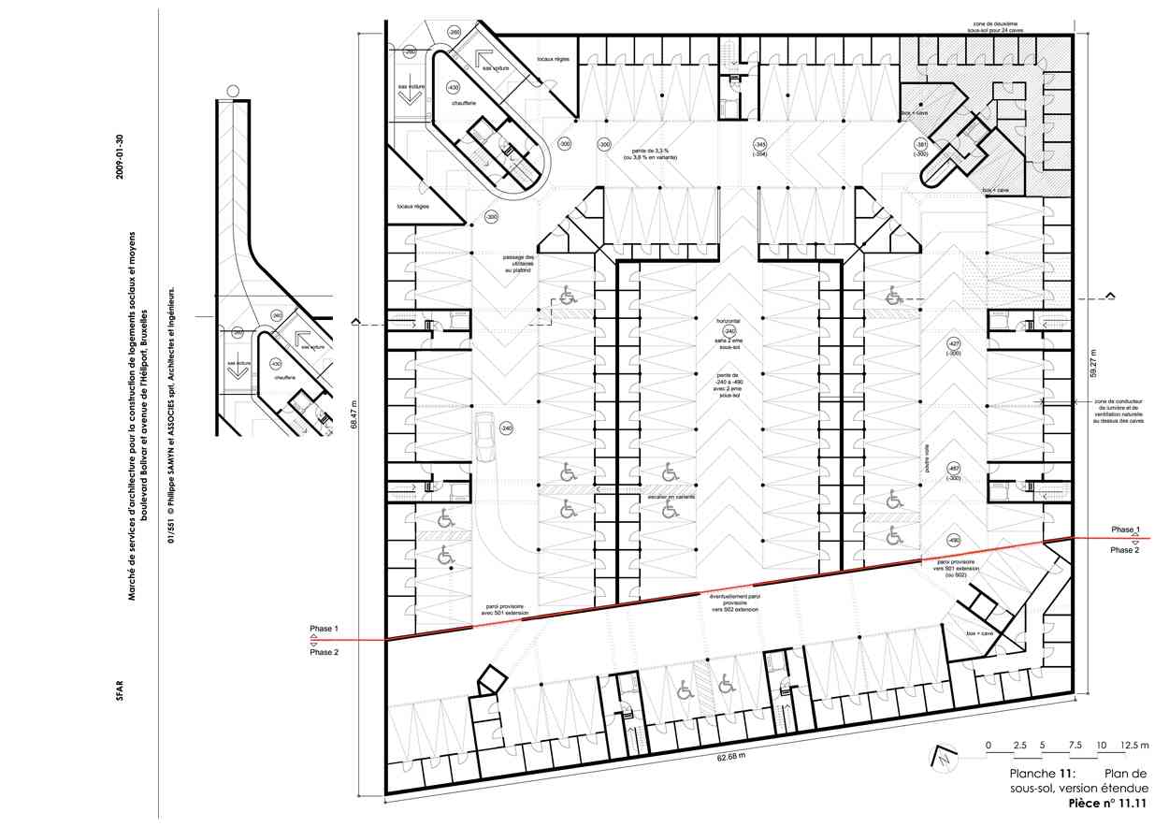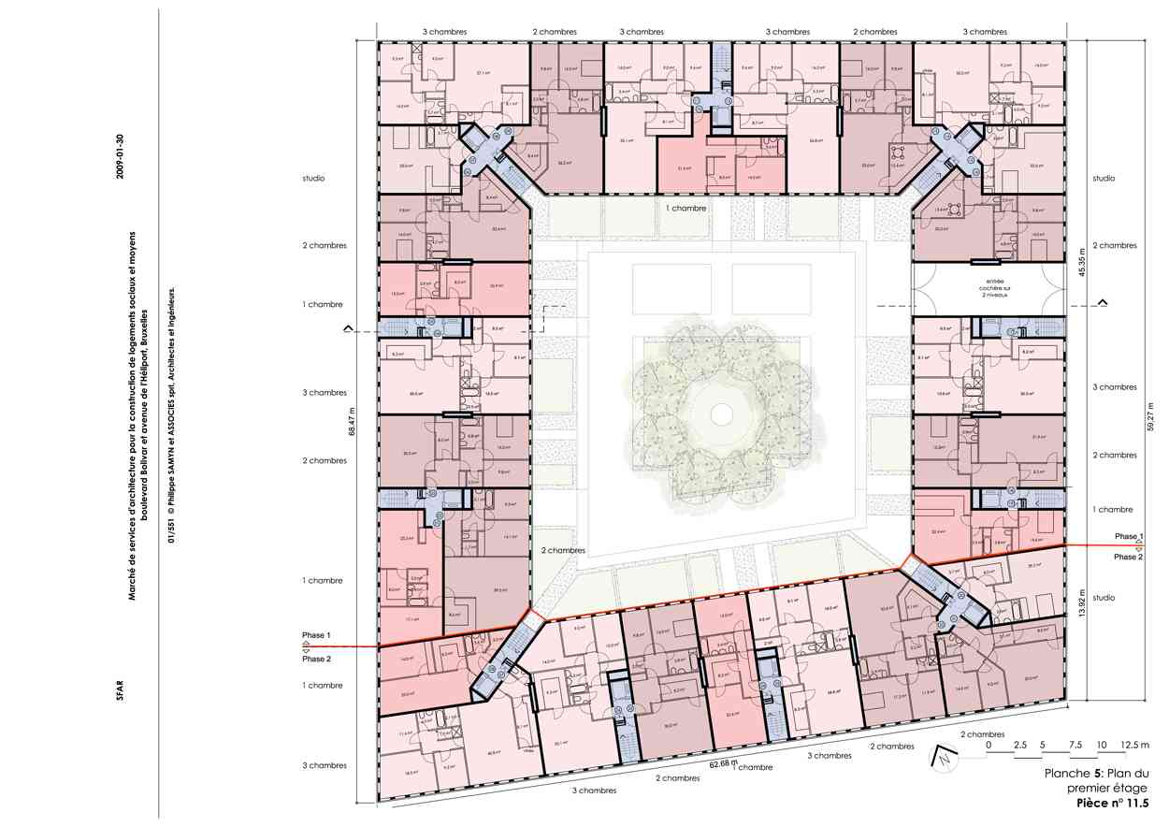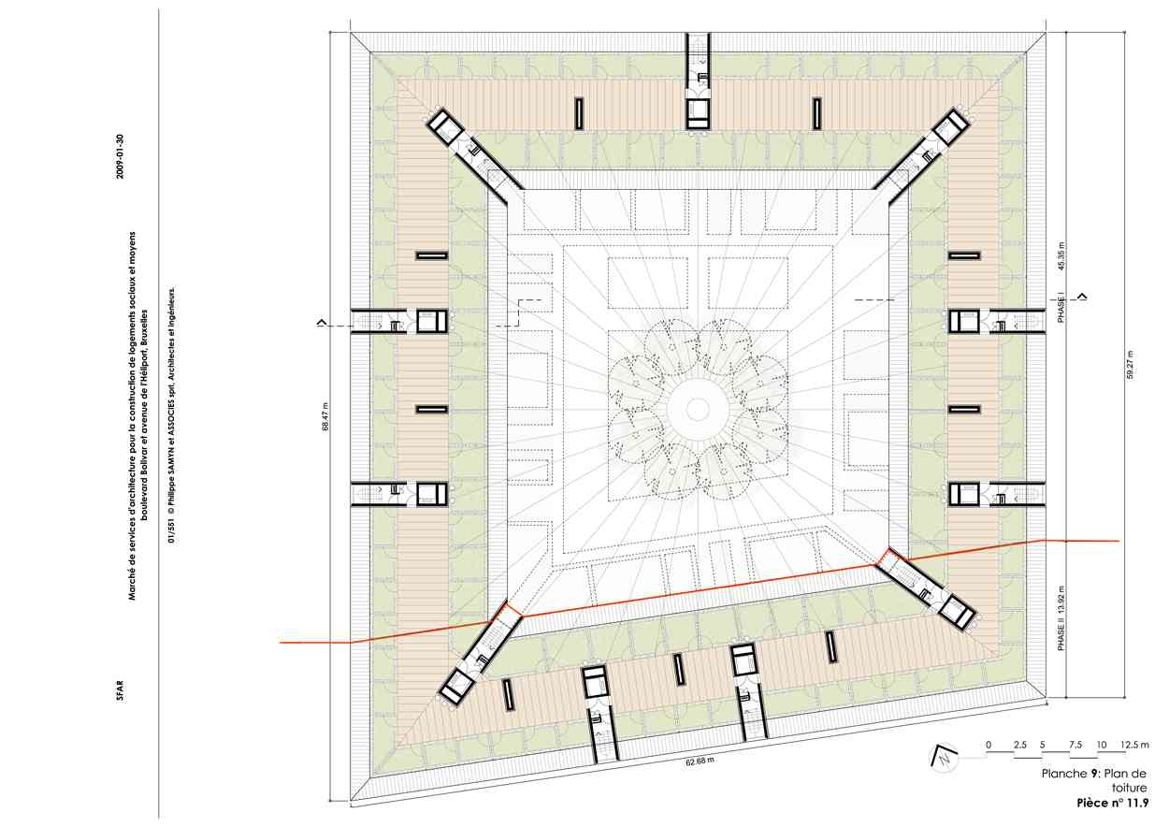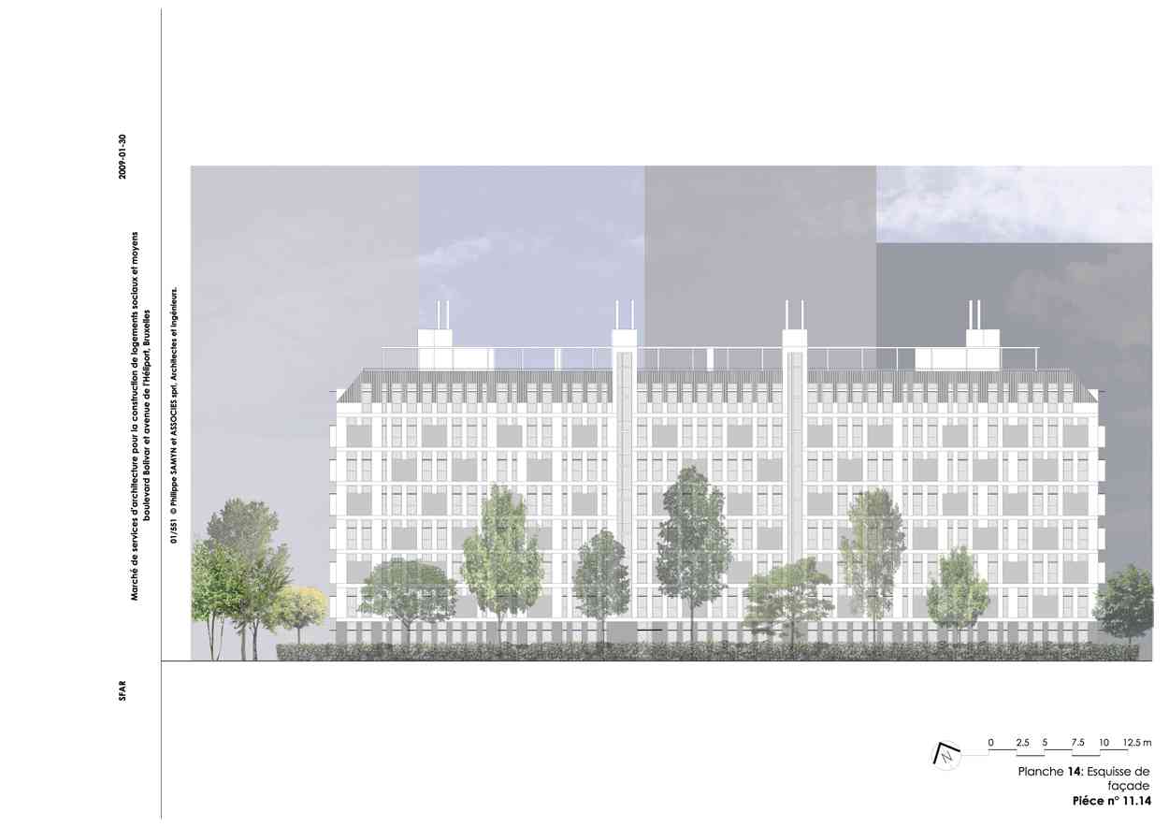
551-Social and low income housing for the Sfar
BELGIUM
(2009); (01-551).
Winning competition entry; not executed
– Analysis the existing situation
– Architecture
– Building physics and internal climate
– Conceptual energy plan
– Interior design
– Landscaping
– Masterplan
– Mechanical, electrical, plumbing engineering
– Structural engineering
– Urban design
URBANISM
The site is part of a regular alignment of classically proportioned blocks typical of large European cities. The west facade borders on the public park of the Willebroeck quay. The “7 levels + roof” size is also on the scale of large city and ensure the transition between the office towers of the north quarter and the present parcelling of contiguous habitations in Brussels.
The high-trunked trees (from 8 to 20, even 25 m) in the public park that borders the west side of the alignment of blocks also contributes to the balance of proportions of the urban composition. They constitute a dust filter for the dominant south-westerly winds.
The block also benefits from a park on the eastern side. To the north and to the south, buildings of similar dimensions are planned.
All these characteristics incite proposition of evident dimensions and an important construction volume pierced by regularly spaced windows.
ARCHITECTURE
The architectural choices target several functional objectives:
1. Maximise the practical use of volumes for the net surface of each lodging. Thus, in the first phase it is possible to envisage 133 lodgings rather than the 110 lodgings projected (or 21% more) and, in an eventual second phase, 64 lodgings rather than the 50 projected lodgings (or 28% more).
2. Minimise the costs of constructions, maintenance and functioning for each apartment:
a. by organising the space in order to limit communal space to a strict minimum (7.3 %);
b. by proposing compact facades with no architectural artifices.
3. Maximise the use of underground levels; thus the project allows for 83 parking places and 134 storage units in the first phase and 119 parking places and 198 storage units in the second phase.
4. Offer the maximum number of transversal or corner apartments (15 lodgings out of 20 for a typical level) in the first phase, 22 out of 29 for the ensemble of the two phases.
5. Offer the range of desired lodgings of 4, 3, 2, and 1 bedroom apartments and studios while allowing for modifications in the allocation (in the corner spaces, for example, a studio next to a 3-bedroom apartment could become a one-bedroom apartment next to a 2-bed room apartment).
6. Allow for harmonious neighbouring of low-income and social lodgings. The balanced and symmetrical disposition in relation to the central north-south axis of vertical circulation and the range of lodgings allows, for example, to consecrate the eastern 2/3 of the north wing and the east wing to low-income housing (or vice versa).
7. Offer the choice, for the east and west wings of the orientation of the bedrooms and living rooms thanks to the implantation of vertical hubs of circulation perpendicular to the façade on the street side.
The vertical circulation hubs present the least possible congestion while enabling access to each apartment and each storage unit to reduced mobility occupants as well as integration of the technical equipment columns.
It seems to be advantageous in order to create a spirit of belonging to the community and normal social control to envisage a unique entrance. This would also allow for access to security services, to moving services as well as to municipal maintenance vehicles. It is operated and guarded by a concierge and one or more small business concerns on site.
Access to the seven halls of the building of the first phase and the eighth hall of second phase is at the heart of the block and of a surface area of approximately 1250 m².
All lodgings can be adapted for the needs of reduced mobility occupants.
The accessible flat roof surfaces are equipped with terraces and gardens.
The highly insulated façade are covered by sheets of fibre-reinforced concrete. The window frames are in wood and metal fittings are in steel.
The architectural study aims to determine a façade in which the style and function conciliate the different dimensional scales concerned while avoiding monotony as well as gratuitous formal effects.
HIGH QUALITY ENVIRONMENTAL STANDARD (INCLUDING ENERGY REQUIREMENTES)
The HQE standards applied to the project aim to respond to issues connected to the comfort of the occupants, the protection of the site, water management and rational energy use. They impose strict cost controls and are developed according to principles of applied science as well as human sciences. The principle HQE features of the project are the following:
a. A highly compact volume with reduced waste of space;
b. A rigorous structural system;
c. Great flexibility in the reorganization of lodgings ;
d. A protected and convivial exterior space at the heart of the block;
e. Zoning of spaces according to function to enable economy of heating and lighting using natural light;
f. Natural lighting of shared circulation spaces;
g. Natural lighting using “light conductors” of centrally implanted spaces;
h. Reinforced thermal insulation of the facades;
i. Significant acoustic insulation of the roof and the partition walls between the apartments;
j. Limitation of heat bridges ensured by the study of the details of construction from the preliminary project phase;
k. Use of environmentally positive materials;
l. Use of double-flow, energy recuperation ventilation for lodgings and natural ventilations for parking areas;
m. Central heating system composed of a gas-fired condensation boiler with exterior temperature sensor;
n. Spatially grouped areas that require an arrival point for hot water for sanitation purposes in order to reduce the length of the distribution loop;
o. Limitation of use of potable water using reduced flow mechanisms;
p. Water cycle management using rain water cisterns to furnish water for toilets and maintenance purposes;
q. Waste management through selective sorting in a space dedicated to this purpose.
Document E41_01/551 -En Issue of 2010-02-01
| 01-551 | 100 HOUSINGUNITS, BRUSSELS. |
| Client: | SFAR. |
| Architecture: | Partners in charge : Gh. André, Th. Henrard. Associates : J. Berteloot, D. Ferier, M. Naudin |
2009 – ; (01/551).
For plans sections and elevations, please refer to the archives section of the site available from the “references” menu.

