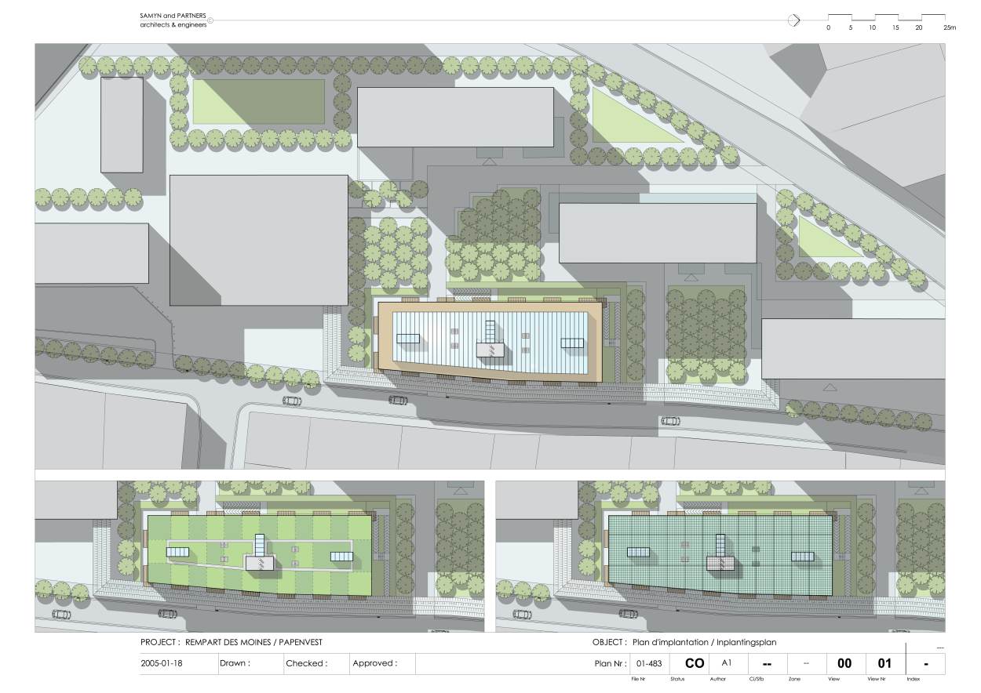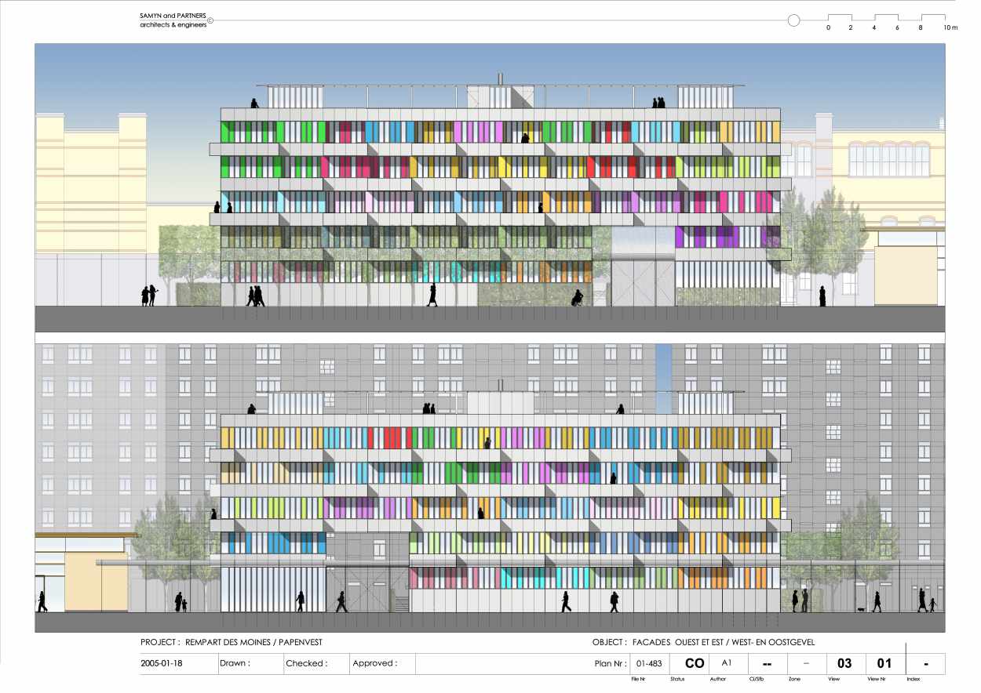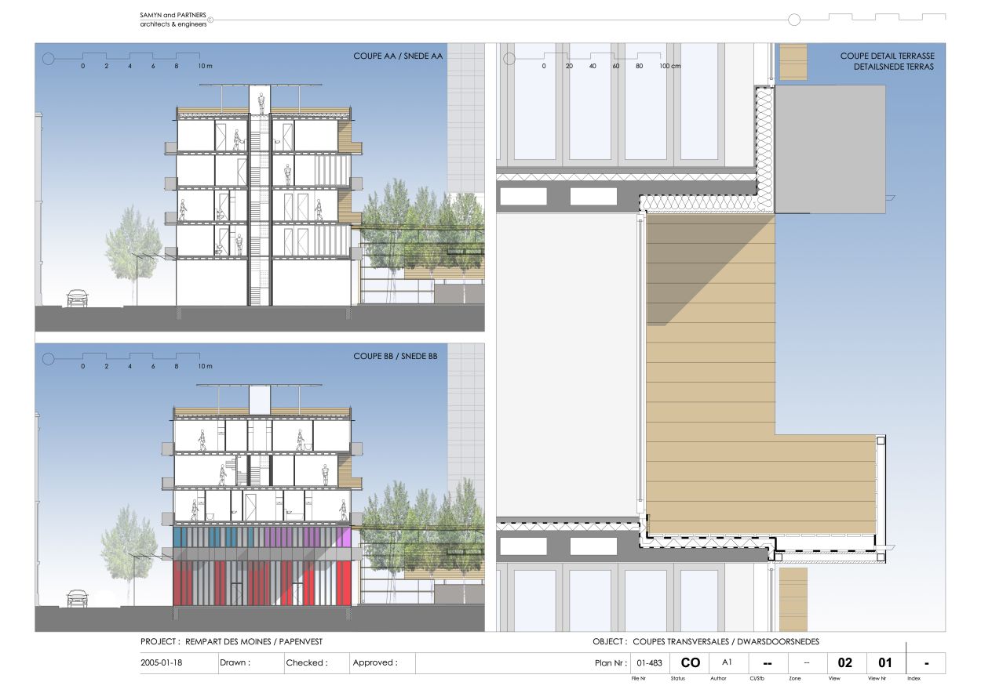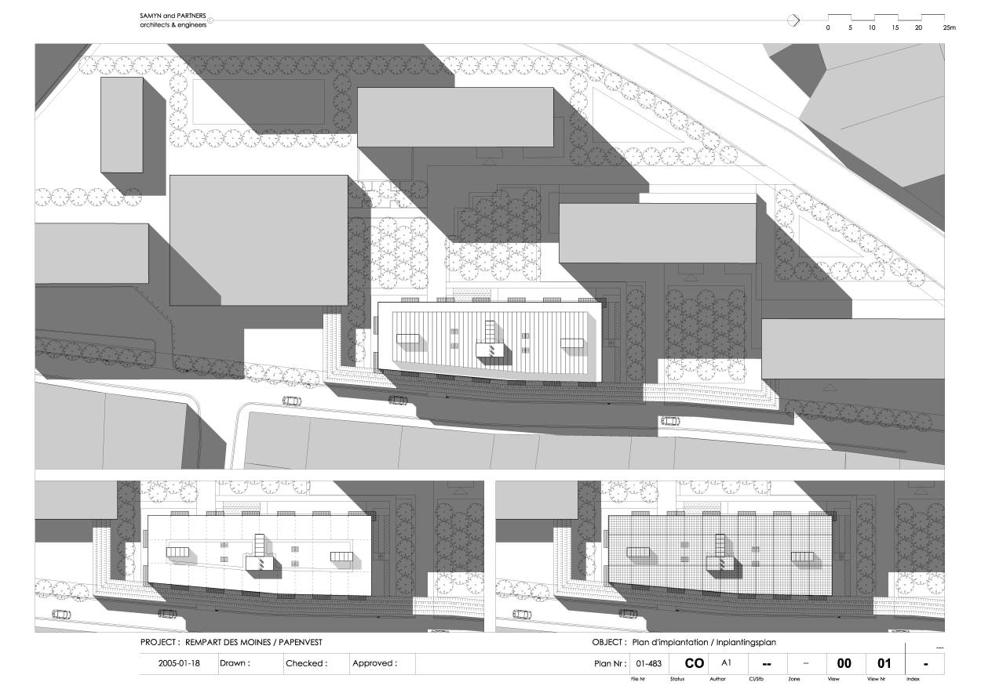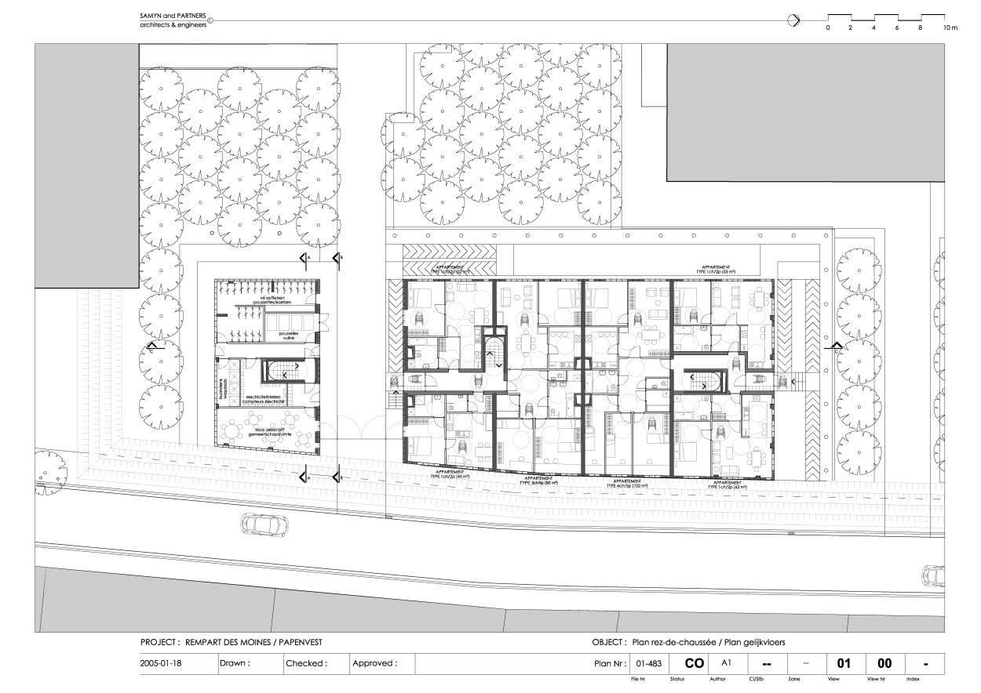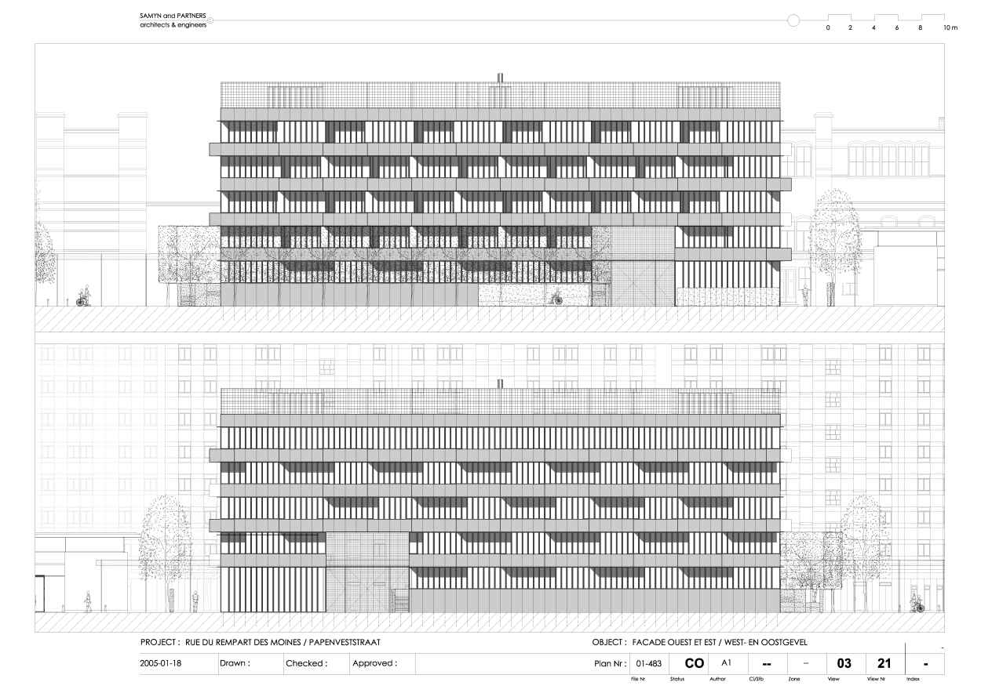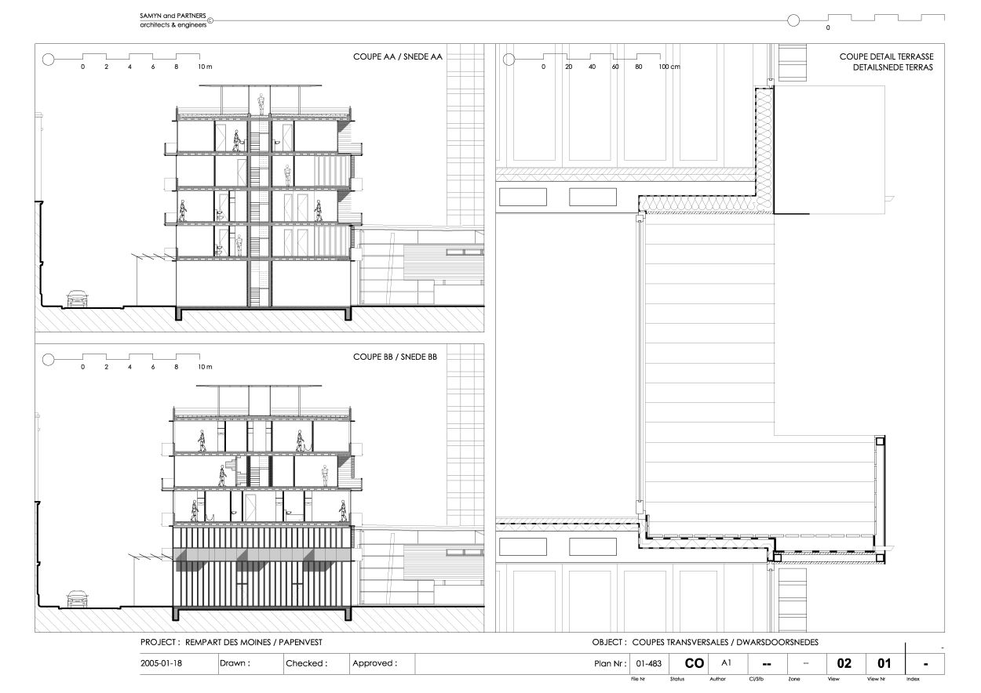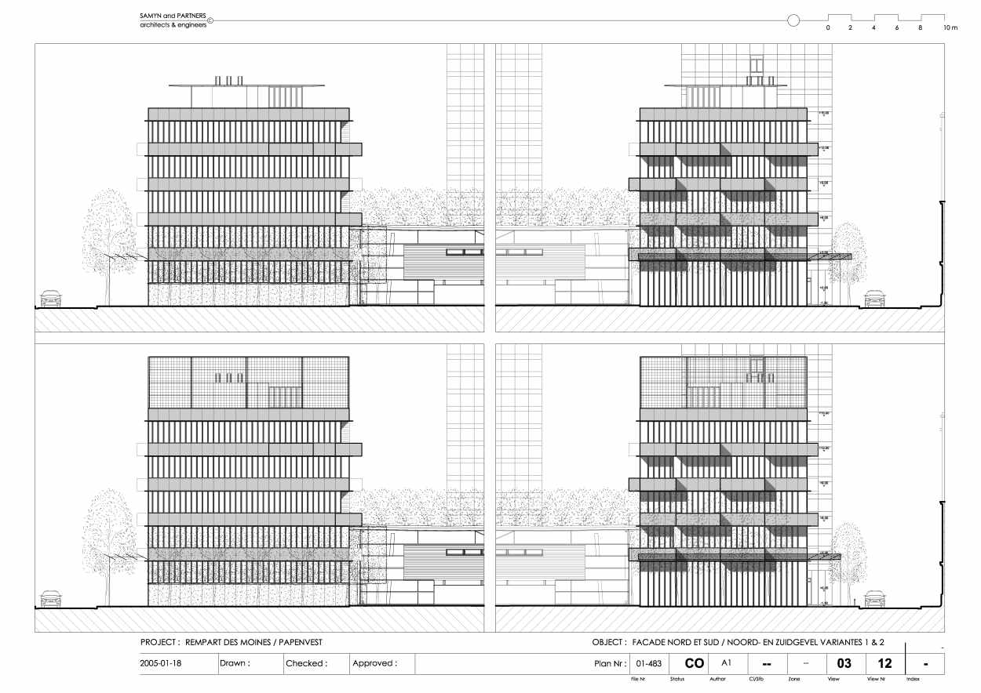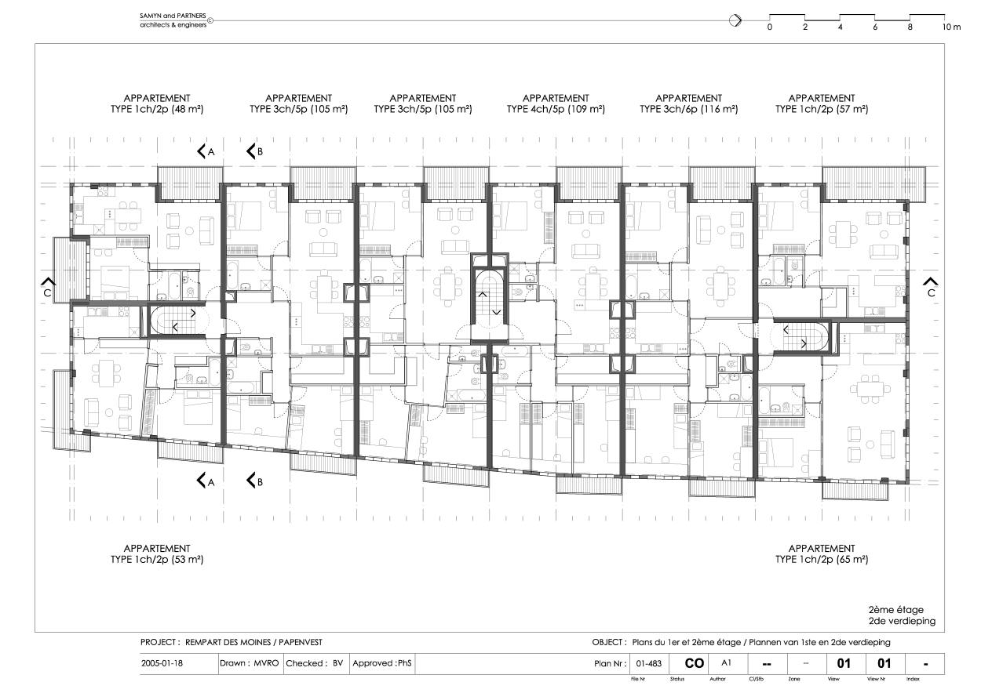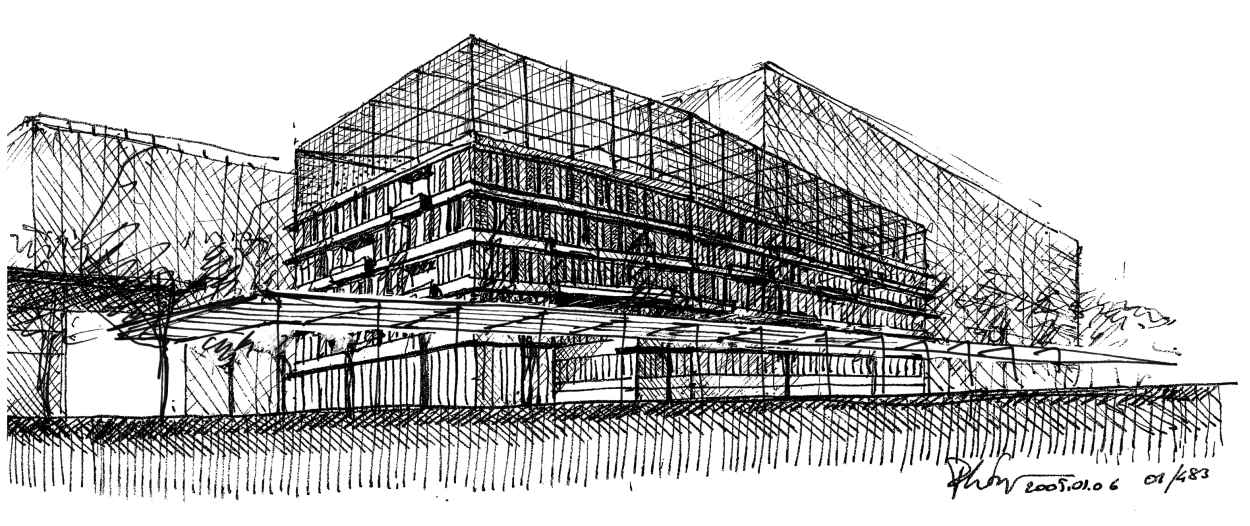
483-S.C. Le Foyer Bruxellois / de Brusselse Haard c.v. – constructing 32 housing units
Rue Rempart des Moines / Papenves
Brussels
BELGIUM
3.566 sqm; (2005); (01-483).
Winning competition entry; at bidding stage
The programme consists of a group of 32 housing units in various sizes to be constructed in a very closely defined area on a maximum of five levels. The ground floor is to be used for housing of people with limited mobility and for common areas.
The response incorporates the following three intellectual values:
1. Offering housing in which the occupants’ personality can be expressed ;
2. Designing a construction with High Environmental Quality ;
3. Seeking a correspondence with the Genius Loci ;
while maintaining strict compliance with the legal
environment and norms in force.
Location
The building proposed is as compact as possible, respecting the alignment of the street and using the largest acceptable surface on the ground.
Particular attention has been paid to modifying the existing and troublesome microclimate on the site.
Because a passage for vehicles running through the building is desired, permeable wind screens must be put up to considerably weaken the force of the wind.
The density of the plantations on the yard to the west of the site, which will be buffeted by accelerated winds from the southwest, will also be increased.
Awnings and additional, permeable vertical screens are also envisaged.
The winds blowing on the east façade are broken by balconies to reduce their force and deviated at four meters above the sidewalk by galvanized steel shed deflectors. The deflectors let sunshine through the windows on the ground floor and can contribute to a pleasant lighting scheme after dark.
The use of a permeable mesh on the roof is an important complementary feature to correct the microclimate.
The parallelepiped shape is divided into horizontal strips consisting of galvanized aluminium-zinc sills alternating with dark grey wooden window frames and multicoloured panels chosen by the occupants with the help of the design team. Weather checks extend the horizontal line of the sills to protect the wooden frames.
The ground floor is higher than the stories and equipped with a deflecting awning; they form a base on which the building stands. Two alternatives are given for the top of the building.
It can be designed as a wind breaker in expanded metal, one storey high. In this case planting shrubs on the roof could be envisaged.
The wind breaker can also cover two levels, with a horizontal netting to provide a playground for young children.
The housing units with balconies are built on a “flexible plan” with partitions that can easily be adjusted for changing social needs if necessary.
Only the vertical shafts, the stairway, a few pillars and the façade (which is highly modular) limit these adjustments.
Entrances are placed on the side façades with a double door hallway for safety. They give access to three stairwells serving the apartments. For the most part, these cross the building from front to back.
The apartments on the ground floor, which are raised to protect intimacy, are accessible to persons with limited mobility.
On the third floor, central circulation with natural lighting coming through the stairwells give access to the split-level housing units on the last two levels.
The building is very airtight, very isolated, without thermal bridges, with controlled mechanical ventilation and recovery of energy. The bedrooms face east and the living rooms west whenever possible.
A correct balance is sought between the full areas and the glazing in order to offer good natural lighting all year-round and sunshine in the winter on one hand, and, on the other, protection from the sun during warm months and limitation of glazing to avoid loss of heat in the winter.
Wooden window frames protected from dripping water are used. They could be enhanced with wooden shutters, and for the fixed areas, by multi-plywood panels for insulation.
Document E41_01/483 -En Issue of 2005-07-28
Philippe SAMYN and PARTNERS with FTI (sister company since 1989) if not mentioned
| 01-483 | 35 new housing units, Rempart des moines, Brussels. |
| Client: | Le Foyer Bruxellois / DE BRUSSELSE HAARD. |
| Architecture: | Partner in charge : B. Vleurick. Associates : H. Chasseur, J. De Coninck, M. Franssen, J.-F. Joiret, J. Raman, M. Van Rossen. |
For plans sections and elevations, please refer to the archives section of the site available from the “references” menu.

