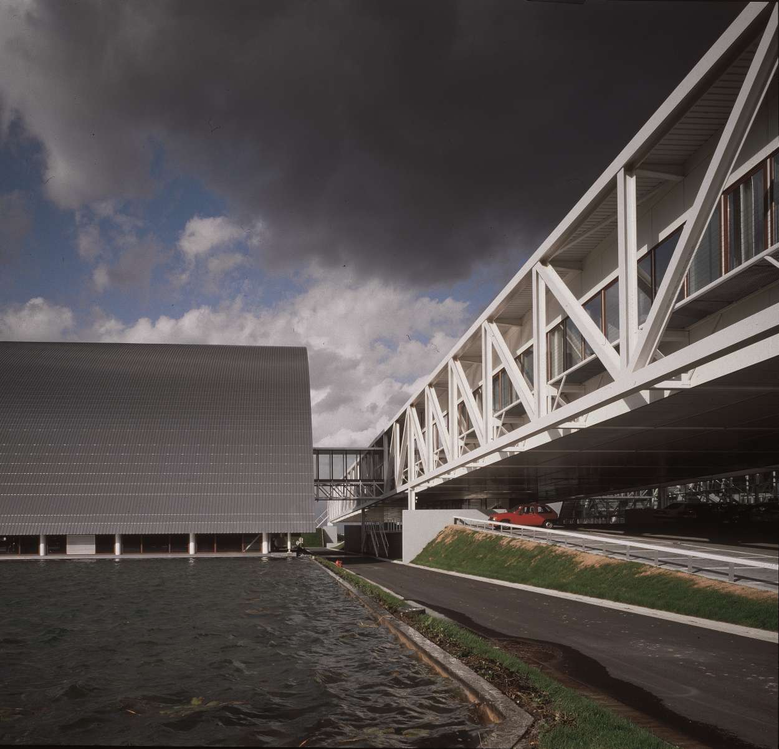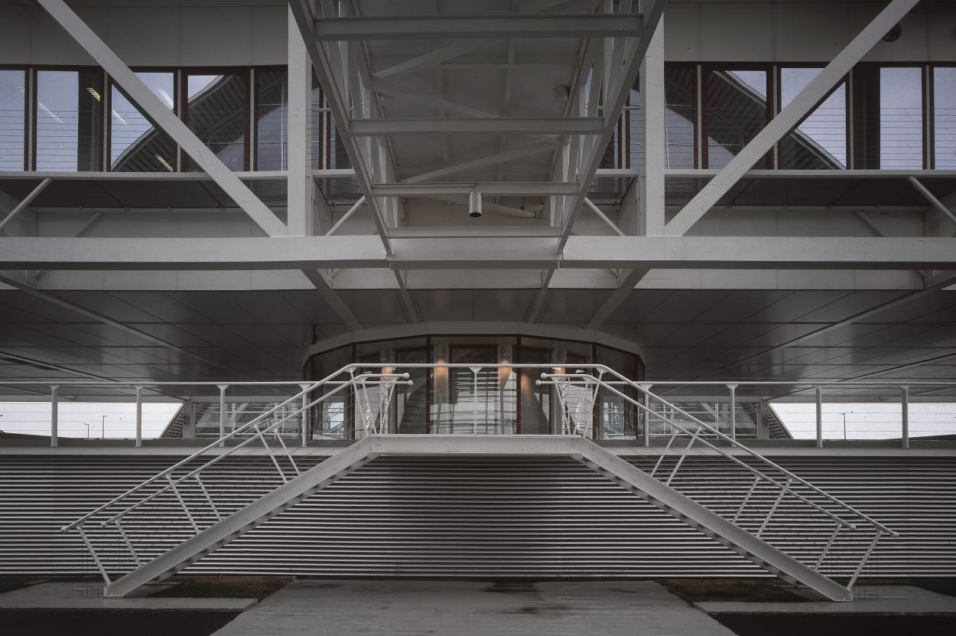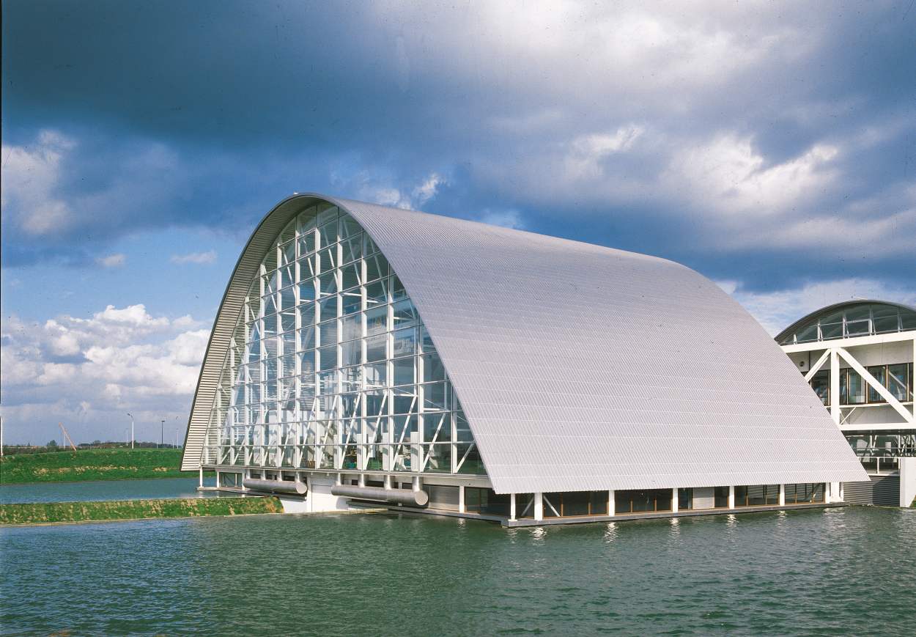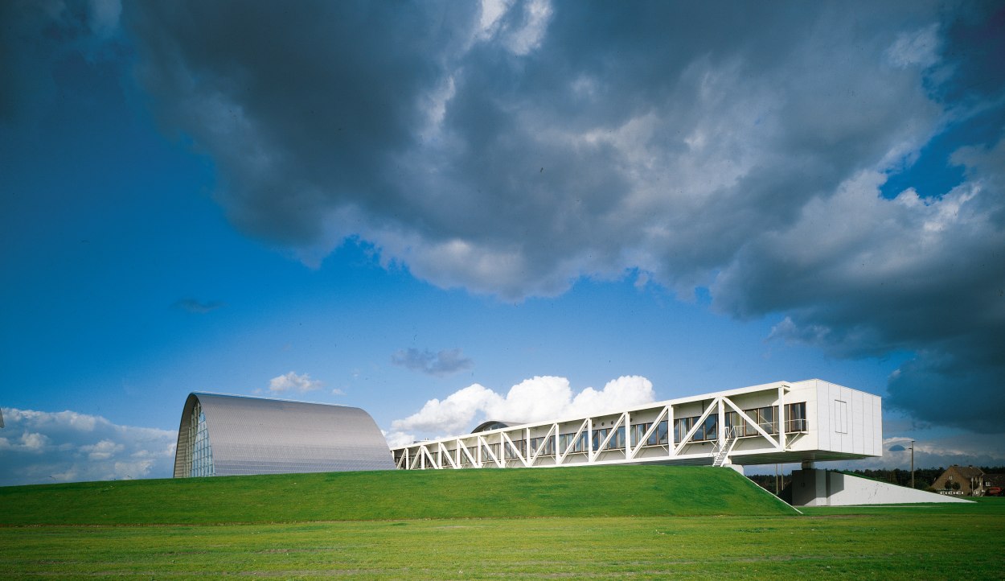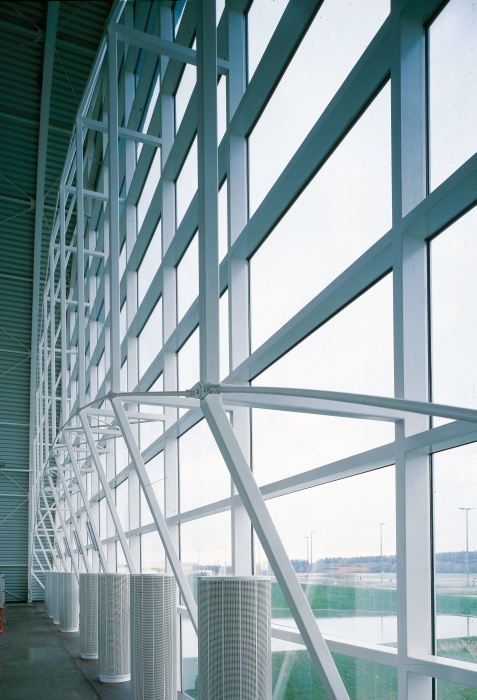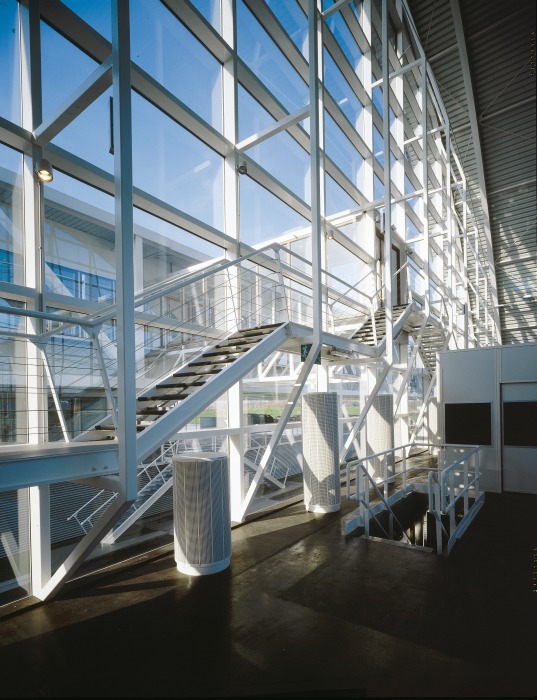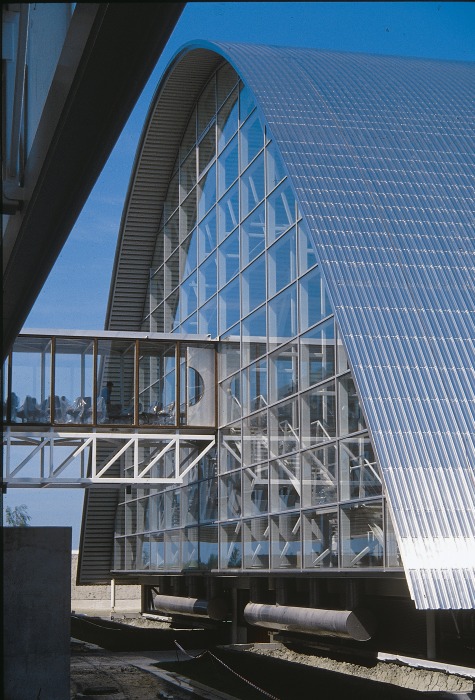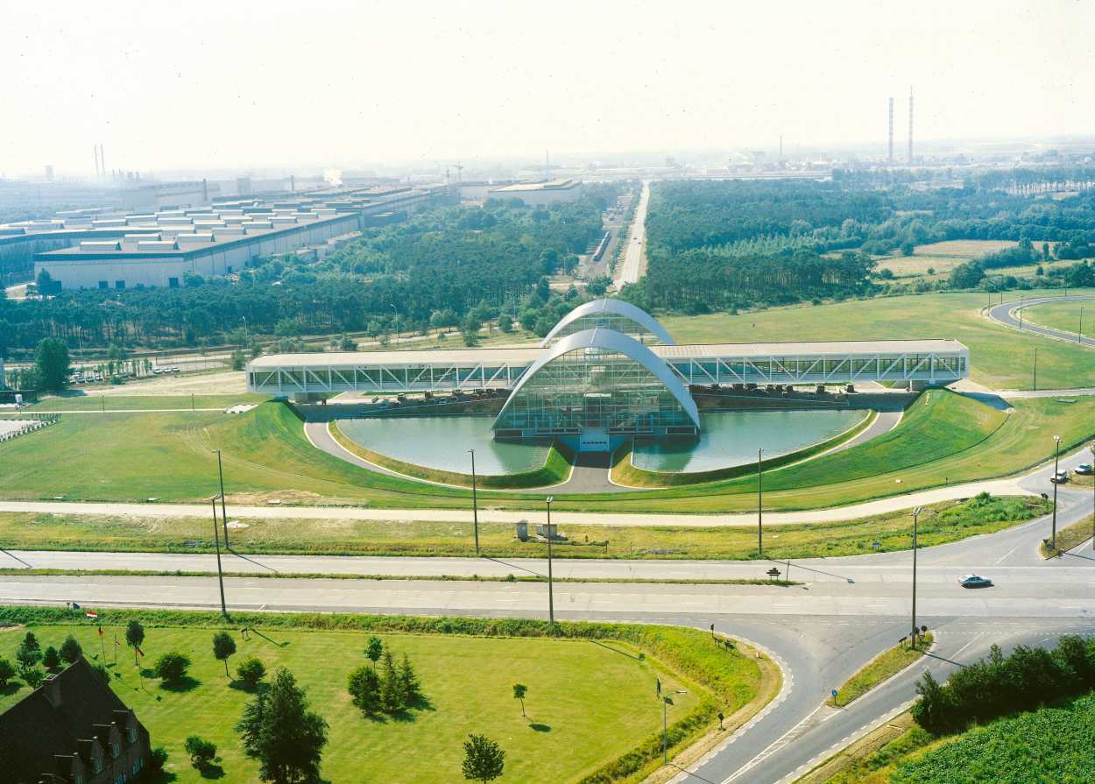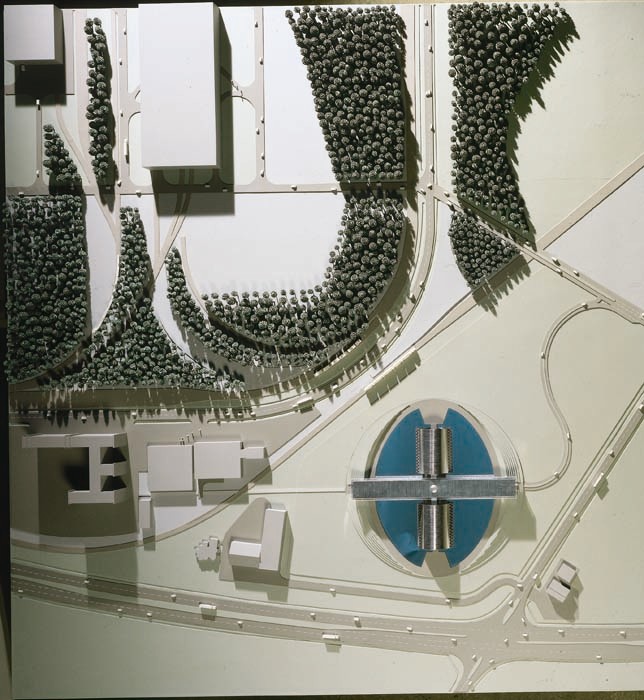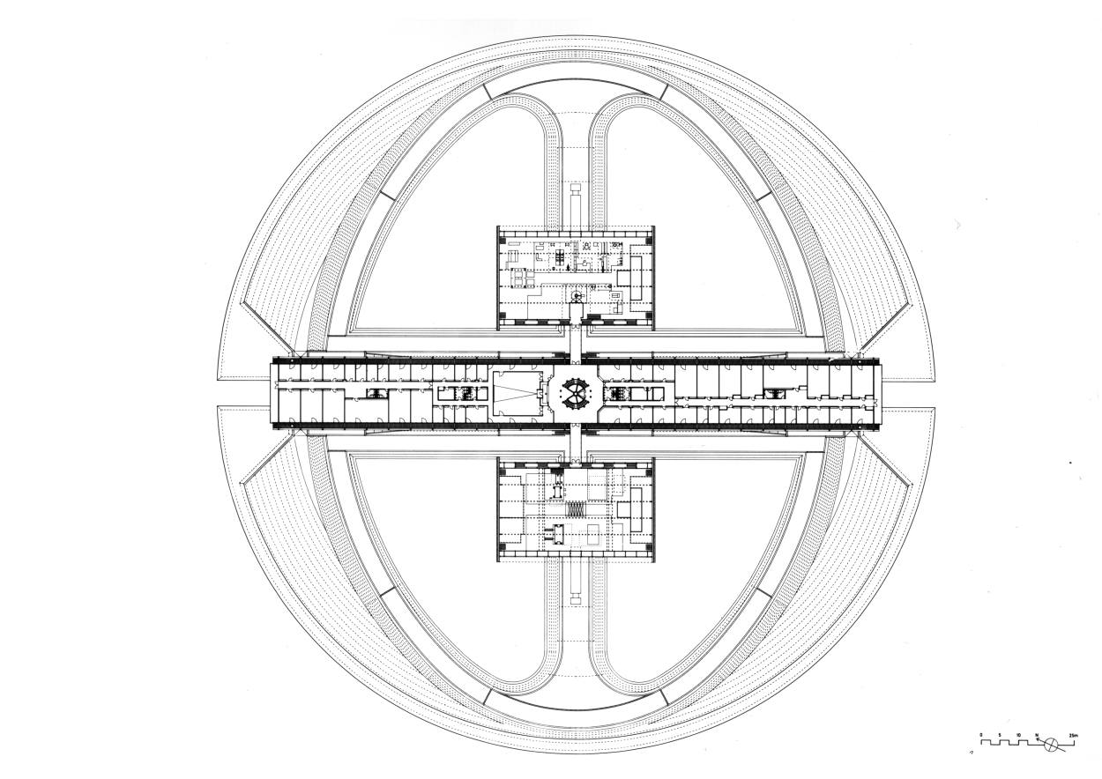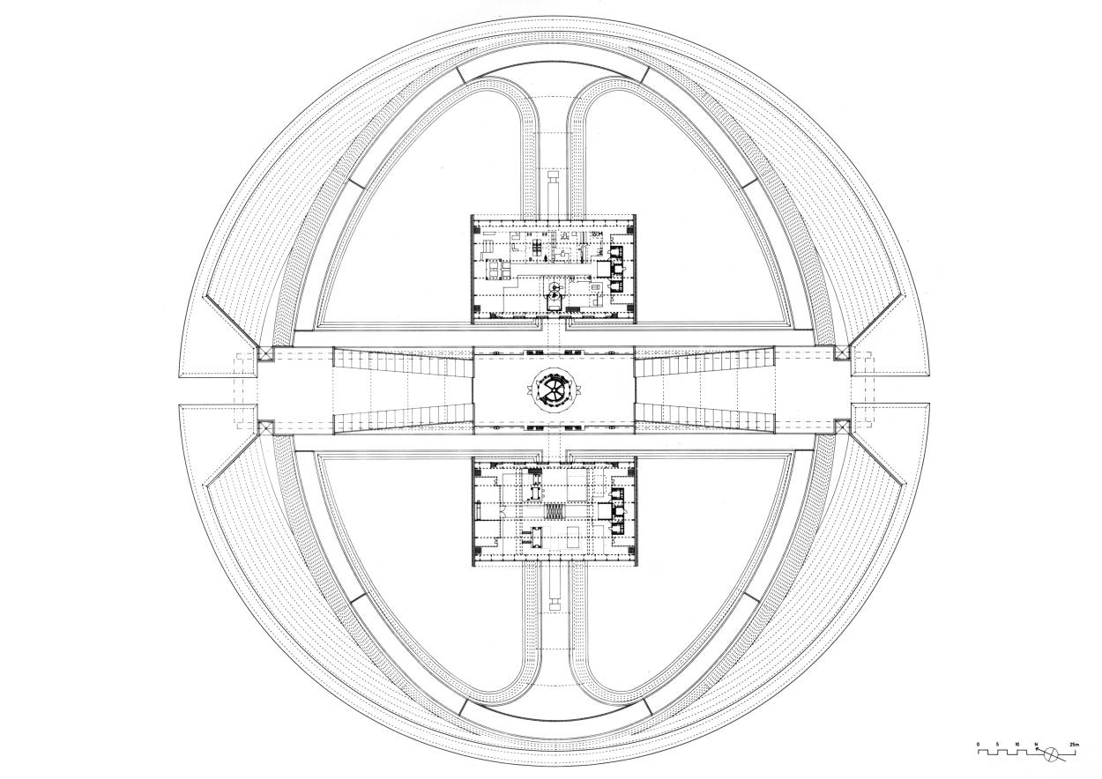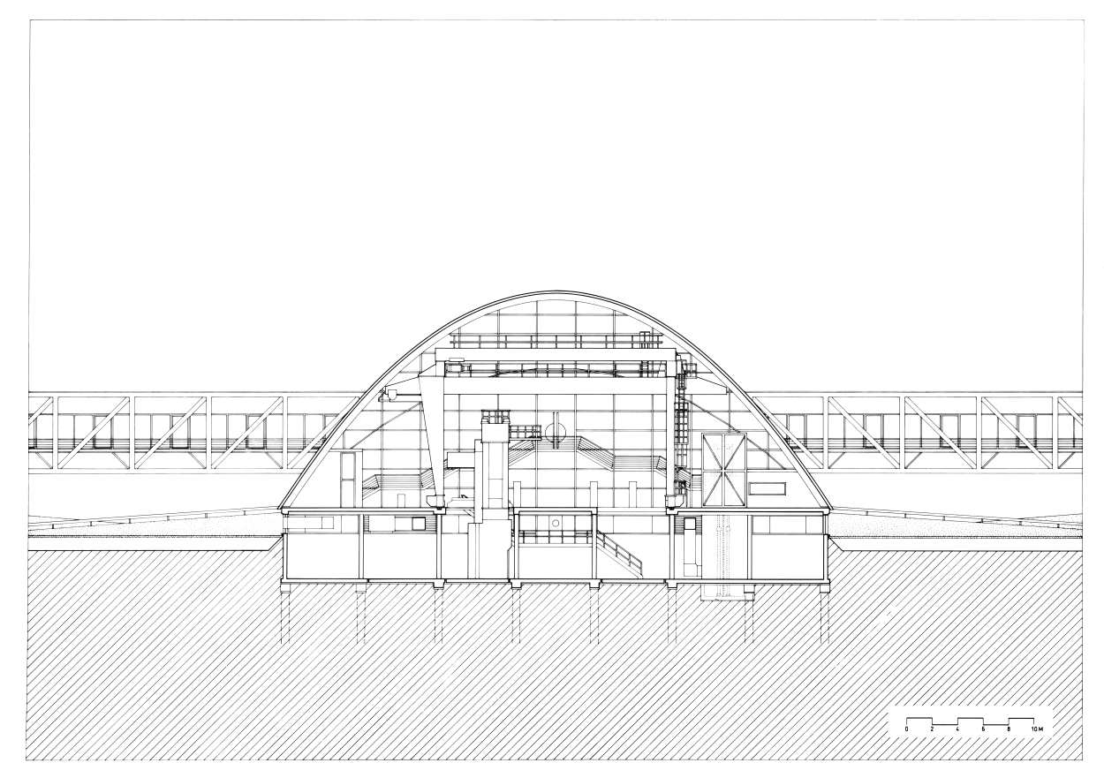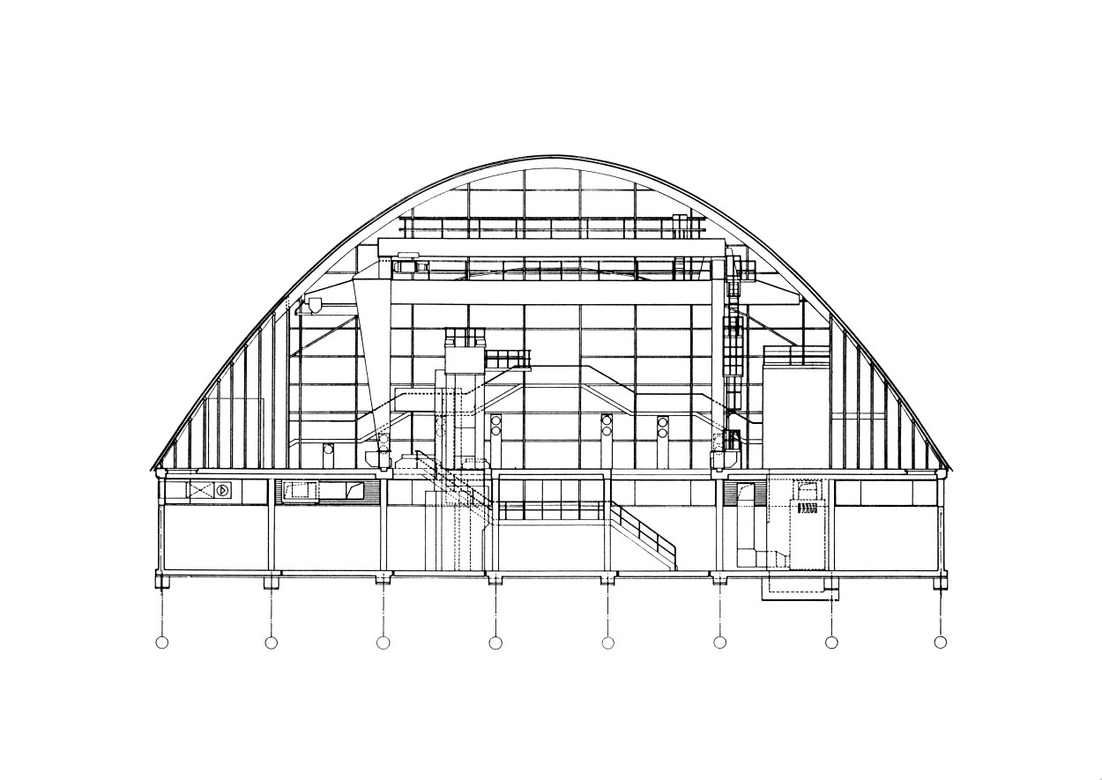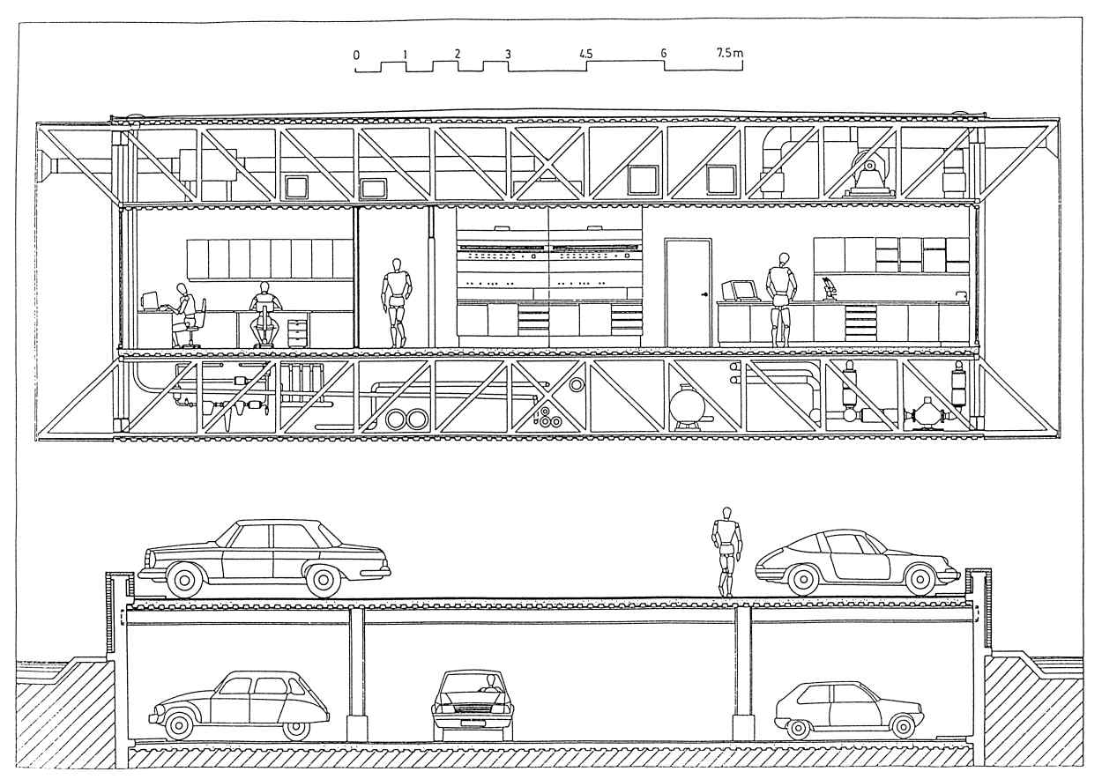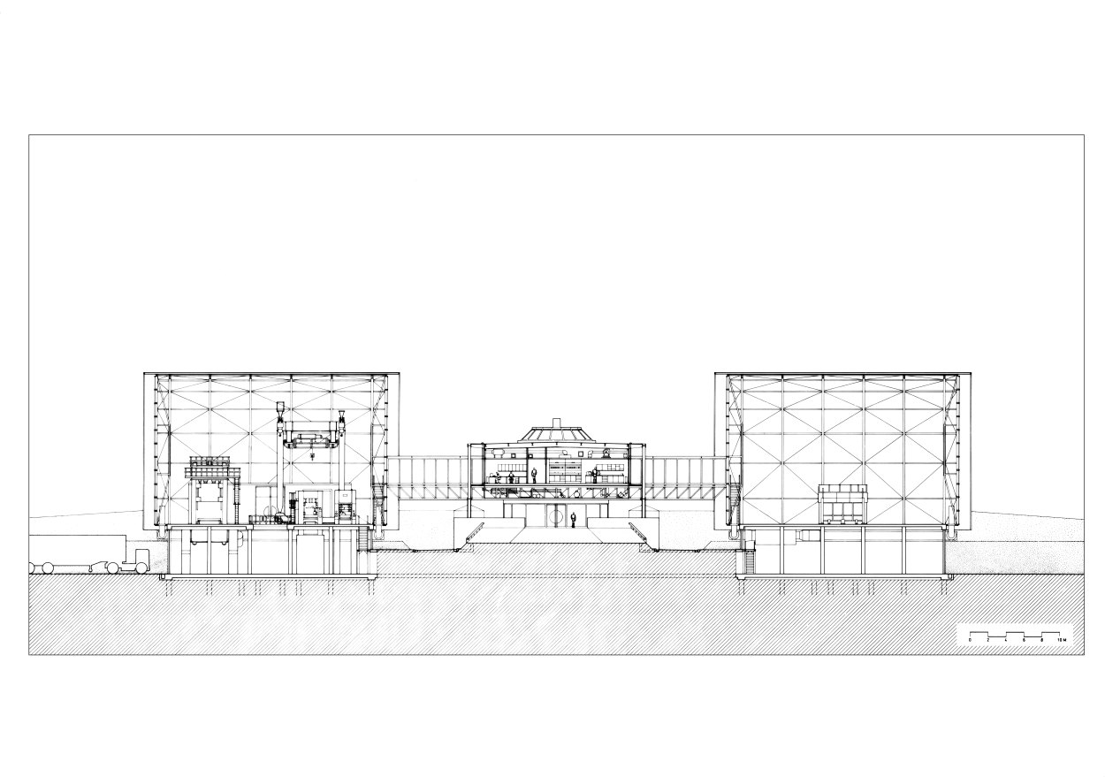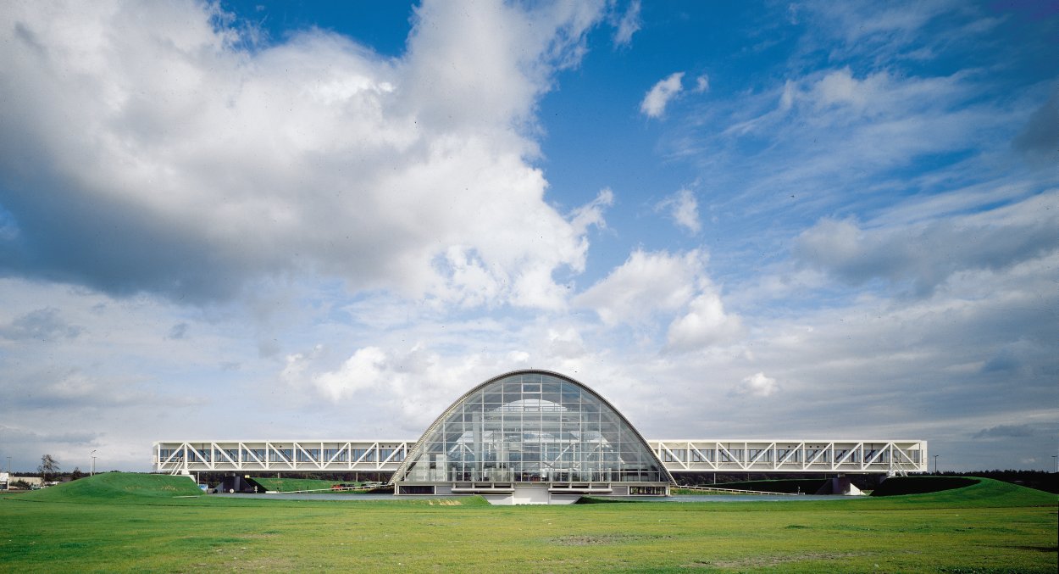
223-OCAS
The OCAS Steel Applications Research Center (OCAS)
Ghent
BELGIQUE
8 928 sqm.
Structural engineering with Sidmar
Project and construction management with Sidmar (1989-1991); (01-223)
• Landscaping.
• Architecture.
• Structural Engineering (with Sidmar).
• Mechanical, Electrical, Plumbing Engineering (basic concept).
• Project Management (with Sidmar).
• Construction Management (with Sidmar).
• Quantity Surveying.
The OCAS Steel Applications Research Center established by steelmakers for research into steel sheet applications is constructed at the intersection of a motorway and a trunk road on the border of Sidmar’s large steel mill.
The buildings constituting the Center are of two main types : office and laboratory space, and workshops for the running of tests.
The space intended for offices and laboratories must offer the greatest possible practical flexibility permitting the installation of new equipment or new laboratories without interfering with work in progress.
The large testing shops contain heavy equipment and facilities to enable easy handling of heavy items. Convenient access must be provided for articulated trucks. Finally, the overall concept must allow balanced and functional extensions of workshops, laboratories and offices.
The East-West axis is exactly aligned on a main road and acts as a sun dial. The entire project is encompassed within a circular embankment measuring 180 metres in diameter and designed to shield the project from unwelcome local features while preserving the views to the East and West.
Access to the various parts of the complex occurs via an entrance hall located in a cylindrical tower at the core of the building. It is therefore essential that the outer spaces extend inwards to the center of the complex. Given this layout, the organisation of the various functions is based on two orthogonal axes, which permit autonomous growth.
The laboratories are located on the first floor on a bridge structure, 162 metres long by 19,5 metres wide, which covers the parking areas. Thus, the countryside remains free of visible parked cars, and visitors have protection from inclement weather.
At top and bottom, the laboratories are provided with 1,5 metre high technical service space, and the building itself is incorporated in the lattice structure of the bridge. The building also contains the offices which, when the laboratories expand, will be moved to a 12-storey cylindrical tower to be built at the center of the complex.
In contrast to the laboratories, the large testing centres with parabolic stainless steel roofing are securely anchored to the ground. An oval road running along the inner side of the circular embankment provides access to high-ceiling basement spaces. The parabolic roofing gives these workshops a clear span of 42 metres and a height of 16,5 metres, with very slender structural elements.
Absorption of horizontal loads is performed by the load- bearing structure of the glazed bays.
Each gable, of 400 mm high section, rests on a pair of pivoted columns, from which braces transmit the horizontal loads to the foundations.
The building and bridge structure comprise two main truss girders of 6,40 m in height and 19,50 m apart which support the entire edifice.
The concrete floor is supported by secondary lattice transverse girders with a height of 1,50 m placed every 6 m.
– TECHNIQUE et ARCHITECTURE, n° supplementary edition, “Architecture de l’industrie”, January 1991,pp.23-27 ; (France).
– BUILDING DESIGN n° 1025, Friday March 8, 1991,pp.22-27 ; (Great Britain).
– BOUWEN MET STAAL, 101, July/August 1991, pp.53-57 ;(Netherlands).
– BOUWEN MET STAAL, n° 107, July/August 1992 pp.42-46 ; (Netherlands).
– WORLD ARCHITECURE. Magazine of the International Academy of Architecture, n° 15 ;December 1991, pp 70-72 ; (Great Britain).
– ARCHITEKTUR AKTUELL n° 156, March 1993, pp.44-47 ; (Austria).
– PROGRESSIVE ARCHITECTURE, February 1992, pp.101 ; (United States).
– L’ARCA, n° 69, March 1993, pp 16-23 ; (Italy).
– ALBENAA, vol. 12, n° 68, September – October 1992, pp 47 – 49 ; (Saudi Arabia).
– SPACE DESIGN, Tokyo, n° 346, July 1993, pp.69 – 96 ; (Japan).
– QUATERNARIO AWARD, International Award for Innovative Technology in Architecture, Singapore 1993, Electra, Milano, 1993, pp. 98-101; (Italy).
– C.A. Revista Oficial del Colegio de Arquitectos de Chile A.G.,n° 76, April – May – June 1994, cover and pp. 48-53, 61-64; (Chile).
– INFORMATIONSSTELLE EDELSTAHL ROSTFREI, 2nd Edition, 1995, (OCAS) 4 pp.; (Belgium).
– L’ACIER POUR NOTRE TEMPS – STAAL VOOR ONZE TIJD – CBLIA, n° 8, September 1995, pp. 20-21; (Belgium).
International Iron and Steel Institute; “Innovations in Steel”: Roofs and Façades around the World, 1995, pp. 20-21; Prepared by the “ Institut für internationale Architektur ” – Dokumentation. Munchen; (Germany).
– VLAANDEREN NIEUWE ARCHITECTUUR, PRISME Editions, 1997, pp. 130-131, 154-157, 205-206; (Belgium).
– L’ARCA PLUS, n° 17, 2/98, Monografie di architettura, Monographie on architecture : “Philippe Samyn”, 112 p, Arca Edizioni, Milano; pp 44-51, (Italy).
– CONCEPT & PLAN – Kluwer Editorial. Troisième livraison Suppl 2/1999, pp. 45/1-11. (Belgium).
Francisco ASENSIO CERVER: “ATLAS DE ARQUITECTURA ACTUAL – HEDENDAAGSE ARCHITECTUUR – PANORAMA DE L’ARCHITECTURE CONTEMPORAINE”, 2000, Könemann Verlagsgesellschaft mbH (ISBN Dutch edition: 3-8290-3986-7, ISBN French edition 3-8290-3570-5); pp 726-727; (Germany).
- IV Belgian Architectural Award (1992).
- Fabrimetal CBLIA (1992).
- ECCS European Steel Design, Award (1993).
- Quaternario ’93. International Award for Innovative Technology in Architecture Singapore, December 1993, Finalist.
| 01-223 | OCAS – STEEL APPLICATIONS RESEARCH CENTRE, GENT. |
| Client: | OCAS (SIDMAR – ARBED – ALZ). |
| Architecture: |
AZOU, M. BOUZAHZAH, K. DELAFONTEYNE, H. DOSSIN, T. HAC, C. HEIN, T. KHAYATI, A. MESTIRI, Ph. SAMYN, B. SELFSLAGH, D. SPANTOURIS, J. VAN ROMPAEY, L. VAN RHIJN |
| Structure: |
SAMYN AND PARTNERS with NV SIDMAR, Structural Department J. DE CLOEDT and team |
| Services: | VARENDONCK & VINCENT. |
Building : Ch. Bastin & J. Evrard
Aerial : Guido Coolens n.v.
The OCAS Centre was awarded:
Fabrimetal – Centre Belgo-Luxembourgeois d’Information de l’Acier – Concours des plus beaux ouvrages en acier (1992)
Fabrimetal – Centre for Belgium and Luxembourg for the Information on Steel – Award for the best works in steel (1992)
First Prize, category “Buildings”.
Fourth Belgian Architectural Award (1992)
First Prize in the First Category
ECCS – European Steel Design Award 1993
First Prize
Structural engeneering with Sidmar
Project and construction management with Sidmar (1989-1991); (01-223).
For plans sections and elevations, please refer to the archives section of the site available from the “references” menu.

