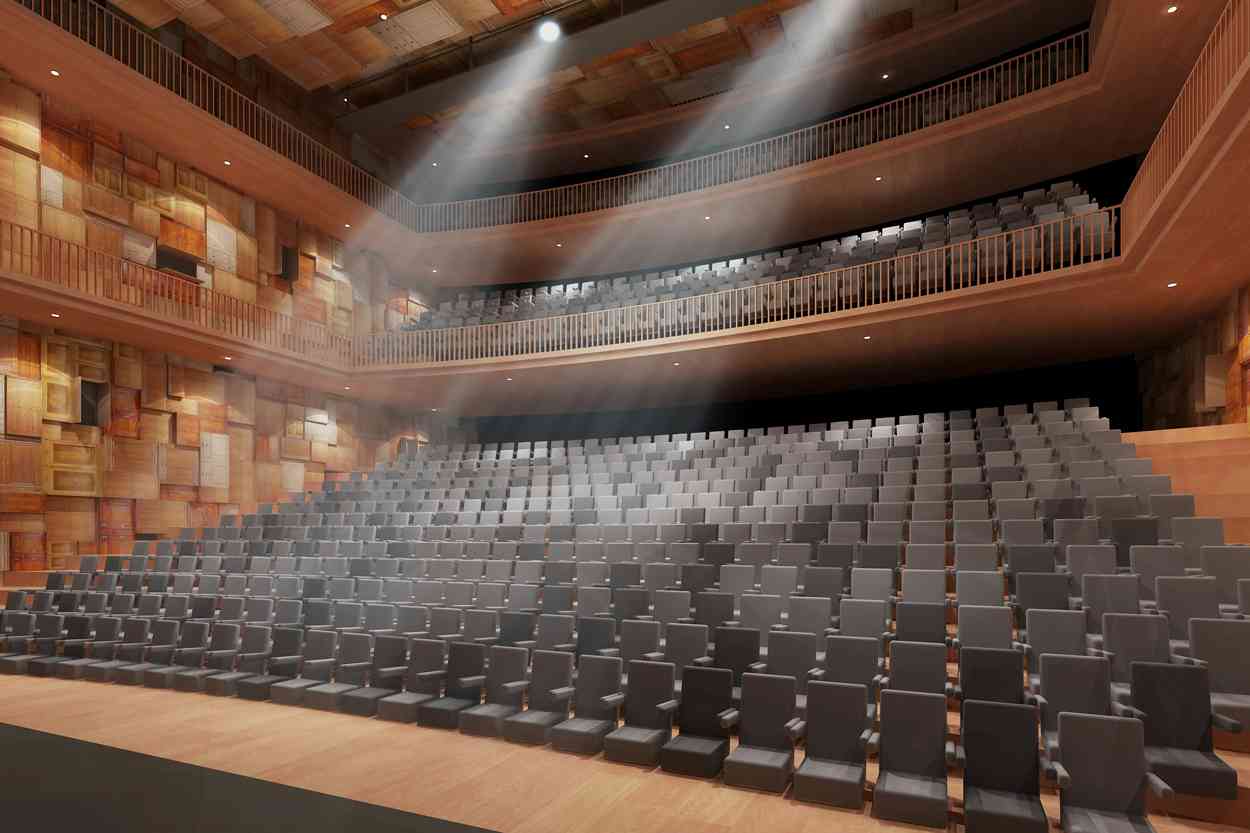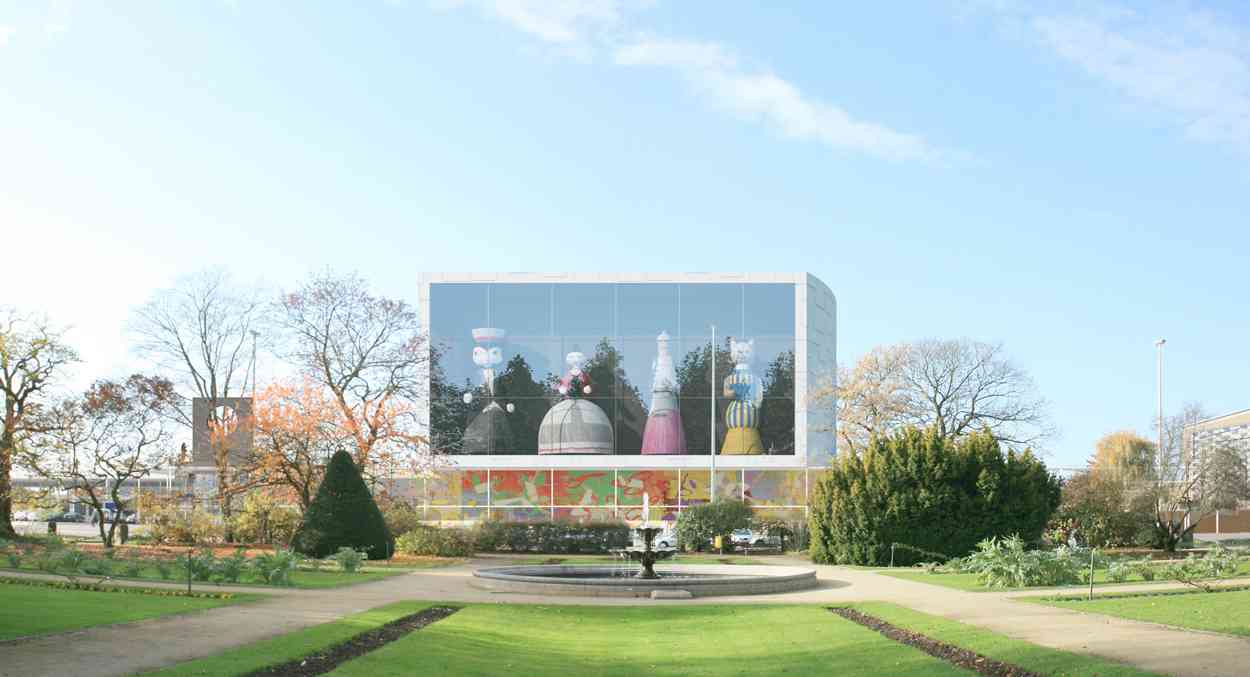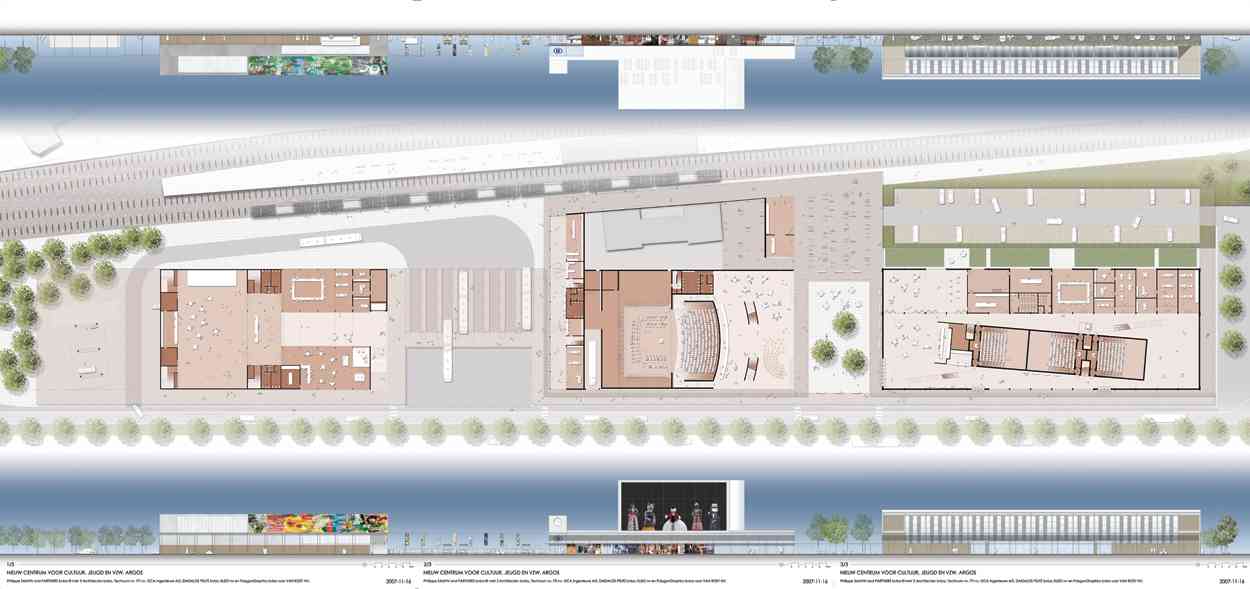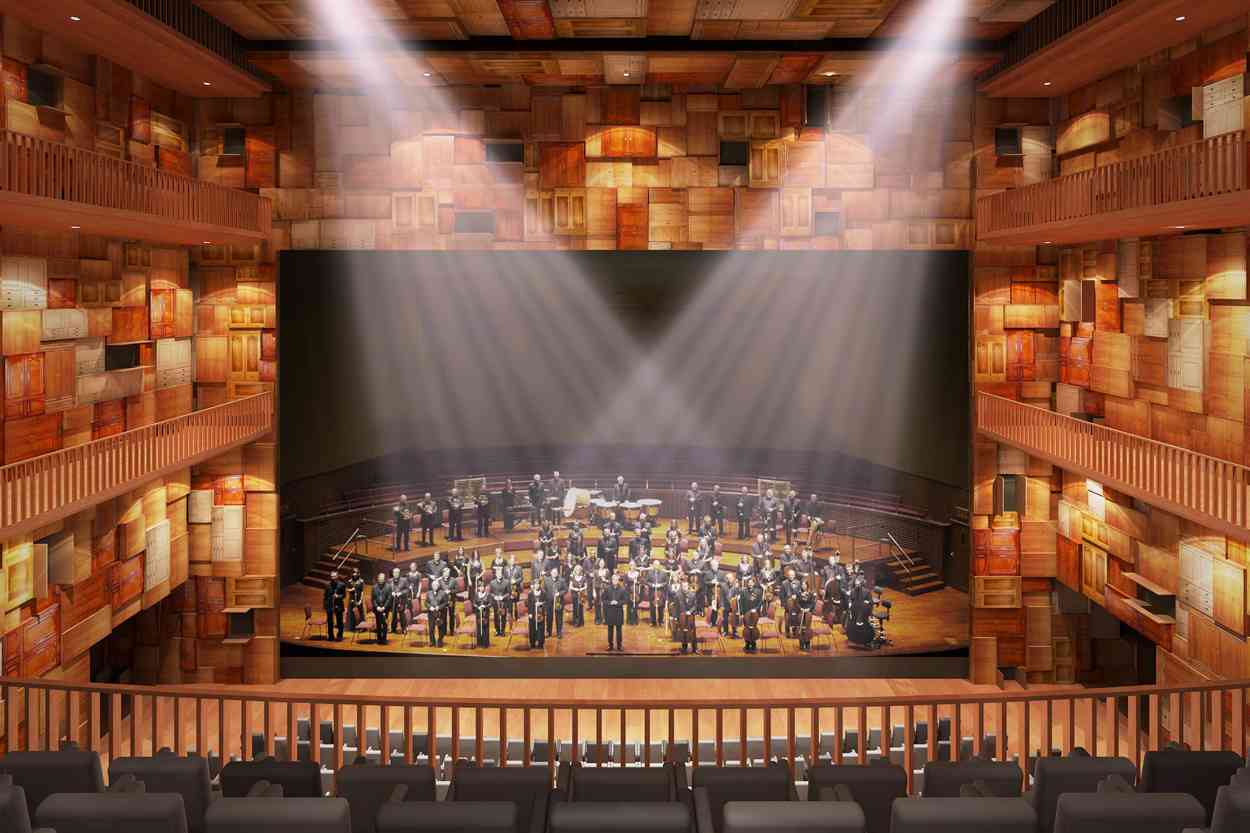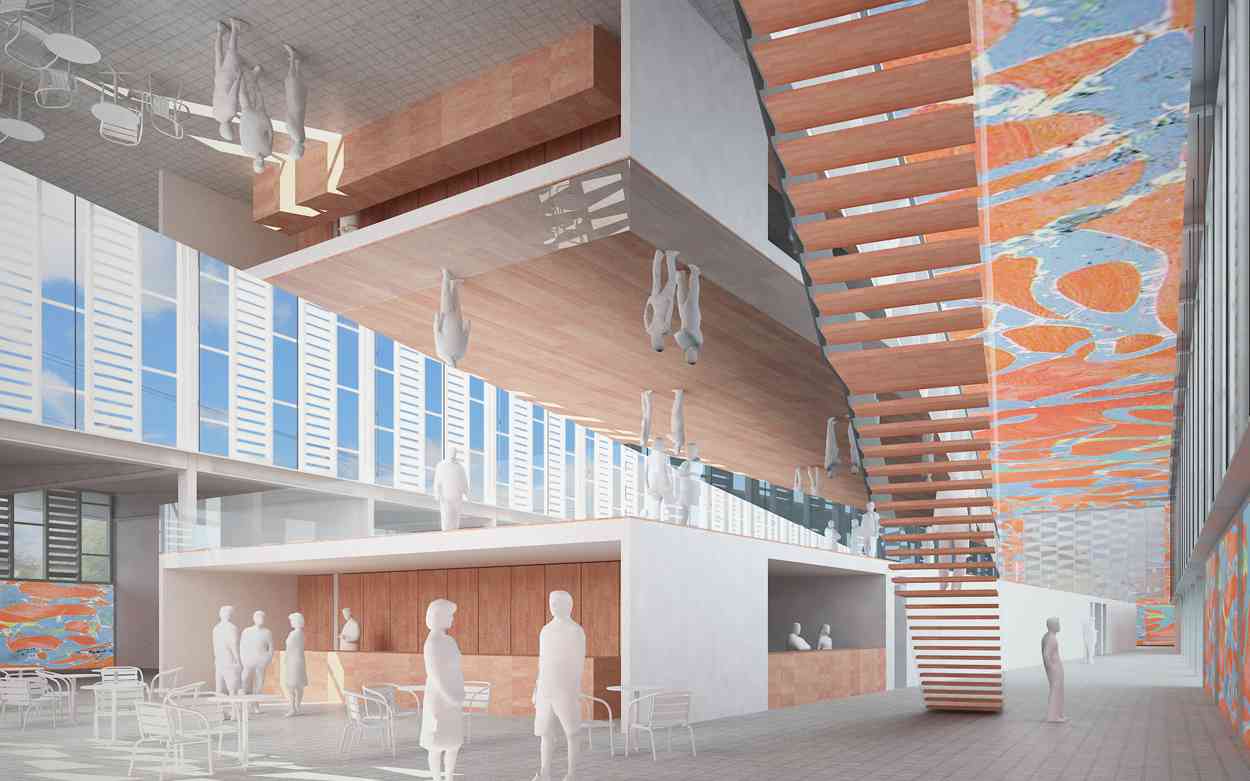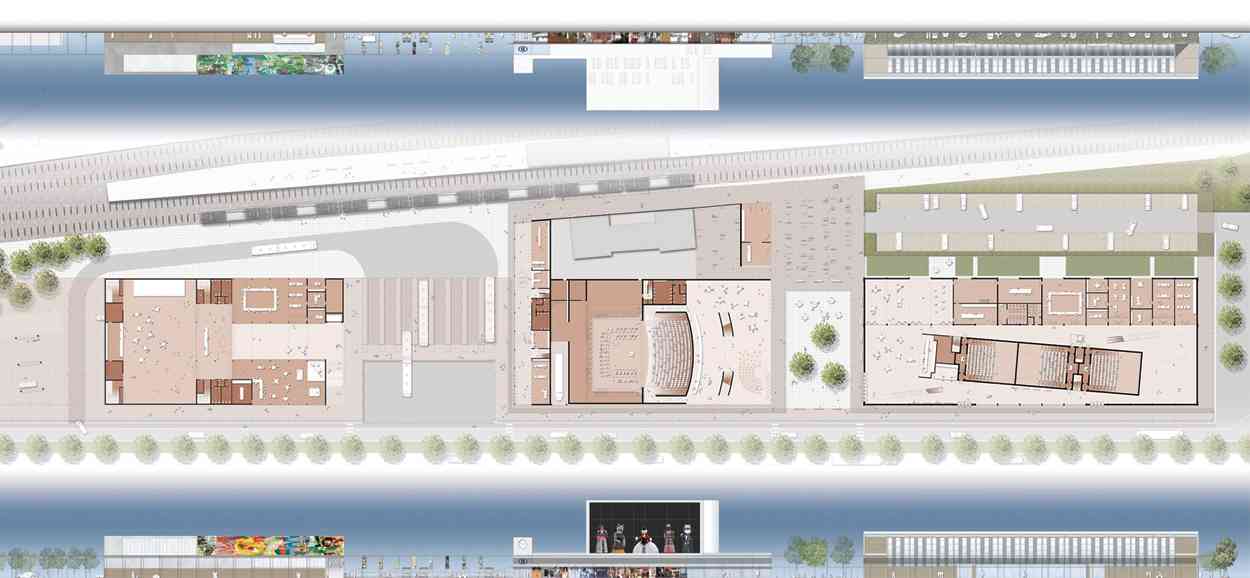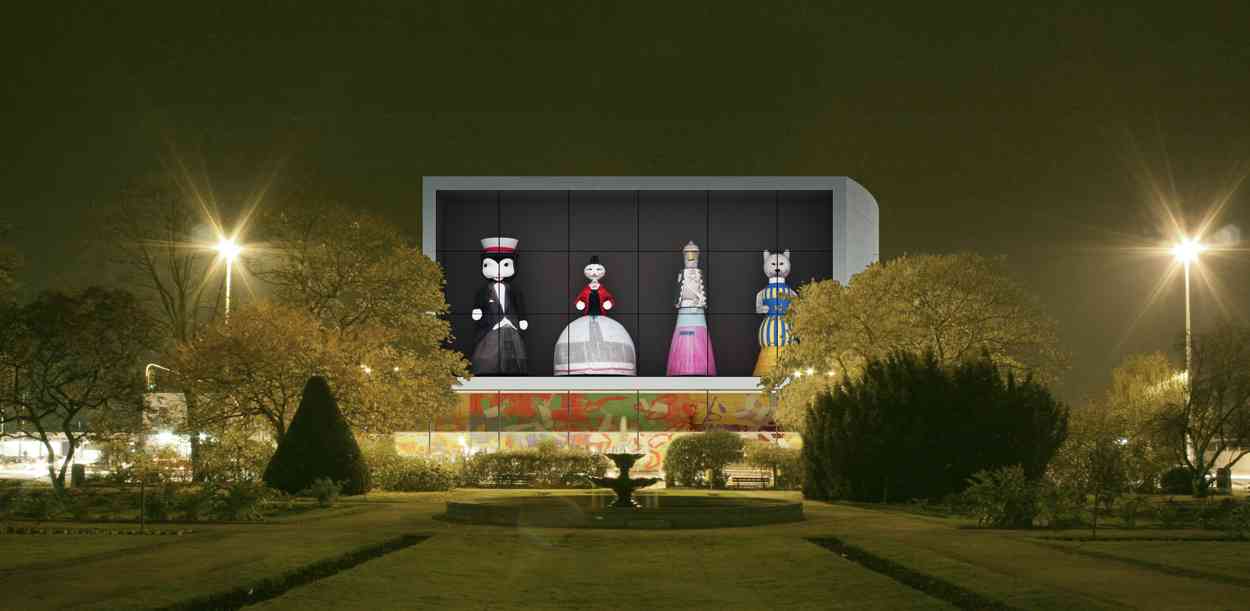
534-New Centre for Culture, youth and non-profit association Argos
BELGIUM
(2008-2018); (01-534).
Invited competition entry
– Architecture
– Construction management
– Cost control
– Mechanical, electrical, plumbing engineering
– Project management
– Structural engineering
The site is located in the west of the town, on the edge of the old town walls. It is in a residential area, with a station and a bus stop in the immediate vicinity.
A culture cluster is being formed there, made up of three elements. The size of the existing Cattle Market is the guiding criterion here. Two new clusters have grown up as a continuation of this historic structure: the CCI and the JOC, which are organised around public squares, enhanced by canopies.
The CCI, Cultuur Centrum Ieper (Ypres Cultural Centre), a theatre building, is the beating heart of this site, and can be found right in the middle. The glass facade on the street side serves as the face of the project. It is filled with Ypres Giants that make reference to local folklore and are displayed like in a puppet theatre directed towards the town.
The design of the auditorium is flexible. It can be used for both plays and concerts, as the size of the auditorium can be adapted. The height of the ceiling is adjustable, as is the size of the stage opening, so that the stage and the auditorium can be converted into a single space.
The interior walls of the auditorium are covered with a patchwork of old cupboard doors, donated by the people of Ypres. So the animation that fills the hall is drawn from the soul of the town.
In structural terms, the concert hall has been designed as a concrete box, covered on the outside with a damp screen and 30 centimetres of insulation in the form of expanded polystyrene, attached mechanically. PVC slats have been fixed to this insulating layer and, like the polystyrene, they are flexible enough to absorb thermal expansion and contraction.
The existing Cattle Market is not to be demolished, but put to new use. This is possible as the shape of the building lends itself seamlessly to the new functions. Two beam structures are being established diagonally inside the building. The ground-floor structure contains three cinemas with a capacity of 120. The upper diagonal structure is suspended from the ceiling by means of lattice girders and houses the classrooms. The exhibition area is on the mezzanine and can be partitioned off if required. The premises of the non-profit association Argos are located in the Cattle Market and include suitable infrastructure to permit the organisation of training courses. The central management of the site is also undertaken from the Cattle Market. The office areas can be found there, and visitors go to the central information counter to obtain tickets, hire rooms, etc.
The JOC, Jeugd Ontmoetings Centrum (youth centre) is to be found on the south-western edge of the site. The building has been raised from the ground by means of pilotis so that the existing parking facilities can be retained, and it is accessible via a sloping plateau.
The building comprises a utilitarian structure made up of modules for washrooms, storage areas and offices. This gives the young people of Ypres a plateau on which they can experiment. The design is flexible : by providing a raw structure, the building can also be used for other purposes in the future.
The old station building is being replaced by a new structure that continues on from the theatre. After all, the existing building does not offer any added architectural value and is more visible in the new location.
The connecting theme running through the project is the canopies that stretch along the buildings and surround the public area. The 3-meter high canopy is built to pedestrian scale and accompanies visitors as they stroll along the buildings. A second canopy is positioned at 6 metres. This is urban in dimension and emphasises the dynamism of the public areas.
Along the side and rear walls of the concert hall runs a billboard welcoming train passengers, tourists and visitors to the cultural site.
The Cattle Market is also decorated with banners that enliven the facades.
This project is striving to achieve a Public-Private Partnership. By adding private functions, which complement the programme, the site can be used to the full. In addition to a newspaper shop and filling station, there is also room for a bicycle maker, a chip shop and a cinema complex.
The culture cluster is interwoven with the transport infrastructure to form a total project in which the station, bus stops and parking facilities fit seamlessly into the whole.
The project offers a total structural solution for the station district in Ypres, whose influence extends further than the boundaries of the site and which forms the future coping stone of the existing green belt around the town.
Document E41_01/534 -En Issue of 2008-02-19
| 01-534 | CULTURAL CENTER, Ieper. |
| Client: | VAN ROEY. |
| Architecture: | Partner in charge : L. Gestels. Associates : D. Debougnoux;, R. Van Lammeren. In collaboration with 3 architecten. |
For plans sections and elevations, please refer to the archives section of the site available from the “references” menu.


