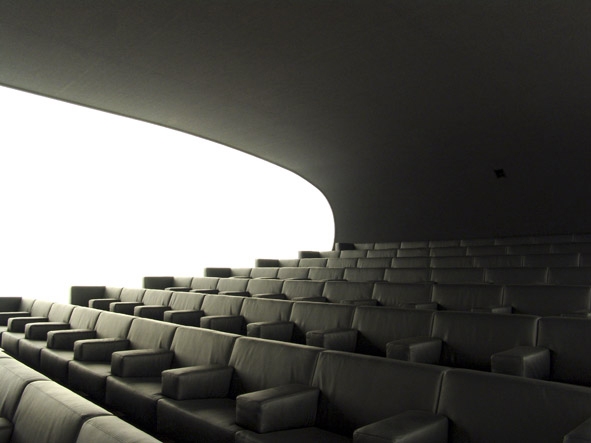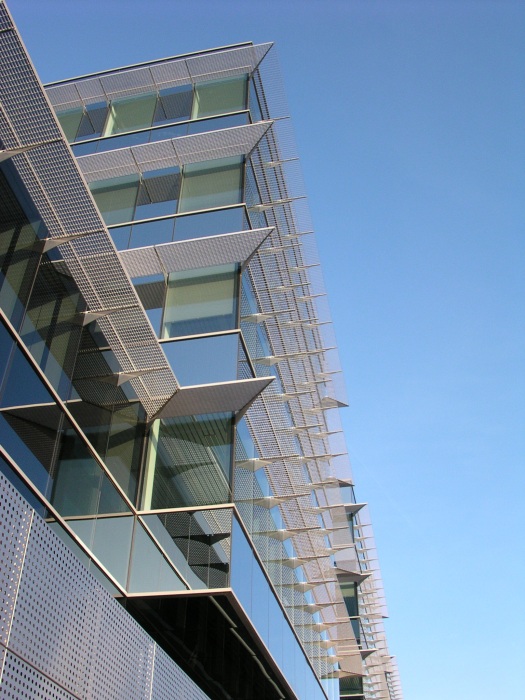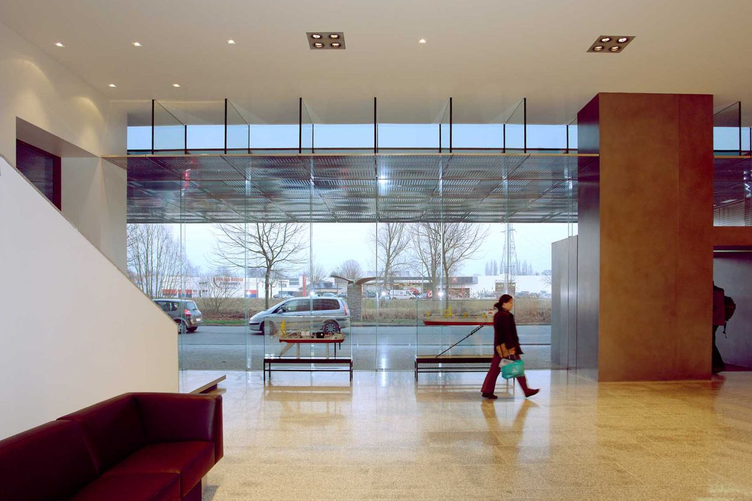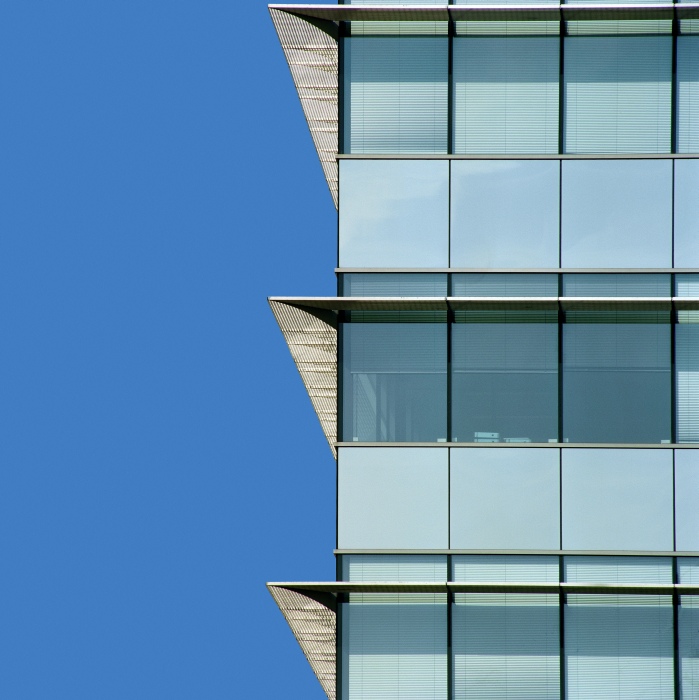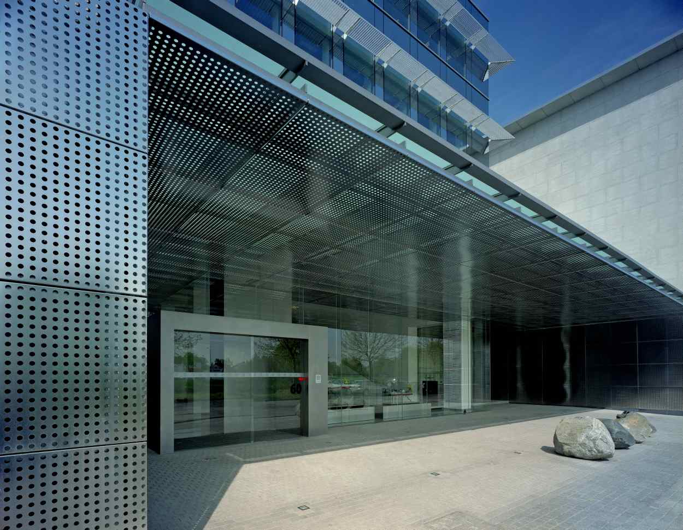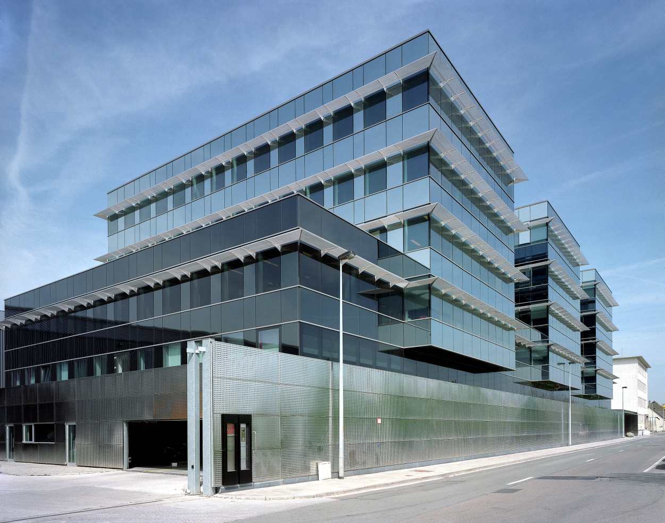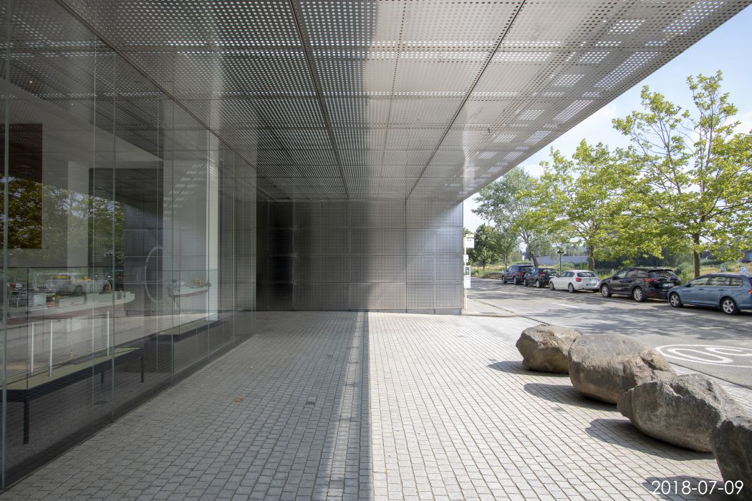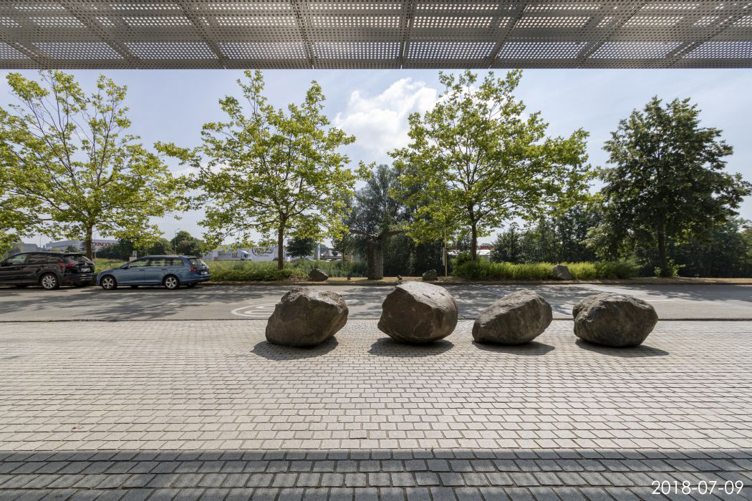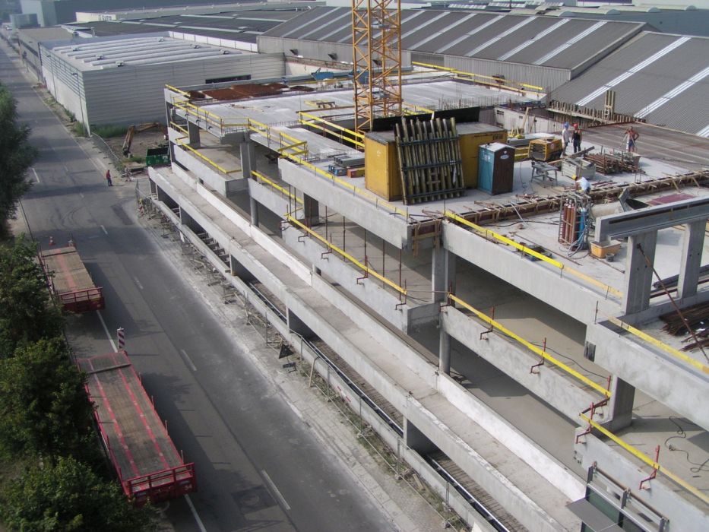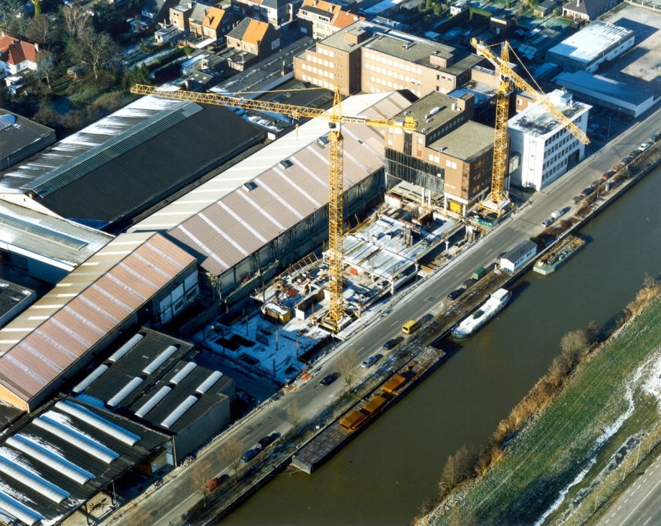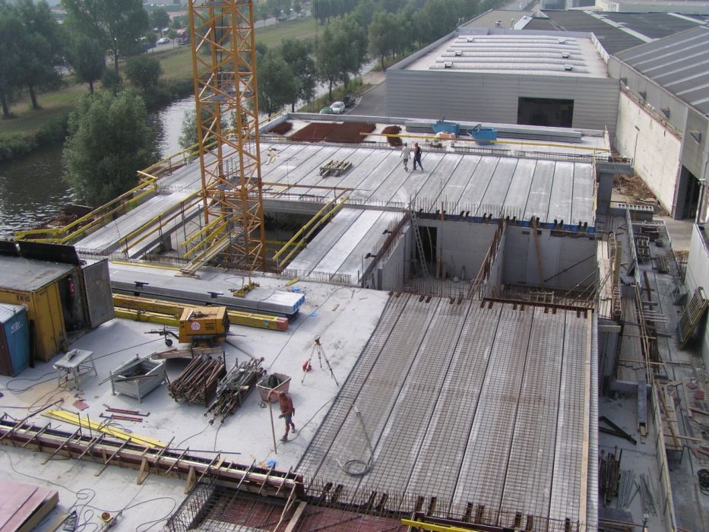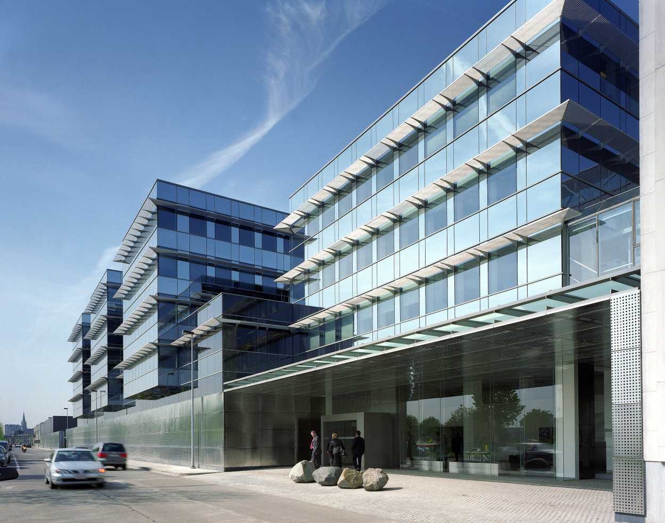
401-Extension to the headquarters of Jan de Nul
Aalst
BELGIUM
(2000-2005); (01-401).
Invited competition entry
Jan De Nul, one of the largest dragging companies in the world and one of most important civil and industrial construction enterprises in Belgium, was established in 1938 and have continued to develop from their headquarters in Aalst.
This industrial complex includes vast workshops occupying some 200 employees, but in light of the rapid development of the company, there is a lack of office space for its 400 employees.
While preserving the industrial activity on the site, the project consists of restructuring the totality of the existing office space (8,100 m2), the creation of a new entrance hall, a 90-seat auditorium, construction of 8,654 m2 of new office space, and a 3-level parking facility for 222 cars.
A narrow band of land is available to the rear of the workshops and on the banks of the Dendre. This implantation dictates the comb-like configuration of the new constructions.
The owner wishes an architecture that is calm and harmonious as a counterpoint to the company’s industrial boldness in its activities around the world.
Three blocks of office space in transparent glass, mirror glass and steel grating are set on top of the level of the common premises in black glass.
A long plinth in polished and perforated stainless steel dresses the parking building and forms the base of the ensemble as well as, using an effect of folds and a horizontal return, forming a large awning at the entrance hall.
Construction work was carried out by the owner.
Document E41_01/401 -En Issue of 2006-05-26
| 01-401 | HEADQUARTERS, AALST. |
| Client: | DENUL. |
| Architecture: | Partner in charge : J. Ceyssens. Associates : B. Lepez. Site architect : T. Liermans. |
Photographers: Marie-Françoise PLISSART and Quentin OLBRECHTS.
For plans sections and elevations, please refer to the archives section of the site available from the “references” menu.

