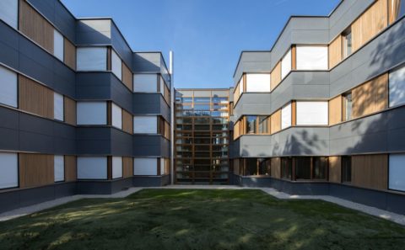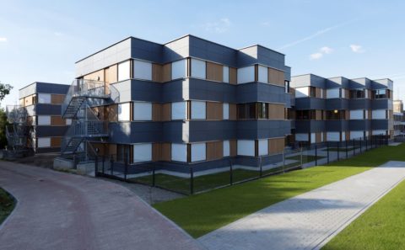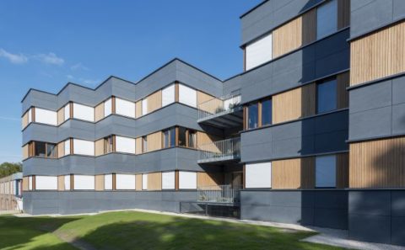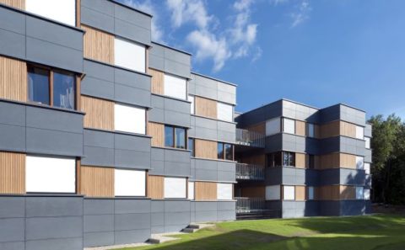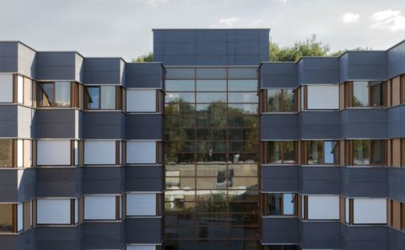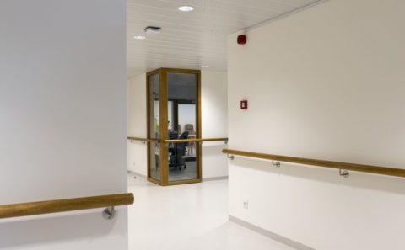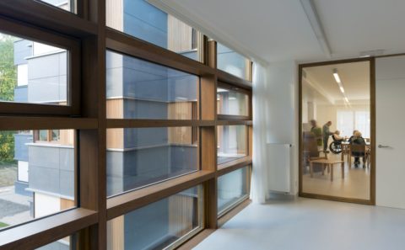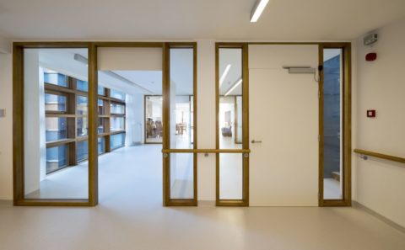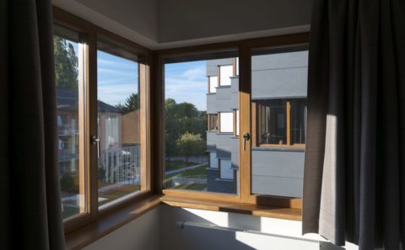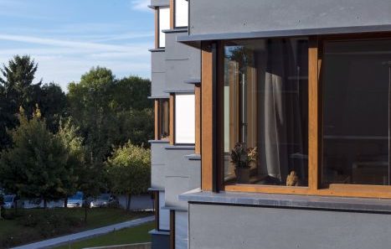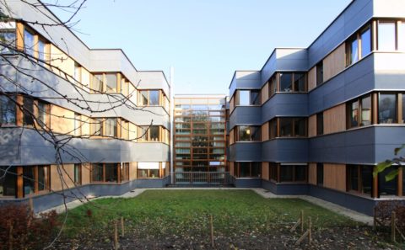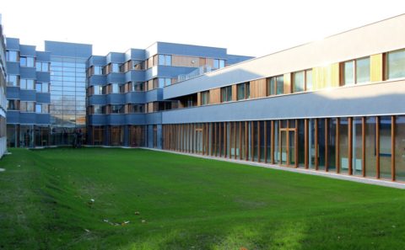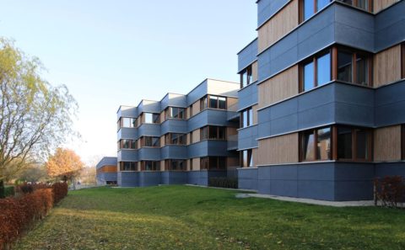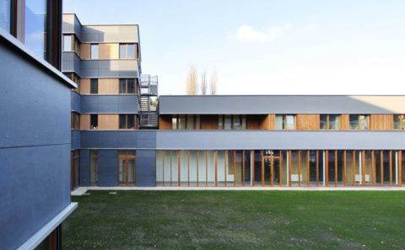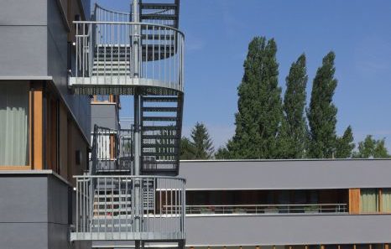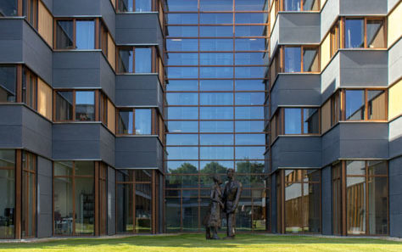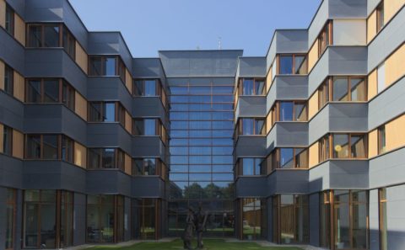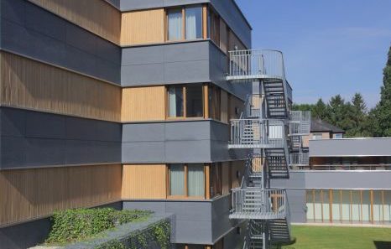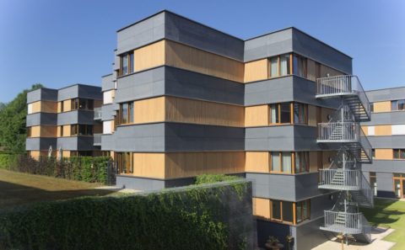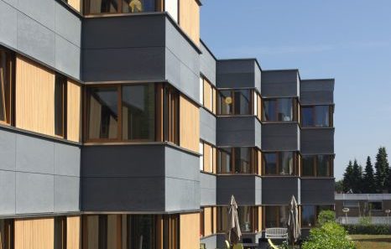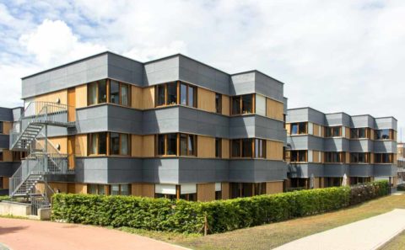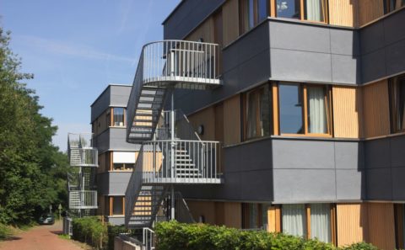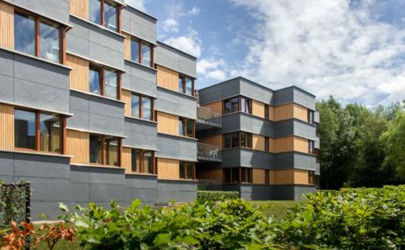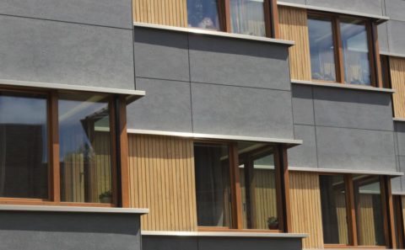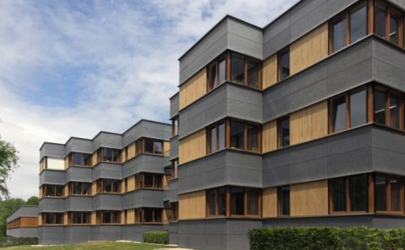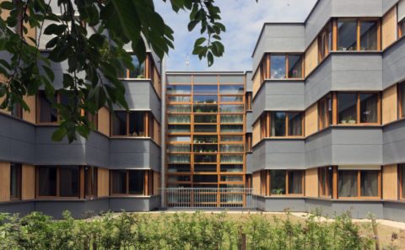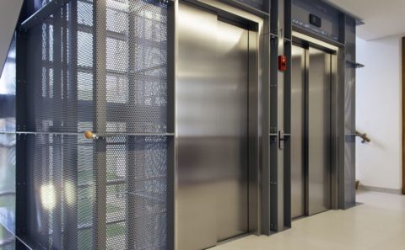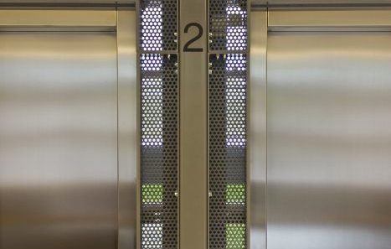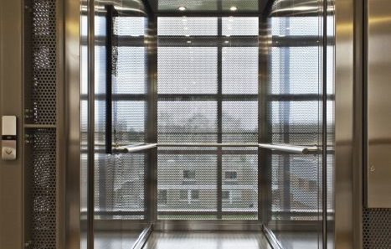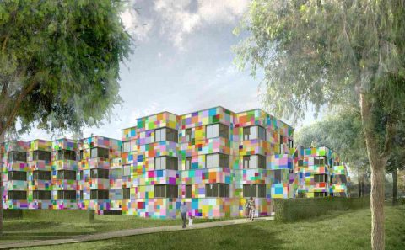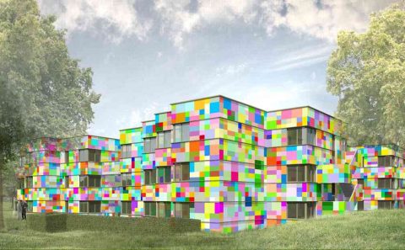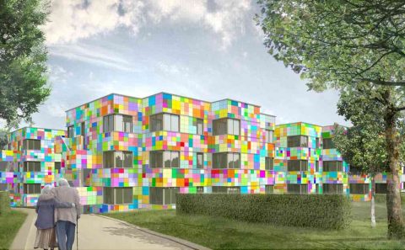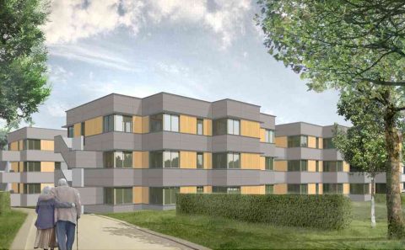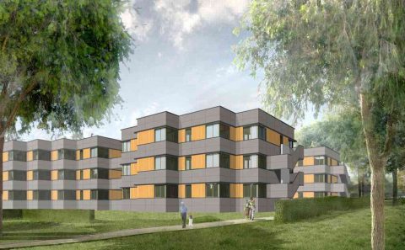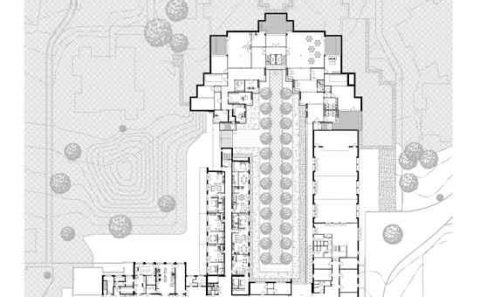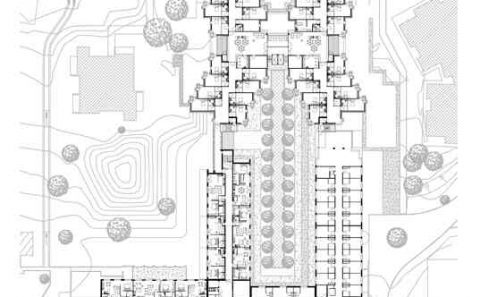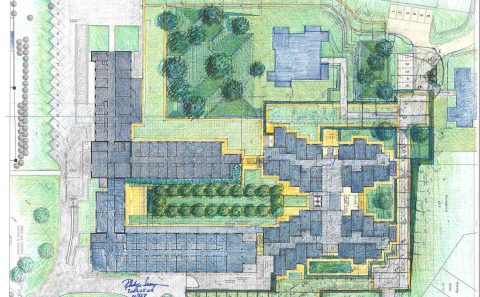© Photo: Robin LEJEUNE
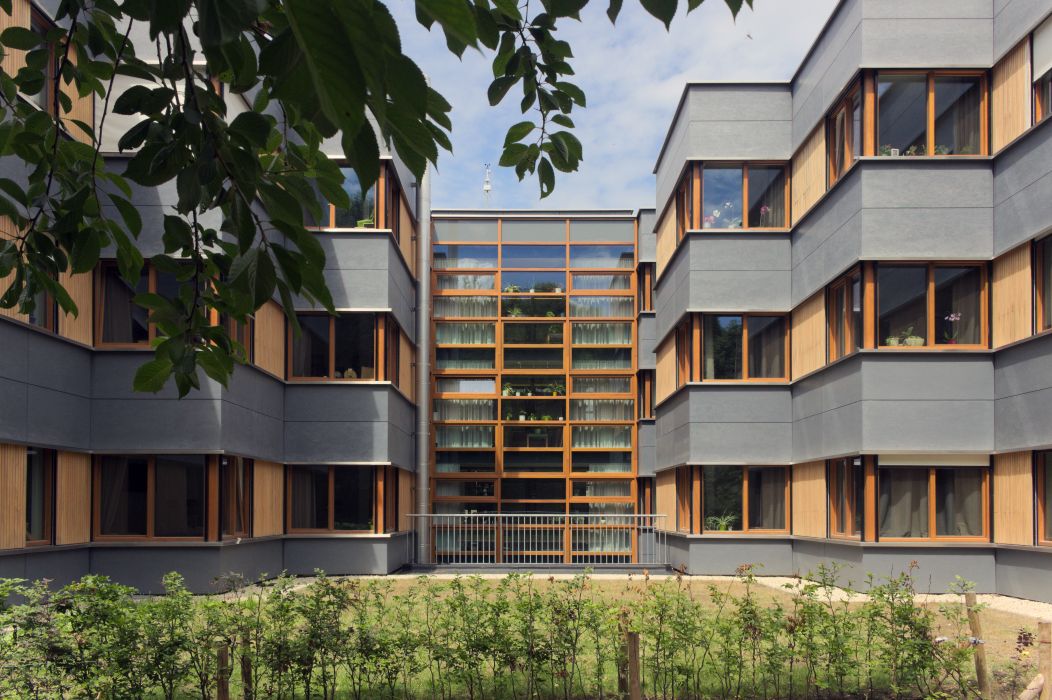
527 – ELDERLY HOME IN SINT-GENESIUS-RODE
Rhode-Saint-Genèse, Belgium.
50°44’35,14″N/4°20’55,55″E
5 986 sqm new construction + 1 200 sqm major refurbishment / extension; 2007 – 2016 (01/527).
– Architecture
– Construction management
– Cost control
– Mechanical, electrical, plumbing engineering
– Project management
– Structural engineering
The new elderly home of the OCMW (Social Action Public Center) in Sint-Genesius-Rode, “de Groene Linde” (“the green linden”), provides accommodation for 84 residents requiring care or afflicted with senile dementia.
The rest home is discretely integrated among the buildings and services existing on the site. It is connected to the present rest home, which will be transformed in the future to house an ensemble of supervised residential accommodations.
With its buildings spread out, the site resembles a village where the inhabitants can easily circulate on foot in every direction. The stairway to the main building enhances this feeling of a village.
The new building follows the natural relief of the terrain, which offers the advantage of limiting grading and excavation work to a minimum.
In order to lessen the impermeable surface, the roofs are covered in vegetation. These green zones retain rainfall and enhance the green equilibrium of the site.
Both old and new buildings are arranged around a closed garden that includes a water feature, two rows of trees and terraced shrubberies.
The welcome zone is treated with particular care. It is the preferred meeting place of the residents who gather there every day to talk and to observe the comings and goings of visitors. Surrounding this area, commercial and administrative service facilities add to the animation.
The form of the building allows for interchangeability of the various care units. This provides both short- and long-term flexibility of purpose.
Each unit can house 14 residents in conditions similar to family lodgings. Each has a living area with a large kitchen where shared activities such as cooking and watching TV can take place. The care staff can observe the residents from their own locale in all discretion.
Following specifications, each pair of units has its own entrance and private garden.
The rest home is conceived as a personalized communal residence, avoiding any suggestion of a medical establishment with its long and empty corridors, which have a negative effect on quality of life, conviviality and perception.
Dividing each unit into two sub-units and creating multiple vantage points reduces the length of the corridors.
Dead-end corridors are also avoided by creating meeting places or physical therapy cabinets that confer a feeling of greater intimacy.
Each resident is free to participate in communal life in the public areas or to spend their time in their individual accommodations. This is the reason why the dimensions of the rooms are quite large. Each has a corner window. The residents thus benefit from a fine view on the exterior world as well as better natural light.
A movable panel partition is situated between the “living” and “hygiene” areas of each room. This makes it much easier for staff to dispense care, particularly the various tasks necessary for people with extremely reduced mobility.
All areas are, insofar as possible, illuminated by natural light. At night, “Biolux” artificial lighting, diffusing a color temperature 7,500 °K that is similar to natural daylight, is used.
Great care is taken in the application of sustainable construction principles: the rest home is designed as an air-impermeable building with an airlock security entrance. Insulation is as thick as 15 cm for the walls and 20 cm for the roof.
The facade is dressed with a patchwork of 50- to 37.5-cm painted cement-fiber panels, following the pattern proposed by the artist Georges Meurant.
Document E41_01/527 -En Issue of 2016-11-18
“The decor of the facades features a colourful patchwork. The colours are arranged to form an orthogonal grid made of monochrome surfaces in adjacent juxtaposition, in accordance with the architect’s plans and arranged by the painter according to a complex evolution algorithm which determines the succession of the colours in both axes. Repetitions of the same colour in one axis create vertical or lateral movement; repetitions in both axes form determining points. These localised clusters break the regularity of the grid.
The whole represents the continuation of an original composition composed of 420 x 34 units. It is a combination structured with sets of local symmetries which have been intricately researched. The variations of colour, saturation and/or intensity create two opposite effects, concurrently and successively: the colours are either associated harmoniously, or dissociated by contrasts. The results are resonances, transparencies, continuity and rupture which at times drive and at other times temper the substance of the composition.
Consequently, this flat surface features a singular spatial quality. It is a modulating space where what at first appears as a shape on a background suddenly transforms into a background from which shapes detach depending on localised perceptions, associations or experiences which are impossible to predict in their totality. The permutations or transmutations in the perception of space are always localised and temporary, constant and unpredictable.
This unique spatial interplay is crafted and calibrated. In its progression around the buildings, the decor creates a polychromatic effect marked by the mutation in phases of the dominant colours. This mutation underlines the “butterfly-shaped” design of the new building and the progression and regression contract the succession of colours – the perception of the phases is all the more accelerated. The facades that give on to the exterior offer the detachment of a view of the whole. The semi-open spaces between the different aspects of the building create micro-phases where the chromatic features are concordant with the distance at which they are viewed.
The decor continues its progression of co-existence on the facades of the renovated old buildings which contributes to the integration of the new constructions by way of more protracted successions, accelerated by a reduction in the width of the coloured surfaces. An interior garden planted with trees offers the residents views on all sides.
The decor will contribute to making the home (an imposing building due to its size) more human, due to its general aspect as well as due to a succession of aspects experienced from a personal or individual point of view. This decor has been conceived to give the effect of diverse subsets cut out by the positioning of the construction as well to provide all the differentiated compositions that stem from the variety of perspectives that can be obtained from the inside of the buildings. The residents will be able to see these familiar compositions from the windows creating reference points within the building. But this decor will remain an aesthetic enigma. No one will have the impression of knowing it as a result of the myriad interactions that occur between the colours, contrasts and affinities, determined by the variations of the morning and evening light and depending on the season.
To whom would be surprised by the chromatic audacity of the project it must be pled that this is a spectacle in harmony with the entorno, covered with lawns and planted with trees. The order, the rhythm and the architectural regularity of the building are sufficient to firmly frame this decor and to channel the chromatic flux. Would we prefer for these regularities to span lifeless surfaces with institutional neutrality and large toneless or monochrome surfaces? The home is for housing the elderly. It is better if the exterior decor of their buildings invokes sensations – it is said that this kind of activity contributes to delaying or inhibiting degenerative affections of the nervous system which are nowadays rife in our population. Residents who will take interest in this decor will live longer – they will live less or less well in an inert decor.”
Georges Meurant, 2011-12-12.
© Photos: Marie-Françoise PLISSART
© Photos: Quentin OLBRECHTS
© Photos: Robin LEJEUNE
Maître de l’ouvrage
BELFIUS BANQUE & ASSURANCES
Avenue Pacheco, 44, RT 30/04, B-1000 Bruxelles
tél: +32 2 222 39 33 fax: +32 2 222 33 68
Monsieur Frank DE RAES, Senior Projectmanager Real Estate, Project Management & Support
frankie.deraes@belfius.be
UTILISATEUR
CPAS de Rhode-Saint-Genèse
Rue du Village, 74, 1640 Rhode-Saint-Genèse
tél: +32 2 380 55 55 fax : +32 2 380 55 65
Xavier Deleenheer, président du CPAS; Steve Waeyaert, secrétaire du CPAS; Els Wets, directrice de la maison de repos
ARCHITECTES & INGÉNIEURS
Philippe SAMYN and PARTNERS sprl, architects & engineers Philippe Samyn
Chaussée de Waterloo, 1537 B-1180 BRUXELLES Propriétaire exclusif des droits d’auteur (copyright)
Tél. + 32 2 374 90 60 Fax + 32 2 374 75 50
E-mail: sai@samynandpartners.com
ÉQUIPE
Architecture et ingénierie
Conception et Direction : Philippe SAMYN.
Associé(s) en charge : Jacques CEYSSENS, Liesbeth GESTELS.
Collaborateurs : Naomi L’ABBATE, Dimitri DEBOUGNOUX, Sarah DEHASQUE, Nathan DUVIVIER, Dikran GUNDES, Nacer HOSNA, Jessica LANGE, Danielle MULLANE, Joris NIVELLE, Paolo RUARO, Gunhi Boar SILVA BATICAM, Pawel SIERADZON, Matthijs STOFFELS, Chloé STUEREBAUT, Bart SUETER, Benjamin VANCAUDENBERG, Christophe VAN RAEMDONCK, Jean-Michel VAN DE PUTTE, Monika WIELOCHA.
Techniques spéciales : Philippe SAMYN and PARTNERS sprl, architects & engineers,
avec FLOW TRANSFER INTERNATIONAL sa (sous-traitant)
Andrew JANSSENS, Gaël BERNARD, Frédéric MICHAUX.
Rue du Ham, 137, 1180 Bruxelles, Belgique
Tel. : +32 2 375 75 40
E-mail : info@fti-sa.be
Stabilité : Philippe SAMYN and PARTNERS sprl, architects & engineers,
avec INGENIEURSBUREAU MEIJER bvba (sous-traitant)
Jan MEIJER, Antoine CAMBIER, Adrien JACQUEY, Thomas PERARNAU, Ben VERBEECK.
Prins Boudewijnlaan, 53/2, 2650 Edegem, Belgique
Tel. : +32 3 448 25 00
E-mail : info@meijer.be
en contrat direct avec le Maitre d’ouvrage :
Coordination sécurité/santé : VEKMO nv
Watermolenstraat, 41, B-3140 Keerbergen, Belgique
Tel. : 016/22 89 58
E-mail : info@vekmo.be
DOCUMENTATION
Gestion documentation : Philippe SAMYN and PARTNERS (André CHARON et Quentin OLBRECHTS)
Images de synthèse : Polygon Graphics (Stijn STRAGIER)
Proposition d’intégration
picturale : Georges MEURANT
Photographie : Marie-Françoise PLISSART
ÉXÉCUTION
Entreprise pilote : STRABAG nv
Gros-œuvre et finitions Apostelhuizen, 26, B-9000 Gent.
Installations sanitaires : Van Hoey bvba
Jubellaan, 153, B-2800 Mechelen
Installations HVAC : Celcio bvba
Watlingtonstraat 1, 9000 Gent
Installations électriques : Cofely Fabricom nv
Gatti de Gamondstraat 254, B-1180 Brussel
Installations ascenseurs : KONE Belgium & Luxembourg nv
Bretagnestraat, 24, B-1200 Brussel
Abords : Estate and Landscape Management bvba
Vroonbaan, 53 – B-1880 Nieuwenrode
Mobilier fixe : Lohisse nv
Dendermondsesteenweg 177 – 1730 Asse
Rideaux : Top Floor nv
Lodderstraat, 18, 2880 Bornem
Cuisine centrale : Bossuyt Grootkeuken nv
Noordlaan, 19, 8520 Kuurne
Signalisation : Studiegroep LABYRINT bvba
Zone 5 Mollem, 270, B-1730 Asse
Escaliers et terrasses en acier : METALPROJECTS Overpelt nv
Europalaan 39, B-3900 Overpelt
Dhr Davy Winter
For plans sections and elevations, please refer to the archives section of the site available from the “references” menu.


