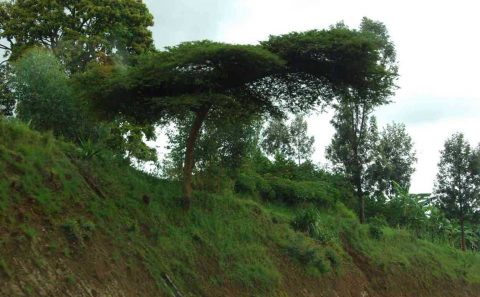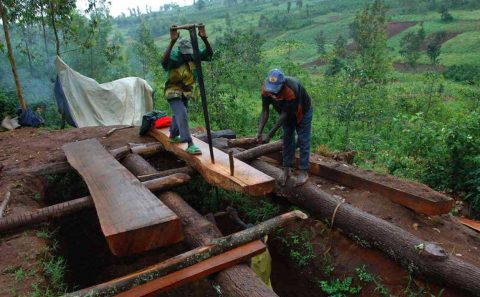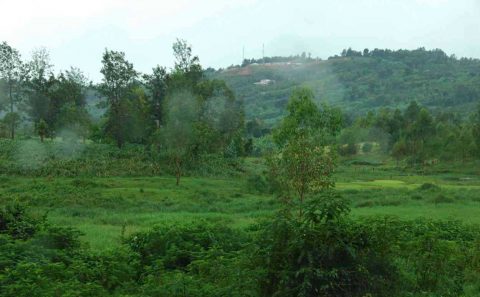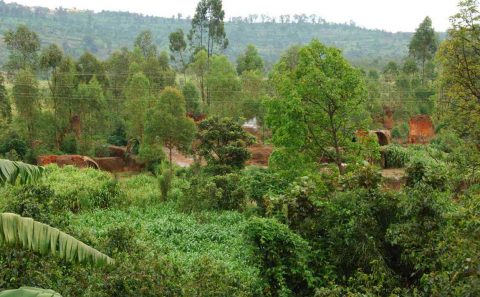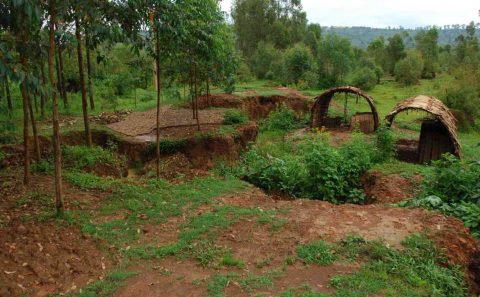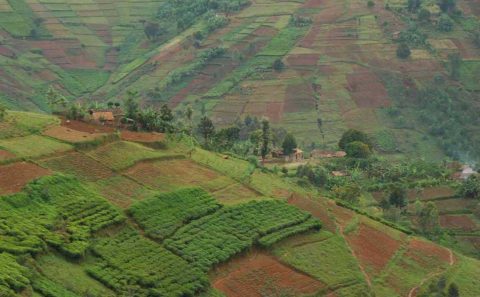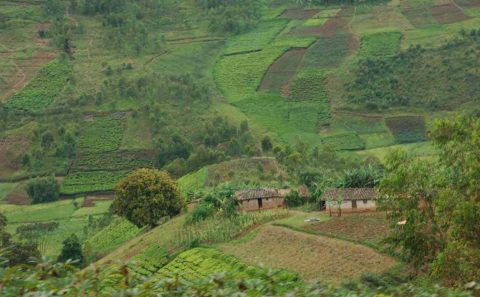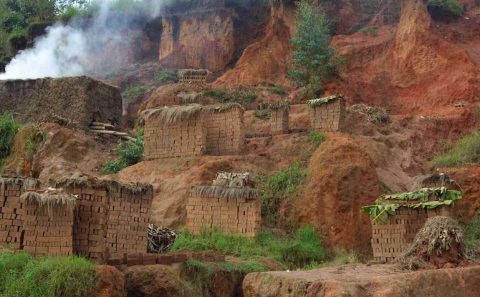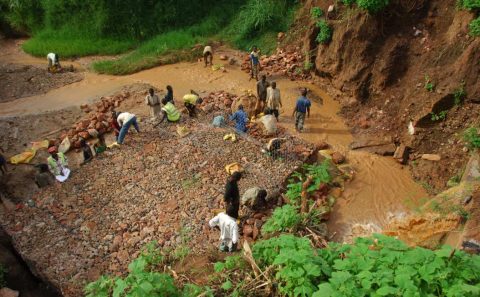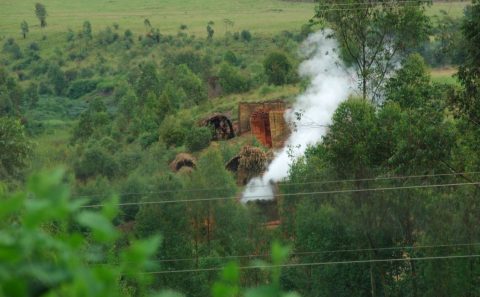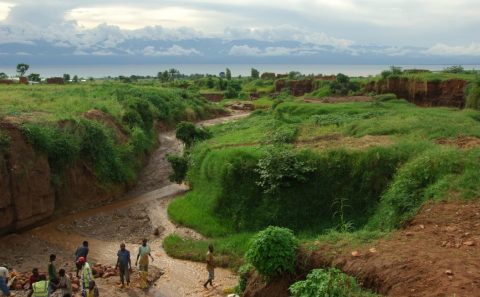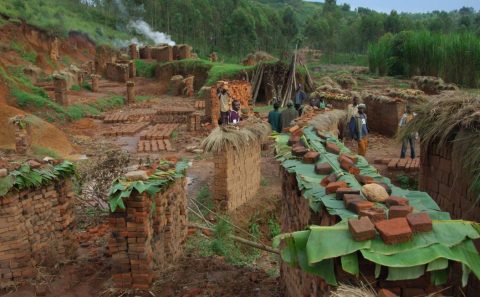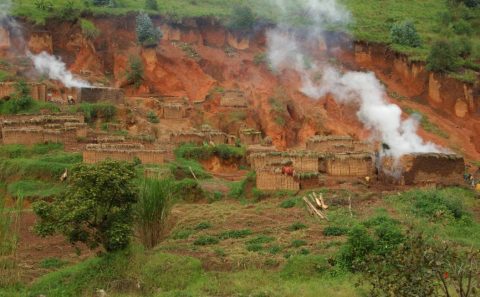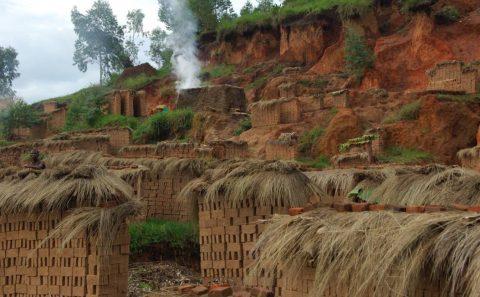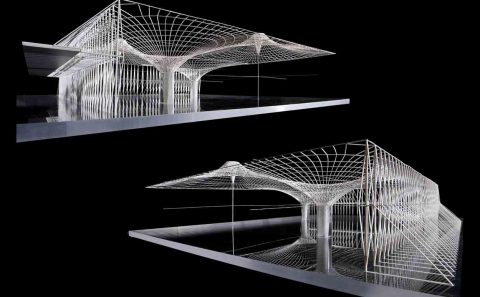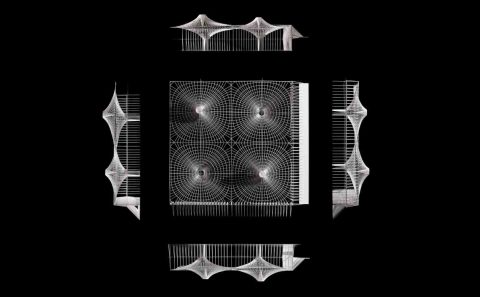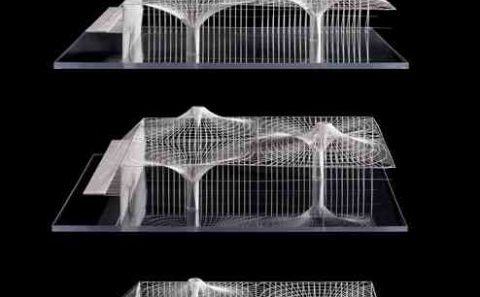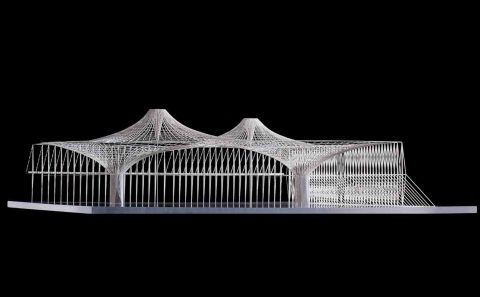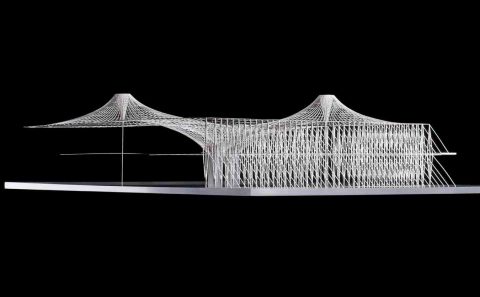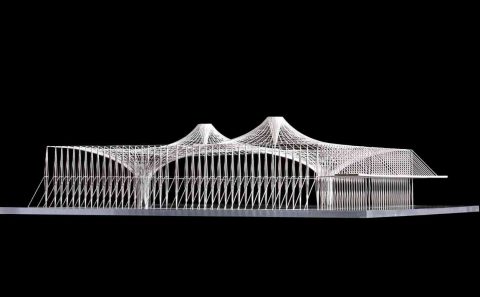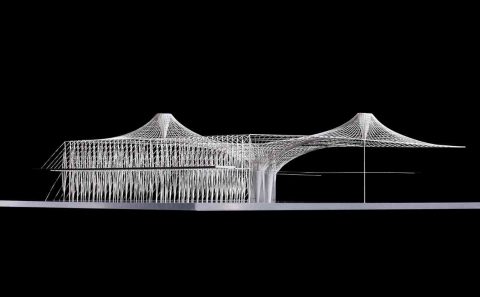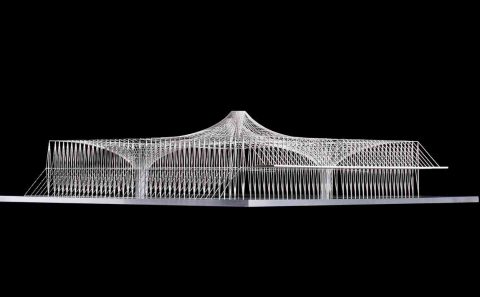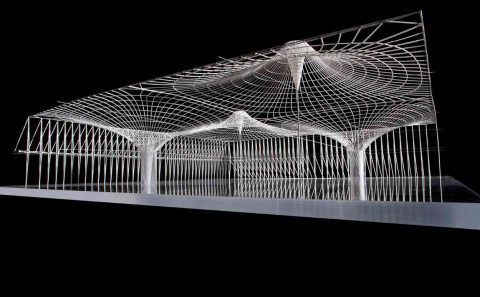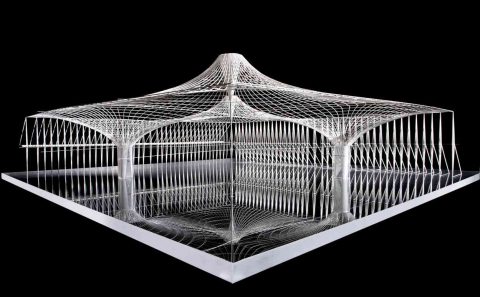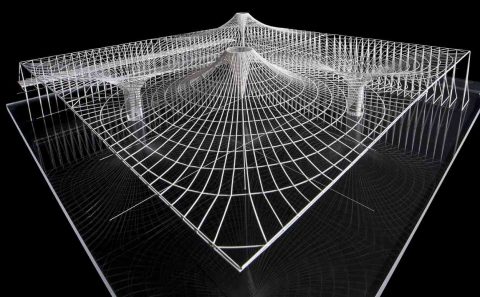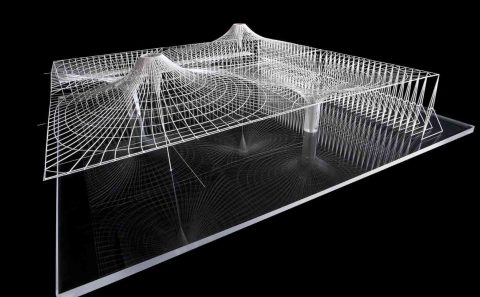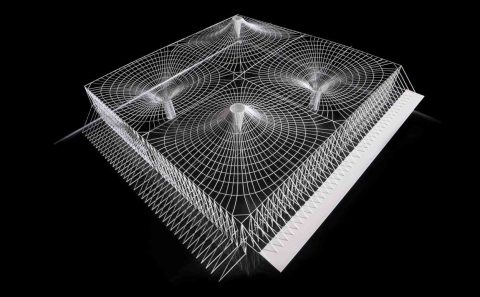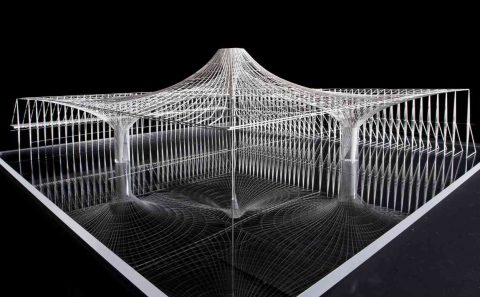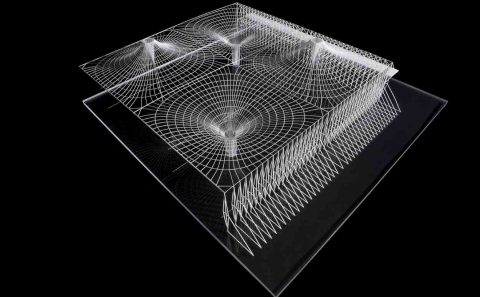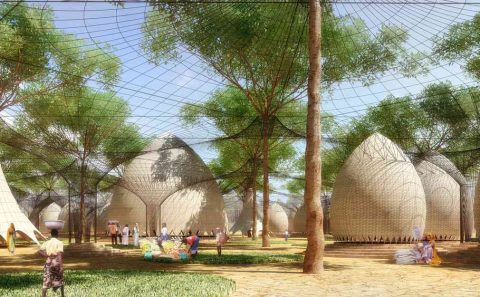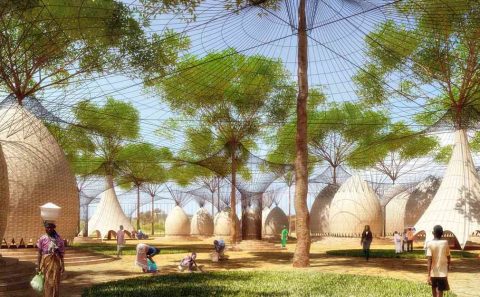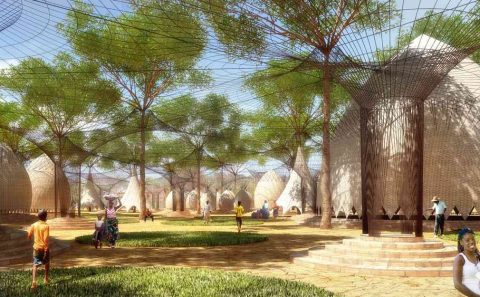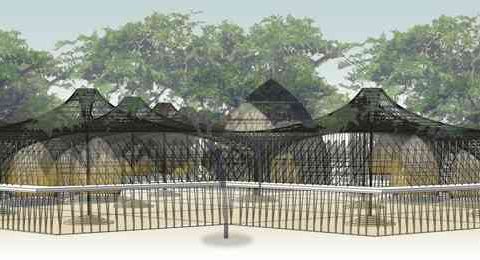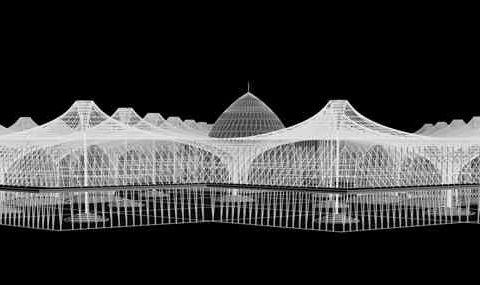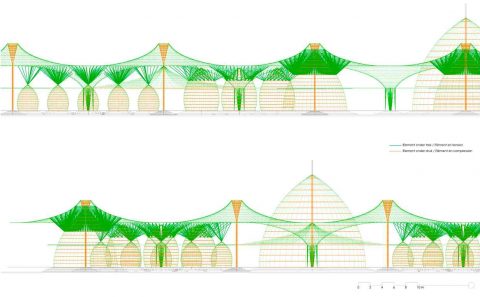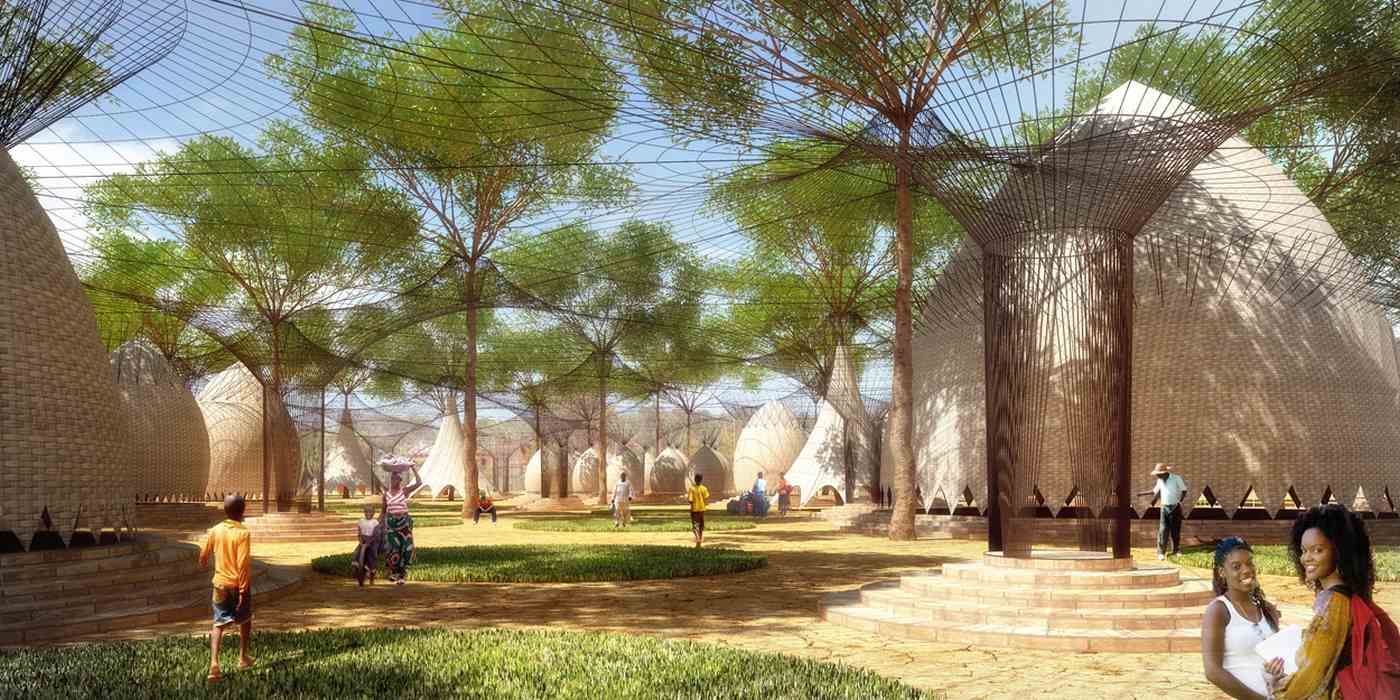
567-Communal Centre Icibare for the Association Iriba
BURUNDI
(2009); (01-567).
At design stage Services Performed:
– Architecture
– Daylighting
– Landscaping
– Structural engineering
The project consists of a communal centre for young Burundians including a library and a computer room, a sport hall, an auditorium with a capacity of 300 seats as well a youth hostel to welcome future tourists or young participants in cooperation initiatives organised, or not, by the non-profit organisation IRIBA who have commissioned this project. It is a global meeting place for youth with an educational/cultural mission.
The construction occupies a surface of 14,904 m² (approximately 3.7 acres), covered by a net mail of 1m x 1m made of rope and whose height varies between 4 and 10 metres above the ground. This large “flying carpet” is the supporting structure of the building. The essential technical and practical elements are suspended from it (such as cabling…) as well as all the roofs of all the pavilions of the centre.
This stretched net supports the bushes and climbing plants interspersed here and there with trees whose branches can eventually replace the net in its function as a supporting structure. What’s more this living vegetation on the structure ensures sufficient shade, so important in this equatorial region.
Below this net structure pavilions are raised on stone 75-cm stone bases while the partition walls are in mud brick and wicker.
Document E41_01/567 -En Issue of 2009-10-26
It is fundamental to understand the spirit of the place in order to create the most appropriate building. Understanding the spirit of the place is first step in understanding the spirit of Africa and to attempt to understand more as to the importance of ancestral symbols.
Despite more than two centuries of smothering the culture of this site, we are in a zone of deep cultural meaning and density of mythology. We are in a society that is more spiritual than material. For example, each practical object has a specific and deep symbolic meaning. This culture, despite the omnipresence and vivacity of its immaterial dimension is no longer present in architectural constructions.
In fact, since the colonial era no architectural project has taken into account or demonstrated respect for the culture of this region. There are, indeed, few vestiges of ancestral constructions remaining except for a few huts that are often simply reproductions.
Nonetheless, this planet is not made of closed communities. There are mechanisms of diffusion and significant sharing of culture and knowledge that are beneficial, but one must remain vigilant that one culture does not wipe out another, and that no culture unilaterally imposes its particular point of view.
To conclude, the challenge of this project consists of imagining architecture that is both contemporary and founded on local traditions. It is vital to produce something that is in harmony with all five senses and that is integrated with the site, the soil, the fauna and flora of this region.
The art of construction must be re-created : we use various questionable and impractical western techniques and materials without any consideration for the knowledge and skills of local techniques. Current construction techniques remain exogenous for local workers.
By contrast, in this project the materials are essentially indigenous to the region and chosen for their technical characteristics, the specificities of their lifecycle and, finally, for their energy and financial costs.
As an example, baked brick, today widely used in Burundi as in other regions of the world is a real environmental disaster. Often of mediocre quality, it cannot be re-used at the end of the lifecycle of the building and its recycling is extremely costly. Mud brick has often been banned because of its low resistance to humidity. Appropriately protected, it is, nevertheless as solid and durable as fired brick for a significantly lower cost and an incomparable environmental value.
The structures are also formed as gigantic wicker baskets suspended from the net roofing by bundles of ropes. The pottery works produced with great refinement are also used as elements of the structure.
One must create by constantly keeping in mind economy of means in order to arrive at a reasonable durability including housekeeping and maintenance. The project must be conceived so as to make it manageable to the locals.
Energy independence can be envisaged by, for example, opting for 12V photovoltaic alimentation with electrical storage in old automobile batteries and light emitting diode (LED) lighting. This would also ensure an advantage as to electrical safety.
In this environment in use since the colonial era and inspired by western tradition as well as being artificially imposed, it remains outside the innate scope of reference.
In this project, the geometry is a mixture of forms. If orthogonal shapes present many technical benefits and are found in all architectural cultures (for example, around the world most sport terrains are rectangular since thousands of years), a curving formal language seems more adapted to Central Africa.
Let us remind ourselves also that the Africans have most often used dissymmetrical form than the majority of other cultures.
We are situated at the equator, and the trajectory of the sun is quite particular. The architecture must provide other responses than those usually proposed and established as the climate and the nature of the soil naturally suggest alternative forms.
The terrain is more or less rectangular and parallel to the cardinal directions; the project includes a large sun dial on the grounds so that one can immediately determine the date and the time of day… According to various reports from Burundi, if one asks the time to a passer-by, he first looks at the ground and then eventually at his watch.
Shade is ensured by the canopy on the net structure. Ventilation is largely constant and natural. In general all the elements of the site are naturally ventilated.
On the entire site nothing would justify a multi-level construction.
The ground is in stone for drainage purposes; parts of the site are destined to be flooded during the rainy season (forming a small lake.)
The climate is moderate, neither too hot or too cold, and the partitions do not necessarily need to fulfil an insulation role. A tent or wicker partitions suffice, a priori, which tends to reduce costs of the construction.
Initial investment in the project includes the net covering structure that provides the advantages of a kind of skeleton and a carapace, supporting and protecting all the components of the structure.
One of the strengths of this concept is to allow evolution in time of the project and to adapt to the number and nature of various functions of the centre for a very low cost. The architecture of these entities need only respond to a limited number of constraints.
As an example, if a youth hostel proves to be an important source of auto-financing, or presents specific interests for the mixture of cultures, it will be easy to increase its capacity using the infrastructure already in place.
Following the ingenious manner of the ancestors of today’s Museums, the site will also serve as an arboretum including various species of trees and diverse vegetation.
The net structure can also house a great diversity of fauna and flora.
And perhaps, thanks to the curiosity provoked, communicated by and in this building, other projects around the world will see the light of day in the aim of sharing and understanding other cultures.
Philippe SAMYN and PARTNERS
All projects are designed by Philippe Samyn who also supervises every drawing
Philippe SAMYN and PARTNERS
with SETESCO (sister company 1986-2006)
or INGENIEURSBUREAU MEIJER
(sister company 2007-2015)
if not mentioned
Philippe SAMYN and PARTNERS
with FTI (sister company since 1989)
if not mentioned
| 01-567 | CULTURAL CENTER, NGOZI (BU) |
| Client: | IRIBA |
| Architecture: | Partner in charge : Gh. André. Associates : A. Charon, S. Dehasque, O. Jottard, N. L’Abbate, M. Naudin, J. C. Puechblanc. |
Photo model: Andres FERNANDEZ MARCOS
For plans sections and elevations, please refer to the archives section of the site available from the “references” menu.


