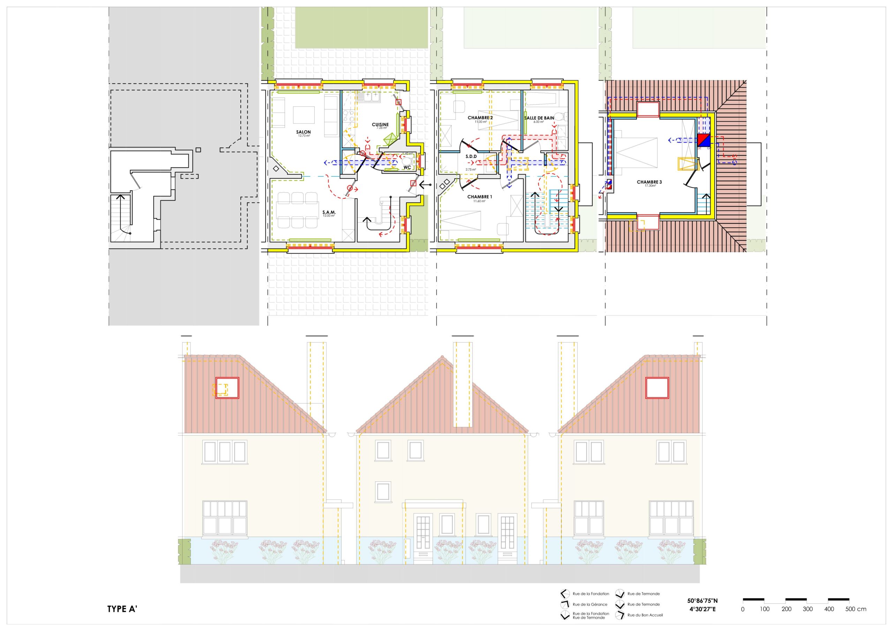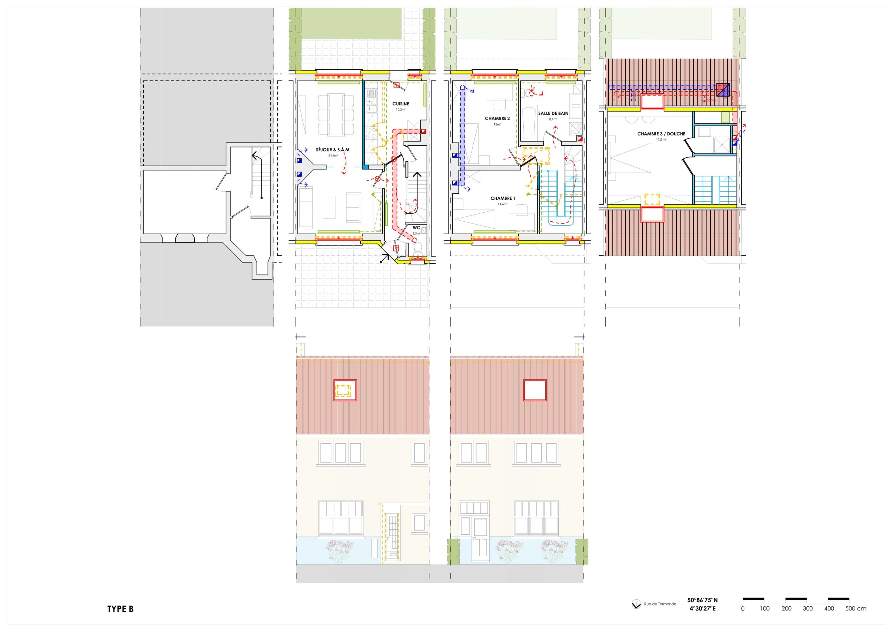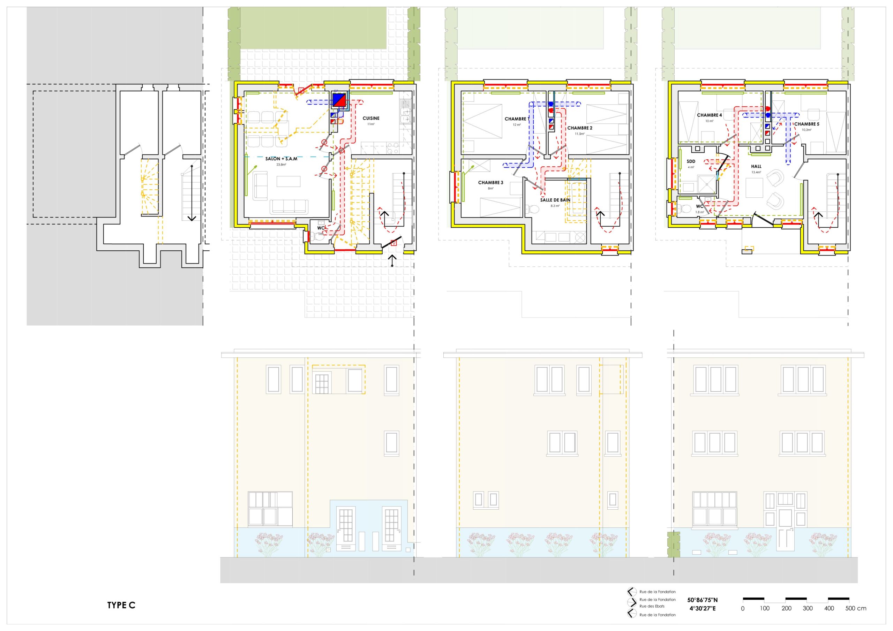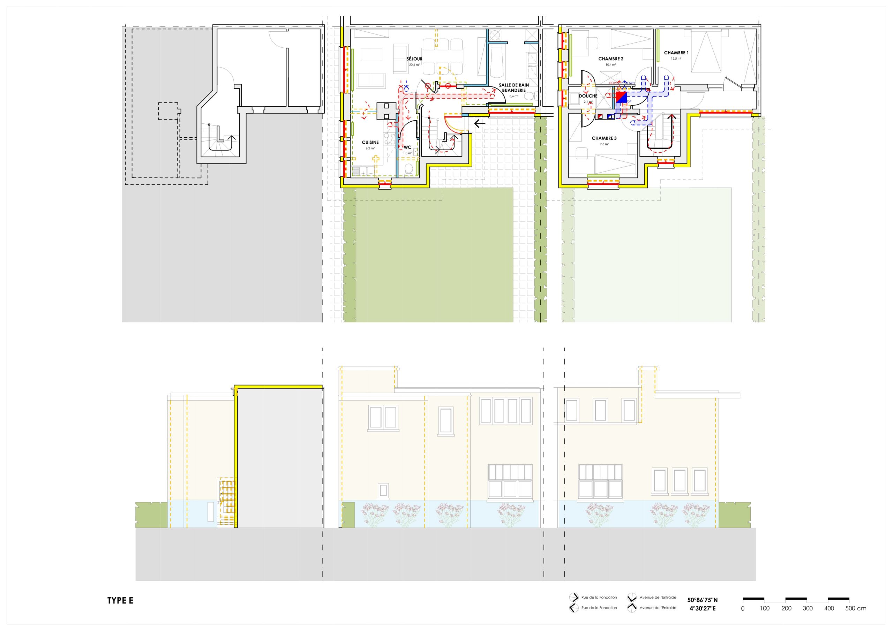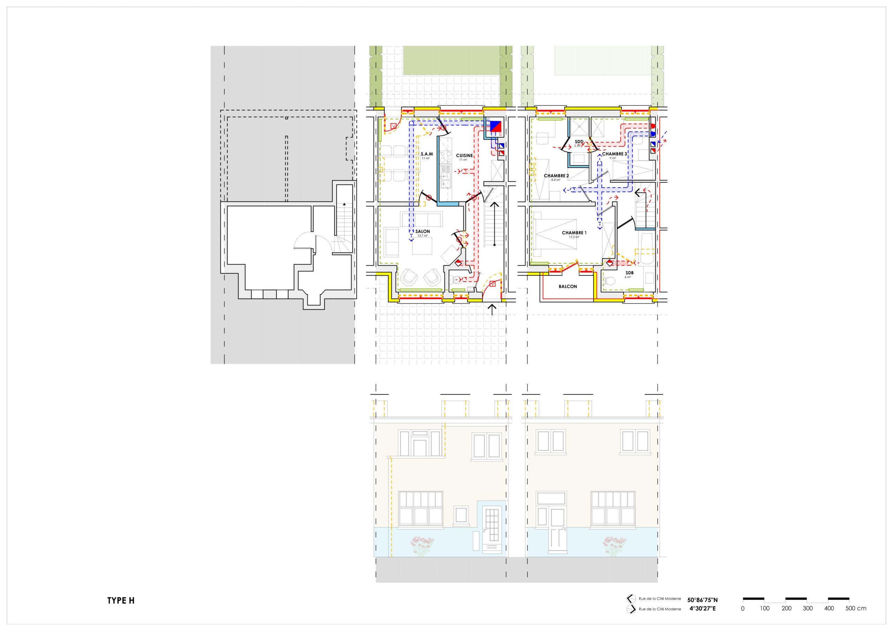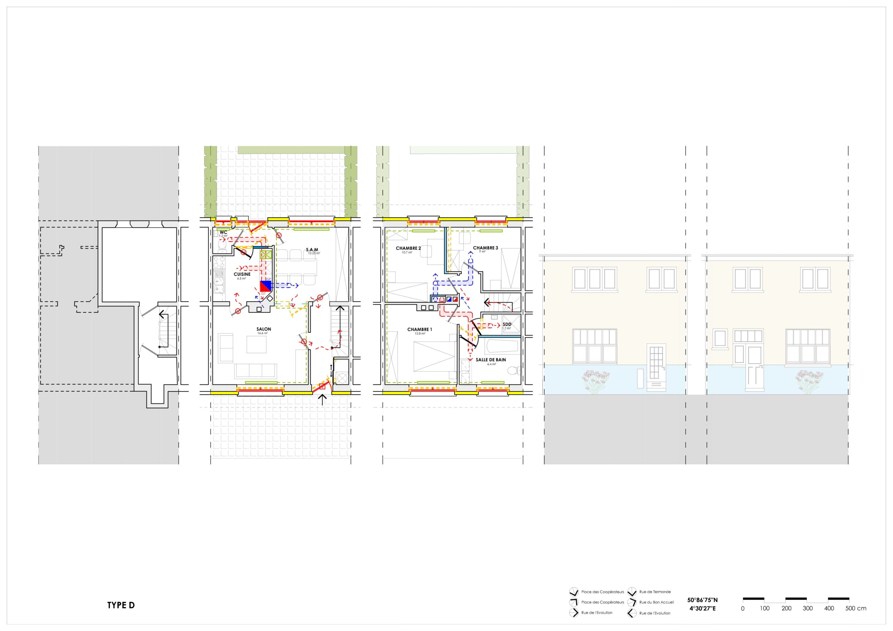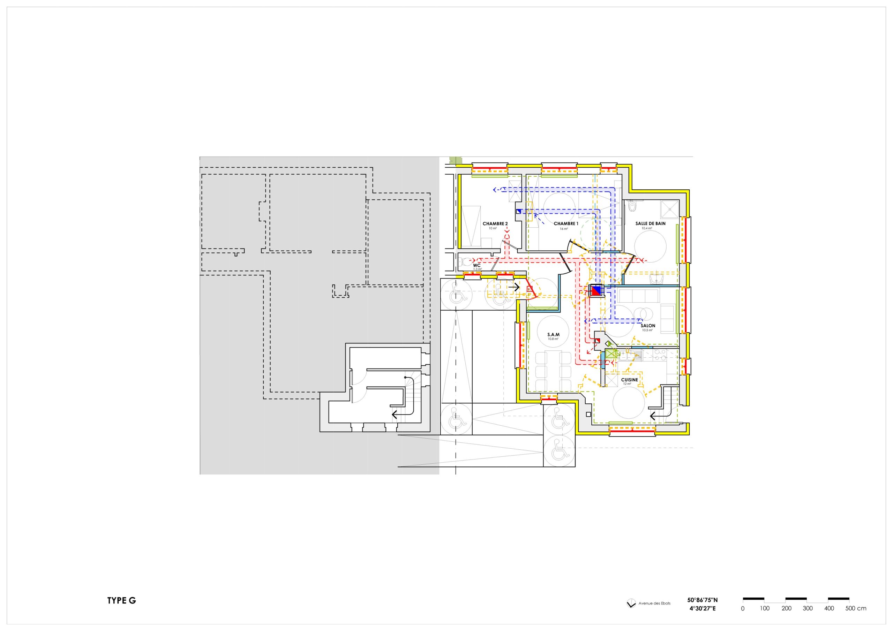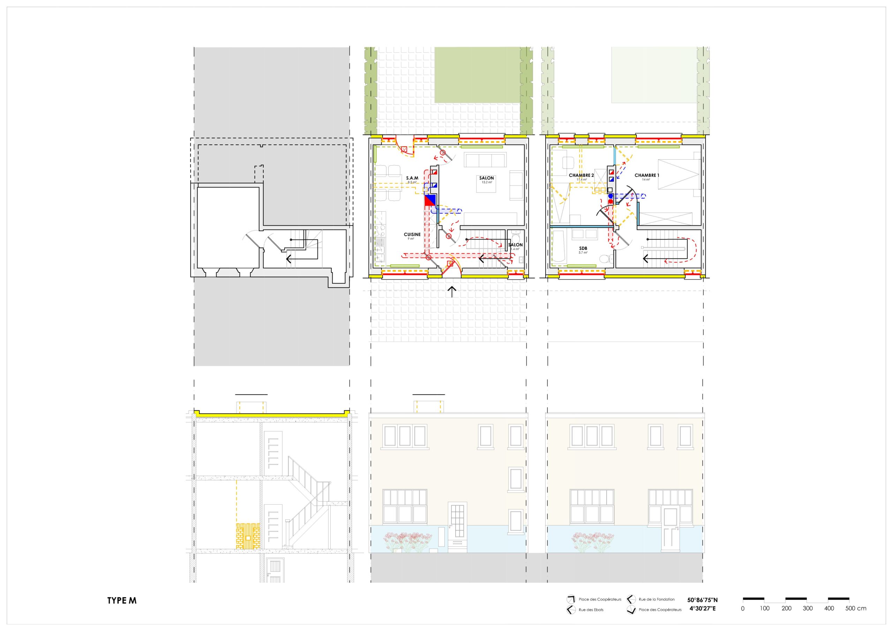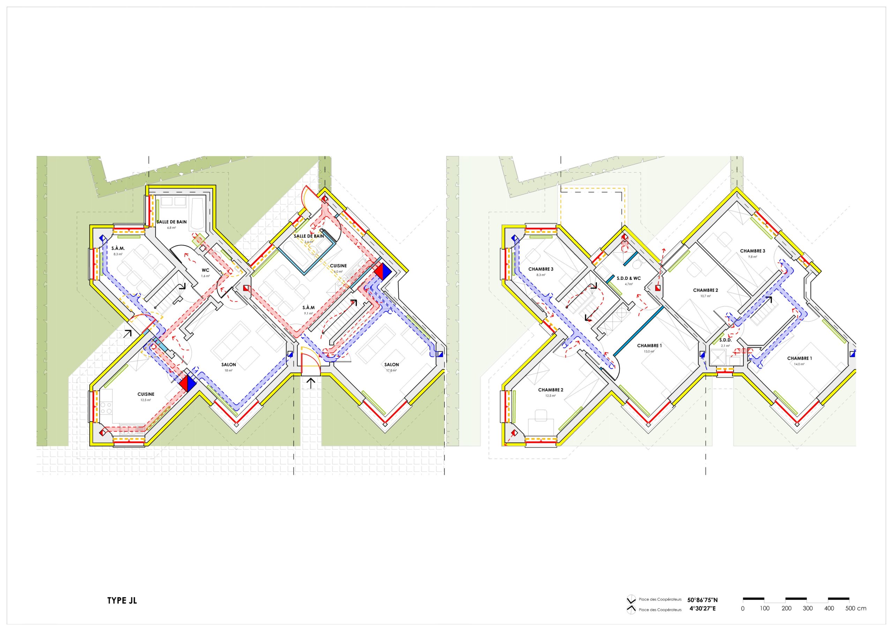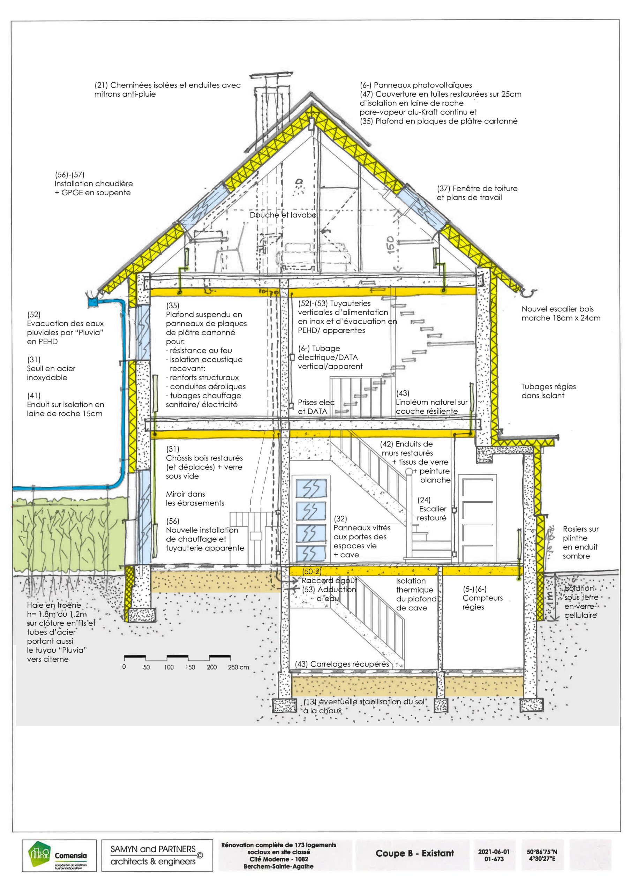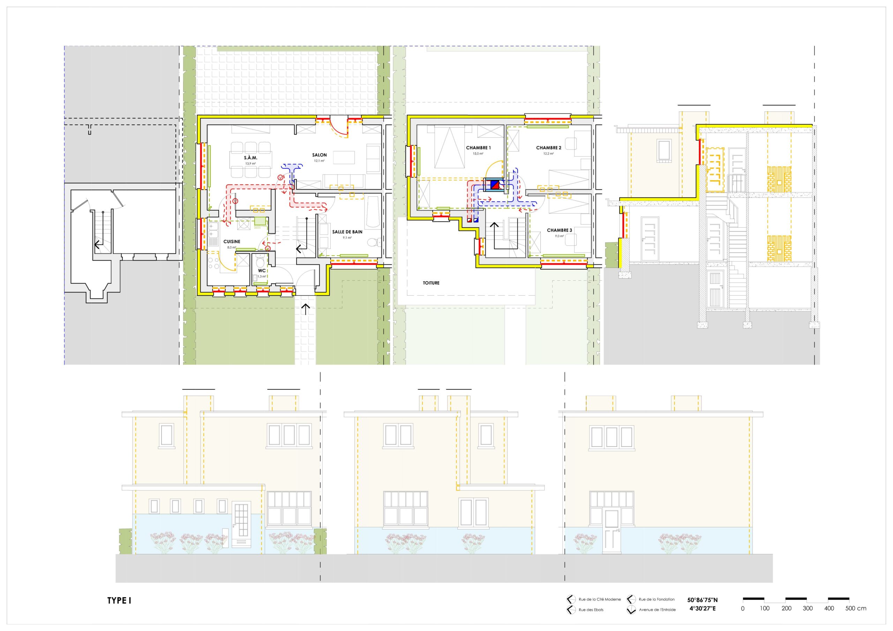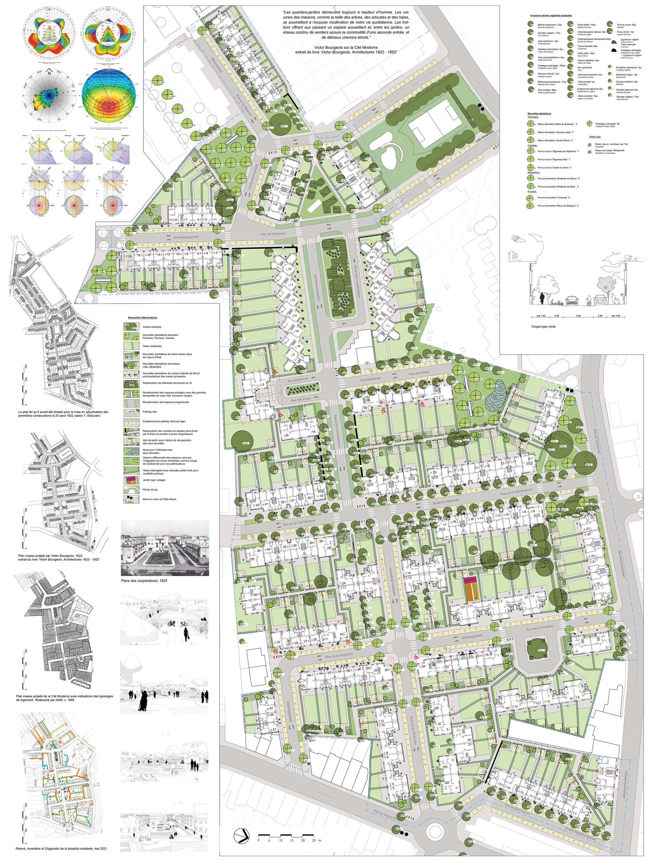
673 – RESTORATION OF THE CITE MODERNE
Berchem-Sainte-Agathe, 1082 Brussels (Belgium)
50°52’02”N 4°18’22”
13873 m²; 2021- ; (01/673).
• Architecture (with Jourdain Architectes Associés)
• Interior design
• Landscaping (with Erik Dhont)
• Energy and high environmental quality design (with JZH)
• Cost management
• Structural engineering
• Building services engineering (with JZH)
THE OVERALL APPROACH TO THE PROJECT
The work of Victor Bourgeois (V.B.) represents a milestone in the history of Belgian architecture. In particular, the Cité Moderne, with its landscaping by Louis Van der Swaelmen (VdS), stands as a manifesto for the modernist ideology of healthy living in a green, airy, and sport-friendly environment.
This project aims to restore the spatial qualities of the original project.
FUNCTIONALITY
The typology as it exists is still perfectly suited to current needs, with a thoughtful and rigorous approach able to deviate from current ‘standard’ norms.
This is clearly confirmed by the graphical simulation of the layout of small rooms.
SURROUNDINGS
The typology of the streets is restored to traffic-friendly proportions. The width of the roadways is reduced to a minimum and the concrete footways are extended. Gravel parking spaces, raised above road level, extend the footway space.
The restricted choice of three materials for cladding brings clarity and homogeneity to the whole site.
The biodiversity of the site is enhanced by a number of communal orchards, also sown to create dry and wet flower meadows, and a water feature. New flowering shrubs are planted to improve the living environment for residents. All existing hedges are lowered to open up views between gardens with private access. The alleys are renovated and their dead ends removed.
PATHOLOGY OF THE EXISTING CONSTRUCTION
Close examination of the structures shows the need to correct some clumsy or inappropriate constructional details which have caused problems. Where there is no roof overhang, there is significant leakage and mould. Where the thermal expansion of the concrete façade is constrained, cracking has occurred. This situation can be corrected by executing expansion joints, and the installation of external insulation guarantees the durability of the structure.
PERFORMANCE
There is no particular difficulty in improving the physical performance of buildings, whether it be energy, acoustic or fire resistance aspects.
Economy and ecology
Respect for history goes hand in hand with respect for the environment. The economics of construction (both cost and grey energy) are a natural consequence of an ecological approach to construction.
1. Homeopathic intervention.
The spatial quality of V.B.’s work, despite the economy of means employed, allows it to be maintained almost in its entirety. It is enough that a few construction defects are corrected and the structure adjusted to meet today’s performance requirements with a minimum of equipment.
With very few exceptions, the structure of all the buildings is preserved. There are practically no openings in the walls and the concrete bricks of the dismantled masonry are reused.
2. Clean, dry and safe construction site.
The buildings are first cleaned and their elements dismantled, and if not reused stored for reuse first for the proposed garden shelters and then to build the “BHVB”, “Bâtiment en Hommage à V.B.” (a cultural or social centre) assuming the client finds it appropriate.
Nothing leaves the site, everything is reused except dangerous products.
Apart from the walls to be rebuilt, all work is carried out dry with as many prefabricated elements as possible in a dust-free site.
Plaster and wallpaper are left in place and repaired.
Scrap plaster and horsehair underlay are sorted for re-use in the BHVB.
Recessed electrical conduits are left in place.
The condition of the wooden floors is analysed and the necessary repairs are performed. No wooden floors are replaced by concrete.
The internal joinery is either restored in place or reused in the garden shelters and the BHVB.
3. Detailed studies
The preliminary study of all execution details in a clear and accurate tender document, in combination with the above, makes it possible to reduce the site occupation time substantially and improve the quality of execution.
Thermal insulation
The buildings are all rendered in a pale coloured roughcast over insulation covering the existing plaster, on a darker plinth to accommodate the roses. There are several reasons for this option despite the disappearance of the original plaster:
– Respect for the integrity of V.B.’s work and not just its image;
– Elimination of the risks associated with the appearance of thermal bridges, in particular at floor end fixings;
– Maintaining the entire interior partitioning and useful surfaces of the dwellings;
– Retaining all interior plasterwork on ceilings and walls, as well as the old built-in electrical conduits;
– Retaining the existing, recently renewed, heating system;
– Making use of the thermal mass of the building, whose inertia is useful to guarantee summer comfort;
– Harmonious incorporation of letterboxes, house numbers, entry phones and external wiring, as well as façade reliefs (batchwork, thresholds, balconies, cornices, roof parapets, etc.)
Light
V.B. aligns the majority of the buildings north-south with great emphasis on the angle between the foot of one building and the ridge of another in order to maximise natural light, and this legacy remains intact.
The white colour of the walls, ceilings and joinery, the floor coverings in light-toned natural materials, the mirrors in the window frames and the glazing of the doors (except for bedrooms and bathrooms) as well as the Venetian blinds maximise the diffusion of natural light.
Fire resistance
The “Basic Standard” for fire safety is not applicable to the buildings in this project. A reasonable approach to fire risk management is to provide a false ceiling of plasterboard elements on a metal frame under the whole surface of the wooden floors.
The existing staircases are also protected against fire.
Accessibility for people with reduced mobility
Eight dwellings are proposed for adaptation for use by people with reduced mobility.
CONSTRUCTION
Many materials and construction elements are present on site and are reused in the redevelopment of the buildings or for the construction of the garden shelters or the BHVB.
The clay and ceramic elements are all recoverable and thus recovered. The parts in worst condition are used for garden shelters and the BHVB.
All existing solid wood elements are reused.
New timber is all solid, no plywood or particle board is used as it contains formaldehyde.
Thin panels are made of compressed wood wool or fibreboard bonded with linseed oil.
V.B. has already used blast furnace slag rather than expensive and polluting Portland cement for cast-in-place and block concrete, in order to save money. It is equivalent to the current CEM III/C class cements with the lowest CO2 emissions. All concrete elements that are cut up or dismantled are reused in the garden shelters or the BHVB. No new concrete elements are used.
The external joinery is restored and moved to the same distance from the external wall of the insulated façade. The restoration includes improving airtightness, cleaning and painting in the colours desired by V.B. The single glazing is replaced by vacuum glass, which can be integrated unaltered into the existing frames. With U = 0.7 W/m²K, the cost/energy balance is positive.
Plaster coatings using a thin layer of gypsum on a clay-sand-hair underlay are easy to restore and play a fundamental role in thermal and hygrothermal regulation as well as acoustics.
Finally, it should be noted that thanks to rigorous sorting on site the gypsum (CaSO4) can be recycled ad infinitum and that the substrate can be spread in the gardens.
All existing bituminous materials are left in place. On flat roofs, they form part of the vapour barrier to be placed under the new roof insulation.
SUSTAINABILITY
Spatial development
The existing site, as designed by V.B. and VdS, offers high quality internal and external spaces. It was created with great attention to volumes, light and ambience inside the spaces, as well as ease of access for both occupants and the services required for the proper functioning and security of the building.
The aim is to respect this heritage by trying to improve ease of maintaining and using the building and its surroundings and to meet today’s standards of comfort, while being pleasant to live in.
The garden shelter is a key structuring element for the site. It serves many functions: bicycle parking, covered terrace, rainwater tank, storage for garden furniture and barbecue.
Physical environment
V.B. and VdS visibly took into consideration the parameters of the physical environment concerning local microclimates (heat islands, wind, natural light, etc.) and health (air quality, technological risks, etc.)
In this context, the restoration project aims to maximise natural light, thermal comfort, air quality and acoustic, olfactory and visual comfort.
Development of natural space
The project only serves to confirm the genuine presence of nature which V.B. and VdS offered. Green spaces (courtyards, gardens, roofs) encourage the development of biodiversity. Accessibility and the management of green spaces are also part of this strategy.
Water cycle
Thanks to the extent of the green spaces, rainwater is all used on the site with zero discharge of clean water to sewerage, except for public roads.
Resources
Homeopathic intervention produces virtually zero waste. Most of the elements of the existing buildings are retained and restored where necessary. All new equipment is visible and prefabricated, can be disassembled and recycled, and uses materials with low grey energy and low greenhouse gas emissions.
Energy
The intervention limits the energy needs to a strict minimum: among other things it calls for the facility to fit rooftop photovoltaic panels.
It should be noted that the average embodied energy of a building is in the order of 40 to 50 GJ/m² (i.e. several centuries of consumption) and that non-destruction is a far more energy efficient measure than any other.
The intervention makes it possible to meet “low-energy” criteria (BNC<60 and CEP<150) and to reach the equivalent of a "C+" energy label (compared with a "G" label for the initial situation).


