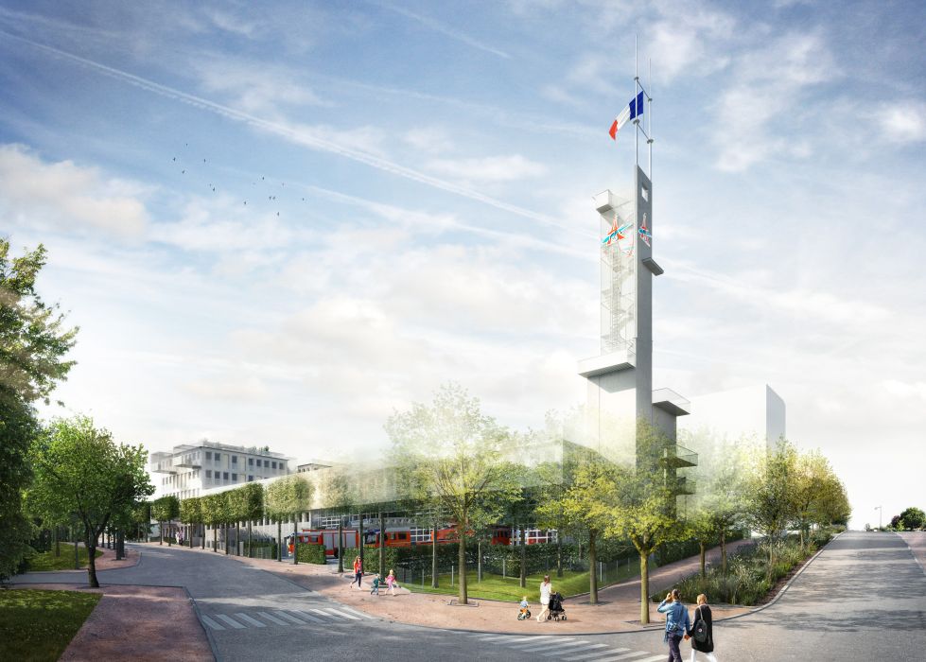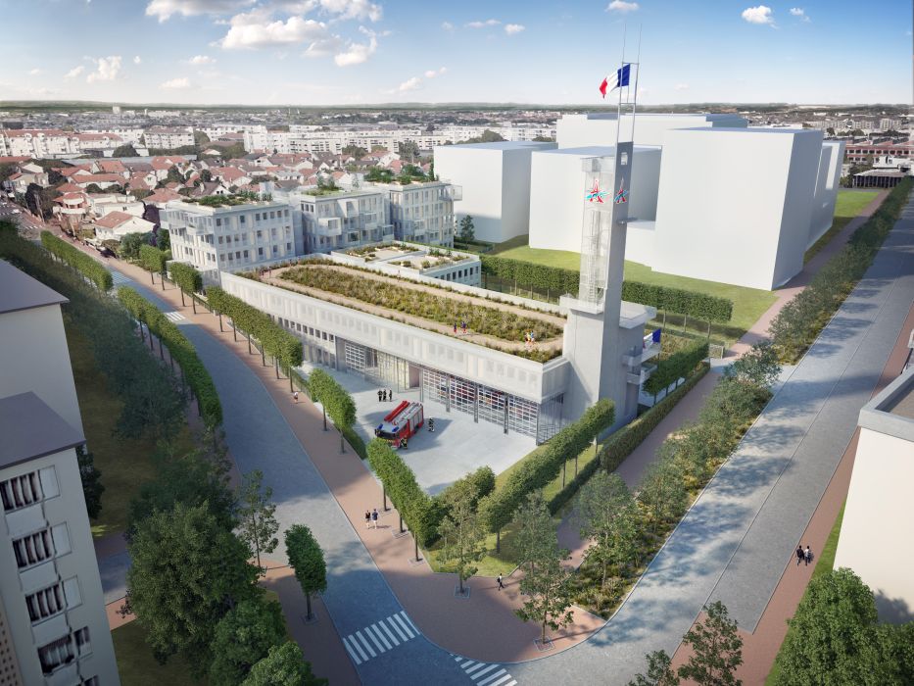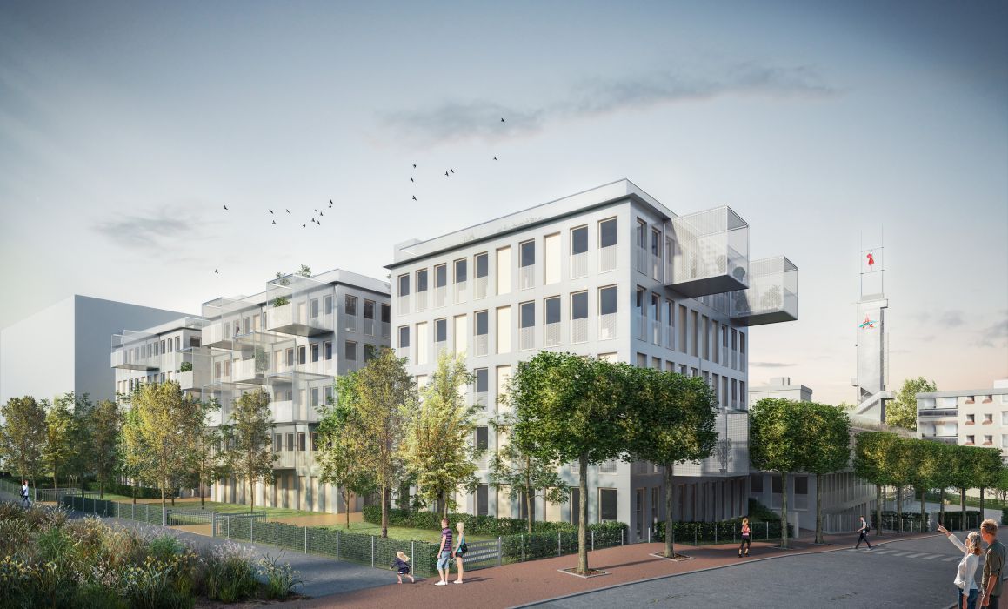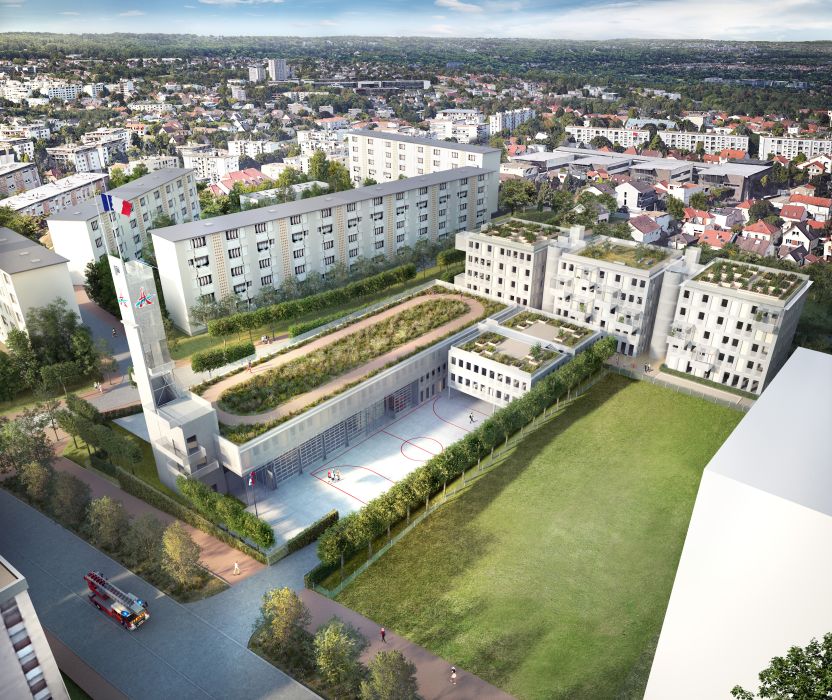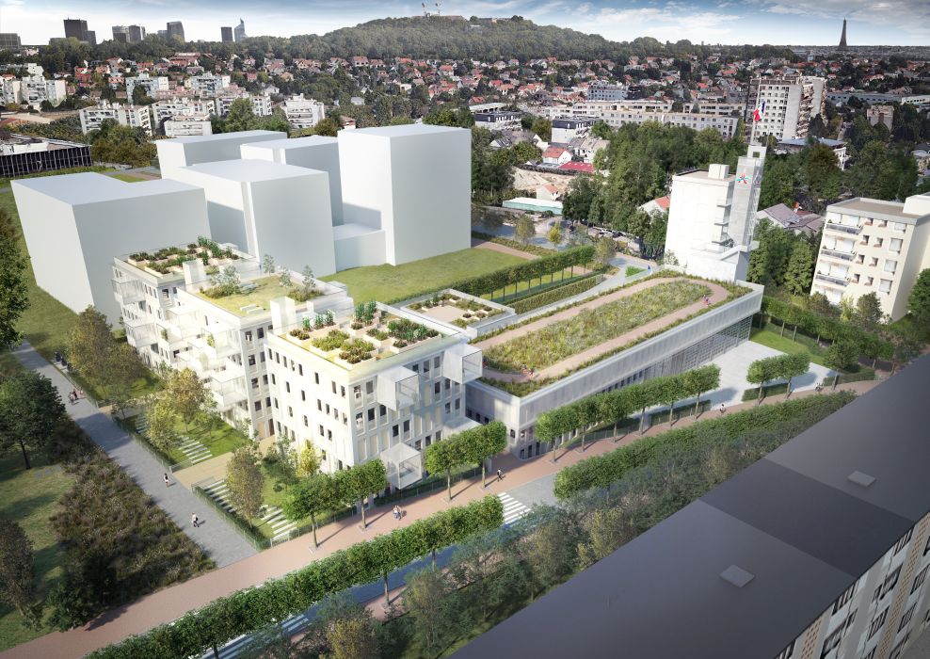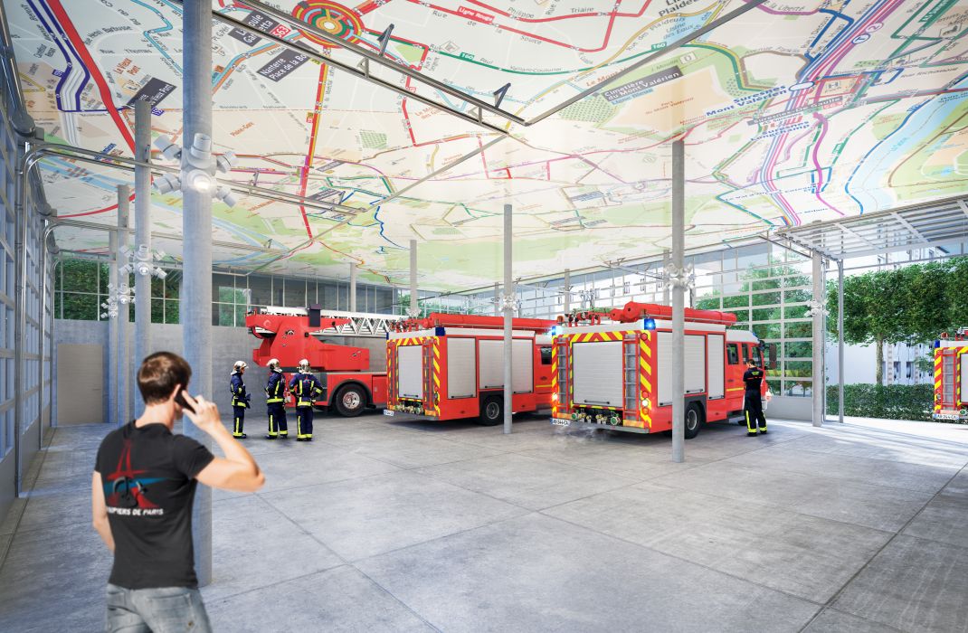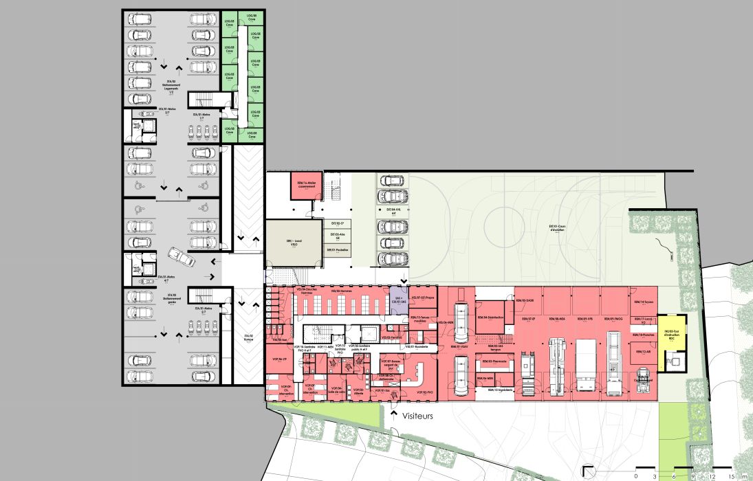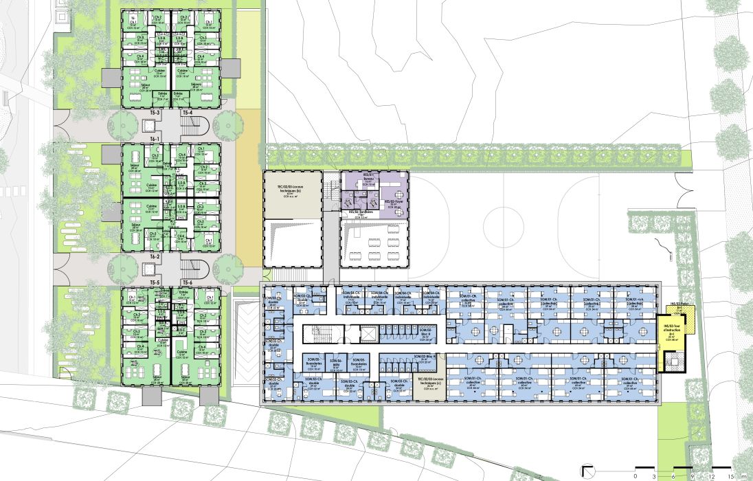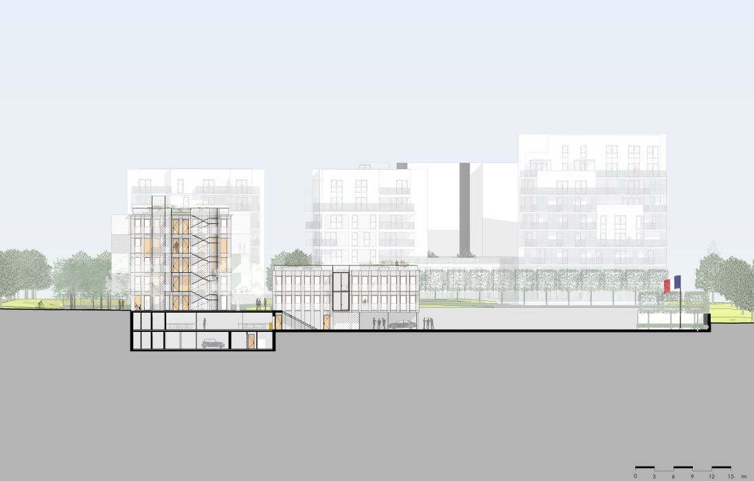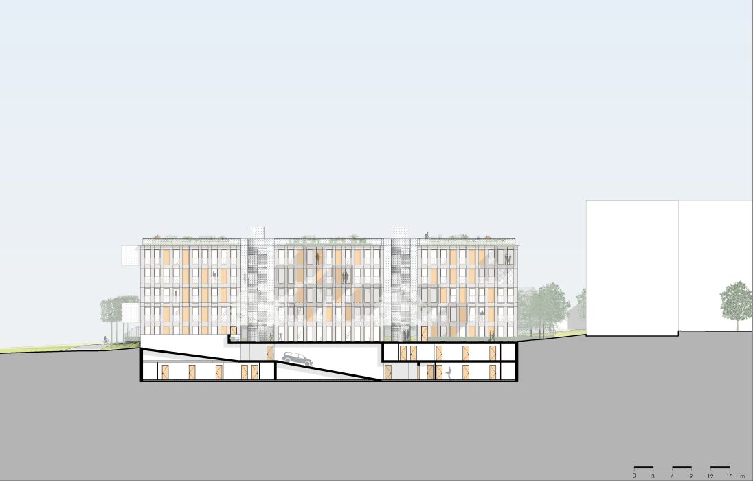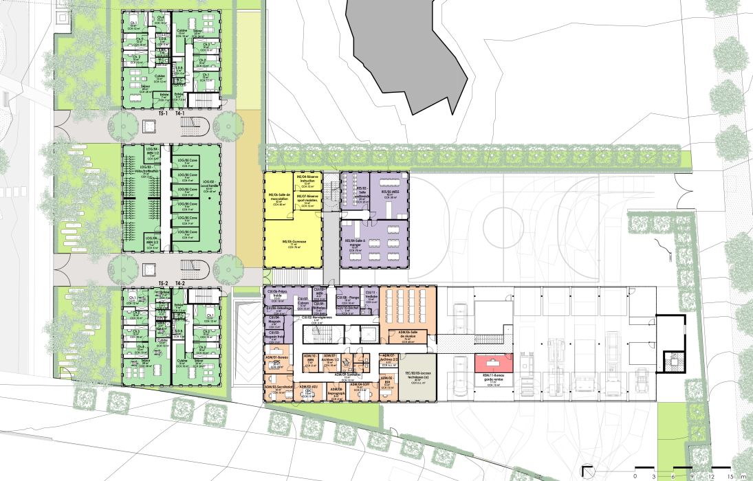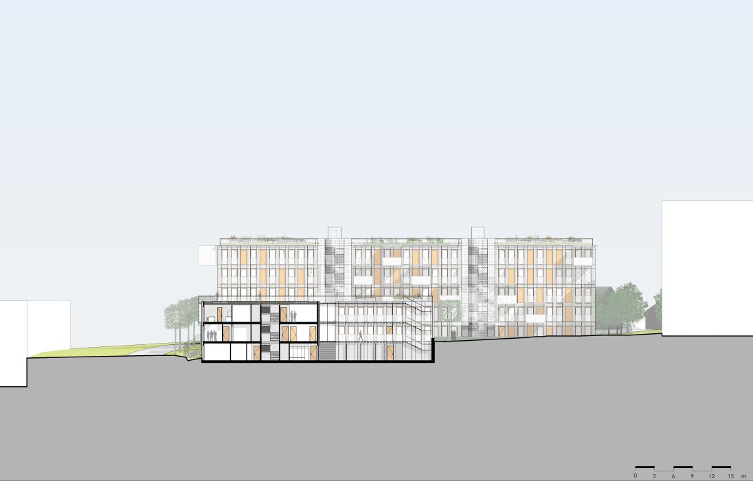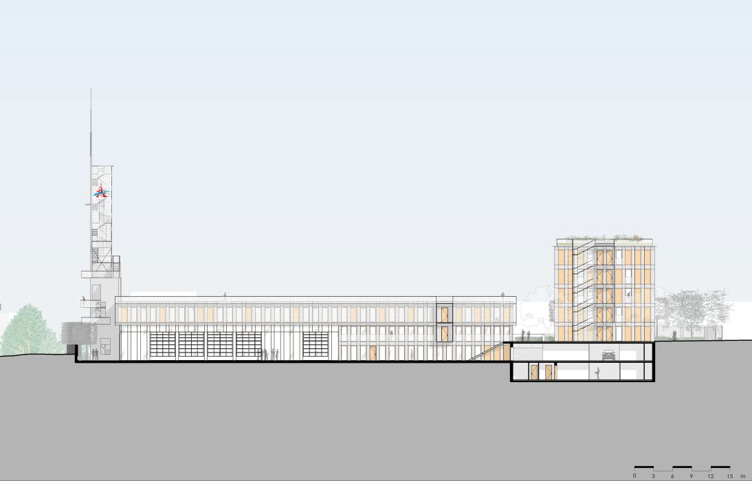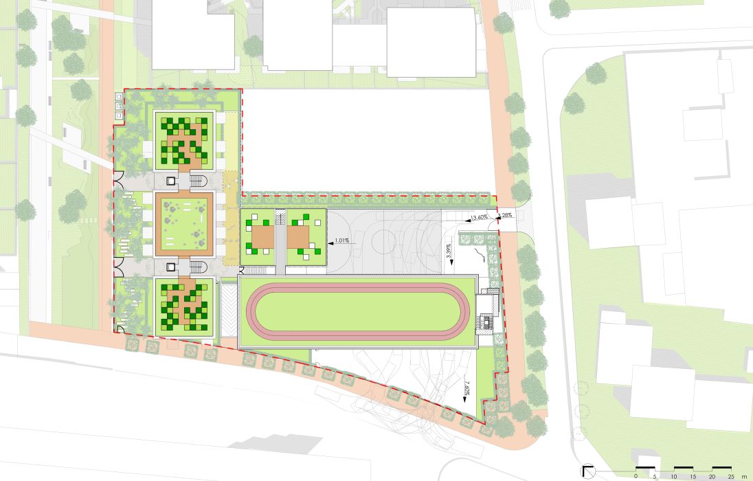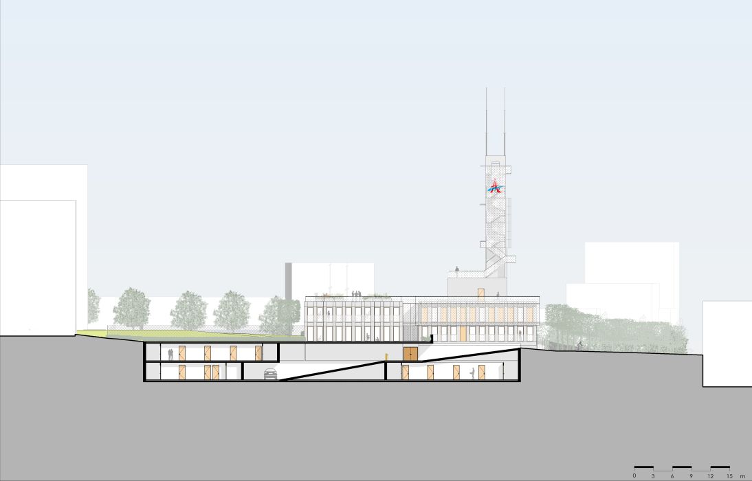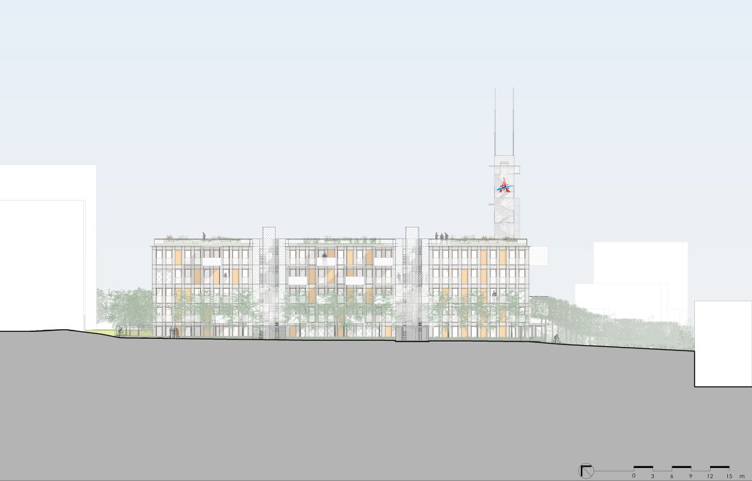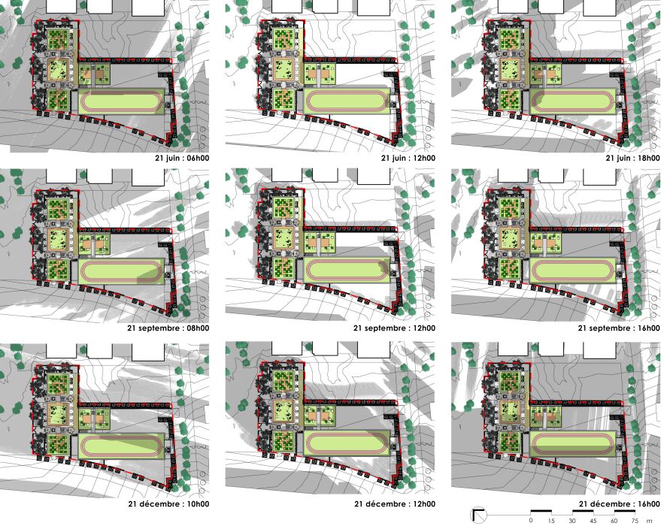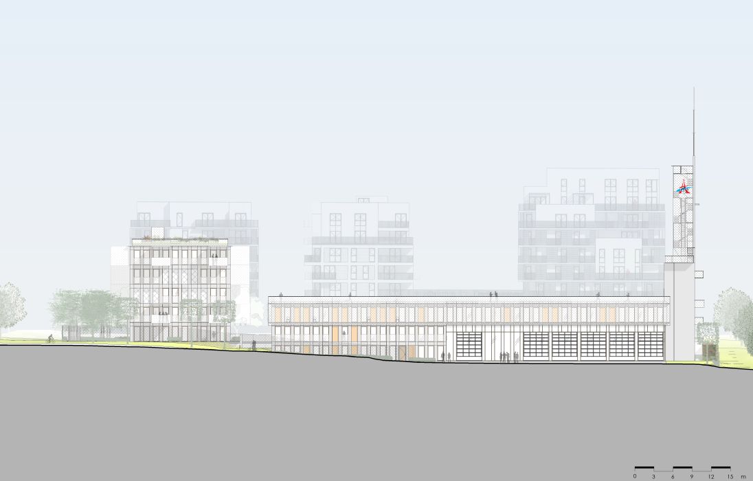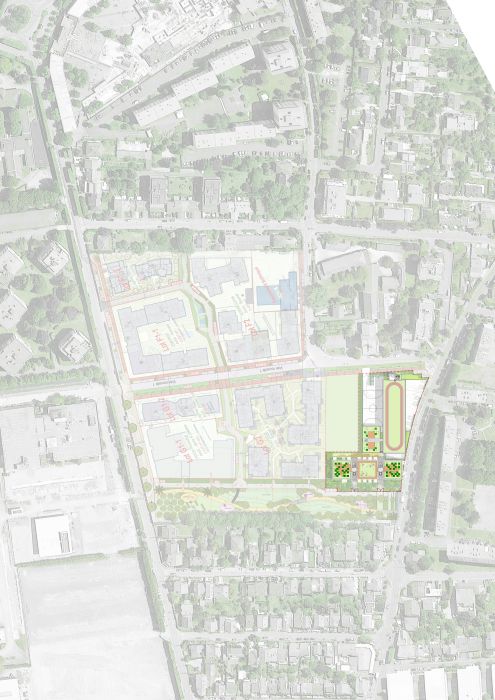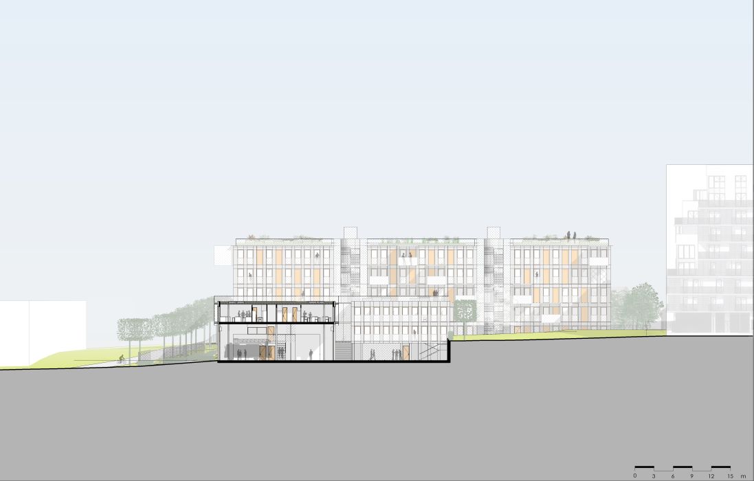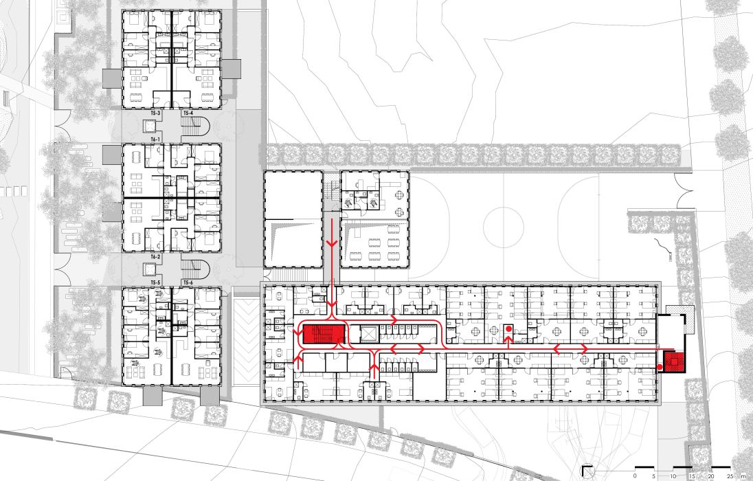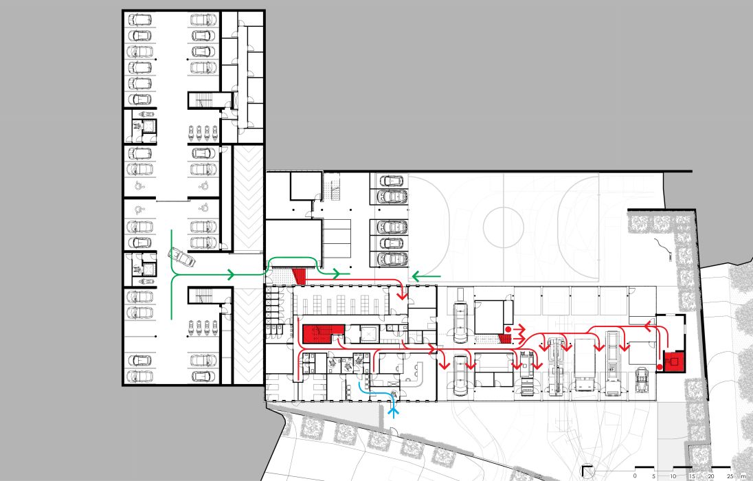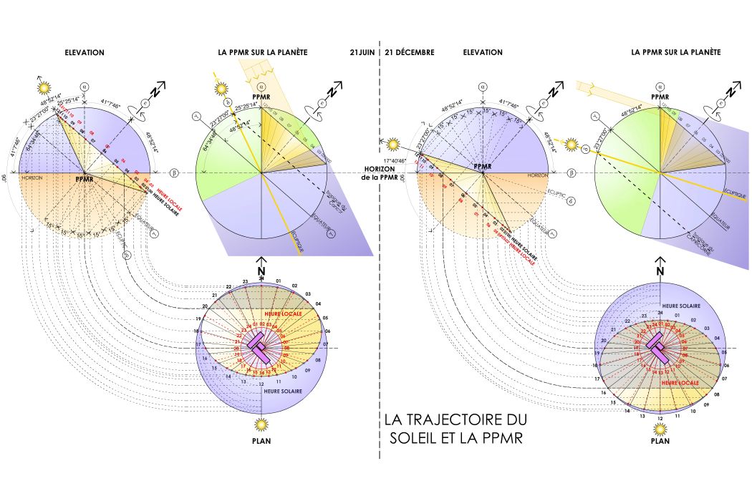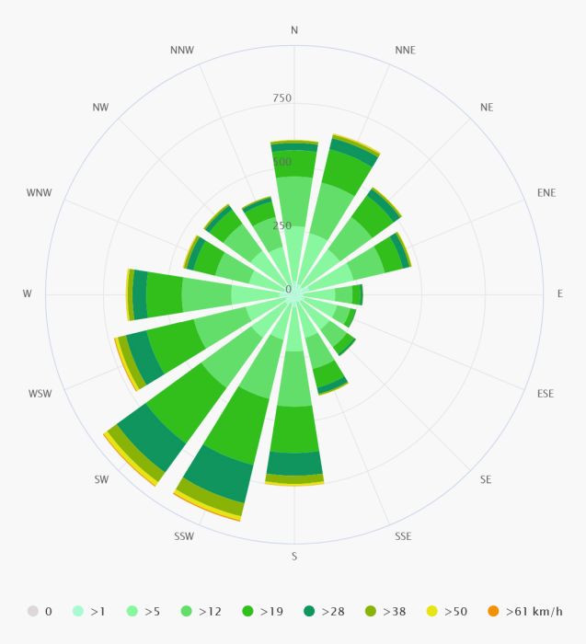© Project: SAMYN and PARTNERS - Rendering: ASYMETRIE
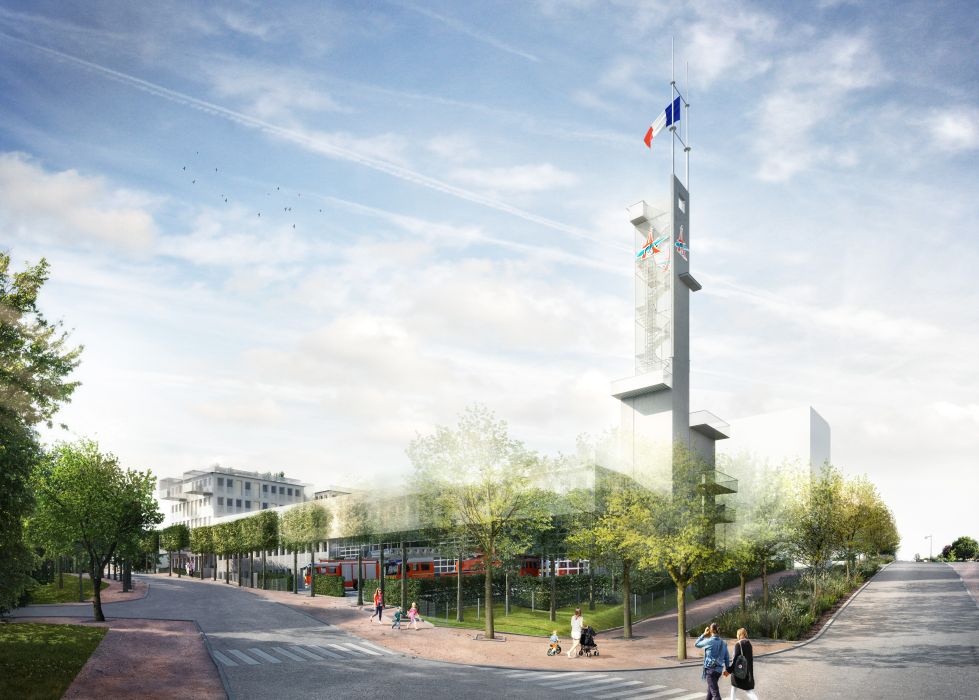
661 – EMERGENCY CENTRE FOR THE PARIS FIRE BRIGADE AT RUEIL-MALMAISON
Avenue du Président Georges Pompidou, Rueil-Malmaison (92500 Paris France)
Space above ground: 7,000 m²; basement 1,800 m²; surrounds 1,300 m². 2019- ; (01/661).
Restricted competition.
- Architecture (with B+B architects)
- Landscaping
- Structural engineering (with TPF)
- Building services engineering (with TPF)
- Cost control (with VANGUARD)
THE PROGRAMME
The competition relates to project management for the construction of an emergency centre and staff housing for the Paris Fire Brigade and their families.
The plot size for the project is around 7500 m².
The usable area corresponds to the requirements for a team of 72 people on rotation, i.e. a watch of 23 firefighters and a garage for five appliances. There are 33 apartments, with types ranging from T2 (1 bedroom) to T6 (5 bedrooms).
The operation is located in the municipality of Rueil-Malmaison, to the south of the Ecoquartier project, on a lot located at the corner of Avenue du Président Georges Pompidou and Rue du Plateau, and facing onto the Ecoquartier’s linear park.
The primary objectives of the project are:
– to provide the Paris Fire Brigade with a high-performance emergency centre and the appropriate resources for the risks it faces;
– to provide the firefighters with the spaces, both built and external, which they need for the proper operation of the centre, providing speed and safety, including that of external traffic;
– to develop good working conditions in the spaces with a comfortable environment to help contribute to developing esprit de corps.
The architectural response
The housing:
The emergency centre is both within the Ecoquartier and on the edge of a residential zone, composed of blocks of flats and small detached housing on the other side of the planned linear park.
The housing is naturally provided overlooking the tree-lined park.
Its facades fit harmoniously into this environment in terms of volumes, materials, colours and ornamentation.
The 33 dwellings are organised in 3 blocks separated by external staircases. These extend to the roof level where vegetable and pleasure gardens can be laid out.
The whole is relatively permeable to light and air.
All the dwellings are oriented to provide views and sunlight in the living spaces and have a balcony or private terrace.
The optimised orientation provides a free thermal contribution in winter, while external blinds on the south facing facades and the green roofs prevent overheating in summer.
The emergency centre:
The Avenue du Président Georges Pompidou is a thoroughfare with a high traffic load. The existing public installations and residential buildings define a very imposing building line.
The lot forms a plateau which overlooks the avenue.
Vehicle wheelbase and capacity limits on slopes and inclines make it necessary to lay out a vehicle entrance from the street.
The architecture of the emergency centre also suits its environment in this respect, while affirming both the institution and its purpose.
The proposed building meets the strictest energy requirements. The project as a whole is approaching the overall thermal insulation level K27, thanks to the compactness of the buildings and stronger insulation.
SITE
The ground floor level of the emergency centre is determined by the combination of two opposing constraints: to moderate the gradient at the emergency exit onto Avenue du Président Georges Pompidou, while maintaining an acceptable gradient for returning vehicles via the access ramps linking the Rue du Plateau to the exercise yard.
The emergency centre is located perpendicular to the tree-lined linear park and the housing, releasing a significant vacant space at the rear of the site.
BUILDING MORPHOLOGY
The composition in plan and in facade is managed using a 1.50 m grid.
The garage is sized in accordance with this module to provide parking space for emergency vehicles, along with the immediate service spaces required. These two groups form a first block positioned between Rue du Plateau and the housing facing the tree-lined linear park, while respecting the setbacks.
A second block, linked by a catwalk and housing service functions less immediately connected with emergency services, is set behind this first block as an extension of the manoeuvre yard.
Ground floor:
In the road-facing block are the garage and emergency services (changing rooms, sanitary facilities, infirmary, emergency medical service, first responders’ dormitory) and in the block to the rear a car park on piles, technical spaces and cycle storage.
First floor
This includes the double volume of the garage in the main block, the remainder of the space being occupied by the administrative services. The second block houses the cafeterias and the gymnasium.
Second floor
The emergency centre dormitories occupy the entire second floor of the main block, while the second block is mainly occupied by the void for the gymnasium and the cafeteria, by the gymnastics rooms and a meeting room.
Roof
The stairwell serving the second block is extended to the roof where terraces and gardens will allow relaxation or the taking of meals. The roof of the catwalk is used to connect to the roof of the main space where an athletics track can be laid out.
The exercise tower.
The exercise tower is in communication with the roof. Standing 25 m in height and contiguous with the building, it signals the presence of the Fire Brigade in the neighbourhood.

