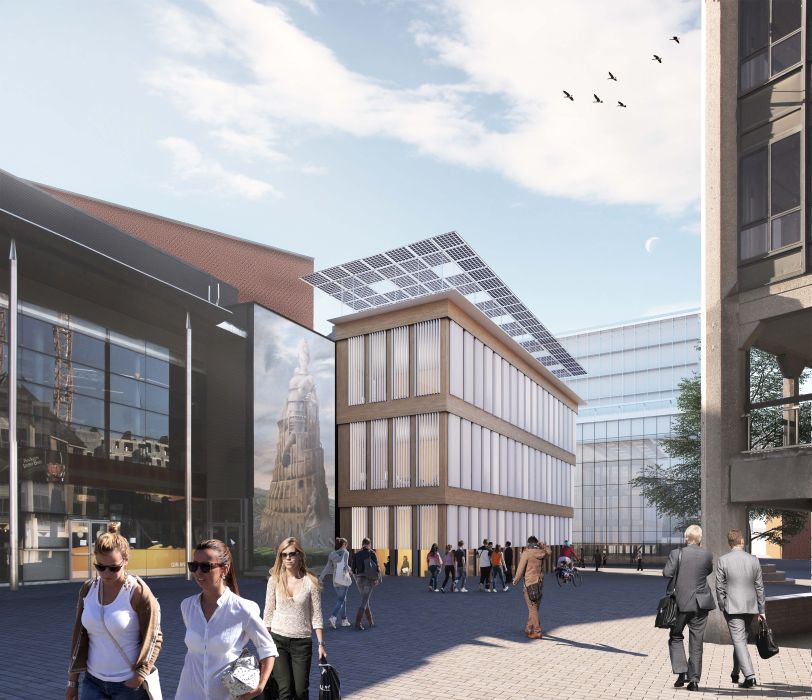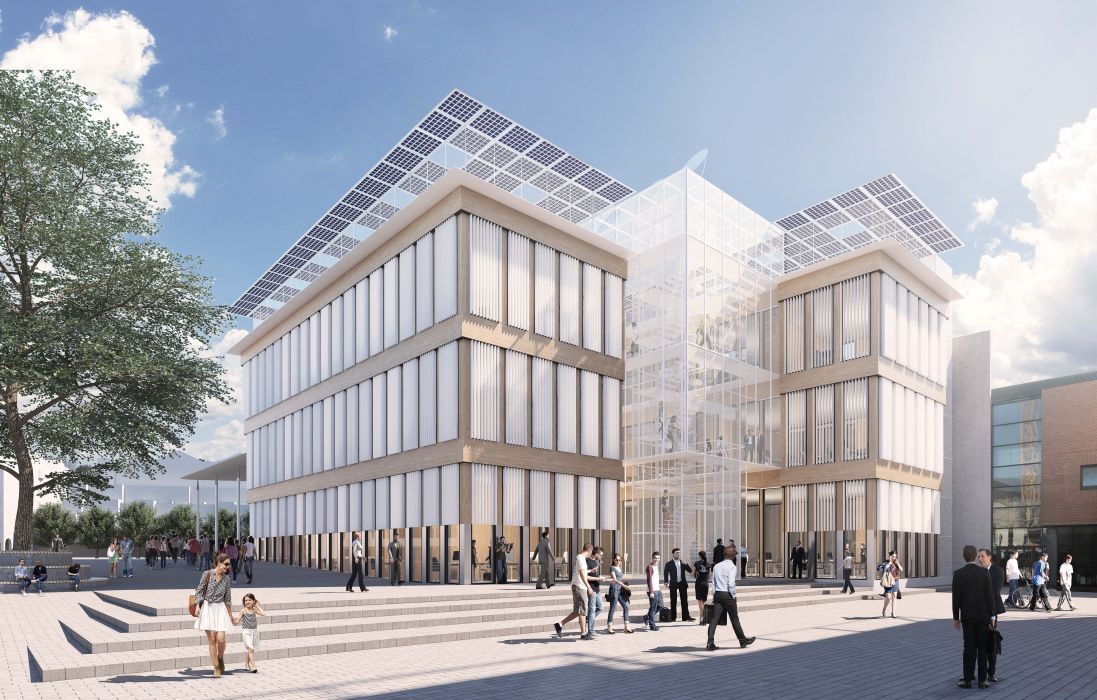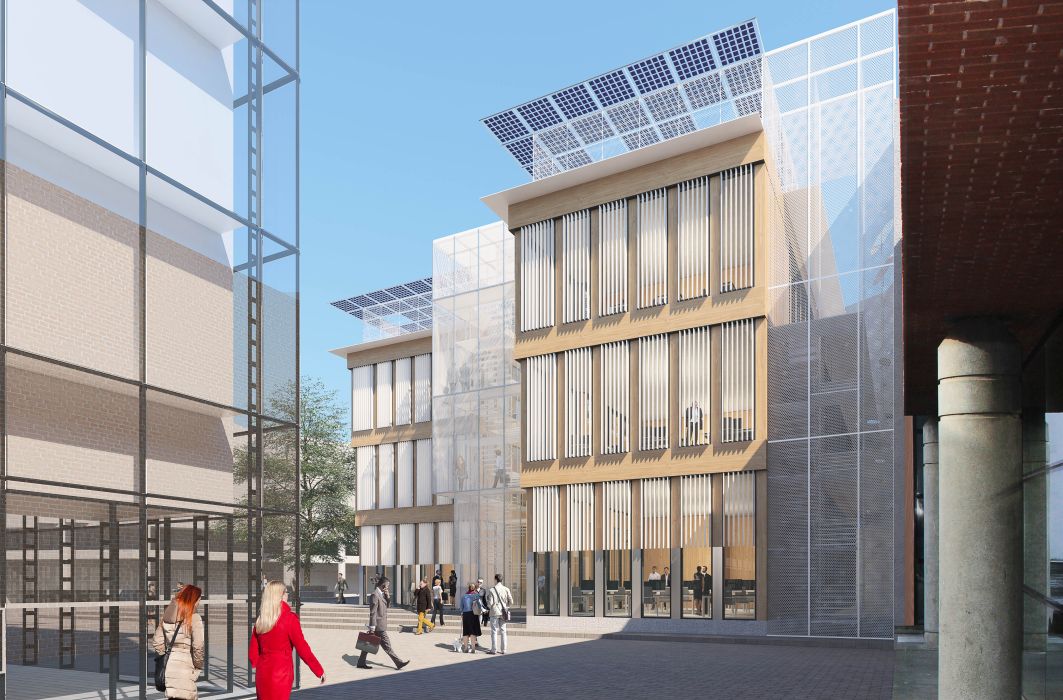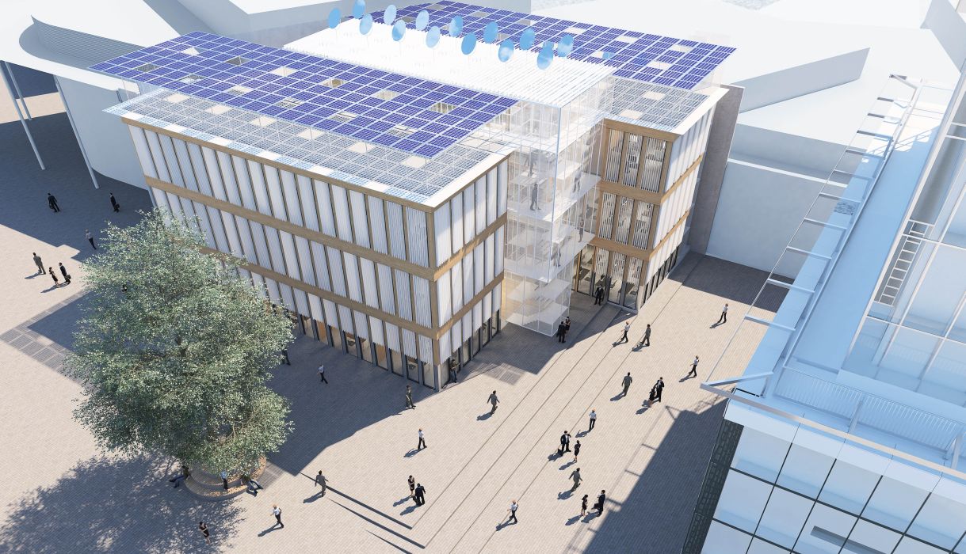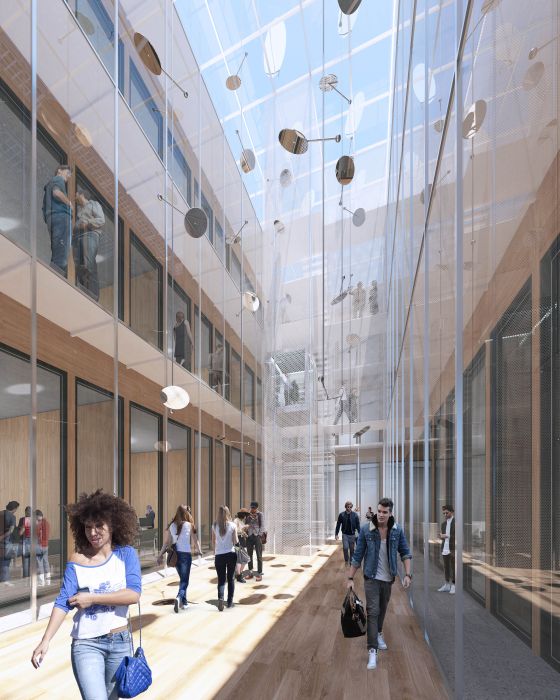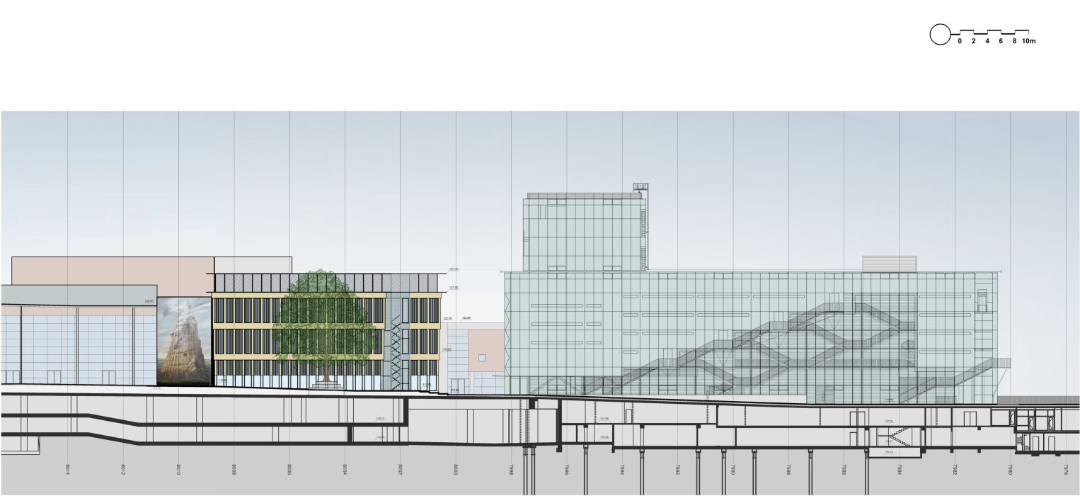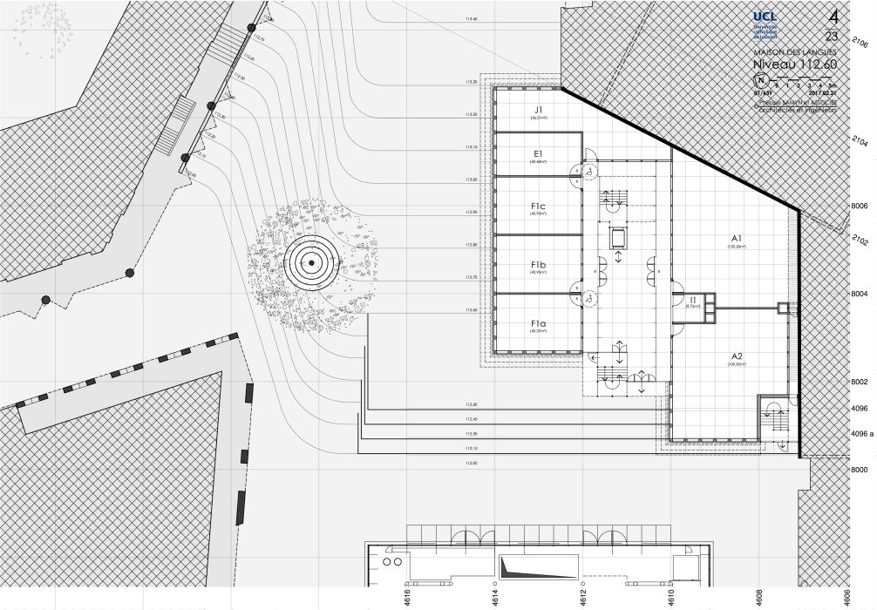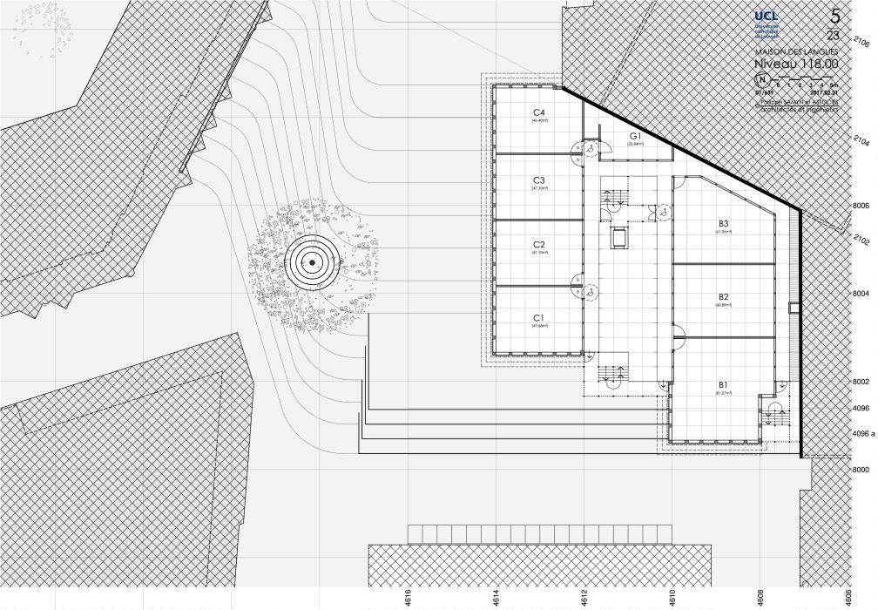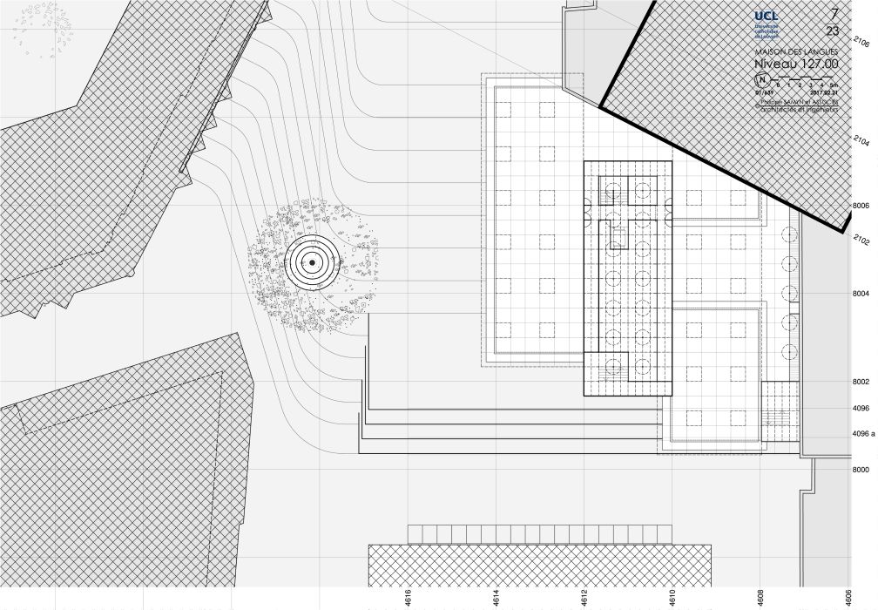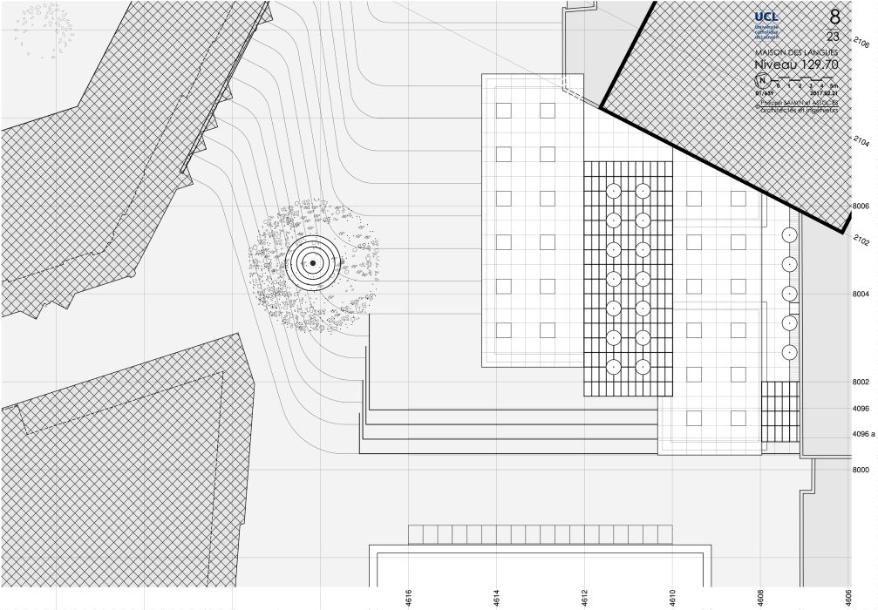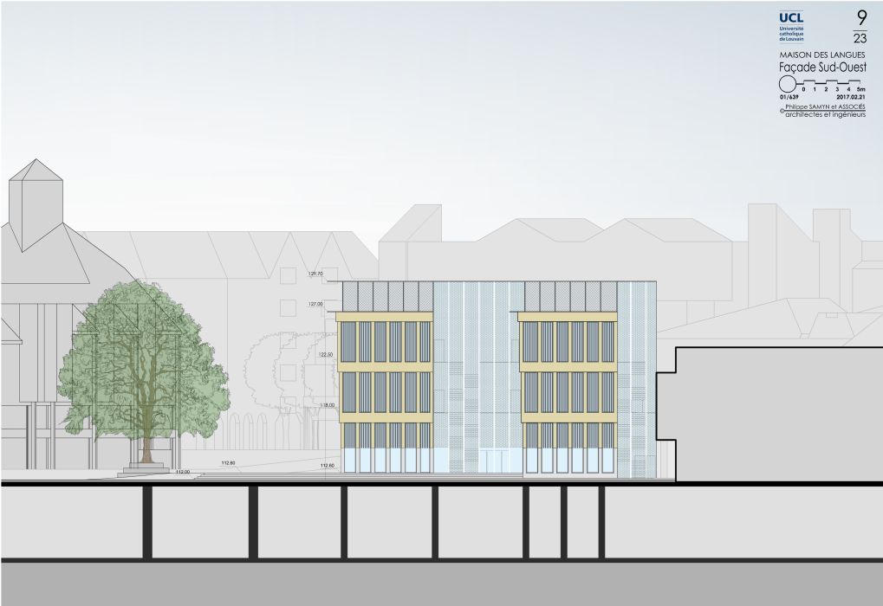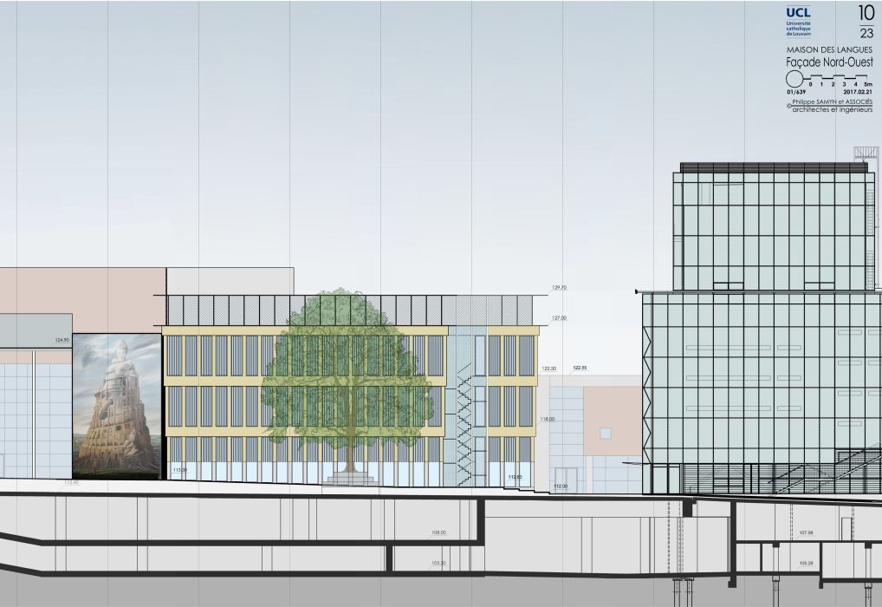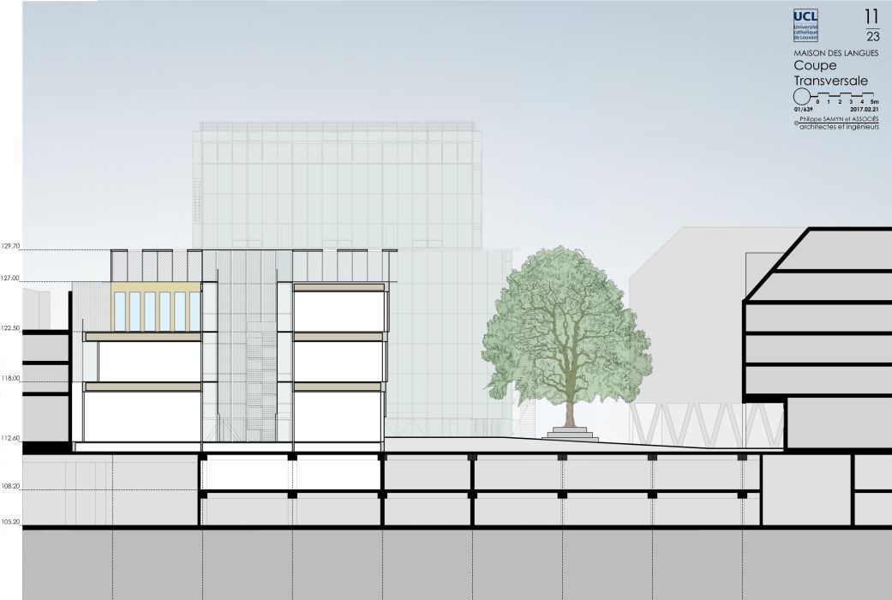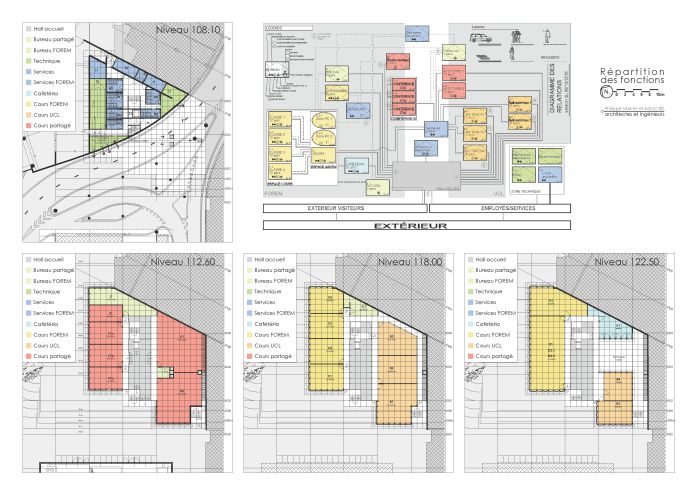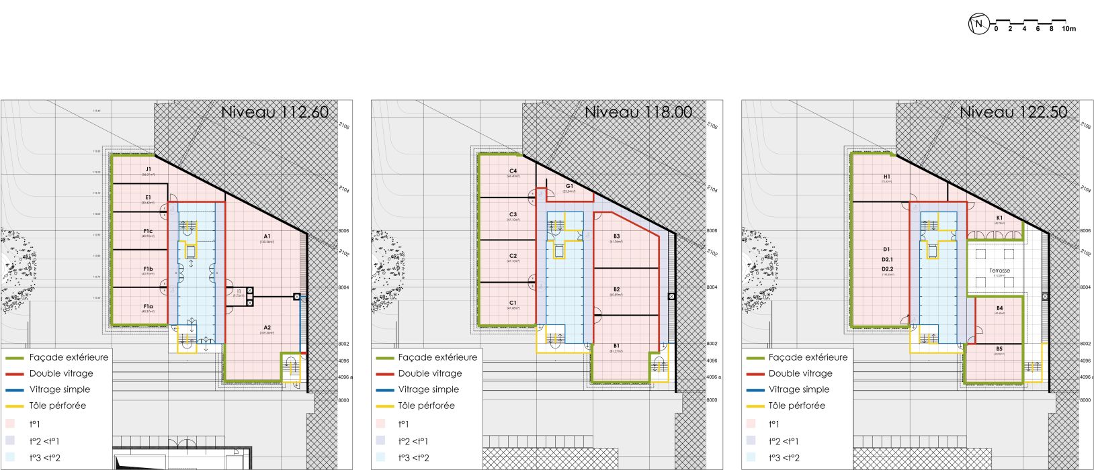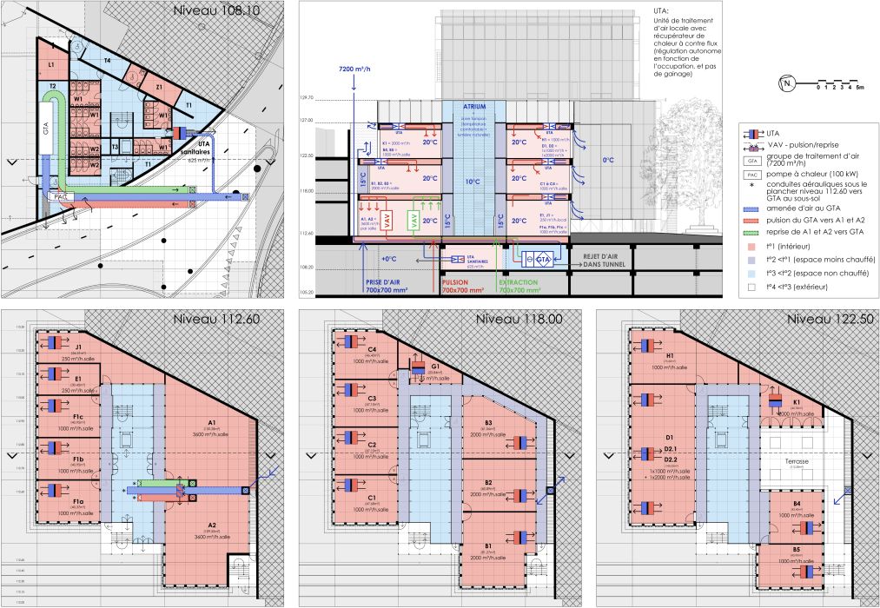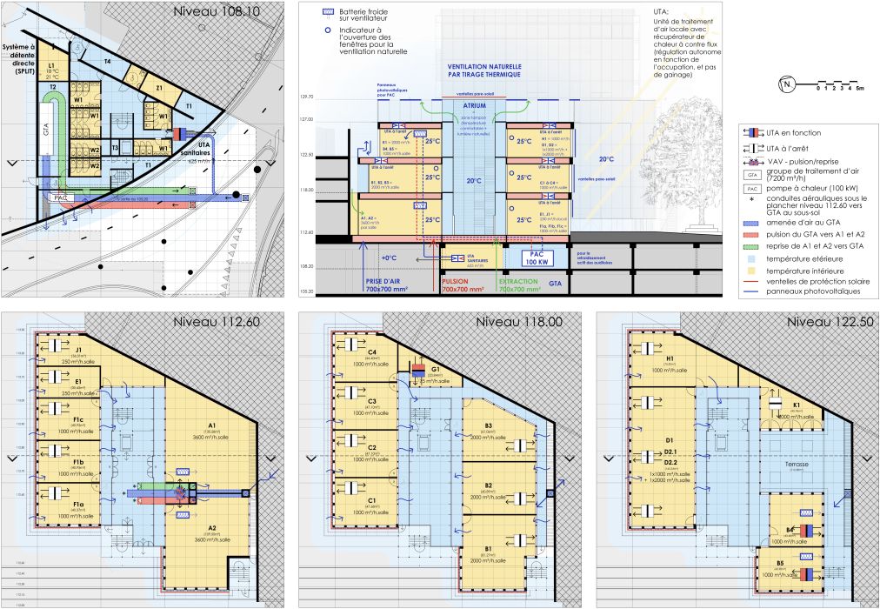© Plan : Philippe SAMYN and PARTNE

639 – THE “MAISON DES LANGUES” (UCL-FOREM)
Place Raymond Lemaire, Louvain-la-Neuve
50°40’08.21’’N/ 4°36’39.64″ E
2,473 m², 2017, (01/639)
- Urban planning
- Landscaping
- Architecture
- Structural design
- Building services engineering
- Building physics
- Acoustics
“Genius Loci” (Essence of Place)
The Maison des Langues (Language Centre) is inextricably linked to Place Raymond Lemaire, which it borders. This tiny square’s creation coincided with the construction of the Aula Magna, one of the city’s main cultural centres, acting as an urban gateway to the Grand-Place (Main Market Square). The original plan was for the Louvain-la-Neuve Museum to grace the square, opposite the Aula Magna. The project was abandoned after basement levels were built and these are now being used again by the Maison des Langues.
The role as an urban hub that the square plays is underpinned by the oak tree planted right in the middle of the square, precisely where the lines of vision meet. Contrasting with the spatial fluidity of the area, the strong geometric relationship between the Aula Magna and the Maison des Langues is consolidated by four long straight steps compensating for the difference in level between the two buildings.
Architecture and functional purpose
An atrium extends in the centre span across the full height of the building. Providing a climate with mild temperatures, sealed with single glazing, this large unheated space acts as heat buffer, while allowing natural light to penetrate deep into the building. It comprises the main vertical circulation paths.
On both sides, two three-level, above-ground wings house various classrooms that are reached via single-glazed corridors, running alongside the atrium and also creating noise barriers.
Against the common wall, a wide “rift” leads the natural light and ventilation down to the ground floor.
The existing basement houses the service spaces and equipment rooms.
Above the roof is a “parasol” of horizontal photovoltaic panels.
The structure is spread over the existing structural grid, modulated at 8.10 m, which governs the entire city centre. The project deploys a structural unit measuring 1.35 m, a sub-multiple of the structural framework, in harmony with the nearby Aula Magna.
Natural light
The atrium and the “rift” along the common wall lead the natural light right down below, intensified by heliostats on the roof and fixed, suspended mirrors, along the building’s three inside facades.
The light quality is enhanced as a result of using solely high light transmission and high colour rendering glazing, without any selective coatings.
On the external facades, vertical heliostat self-supporting openwork steel vents have successfully achieved the “mission impossible” of combining the reflection of the direct sunlight with visual and luminous transparency.
Lightness
On the basis of the low-inertia option and the long-term vision of the building’s environmental footprint, account has to be taken of its dismantling, hence the need for a light dismantable structure.
The side wings, comprising the living spaces, are made of wood. The extremely high (90 cm) floor-ceiling complex makes the structure lighter and allows ventilation equipment to be incorporated.
The central wing (atrium and corridors) is made of extremely light-gauge steel components, suspended from the roof. Regarded as an external area, the atrium should not be separated from the rest of the building by fire partitions.
The use of high-resistance steel dramatically reduces the amount of material, while the dimensioning of the components on the basis of a 15th of their elastic limit allows for extremely thin sections without fire protection.
Consequently, the stairs and the lift shaft are suspended and covered by stainless steel sheet walls no more than 2 mm thick, perforated with a 60 % air space ratio, to which the fine-gauge steel sheet stairs and landings are attached. The corridors are designed as galleries, which are suspended to the roof by light S2000-grade stainless steel suspension lines forming window frames.
Wooden facades
The external facades consist of 30-cm-wide insulated pillars framing 105-cm-wide picture windows. Each floor overhangs the one below by 15 cm to prevent any waterlogging or splashing at the bottom of the facade surfaces, incorporate the vents and accommodate the air inlet and discharge grids of the self-contained air-conditioning units.
The grey colour of the cladding (made from untreated, solid local wood) does not compete visually with the facades bordering Place Raymond Lemaire.
Acoustics
In spite of the light-weight structure, acoustic comfort is provided. Airborne noise and impact noise are both reduced thanks to the double wooden stud partition, floating floor coverings and ceiling and wall acoustic baffles.
Energy performance and comfort
The project achieves the “zero primary energy” target, as its energy requirements, electricity in the main, are offset by photovoltaic self-generation.
The low-inertia wooden framework is conducive to rapid heating. A change to the floor-ceiling complex makes it possible to increase the inertia while the project is ongoing, to modify it during the life of the building and even to vary it according to the seasons as a result of storing heat in water.
Ventilation, heating and cooling
During the short time that they need to be heated (from December to March), the classrooms rely on a self-contained ventilation system, based on small, individual, dual-flow air-conditioning units with flow rates varying according to the level of CO2. The soundproofed units are installed in the ceiling complexes of the rooms.
Outside the heating period, and when outdoor conditions allow, users are encouraged to switch to natural ventilation (opening windows), with the mechanical extraction system being maintained.
As the two ground-floor auditoriums require a much higher air flow, they are treated by an air-conditioning unit installed in the basement.
The rooms are heated with radiators fitted with thermostatic valves that can be remotely programmed so as to cater for the variable occupancy levels of the different rooms.
The net cooling requirements are low owing to the positions of the openings and harnessing solar energy. A heat pump in the basement is designed to cover solely needs that are strictly necessary in order to guarantee the comfort of the room occupants.
Descriptive note of 2017-02-22; (01/639), in French.
MAÎTRE D’OUVRAGE
Université Catholique de Louvain
Place de l’Université, 1, 1348 Louvain-la-Neuve,
représentée par la Cellule d’Etudes Immobilières et Urbaines (CEIU),
Place Louis Pasteur, 3, 1348 Louvain-la-Neuve
ÉQUIPE
Architecture
Conception et Direction:
Philippe SAMYN
Associé en charge:
Denis MÉLOTTE
Collaborateurs:
Karim AMMOR, Gabriel BALTARIU, Benedetto CALCAGNO, Mirela GANCHEVA, Vlad POPA, Sara SAGGIORATO, Juliette YARAMIS.
Techniques spéciales, PEB,
Coordination Sécurité Santé :
Philippe SAMYN and PARTNERS sprl, architects & engineers.
avec SGI INGENIEURS sa/nv (sous-traitant)
Avenue Edmond Van Nieuwenhuyse, 2
B-1160 Bruxelles
Tél : +32 2 734 31 50 Fax : +32 734 54 07
E-mail : info.bxl.be@sgigroupe.com
www.sgigroupe.com
Stabilité:
Philippe SAMYN and PARTNERS sprl, architects & engineers,
avec INGENIEURSBUREAU BEN VERBEECK and PARTNERS bvba (sous-traitant)
Herman Ullenslei, 9
B-2640 Mortsel
tél : +32 477 633 544
e-mail : ben@benverbeeck.eu
Acoustique:
A-TECH ACOUSTIC TECHNOLOGIES sa (sous-traitant)
Rue Montagne aux Anges, 26
B-1081 Bruxelles
tél : +32 2 344 85 85 e-mail : jpc@atech-acoustictechnologies.com
www.atech-acoustictechnologies.com
CHRONOLOGIE DU PROJET
Esquisse pour appel d’offre ouvert : février 2017.
DOCUMENTATION
Gestion documentation:
Philippe SAMYN and PARTNERS (André CHARON et Quentin OLBRECHTS)
Image de synthèse:
Philippe SAMYN and PARTNERS (Vlad POPA)
BUDGET
3.500.000 € hTVA

