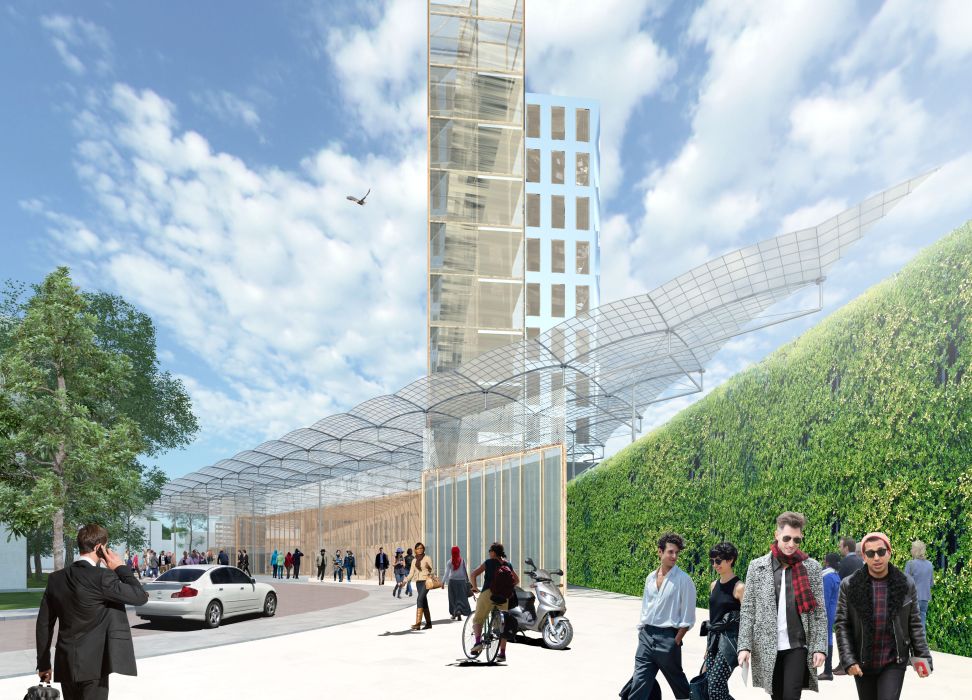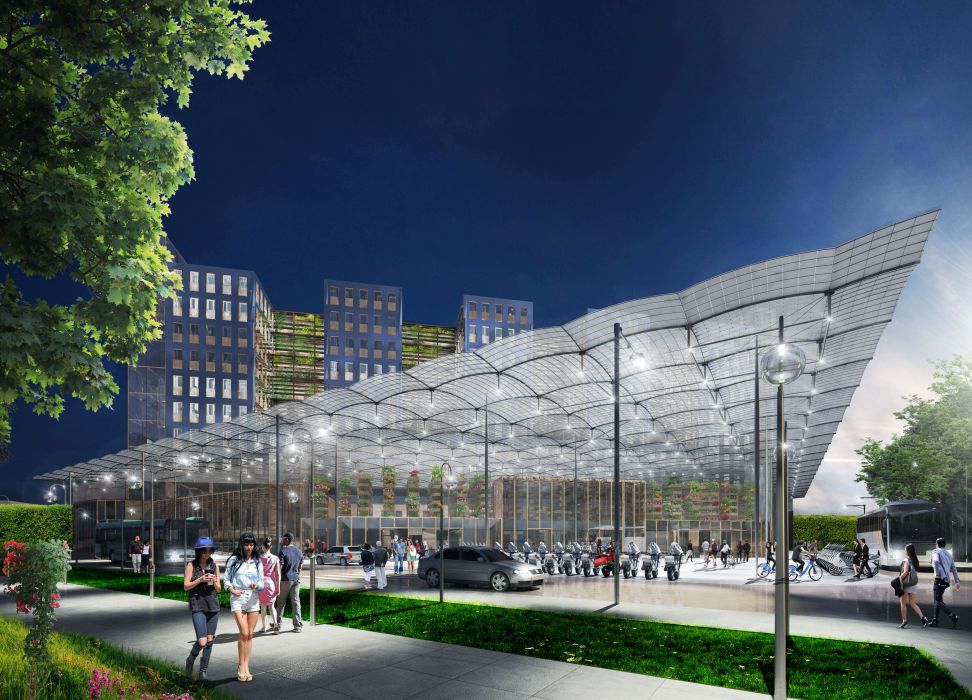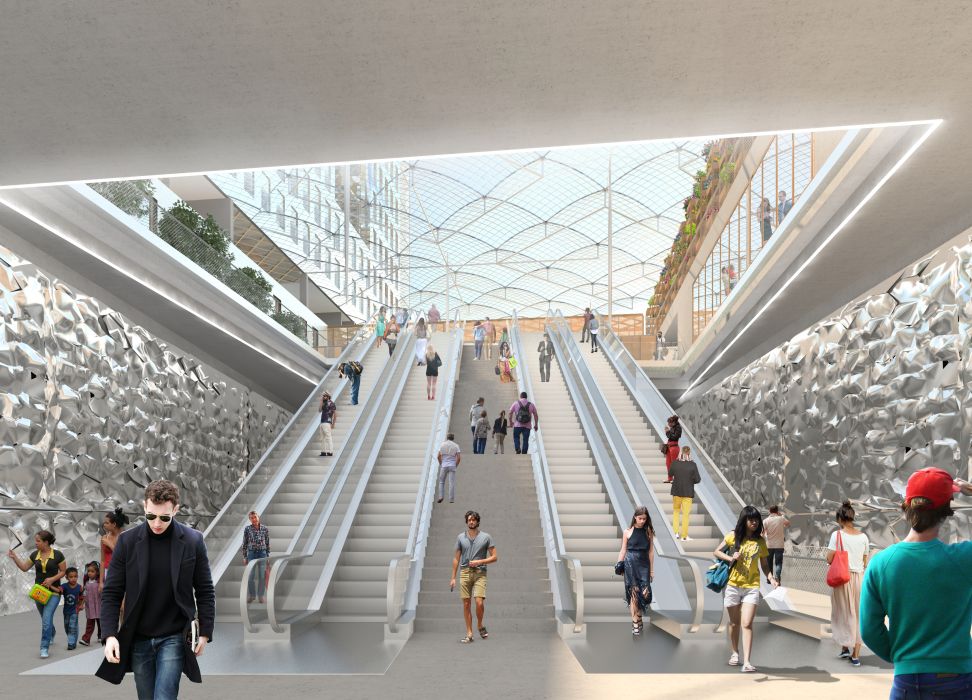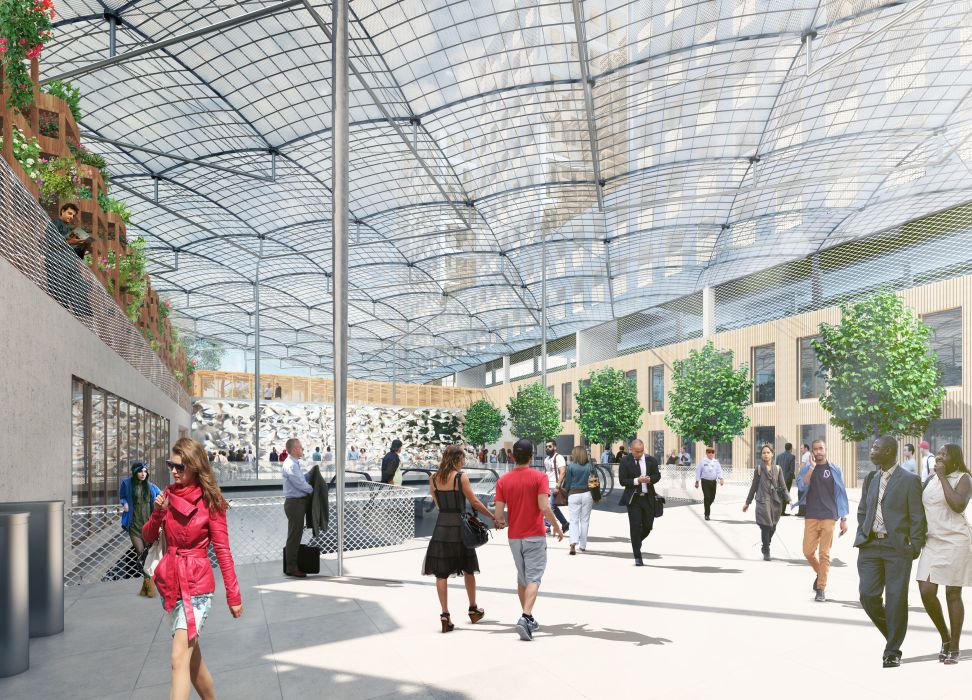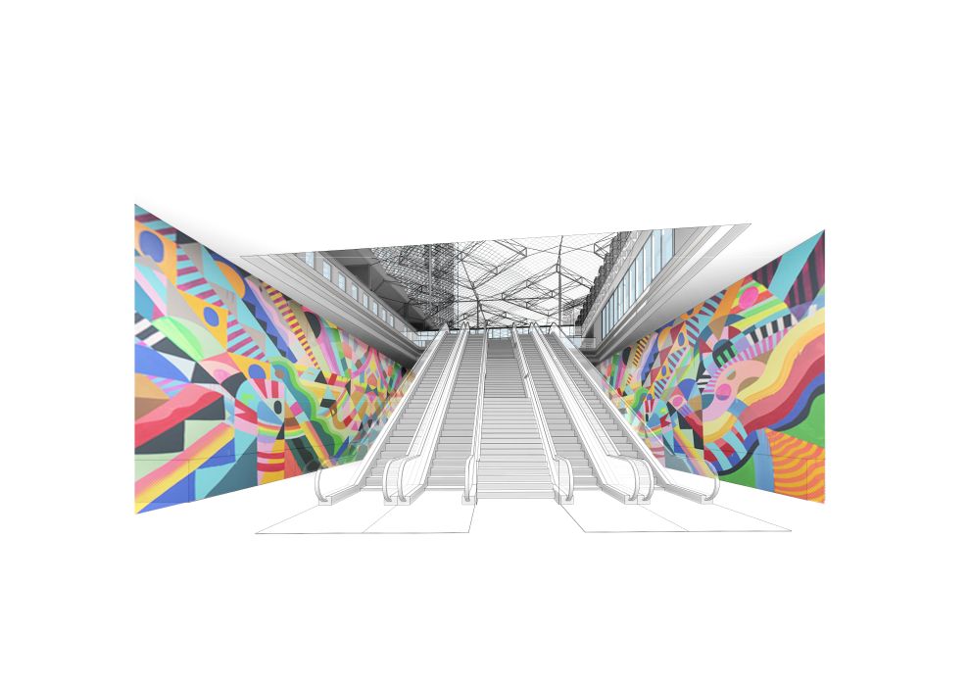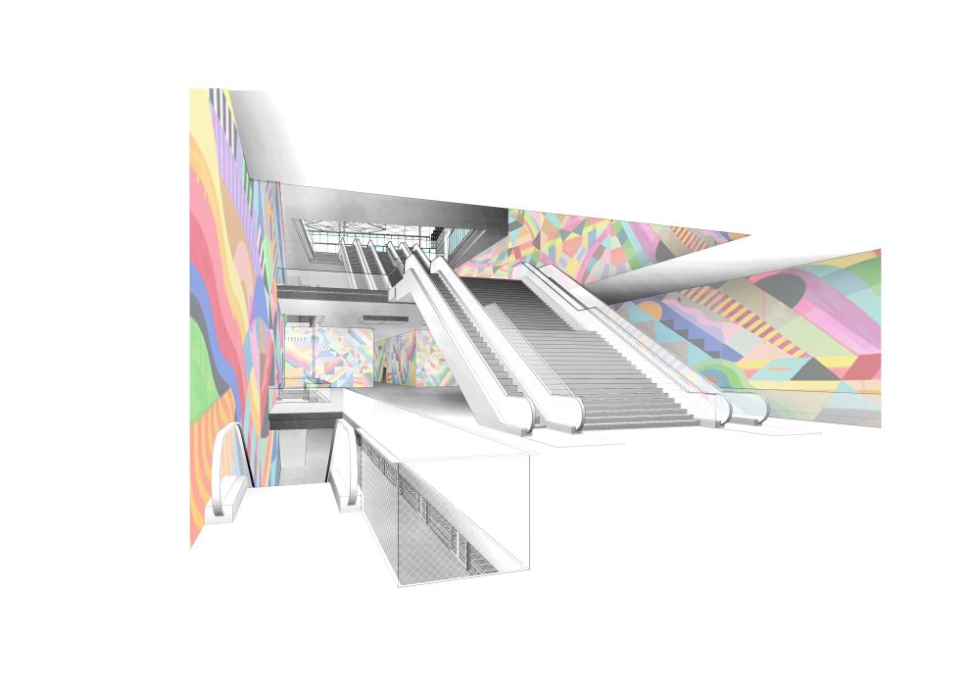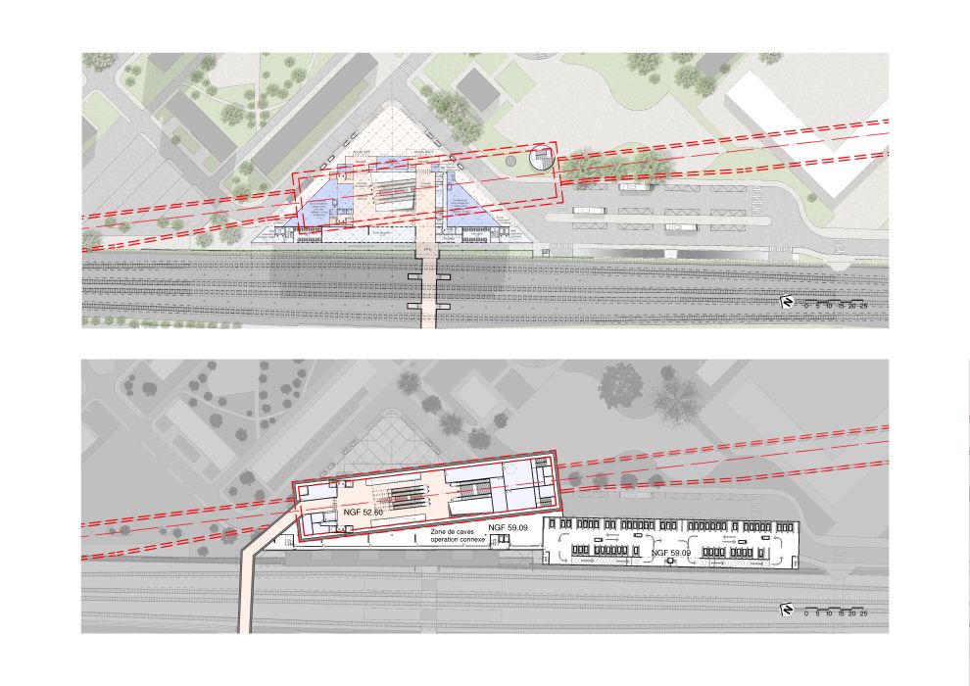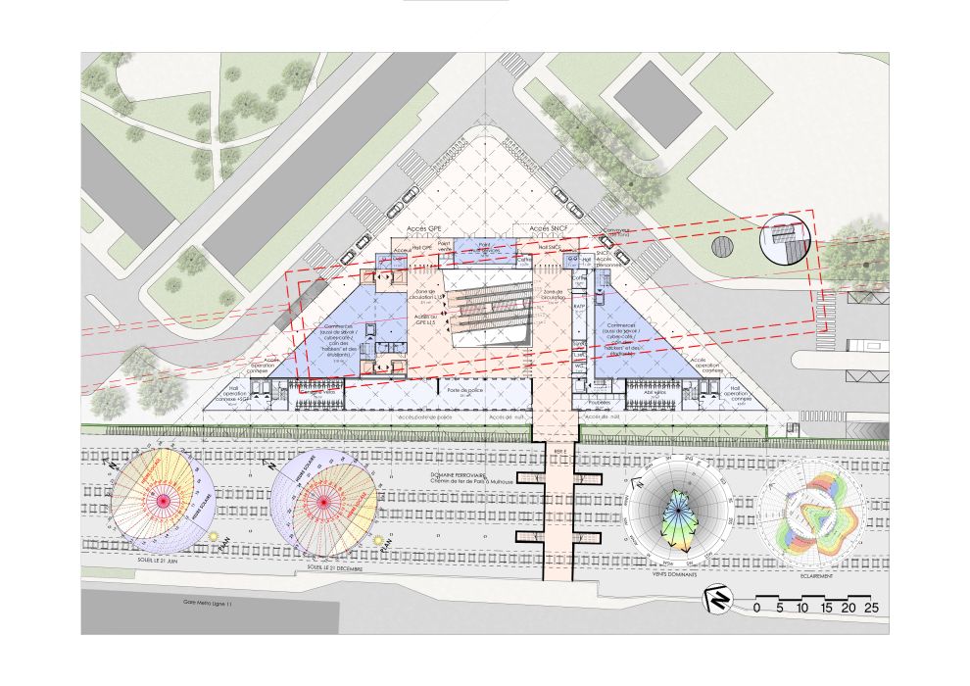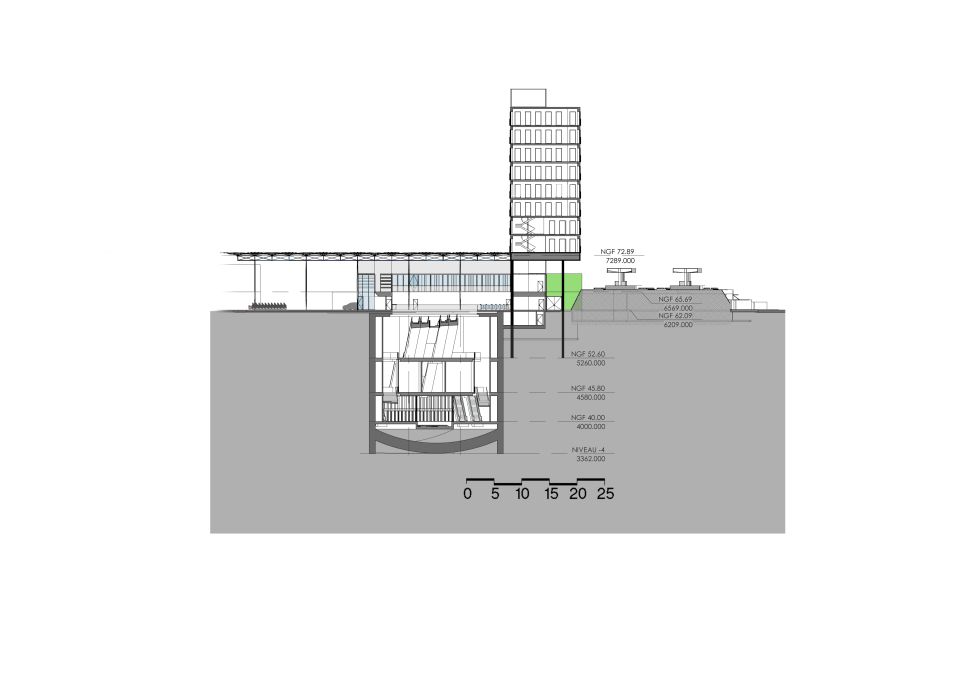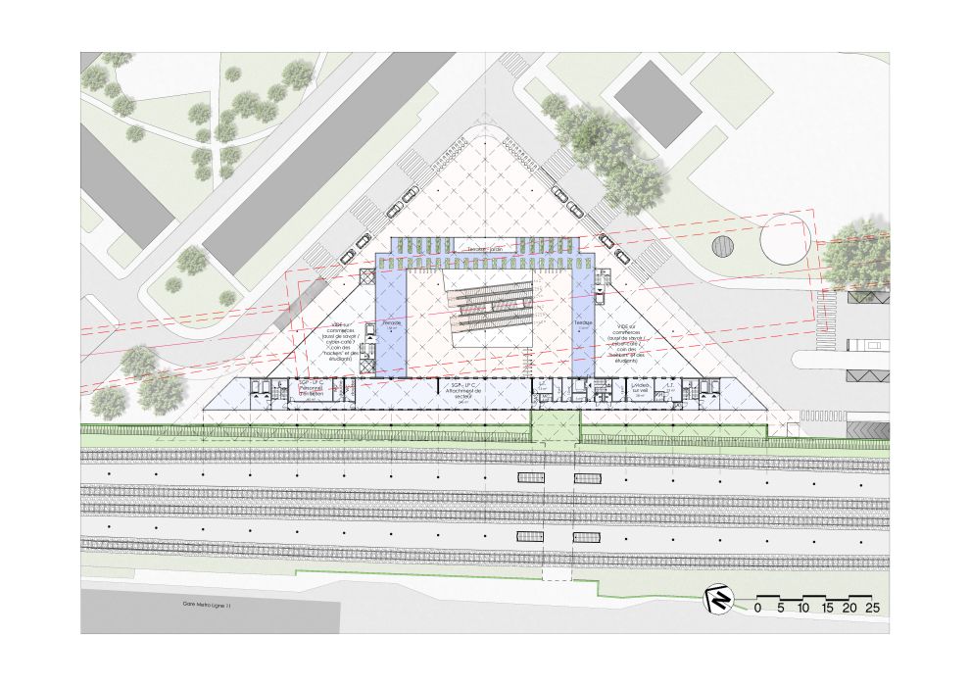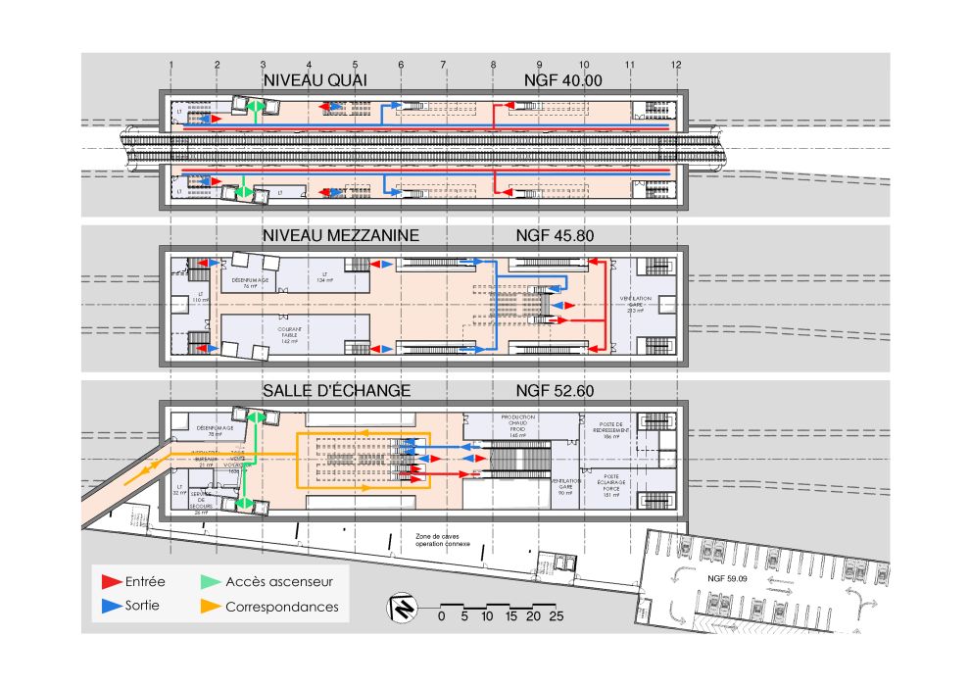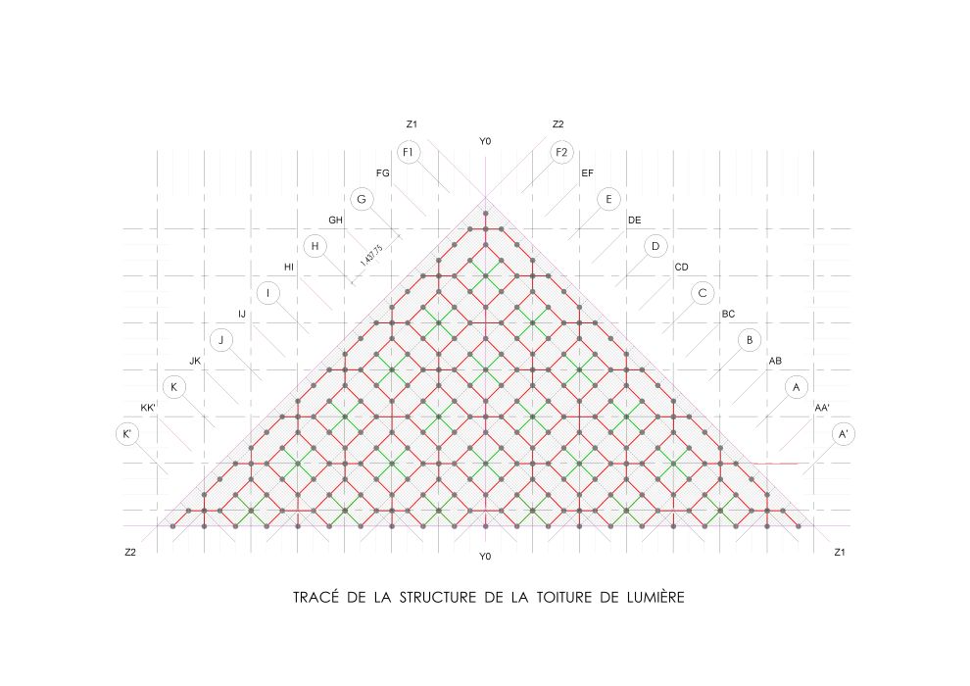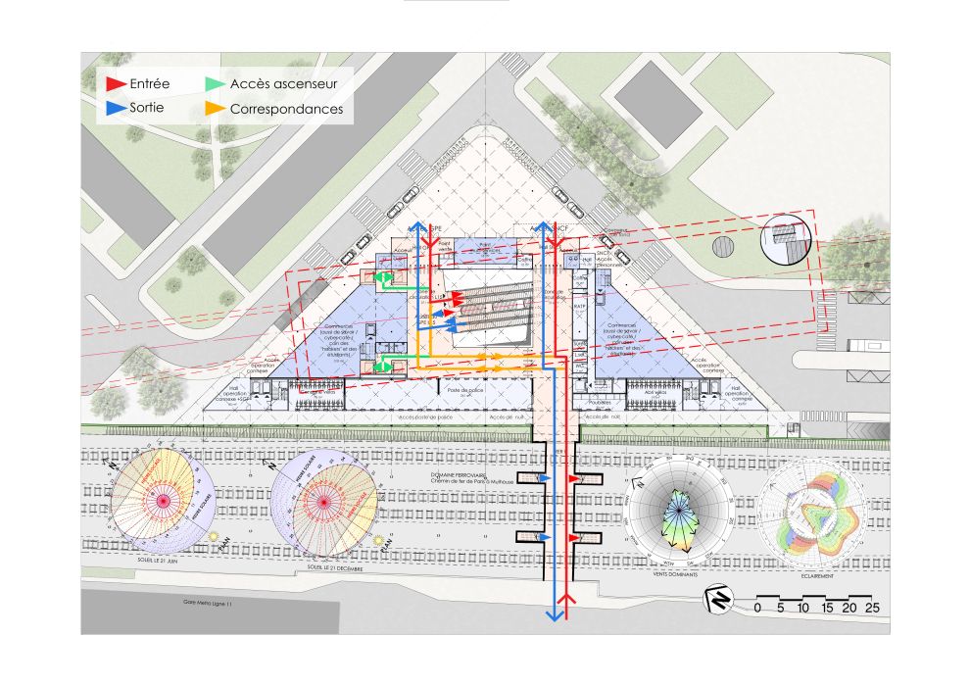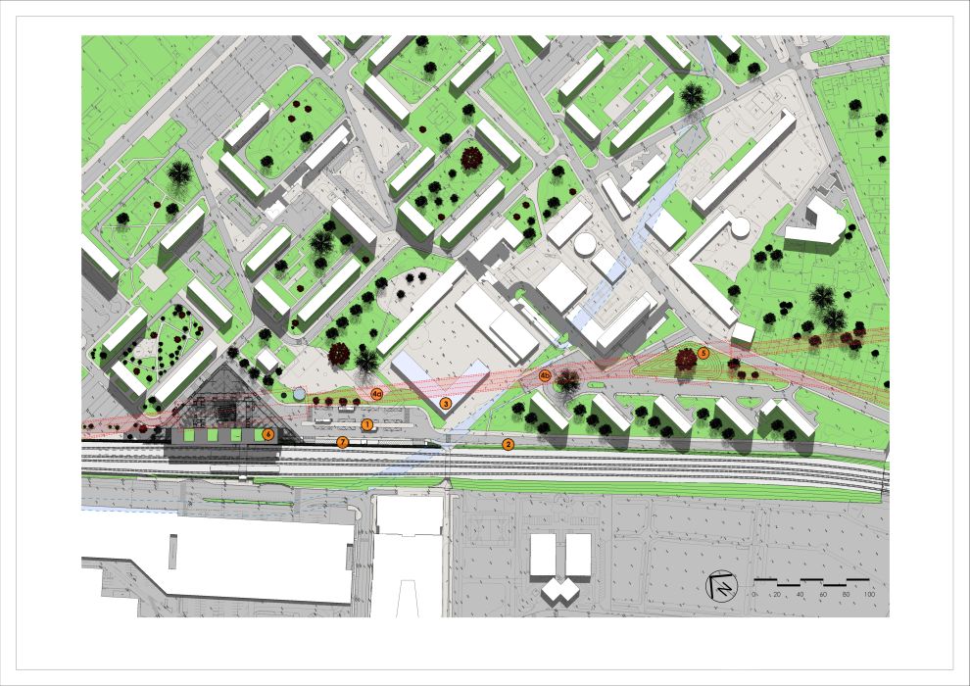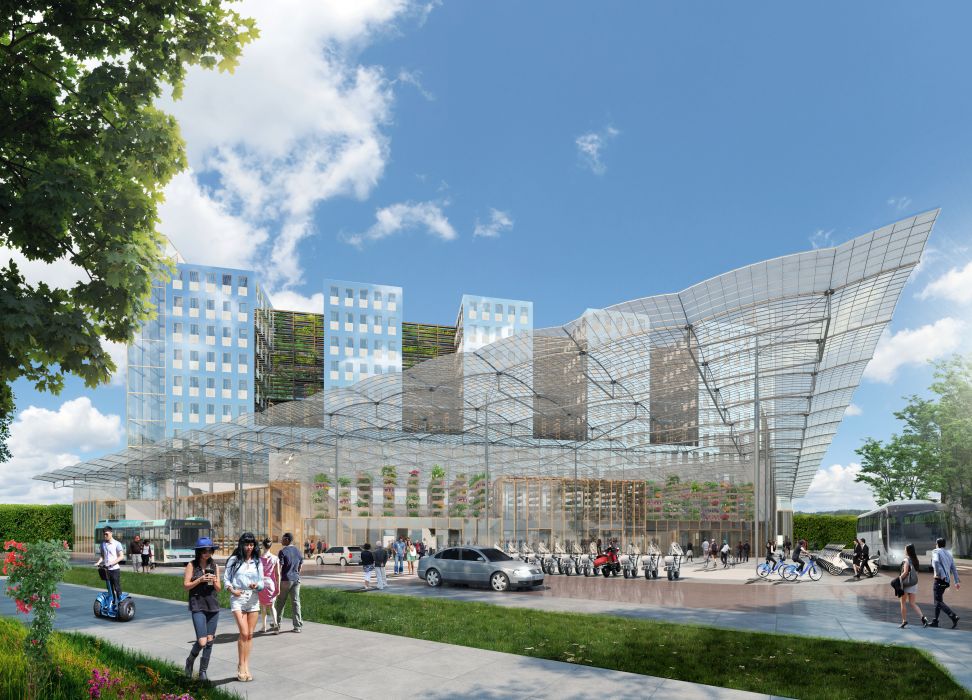
634 – ROSNY BOIS PERRIER TRAIN STATION
Grand Paris Express, Line 15 East, Rosny Sous Bois, France
48°52’57,26”N/2°28’51,54”E
Train station (excluding related operations): 10,392m²
2016-; (01/634).
International competition by invitation
• Landscaping
• Urban planning
• Architecture
• Interior design
• Structural engineering (concepts)
• Equipment engineering (concepts)
• Building physics and internal climate (concepts)
• Conceptual energy and environment plan
The site of the new Rosny Bois Perrier (RSB) train station to the east of the RER-E tracks is very green and projects an overall impression of gentleness. The urban development is coherent, with high-rise housing and school buildings located diagonally from the railway tracks. The lowest buildings (R+4) surround the entrance area of the new station and the higher buildings (R+9, R+11, R+15) are situated on a second line. The neighbourhoods are separated from the tracks by a green avenue and a planted embankment. The latter hides the parking lot of the Rosny 2 shopping centre to the west. It also minimises the violent urban contrast between the two sides of the railway tracks. The challenge is to make the visible part of the station (the entrance area) “co-exist” with a world in which everything is more massive than it is. There are very large structures to the west including the multiplex, the shopping centre and its parking lot and the high-rises to the east. The modest extent of the programme elements that will be located at the entrance of the train station requires astute volumetric expression to ensure that height and surface area do not become the stations’ predominant parameters. Therefore, the volume of the entrance area has been totally revised compared to the various preliminary studies proposed in the programme. A large awning, or rather, a large “rooflight”, covers the station and its plaza. It is a triangle which echoes the triangular geometry of the overall composition of the 1960s residential complex. Both the open and enclosed functionality of the station is flexibly and pleasantly integrated in the space beneath the rooflight.
The culture
Train stations are ambassadors of culture. There are two major cultural aspects here: the ENACR, Ecole Nationale des Arts du Cirque de Rosny-sous-Bois (National Circus School) and the worldwide reputation enjoyed by Seine-Saint-Denis for its Street Art. These are the themes of the station’s artwork. The circus is the inspiration for the graffiti frescoes on the walls.
The plaza and the entranceway
The size of the plaza has been reduced given that the building moves to the east. However, the space lost at the front has been redistributed around the periphery to improve access to the other offerings in the station’s entranceway: shops and the police station, as well as night access to the SNCF train station. The slide has also provided the police station with a façade at the back of the train station, with natural lighting and a view on the back garden, which is shaped like a meniscus 5 to 15m deep, and on the plant fence at the SNCF embankment level.
Front façades and station entrances
The façades along the plaza create a single unit which is very visible from the public space and solely dedicated to shops and train station entrances. The station entrances are closed off with perforated steel gates. The open sections between the rooflight and the entrances are protected with bird nets.
Station reception and retail area
A large rectangular common area extends the plaza inside to create a reception and retail area. The single space consists of two separate entities each managed autonomously, one by the GPE and the other by the SNCF. The stairs and escalators descending from the ground floor to the transfer hall are laid out at the centre of the underground box. The shaft of the escalator planned in the preliminary studies has been extended the full length of the latter to improve spaciousness and traveller visibility on the whole train station and to provide natural light to the heart of the underground part of the station. The new project includes four lifts which provide direct access to the platforms from the ground floor to avoid any transfer breaks for persons with reduced mobility.
Geometry
The axis of the underground box follows the track layout and is at a 7% angle to the urban orthogonality. The rooflight follows the urban network and the different areas of the station are aligned with the platforms.
The structure of the rooflight
Segments of spherical caps made of thin, 60%-perforated sheets of stainless steel are laid out on 5m-square frames and covered with a continuous, transparent ETFE sealing membrane. This covers a large triangular area including the plaza, station and the entrances. Sets of struts and ties evoke “Polonceau” trusses and distribute the weight of the rooflight to thin columns on a 15m-square frame. The columns at the underground box level are “flying” and suspended by “Polonceau” trusses to the neighbours. The morphology of the structure makes it very light. It is made of 2000-MPa ultra-high-strength steel and doesn’t require any fire protection measures, since less than 1/15 of its strength is used under fire condition. Bracing is provided on the south-west side of the structure at the level of the two-story volume. Rain water run-off is provided via a pressurised system of Ø 60mm stainless steel pipes, some of which are integrated in the “Polonceau” ties. Ø 30cm drains are located at each low point of the roof caps. The drains are welded to the ETFE membrane. The run-off system is an integral part of the rooflight’s architectural expression.
Entrances and natural lighting of work premises
Thermally insulated spaces are limited to a strict minimum. The main areas are covered with extra-clear, double-pane glass (U = 1.1 W/m².K) and have exterior white blinds. The retail areas and GPE premises are naturally lit through the rooflight. The enclosed spaces are shallow to ensure that natural light can reach all areas whether it comes directly from outside or is filtered through the rooflight.
Artificial light
As we have seen, natural light is given priority. The artificial lighting provides a colour temperature of 6500K with a maximum colour rendering index to reproduce natural lighting conditions as consistently as possible throughout the station at all times.
Open spaces
There is no reason for temperature control in rooms other than those in which people work. The ground floor hallways are covered, but open to the outside.
Premises and equipment
The GPE and SNCF sales areas are placed symmetrically to facilitate their legibility. The bicycle shed is integrated in the station entrance and gives direct access to the GPE hall. The link to the SNCF tunnel is outdoors and protected with 60%-perforated sheet metal. The ventilation grilles are integrated in the building.
General atmosphere and materials
The materials and quality of light will provide a sense of gentleness, in keeping with the surrounding areas. The materials were selected based on their ability to acquire a patina to ensure that they won’t look old or dirty. The platform floors are made of wood planks. Perforated sheet metal is used extensively in the project providing several benefits. It creates a wind break and transparency and doesn’t require maintenance.
Location
Grand Paris Express, Line 15 East, Rosny sous Bois, France
48°52’57,26”N/2°28’51,54”E
Project owner
Société du Grand Paris, Immeuble “Le Cézanne”, 30 av. des Fruitiers, 93200 St Denis, France
Architects & engineers
Philippe SAMYN and PARTNERS sprl, architects & engineers Philippe Samyn
Chaussée de Waterloo, 1537 B-1180 Brussels Sole copyright owner
Tel. + 32 2 374 90 60 Fax + 32 2 374 75 50
Email: sai@samynandpartners.com
Responsible for the Architecture of the Rosny Bois Perrier train station (Architecture, Management of Flows, Structural and Technical Concepts, Sustainable Construction, Urban Planning, Landscaping and Interior Design).
Philippe SAMYN and PARTNERS sprl, architects & engineers, is part of a jointly liable group of contractors which is submitting a bid for the “Project management for the civil engineering structures and facilities required for the creation of the infrastructure for Grand Paris Express line 15 East ‘Saint-Denis-Pleyel-Champigny Centre‘”.
The group consists of the following engineering firms:
SNC-LAVALIN SAS (representative), for Steering, Planning, Management and Coordination, Infrastructure, Roads and Utilities, Systems.
TPF INGENIERIE SAS, for Multidisciplinary Technical Engineering Building / Infrastructure / Water / Environment / Energy-Maintenance.
TECNIMONT CIVIL CONSTRUCTION SPA, for Tunnels and Geotechnics,
The following architecture and urban planning firms:
CARDETE HUET Architecture, for BIM and the Architecture of the Stade de France station,
CRUZ y ORTIZ Arquitectos, for the Architecture of the Fort d’Aubervilliers and Mairie d’Aubervilliers stations,
REICHEN et ROBERT & Associés, for the Architecture of the Drancy Bobigny and Bobigny Pablo Picasso stations,
FRANCOIS LECLERCQ, for the Architecture of the Bondy station,
Philippe SAMYN and PARTNERS sprl, architects & engineers, for the Architecture of the Rosny Bois Perrier station,
AUER WEBER for the Architecture of the Val Fontenay and Nogent Le Perreux stations.
The following architecture and urban planning firm is involved as a subcontractor:
A’PMD, for the Architecture of the Rosny Bois Perrier station jointly with Philippe SAMYN and PARTNERS sprl, architects & engineers.
The following engineering firms were involved as subcontractors:
SEPIA GC, for Engineering-Civil-Geotechnical Structures,
Schlaich Bergermann Partners, for Structural Engineering,
GERAC, for Electromagnetic Fields,
PARSONS, for Systems,
PARSONS, for Pollution,
ROUGE VIF Territoire, for Communications.
TEAM Philippe SAMYN and PARTNERS sprl, architects & engineers:
Architecture:
Philippe SAMYN and PARTNERS sprl, architects & engineers (Brussels)
Design Partner: Dr Ir Philippe Samyn
Partner in charge: Quentin Steyaert (project manager)
Collaborators: Gabriel BALTARIU, Louis CHAUMONT, Gilles De MOL, Mirela GANCHEVA, Vlad POPA, Radu SOMFELEAN
Project Director: A’PMD (La Chapelle sous Brancion): Pierre-Michel Delpeuch
Urban Planning and Landscaping:
Philippe SAMYN and PARTNERS, sprl architects & engineers, with A’PMD (La Chapelle sous Brancion)
Building Services Concepts:
Philippe SAMYN and PARTNERS sprl, architects & engineers, Dr Ir Philippe Samyn
Structural Concepts:
Philippe SAMYN and PARTNERS sprl, architects & engineers, Dr Ir Philippe Samyn
Building Physics and Energy Concepts:
Philippe SAMYN and PARTNERS sprl, architects & engineers, Dr Ir Philippe Samyn.
Documentation
Documentation management:
Philippe SAMYN and PARTNERS sprl, architects & engineers, (André CHARON and Quentin OLBRECHTS).
Computer-generated images:
Philippe SAMYN and PARTNERS sprl, architects & engineers, (Vlad POPA).
For plans sections and elevations, please refer to the archives section of the site available from the “references” menu.

