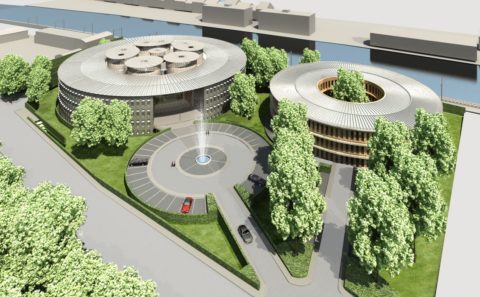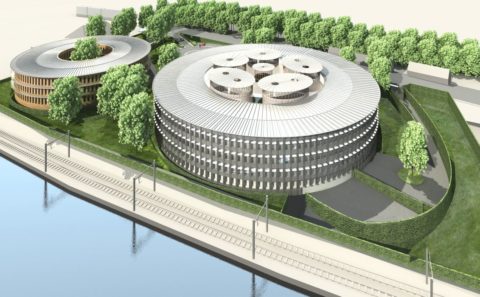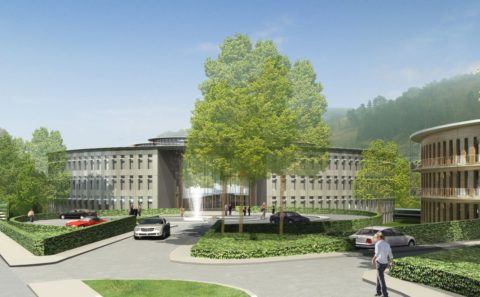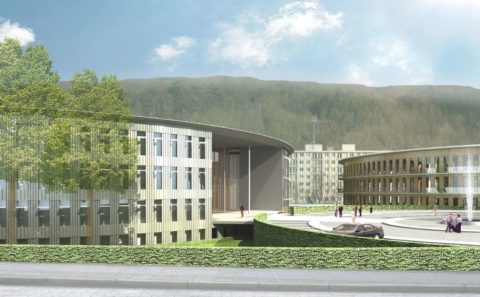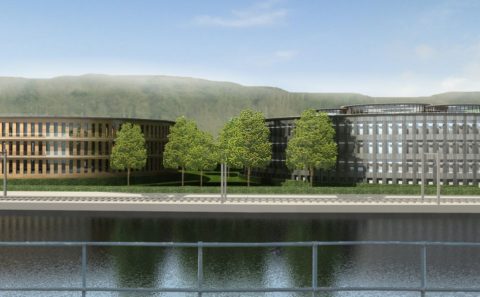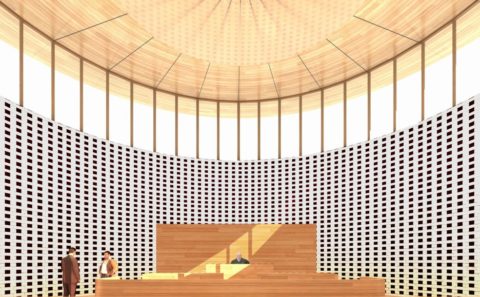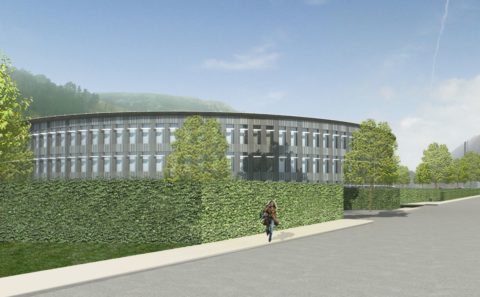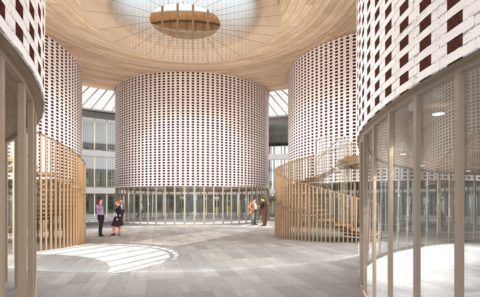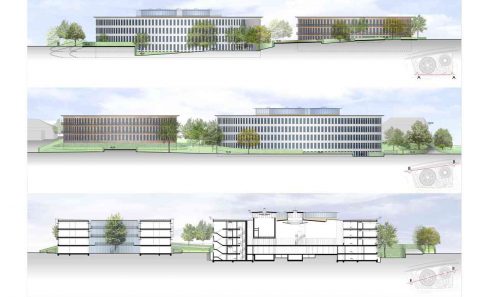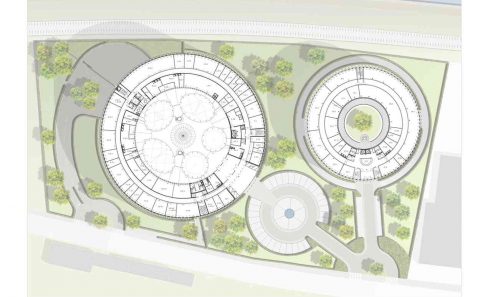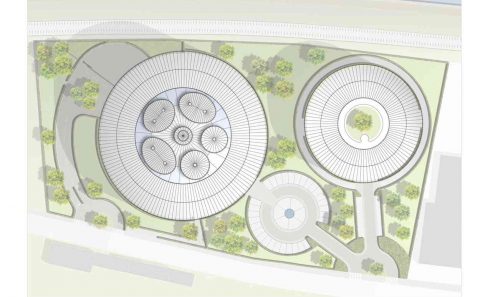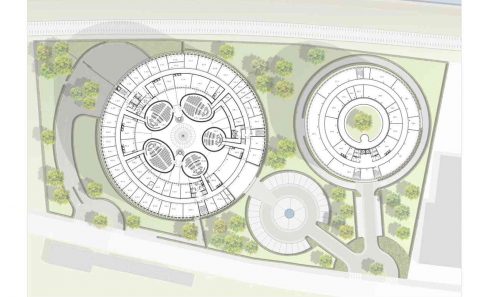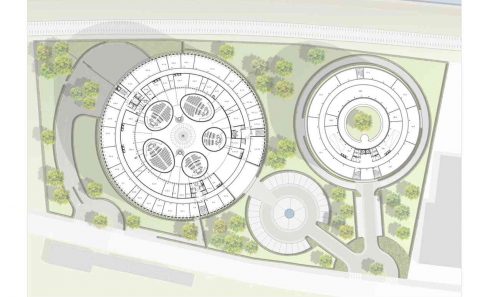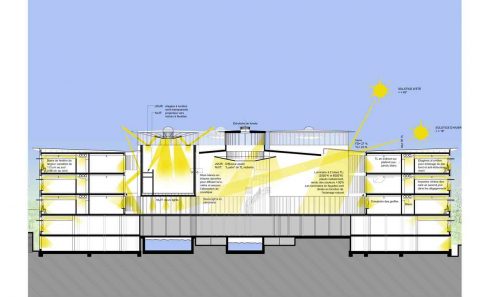© DRIWING : POLYGON graphicq cvba
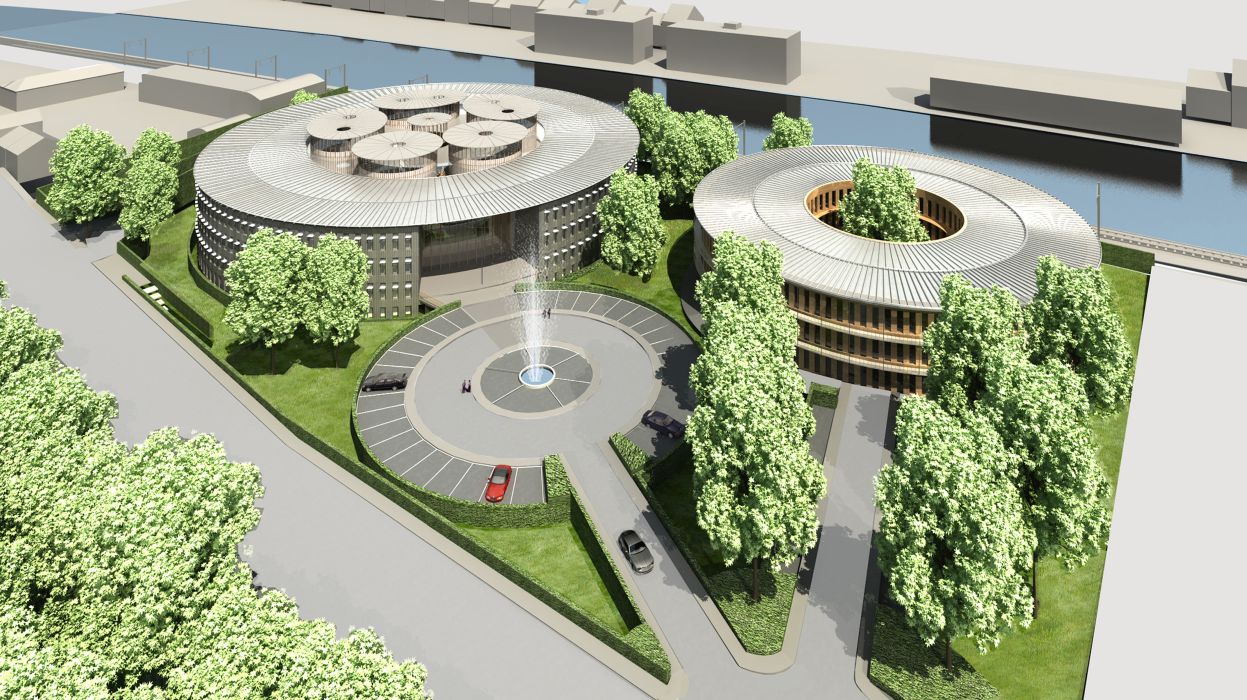
520-Palace of Justice and Ministry of Finance
BELGIUM
(2008-2018); (01-520).
Invited competition entry
– Acoustics
– Analysis the existing situation
– Architecture
– Building physics and internal climate
– Civil engineering
– Cost control
– Daylighting
– Landscaping
– Masterplan
– Mechanical, electrical, plumbing engineering
– Structural engineering
– Urban design
- Landscaping.
- Architecture.
- Structural engineering.
- MEP engineering.
- Project management.
- Quality control.
- Financial project management.
Implantation and integration in an urban context
This beautiful site on the banks of the Meuse river benefits from an excellent orientation that allows for public access to the Palace of Justice from the south and the Ministry of Finance building from the southwest. The buildings, situated on adjoining lots, are irregularly shaped and no formal visual connection is possible. Finally, the view towards the Meuse is splendid from this site, and the entire complex must act as a discrete beacon of the entrance to the historical centre of Bouvignes.
These considerations lead us to propose two cylindrical buildings accessed by curvilinear paths further accentuated by an “English Garden” treatment of the landscaping. The ensemble thus discretely integrates with the character of the environment.
The five hearing rooms of the Palace, also cylindrical in their oval or circular floor plans, are situated above the central hall at the heart of the building. Other services are located in the exterior surrounding ring of the building.
The curvature of the buildings plays an important role in attenuating visual disturbance in the surrounding landscape. The sun’s rays flow along the outer walls, in zinc for the Palace of Justice and in wood for the Finance Ministry, thus limiting the effect of back lighting on the facades.
The rigorous orientation of the north-south access, in addition to its symbolic character, gives the building the role of a tri-dimensional sundial accentuated by the tight rhythm of the vertical window panels whose width varies, according to orientation, from 68 cm on the south to 113 cm on the north.
A perspective, framed by the two buildings, gives onto the Meuse from the circular island at the entrance to the Palace of Justice
Even though the Palace is situated on the major north-south axis, its size and its implantation does not impose on the Finance Ministry, which communicates its own unique identity and benefits from an autonomous perspective.
Particular attention is paid to respect for the natural relief of the site in order to avoid virtually all importation or exportation of soil. The plot is simply “smoothed out” to eliminate the more abrupt areas.
Earthen walls, reinforced with geotextiles and vegetation, protect all the vertical inclines.
Exterior circulation flow.
Special attention is paid to the visibility and security of use of access.
- To the southwest of the site, a half-circular island marks pedestrian and vehicle access:
- for members of the public and lawyers towards the north to the Palace of Justice;
- for members of the public and staff towards the northeast for the Finance Ministry.
- The vast outer area in front of the Palace of Justice includes public parking spaces around a pool and fountain.
- To the northwest of the site, a second half circular island marks the vehicle access to security zones. Beyond the high-security barriers, a two-way ramp leads to the second underground level passing the parking area for judges and staff, past the delivery zone, and finally, beyond a second high-security gate, arriving at the access area for police vans and cars.
- Judges and staff have direct access to their work locations using the stairway and the lifts situated to the back of the parking area.
- A space for delivery trucks is available near the goods lift to the north of the building.
- Prisoners are brought directly to their cells and to police vans through the high-security airlock next to the parking area for police.
- Independent pedestrian access for staff and judges is accessible from the street situated between the two circular islands and leading to a door on level -1, which is under the surveillance of the concierge whose lodgings and garden are located here.
- The pedestrian entrance to the Finance Ministry is situated at street level. A ramp provides access successively to the visitor’s parking area and then to staff parking located on the first underground level. Two lifts provide open access to the reception area on street level and security access on other levels.
Interior circulation flow.
- Visitors and lawyers have direct access from the main entrance and the entrance airlock to the central hall, to the hearing rooms (on the first floor) as well as to the ensemble of the registry services (on the same level.)
- The hearing rooms are located on a level above the central hall in order to reinforce the feeling of solemnity; they cover the areas used for meetings between lawyers and clients.
- Public access and access for juvenile court lawyers is separate and situated directly to the right beneath the porch of the main entrance.
- Judges and staff have access to their work locations either by the pedestrian entrance on -1, to the right of the concierge locale, or on –2 through the parking area. All circulation routes are strictly isolated from those of visitors and lawyers. They benefit from protected and private access to the hearing rooms.
- Judges and prosecutors can enter from opposite sides in the hearing rooms.
- The lawyers have access through a separate entrance from the area reserved for them on level -1.
- On level -2, prisoners are led through a high-security airlock for the police vans towards the cell area where a direct and separate access leads them to the juvenile judges’ chambers at street level, to the two hearing rooms (juvenile and magistrate), and to instruction rooms on level +1, as well as to the offices of the prosecutor on level +2.
Document E41_01/520 -En Issue of 2010-05-25
| 01-520 | JUSTICE COURT AND FINANCIAL CENTRE AT DINANT |
| Client: | REGIE DES BATIMENTS Service de Liège |
| Architecture: | Design Partner: Philippe SAMYN and PARTNERS sprl (Ph. Samyn) with B.E.A.I. s.a. Administrative Partner: Associates: |
| Structure: | Philippe SAMYN and PARTNERS sprl (Ph. Samyn) with SETESCO s.a. (J. Schiffmann). |
| Services: | Building services: Philippe SAMYN and PARTNERS sprl (Ph. Samyn) with FTI s.a. (J. Michiels). Security: Coordination- security: Acoustic: Fire security: |
For plans sections and elevations, please refer to the archives section of the site available from the “references” menu.


