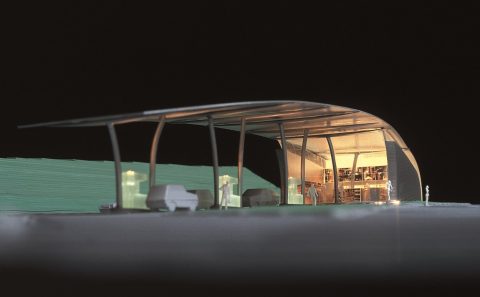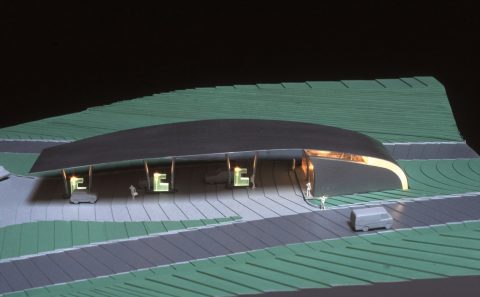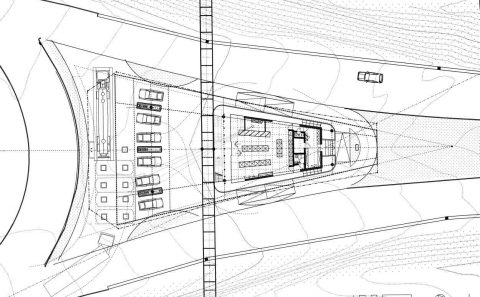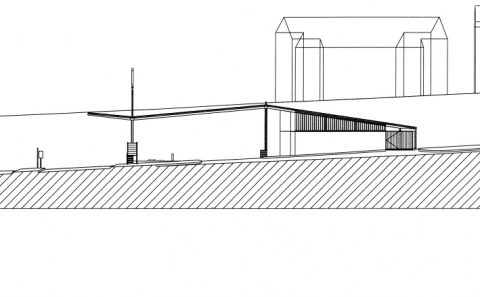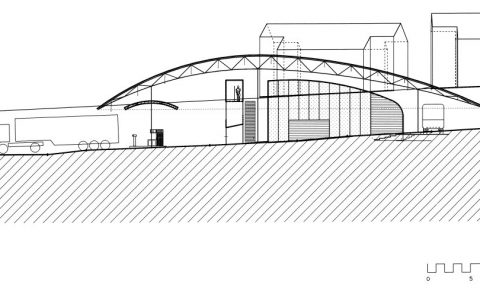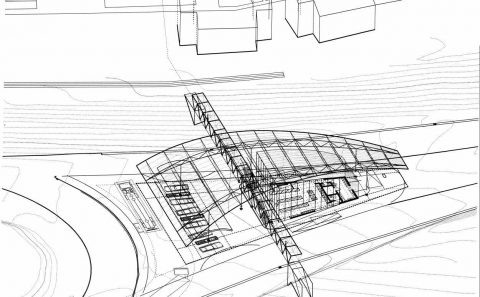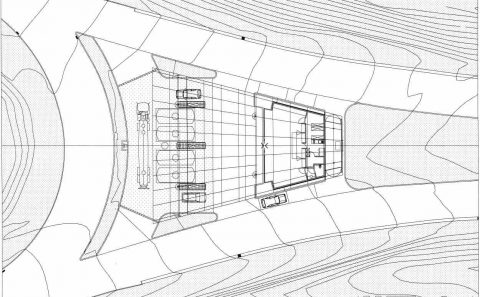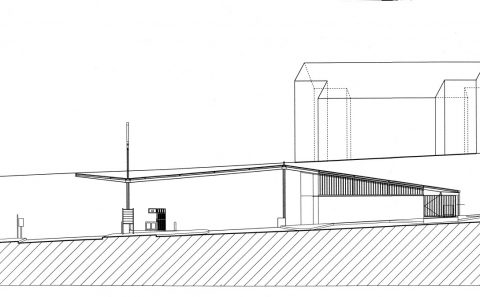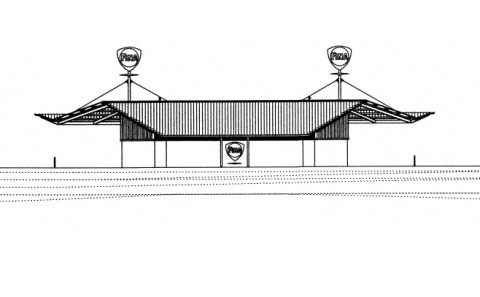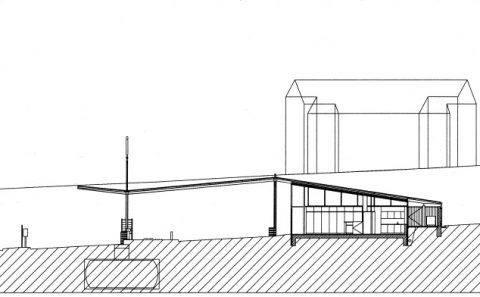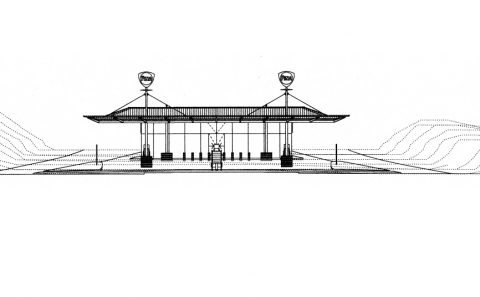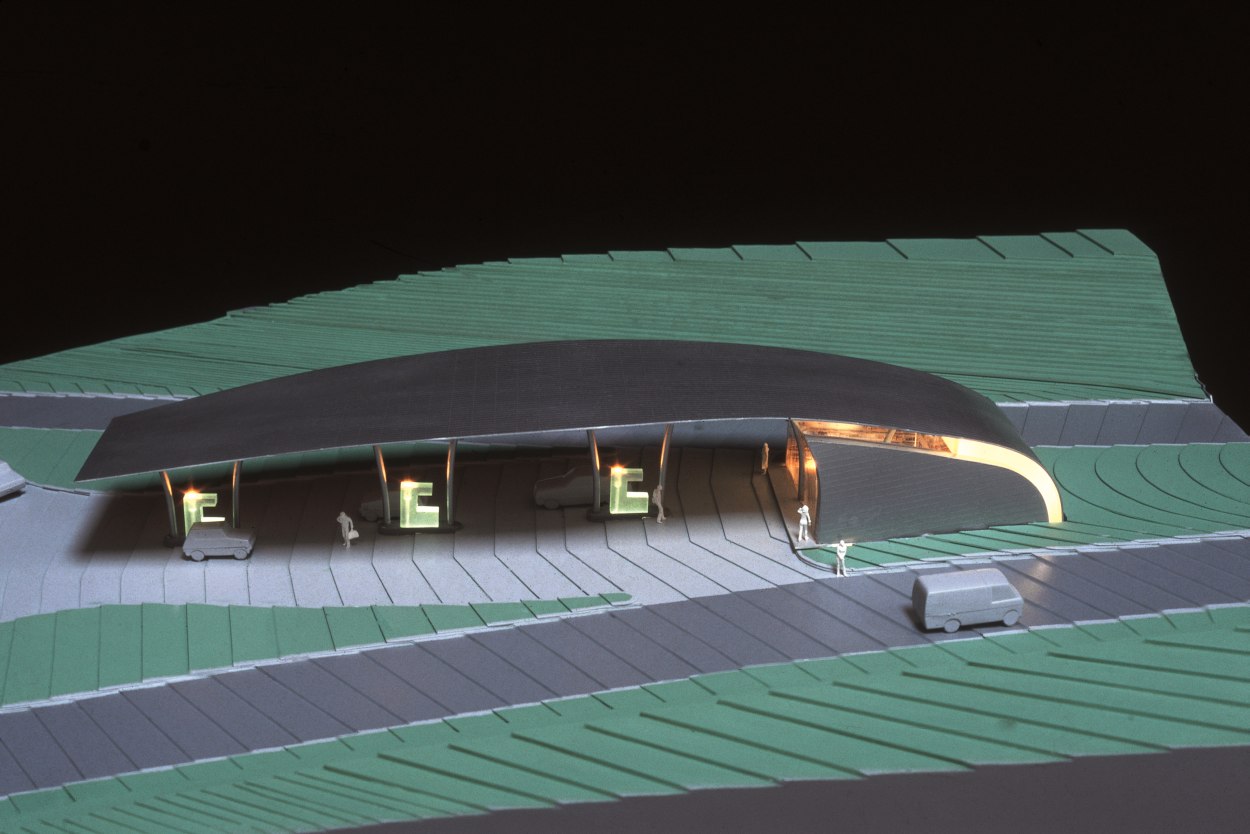
345-Fina Europe: service station in Louvain-La-Neuve
Louvain-La-Neuve
BELGIUM
490 sqm (1996-1999); (01-345).
– Architecture
– Interior design
– Landscaping
– Mechanical, electrical, plumbing engineering
– Project management
– Quantity surveying
– Structural engineering
2003.02.05
The project is situated on the main road that leads from the national roadways to the center of Louvain-La-Neuve, a new university town founded in 1972. A wide grassy area separates the two traffic ways of the four-lane avenue. Strongly sloped, the building site occupies a part of this area in the shape of a stretched trapezoid opening towards the city. A residential area on one side and a green zone on the other overlook the site.
In the first project, the filling islands were set in line parallel to the main roads and protected by an elongated canopy which also served as roof for the shops. The client then requested the islands to be set side by side, resulting into a fan-shaped configuration to make the best out of the site’s geometry.
The architecture is a sober, minimalist even, interpretation to the program. A large canopy, divided in three parts with different slopes, shelters all the functions. Its shape is a direct result of the functional demands. From a minimum free height of 4.50 m above the filling areas, two sides gently rise at a minimum angle to garantee a good waterflow. A third part dives towards the ground, leaving a free height of 2.00 m at its extrimity. This arrangement, just as the care in the finish of the canopy, answers the need of discretion and respects the views from neighbouring residences.
The plan of the canopy answers the configuration of the site thanks to its trapezoid shape, 33 m in length, the large and the small side being respectively 27.10 m and 9.26 m long. The widest side covers the service area and protects the filling islands from 45 degrees lashing rains. The three islands are arranged perpendiculary to the roads to ease the flux of the cars in the station, and to optimise the surveilance of the service area by the manager. The shop is situated underneath the narrowest part of the canopy. In front of the service area, it presents a large external glass facade. The three other sides are in coated masonry up to a height of 2.50 m. They are surmounted by exterior glass of varying height. The continuity of the canopy is therefore expressed, and the natural light penetrates abundantly into the volume. Lateral parkingspaces invite the driver to make a stop in the shop. In the back, a serviceyard, flanked by transparent wirefencing, answers the functional requirements of the exploitation.
The structure, made of tempered steel, is composed of a main fan-shaped grid of IPE 200 girders, intersected by a secondary parallel grid of IPE 100 girders every 3.00 m. Saint-Andrew cross bonds insure the bracing in the plan of the roof. The roof is composed of self-supporting, corrugated and waterproof tempered sheet metal. The main grid is supported by three main girders at a distance of 13.50 m, each resting on two HEB 200 columns, which results in a 4.50 m cantilever at the extremity of the service area, and a 3.00 m cantilever on the opposite side. The main beam, with the largest span, is guyed to preserve the lightness of the construction. The guyderricks receive the logo of the petrol company, which spares the placement of a fascia around the canopy.
Consistant internal heat gains, due to the equipments of the shop and the exploitation rooms, lead to ensure the thermic comfort through the use of a free-cooling technique. To limit the solar gains, the glassed part of the lateral facades, exposed to the east and the west, are equiped with vertical rotating louvres in natural anodised aluminium. Only the summer and winter temperature peaks need additional air conditioning. The project of the petrol station fits into the everyday sustainable architecture.
Document E41_01/345-En Issue of 2001-08-07
| 01-345 | SERVICE STATION, LOUVAIN-LA-NEUVE. |
| Client: | FINA EUROPE. |
| Architecture: | Gh. André, N. Brésart, G. Dehareng. |
For plans sections and elevations, please refer to the archives section of the site available from the “references” menu.


