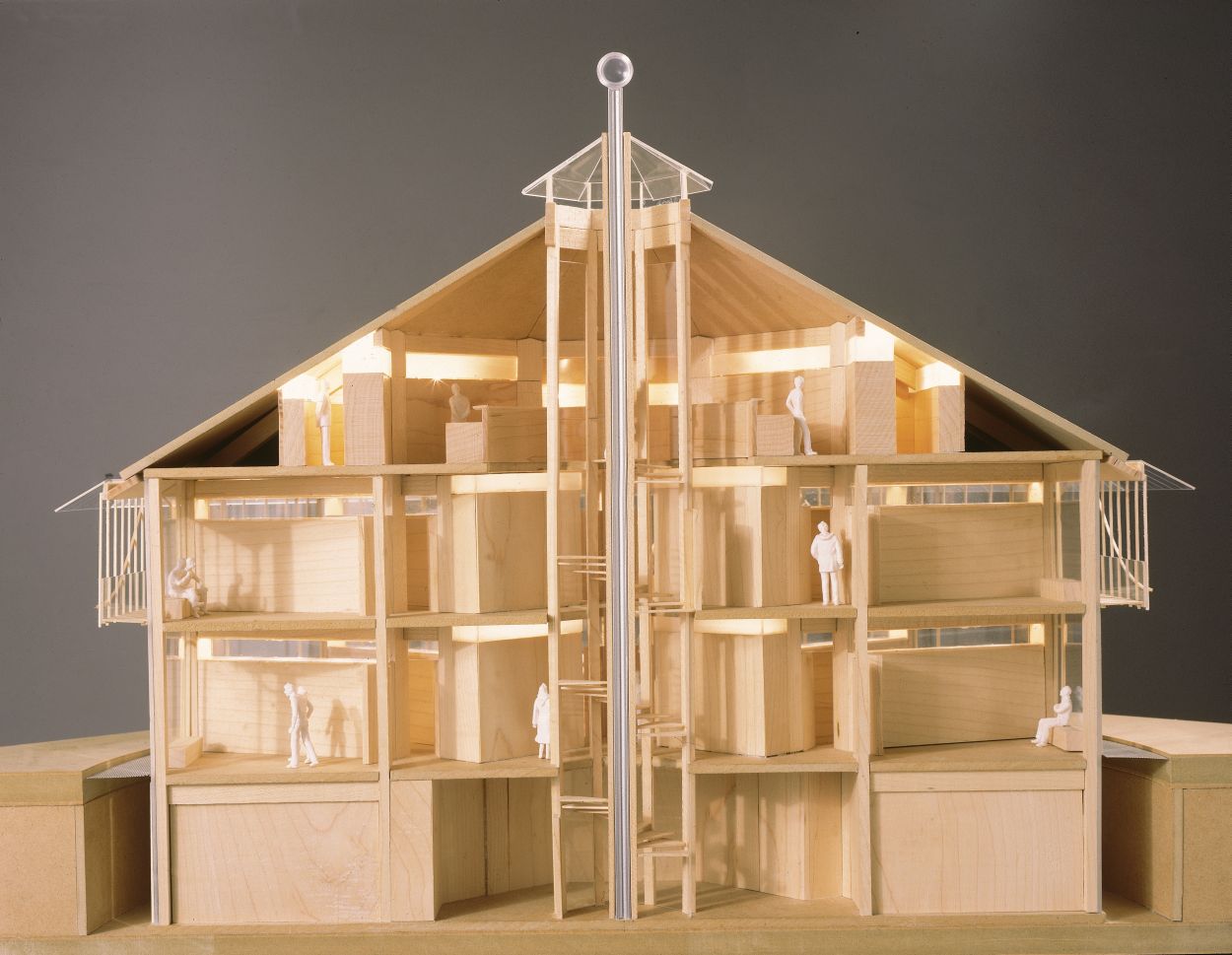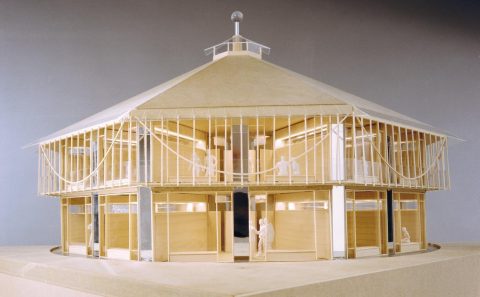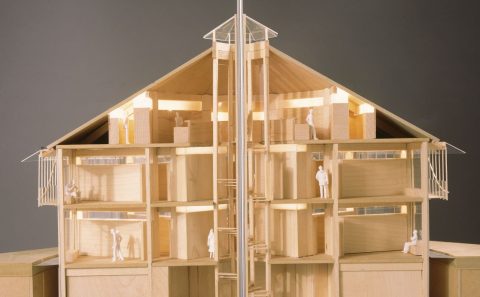
344-Office building for the Walloon Region Ministry
Marloie
BELGIUM
1100 sqm (1996); (01-344).
Invited competition entry; preliminary design
– Architecture
– Interior design
– Landscaping
– Mechanical, electrical, plumbing engineering
– Project management
– Quantity surveying
– Structural engineering
2001.07.20
The new building is located in the open space bounded by the two main buildings forming the North side of the courtyard of an ancient farm in Marloie (BE). On the North-South axis, the building, octagonal in shape, is equidistant from each main building. The entrance, facing South, is at an angle of 45° with respect to the orientation of the farmyard.
The various roof slopes of this large wooden and glazed pavilion correspond to the size and slope of the roofs of the existing buildings. The windowless roof preserves the quiet character of the area. Its overhangs protect the façade against rain as well as against sunlight during the summer.
Inside the building, all the rooms are organised around a central spiral wooden stair. Special attention has been given to lay-out flexibility as well as to the multi-purpose character of the rooms. Easily moveable modular partitions allow for free partitioning of the rooms.
On the ground floor, a large porch welcomes and shelters the visitor. The computer room faces East to limit glare from direct sunshine. The meeting room provides a pastoral view to the North. An executive office faces West while six offices gather around the four main rooms. On the first floor, above the entrance, the cafeteria faces South. This courtyard oriented location favours conviviality and a sense of belonging to the farm. The drawing room on the North side benefits from diffused natural lighting. Finally, two director’s offices face East and West while ten offices are organised among the four main rooms. Technical rooms and spare spaces are located in the basement which opens on a sunken courtyard, allowing natural ventilation and lighting, as well as the dissociation of the building envelope and walls from the ground, thus limiting problems of humidity. On the upper part, the attics create a thermal buffer space and house the library, the archives and the copy rooms.
The structure of the building is made of two circular rows of 16 free-standing glued-laminated wood columns, 27,5 x 67,5 cm in section. Coupled with the twin floor beams, they form large porticoes. Glued-laminated wood pieces of 5 x 10 cm section follow a catenary curve and hold the posts of the guard rails of the exterior gallery. Since the roof is made of plain wood, the wind bracing is insured by the sanitary units. Bracing posts are fixed on the raft with metal pieces and a 45 x 22,5 cm beam links the heads of the interior columns. The roof slabs are supported by twin glued-laminated beams leaning on the central and exterior columns.
The building, which is entirely made out of wood and glass, has a low thermal mass and a low calorific capacity. Hence, it is rapidly heated and cooled. An important insulation rate reduces heating consumption in winter. Ventilation in the building is exclusively natural. Each occupant is free to open his window to ventilate his space. Fresh air can come in from low openings and be evacuated by openings located in the upper part of the windows. During the summer, the air can flow through a system of acoustical louvres above each door to the central stairwell.
This system allows to combine satisfactory natural ventilation and sound insulation in the offices, without any draught and in conformity to the specifications. To constantly renew the air in the building, a stack effect is induced through the space between the double glazed cladding of the central staircase. At the top, thermal louvres open according to the needs.
The low depth of the rooms (each occupant is situated at maximum 6 metres from a window and at less than 3 metres in the offices), their ceiling height (3 metres) and their trapezoid shape allow for a homogeneous daylight distribution. Low luminance light fixtures are fitted in the niches between the beams, above each cupboard. Mirrors reflect the light towards the ceiling of each room. This indirect lighting system limits glare and reflections on computer screens.
Document E41_01/344 -En Issue of 2001-02-24
- Le Courrier du Bois – Houtnieuws n° 119, 4/97, pp. 13-14; (Belgium).
| 01-344 | OFFICES FOR THE WALLOON MINISTRY, MARLOIE. |
| Client: | MINISTERE DE L’EQUIPEMENT ET DES TRANSPORTS. |
| Architecture: | Gh. André, J‑L. Capron, D. Culot, J.L. Rodriguez Samper, J.F. Roger France, M. van Raemdonck. |
Andres Fernandez
For plans sections and elevations, please refer to the archives section of the site available from the “references” menu.



