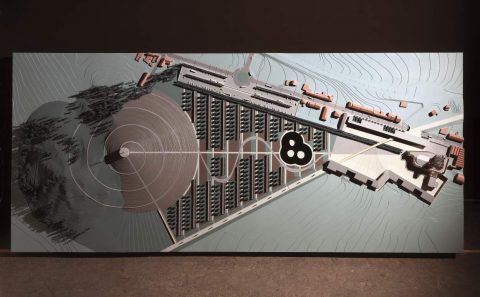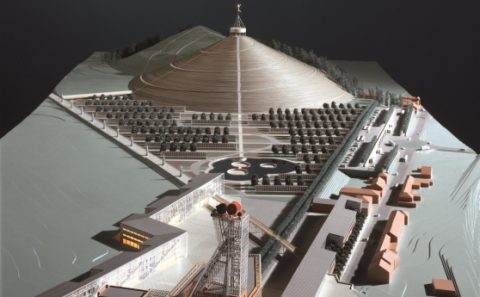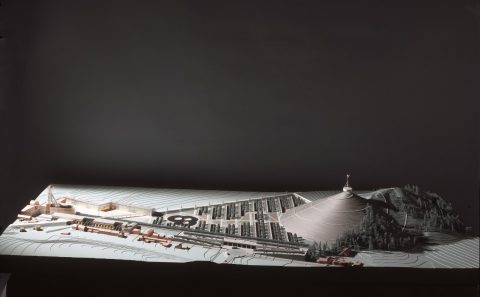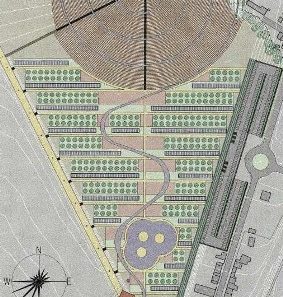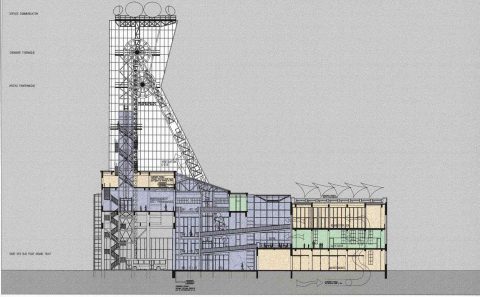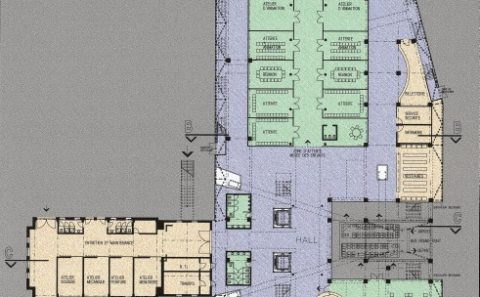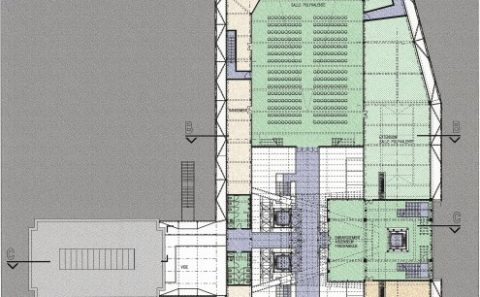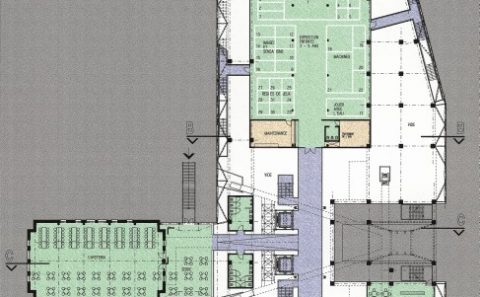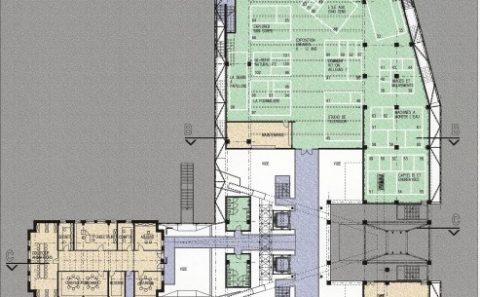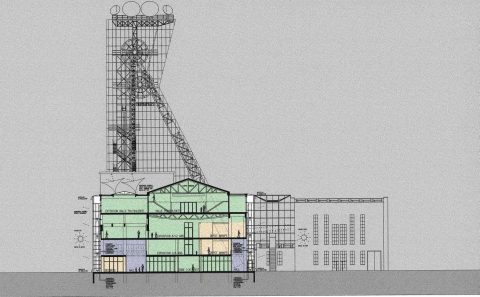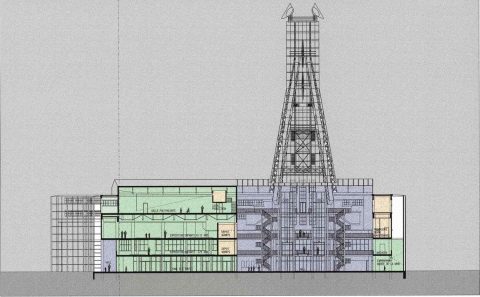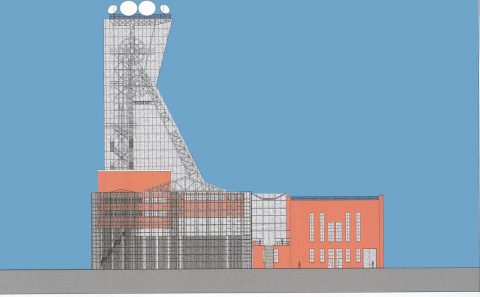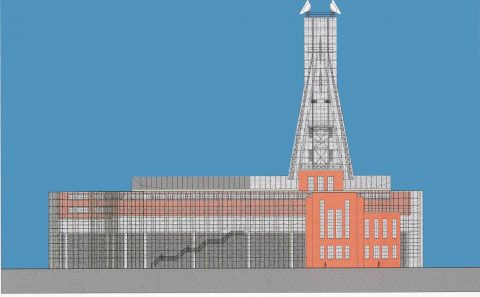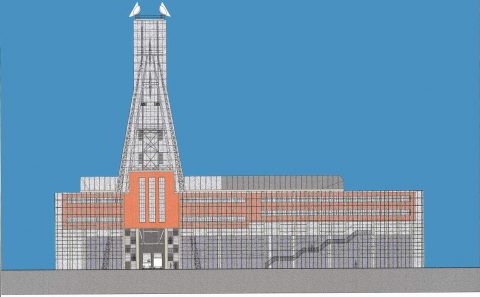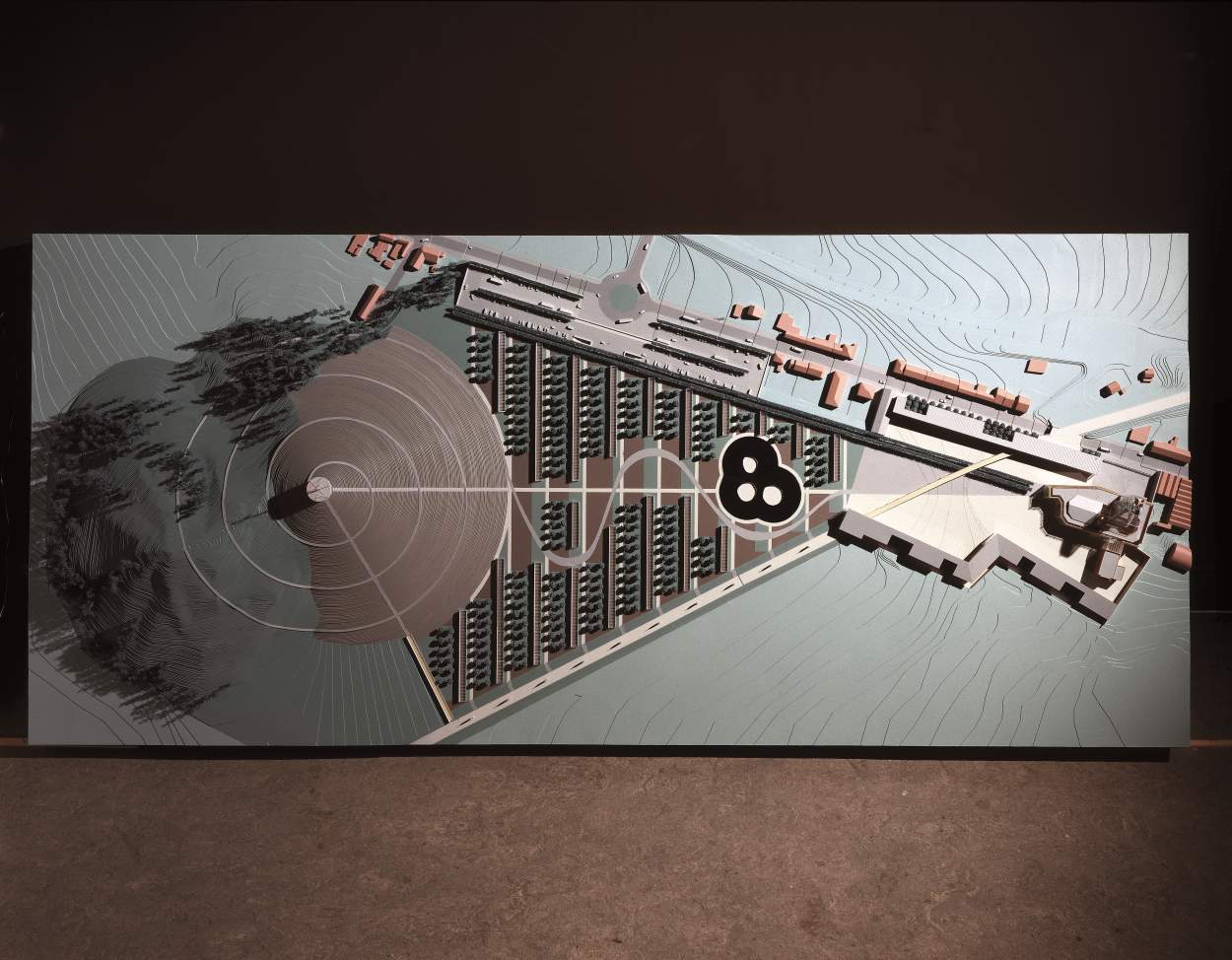
327-Crachet technical centre
Frameries
BELGIUM
(1995); (01-327).
– Architecture
– Landscaping
– Mechanical, electrical, plumbing engineering
– Structural engineering
2003.02.06
This competition project hinges around the redevelopment and reuse of old industrial facilities.
It works along the lines of gradually developing and extending the area in question by tracing a central axis through its main features: a hill formed out of a mound of earth, a park, and the scaffold-like structure of an old mine partly converted into a mining museum.
This axis sets the coordinates of the new project devised around three key features: a new cone made out of the mound of earth and crossed by a spiral path providing a place for thinking and reflecting; the park constructed around downward-sloping landscaped terraces fostering interaction, familiarity with, and respect for nature; the old mining works now converted into a genuine technicalscientific unit involved in research, experimentation and the exchange of information.
The old industrial works and new museum are enclosed in a high-tech architectural structure.
An old observation deck incorporated in the mine scaffolding and old machine room have been used to accommodate the new functions.
This creates two quite separate areas: a completely open area at the foot of the scaffolding around the circulation systems and another zone housing children’s teaching facilities and a multi-purpose room.
A large lobby contains panoramic lifts, staircases and walkways that provide access to the centre’s various activities spread over four main levels. The outside shell is made of clear glass for heating and weatherprotection purposes.
This surface can also be used for teaching or experimental purposes by inserting it with samples of high-tech glass (e.g. dichroic, thermal, photo/electro-sensitive, liquid crystal, solar or ultrainsulating silicone glass) to study how they react.
- L’ARCA, n°101; February 1996, p. 92; (Italy).
- A PLUS, n°139, 2/96, April-May 1996, cover and pp. 32-45, 54, 77-79; (Belgium).
- Jacopo della Fontana “SAMYN and PARTNERS; Architecture to be lived”, L’ARCA EDIZIONI, Milano, 1997; (Italy).
| 01-327 | Crachet SCIENTIFIC PARK, FRAMERIES. |
| Client: | IDEA. |
| Architecture: | Gh. André, Y. Avoiron, A. Brodsky, E. Collignon, Th. Henrard, M. Ruelle, F. Lermusiaux, D. Peremans, |
Bauters sprl.
For plans sections and elevations, please refer to the archives section of the site available from the “references” menu.


