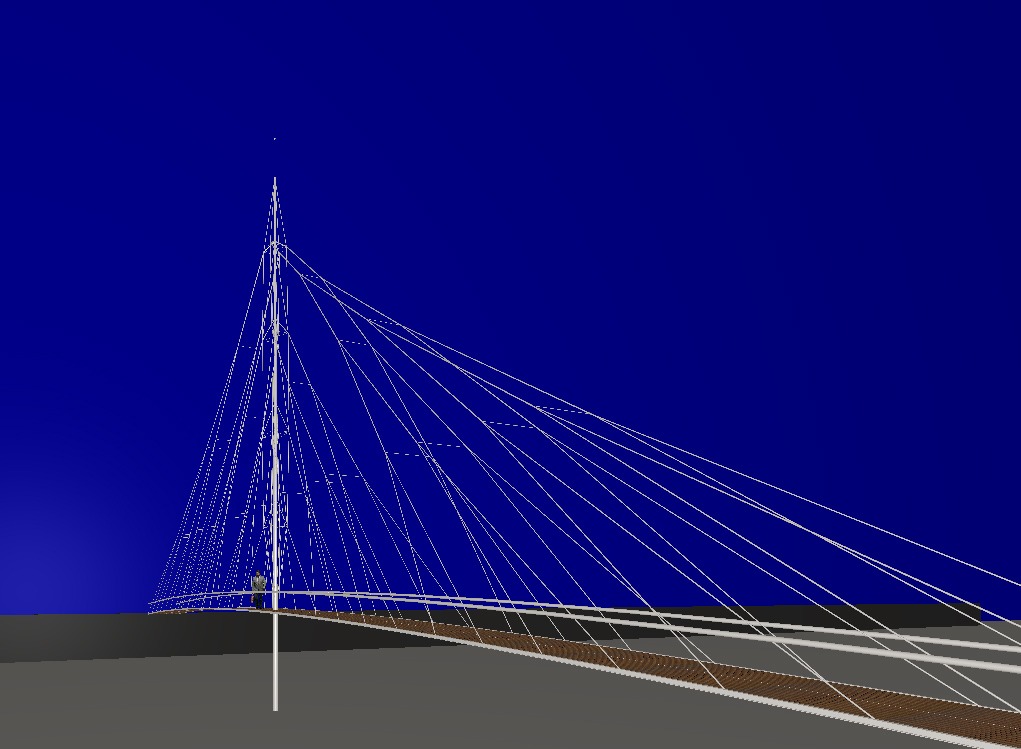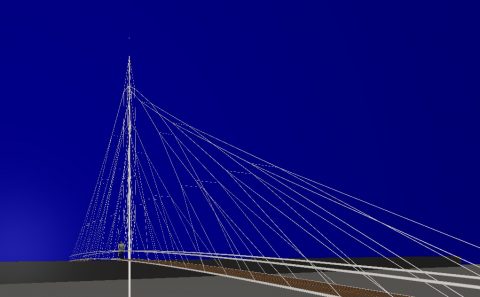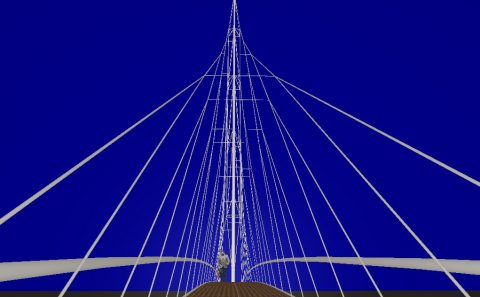
306-Footbridge – Santiago de Chili
Commercial centre Arauco
avenida Providencia
CHILE
Preliminary design. (1994); (01-306).
– Architecture
– Landscaping
– Structural engineering
2000.12.06
The Arauco Commercial Centre is located on an avenue that runs from the international airport to the central business district of Providencia, Santiago de Chilli. A footbridge across the avenue is planned in order to connect the Center with the adjacent residential area.
The avenue has a symmetrical appearance and Chilli is situated in a zone subject to considerable seismic activity. A footbridge having two 30 meter long symmetrical spans is suited to the avenue which has a central midway. The seismic activity in the zone necessitates a lightweight structure with low natural frequency. For these reasons, the footbridge is guyed.
The lightness of a structure calls for a low number of compression elements on which the loads are concentrated, and for a large number of traction elements on which the loads are distributed. It is also suitable to concentrate the heaviest weights near the ground and to create a symmetrical structure. The combined seismic and wind loads are as significant as pedestrian loads. Furthermore, pedestrians must be able to cross the bridge without feeling undue vibrations.
Accordingly, the design entails :
– a steel bridge with a slightly arched wood floor suspended by arborescent groupings of cables
– a central pole ; s abutments at each end of the bridge that bear the horizontal stress of the deck preventing its compression
– damping devices next to the cross bracings in the lateral guardrails.
The design allows the economical use of simple cables, each of which is put into place with a wire stretcher. The configuration of the cables in turn permits a delicate control of tension in each segment while, for aesthetic reasons, avoiding excessive deflection. The absence of compression in the deck allows it to be designed only for bending loads between cables supports. In order for the deck to dilate freely, it is equipped with calibrated springs at one end and a counter-balancing pulley at the other. The open joint in the wood deck limits the effect of wind and provides equilibrium of pressure on both sides of the deck. Assembly of the footbridge may easily be carried out without disrupting traffic on the avenue.
- C.A. Revista oficial del Colegio de Arquitectos de Chile A.G., n° 77, July, August, September 1994; p 19; (Chile).
| 01-306 | FOOTBRIDGE – COMMERCIAL CENTRE ARAUCO – SANTIAGO DE CHILI. |
| Client: | |
| Architecture: | Y. Avoiron. |
For plans sections and elevations, please refer to the archives section of the site available from the “references” menu.



