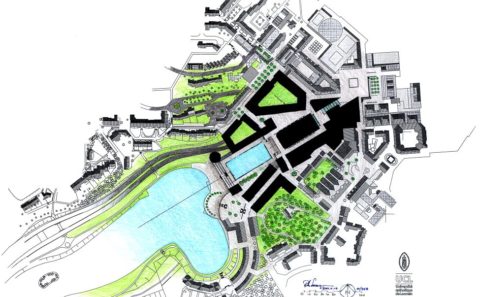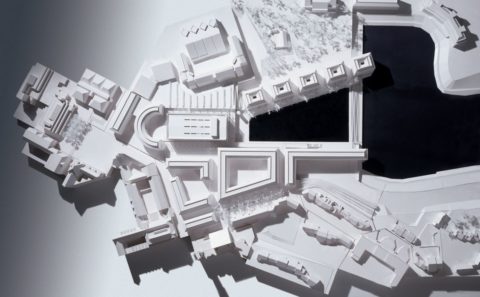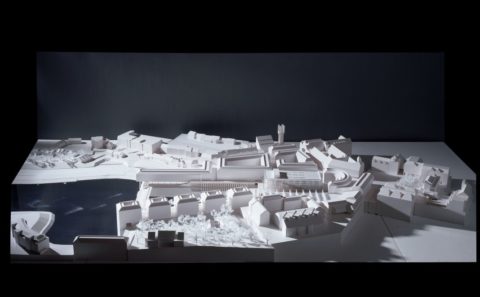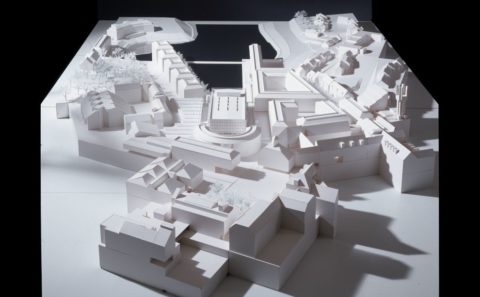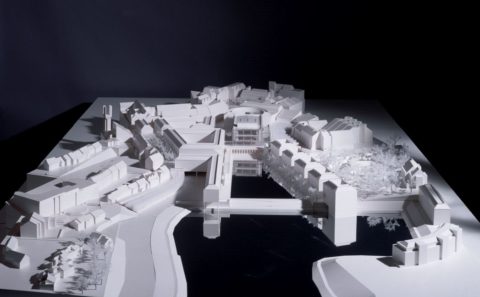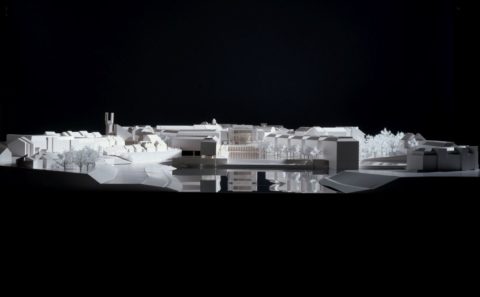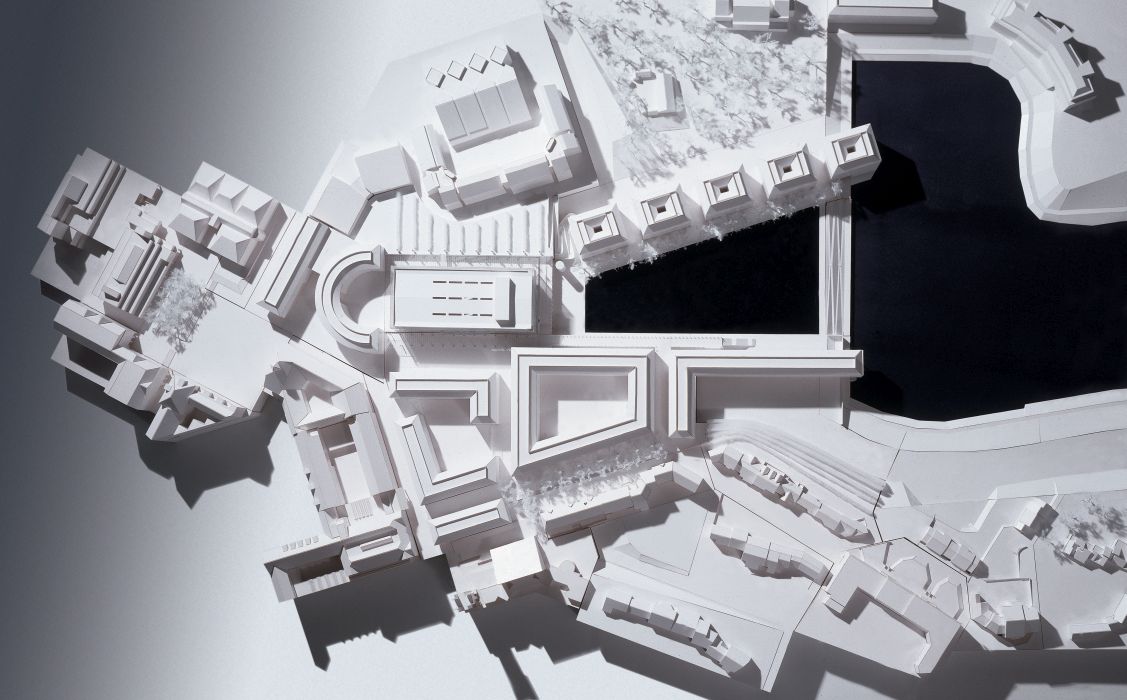
268 – URBANISATION OF THE GRAND-PLACE LAC AREA
Louvain-La-Neuve – Place du Couchant
50°40’05,56”N/4°36’35,97”E
70.000 m², 1996-2003, (01/268)
• Masterplanning.
• Landscaping.
• Architecture (Museum, Aula Magna).
• Structural Engineering (Aula Magna).
• Mechanical, Electrical, Plumbing Engineering
• (Museum, Aula Magna).
• Daylighting (Museum)
• Interior Design (Museum, Aula Magna).
• Quantity Surveying (Museum, Aula Magna).
• Project Management (Museum, Aula Magna).
• Construction Management (Museum, Aula Magna).
The origin of the new city of Louvain-la-Neuve lies in the division of the Catholic University of Louvain into its two different language entities, the French and the Flemish. The urban development started in 1972 and has been pursued since across the East-West oriented Malaise valley.
With a scientific park stretching to the Est and South of the city and a major university, the population of the city counts 15.500 inhabitants, and is planned to grow up to 28.000 inhabitants.
The urban center lies at the bottom of the valley. It is entirely built on concrete slabs supported by piles, covering the levels of vehicle traffic and parking. While occasionally accessible for emergency, delivery and maintenance vehicles, the streets are mostly pedestrian.
After early development phases in the North-South direction, the East and West quarters are now on the urban growth agenda.
The project commissioned to Samyn and Partners consists in the detailed planning of the West quarter, which stretches from the Grand Place (main square) to the lake. South-East, it is bordered successively from center to periphery by an auditorium complex, the Law department buildings, and a green area behind which lies the residential neighbourhood « Les Bruyères ». North-West, it is bordered by the hill flank houses of the « Hocaille » residential neighbourhood.
In respect with the guidelines of the urban development plan, various functions must be accomodated in the new neighbourhood : housing for 1.500 inhabitants (approximately 60.000 sqm), the Aula Magna, the Museum, a movie theater complex, academic facilities, a hotel, and parking for approximately 500 vehicles. Pedestrian streets and walkways must connect the main square with the lake, and transversally the “Bruyères” and “Hocaille” neighbourhoods. Located between the natural periphery of the city and its raised center, the project must insure the transition between the landscape integrated roads on the oustkirts and the inner underground circulation. The urban morphology must offer both continuity and complementarity with the existing urban fabric.
A main axis drawn between the main square and the lake structures the new neighbourhood. The Aula Magna, a cultural and academic multifunctional hall intended to accomodate theater and music performances as well as major academic events, thus a symbolic and programmatic element of primary importance for the university and the city, is implanted on the main axis. From the main square, it is preceded by a straight covered street bordered on both sides by the two parts of the new Museum. The street leads into a rectangular forecourt dedicated to Baron Lemaire, the spiritual father and original planner of the city. Through its transparent foyers, the fully glaze building frames the perspective that opens on its opposite side towards the lake and the suburbian greenery. (Both Aula Magna and Museum are also designed by Samyn and Partners)
Between the Aula Magna and the lake, a geometric water pond fulfills the long expressed desire of the inhabitants to bring the outer green landscape deeper into the city heart.
North-West of the main axis, two open blocks allow a direct circulation between the mineral streetscape and the inner gardens. Their arrangement creates a triangular square that offers a full sideview of the Aula Magna. The block closer to the center hosts residential and community facilities, the second block is residential. In both blocks, the first floor accommodates mixed-use functions. Further North of the new neighbourhood, a rectangular academic building completes the square in front of the Saint-Francis church. At the Western end, a prow shaped building marks the entrance of the city and closes in the peacefull pond area from potentially aggressive incoming traffic.
South-East of the main axis, the movie theater complex usefully fills in the space between the Museum-Aula Magna ensemble and the Law department facilities. It is followed by a curved street that flows naturally alongside the lakeshore. On one side of the street, residential buildings offer views on the open lake landscape. On the other side, they open on a more intimate urban park.
The succession of squares, streets, pond and lakeshore areas allows to develop a tailored strategy to organize a fluent transition between the city street level and the lake groundlevel 12.5 m below it. As a premise, it required to deviate the current traffic flow underneath the projected North-West buildings to avoid either cutting the pedestrian flow down the main axis or the expensive raising of the pond above road level. The deviation also allowed to project the curved residential buildings on the South-East, partly implanted on the former roads.
Though the main structure of the new neighbourhood has been stable since early sketches, the plan is flexible and evolves constantly in accordance with the changing programmatic requirements discussed with the urban development plan services. The project has thus already evolved from the staged represented on the large study model pictured here.
CLIENT
Université Catholique de Louvain
Place de l’Université, 1
B-1348 Louvain-La-Neuve
ARCHITECTS AND ENGINEERS
SAMYN ET ASSOCIES sprl, architects and engineers
Exclusive owner of the copyrights
chaussée de Waterloo, 1537 B-1180 Bruxelles
tél. : 32 2 374 90 60 fax : 32 2 374 75 50
urbanism :
Ph. Samyn, Y. Avoiron, J.L. Capron, J.F. Roger France
road traffic system study :
VAN WUNNIK PARTNERS
P. Van Wunnick


