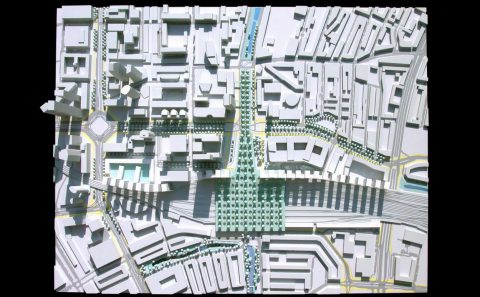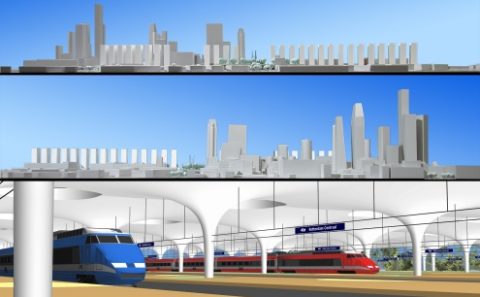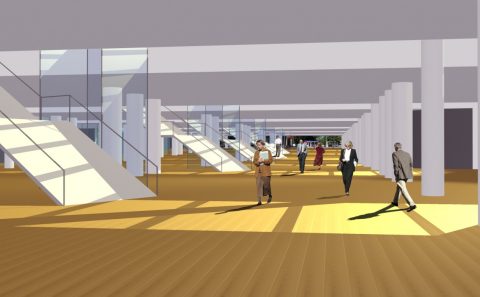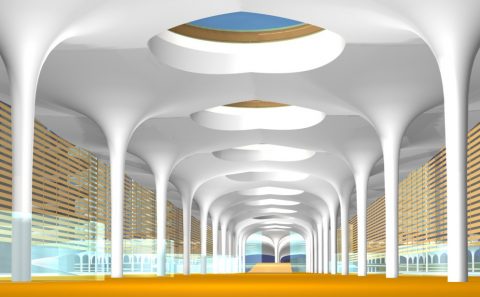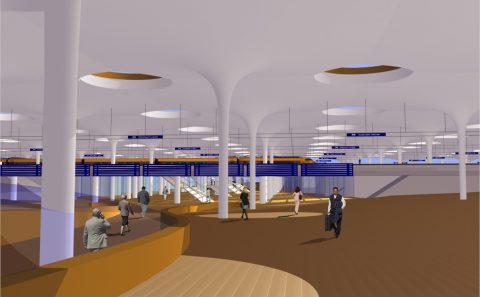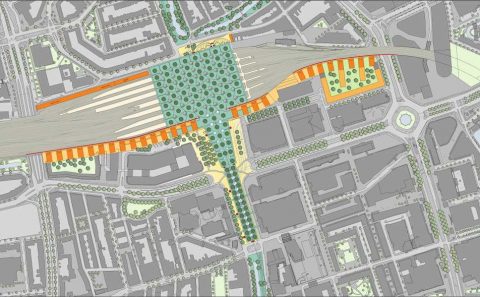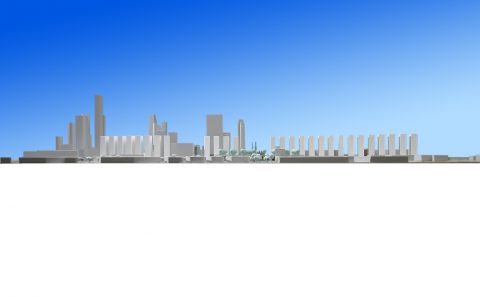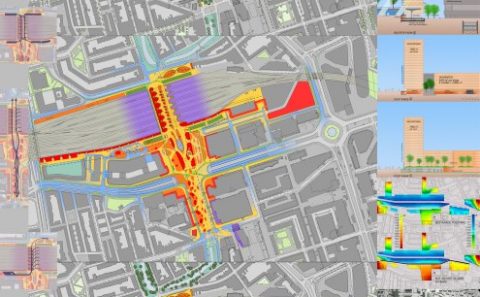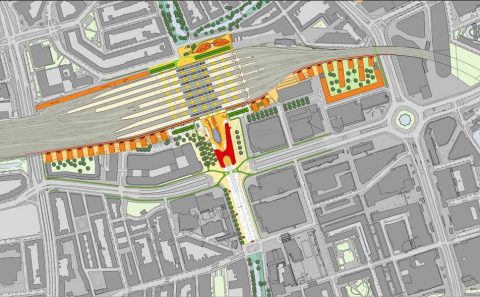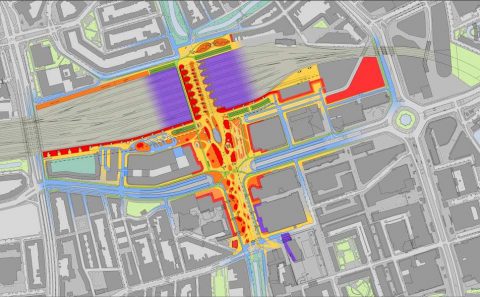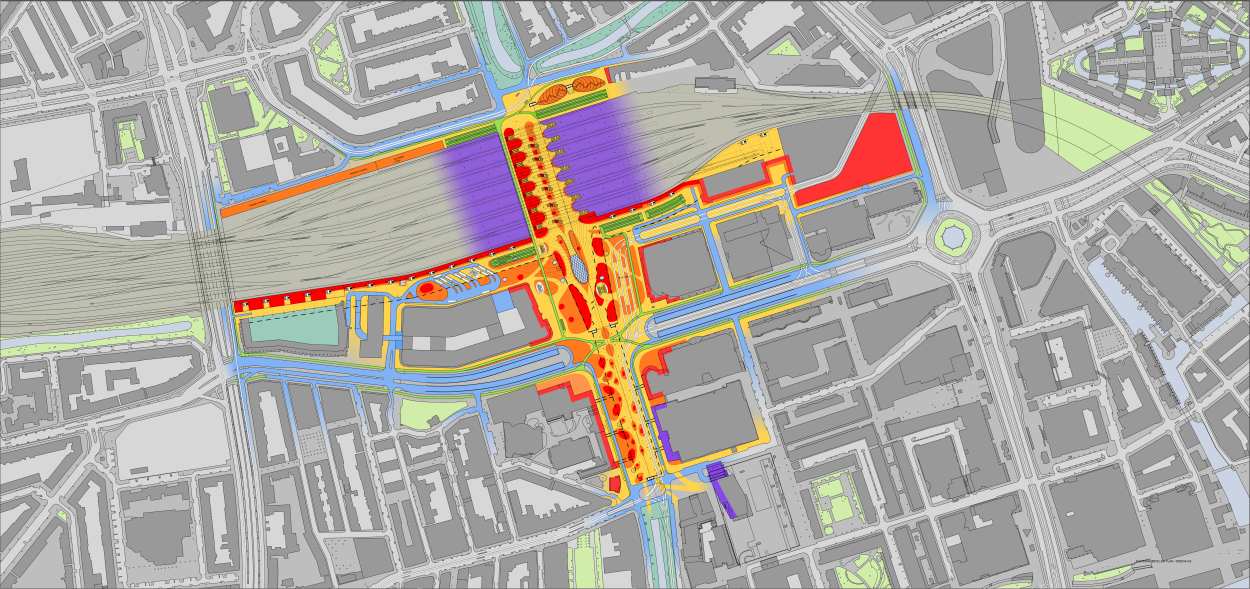
451-Station Rotterdam Centraal
Rotterdam
NETHERLANDS
50.000 sqm (awning) ; 17.500 sqm (statio)
210.000 sqm (masterplan) (2003); (01-451).
Invited competition entry; preliminary design
1. INTEGRATING THE URBAN FABRIC
The project reaches out symbolically towards the town, both north and south. The characteristic of wide, tree-lined boulevards with their high social importance must therefore be prolonged on reaching the station, located on one of the most important green arteries of the town.
The dynamic verticality of Rotterdam makes a helpful contribution here because it provides cohesion of the urban fibre by means of an elevated park that acts not only as social link between north and south, but as a cultural objective in itself.
The cultural park, the green key to the town (symbol of access via public transport) forms the fifth façade of the large lobby at the station, and covers the train platforms in continuation of Proveniersplein, and the new, elegant, cultural roofed promenade on the Kruisplein.
Housing, offices and social-cultural areas stand in a series of small slim towers along a fluid curve at the southern limit of the tracks. Their fine silhouette marks the passage of the tracks through the town. Their relatively small size allows for gentle cohabitation with surrounding monuments and skyscrapers. This lay-out not only allows a view through the development, it is also permeable to the wind to provide a pleasant climate for both the inhabitants of the building and passers-by.
An acoustic screen, also serving as a dust screen, protects them from the tracks.
2. STATION
2.1 The entrance of the station is located south of the Kruisplein, in the heart of the city
A lively cultural and commercial mall with tram stops stands at the entrance. Natural light penetrates the mall through domes in the roof and the walls on the sides that are made from glass-strips as from a height of 4 m. Like a pier in a port, the ground level is covered with a wooden floor that continues on the terraces west of the Kruisplein.
Five large closed volumes are planned for services and commercial functions. Easy passage is provided to the two commercial and cultural facades bordering the Kruisplein.
The mall on the Kruisplein, with its vertical circulation to the park also provides socially pleasant access to the future public parking lot due to the intensive use of the stairs and lifts.
2.2 The park as a junction – missing link in the green structure – a theme park and/or a culture park
The roof park also starts south of the Kruisplein. A traffic study shows that the park is accessible in less than 25 seconds by 3 lifts each with a capacity of 25 people, so more than 3000 pedestrians can reach the park per hour. As an added advantage, no special facilities are needed for access for the disabled. In addition to the 3 lifts planned at the South-Kruisplein, 2 groups of 2 lifts where the promenade crosses the Weena and a third group of 3 lifts with stairs at the Proveniersplein, in the axis of the composition are planned. Comfortable spiral staircases are interspersed at regular intervals on the western façade. Footbridges allow access at higher levels. This would contribute a major new cultural asset to Rotterdam.
The sculpture park espouses the shape of the commercial mall, the station hall and the platform roof successively. It contributes to the view from the mythical window of the neighbouring “Groot-Handelsgebouw” movie theatre.
The park is planted with marsh oaks, in a regular layout corresponding to the columns of the concrete vaults, on a rectangular grid of 20 m x 30 m. The roots of the trees grow into stainless steel arched ladders to protect them from uprooting in bad storms. The flower beds trace a pattern in the park that serves as a backdrop for the sculptures.
Apertures for light and ventilation give light at the main station entrances. These apertures of 10 m diameter are embedded in the middle of each rectangle between 4 columns. Glass cylinders 1.80 meters high provide a physical separation from the railway infrastructure. The east and west sides of the park are also protected.
2.3 The Station Hall
The large station hall, with its structure of concrete vaults, covers the entire allotted surface, giving it a monumental appearance. The facades consist of two parts – the lower part is erected in windows that can be opened in summer, the upper part, ten metres high, is made of strips of single glazing. Quartz-IR pipe heating system at 4 m high, provide comfort in winter. The wooden floor descends in gentle 3 % decline to the passage under the tracks. Thanks to this decline, the ceiling height of the mall can be increased considerably and the mezzanine of the metro station can be reached by a gentle slope in the opposite direction. The large glass dome that gives light to the metro mezzanine stands in the prolongation of this access slope.
Surfaces outside the fluid access zones in the hall and the waiting and meeting zones form the closed areas for shops and services. The shop and services area extends further along the south side of the track base, west to the bus station and east to the taxi and kiss-and-ride zones. Additional shopping and services areas are found on the first floor of the lobby.
An overhang almost 1 km long and 30 m wide stretches from east to west, perpendicular to the main axis, along the track base and under the proposed tower buildings. It is located next to the station and its main function is to provide a naturally accompaniment and protective continuation of the station hall for the travellers transferring to the busses in the west and access to trams and taxis in the east and the kiss-and-ride areas at both ends. The overhang also covers the two unguarded bicycle parking lots. These consist of a continually sloping structure with an open width of 12 metres that can shelter 3100 bicycles. The guarded bicycle parking lot for 3500 bicycles is underground.
The north façade of the hall opens fully to the gallery under the tracks at the base. This access is closed off at the top by the arrival and departure board standing 2 to 3 metres high over the full width of the lobby (66 m). Finally, the façade is closed with a large glass panel giving a view of the train traffic and the continuation of the roof.
2.4 Travellers’ gallery
The wide gallery extending under the tracks and giving access to the platforms is equipped with large strips of translucent glass tilling in the ceiling over the entire width, at the stairs and escalators towards the tracks. This design, synchronized with the apertures in the overhang over the tracks, provides maximum natural lighting to the gallery.
As the ceiling is higher at these areas, the visual volume is enlarged.
At the west side of the underground passage to the trains, eight shopping and service volumes stand between the accesses to the platforms. The shop windows are laid out in vertical half-cylinders to improve the visual quality. This also provides a continuous, accessible, animated display for the pedestrian and cyclist subway. The east side of the gallery can serve as cultural and advertising surfaces or provide commercial spaces. Eight kiosks embellish the central zone between the fast hallways for travellers.
2.5 The tracks
The tracks are covered with a structure of thin shells of reinforced concrete with 10 m diameter openings for ventilation and natural lighting. This canopy of 210 m by 240 m extends beyond the track base by 20 m to the north to give generous access on the Proveniersplein side. It provides a beautiful visual, social and cultural opening to the north of the town, in the immediate vicinity of the two parks ending at the Proveniersplein.
2.6 Proveniersplein
The large overhang over the platforms enhances the station façade on the Proveniersplein. It covers the sloped gallery providing access to the tracks at both ends, the guarded bicycle parking lot for 1100 bicycles to the west and the unguarded lot for 2400 bicycles to the east. The 5000 m² administrative building for Nederlandse Spoorwegen (NS), Nedtrain and Maintenance Trains companies, is located in the west of the avenue running north of the tracks. This area also frees reserve real estate capacity 12 m wide at 5 levels. The building has a north façade facing the street and a south façade facing the gardens that separates it from the support wall of the tracks. This area alongside the tracks can also be outfitted for a socially pleasant walk towards the zoo.
3. THE OFFICE AND HOUSING UNITS AREA
3.1 General
The project is based on a series of small towers. Their number and height, as well as the area on each level, are somewhat adaptable.
The choice of a series of small towers stems not only from the urban planning policy as outlined above, but also from the fact that this solution has substantial advantages from the technical, real estate and functional standpoints.
Technically speaking, because of the narrow width there is no need for an internal column in the plateaus. (A width of 15 m is suggested, but this can be reduced if desired).
The columns in the façade stand on a frame of structured beams at the second floor. Each tower rests on four main columns at ground level. Horizontal rigidity is given by a reinforced concrete core that contains the main stairways and lifts.
Consequently, the four columns and the core can be laid out so that they rest on the ground without disturbing the metro tunnel line. As a result, both the ground level and the first level under the towers can be opened to house the social-cultural and commercial activities corresponding to life in the city. This solution also provides for an extra underground parking level under the housing units at the south side Statenweg and under the offices at the Delftse Plein.
The north side of the buildings is seven meters from the axis of the first track, so a platform, or a simple structure, can be planned along the full length of the southernmost track. Only the screens and passages protrude on a free height of 8 m above the tracks.
Functionally, the small size of the levels will allow for flats enjoying a maximum of facades and views.
Intermediary volumes at the first eight levels can link the office towers when desired, to make large landscape offices. Footbridges can also link higher levels.
A noise and dust screen is needed alongside the tracks. The suggestion given here is supported by a preliminary acoustic study.
The space between the towers is essential to create adequate microclimates all around. Special attention has thus been given to wind behaviour and draughts, it has led to an extended screen over the whole width of the Statenweg.
The glass overhang 1 km long is designed for the same reason. It covers a two-level base under the towers. It can be used for social-cultural, commercial or traveller service functions. Horizontal wind reflectors are also added at 18 m above the ground floor on the south facades of the towers.
Philippe SAMYN and PARTNERS All projects are designed by Philippe Samyn who also supervises every drawing
Philippe SAMYN and PARTNERS with SETESCO (sister company 1986-2006) or INGENIEURSBUREAU MEIJER (sister company 2007 – 2015) if not mentioned
Philippe SAMYN and PARTNERS with FTI (sister company since 1989) if not mentioned
| 01-451 | STATION ROTTERDAM CENTRAAL (NL). |
| Client: | OBR ONTWIKKELINGSBEDRIJF ROTTERDAM |
| Architecture: | Partner in charge : L. Gestels. Associates : E. Louis, B. Huysman, J.-F. Joiret, L. Fonteyn, B. Lepez, , G. Forthomme. |
| Structure: | Structural engineering: Philippe SAMYN and PARTNERS sprl, architects & engineers with SETESCO sa (J. SCHIFFMANN, Ph. SAMYN) |
| Services: | Accoustical engineering: Daidalos Bouwfysisch Ingenieursbureau, Leuven P. MEES Aerodynamic engineering: |
For plans sections and elevations, please refer to the archives section of the site available from the “references” menu.


