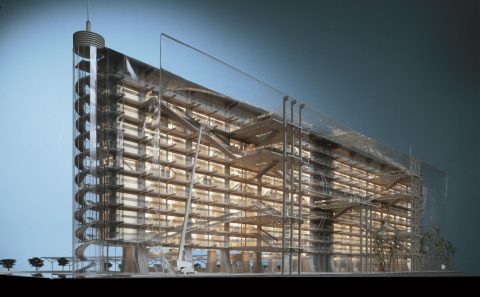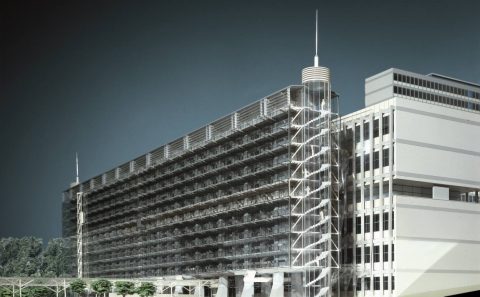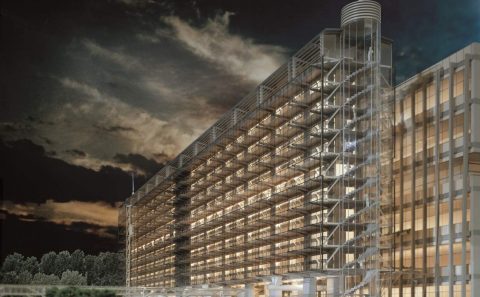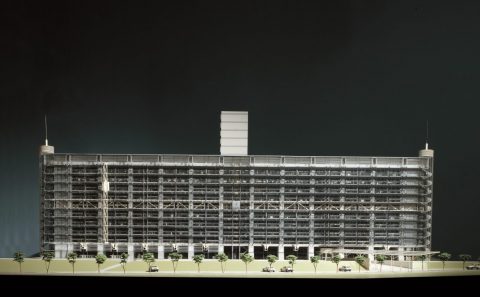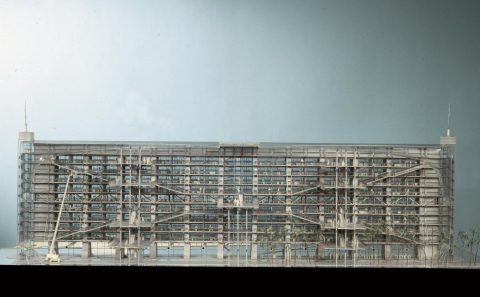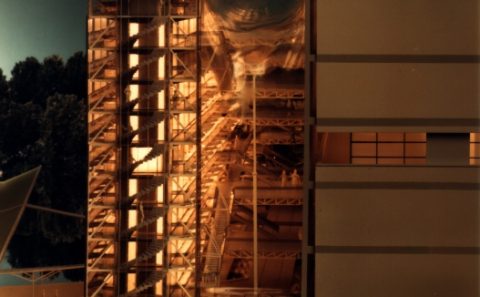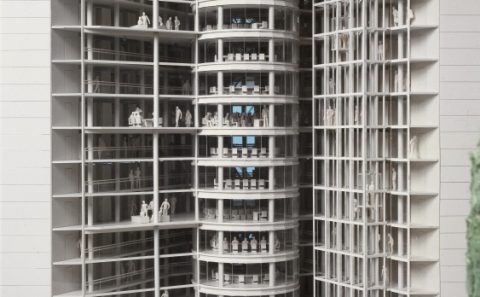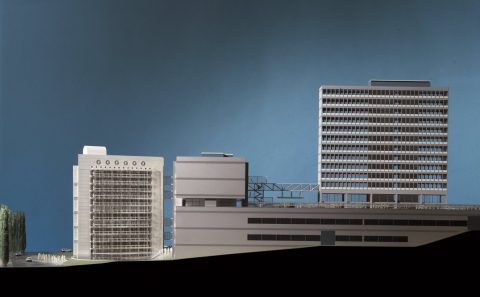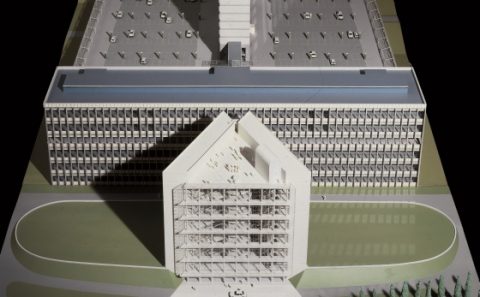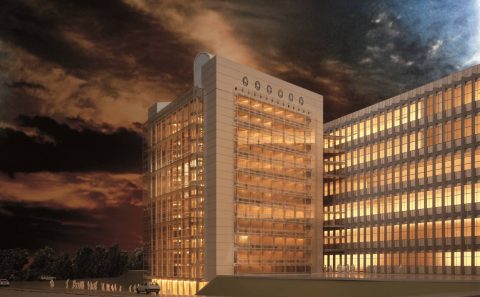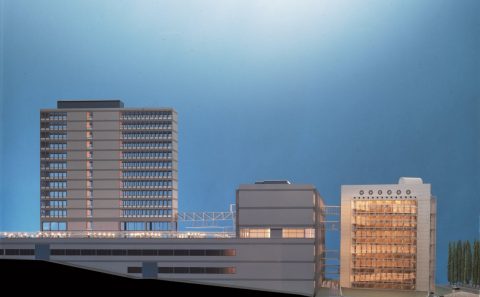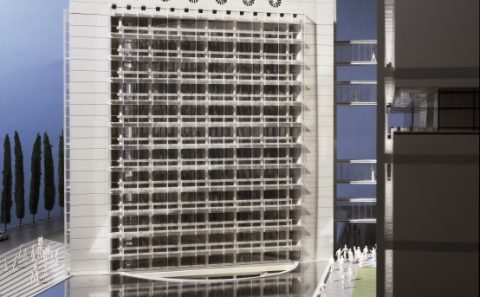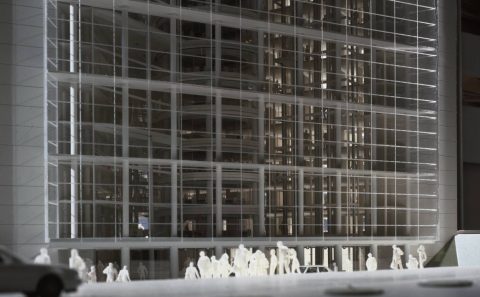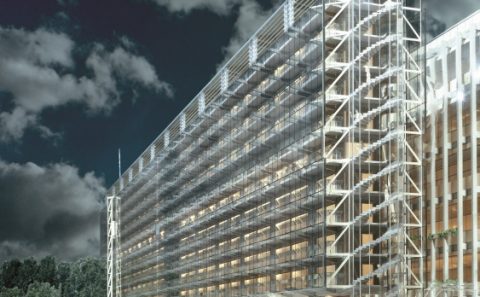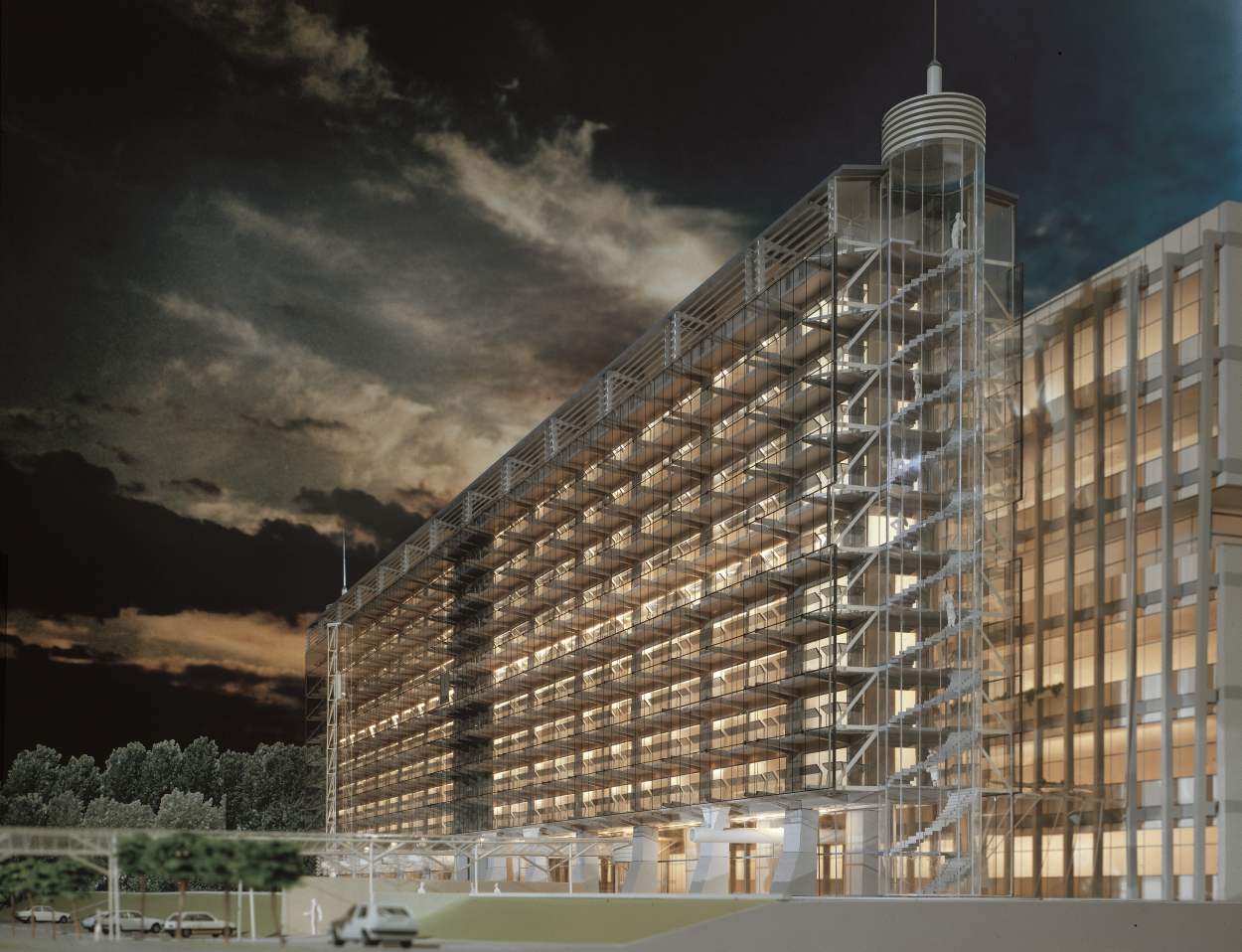
190-Solvay Offices
Office extension to the main laboratories in the Solvay Central Chemical Research Center
Neder-Over-Hembeek
BELGIUM
9 000 sqm.
Awaiting Construction. (1987-1989); (01-190).
Study in progress
– Architecture
– Construction management
– Interior design
– Landscaping
– Physical planning
– Project management
– Quantity surveying
– Structural engineering
2001.06.26
The Solvay Central Chemical Research Center, built in the Nineteen-Sixties, has a rigorous design comprising a 125 m x 100 m base housing high bays and technical rooms, a 10 m x 48 m 13-storey office tower, and a 125 m x 23 m five-storey laboratory building.
It was determined that an extension must be added to the Center in order to meet the following needs :
– closer proximity and shorter walking distance between the laboratories and the offices;
– and enhanced sense of teamwork and cooperation among the 220 researchers.
Pursuant to a detailed physical planning study, a first proposal submitted to Solvay in March 1988, provided :
– limited walking distances between the new offices and the laboratories
– direct views from laboratories to offices and vice versa
– maximum transparency of the offices
– a large atrium acting as communication space between the new and old structures
– all double-deck offices within one level of their related laboratories
– large footbridges and suspended stairs to minimize communication distances.
Subsequent to this first proposal, the client revised its physical planning criteria and requested study of an alternative scheme that would permit an unrestricted view of the landscape from the laboratories, recognising that this would necessitate less interaction between the offices and laboratories.
The second and final scheme, in November 1989, met Solvay’s revised criteria.
The fall of the Berlin Wall delays the project as Solvay has the opportunity to make important investments in former East Germany in order to refurbish its factories there.
- A PLUS n° 101, 4/1988, pp. 26-29; (Belgium).
- L’ARCA n° 37, April 1990, pp.48-55; (Italy).
- PROGRESSIVE ARCHITECTURE, July 1990, pp. 76-77;
About the transparent plastic roof membrane:
- FITAT Symposium “Composite materials with textile reinforcement for use in building”, Lyon, July 1990 Proceedings, part 2 – Ed. Pluralis, Paris 1990, pp. 209-219; (France).
- IASS (International Association for Shell and Spatial Structure), International Symposium, “Spatial Structure at the Turn of the Millenium”, Copenhagen, September 1991. Proceedings, volume 2, Ed. Kunstakademiets Forlag Arkitektskolen, Copenhagen 1991, pp. 187-194 (Denmark).
| 01-190 | SOLVAY – CENTRAL LABORATORY, EXTENSION OF THE CENTRE II, NEDER-OVER-HEMBEEK. |
| Client: | SOLVAY AND CO. |
| Architecture: | W. Azou, Y. Buyle, A. Charon, K. Delafonteyne, P. De Neyer, A. Good, D. Mélotte. |
| Services: | Samyn and Partners with MARCQ & ROBA. |
J. Bauters (models)
For plans sections and elevations, please refer to the archives section of the site available from the “references” menu.


