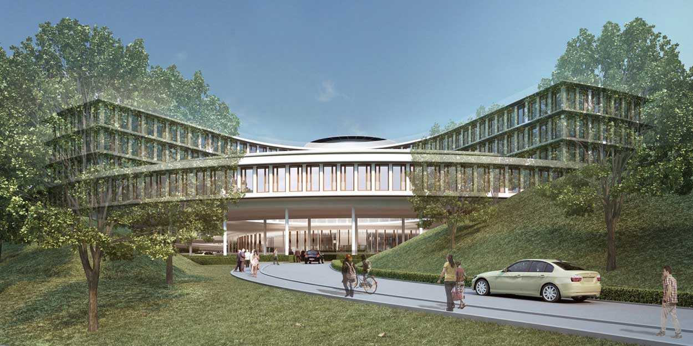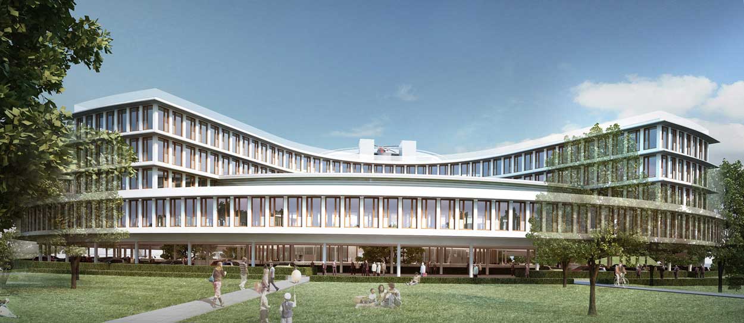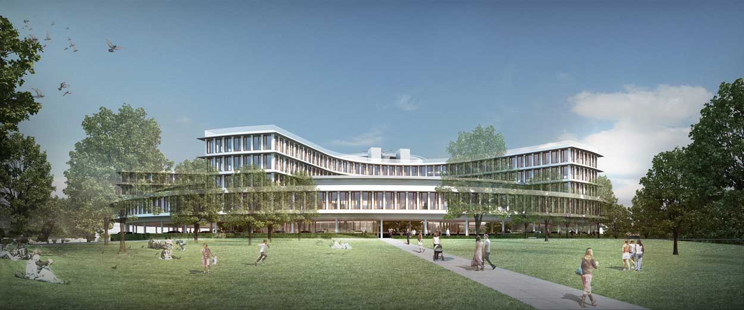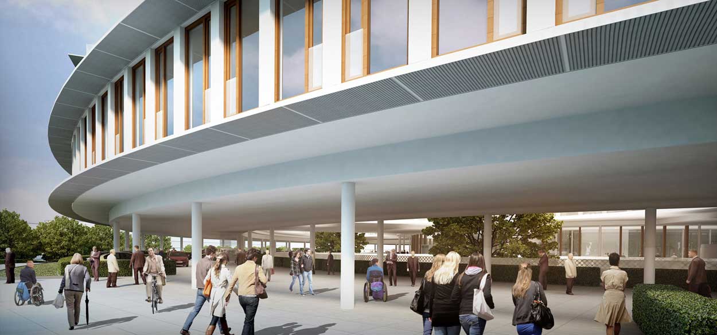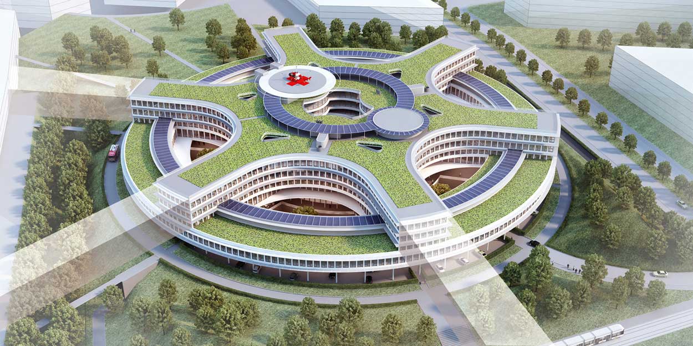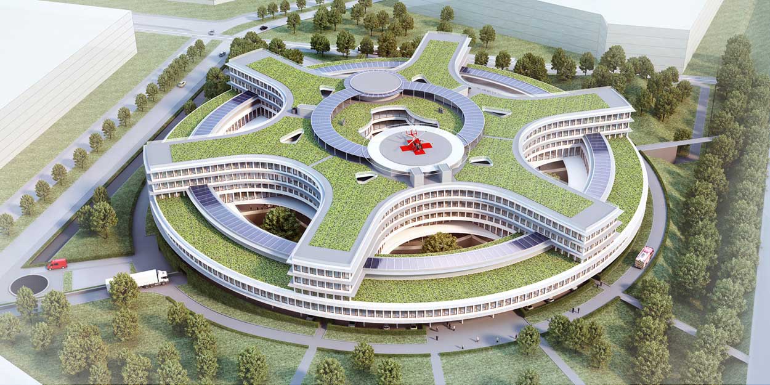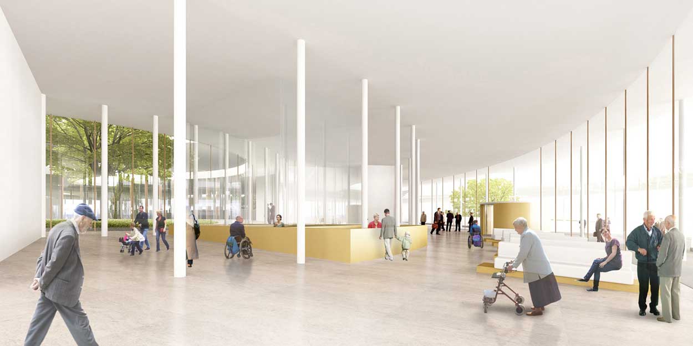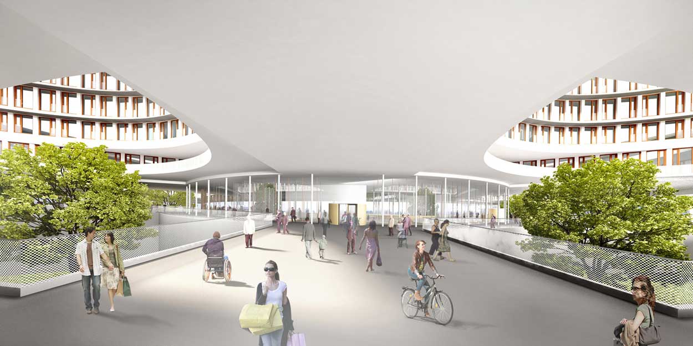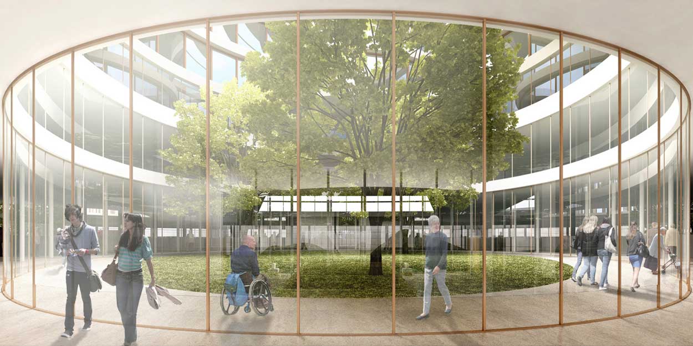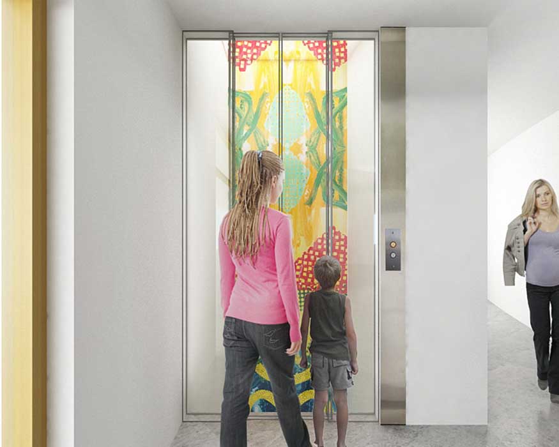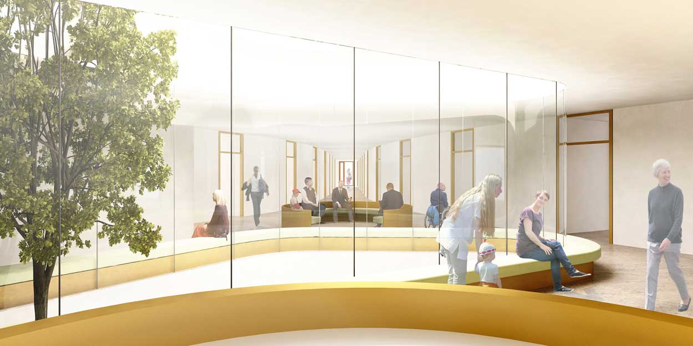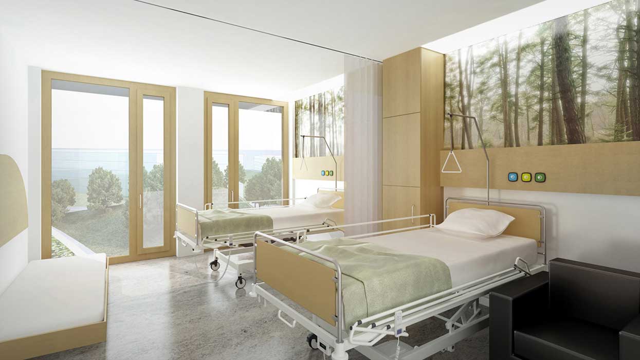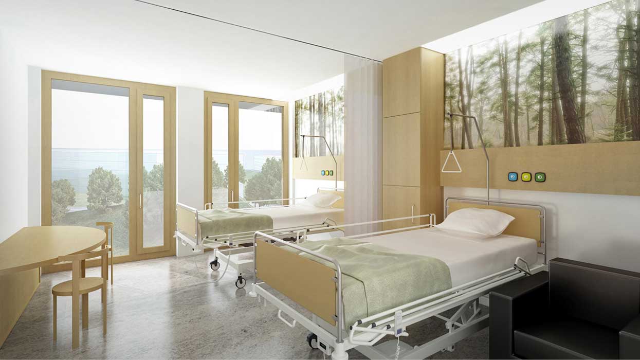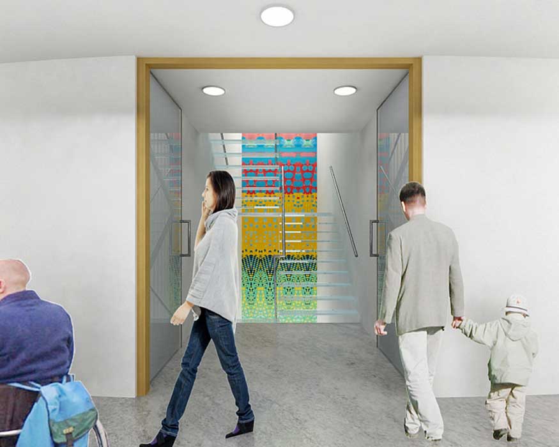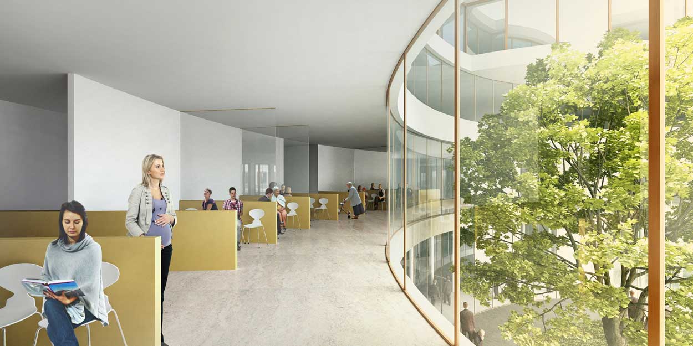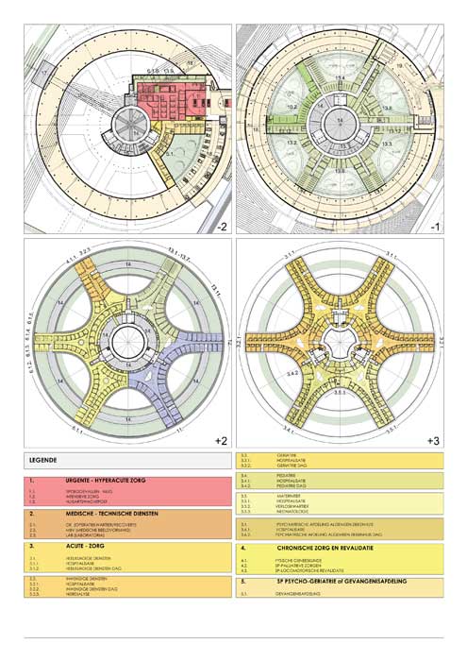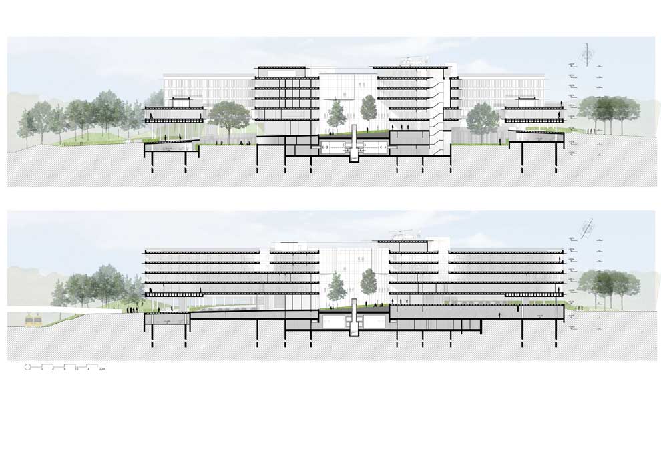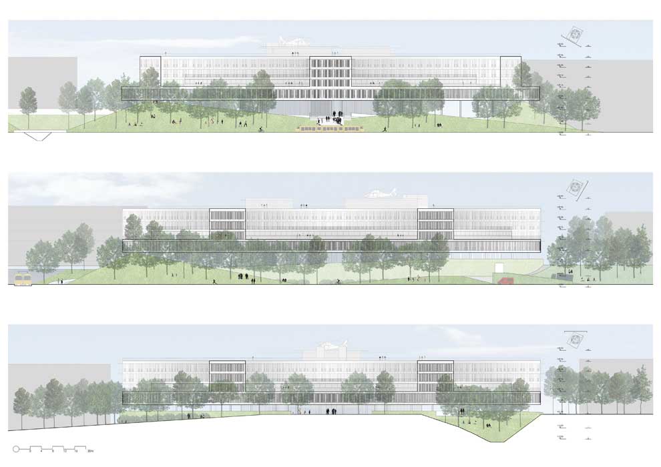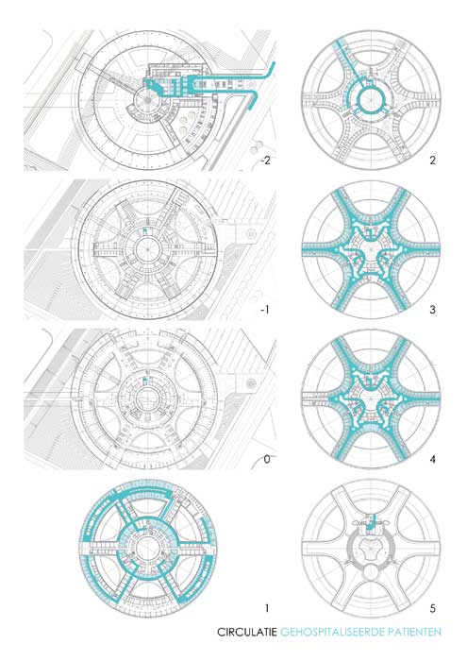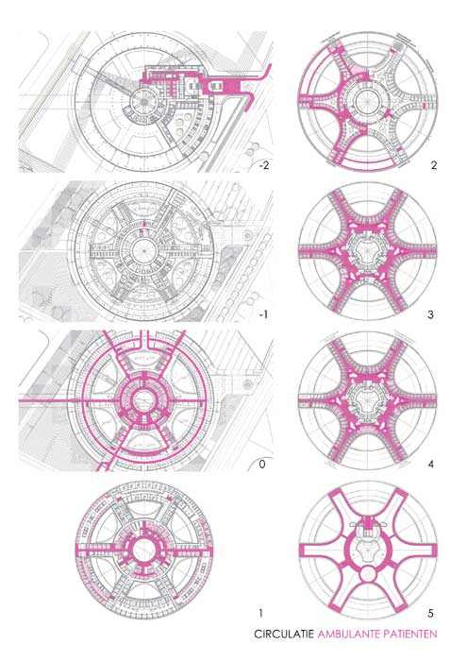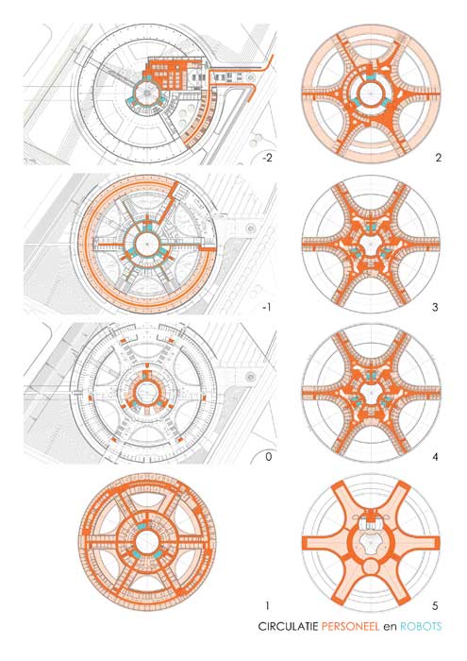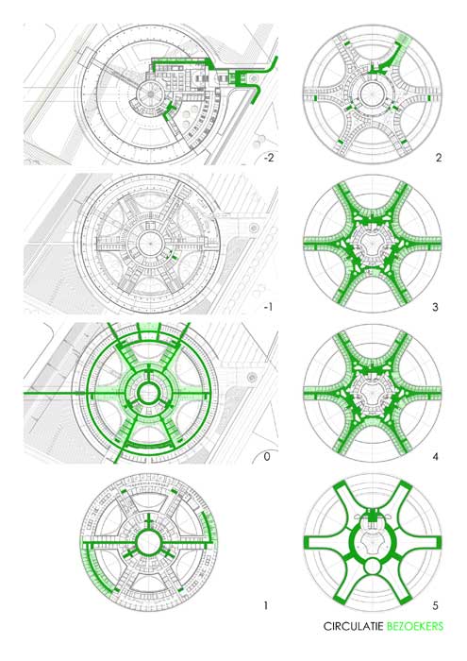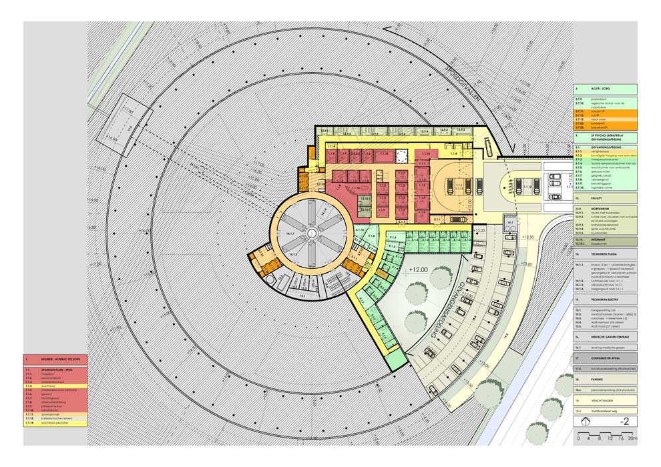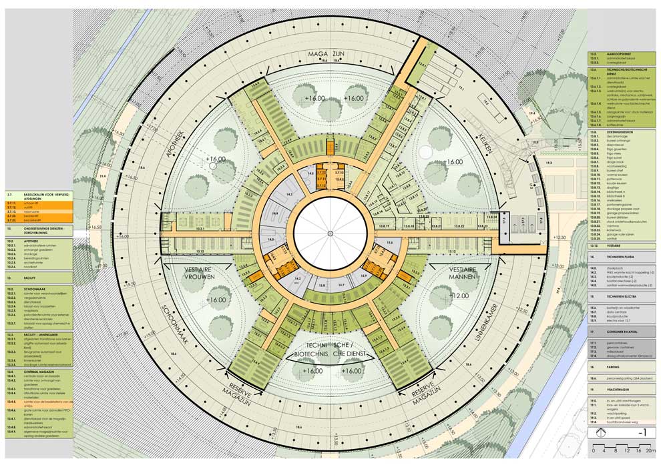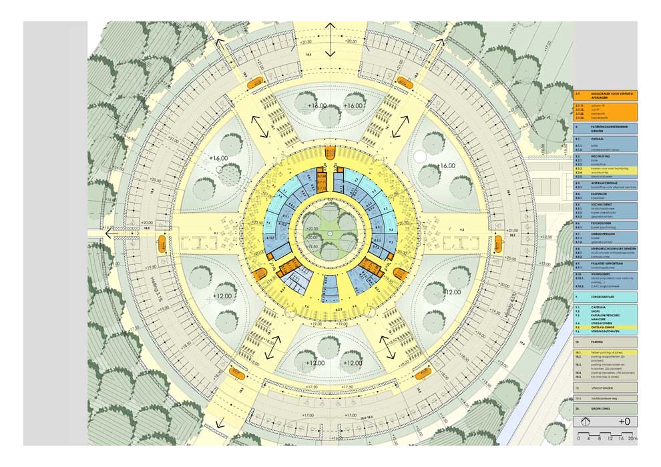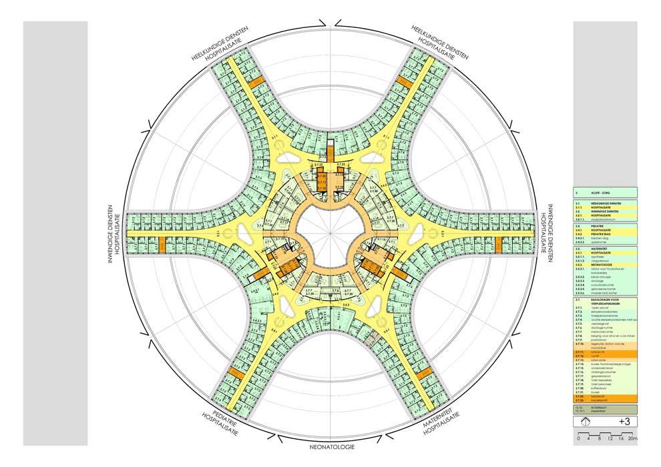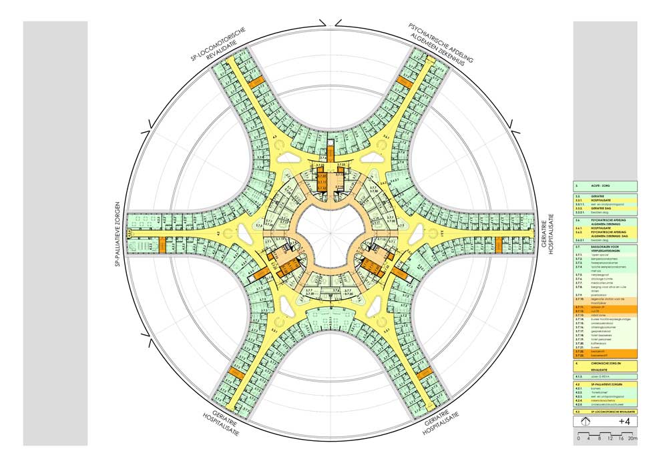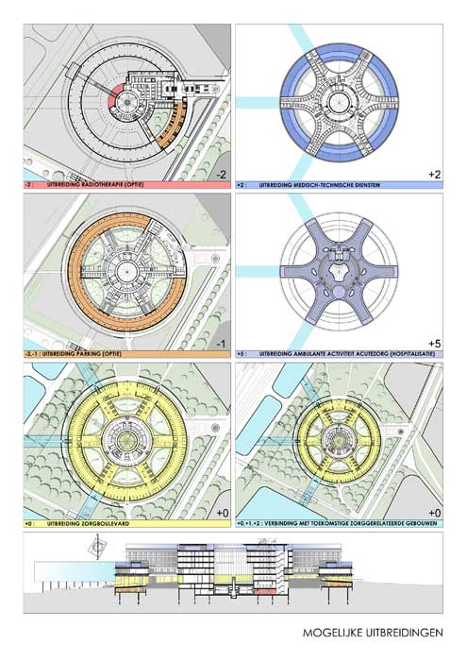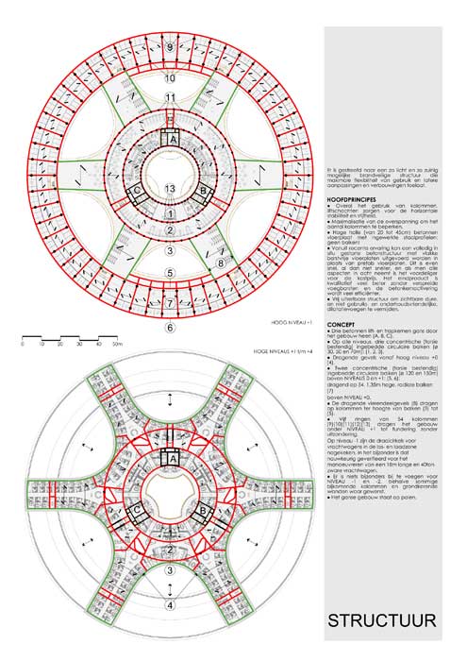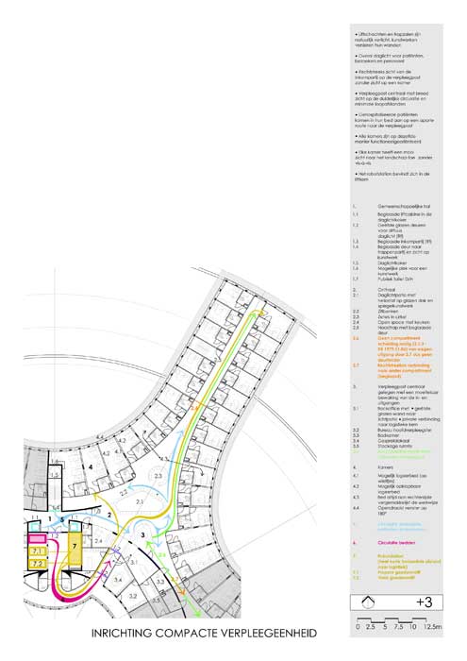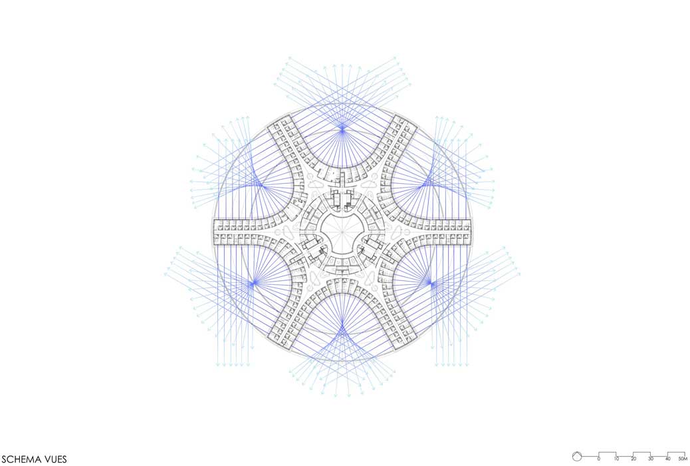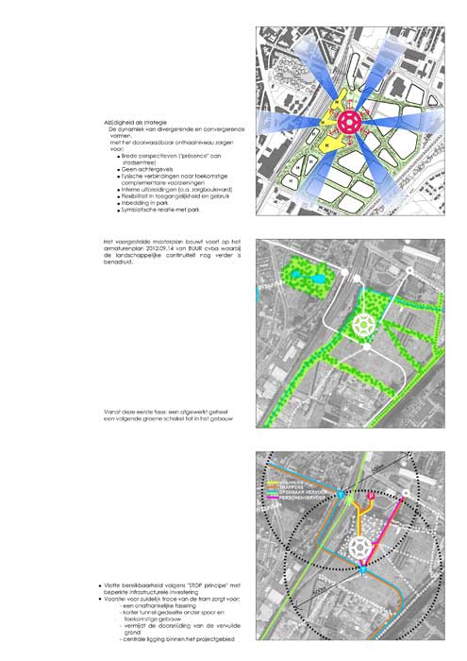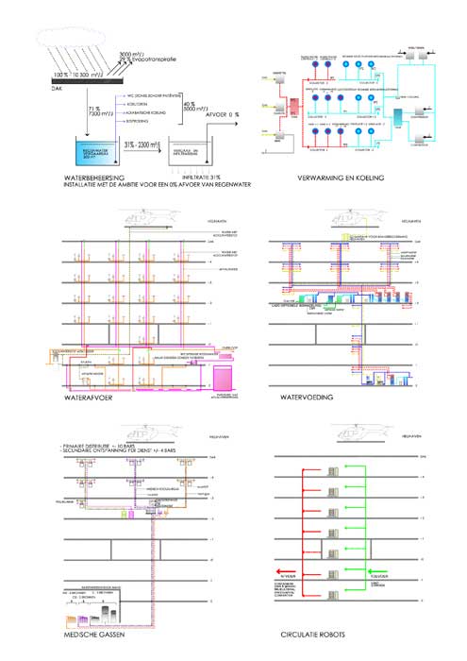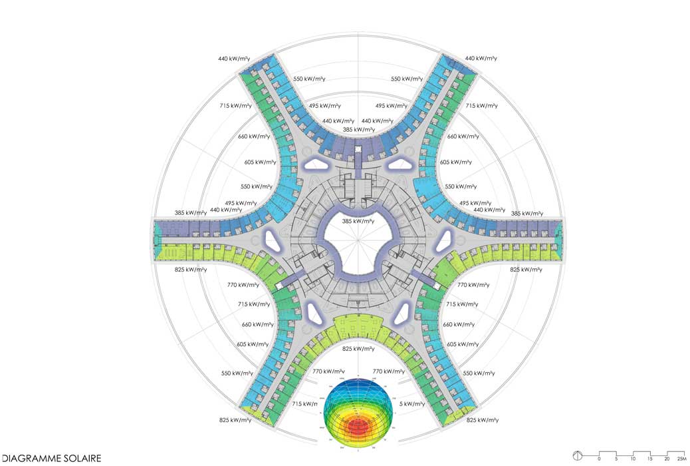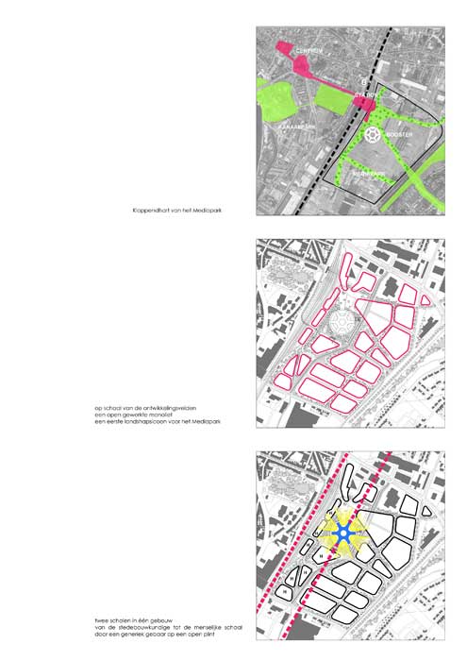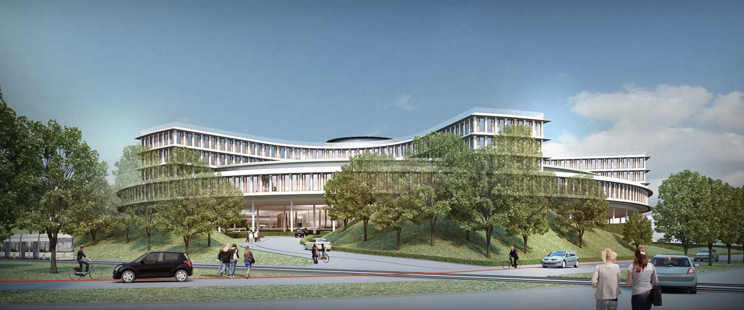
602-Jan Portaels Hospital
CAT-site, between Woluwelaan, Luchthavenlaan and Vilvoordelaan
Vilvoorde
BELGIUM
(2013); (01-602).
Invited competition entry; preliminary design
– Architecture
– Building physics and internal climate
– Civil engineering
– Conceptual energy plan
– Cost control
– Daylighting
– Interior design
– Landscaping
– Masterplan
– Structural engineering
– Traffic studies
– Urban design
– Urbanism
At the South-East of Vilvoorde, beyond the railways and the station, a former industrial wasteland is subject to a vast plan of urban redevelopment. The location is situated just nearby the north-east side of the Woluwe Boulevard from which you can access the location by car.
The plan draws a new network of roads and green spaces which divides the site in blocks with irregular trapezoid contours. These blocks ought to assemble as a health centre, a regional centre for broadcasting and various industries.
The hospital’s site is located nearby the railways and will be perpendicularly connected to them once the future tramway will be built up. The site’s topography consists of a low zone with natural soil and a zone raised of 5 m high made of polluted industrial soil.
This leads one to imagine a great park connected with the town’s green network (especially the Hanssenpark situated on the other side of the train tracks) on which rests a monolithic hospital. As a result, the hospital and the nature interpenetrate each other contributing to creating a “healing environment”.
The new park, open and welcoming, connects all the pedestrian flows of the new district and connects it to the station.
A vast welcoming area extends under the building whilst remaining a part of the park.
The welcoming area manages to gathers in one place the access coming from the North station, a tramway stop located in the south-west part and a car entrance located in the southern part.
The vast entrance hall, with a high clearance, connects:
- the superstructure which star shaped plan ensures a maximum of natural lighting in each rooms as well as in the services area and the circulations centrally concentrated around the central patio.
- the infrastructure divided in two levels and which is dedicated to logistics and emergencies. It has no contact with the polluted soil.
Information desks, community areas, cafeteria and small shops are split between the three cores of the vertical circulations placed equidistantly from one another.
Seven large openings provide natural light and ventilation everywhere in the building: six between the branches of the star that extend to the gardens located at the basement level, and the central patio with its garden located at the entrance level.
A carriage way takes a gentle slope right at the beginning of the South side of the future avenue, between the tree-filled hills made out of the excavated soil. This carriage way leads to the visitors’ parking which surrounds the entrance hall located just beneath the peripheral ring and the six areas covered by the star’s branches. Among those areas, the southern and northern areas constitute the principal access whilst the four others lead to the covered terraces as an extension of the hall. The glazed walls of the hall enable great visibility on all of the services it gathers as well a view on the central patio’s garden.
Thanks to its circular form, the hospital has neither a front façade nor a rear one. All of its façades must be pleasing. Hence the reason why, all of the technical and logistic areas, with no exception, are integrated within the volume of the building. In the same spirit, the horizontality of the window rows- made of clear oak with a triple ultra-clear glazing – is reinforced by sun-shading devices.
The façade of the infrastructure is fully covered with plants. A large bay located on the second basement, slightly below the avenue, leads to the emergency service and to the vast parking for the employees. On the first basement level, a discrete door gives access to the area sized for the 40 tonnes trucks. This area is dedicated to the heavy goods vehicles and to all of the docks where trucks can unload their merchandise. The manoeuvre zone is entirely contained within the building’s volume. This zone is naturally lit and ventilated by the interior garden.
Finally, a large pedestrian alley which is made accessible to the firemen’s vehicles surrounds the building’s base.
The building is structured so as to be easily convertible, transformable and expendable:
- transformable along with the evolution of the medical requirements or to house other functions (offices, hotels, study rooms, housing,…);
- extensible by the extension of three of the star’s six branches towards the adjacent areas which ought to serve peri-hospital services, by adding an additional floor or even by extending the entrance level.
This is particularly decisive for the shape of the building:
- all of the building’s parts have a low depth and are naturally lit and ventilated ;
- they are all connected by the vertical circulation’s cores and by technical arteries regularly distributed;
- the floors are mainly supported by the façades in order to limit to a strict minimum the number of interior columns. The floors are made of flat slabs with imbedded beams which avoid any obstruction to the installation of current and future ducts and pipes;
- the structure is thermically freely expandable and so, does not require any expansion joints ;
- the flexibility of the partition is guaranteed by the regular, repetitive and continuous rhythm of the façade’s structure and the window’s rows;
- the radial and concentric organization of the circulations to the three vertical cores limits the length of the walking distances and allows a strict separation between the patients, the clients and the visitors’ flows.
The first floor is composed of an outer and an interior ring surrounding the central patio. They are connected together by six radial branches. In the current situation, the first floor is mainly used as a the “hot floor”: operating quarter, intensive care, obstetric quarter, chirurgical and general medical day care centre, sterilisation, laboratories and medical imaging.
The second floor, first shaped as a star, houses the outpatient’s hospital, the dialysis service, the administration, the employees’ cafeteria and the housings for interns. The technical rooms for the ventilation systems of the first floor as well as terraces are located on the roof between the star’s branches on the outer ring.
The twelve health care units are organized around the nurses’ rooms on the third and fourth floors. These units are circularly distributed around the central patio allowing an ideal control of all logistic functions It also offers the nurses a direct view on all of the bedrooms’ doors and allows to welcome visitors as soon as they get off the elevators.
The rooms are organized so as the beds are always placed on the same side of the bedroom in order to facilitate the nurses’ work. All of the bedrooms have a great view on the exterior without vis-à-vis.
Document E41_01/602 -En Issue of 2013-03-04
Philippe SAMYN and PARTNERS
All projects are designed by Philippe Samyn who also supervises every drawing
Philippe SAMYN and PARTNERS
with SETESCO (sister company 1986-2006)
or INGENIEURSBUREAU MEIJER
(2007-2015)
if not mentioned
Philippe SAMYN and PARTNERS
with FTI (sister company since 1989)
if not mentioned
| 01-602 | AZ VILVOORDE |
|---|---|
| Client: | Algemeen Ziekenhuis Jan Portaels |
| Architecture: | Mandatary: Philippe SAMYN and PARTNERS sprl, architects & engineers (SAI). Design Partner: Philippe SAMYN. Partner in charge: Quentin STEYAERT, Denis MELOTTE. Associates: Laura BARBARITO, Mariuca CALIN, Blandine CAPELLE, Yajun CHEN, Alejandro CHICHIZOLA, Antoine COLBACK, Dikran GUNDES, Boris KOZYREFF, Elodie NOORBERGEN, Matthijs STOFFELS, Gaofei TAN, Eline VANDEVENNE, Christophe VAN RAEMDONCK |
| Structure: | SAI + JAN MEIJER bvba Jan MEIJER, Philippe SAMYN Gemzenstraat, 32a 2610 Wilrijk, Belgium Tel. : +32 2 448 25 00 E-mail : info@meijer.be |
| Services: | Urbanism and landscape: OMGEVING cvba Luc WALLAYS Uitbreidingstraat, 390 2600 Berchem, Belgium Tel. : +32 3 448 22 72 E-mail : info@omgeving.be Structural design: Building services, conceptual energy plan: FELGEN et ASSOCIES engineerings sa: Building physics, energy, daylithing, acoustics: Cost control: Consulting kitchen: Art integration: |
For plans sections and elevations, please refer to the archives section of the site available from the “references” menu.

