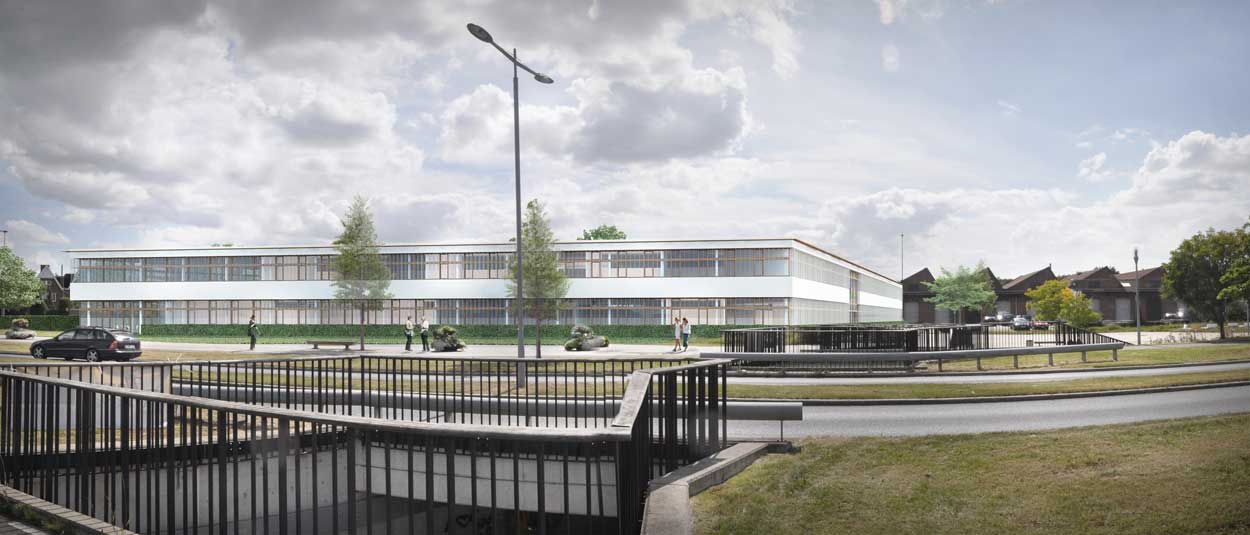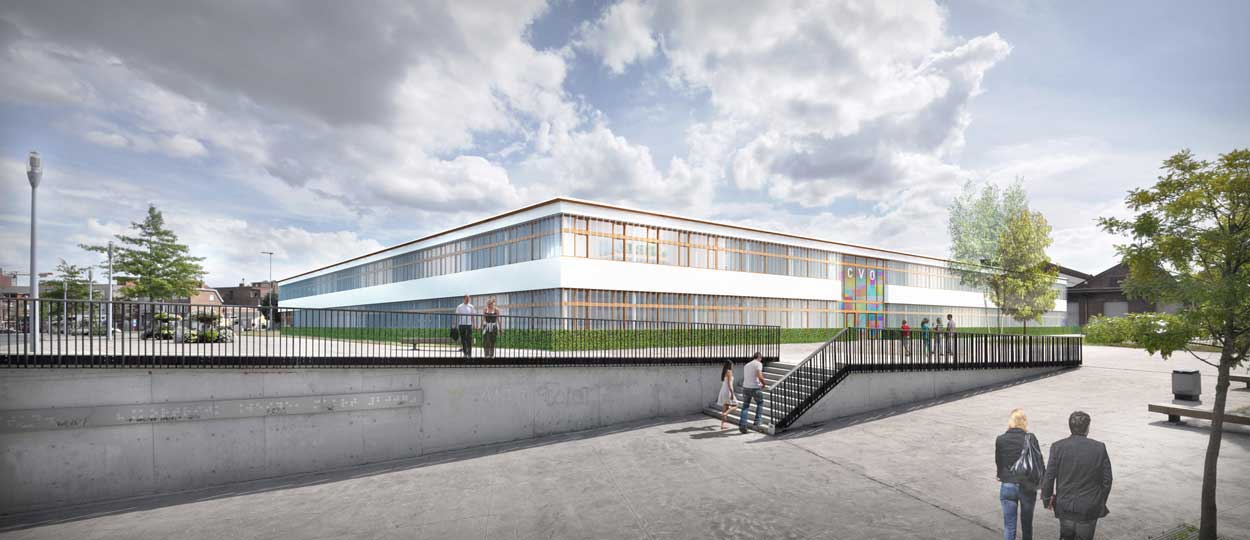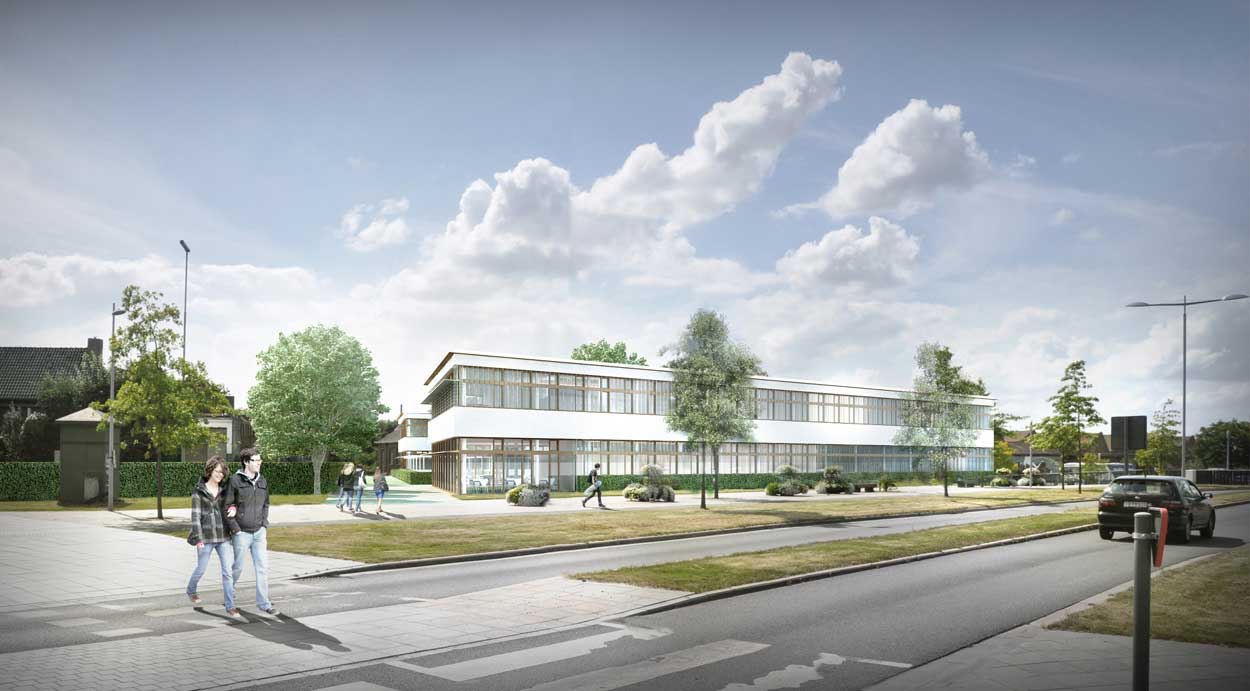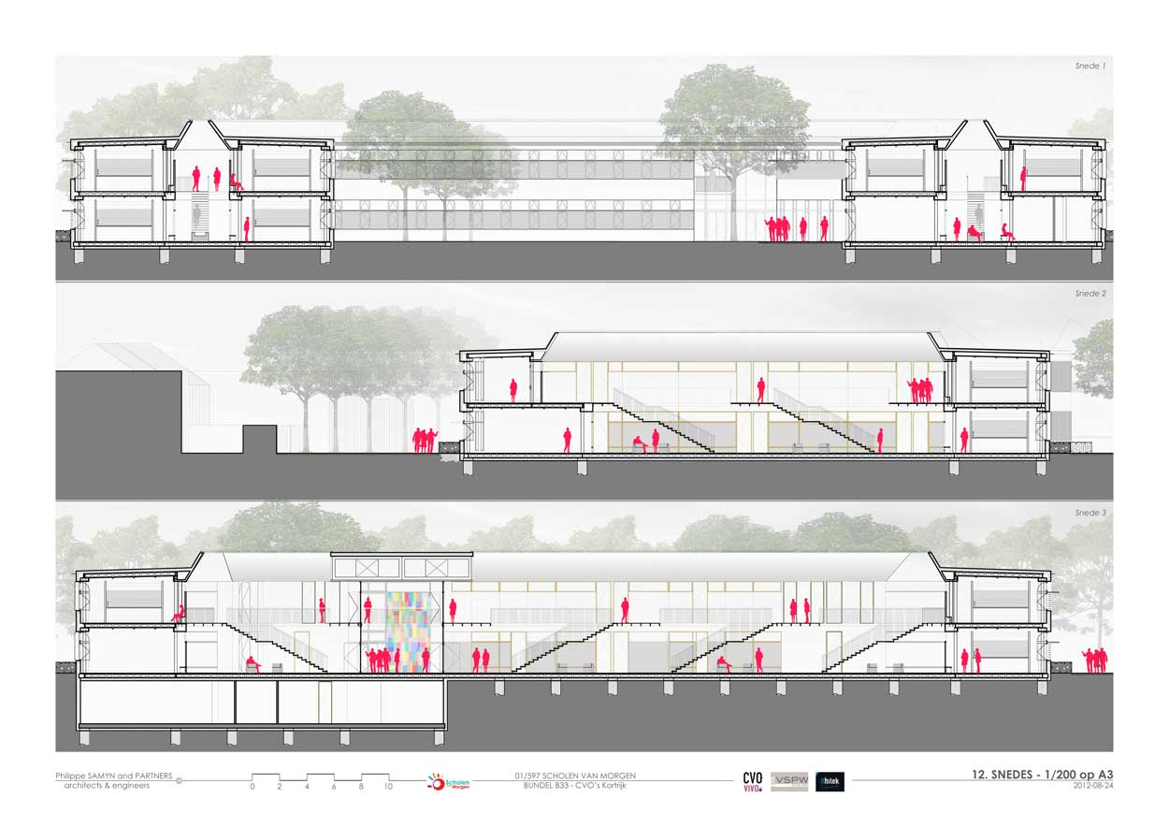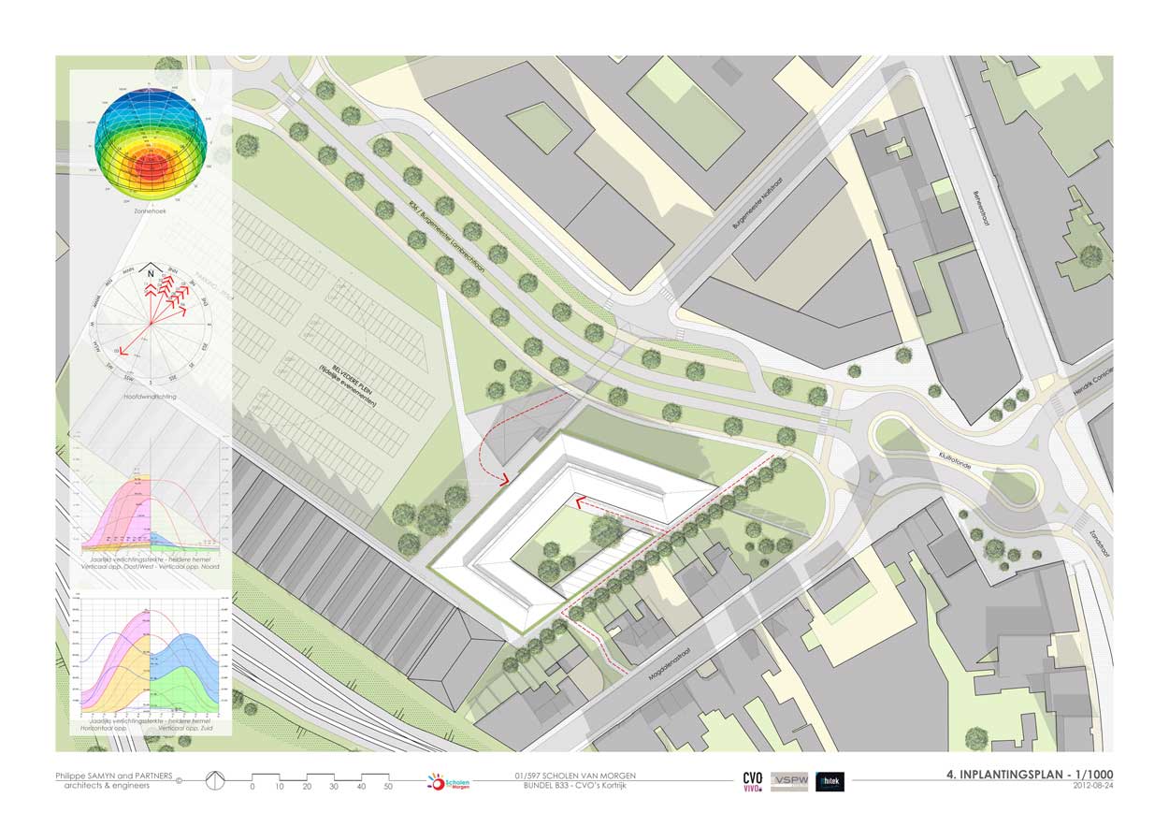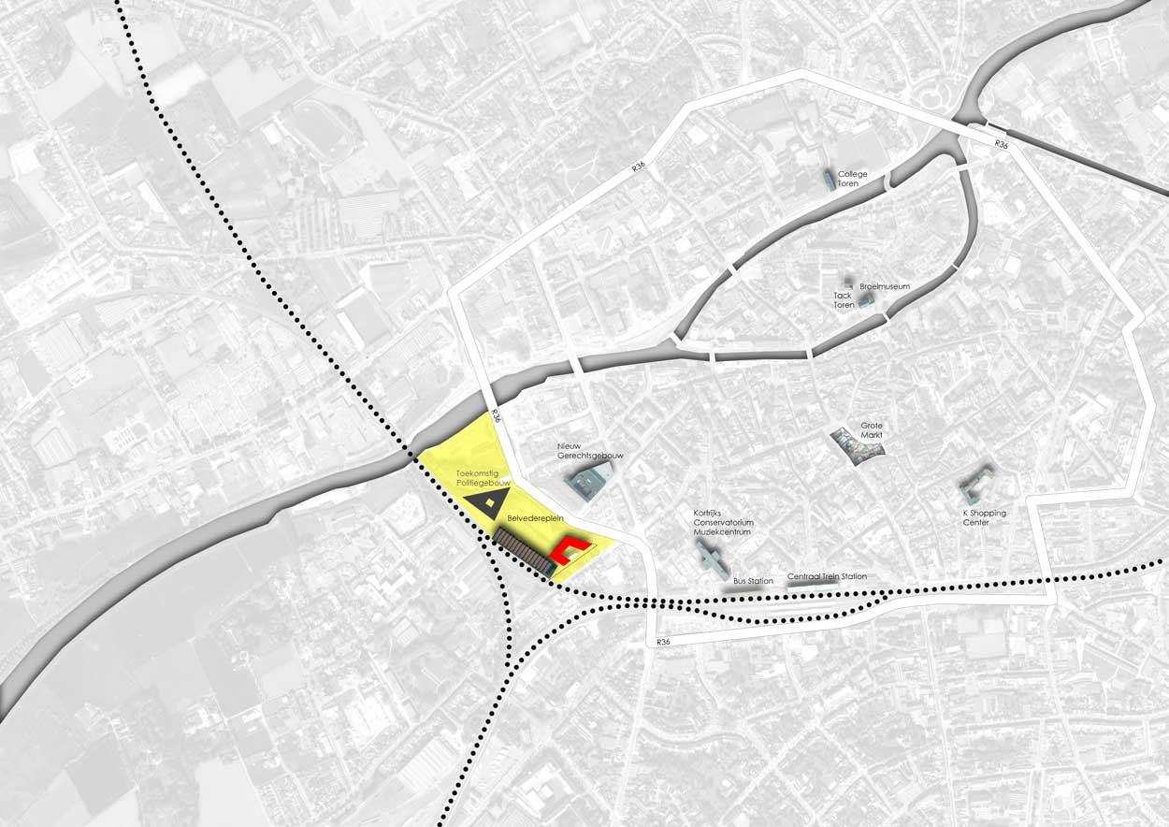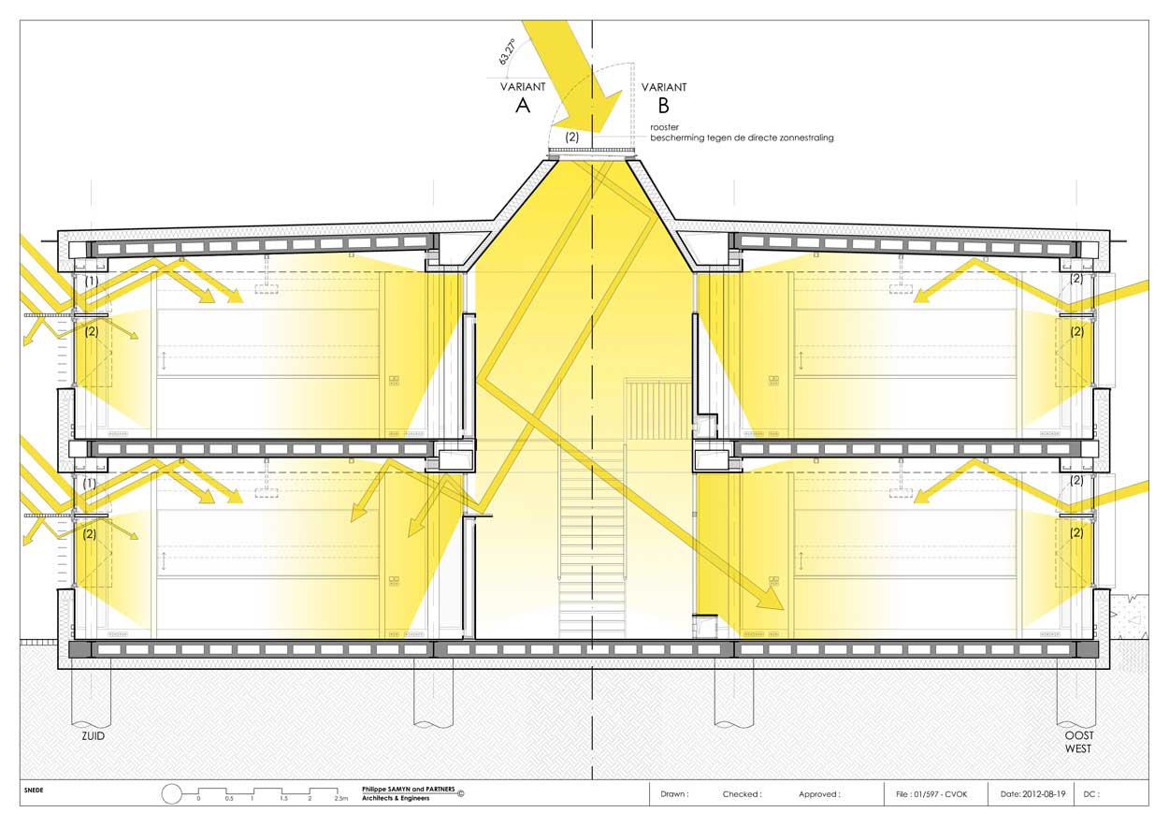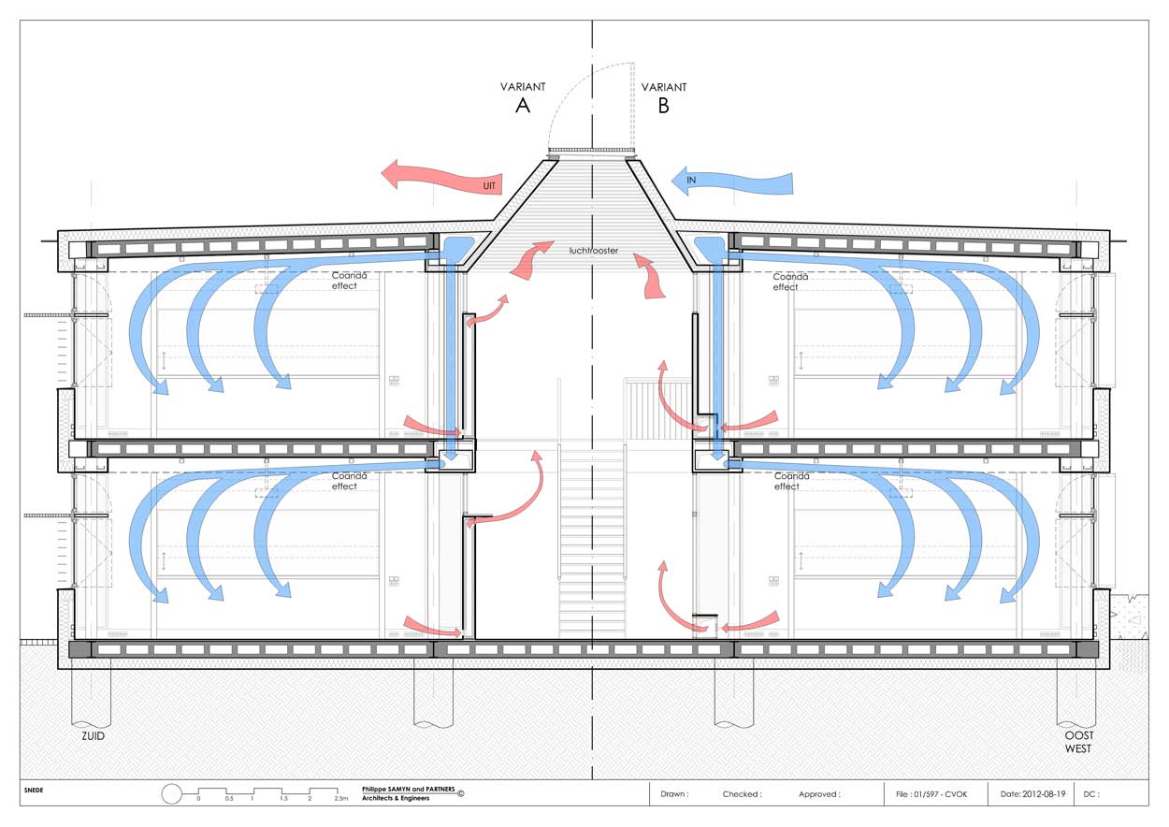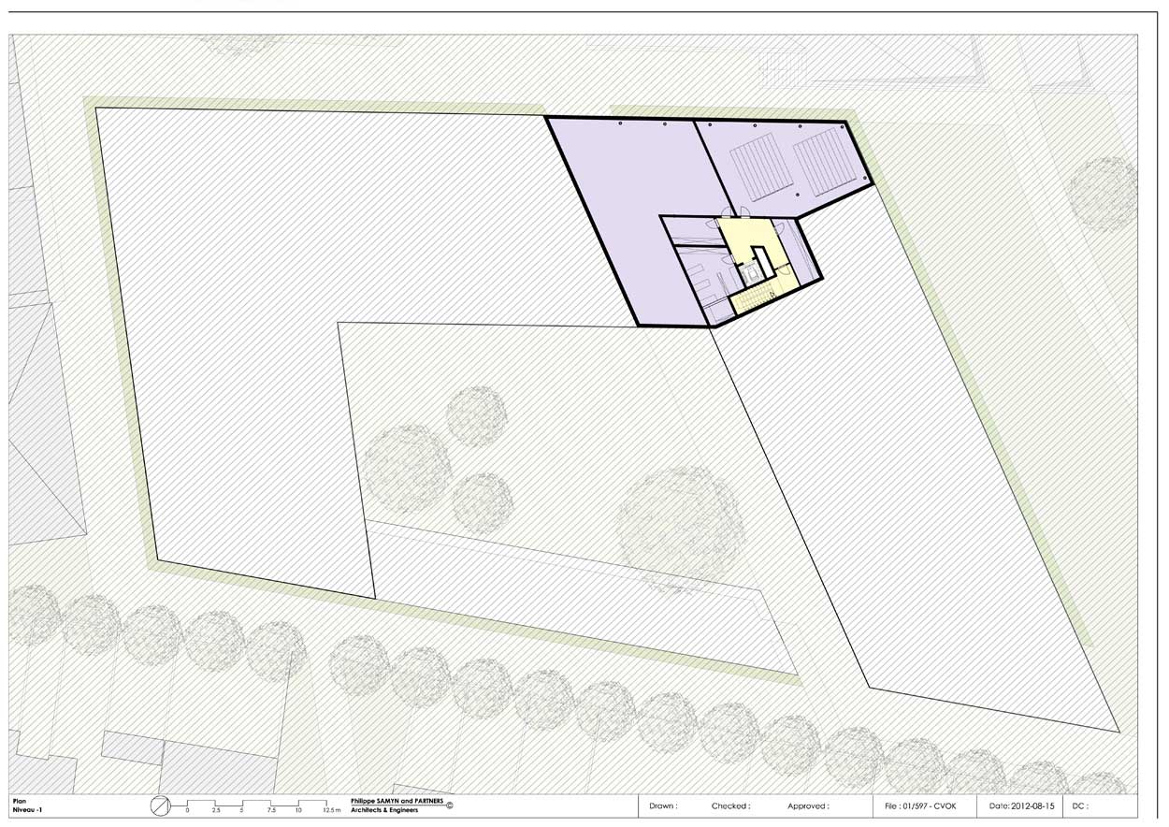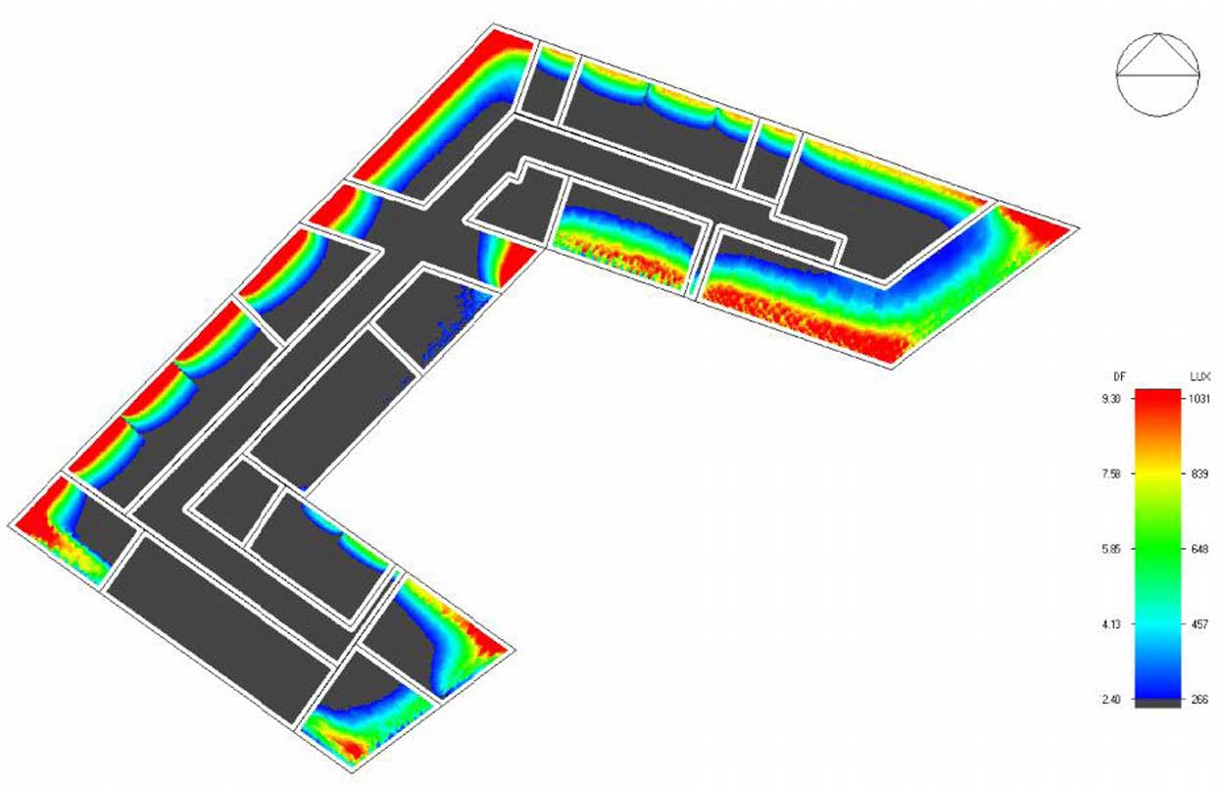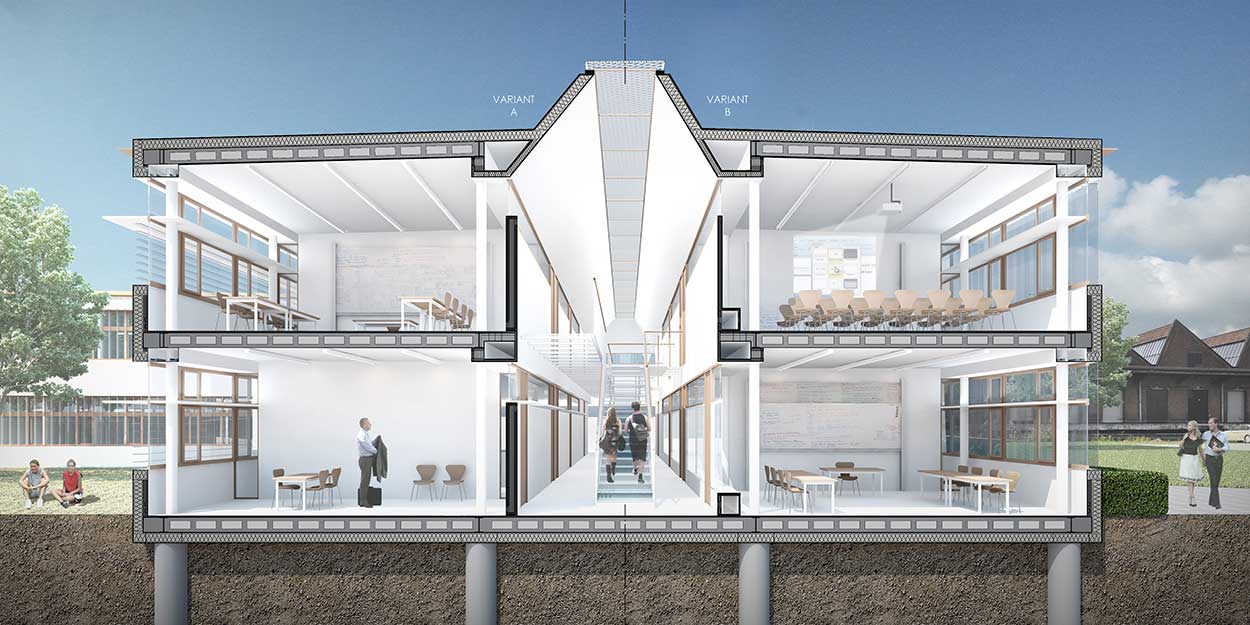
597-School for adults
Kortrijk
BELGIUM
(2012-2013); (01-597).
Invited competition entry; preliminary design
– Analysis the existing situation
– Architecture
– Building physics and internal climate
– Daylighting
– Equipment engineering
– Landscaping
– Structural engineering
– Building services engineering
The mission is a part of the large “DBFM Scholen van Morgen” program launched by the Flemish Region with the assistance of private financing.
The site, Kortrijk Weide, is situated close to the station and the city centre. It lies at the heart of a fragmented urban fabric which is in full development; it includes a vast esplanade, the Belvedèreplein, bordered to the south-west by former SNCB warehouses, a residential street to the south-east, a wasteland intended for a future two-storey police station to the north-west and the inner ring-road to the north. The latter, leads to the south-east of the site onto a very busy roundabout. Following its former industrial operation, the site is polluted to a depth of one metre.
The school building is destined to welcome groups of adult students from morning until evening. It must meet the requirements in flexibility in organisation, transparency and soft accessibility. Comfortable, airy and light classrooms are a must.
The authorised building volume includes four storeys.
Document E41_01/597 -En Issue of 2012-12-14
The new school constitutes of an intermediary urban element situated between the city centre and a vast esplanade opening onto the outskirts of Kortrijk, which gives the inputs positioning neuralgic importance.
Readability, calm and modesty are sought out for the implementation and architecture of the building, with a view to promote concentration and the security of its users. The project generates an overall calm, sunny, sustainable and happy place, organised around a semi-public green space, enclosed by the bicycle shed.
In order to respect the size of the former warehouses and the future police station and to preserve the privacy of the neighbouring houses, the program is voluntarily spread out over only two levels, in duplex. This provision also allows for the horizontal circulations to be flooded with light, while fire prevention measures are especially improved.
The building consists of two parts, situated on either side of an entrance, which is the link between the town, the residential area and the esplanade. The entrance gives the service and communal function areas to the north, and the teaching areas, to the south.
Hospitality and welcoming services are primarily in the north wing, facing towards the city. It includes the reception, secretariat, the staff room and the open centre of education, the cafeteria as well as the amenities and direct access to the lift.
From the entrance hall, an interior street develops on two levels illuminated by the roof, in which there are eight evenly spaced staircases and footbridges giving access to the classrooms. A hotbed of friendly communication, it is also very important for the building physics, in terms of natural light (it is the most efficient way of bringing sunlight into the heart of the building while reducing the glare), as well as in terms of ventilation, as it plays the role of an exhaust air plenum.
The interior street ensures a smooth evacuation in the event of a fire and facilitates accessibility to disabled people. Its dimensions are more than comfortable as they are calculated, conforming to the program, for an occupancy of 1,500 people, even though the peak attendance accounted for is only an occupancy of 850 people.
To ensure a greater flexibility in the partitioning of the floors, the school building, being tall and slender, is based on a construction module of 1.35 m.
The structure, consisting of steel columns and beams, receive concrete slabs lightened by polystyrene blocks. The slab mass is cooled at night by implementing the ventilation installation. Therefore, so that the fresh air can cool this mass, the sound absorbent suspended ceiling only covers 50 % of the surface area.
The façade, covered by a roughcast insulation layer, includes horizontal glazed bands. To limit overheating, fixed louvers are arranged outside the chassis; they are horizontal to the south and west yet vertical on the north and east sides. Similarly, a grate preserves the skylight from any direct penetration of direct sunlight into the interior street.
All of the installation techniques are of a “Low-Tech” type, made from visible, accessible and easily replaceable components.
Sustainable development starting by an economy of means, the project is compact (the ratio of protected volume on the heat loss surface is of 2.50 m and the ratio of gross/net surface is of 1.35), which leads to a very well insulated building (K23, according to the NBN B 62-301 standard and subsequent amendments) and energy efficient (E45, according to the legislation in force in Flanders).
Philippe SAMYN and PARTNERS
All projects are designed by Philippe Samyn who also supervises every drawing
Philippe SAMYN and PARTNERS
with SETESCO (sister company 1986-2006)
or INGENIEURSBUREAU MEIJER
(sister company since 2007)
if not mentioned
Philippe SAMYN and PARTNERS
with FTI (sister company since 1989)
if not mentioned
| 01-597 |
SCHOOL FOR ADULTS, KORTRIJK, BELGIUM |
|---|---|
| Client: | AG Real Estate |
| Architecture: | Principal and Design Partner: Philippe SAMYN Partner in charge: Jacques CEYSSENS Associates: Cyrus BOHN, Yajun CHEN, Antoine COLBACK, Ambroise CREVECOEUR, France DEFRENNE, Dikran GUNDES, Matthijs STOFFELS, Gaofei TAN |
| Structure: | Ingenieursbureau MEIJER sprl, Ir Jan MEIJER, gérant and Dr Ir Philippe SAMYN, Administrator. |
| Services: | Building physics: E-STER, M. Ir. Wim De Groote. Pictural integration: Georges Meurant. |
European competition upon invitation.
For plans sections and elevations, please refer to the archives section of the site available from the “references” menu.


