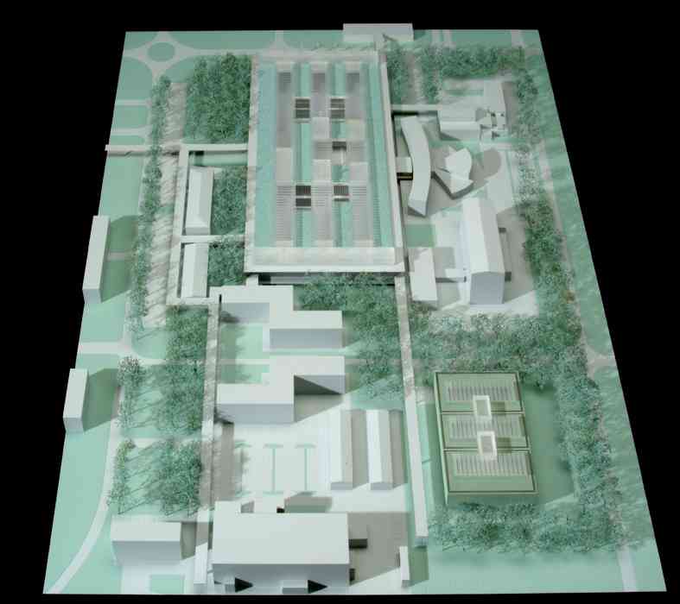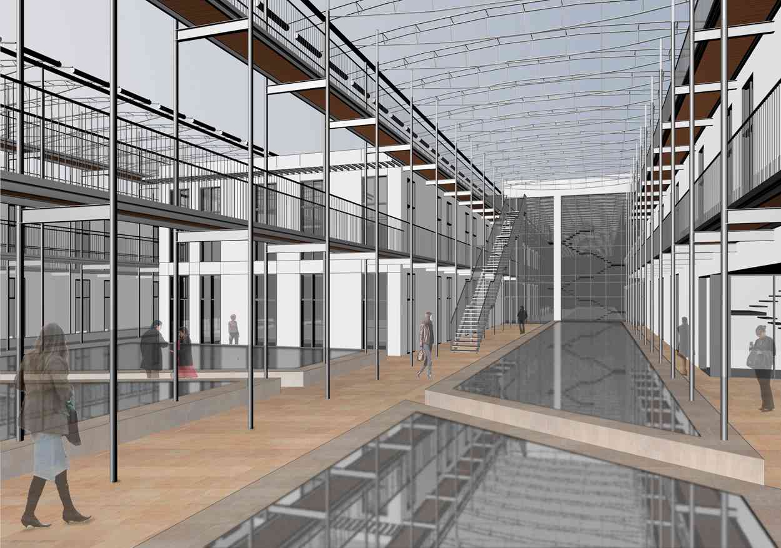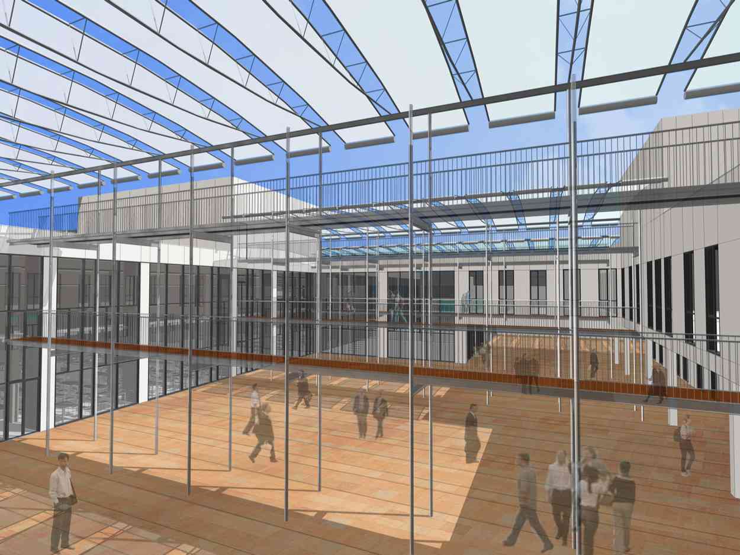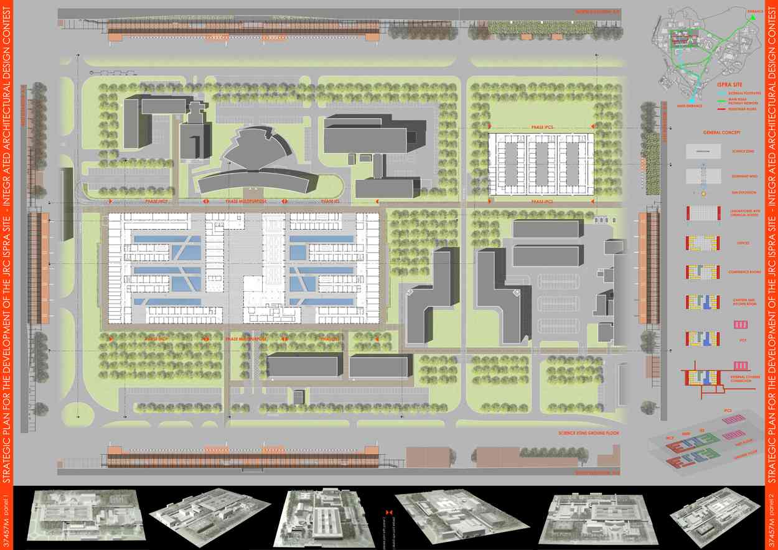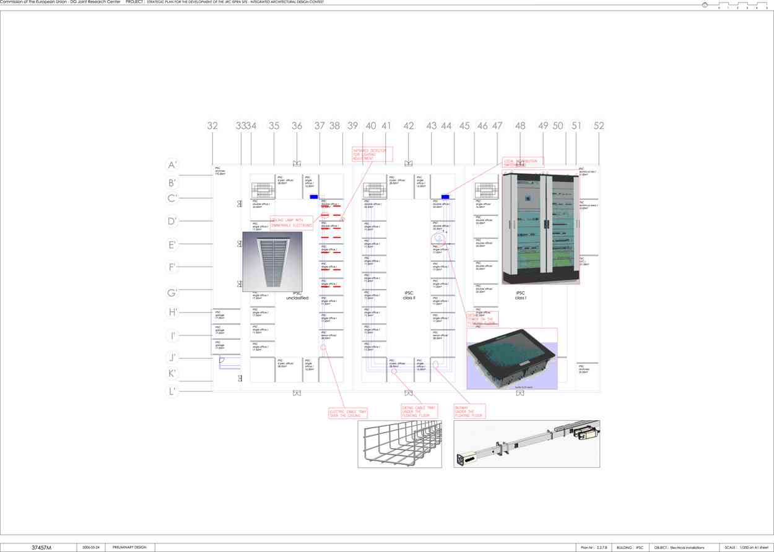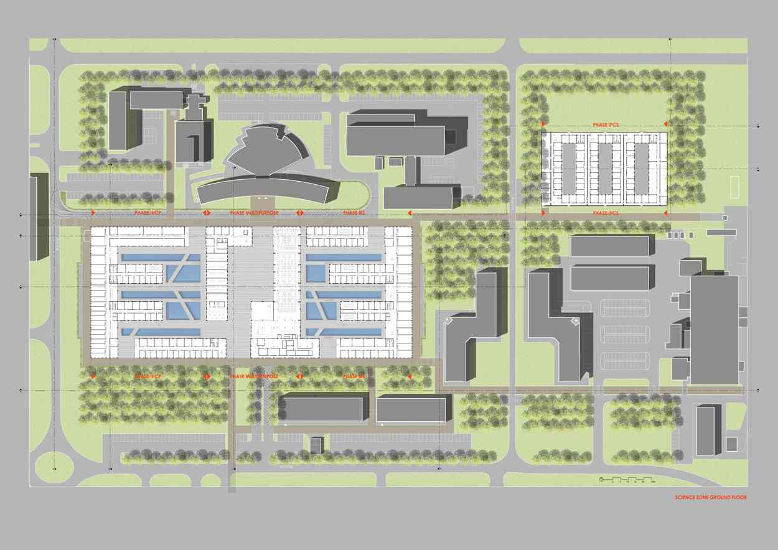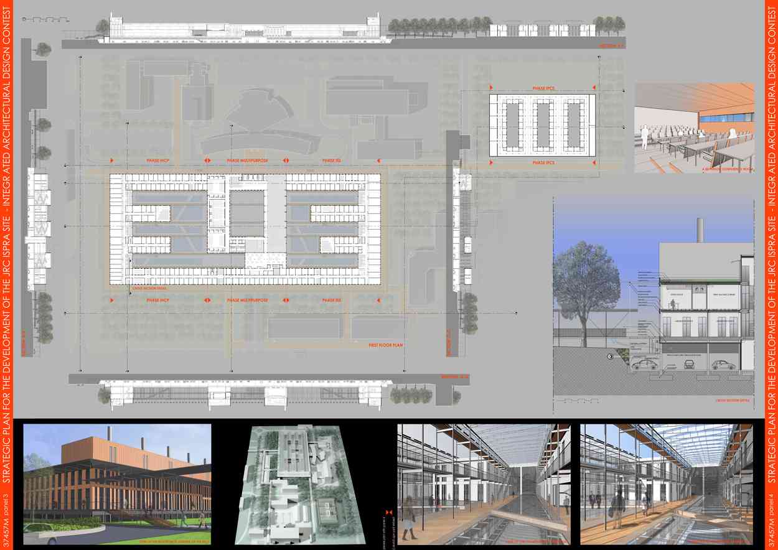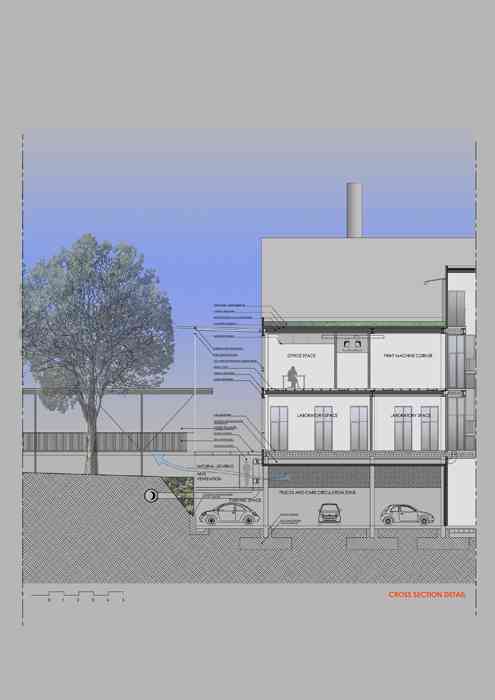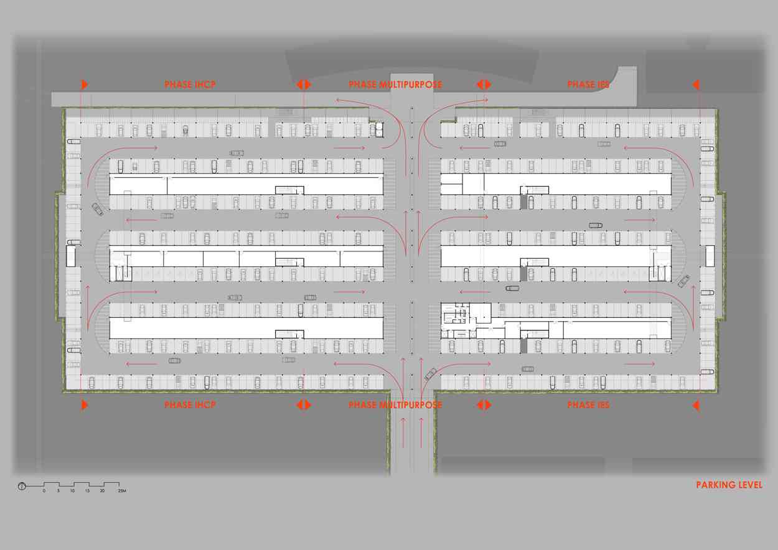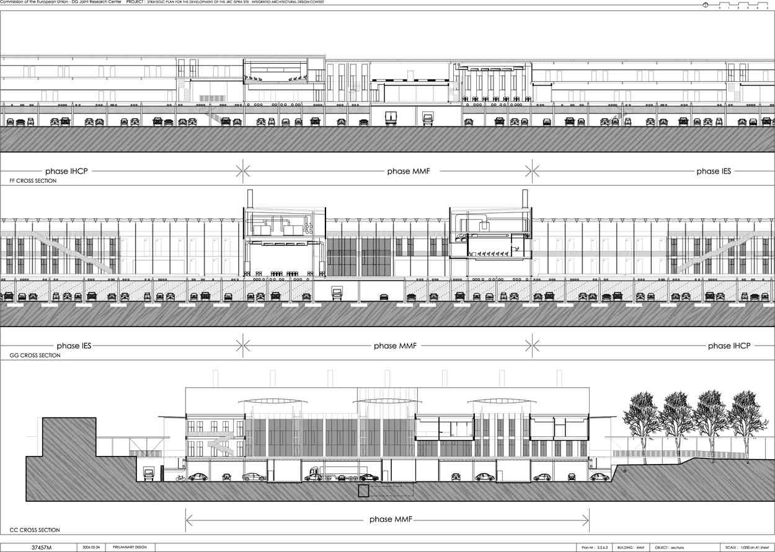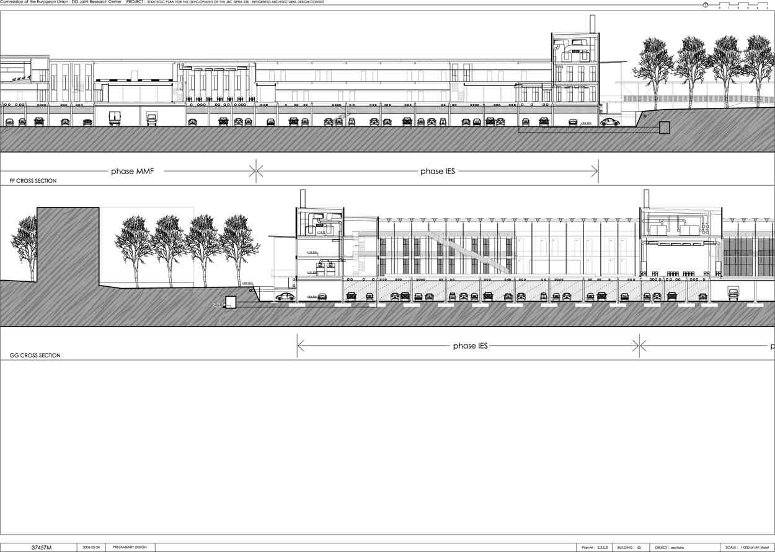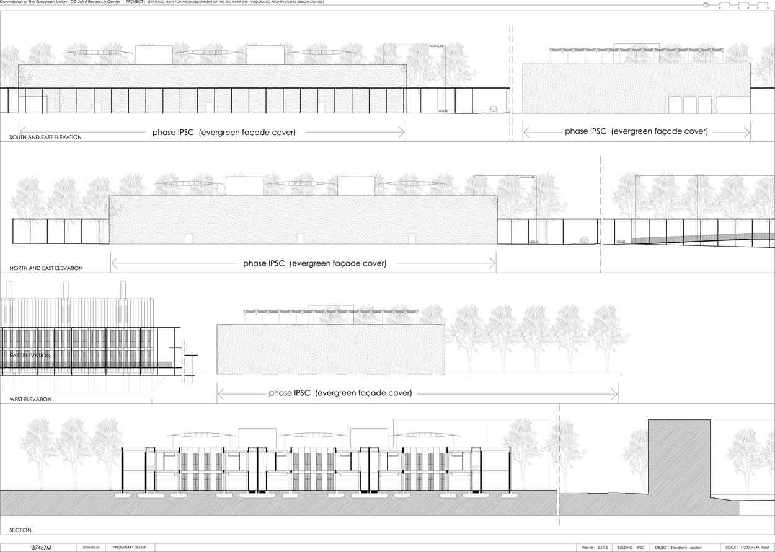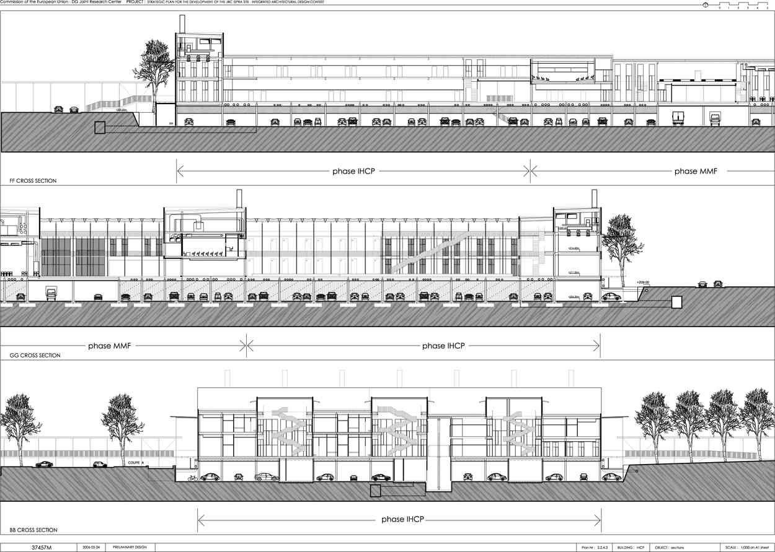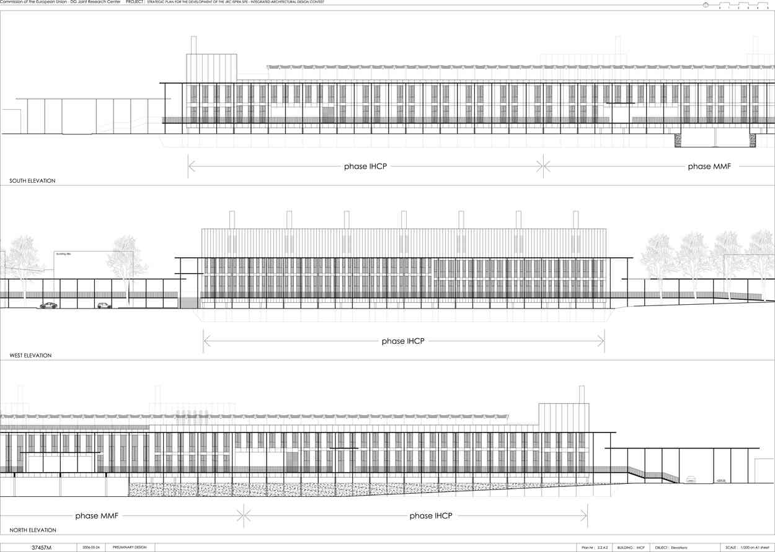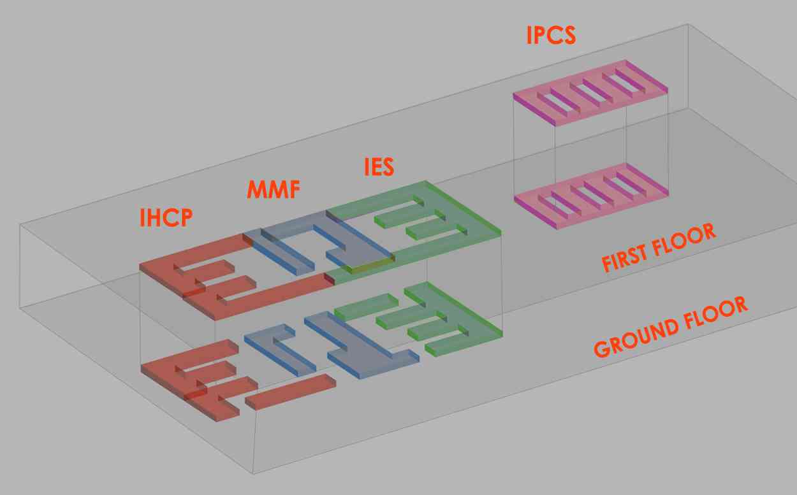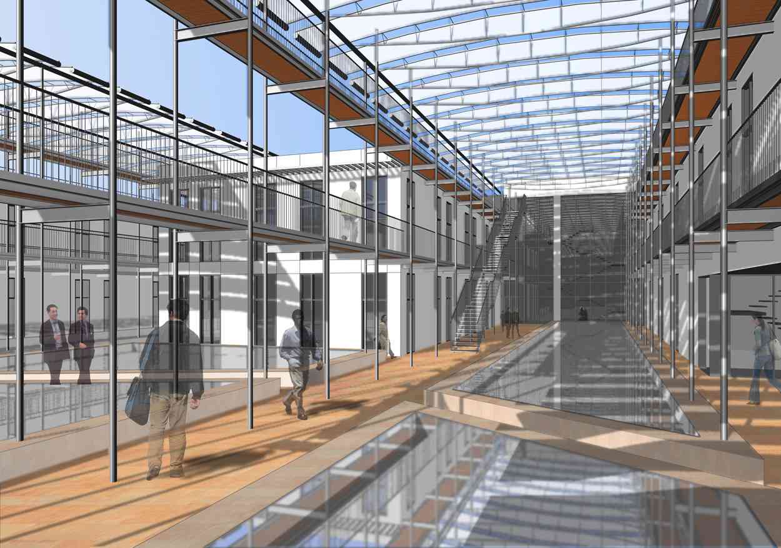
505-Joint Research Centre for the European Commission
Ispra
ITALY
25.000 sqm, 21.000 sqm underground parkings (2006); (01-505).
Invited competition entry
– Architecture
– Landscaping
– Masterplan
– Mechanical, electrical, plumbing engineering
– Structural engineering
(with SETI Ingegneria and STI Servizi tecnici di Ingegneria)
- Masterplan.
- Landscaping.
- Architecture.
- Structural engineering.
- Mechanical, Electrical, Plumbing Engineering.
The design contest aims at the construction of four new facilities at the Joint Research Centre – Ispra’s site in Italy.
The project answers to that issue and redesign the central ” Science zone area” so as to give to its inhabitants a more human feeling.
The proposal may be described simply as environmentally friendly buildings, or as a science community within a charming village, open and related to the neighbouring buildings.
The concept is clearly organised around the four main objectives:
- Value for money;
- Environmentally friendly architecture;
- Energy-saving approach;
- Low maintenance costs.
For those reasons it has been consistently opted for two storeys buildings set on a semi-underground car and truck parking. Several urban planning reasons also have led to this choice:
- the overall scale of the new buildings relates smoothly with the surroundings;
- buildings can be close to each other to create the community feeling yet ensuring good day lighting and winter sun exposure;
- the connection between existing and new buildings is enhanced by the natural arrangement of the buildings on the site ;
- the overall horizontal shape creates an instant recognition of a village image, which could never be provided with higher buildings blocks.
Three of the four buildings are located next to each other and included in one single large footprint: Biotechnology Research Facilities (IHCP), Environment Research Facilities (IES) and Multipurpose Meeting Facilities (MMF).
IHCP and IES are located in the central area of the Science zone, on a north-south axis. They are ideally connected to the north with the new auditorium and to the south with the main entrance of the JRC. The Security Research Facility (IPSC) is separated from the three others as requested by the brief.
Great care is taken in positioning the buildings so that clear and short covered pedestrian connections are provided within the whole Science Zone. This strongly structured set of galleries blends into the more organic footpath network. In particular a new pedestrian connection leads to the site entrance.
This covered gallery surrounds the main rectangular space and provides access to all the covered pedestrian footpaths linking the complex to the neighbouring research buildings. The layout of the above mentioned buildings generates internal courtyards between the IHCP and IES wings, and a central Piazza in the centre of the MMF, all linked together and with multiple accesses to the peripheral gallery.
All efforts are made to link the main part of the outside parking spaces to the IHCP-MMF-IES complex, through the semi-underground central parking.
Laboratories, with their possible fume hoods and potentially higher internal heat loads, require air exhaust chimneys to be located where it avoids any accidental air pollution on the buildings. The chimneys are thus preferably located on north-south lines, on the east and west border of the complex.
Document E41_01/505 -En Issue of 2006-09-15
Philippe SAMYN and PARTNERS All projects are designed by Philippe Samyn who also supervises every drawing
Philippe SAMYN and PARTNERS with SETESCO (sister company 1986-2006) or INGENIEURSBUREAU MEIJER (sister company 2007-2015) if not mentioned
Philippe SAMYN and PARTNERS with FTI (sister company since 1989) if not mentioned
| 01-505 | JOINT RESEARCH CENTER, ISPRA (IT). |
| Client: | EUROPEAN UNION DIRECTORATE GENERAL. |
| Architecture: | Ass. partner in charge : A. Maccianti. Associates : S. Lo Castro, A.-S. Bries, G. Santarossa Cestari, N. Pramaggiore. |
| Structure: | Structural engineering: SAMYN and PARTNERS sprl (Ph. Samyn) with STI srl – Genova – IT (F.Besio,). |
| Services: | Building services: SAMYN and PARTNERS sprl (Ph. Samyn) with SETI srl – Prato – IT (A.Gatteschi). Security: MT Consulting – Cul-des-Sarts – B (M. Thienpont). Kitchen: F.B.O. bvba– Evergem – B (F. Oushoorn). Microclimate: AirSr – Bruxelles – B (D. Olivari). |
For plans sections and elevations, please refer to the archives section of the site available from the “references” menu.


